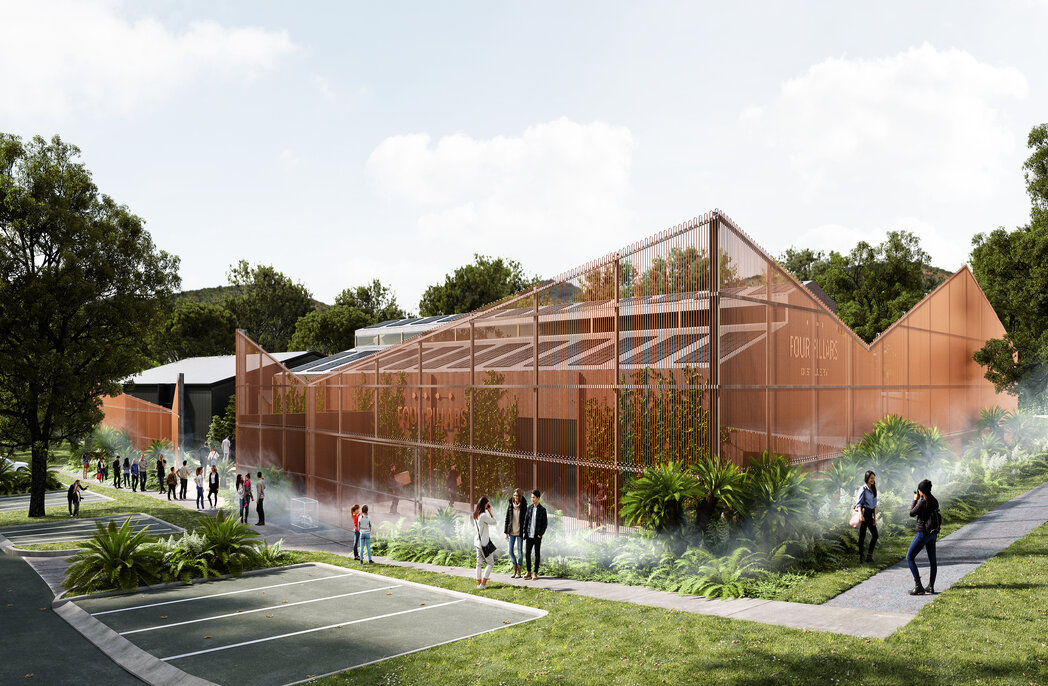
Edgars Creek house by Breathe Architecture
Edgars Creek house by Breathe Architecture
Share
Edgars Creek house is emblematic of Breathe Architecture’s respect for Australia’s native landscape. We chat to project lead Madeline Sewall about collaborating with engineers to overcome the land’s steep slope and echoing the materiality of the local bush.
AR: What was the core narrative of Edgars Creek house?
Madeline Sewall: This home is respectfully about country. Nestled into the banks of Edgars Creek, with outlooks of sandstone cliffs and ironbark trees, Edgars Creek house is designed to connect its residents to the land, the weather and the seasons. Instead of presiding over the landscape, it offers an opportunity to live simply as part of a greater system.
Edgars Creek house is made up of a series of smaller spaces that wind through the landscape, responding to the slope of the site and the existing trees. It is a continuum of indoor and outdoor, light and dark environments. The house unfolds through a series of moments and views. It is assembled of natural materials, which are raw, unfinished and ageing into their environment.
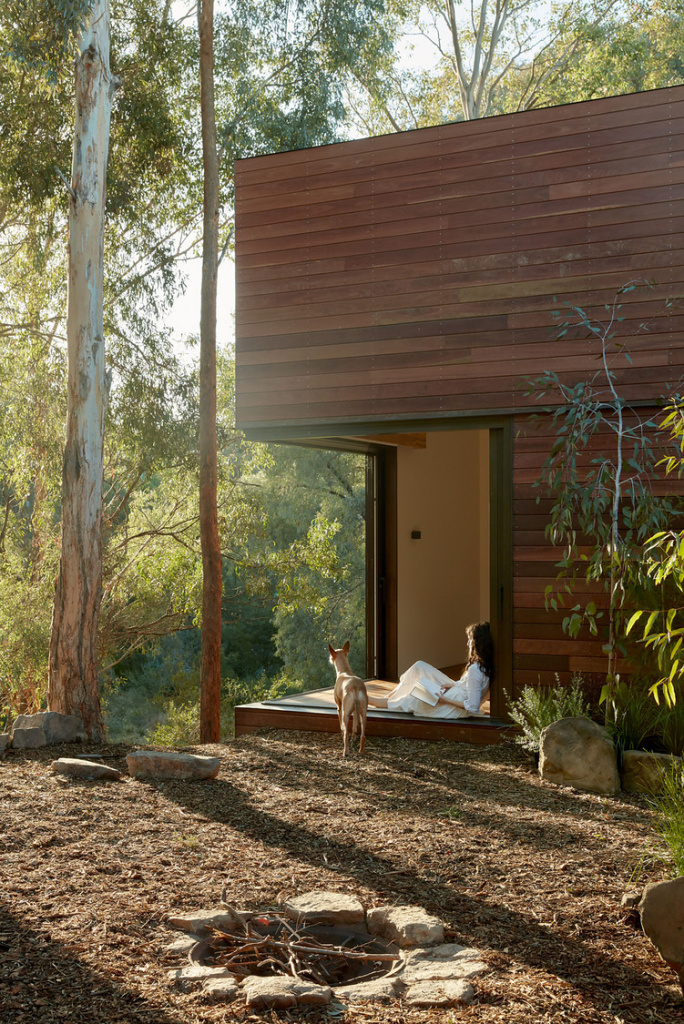
Is there a feature of the house that you think is emblematic of the entire project?
MS: For me, the brise soleil is the most unique moment, and it does a lot of the work as far as forging a connection between the residents and the landscape. The open air corridor acts as a spine, which connects the three separate buildings of the house. This means that its residents are constantly moving from inside to outside as they live in, and move through, their home.
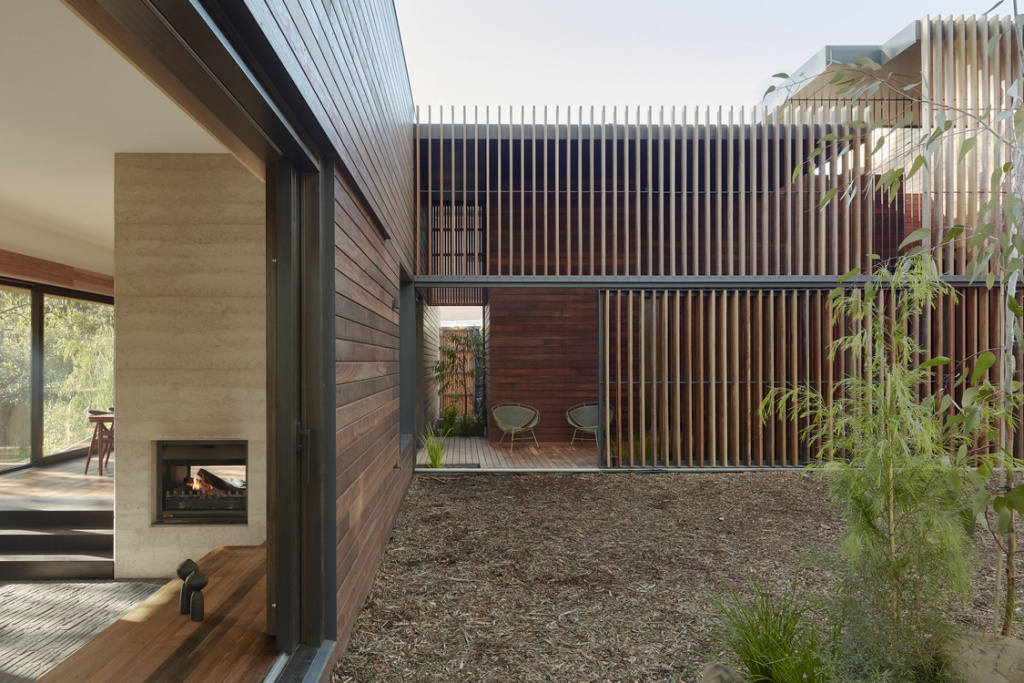
The space is made of landscaping, ironbark decking, ironbark fins and large sliding doors that can open up or enclose the space. These materials create a constantly changing experience, filtering light through its screen and fluctuating with the weather and seasons. Sometimes it is damp and misty and the timber smells of being in the forest; other days the sun is streaming through the battens casting sharp, dramatic shadows into the living spaces. It never looks and feels the same.
How closely were you in dialogue with the client during the design process?
MS: The client is as unique as this house is, and the outcome really represents his drive to create a physical and spiritual connection to the landscape. Our conversations with the client reached far beyond architecture into his lived experience and future aspirations. The features and orientation of the site resonated deeply with him, which is what drove us to design the house purely out of these materials. The client is a humble person with a simple approach to life. He shared Breathe’s values around sustainability from the get-go and was wholeheartedly on board with our mission to create a fossil fuel free dwelling.
How are your material choices in conversation with the surrounding environment?
MS: The approach to materials selection was really straightforward – to use things that already existed on the site. The primary materials are raw ironbark cladding and decking, and rammed earth, which is made of local and recycled content, and layered to reflect the textures of the adjacent cliffs. The result is a house that sits comfortably and subtly in the landscape and, as it ages, will recede further with time. We have already seen this process occurring since the photos were taken and look forward to seeing how it will look in five, 10, and 20 years.
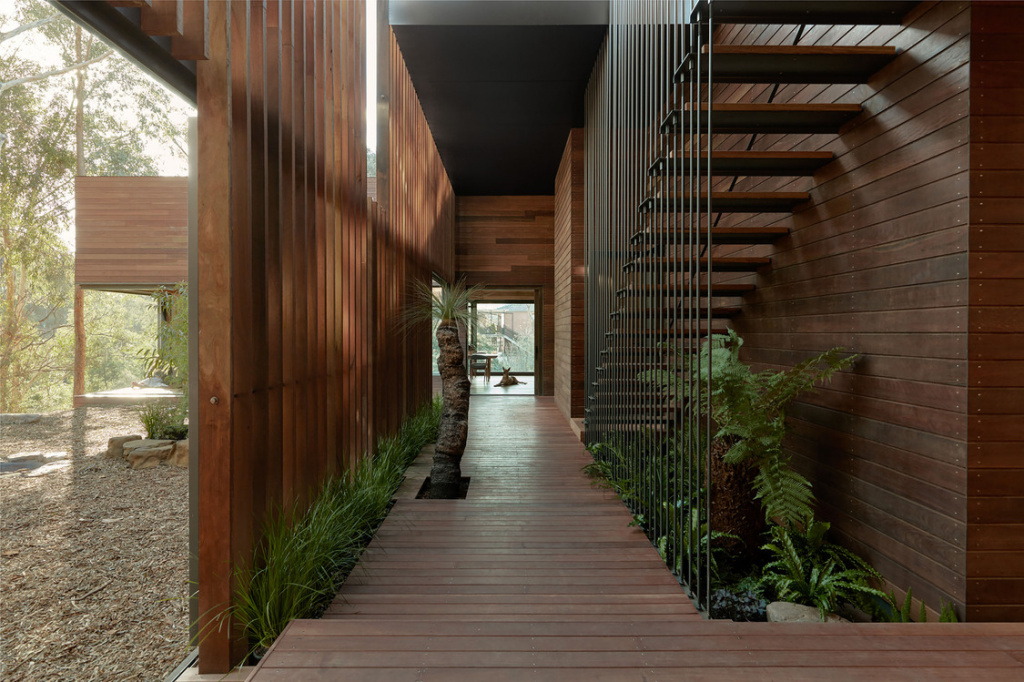
Internally, the flooring throughout is recycled Tasmanian oak, with the exception of the sunken living room, finished in stone for additional thermal mass near the fireplace. The rammed earth is an insulated double-skinned wall, which allows for that beautiful texture to come through in the bedrooms as well. There are no tiles – wet areas are finished in Australian ironbark decking on walls and floors, and the bathtub is void-formed into the structural concrete slab rather than introducing a ceramic fixture.
The kitchen features messmate bench tops with a raw brass splash back. All tapware is raw brass and custom bent copper pipe with simple brass hose cocks assembled by the builder on-site. As always at Breathe, we have a simple policy – if you don’t need it, take it out. There isn’t any adornment in this house. Everything is functional, purposeful and robust.
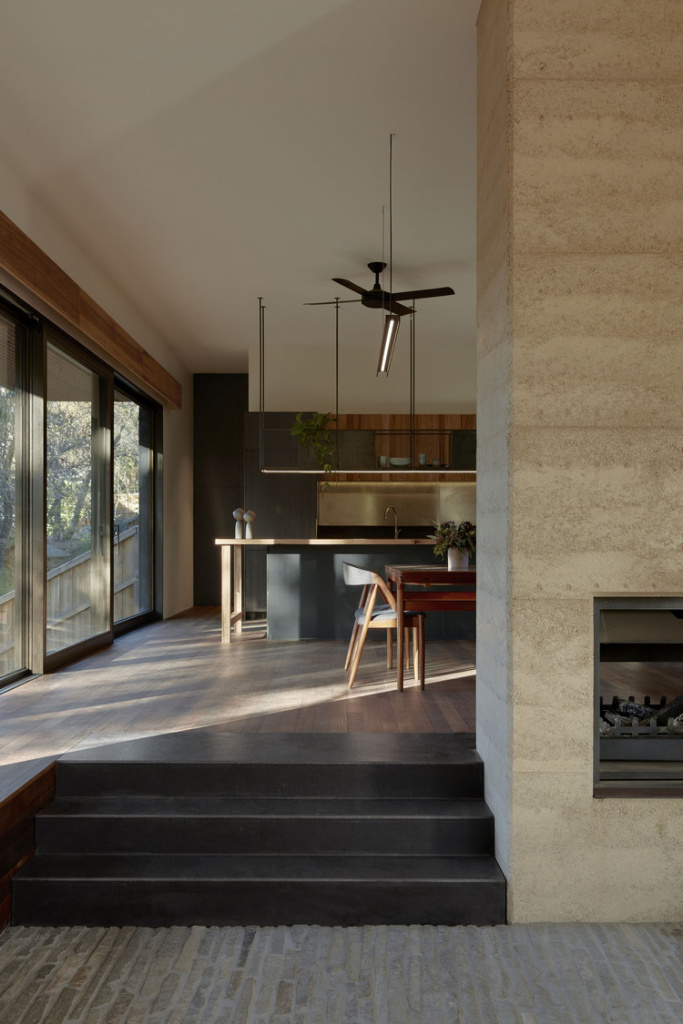
What was the most challenging part of the design process?
MS: The most challenging aspect of the project was the steep and unstable slope that leads down into the creek bank. To overcome this, we stepped the levels of the house into the landscape and used rock scaping techniques to provide additional stability. The house is engineered onto a screw piles system and each building is freestanding, with the lightweight decking spanning between. The structural design ended up being a collaboration between two engineers to overcome all of the challenges!
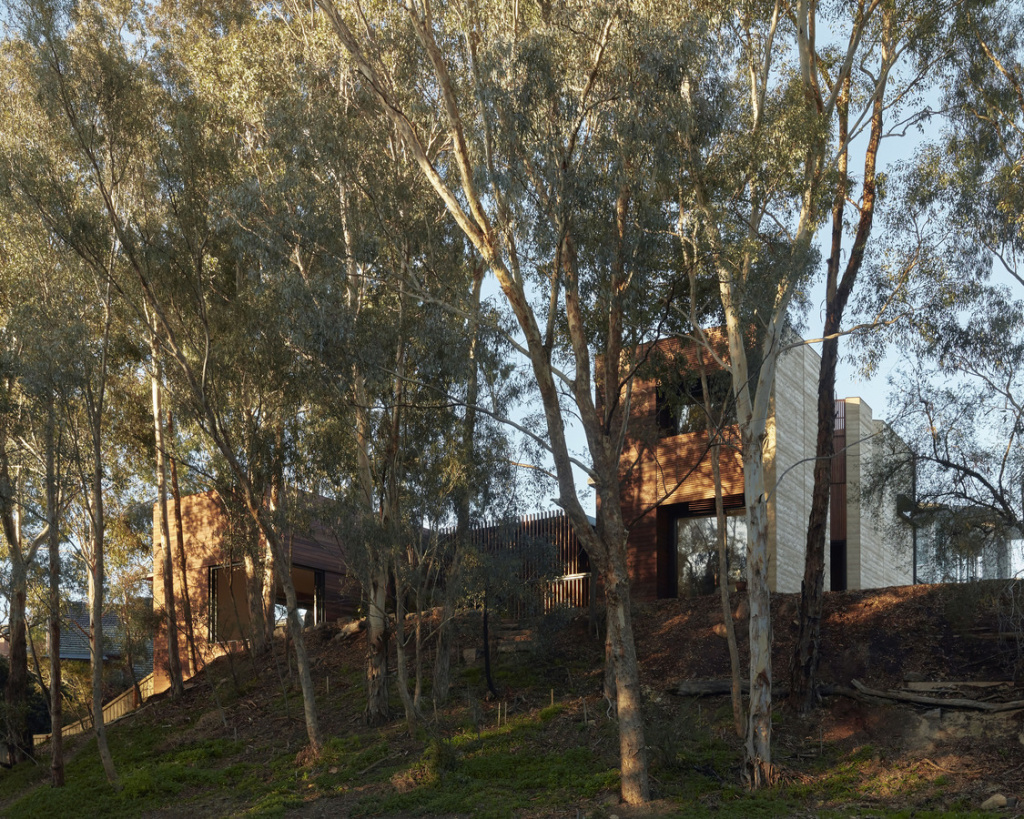
What parts of the Breathe Architecture ethos can you see represented in Edgars Creek house?
MS: At Breathe we always start with the basics of passive solar techniques to make sure that the building performs as efficiently as possible. Even though there are incredible views to all sides of this site, the house strategically frames punched openings that capture key outlooks, rather than wrapping the entire vista in glass. The walls are R4, and the rammed earth and stone provide thermal mass to stabilise temperatures though the seasons.
Openings to the east, north and west are shaded with awnings or operable screens, allowing the residents to shade the glass in summer, but capture warmth and daylight in winter. Importantly, the house operates entirely from a fossil fuel free services system, with a hydronic heat pump for domestic hot water and heating. Underground water tanks capture water plumbed to all taps, including showers and faucets, so the property uses very little mains water.
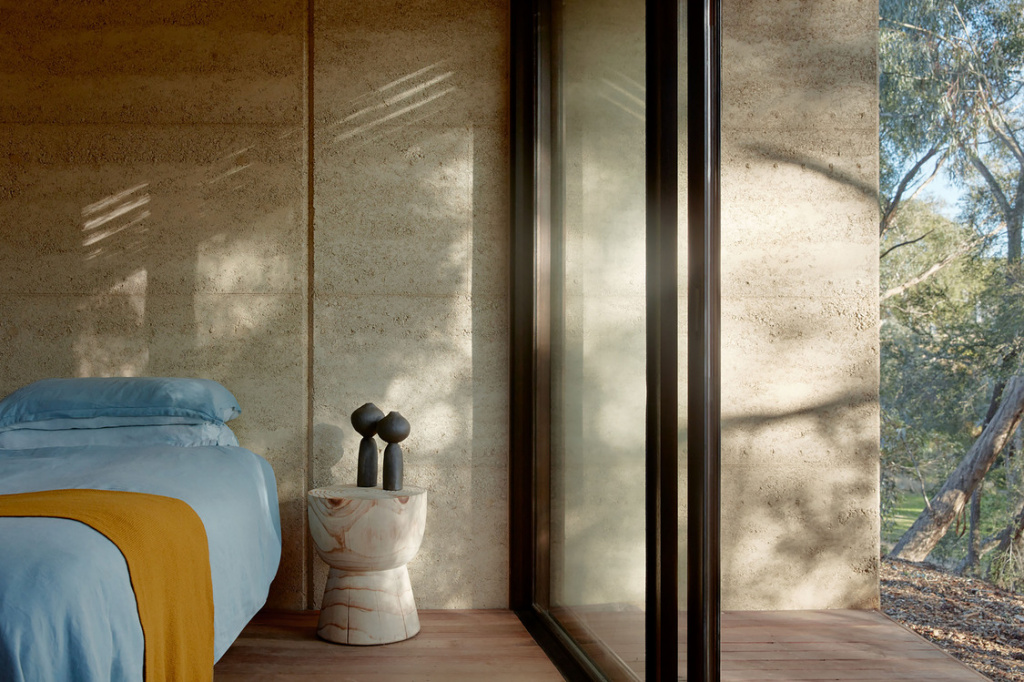
Did Edgars Creek house set any precedent you want to carry with you into future projects?
MS: This project was an incredible learning experience for me, and it taught me a lot about flexibility and collaboration, with both the client and the builder. Like all projects, this job had many hurdles during the almost four years we worked on it. The builder and the client were both open-minded problem-solvers and together we tackled one issue at a time. At the end of the day, it was all swings and roundabouts, and the end result is a space that is simple but thoughtful, and beautifully connected to the landscape around it.
Photography by Tom Ross, courtesy of Breathe Architecture.
You Might also Like


