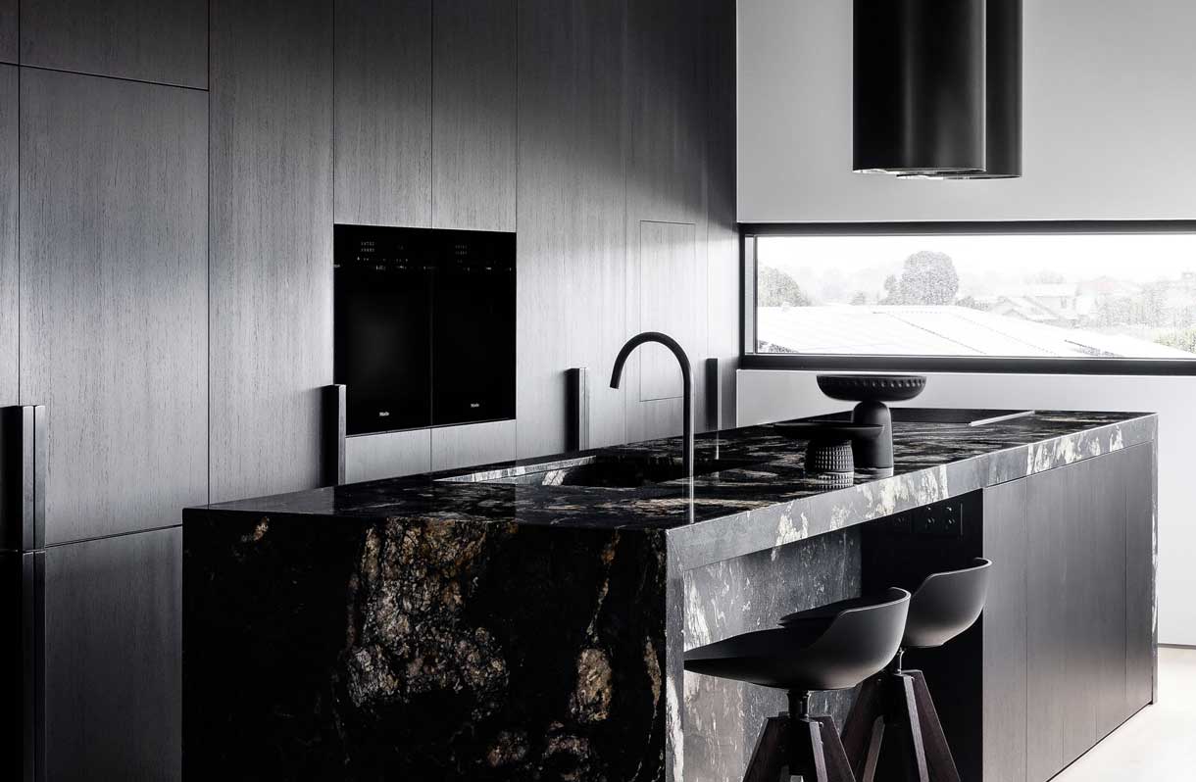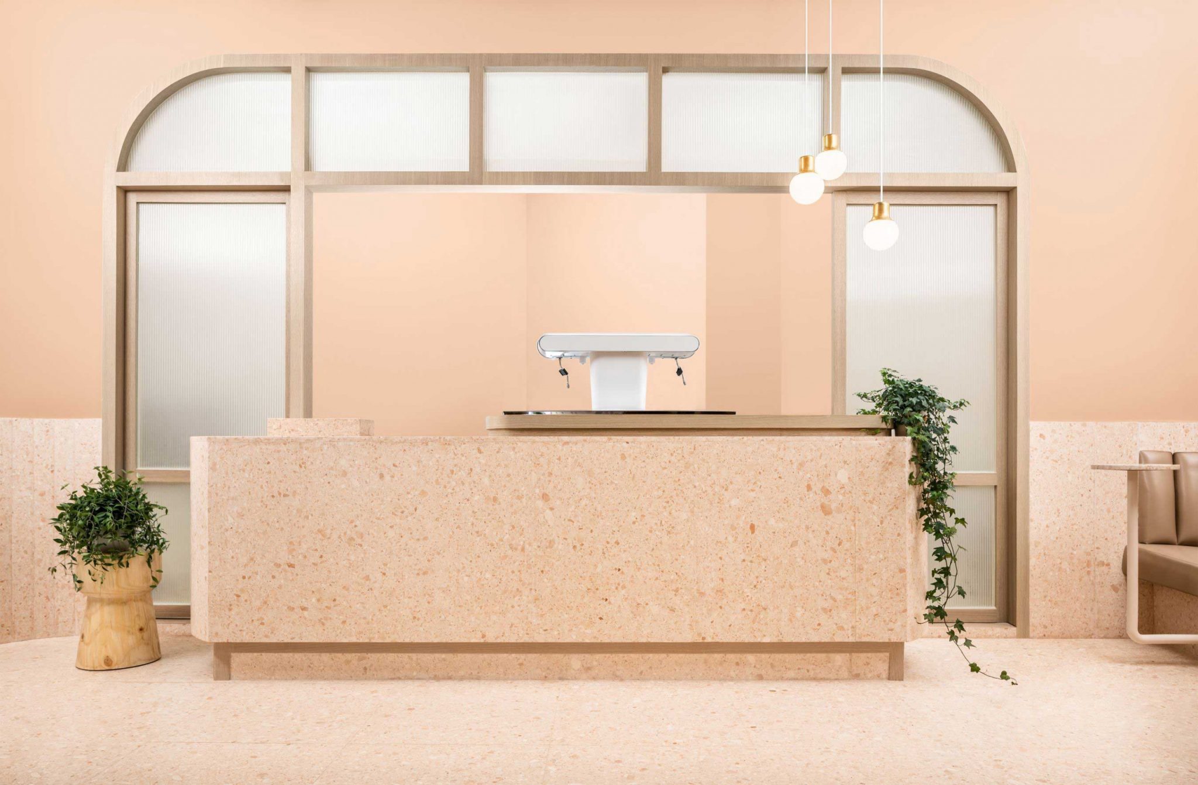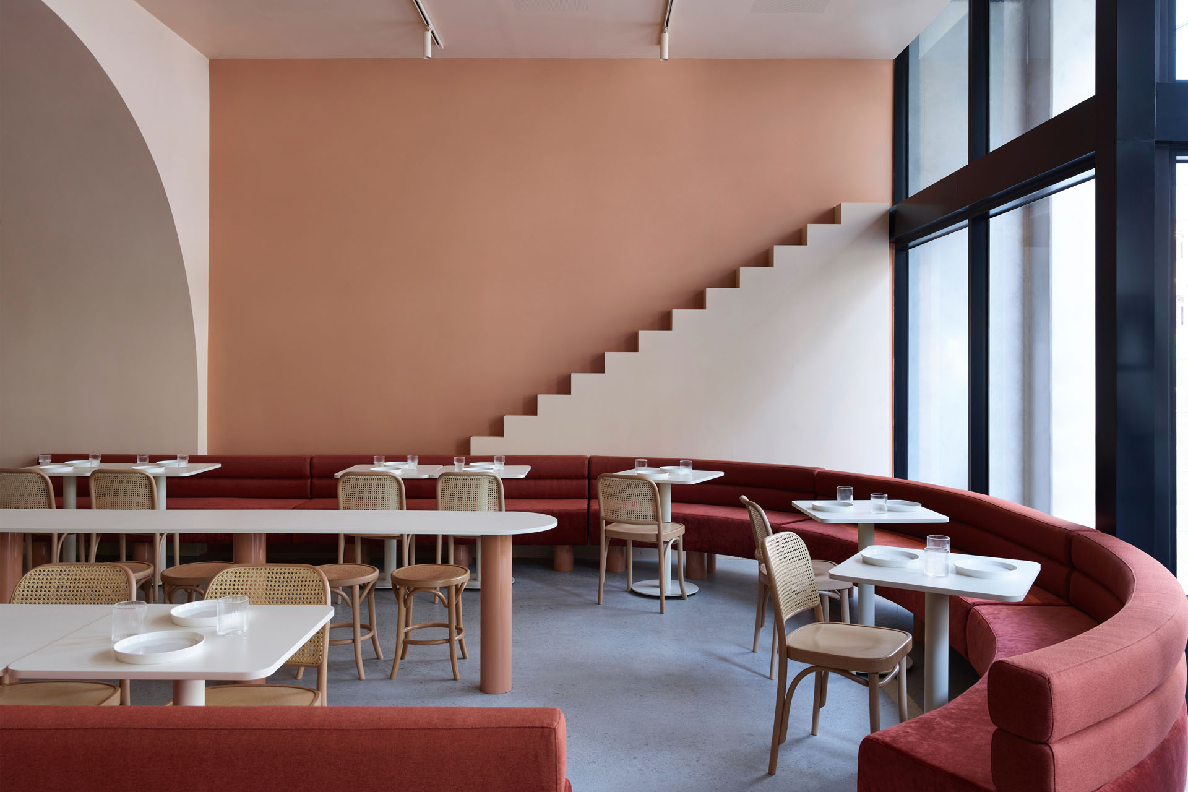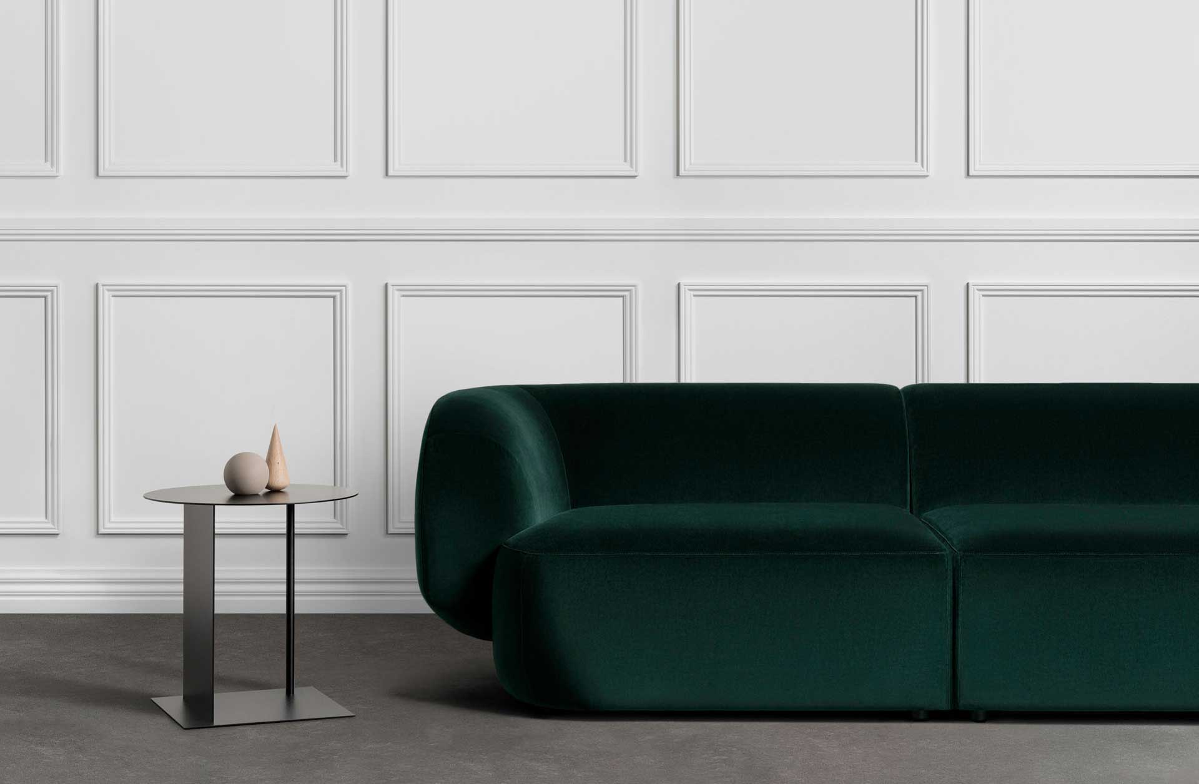
Sussex Taps’ HQ by Biasol Design
Sussex Taps’ HQ by Biasol Design
Share
Architect’s statement: A rich family heritage, a commitment to quality, and a focus on technical precision shaped our design for Sussex Taps’ headquarters in Melbourne.
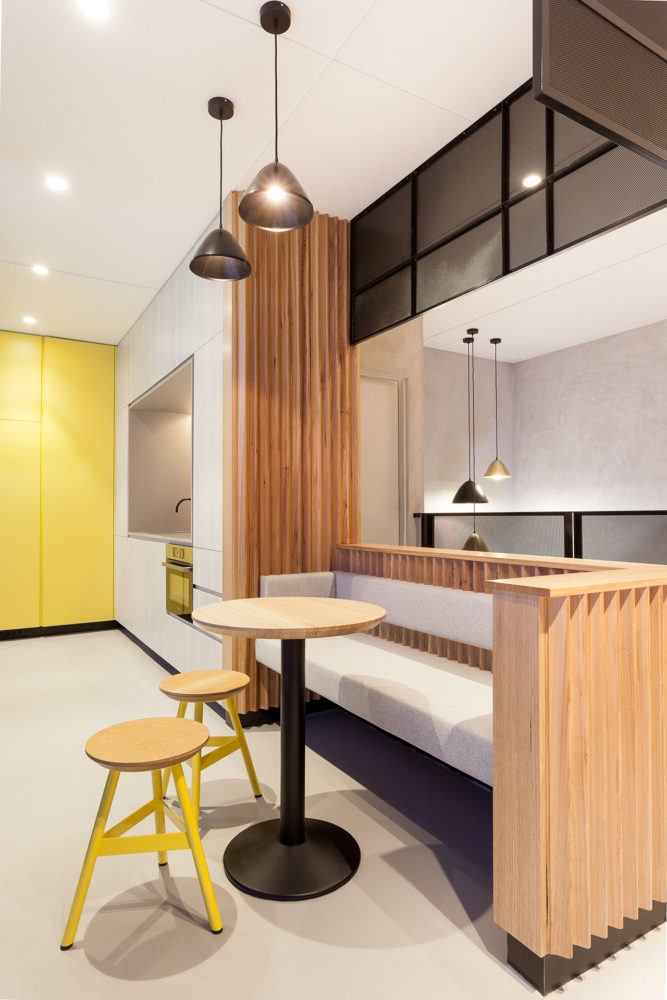
Our design concept was inspired by the craft that has underpinned the brand for the last three decades. The key challenge was to breathe new life into Sussex’s working environment – to reshape the existing outdated layout into a dynamic, inviting space and create a warm home-away-from-home in an otherwise industrial environment.
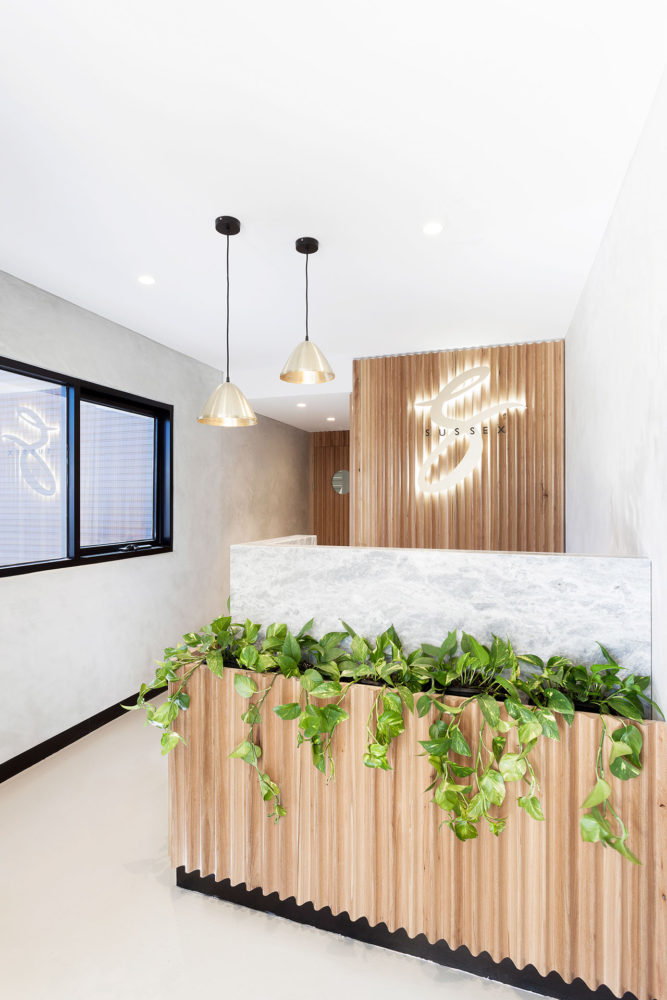
Our first task was to develop a deep understanding of how the business worked, so that we could create a high-performing office space. Next, we worked with a feng shui consultant to help us develop the concept, ensuring the colours, textures and orientation would work in harmony and support the brand’s operations.
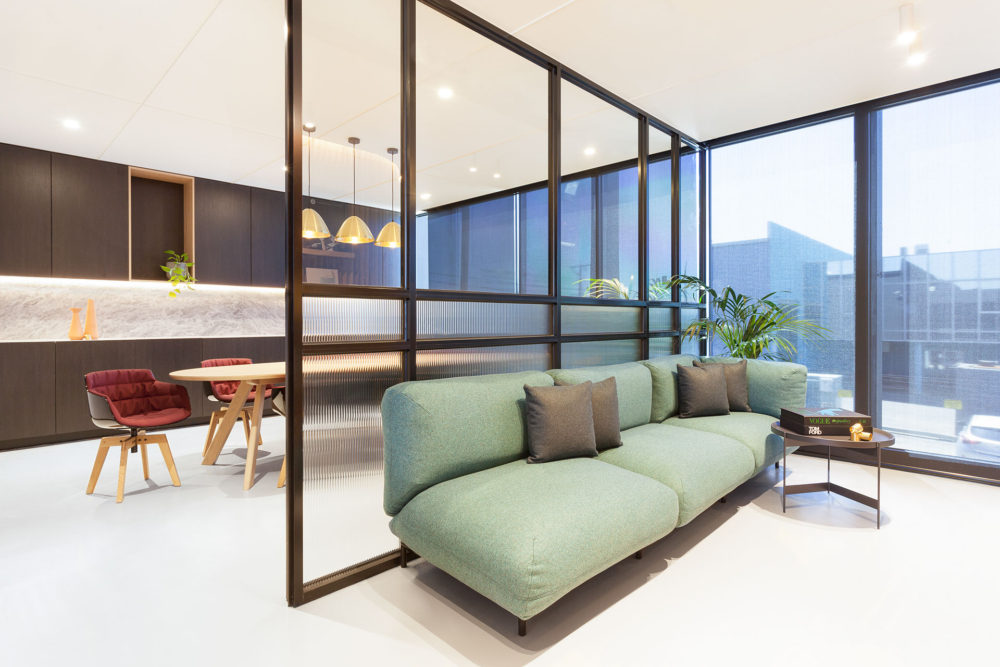
The starting point of the visitor’s journey is the serene reception space on the ground floor, crafted in marble and rippling timber, with in-built greenery, which enlivens the space. A custom-designed flight of stairs leads up to the waiting area on the first floor. Here, a timber-clad ‘celebration wall’ pays tribute to the passion and commitment of Sussex’s founder Nicolaas Johannes van Putten, alongside a sofa designed by our studio.
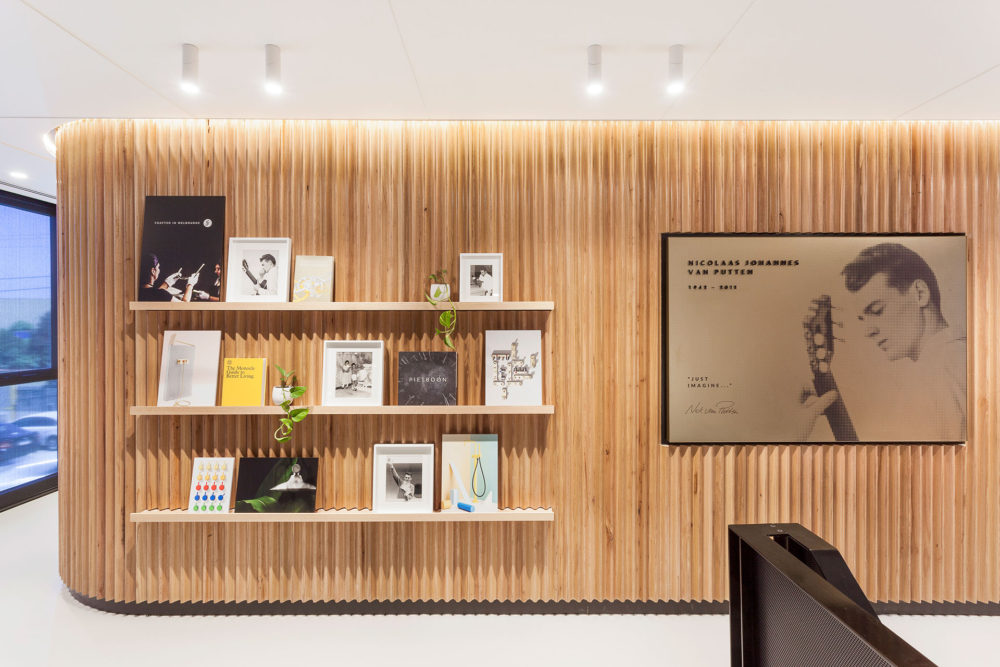
The working zones take their cues from residential design in the sense of their scale, materiality and furniture evoke the warm, welcoming feel of a home.
In the open-plan areas, custom-designed workstations are finished in a blonde timber, with rounded corners and angled legs softening their form. Alongside, private offices are enclosed with black-framed windows and furnished with the same freestanding desks and chairs – a refreshing change from mass-produced office furniture. Textured concrete walls and curving corners reference the brand’s focus on bespoke design.
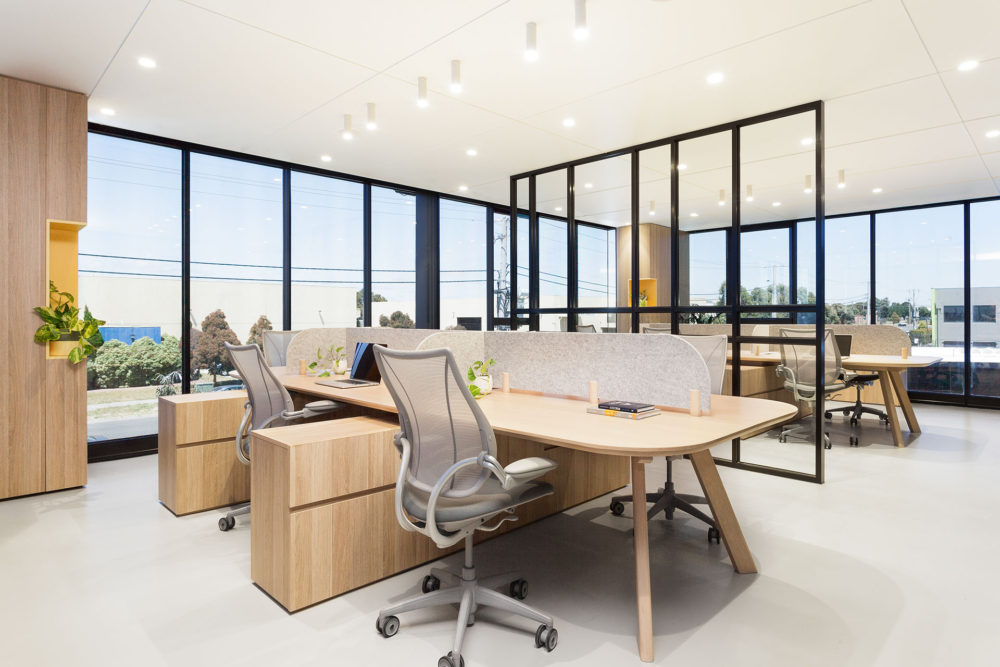
The office’s communal spaces share the same warm palette – a fresh mix of yellow and orange tones offset by blonde timber. We drew upon our extensive experience in hospitality design for the breakout spaces, which are comprised upholstered banquette seating and small side tables that capture the mood of a relaxed café, the perfect spot for staff to re-energise. The same materiality continues in the meeting room.
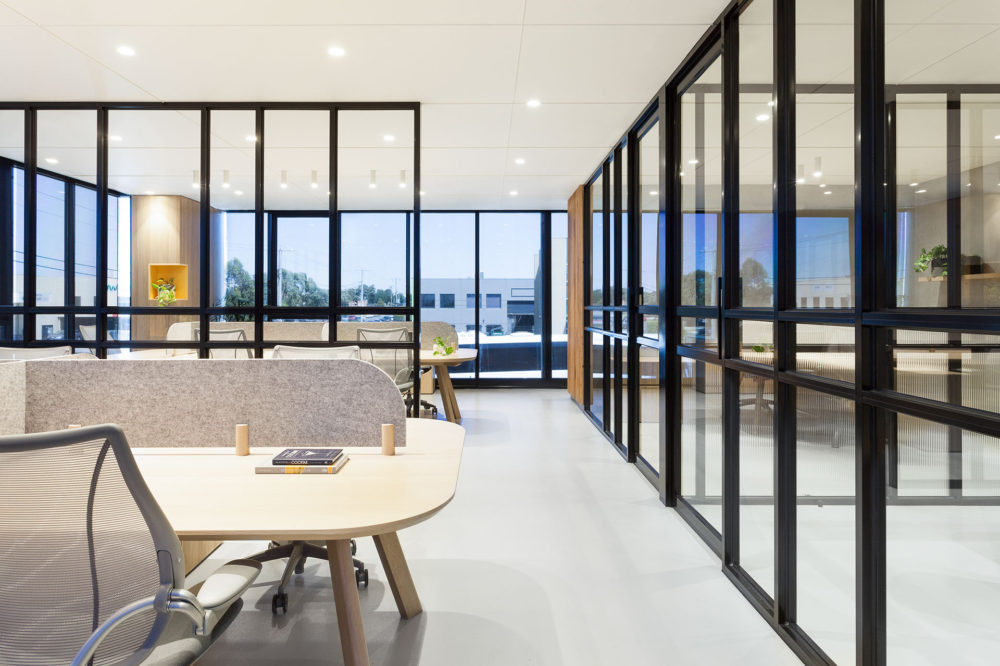
Enclosed by walls of transparent and ridged glass, the boardroom features an oval-shaped timber table matched with armchairs from MDF Italia, finished in a rich maroon upholstery.
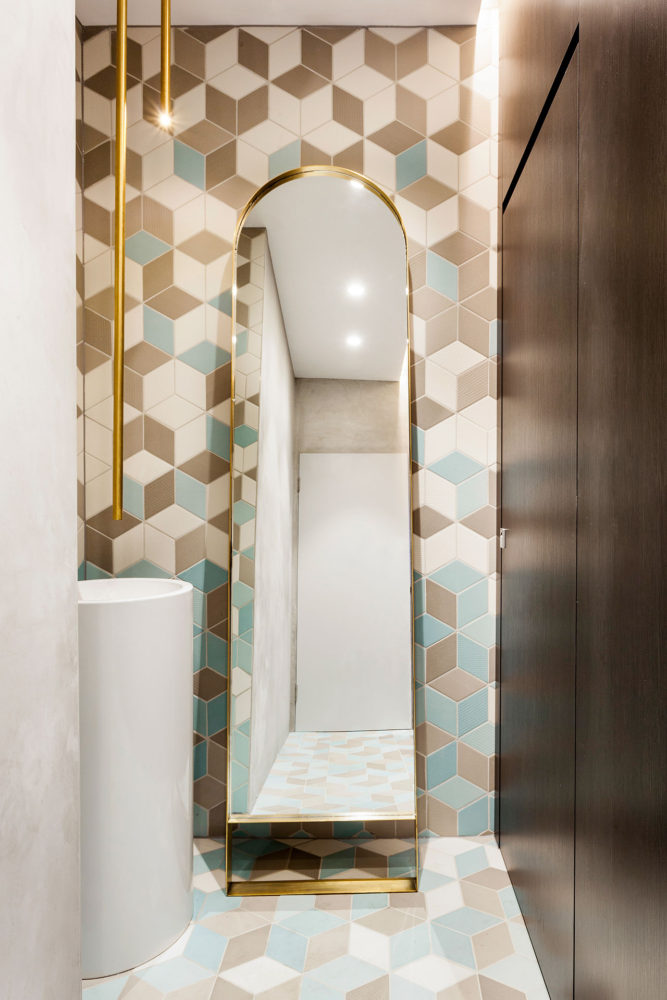
While this project pays tribute to Sussex Taps’ heritage, it also looks to the brand’s future. Our goal was to develop an inviting, functional and adaptable workspace that would support the brand as it continues to grow.
Photography by Ari Hatzis.
—
Check out more of Biasol’s design work in the Little Hugh café.
You Might also Like
