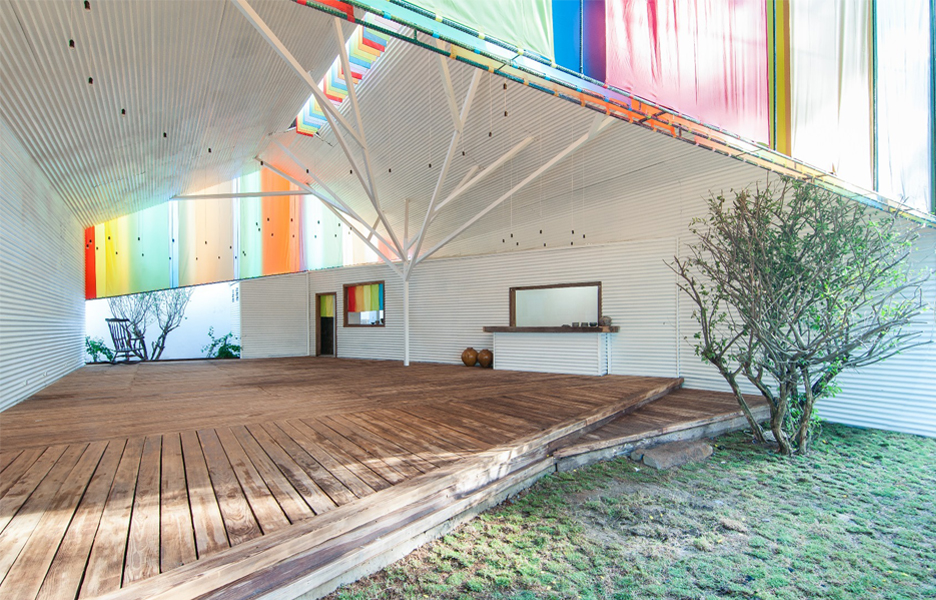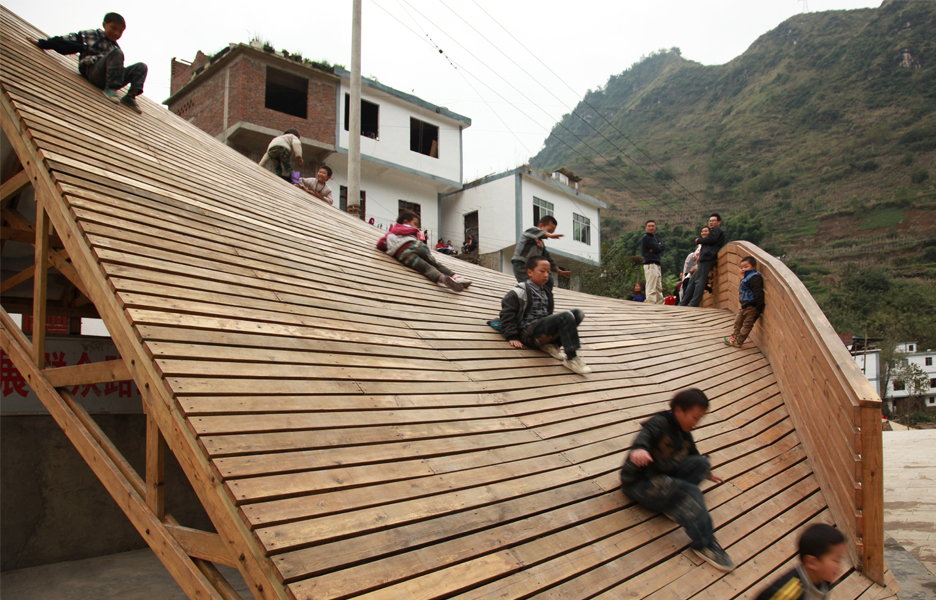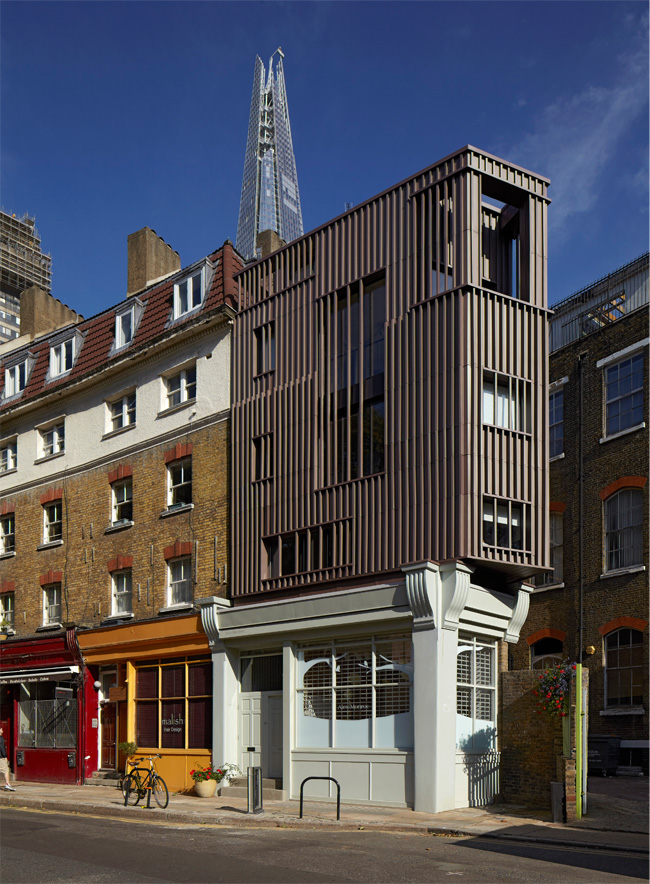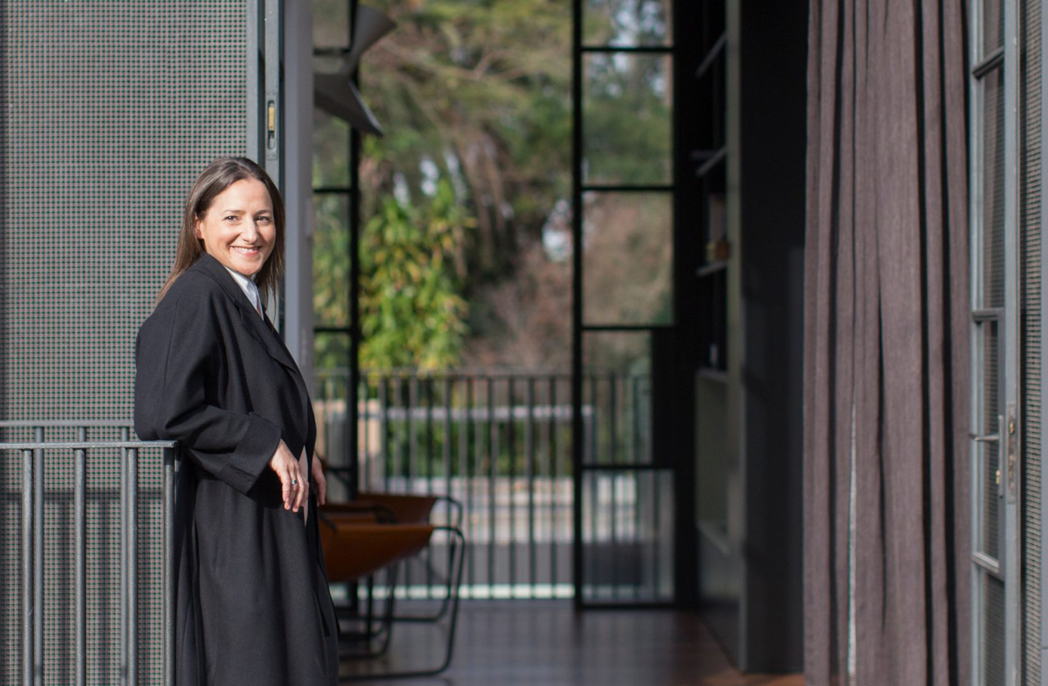
World Architecture Festival: Day 3 roundup
World Architecture Festival: Day 3 roundup
Share
Above image: National Arboretum Canberra, Australia, designed by Taylor Cullity Lethlean and Tonkin Zulaikha Greer
The seventh edition of the World Architecture Awards was a major success with over 2000 attendees including architects, designers and other professionals and with a total of 33 awards presented across three main categories – Completed Buildings, Landscape and Future Projects.
The third day of the event concluded with the presentation of some of the most awaited awards this year, including the Landscape Project of the Year Award, which went to Taylor Cullity Lethlean and Tonkin Zulaikha Greer for their National Arboretum Canberra (Australia) project.

National Arboretum Canberra, Australia, designed by Taylor Cullity Lethlean and Tonkin Zulaikha Greer
The National Arboretum Canberra redefines the meaning of a public garden in the 21st Century. It comprises 100 forests of endangered tree species from around the world on a 250-hectare former fire ravaged site. Growing out of the very real issues of sustainability, biodiversity and public environmental concern, the National Arboretum is a strategy, a program and an ongoing event, not a design chiefly based on aesthetics.
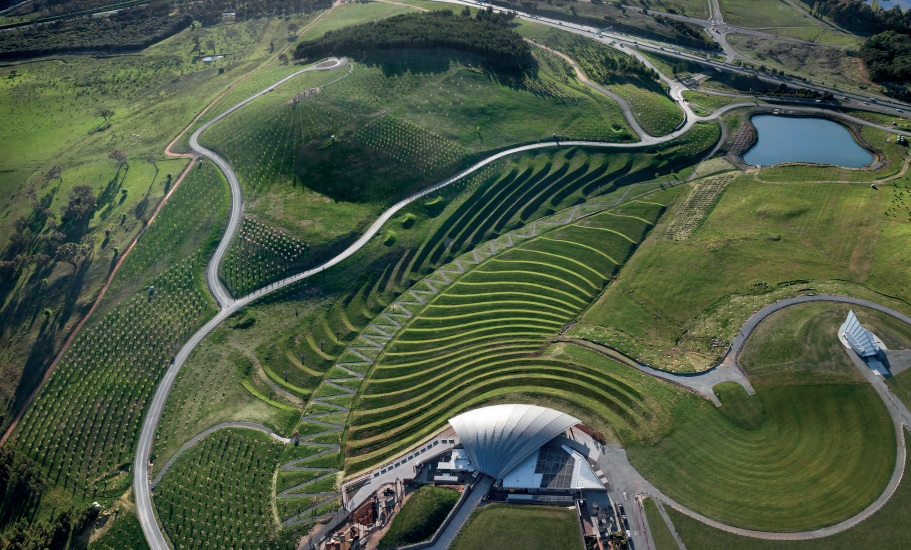
National Arboretum Canberra, Australia, designed by Taylor Cullity Lethlean and Tonkin Zulaikha Greer
Cook Robotham Architectural Bureau (CRAB) won the inaugural Colour Prize for its Departments of Law and Central Administration, Vienna University of Economics and Business project in Austria. The project comprises a 200-meter long pair of buildings snaking west to east in a series of brightly coloured streaks. The building is designed around Cook and Robotham’s belief that a lively and successful college building should have generous and engaging internal spaces that are not just seminar rooms or offices, but places to ‘hang out’ and possibly encourage you to stay around after class: so these are carved out of the interior and slither around in a similar way to the building as a whole.
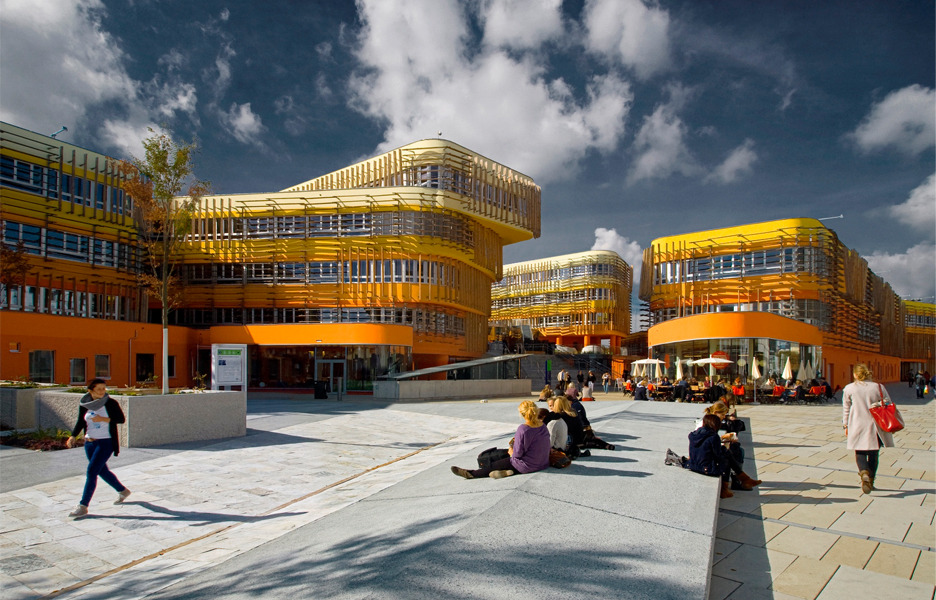
Departments of Law and Central Administration, Vienna University of Economics and Business, Austria, designed by Cook Robotham Architectural Bureau (CRAB)
The Chapel, Vietnam, designed by a21studio, won the World Building of the Year Award. The Chapel is a community space in a new urban ward on the outskirt of Ho Chi Minh City, Vietnam. As a result of estate crisis, the surrounding area lacks communal centers; therefore, the Chapel is designed to be the place for people to participate in activities such as conferences, weddings and exhibitions. The Chapel takes advantage of materials from the owner’s previous projects such as steel frames and metal sheets.
The Future Project of the Year Award went to 5468796 Architecture + number TEN architectural group for its Art Gallery of Greater Victoria (Canada) project. The design team was shortlisted for a competition to envision the future renovation and expansion of the gallery. The competition brief asked that the proposal bring a ‘downtown’ presence to the museum’s suburban location and more vibrancy on the street, all without overwhelming the site or removing the existing trees.
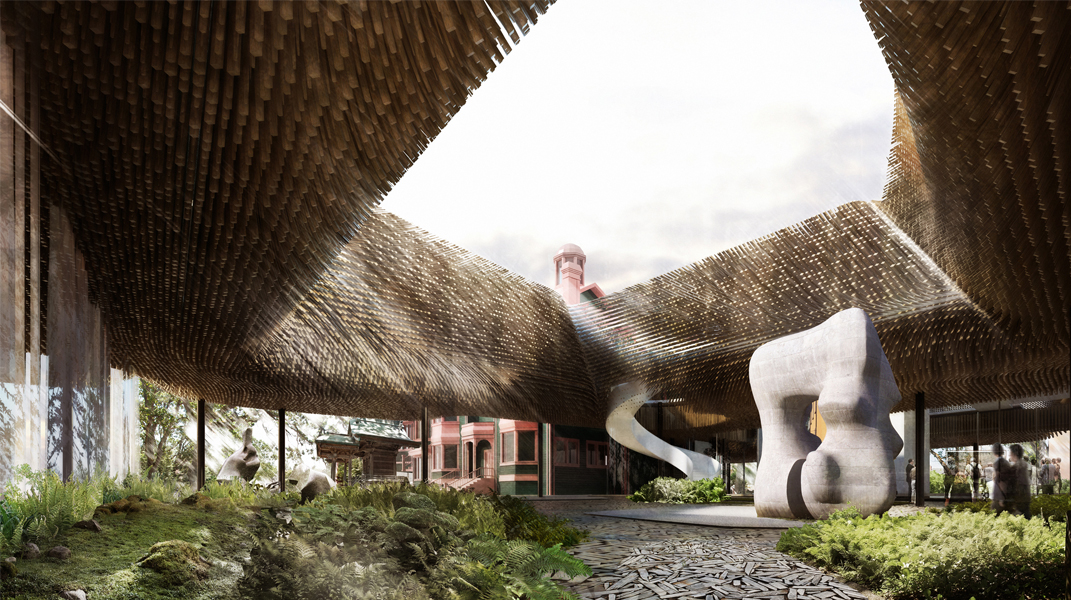
Art Gallery of Greater Victoria, Canada, designed by 5468796 Architecture + number TEN architectural group
Olivier Ottevaere and John Lin from the University of Hong Kong won the Small Project of the Year Award for their The Pinch (China) project. The Pinch is part of a government led reconstruction effort after an earthquake in September 2012 destroyed the majority of the village houses in Shuanghe village, Yunnan Province, China. Located in the new public plaza, it will serve to activate the community and provide a physical memorial for the earthquake. The design spans across different levels, and acts as a bridge between the rebuilt village and the new plaza.
DSDHA won the inaugural Wood Excellence Prize for its Alex Monroe Studio, Snowsfields project in the United Kingdom. In 2009, DSDHA were asked to develop a new jewellery studio for designer Alex Monroe in Snowsfields, within the Bermondsey Conservation Area in London, to provide a showcase for Alex’s growing business that was previously based in Iliffe Yard, alongside DSDHA’s architectural studio. The proposal adds a hand-crafted three storey element to the existing Edwardian single-storey shop front, providing sales, workshop, studio, meeting and dining spaces as well as a roof terrace with views towards London Bridge.
You Might also Like




