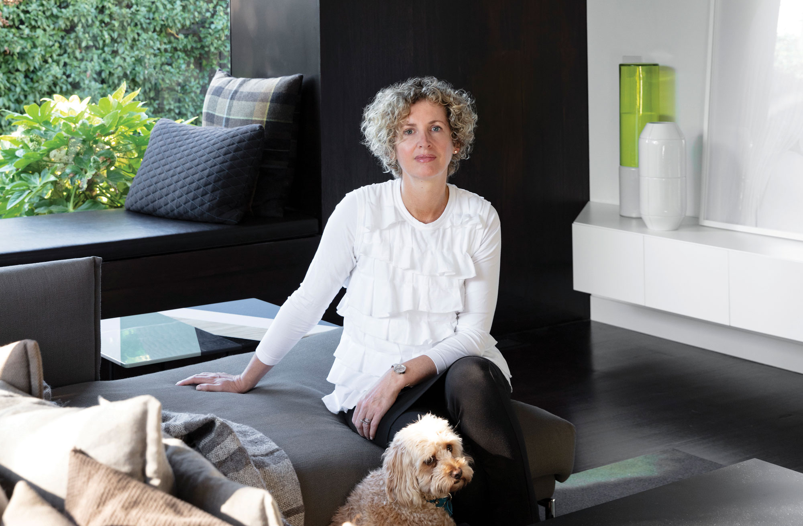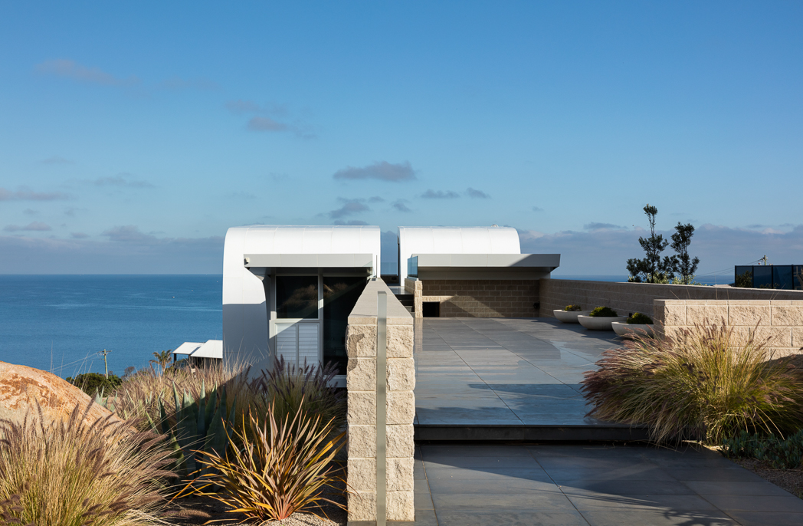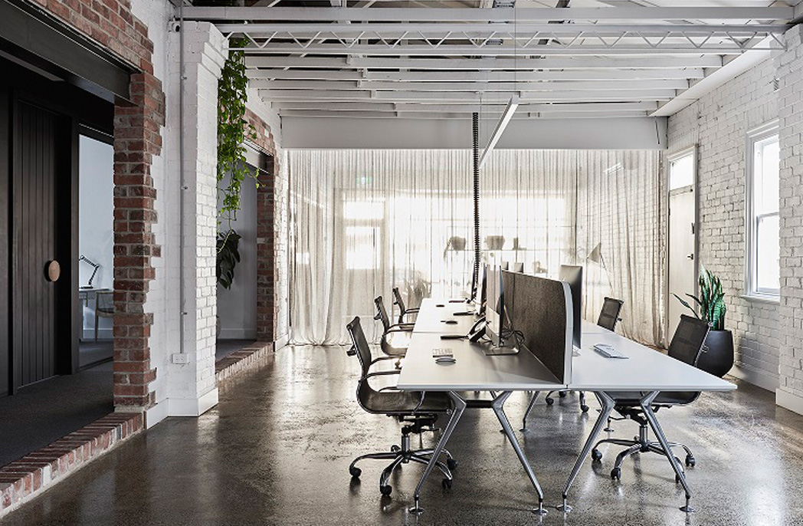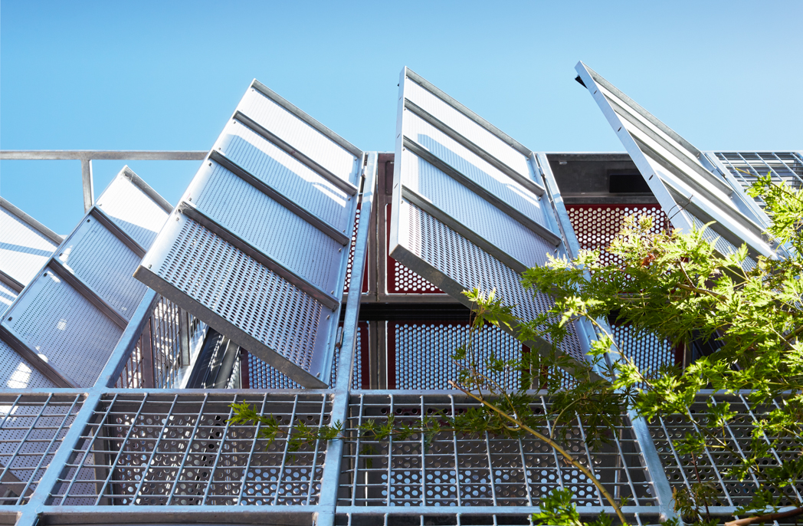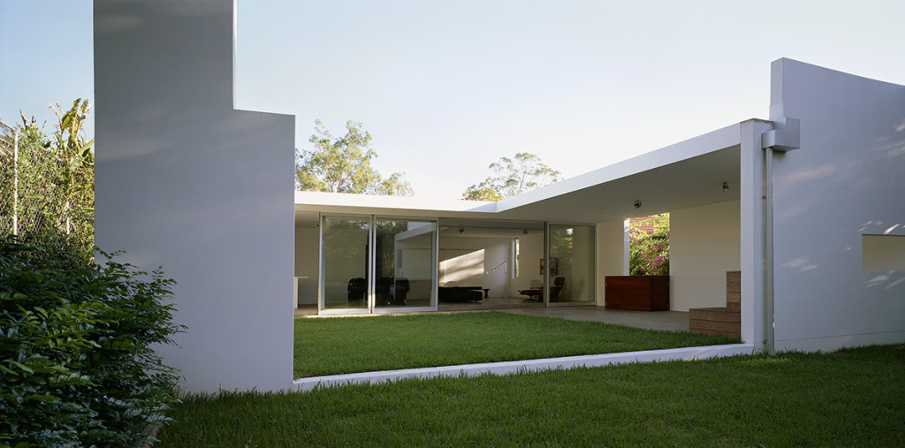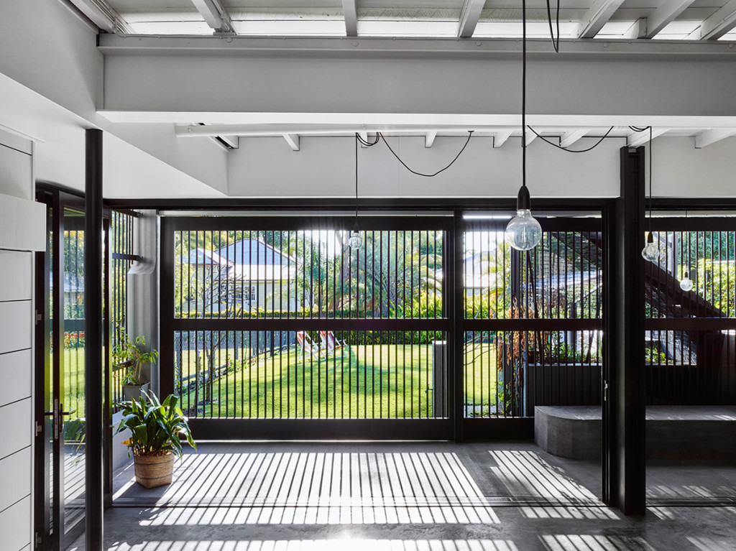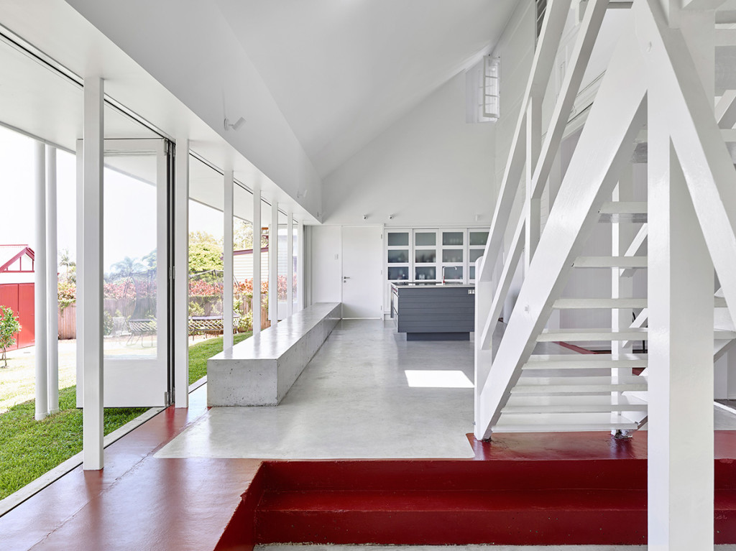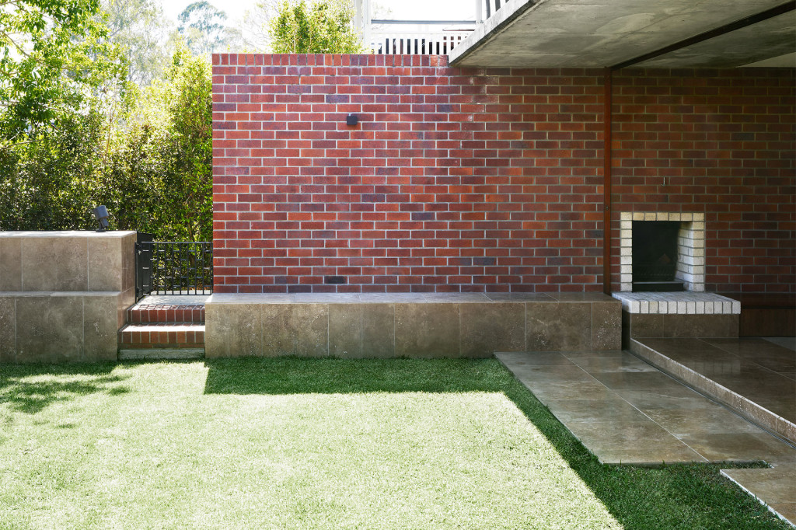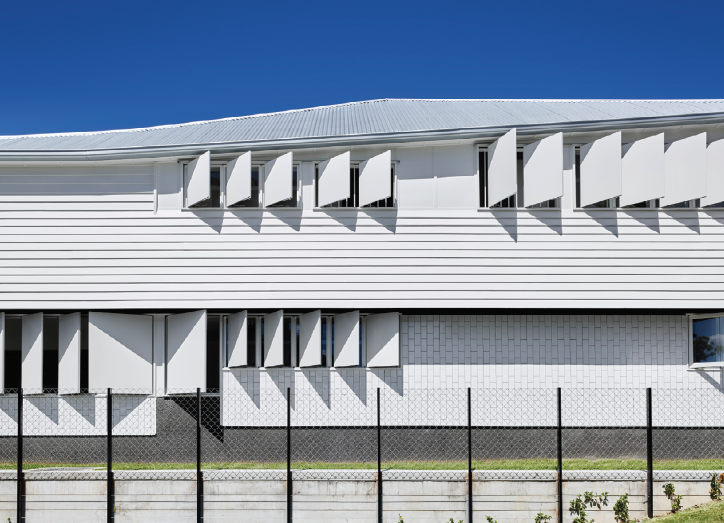
Terra firma with Paul Owen
Terra firma with Paul Owen
Share
I started solo practice in 2000 as Paul Owen Architect. In 2003 I joined with Stuart Vokes to form Owen and Vokes. Aaron Peters was instrumental in that practice from its early years, so we eventually became Owen and Vokes and Peters. Feeling the desire for more autonomy, and to mix my home and work life, I started Owen Architecture in March 2015. I set up a studio in our street corner shed with Michael Lineburg, Christopher Skinner and Steve Hunt, and Izzy Slater joined us later. My partner Lynda is a graphic designer, who also works from home, so we share the pick-up from school and keep working while our kids do homework and pester us to print out colouring-in pages. I like this authentic kind of life.
Two early projects were key for me. The first was a freelance job for friends – a tiny addition to a 1930s Brisbane house, for an equally tiny fee. I was an associate in a national practice at the time, but felt more like a manager than an architect. That modest project for friends reminded me of the importance of authorship and that small projects can offer a huge personal reward. The other key project was Newmarket House. It took a few months of meetings to turn that into a commission, but I really wanted the project, because it involved working with a special Art Deco cottage and the owners really cared about the outcome. The idea that after 60 years the original house was still loved made me want my work to be just as relevant in decades to come. Buildings should be seen as heirlooms.
I’m mostly inspired by things outside the architectural realm, but I do admire buildings that favour the experiential over material concerns. In practice, our goal is to build properly and to make things beautiful. In the past I have grappled with the idea that beauty and importance are mutually exclusive, but now I think they are necessary to each other. My buildings are like children to me – I want the best for them and I want them to be loved.
Design is a process of discovery, not proving a theory. We work best with clients when they’re involved in the outcome. Architects are not all-knowing. From a detailed design brief, we develop several strategies to consider and ‘test’ before we move into the commission phase. Ultimately, I want to make buildings that are honest and free of mannerism, buildings that feel as though they belong.
A common thread in our work is to integrate the terrain when we make or adapt a building. Being elevated means Queenslander houses have large parcels of disengaged landscape. Our focus is to reconnect the house with its garden in a meaningful way – not annexed backyards, but useful, liveable outdoor spaces. A connection to both the ground plane and horizon is something we do to set up a spatial contrast. In the same way, to open up a space, we find the surprising ally is enclosure. I learned this in early projects such as Ascot House, where solid walls were used to amplify the feeling of openness.
We look for beauty in ordinary things and we build economically, using production- line materials and a trades-based palette of mainly brick, weatherboard, painted timber and raw concrete. I also like using ceramic tiles and terracotta for their strong sensibility. Combined thoughtfully, these are not only robust and enduring materials, but beautiful too.
The typical Brisbane Queenslander is both an endearing and infuriating typology. It’s essentially a thin timber facsimile of a stone Georgian cottage on stumps. They’re not designed for this climate and their palette is due to limited trade skills and abundant forested timbers. It’s OK to be firm when adapting them, as long as you care about their past and future. We like to utilise the undercroft – that cool, concrete slab under the house where you have Christmas lunch and cats go to have kittens. At Wooloowin House we did a ‘build-under’ in concrete, creating a secondary family living area opening out to the garden. Our recent Ranley Grove project says a lot about our adaptation strategies.
Our benign subtropical climate makes solar performance and thermal comfort quite achievable. Through passive design measures, we screen out the sun from September to April, allowing it in from May to August. You see this in our recent new build – Rosalie House – where the eaves are broad enough to shade the floor in summer and let the northern sun in for the winter, as well as letting you keep all the doors open when it rains.
Currently on the drawing board, we have a rural house, two coastal projects, a tiny urban brick house and two warehouse conversions. One conversion is to a photography studio/events space; the other is a food production and market hall. We are also continuing the making of small furniture and household objects that we started last year. This, we do for fun, and a change of scale to an ever finer detail.
Photography by Toby Scott. Lead image, Bayside Fire station.
Subscribe to MEZZANINE at shop.niche.com.au or digitally through Zinio.
You Might also Like
