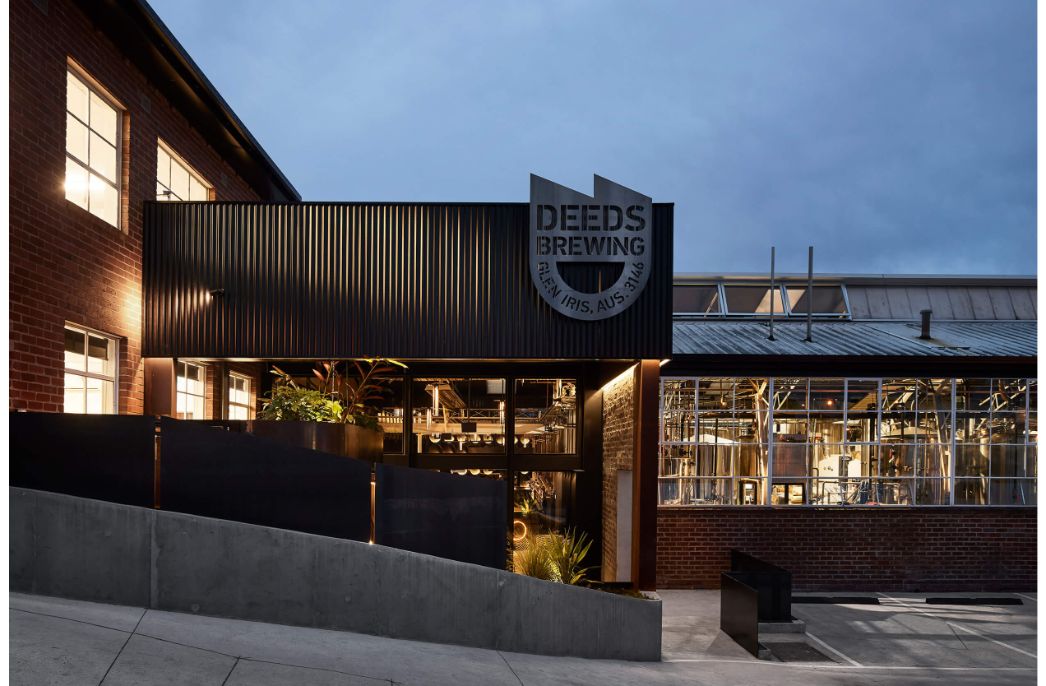
Refined chaos with Splinter Society
Refined chaos with Splinter Society
Share
Asha Nicholas and Chris Stanley have been partners in life and work since finishing their architecture degrees 25 years ago. Their (business) baby, Splinter Society, is a distillation of the pair’s complementary design approaches and two decades spent absorbing experiences together.
“There’s a bit of a seamless blend between work and life, where you are always doing both in a way,” says Chris Stanley, of co-directing the Melbourne studio Splinter Society with his partner Asha Nicholas.
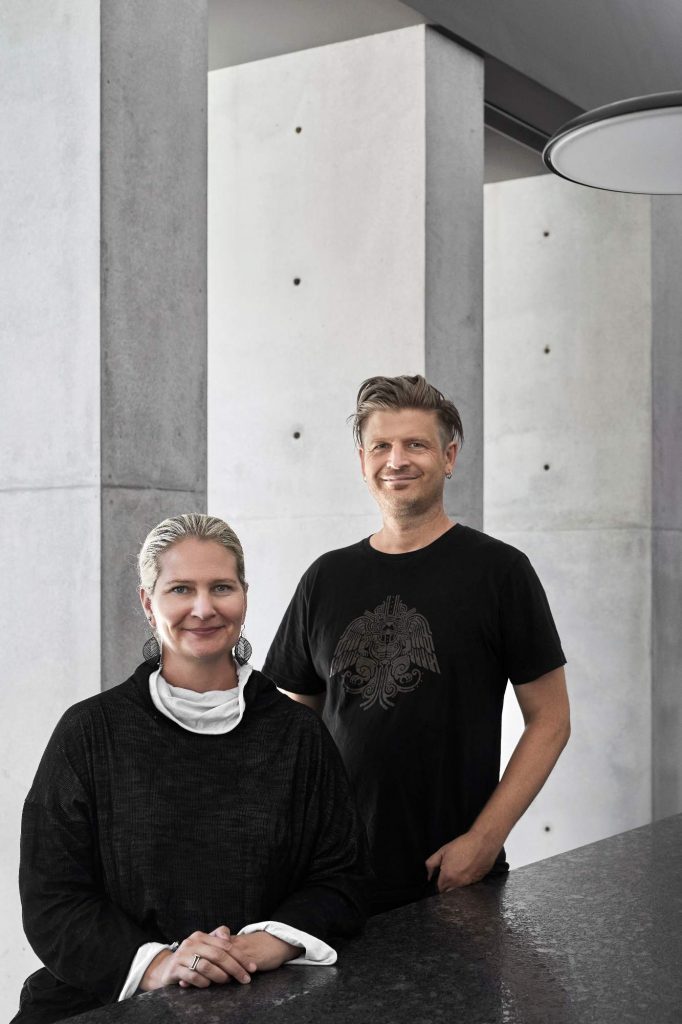
“The creative process and design industry are all-encompassing things for those passionate about them. That is a strength because we’re happy to just talk about them consistently, and we dragged our child through it his entire life as well, the poor thing.”
As with any profession, when you have been engrossed in it for over 20 years, it can become your way of looking at the world. That’s certainly the case for Nicholas and Stanley as architects, although both have maintained independent lenses amid their entangled lives.
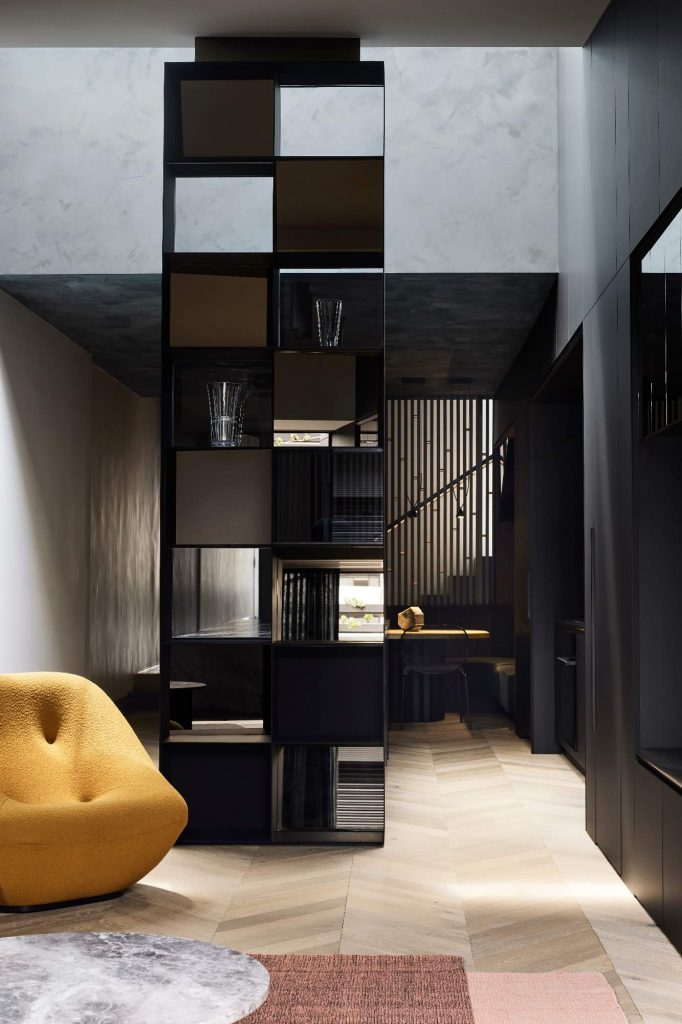
Stanley is the self-described “chaotic” half of the pair.
“We’re very different in that I’m a bit of a maximalist and a bit chaotic and messy, and Asha is quite precise, clear and refined in her thinking and her personal style,” he says.
“So, it becomes obvious looking at our jobs who’s had the upper hand in each job, based on how it gets resolved.”
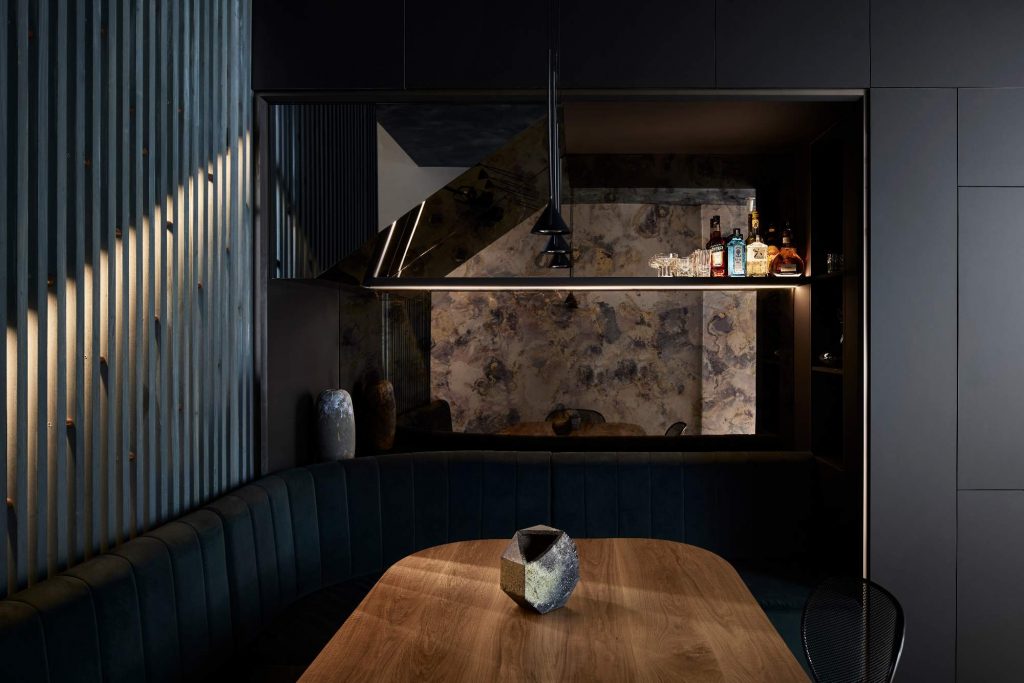
Marrying disparate styles has led this architectural ‘odd couple’ to produce an eclectic range of projects under Splinter Society. Villa Italia, for example, was a home renovation that called for Nicholas’ eye for precision and was later shortlisted in the IDEA 2022 Residential Single category.
Described as a “refined, gorgeous Italian family”, the owners of Villa Italia had a sophisticated taste, beautiful objects and a compact terrace in which to fit them. The renovation was thus guided by qualities of fine Italian craftsmanship – elegance, luxury and simple beauty.
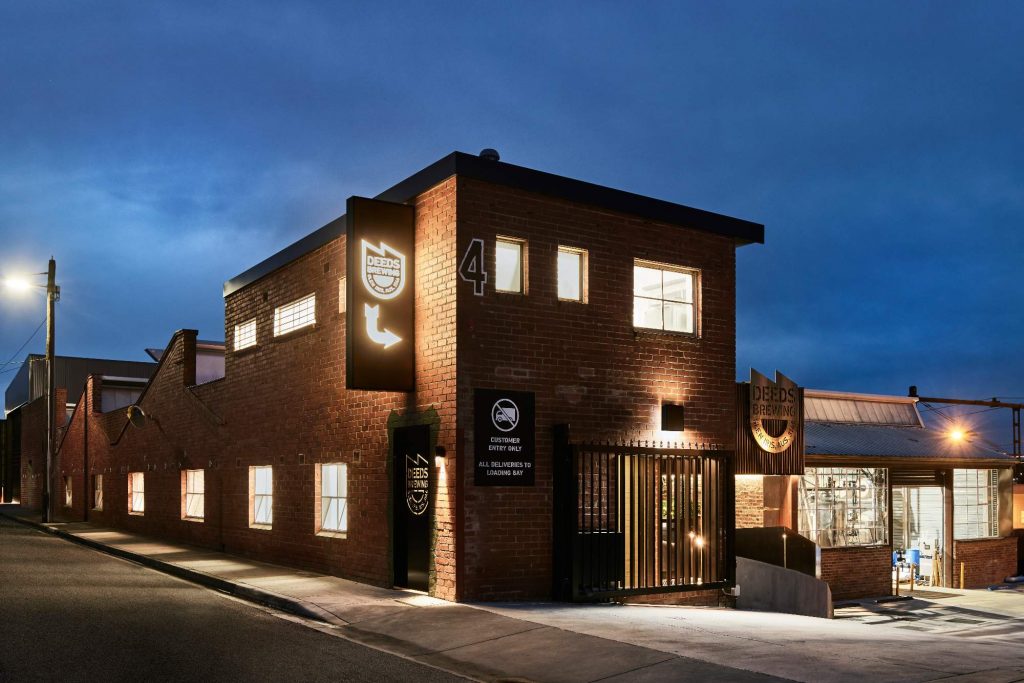
The stonework and subtle combinations of metals were almost “jewellery-like”, according to Stanley, revealing Nicholas also has a diploma in jewellery.
“Which is kind of like mini architecture in her mind,” he explains.
Much of Splinter Society’s work displays a similar palette to Villa Italia, but Stanley believes the practice does not impose a consistent design on projects.
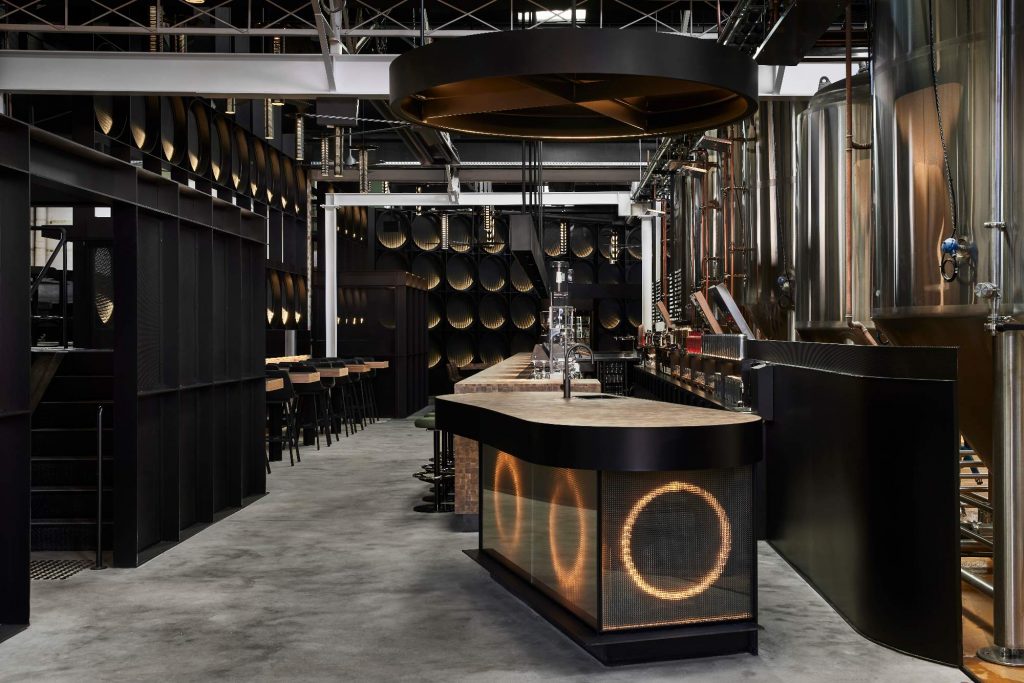
“Once you start doing a few jobs like that, other people who really like dark and moody or theatrical spaces then come to you because they’ve seen you do it and that’s what they want. So, it becomes a recurring theme through people’s wants, rather than what we’re trying to apply to a project.”
There is one unwavering principle at the core of each Splinter Society project, however, and that is environmental sustainability.
“Sustainability’s always been a no-brainer for us and it’s something we don’t talk about much because we’ve always just seen it as a fundamental of design rather than an approach to design,” he says.
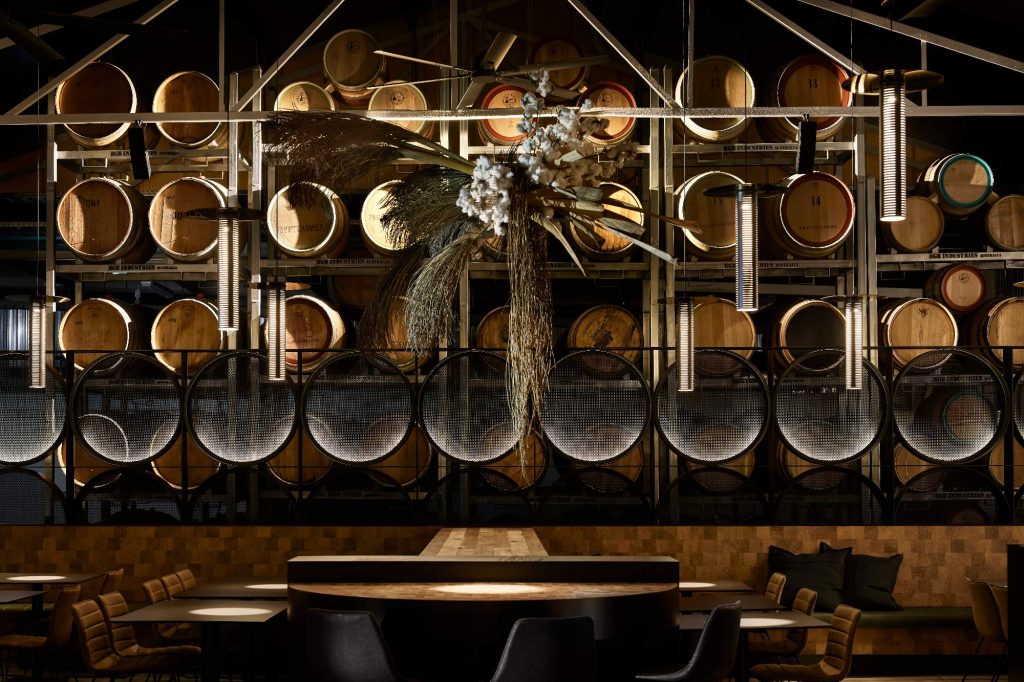
On the morning of the interview with inside, Stanley and Nicholas spent a couple of hours at an industrial demolition yard scouring for discarded materials to recycle in future projects. It’s something they learned travelling the world together and seeing how some populations build with local materials rather than items shipped from all over. This approach has led Splinter Society to incorporate gnarly offcuts into designs in poetic ways.
“Those objects of beauty and – out of context – unusual and imperfect objects become the narrative or the key focus that the rest of the project evolves around,” says Stanley.
In 2018, Splinter Society was tasked with designing the fitout for Project 281, a café in the shell of a former Brunswick warehouse. Indoor plants were just beginning to have their moment in nearby cafés at the time, and the practice wanted to approach this trend differently.
In a nod to the suburb’s industrial history, Splinter Society stacked giant concrete planters fashioned from pre-cast drainage sumps and filled them with greenery, giving the sense that nature was taking back its rightful place.
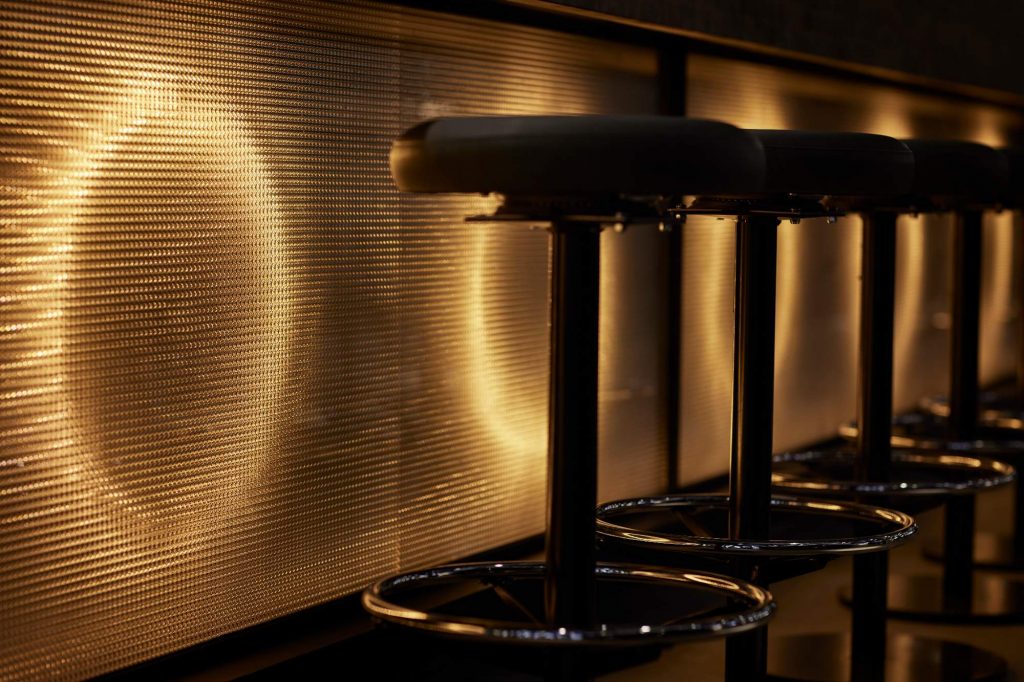
“Sometimes it’s about creating beautiful spaces, but often it’s about creating spaces that make you think a bit or challenge you or just make you see other things differently,” says Stanley.
“There are quite a few of our jobs that sort of fall into that category where it’s almost the awkwardness of them that we quite like. It’s a juxtaposition between things that seem to work and things that don’t work, and the kind of imbalance that creates is exciting.”
This tension was realised again at Deeds Brewery, which was also shortlisted for IDEA 2022 in the Hospitality category. The dilapidated warehouse would have been easier to knock down, but Stanley hated to lose its battered old trusses and tin walls. In the end, Splinter Society decided to retain the building’s scars.
“We’ve got the old dirty old wallpaper that’s half ripped in the private dining room. We just left it there because it almost looked like a piece of Banksy artwork on the wall.”
The brewery’s rugged details are better appreciated when offset against the circular patterns of steel repeated throughout the venue, creating a ‘dialogue’ between the two concepts. A colleague interested in theatre design also added a third, technical element to the conversation in the form of Pixel lights that create walls of text and patterns.
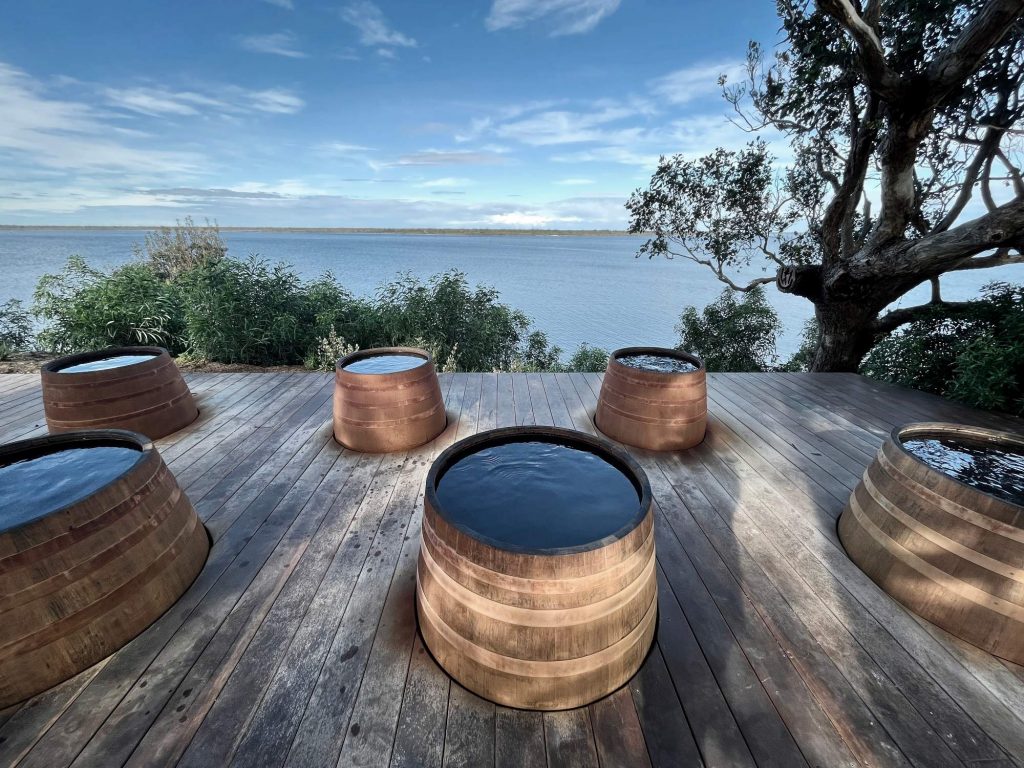
“Once you know it’s happening and you tune into it, you become a bit transfixed, especially later after a few of their beers,” says Stanley.
These creative crossovers enrich the experiential design of Splinter Society projects. And, as the practice has grown, the team has had more opportunities to test ideas on a larger scale.
For the moment, Metung Hot Springs is the big one that they’ll be working on “probably for the rest of [their] lives” according to Stanley.
Stage one has seen a local ceramicist invited to create pendant light fittings from collected clays and grasses. Lakeshore stones also feature throughout the accommodation and thermal bathtubs to tell a story about the wider site.
“We like each job to be different and have a different focus, and no doubt a relevant focus to the context and brief,” says Stanley.
“But for us, that often means we’re exploring things we didn’t think we liked or hadn’t ever considered, or just ignored in the past… and that keeps us interested and enthralled in the work.”
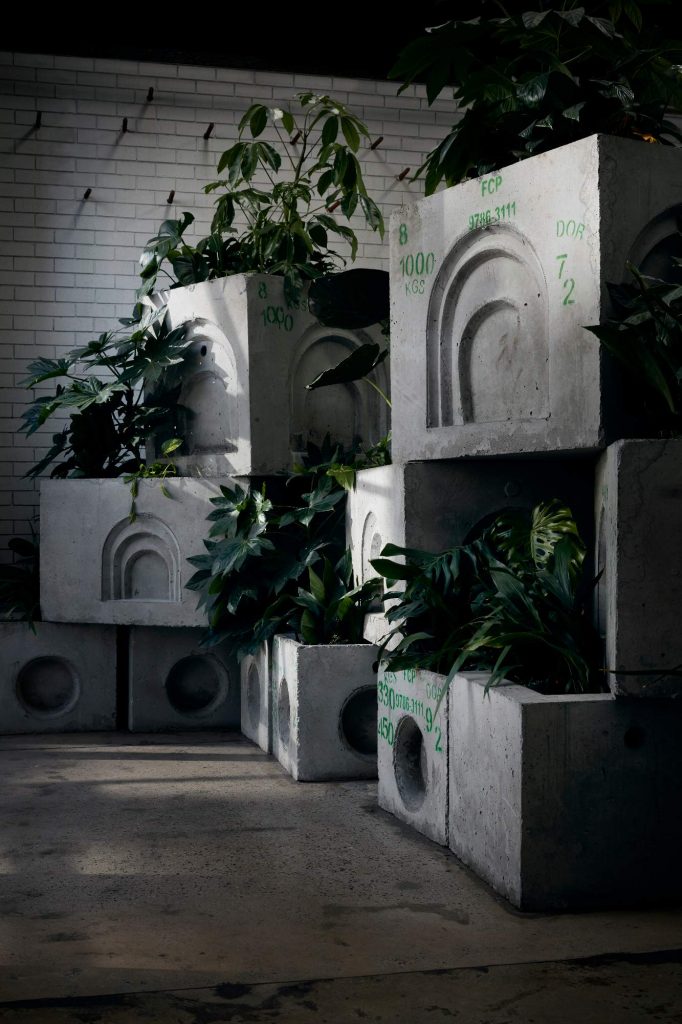
All photography by Sharyn Cairns unless otherwise stated.
This article originally ran in inside magazine. Grab a copy on newsstands now or online from the ADR store.

