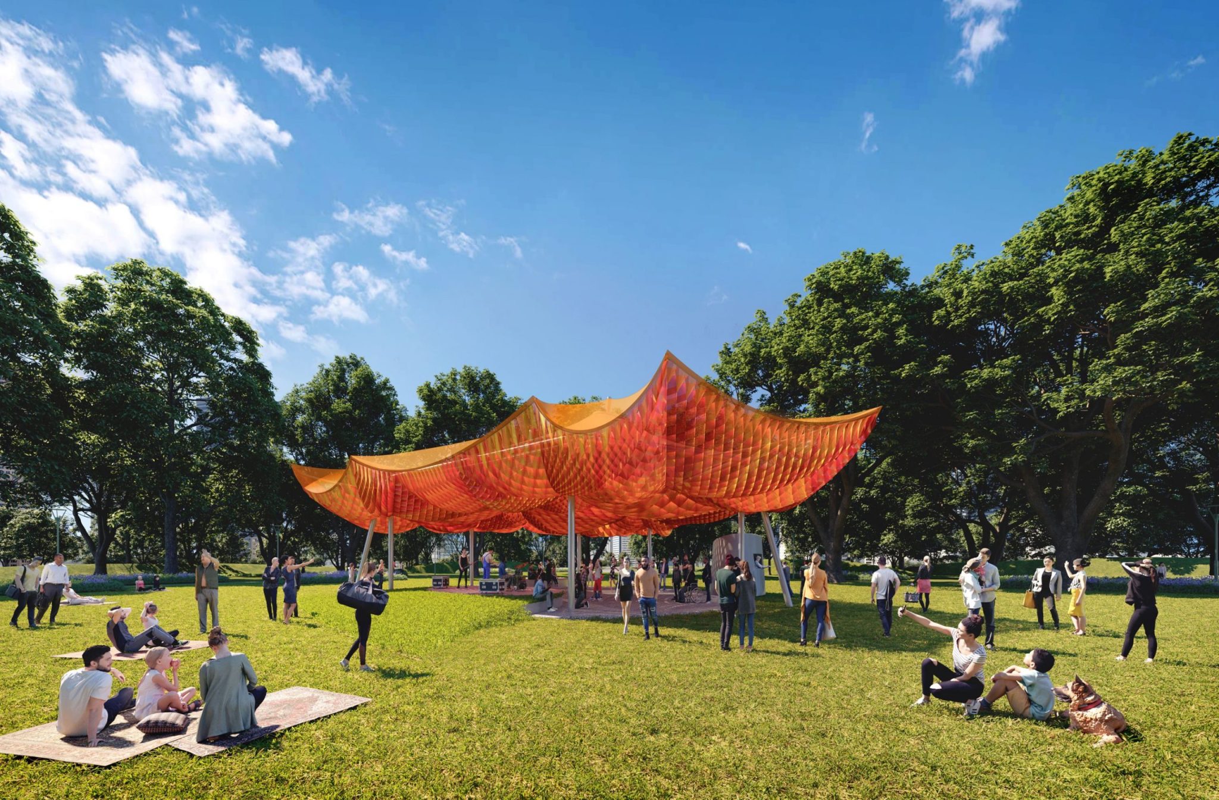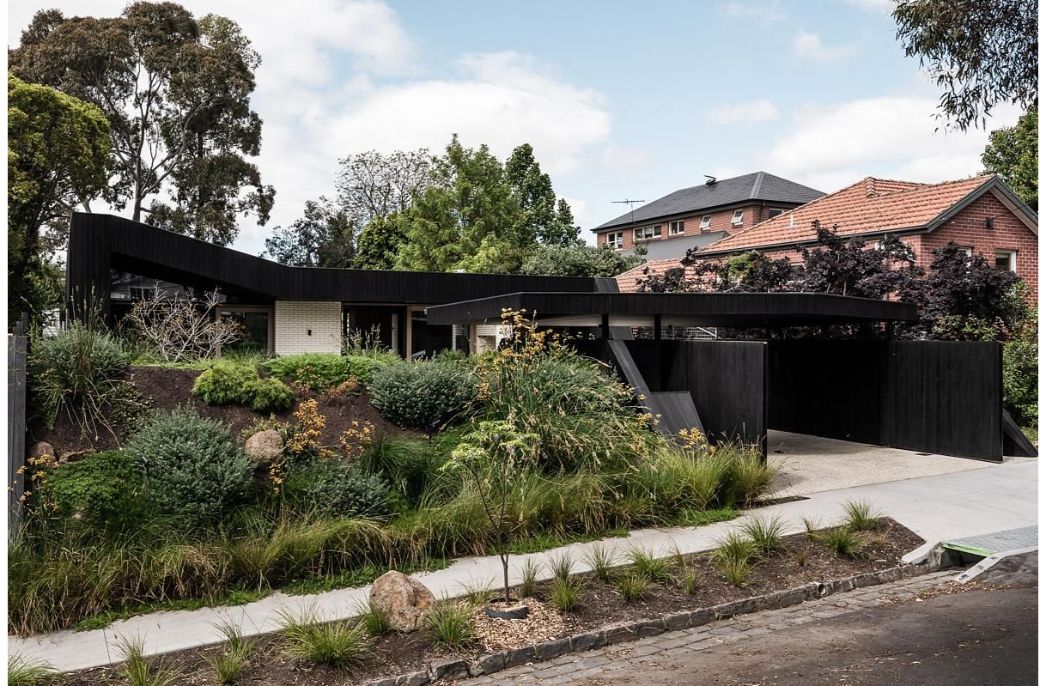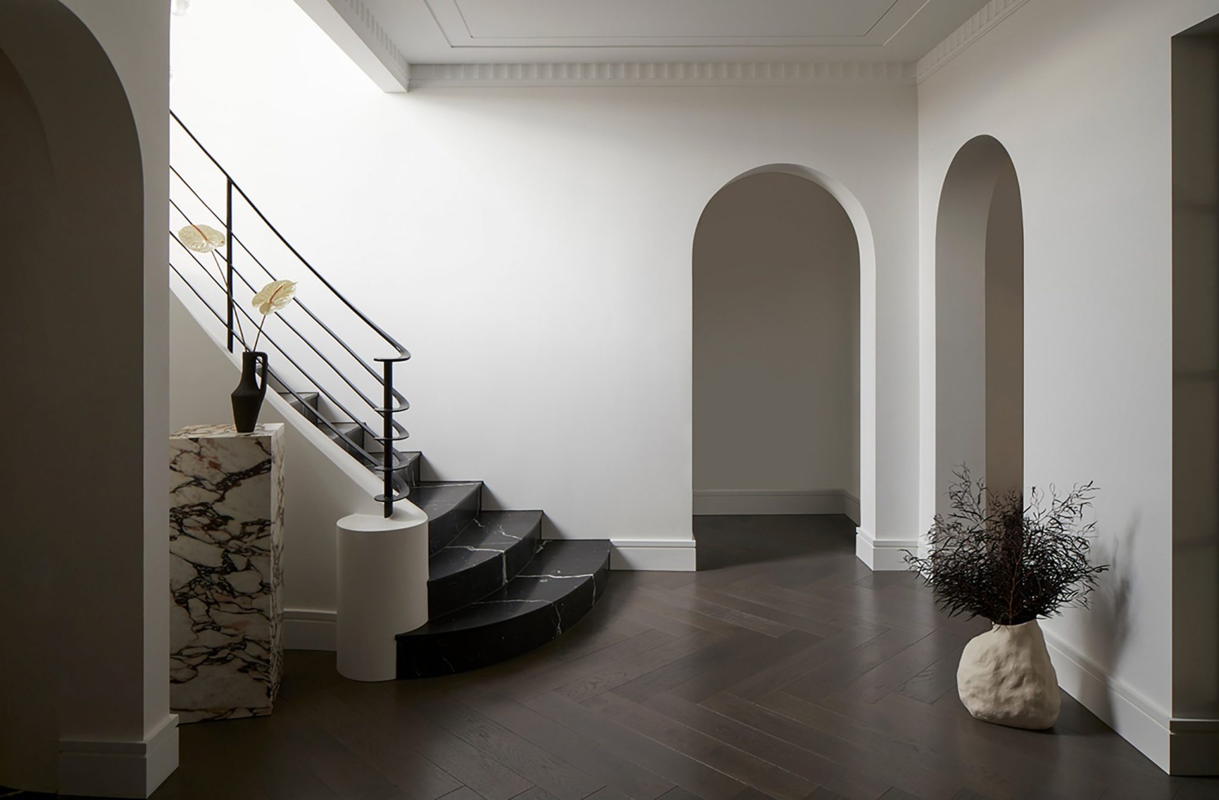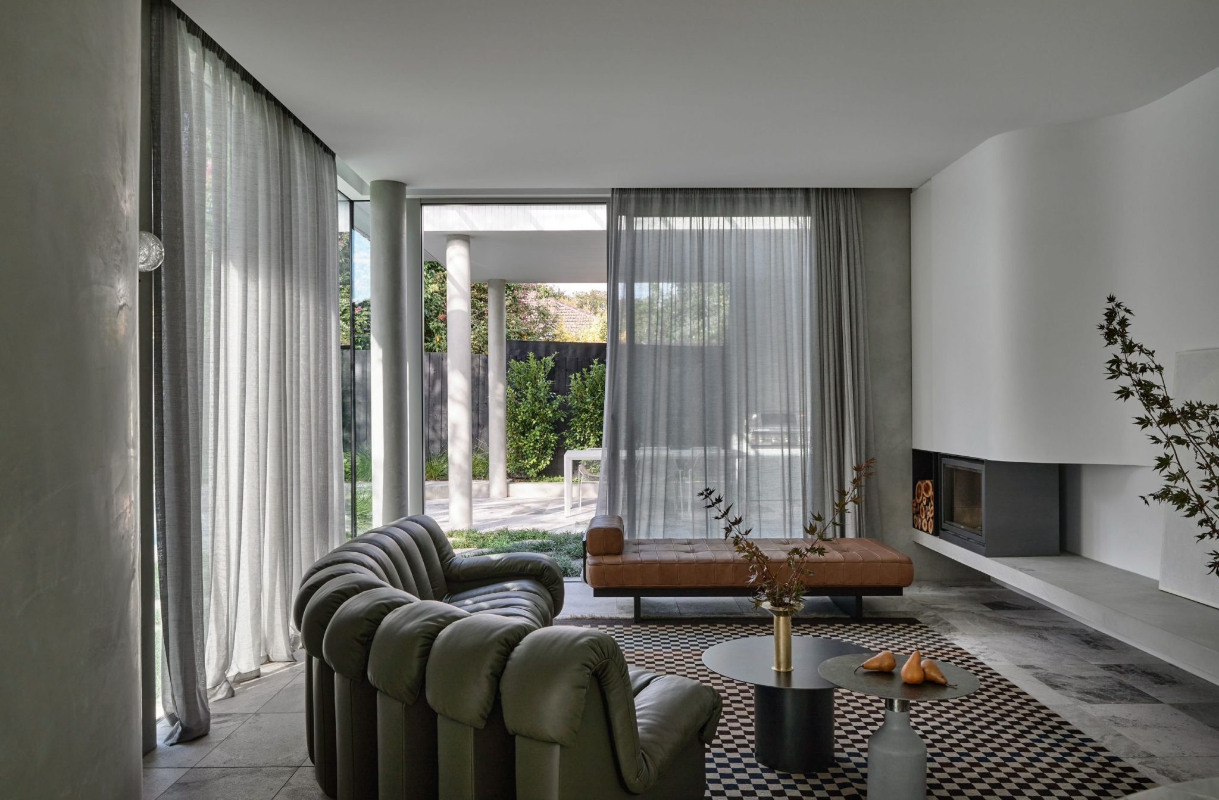
Perversi-Brooks’s Cabinet of Curiosities House
Perversi-Brooks’s Cabinet of Curiosities House
Share
Architect Sam Perversi-Brooks continues his knack for attracting unconventional briefs with this blue and green-themed home in the Melbourne suburb of Elwood.
In keeping with the unique list of projects Perversi-Brooks undertaken since establishing his practice in 2014, the brief for the recently completed Cabinet of Curiosities House came with its own set of idiosyncrasies.
The client, a downsizing artist, wanted a home that was beautiful, low maintenance and reminded her of the “night sky in the central Australian desert”. It also needed to include the means to display her ever-growing collection of sculptures, animal skulls, taxidermy, toy figurines, metal tins and vases.
The canvas was a single-story, semi-detached Edwardian house in the leafy inner-Bayside suburb of Elwood. The finished piece is a renovation that breathes new life into an otherwise tired property that was last renovated in the 1990s.
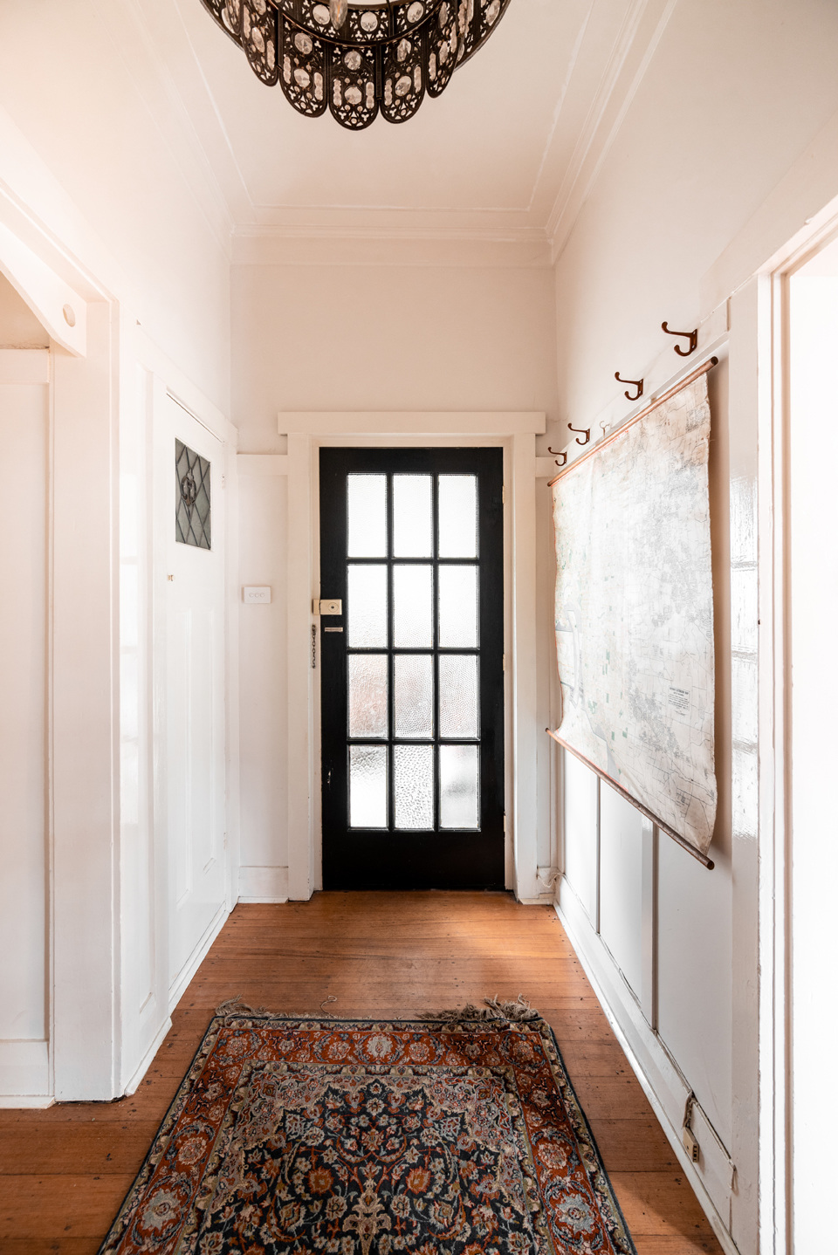
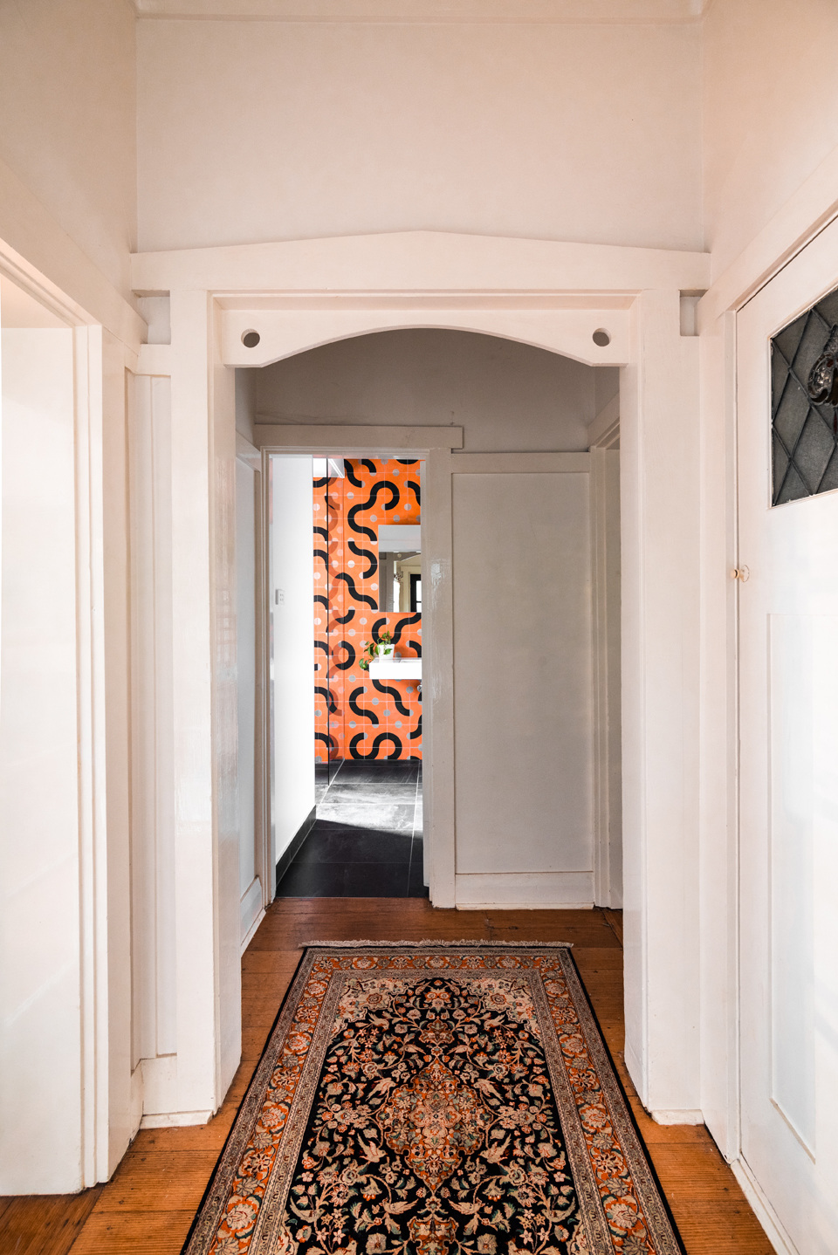
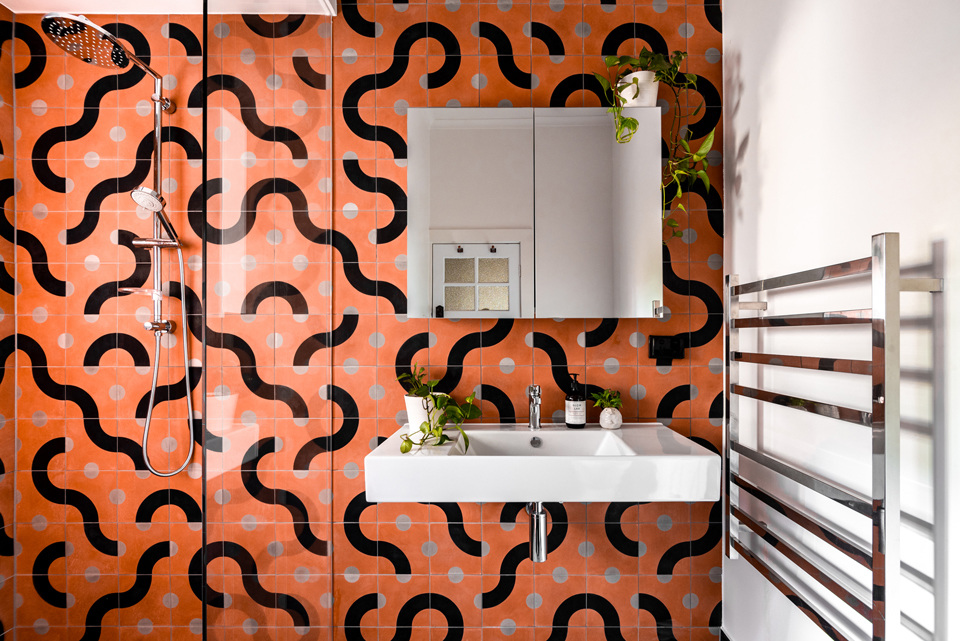
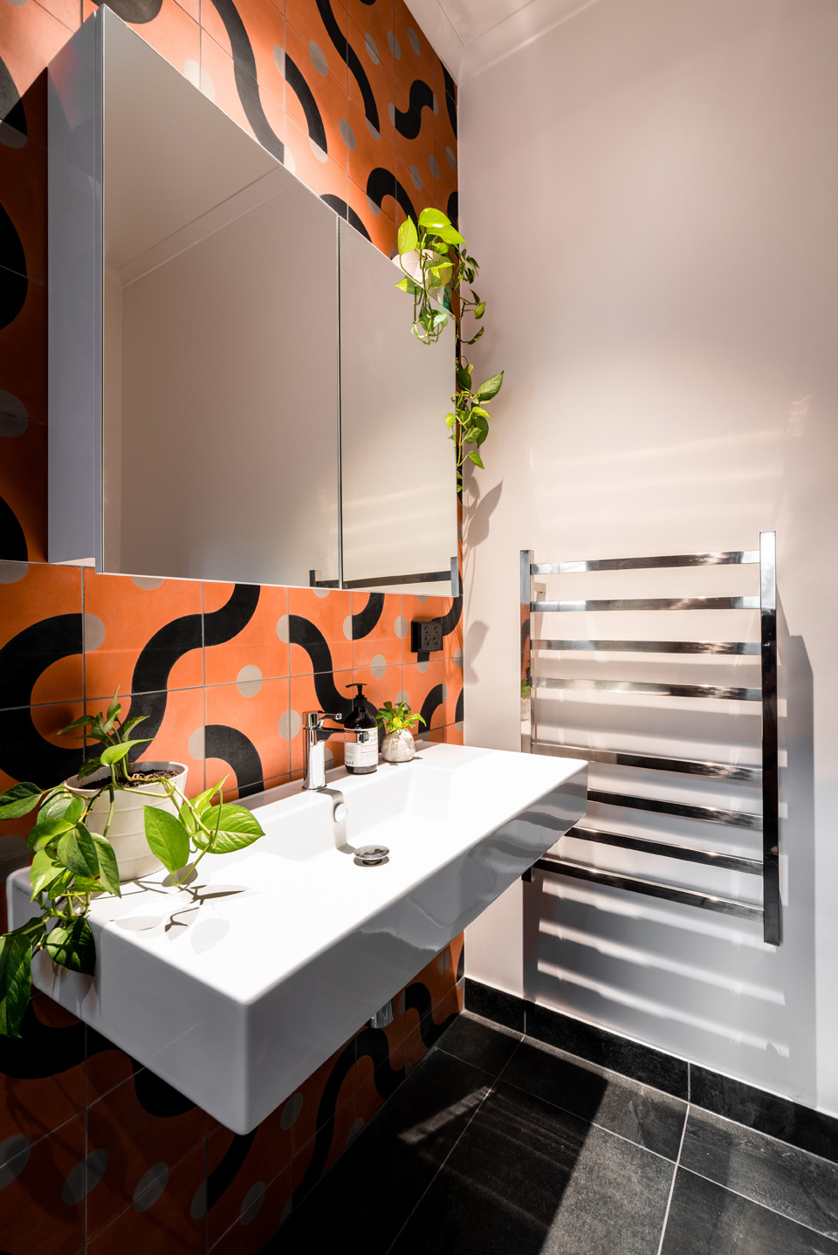
The renovation included a new kitchen within the size and general layout of the existing footprint, a new main bathroom, second bathroom and laundry, extensive cabinetry throughout and a number of new external windows and bi-fold doors to open up the house to the surrounding garden.
But the standout feature of the home is the sunroom’s full-height deep-blue shelves, which are designed as a sort of cabinet of curiosities, or “wunderkammer”, a display case for the client’s diverse collection of objects.
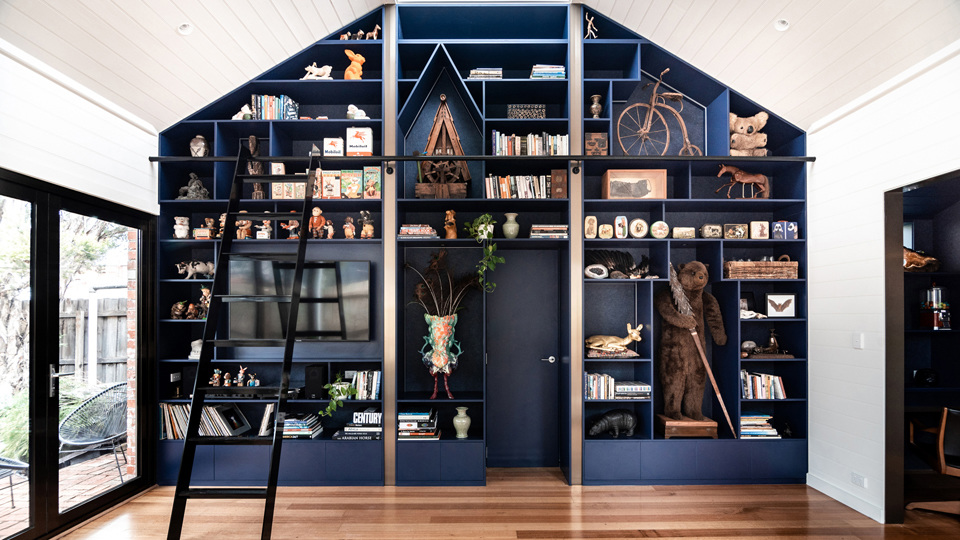
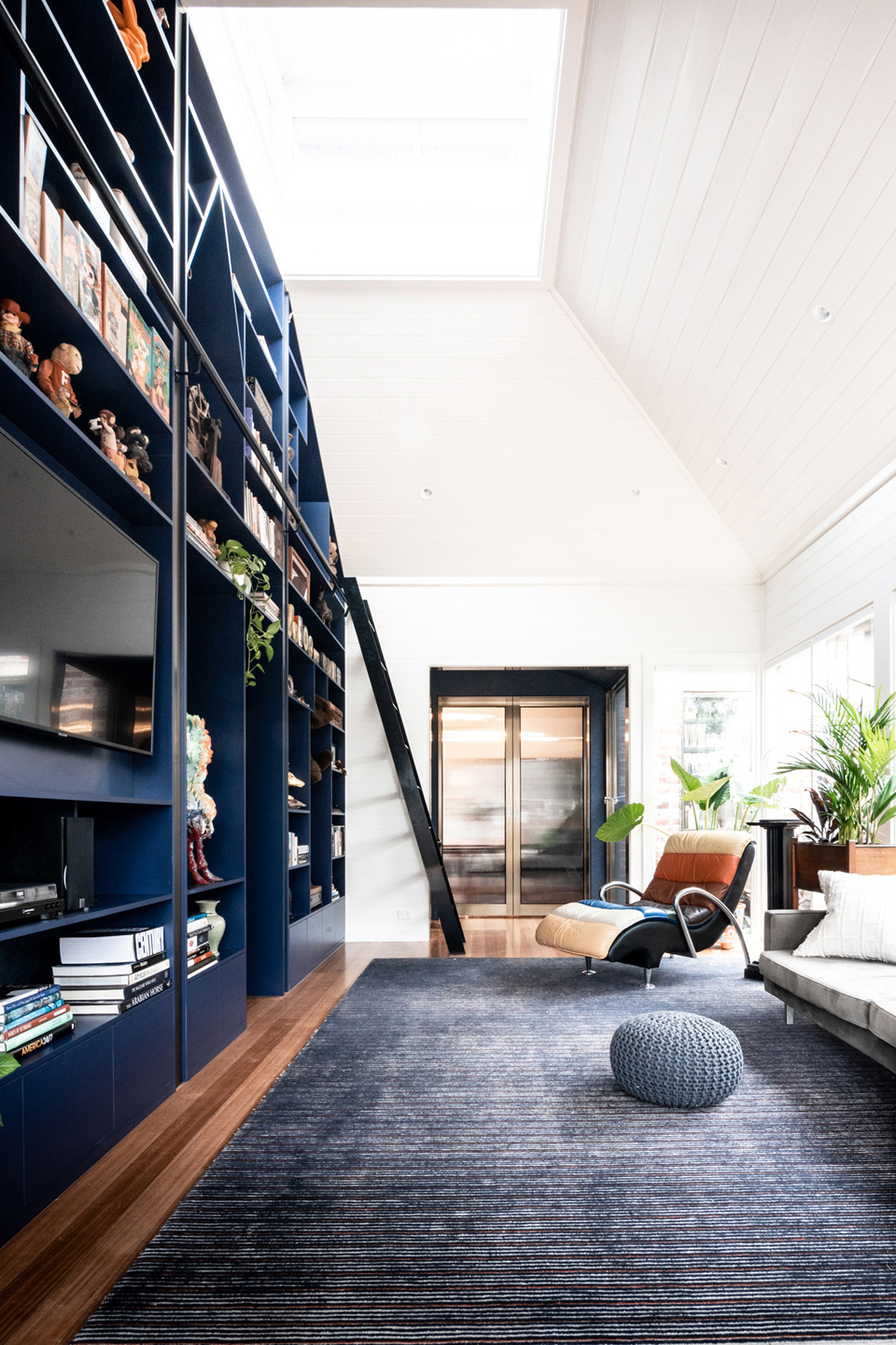
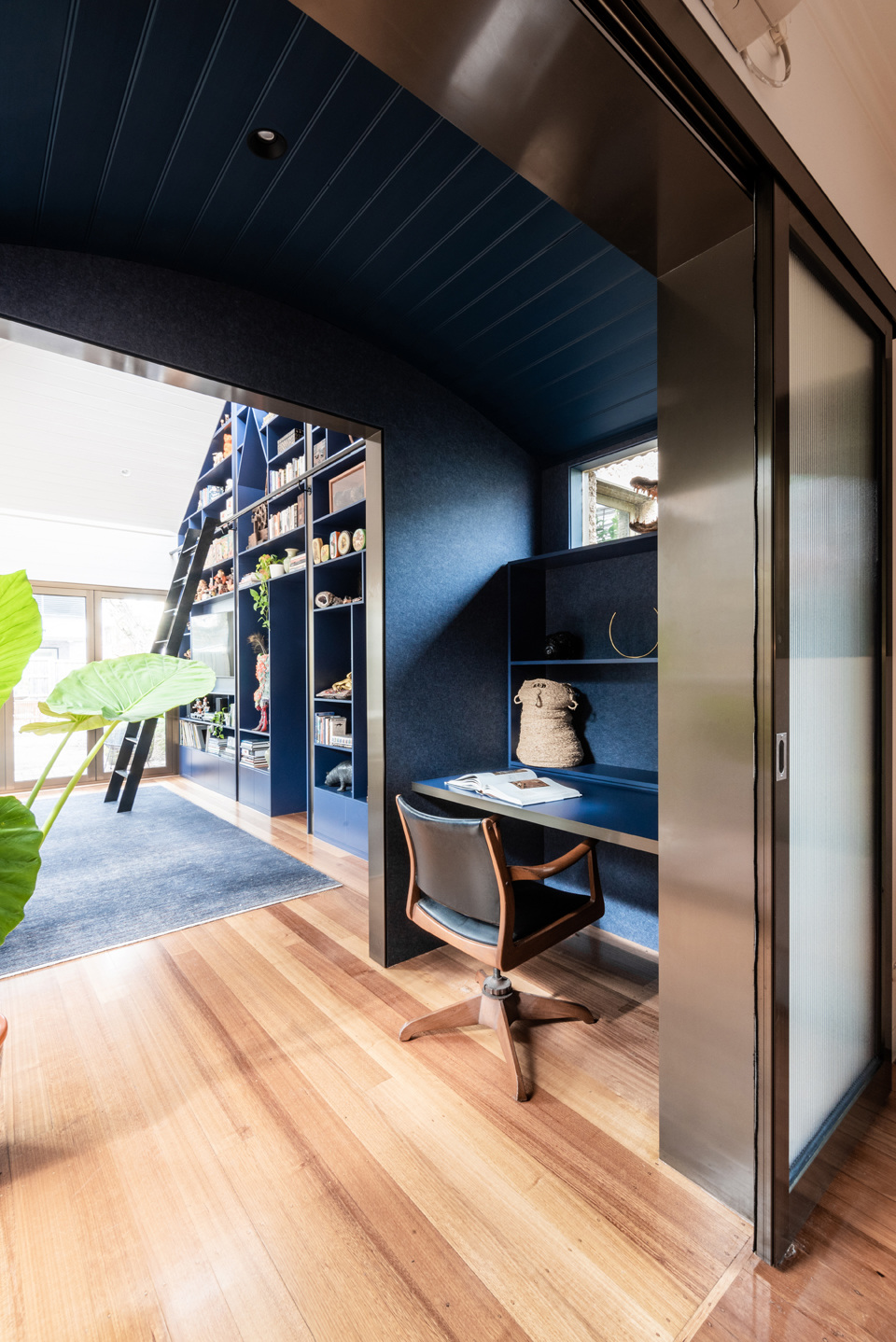
It was a difficult undertaking for Perversi-Brooks, who admits to hating green and blue, the colour scheme chosen by the client for her collection of curiosities that express her unique identity.
The deep blue of the shelving, which evokes a desert sky at dusk, is continued through to the kitchen.
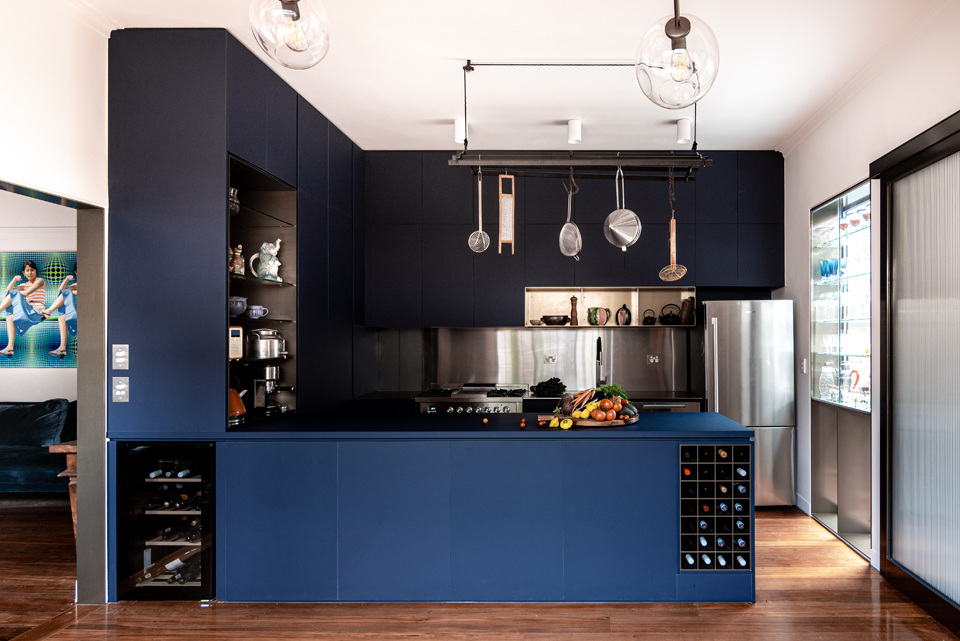
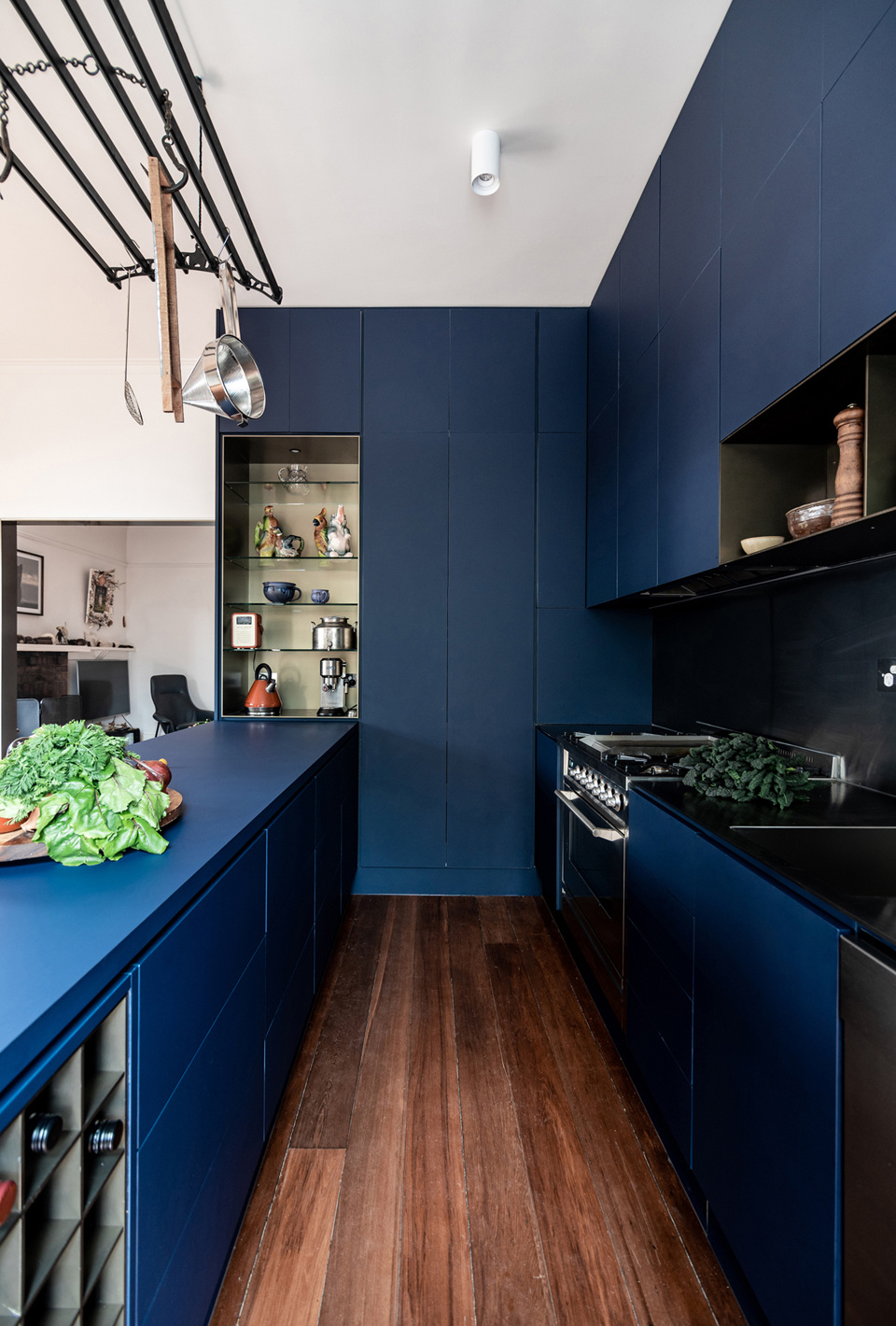
The client’s partner is an ex-chef, so a hard-wearing stainless-steel bench top was installed in the kitchen alongside a large Ilve chef’s oven and sink with a stainless splashback against the wall. The rest of the U-shaped kitchen is made of a Fenix nanotech laminate material, which provides a matt, soft touch, anti-fingerprint surface.
A glass display cabinet was installed where the old external door was located. This now stores cocktail glasses, wine carafes and other crystalware. A large suspended hanging rack over the central kitchen bench keeps pots and pans within easy reach.
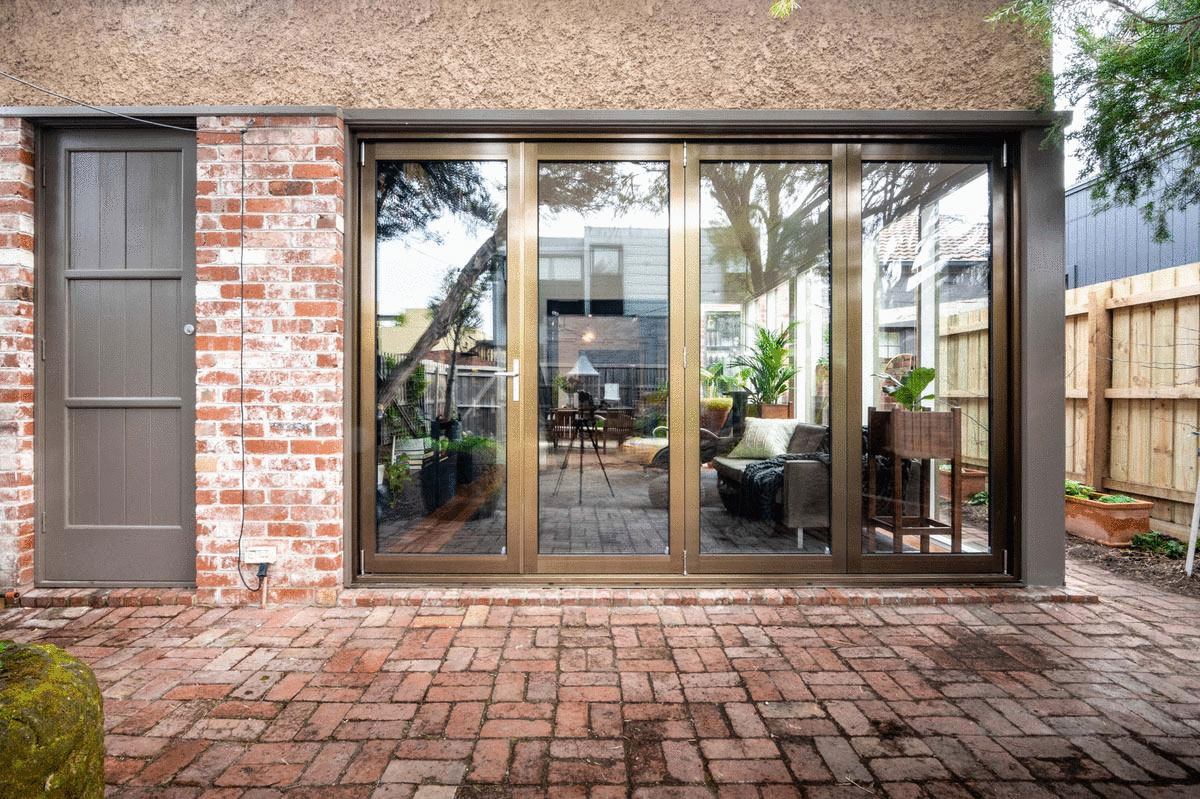
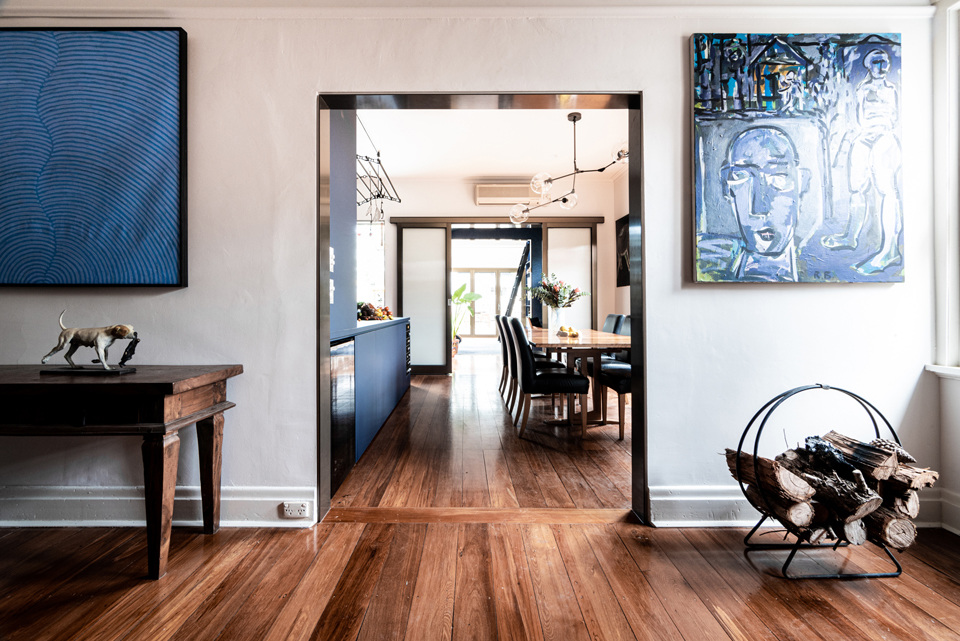
The dining room was opened up to a side courtyard by way of large bi-fold doors, and a vertical garden was installed against the existing brick wall. A large sculptural pendant light is centred over the dining table.
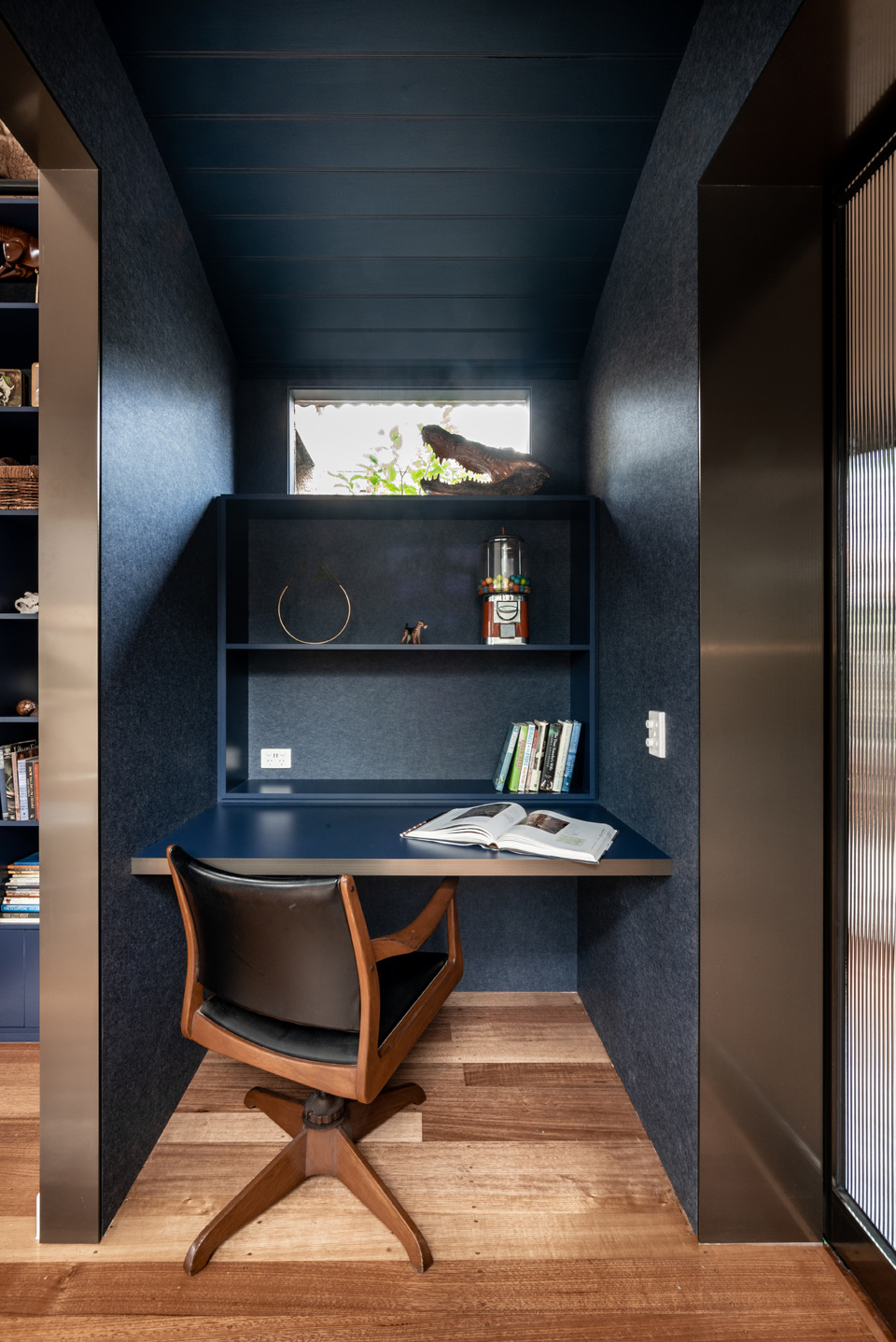
A study nook makes the most of the ’90s barrel-vaulted ceiling link to the existing rear addition. This space is painted out in a deep blue, and a large desk and shelves fill one side of the link. A sashless double-hung window provides natural light and cross-ventilation to the adjoining dining and sunroom areas.
As you move through this lower study nook, the space opens up into the light-filled, high-pitched ceiling of the rear sunroom addition. The awkward internal walls within this space were demolished and re-configured to provide a second bathroom and laundry, as well as a storage space and the full-height display cabinet.
Large anodised aluminium double-glazed bi-fold doors are inserted into the rear wall of this space, opening up the full width of the room to the rear garden.
Photography: LipHyean Cheong Photography
You Might also Like
