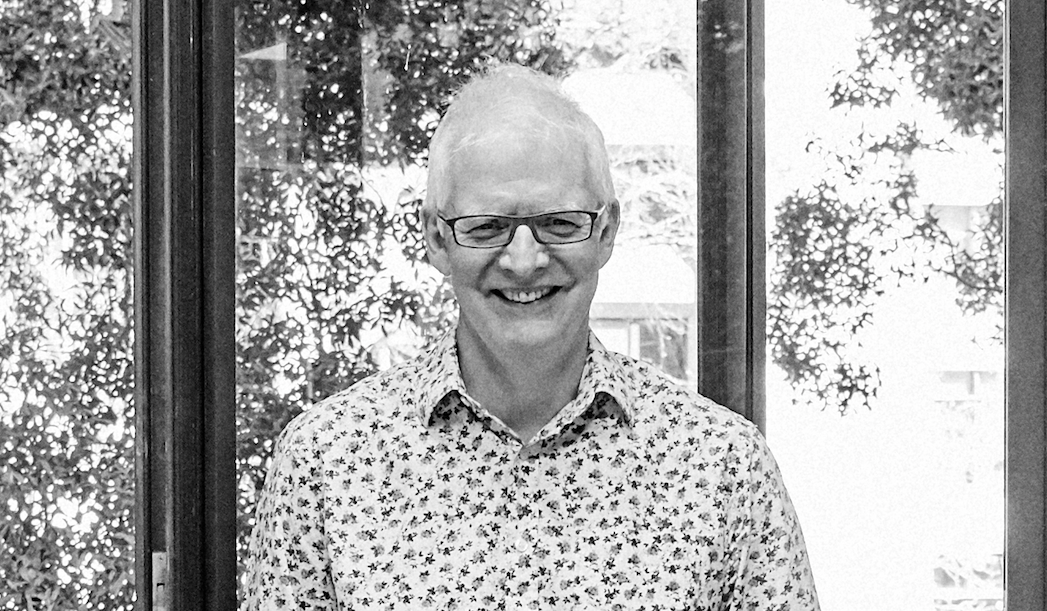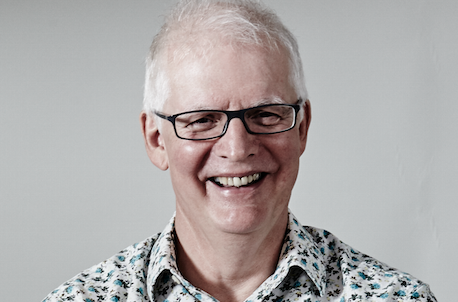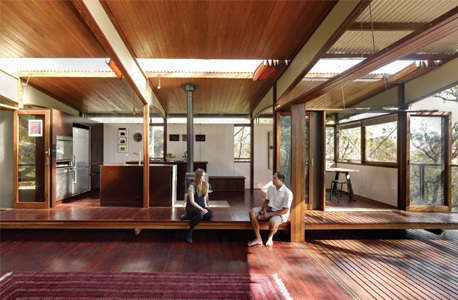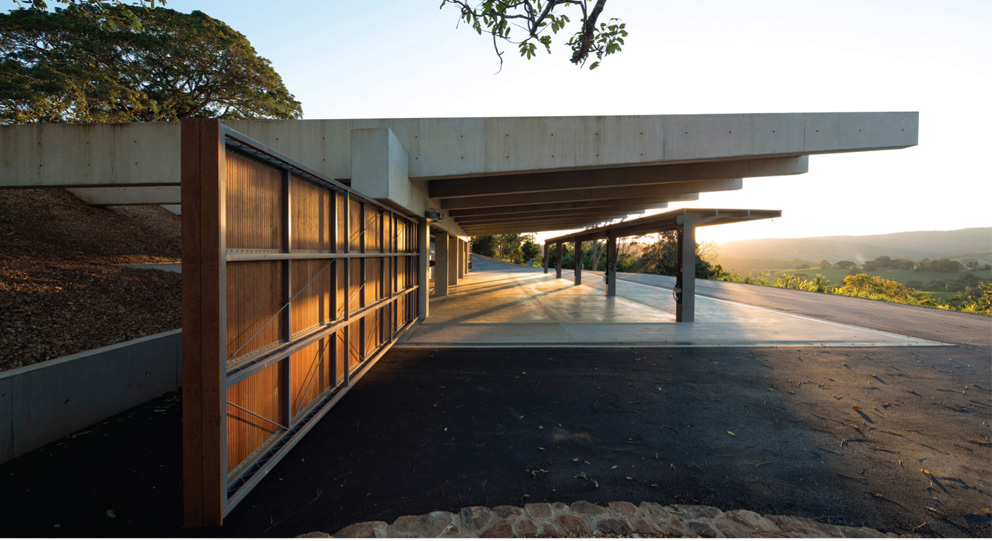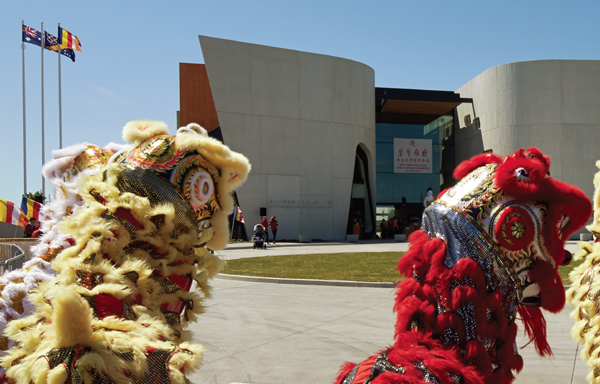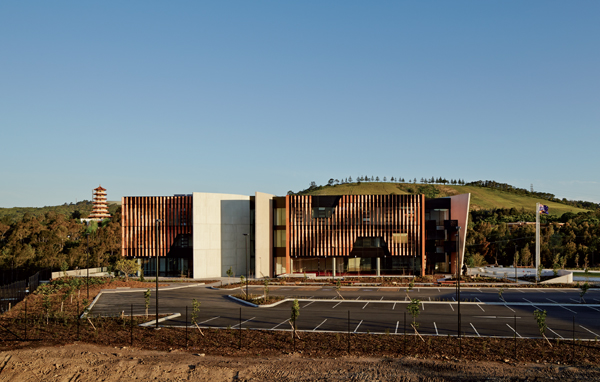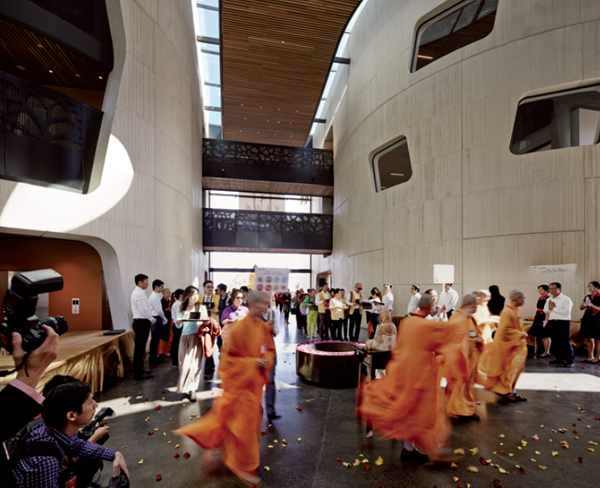
Nan Tien Institute and Cultural Centre
Nan Tien Institute and Cultural Centre
Share
All images courtesy of Peter Bennetts.
University campus buildings are de rigueur capital developments in the now globalised Australian tertiary market. Frank Gehry’s UTS Business School Hassel’s Global Change Institute at the University of Queensland and Johnson Pilton Walker’s University of Sydney Faculty of Law are a few recent and notable mentions. Designed to springboard university marketing campaigns, enable the inclusion of progressive pedagogy, engender a social and collegiate atmosphere, these often landmark buildings allow architecture practices to flex some adventurous design muscle on interesting and well-sized projects, while, with not exhaustive budgets, the constraints are certainly less restrictive than other institutional briefs.
Woods Bagot’s Nan Tien Institute and Cultural Centre, designed for the ambitious Taiwanese Fo Guang Shan Buddhist order, is the first building in what is proposed to be an extensive new university campus for Wollongong. The project is the keystone and stage one of a landmark development, with the original masterplan, designed by Conybeare Morrison International, envisaged to include student accommodation and a more extensive campus complex. The project is proposed as a setting for community interaction, education and cultural exchange, with initial provision for 300 students expanding to an expected 3000 for undergraduate and postgraduate educational programs in humanities, economic and business studies, social sciences, religious studies and Asian studies.
The project’s starting point was the difficult to negotiate context of the sprawling edge of industrial land and was fortunately framed by escarpments, complemented by (and referential to) the impressive adjacent Nan Tien Temple. However, an estimated AUD$20 million was required for site remediation before construction even began, with vents now placed across the site to release potentially dangerous gasses. Somewhat poetically, a once-disused waste dump was bought for just AUD$1 from Wollongong City Council and has since become a simmering spectacle of subtle light, orchestrated views and swooping circulation thresholds that weave in and around the grand central atrium – all rising up and out of city waste. Given the site’s past and the religious spirituality of the building, the lotus flower was used as a symbol for the project both in plan formation and metaphorical association to the building’s function.
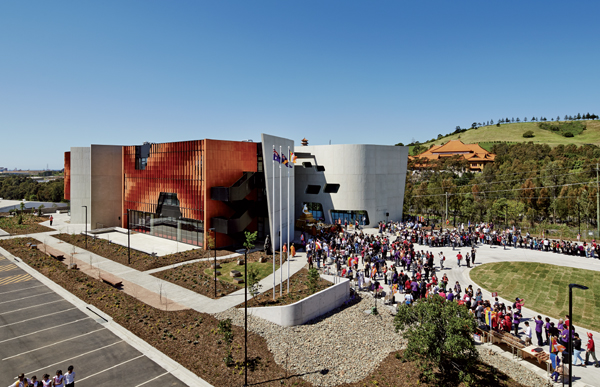
Nan Tien Institute and Cultural Centre is adjacent to the temple, with its terracotta colour a referent.
The building is composed of four sculptured blade walls, each housing the services, storage, thresholds and thermal mass of the building, which comprise 169 unique precast concrete panels weighing 14 tonnes each. The selection of precast panels over in-situ concrete walls was a result of value engineering that could have rendered this impressive feature of the building mute, but with careful staggering of the forms and a textured, off -form look, no loss in textural quality has been lost. The surface allows for an expansive, well-lit atrium surface, as the blade walls extend to the building’s full three-storey height. They are used as programmatic devices, concealing and revealing aspects where required. On each level, informal learning spaces are tucked into the inner curve of the walls – marked out by colour-coded carpet tiles, with lockers embedded into the thickened wall – with plenty of space for soft furnishings. Lecture rooms and offices are sectioned off and directed away from the atrium space. Framed views are cut into the louvred facade, connecting the interior to the temple and to various natural surrounding landmarks.
Externally, the fenestration is shaped to mirror the informal, playful and organic forms of the building patterns; while internally, the sky is revealed in slithers that run in conjunction with the form of the blade walls. The contrast of the curvilinear ceiling against the skylight is most striking. Windows and connecting bridges are punched through the blade walls, articulated by the contrast in the natural form of the puncture and the perforated black rectilinear bridge. This move maintains the integrity of the central atrium and has a grand impact on circulation through the building.
There is a monastic ambiance engendered by the siting and structure of the plan. A focus on procession and circulation is seemingly as much about the social and collegiate atmosphere as it is to provide ceremonial and processional space for large gatherings. Sitting atop a rise, with deep, textured, scooped white concrete walls and sculptured punctures, Le Corbusier’s Ronchamp Chapel comes to mind.
The library, academic administration, cafe and gallery are sectioned into ‘pods’, separated by the curving blade walls and large atrium space. View lines determine the outlook and orientation of the scooped openings, connecting internal spaces to the local references of Mount Kembla, Mount Keira and the Nan Tien Temple to the west.
Until construction of a proposed grand plaza and bridge, visual connections have been paramount in establishing a relationship to the temple complex. The exterior material palette is referential to the temple’s terracotta roof tiling. The windswept ‘terracotta look’ louvres, scripted in Grasshopper, are patterned as a conscious departure from the controlled randomness of screened facade design. The louvres themselves are supported on a black powder-coated steel frame that, at times, dominates the facade from the interior. The placement of the louvres on the west and east facades were required to meet the basic environmental performance, but offer more to the exterior than interior spaces. However, the louvres were a successful experiment in material technology – a five percent coating of terracotta, powder-coated aluminium designed to replicate the natural look of terracotta. While they were instituted as a cost saving in the short-term construction and maintenance, the eventual marginal saving the change afforded does not justify the departure from the low-embodied energy and exceptional light quality afforded by natural terracotta – but this was a client decision, not one made by the architects.
The Nan Tien Institute and Cultural Centre is a unique and ambitious project in what is already a significant investment in the cultural and institutional landscape of Wollongong. If the extensive masterplan for the site is realised with the same perseverance and integrity, the project will bring lasting and positive economic and social benefit to the region.
Review by Genevieve Murray for Architectural Review Asia Pacific.
This project was shortlisted in the NSW Architecture Awards, to be held 2 July. Check out the shortlist here.
ARCHITECT: Woods Bagot
LOCATION: Wollongong, New South Wales
CLIENT: Fo Guang Shan International Buddhist Association
AREA: 6000sqm
COMPLETION DATE: September 2014
BUDGET: $50 million
PROJECT TEAM: Georgia Singleton, John Prentice, Kenn Fisher, Alan J Duffy, Chang Liu, Danny Chan, Kate Gillies, Dennis Hwang, Dung Le
BUILDER: Richard Crookes
LANDSCAPE ARCHITECT: 360 Degrees
SERVICES: Medland Metropolis
STRUCTURAL ENGINEERING: Brown Consulting
PROJECT MANAGER: APP
CIVIL ENGINEERING: Cardno
SITE REMEDIATION: Douglas Partners.
You Might also Like
