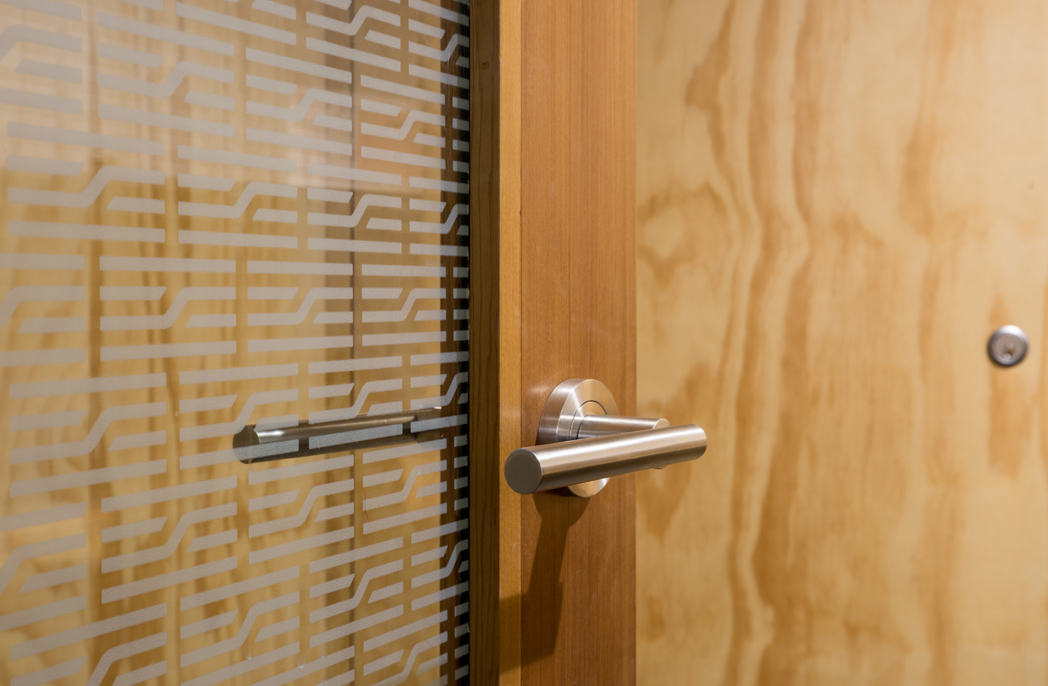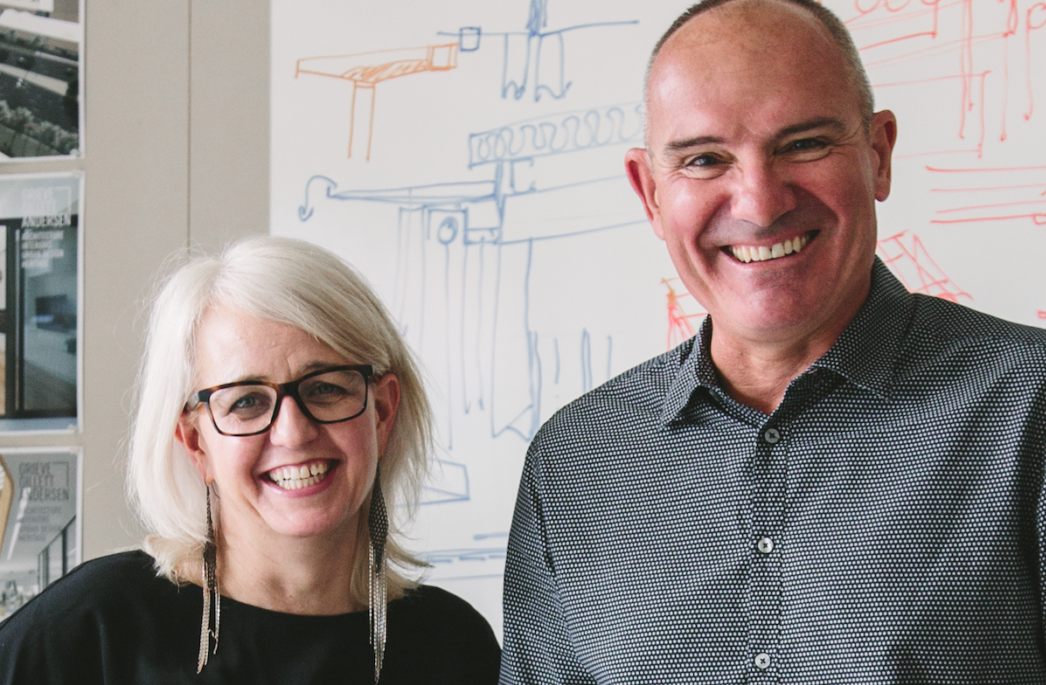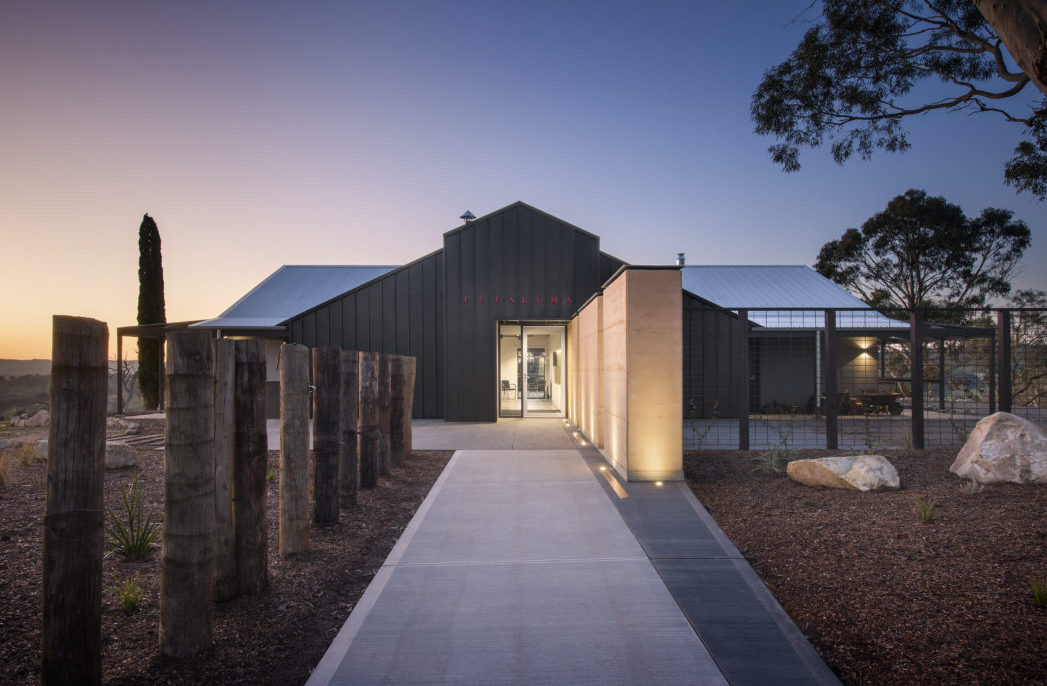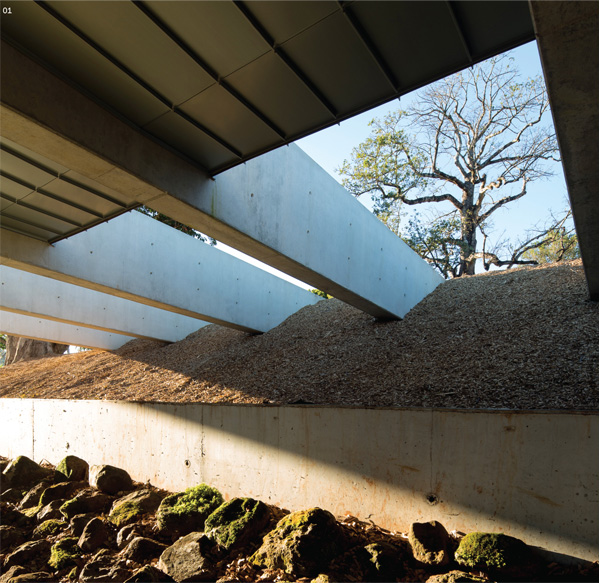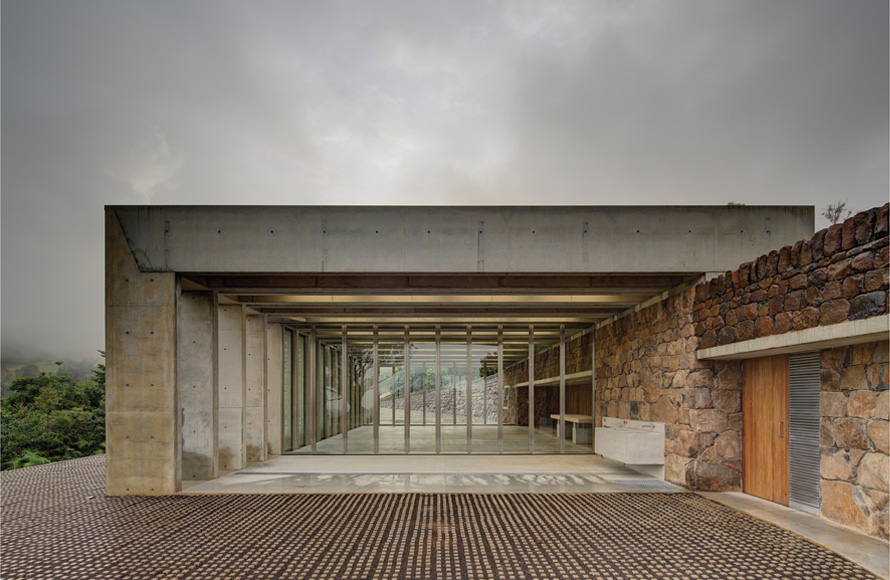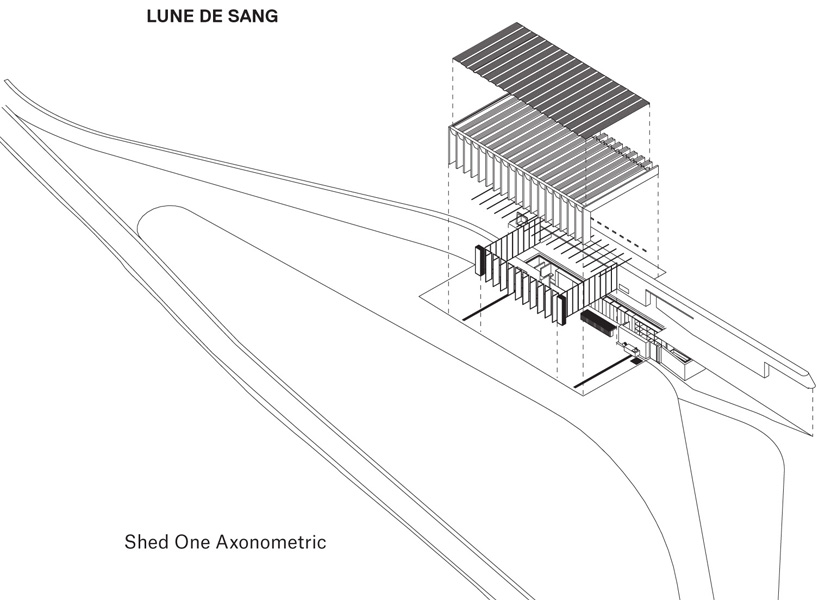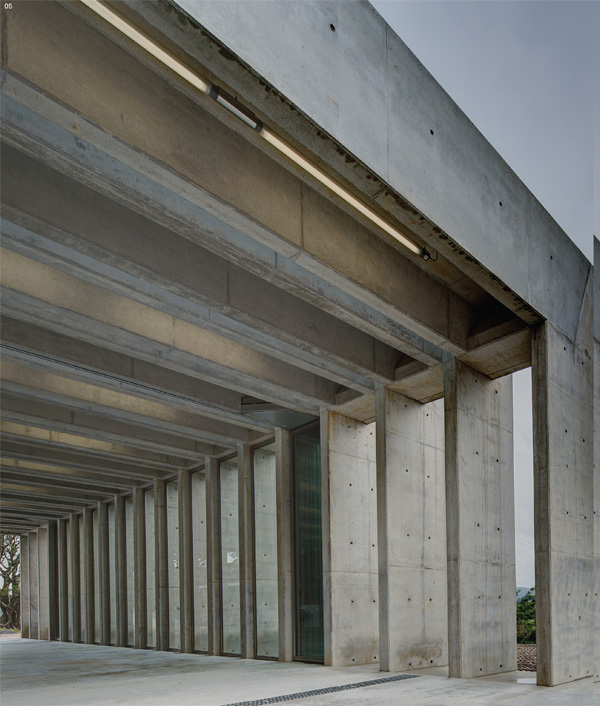
Lune de Sang: a rainforest regeneration project
Lune de Sang: a rainforest regeneration project
Share
All images by Brett Boardman.
The site is spectacular: 90 hectares of rainforest in the hinterland behind Byron Bay in far north New South Wales, at the edge of one of the largest collapsed volcanic craters in the world. Views are towards the beautiful Mount Warning in the distance. Big skies and the incomparable light of the Australian bush fill the senses.
It is here, amid this subtropical idyll, that a Sydney business couple, both in their sixties, have embarked on a rainforest regeneration project, including the planting of more than 85,000 cabinet timbers – blue quandong, silky oak, white beech, hoop pine, rosewood, black bean, Oliver’s sassafras, Bennett’s ash and white cedar – that they will not see mature in their lifetimes. Some will take as many as 50 to 100 years to mature. More than 40,000 rainforest plants for riparian, landscape and screening purposes have also been planted. Scattered about the property, accumulated in parcels over several years, are a number of houses and sheds and a small log cabin used by the owners who fly/drive from Sydney on a regular basis.
But it’s been the completion of two sheds on the property – named Lune de Sang, because of a blood-red moon at the time the couple bought the first block – that capture the imagination, as much as their vision to restore a lantana and camphor laurel-infested bushland into a mature rainforest, sustainably grown and selectively harvested for the production of prized cabinet timbers.
These are no ordinary machinery sheds, however. For here, nestled into the hillsides, facing north, are two muscular buildings of in-situ concrete, of minimal form, contained space and released space, purposefully designed for permanence. Like the trees, they will likely remain in place for a 100 years and more. Only the fullness of time, the weathering and ageing of the concrete and maturing of the rainforest will tell. The notion is that, in 100 years, maybe even 300, you may stumble across them shrouded by the forest, not unlike you might ancient ruins. The sheds, designed by Sydney architect practices CHROFI, hold farm machinery, tools and the kind of equipment and materials required for the running of a property such as this. A manager’s house has been recently completed and a family pavilion is in planning.
– Joe Rollo
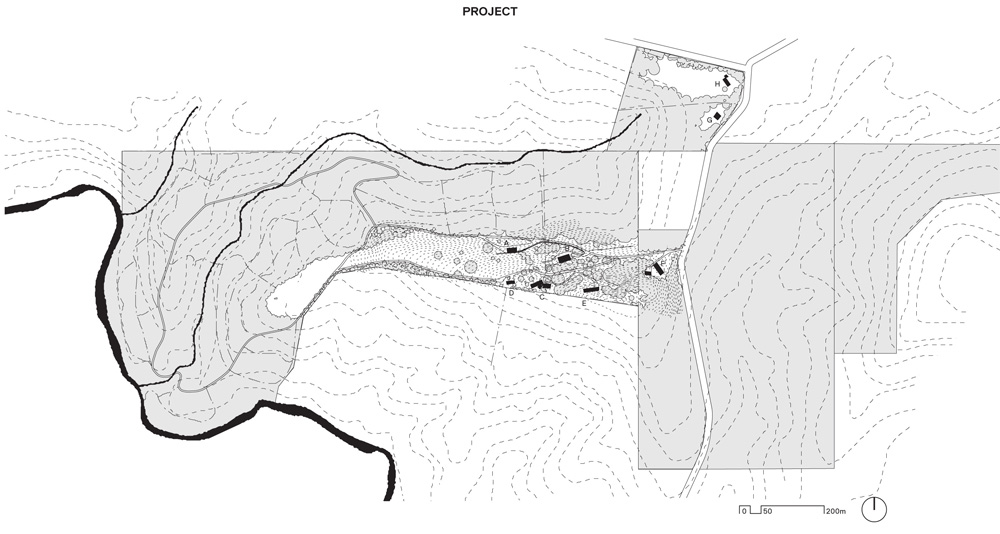
Site Plan (above) A Shed 1; B Shed 2; C Pavilion; D Log cabin; E Guest house; F General manager’s residence; G Stone house
Lune de Sang is a unique intergenerational venture that will see a former dairying property in northern NSW transformed into a sustainably harvested forest. The vision is exceptional. We were captivated by this vision, a vision that goes beyond one’s lifetime.
The design is a close collaboration with our client, one bound in collective understanding of the site, landscape and time. The rainforest timbers’ unhurried growth influenced our approach, with all buildings designed to respond to the notion of a 300-year lifecycle.
The structures, both working and future habitation, are to be endowed with a sense of permanence. They have been conceived of as ruins in the landscape; ancient concrete and stone structures unearthed and retrofitted for comfortable living, with crisp glass and steel details.
We looked at ruins, forms and nature, and how some structures become cared for across generations. We sought materials that would mature over time, intensifying the buildings’ qualities rather than degrading them. We selected concrete for its multiple qualities – a precise, modern abstract material, but also ancient in its quality.
The first structures onsite are two sheds. Conceived as site ordering devices, the sheds are part of the delineation between the emerging forest and the valley below and the inhabited domestic landscape toward the ridge above. The sheds are grounded, rhythmical buildings, with a crisp repetition of elements that sit with other constructed landscape elements, to establish a territorial line and amplify the contrast in landscape condition.
The two sheds are the conceptual inverse of each other. Shed one, buttressed against the fall of the land, grasps space within its folded structure. Shed two, an open structure, has a soaring roof projecting out from the hillside to provide cover for a mute container beneath. The volume of each shed is anchored into the hillside, providing elemental prospect and refuge.
A calm pervades each interior, enhancing the spatial experience and the landscape beyond. The thermal mass of the concrete makes the interior significantly cooler in summer and warmer in winter.
Shed one comprises a main space with a workshop within the retained hillside. The structure frames the landscape: the staccato of the forest in front when viewed through the rhythm of the columns, the visual release upwards and outwards to the open paddock and large fig tree, and the stone wall as it winds into the building.
Shed two comprises a generous hovering roof over a storage enclosure. Concrete roof beams, 20 metres long, are knitted into the hillside, anchoring the cantilevered roof. Beneath the roof, walls unfold to facilitate materials handling and storage.
In the fullness of time, the structures will only be revealed upon arrival at their immediate setting, intensifying their presence in the landscape. For now these quiescent structures look out to the forest, waiting for its encroachment.
– John Choi
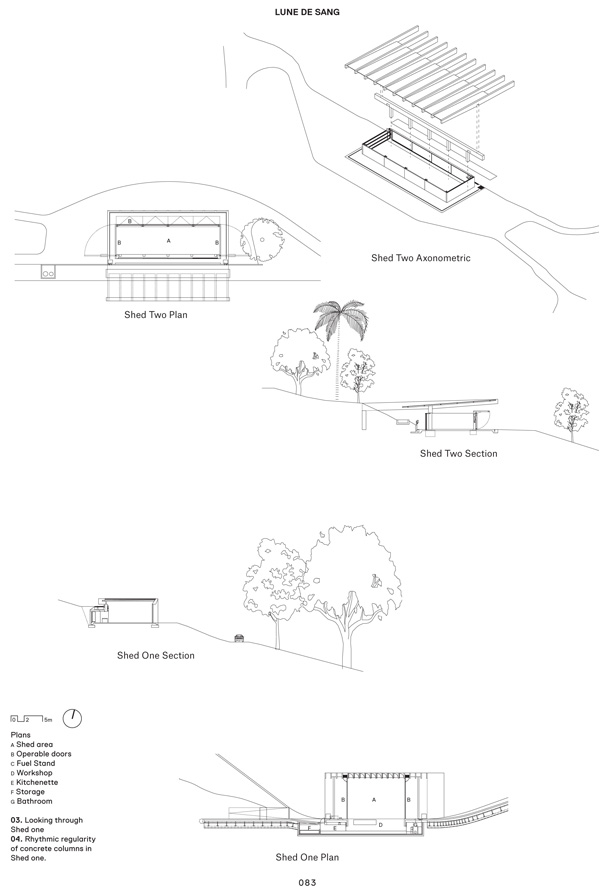
Plans: A Shed area; B Operable doors; C Fuel Stand; D Workshop; E Kitchenette; F Storage; G Bathroom
PROJECT TEAM John Choi, Toby Breakspear, Steven Fighera, Tai Ropiha, Jerome Cateaux, Clinton Weaver, Linda Lam, Felix Rasch
SITE MANAGER Tony Kenway
STRUCTURAL ENGINEER DW Knox & Partners
CIVIL, HYDRAULIC ENGINEER Northrop Engineers
BUILDER Cedar Creek Constructions
STONEMASON Robert Hartnett & Sons.
You Might also Like
