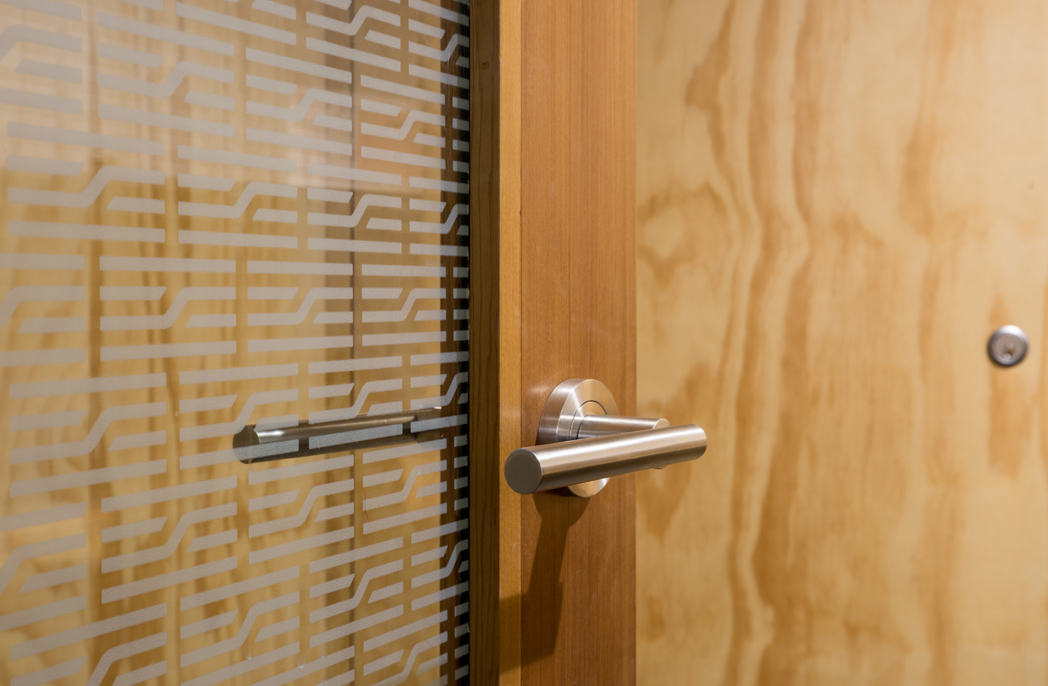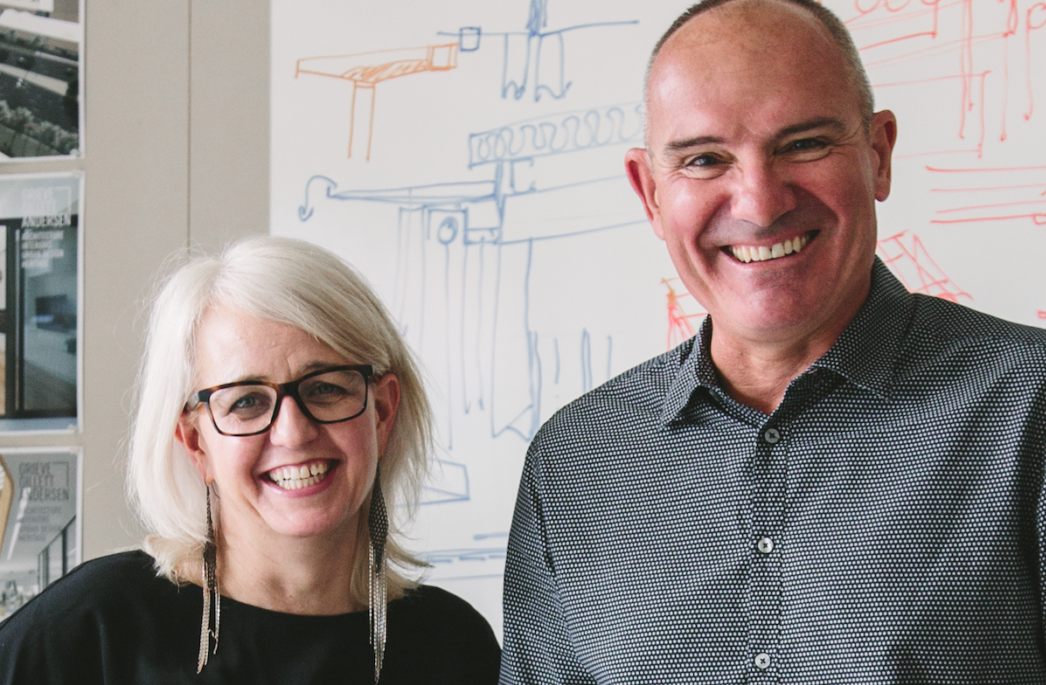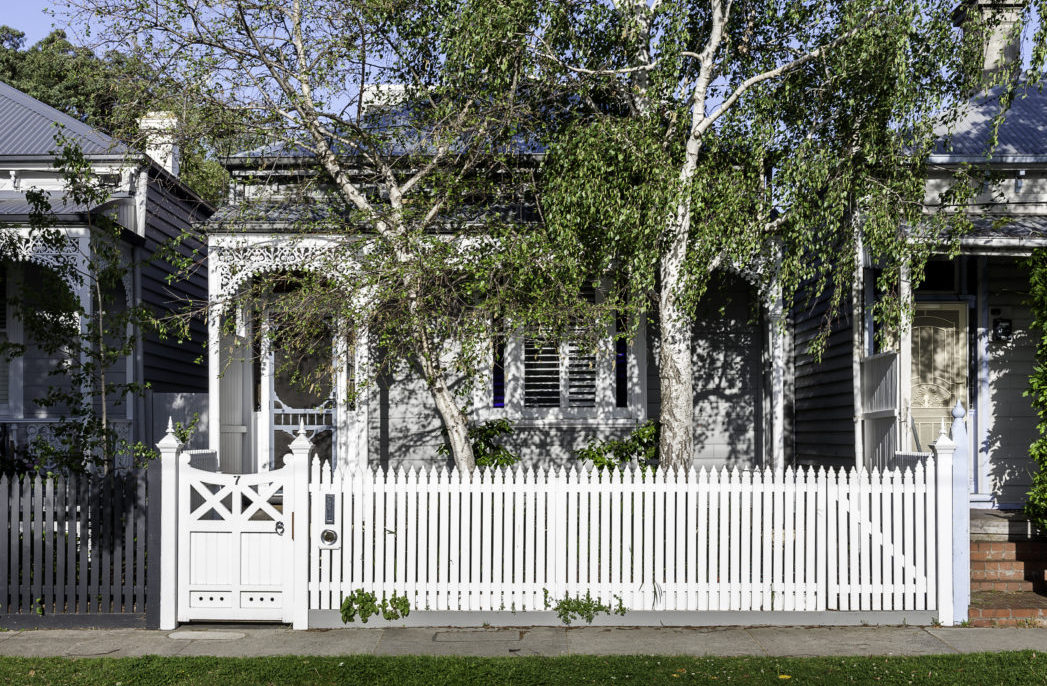
GGA’s Petaluma Cellar Door
GGA’s Petaluma Cellar Door
Share
“Since opening, we have been asked to host weddings, parties and even a funeral wake.” Paul Gillett of Grieve Gillett Andersen and his client discuss the Petaluma Cellar Door, designed by the studio in 2015.
How was GGA chosen for the project?
Grieve Gillett Andersen was shortlisted from an Expression of Interest process and we were subsequently interviewed before being appointed for the project.
What were the specific challenges other than the size of the envelope and the limited area under the main roof?
Rather than a new building project, the challenge was to modify an existing modest residence situated on the new winery site, within a restricted budget. Grieve Gillett Andersen had to create a unique, expressive and memorable facility that reflected the Petaluma heritage, the diversity and quality of the product, the terroir, the production process, the market identifiable colour and brand.
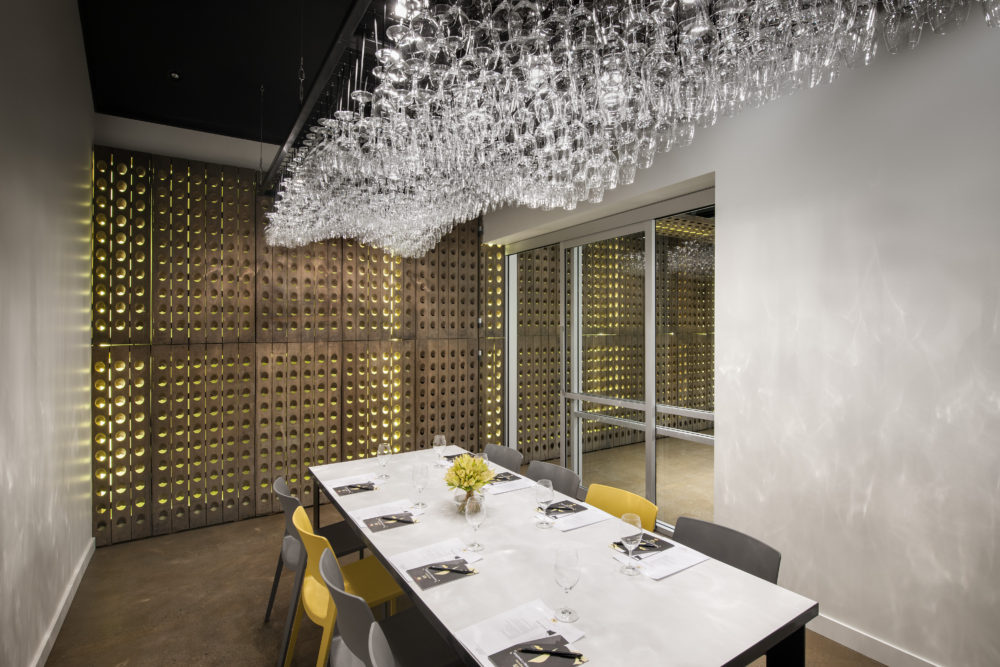
Due to the variety of functions that needed to be accommodated at the facility, ranging from business strategic and marketing events, to professional functions, large group and individual tastings, there needed to be a subtle spatial shift between commercial to comfortable domestic.
The Petaluma winery and cellar door are located in the Adelaide Hills rural precinct and hills catchment area; therefore, stringent environmental constraints relating to waste management, together with local council and liquor licensing restrictions, were other required considerations.
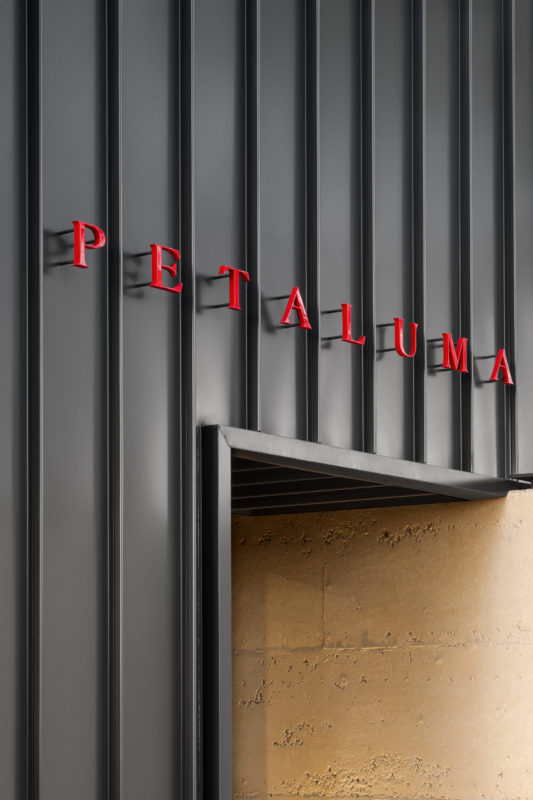
Grieve Gillett Andersen together with the client, consultants and the contractor managed final project compliance through initial design, authority approvals, construction and project delivery.
What was the timescale between commission, design and completion?
Grieve Gillett Andersen was engaged in February 2015 to commence design work. Authority approvals were granted in May 2015. The project was delivered and handed over in January 2016.
How did you make your material choices?
Grieve Gillett Andersen used a blend of materials to balance the common language of an Australian rural building, the semi-industrial nature of production and the sophistication of a premium wine product.
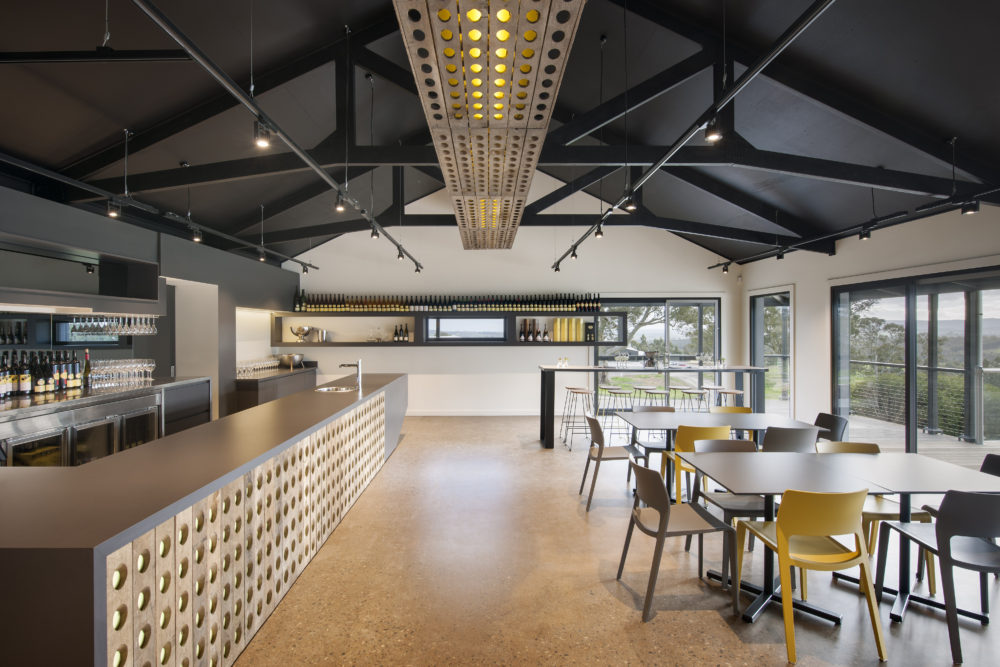
This was achieved by re-roofing the existing building in galvanised corrugated steel, contrasted with a dramatic insertion of the bold, black profile steel cladding to an existing significant transverse gable to signify the entry point.
Internally, the existing concrete floors were ground and polished as a functional but neutral counterpoint to the sculpted white plasterboard walls, which highlight wall and bar linings made of disused French oak riddling racks. The black of the entry gable extends through the ceiling void where simple timber trusses are exposed.
The riddling racks extend as a light source and directional wayfinding feature, by linking the main tasting room to the more discrete lounge and meeting spaces.
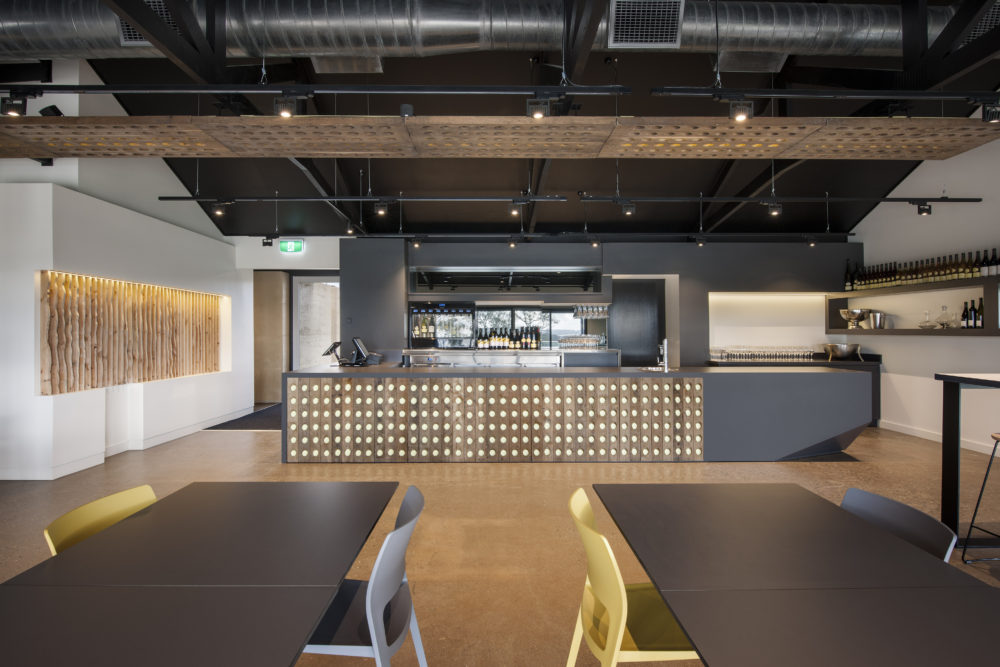
How involved were the clients during the design and build?
Our client representatives Nicky and Andrew were involved in every facet of the design, as a result of their strong desire and passion for the project to suitably represent the Petaluma brand and product.
Grieve Gillett Andersen strongly believes that our clients are an integral member of every project. Our inclusive design process strengthens project definition, contributes layering and meaning, achieves collective ownership and creates long-term maintenance and preservation of the project.
Working with the existing building fabric exposes the inevitable latent conditions, which, when combined with the restricted budget, required constant review, collective discussion and design development within the framework of the original design intent. Our integrated clients played an important role in interrogating and contributing to proposed solutions.
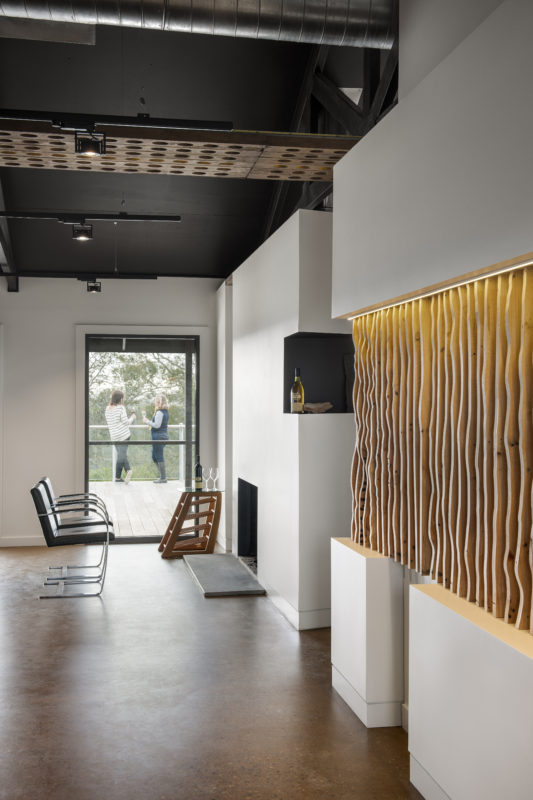
What sort of challenges did you face during construction?
We mentioned the inevitable exposure of latent conditions. This project was no different. However, most of the challenges during construction were transformed into positive outcomes for the end product.
A previous renovation had compromised the structural adequacy of the original construction by notching the bottom cord of the existing roof trusses. Working with the contractor and the structural engineer, Grieve Gillett Andersen was able to replace the traditional domestic trusses at 600-millimetre centres with new open ‘king’ trusses at 2400-millimetre centres. This spatially opened up the roof volume while managing the project expenditure and budget.
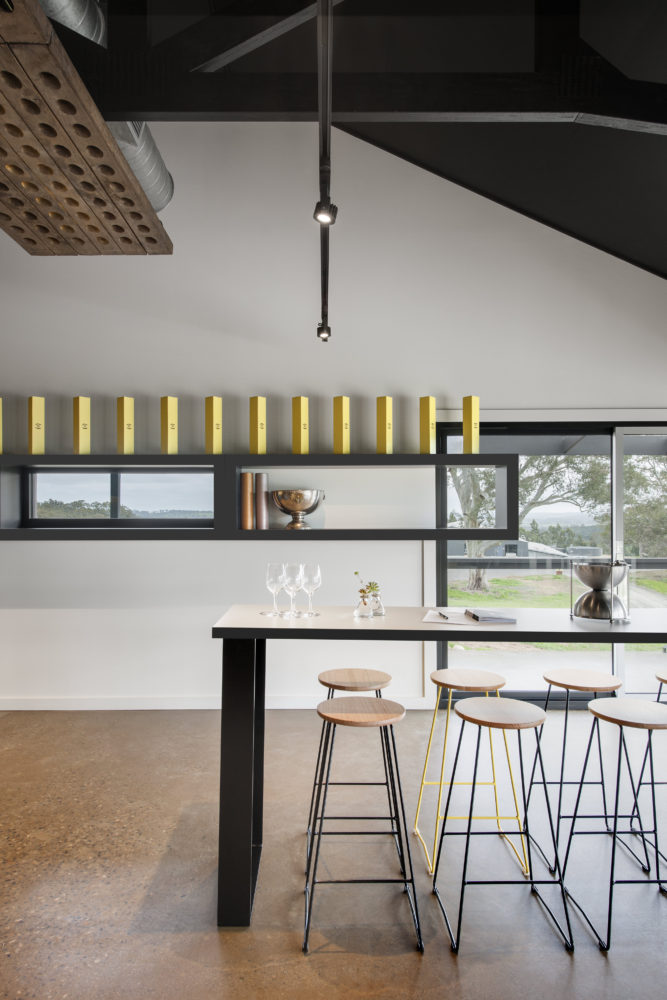
Strict compliance with council environmental and licencing requirements had limited covered space to 200 square metres. Grieve Gillett Andersen explored multiple options to modify the verandahs and the black entry gable, tailoring to create an articulated abstract form that adds drama upon arrival.
With the restricted budget, the design team searched for and salvaged materials and objects that were held in storage at the original Petaluma facility. The French oak riddling racks that were originally used in the production of Croser sparkling wine had been replaced with mechanised riddling systems. A ‘chandelier’ of wine glasses originally fabricated for a wine exposition was also found in storage. Integrating these elements into the design adds layering and material richness, while referencing the methods of wine-making as well as the elegance and refinement of colour, light and sparkle associated with fine dining.
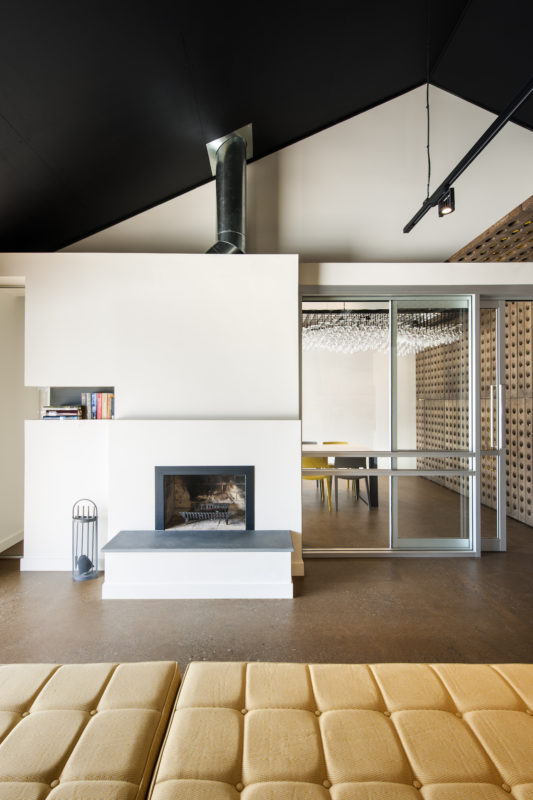
What was your main inspiration for the design?
We wanted to disrupt the simple rectangle form of the existing domestic house, in a way that would make it more than the sum of its parts. The simple response was to make a grand cut through the rectangle, on the axis of the principal view out across the valley to rolling vineyards. This cut became less literal with the budget constraints, but we used the existing carport structure to create the major gable. By running into the axis of the house along with a fragmented blade of rammed earth, this continues beyond the entry point through the building and out onto the deck on the other side.
With the client, we came up with the concept of the rammed earth walls to represent the three geological characters of the winery’s grape growing areas. Each section is constructed of earth sourced from the Adelaide Hills, Clare Valley and Coonawarra. This reinforces the point that all grapes used in Petaluma wines are made from their vineyards, rather than being bought on the open market.
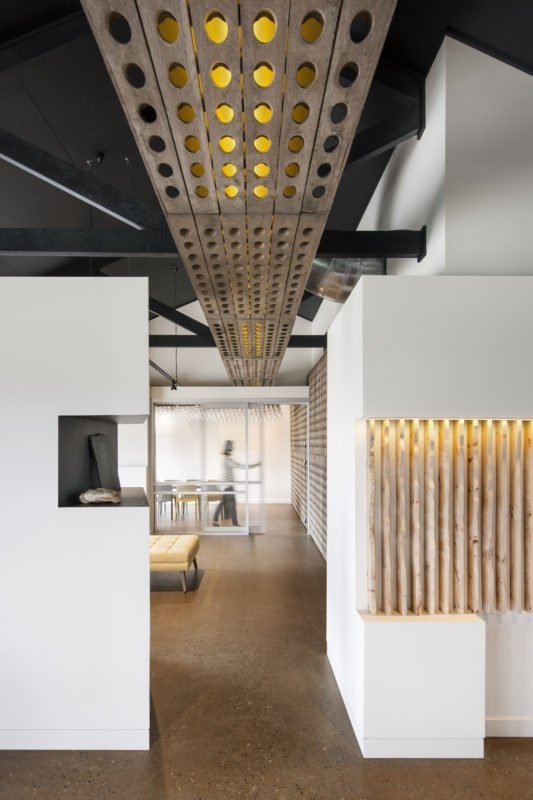
Now the project is finished, what elements do you find particularly pleasing and why?
Many cellar door facilities are one-dimensional; however, Petaluma is a multilayered space, that conveys a subtle, unfolding story about the terroir, production, process, attention to detail, quality and brand integration.
The rammed earth pillars that express the terroir of Petaluma’s three vineyard regions in the Adelaide Hills, Barossa and the Coonawarra are a particular highlight.
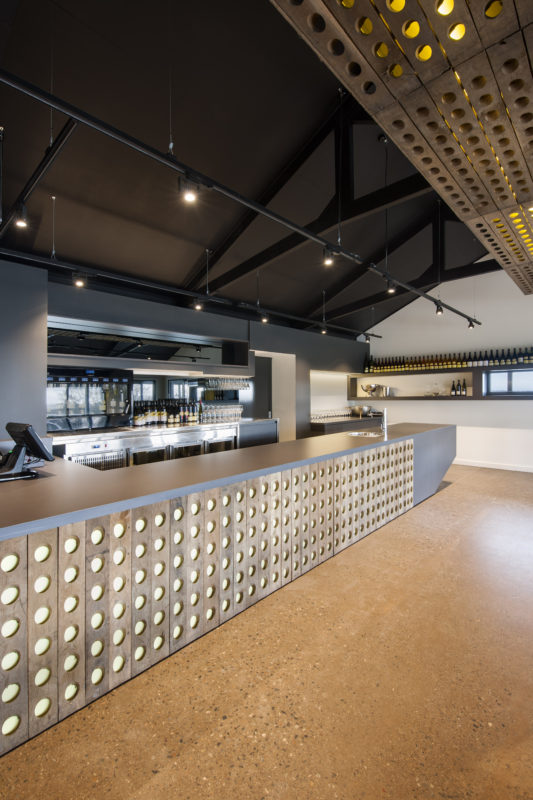
Windows on the south-west provide views across to the new winery. By looking out at the facility there is a link to the process of winemaking, from raw materials made into a refined product. Visitors are then led to the tasting area featuring the modified French oak riddling racks overhead and on the front of the bar. Together with all the design elements, the cellar door provides a thoughtful sensory experience, where the essence of Petaluma can be absorbed.
Upon entry, a wall-mounted artwork made from oak barrel sticks profiles the vineyard topography, which leads the eye to an impressive view of Petaluma vineyards and the Adelaide Hills beyond.
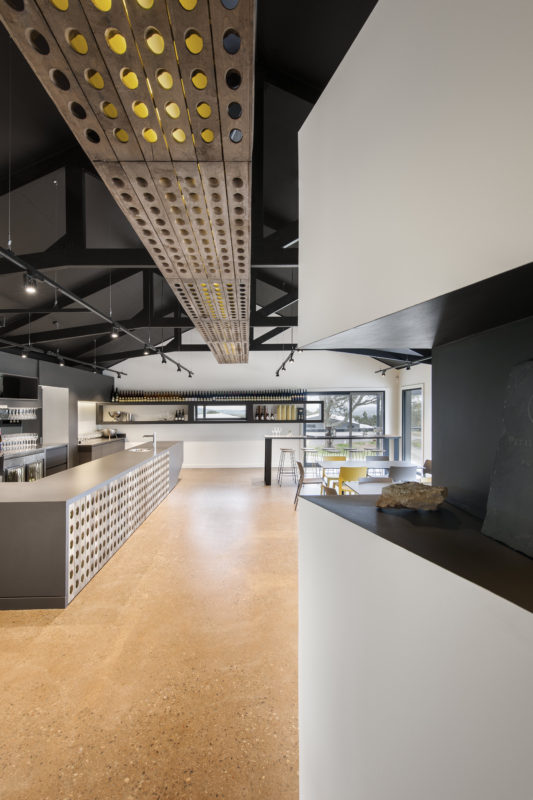
Has there been any need to revisit the project since completion and, if so, were those issues resolved easily?
Only to enjoy the latest vintages of Petaluma wine, the stunning views and also reflect on what we started with.
–
Post occupancy evaluation
AR conducts an informal post occupancy evaluation of Petaluma with Nicky Gameau.
What were the top five elements that were most important for the finished building to have integrated into the design?
– It must tell the Petaluma story and not just be a beautifully architecturally influenced building – being authentically Petaluma was the priority.
– It must give guests a multiple experience and not just be one thing.
– We must repurpose Petaluma assets, including riddling racks, our glass light sculpture and wood.
– We must frame our amazing view.
– We must use local businesses in the development.
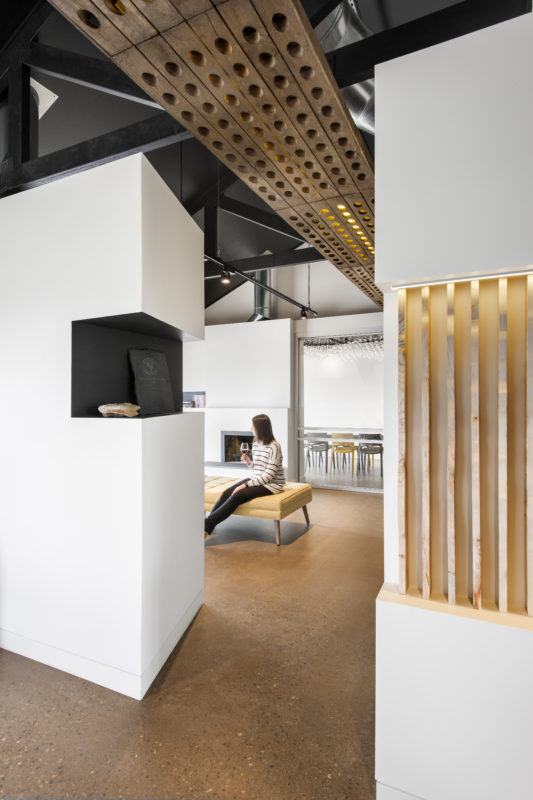
How was GGA chosen for the project?
Part personal relationship, part looking at the work the business had achieved to date.
How was the briefing and consultation period handled? How long did it take and were there any obstacles or difficulties along the way?
An introduction session to ensure the team at GGA understood what Petaluma stood for. Then weekly/fortnightly meetings to work through the project.
The most difficult obstacle was most likely budget, but most clients and consultants would say that. And, having said that, we have ended up with a cellar door that has been awarded architectural awards but, more importantly, has been awarded visitation awards and this is the most important area to invest in.
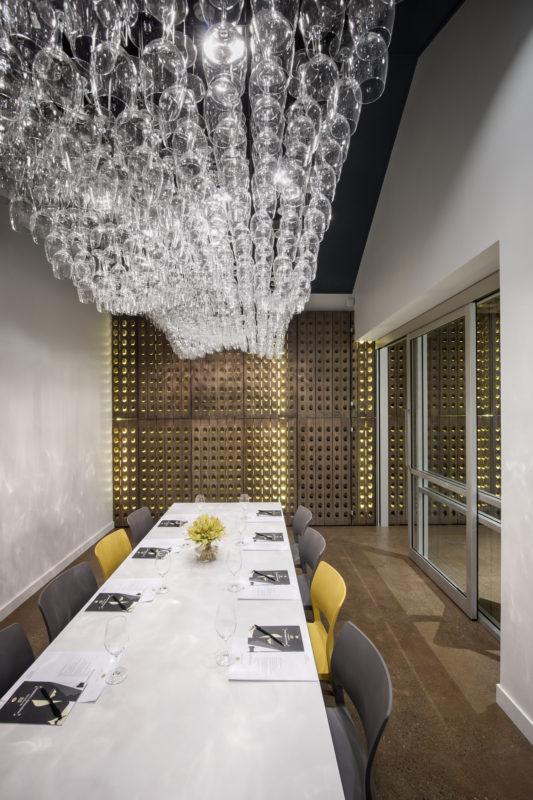
How involved were you during the construction period and how long did that process take?
I project managed the construction with Harrold and Kite in consultation with GGA. Construction period was around six months.
Now that the project is finished, how well does it respond to those top elements, individually?
All was achieved and we have ended up with a sense of place people really enjoy and where our guests come back to. Our wine is the most important thing and the cellar door reflects that.
Are there any unexpected or surprising elements that have become apparent through daily use?
So much story telling – the cellar door building has had three lives. We are the third occupiers and it’s been fantastic the people who have lived there before have come along and told their stories.
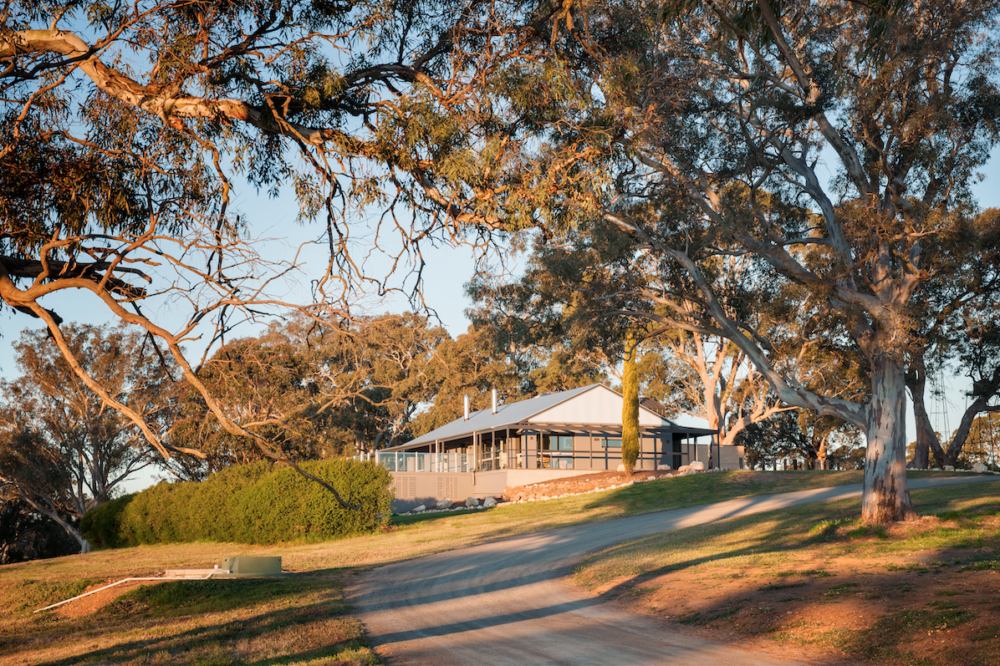
What has been the reaction from other stakeholders or visitors?
We won the most welcoming cellar door in the Adelaide Hills within five months of opening – so I think that says a lot, and in addition we have since twice been named the best large cellar door in the Adelaide Hills by Gourmet Traveller. While we do not view ourselves as large by any means, we are pleased to be considered one of the best cellar doors in the Adelaide Hills and one where people love visiting and coming back to.
Are there any elements that will need further adaptation or augmentation?
Since opening, we have been asked to host weddings, parties and even a funeral wake. At this stage we have said ‘no’ as we are not really set up for it – but in the future this is something we may consider.
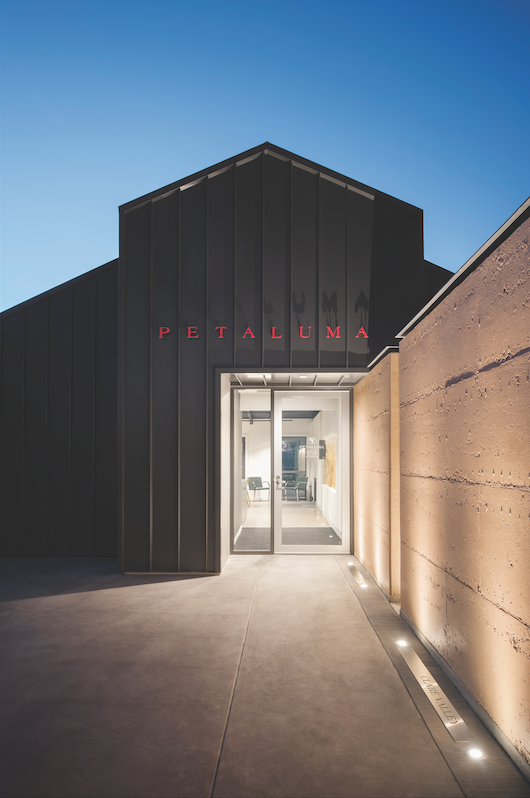
How is the building being used on a day-to-day basis? Is it purely as a cellar door or are there other uses?
With all the different areas within the cellar door we have used it for a variety of events, from board meetings to regional tastings, presentations, corporate dinners, grower lunches on the deck and we hosted a Belle magazine readers’ dinner.
Have you needed to go back to GGA with any queries or responses to the project? No.
Photography by David Sievers.
This article originally appeared in AR151 – available online and digitally through Zinio.
Read our interview with GGA here.
You Might also Like
