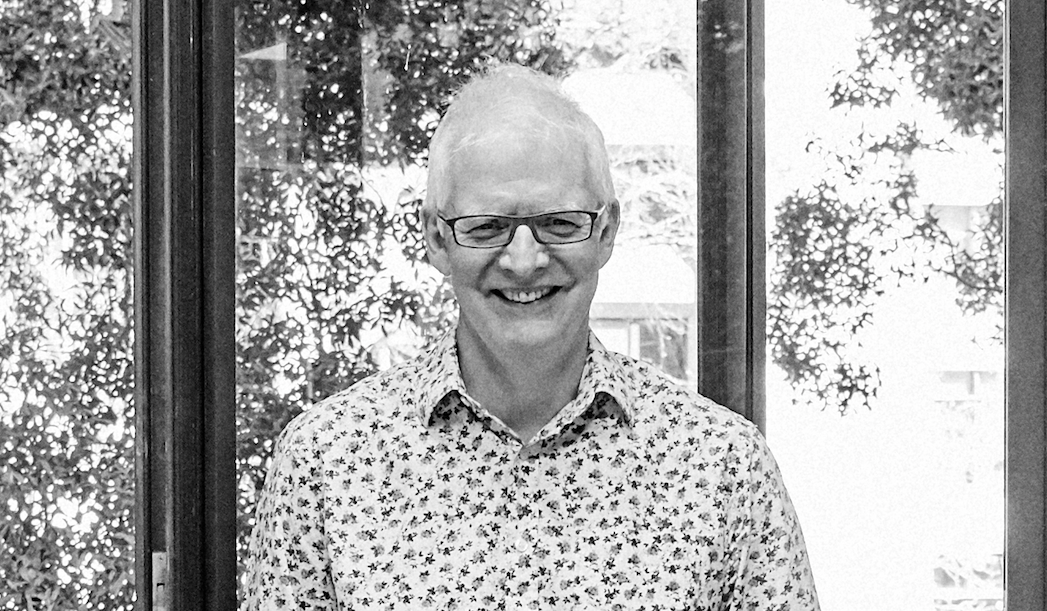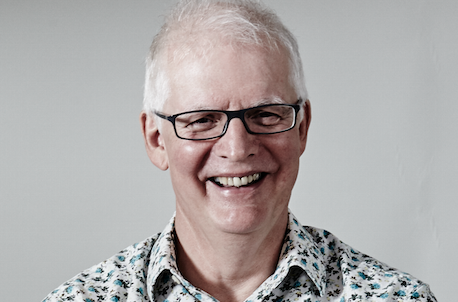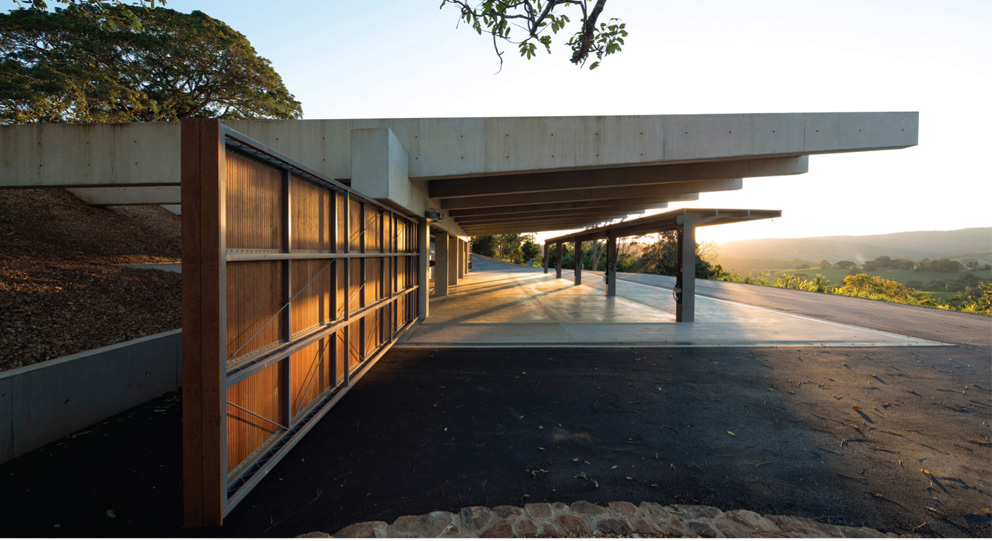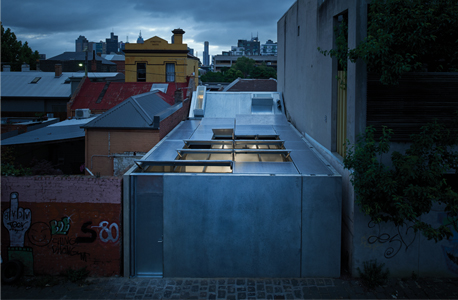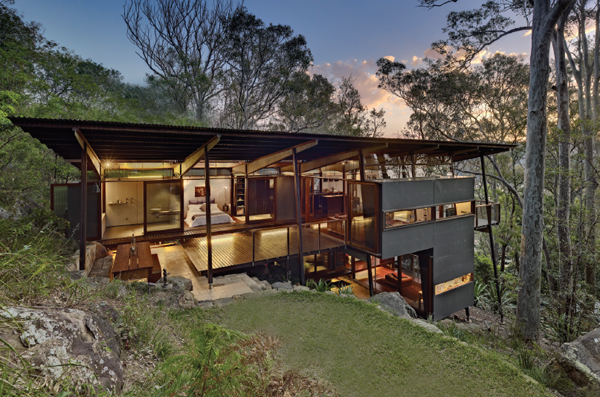
Q+A with Walknorth Architects
Q+A with Walknorth Architects
Share
Peter Salhani Jaya, in your three years with Sue Harper Architects in Sydney, you worked as a voice for environmentally sensitive design and collaborated with Healthabitat on Indigenous housing projects. What do you bring from that experience to contemporary housing projects?
Jaya Param Lightweight, fun architecture that’s not too serious, but focused on durable materials and fitness for purpose. And while they might seem basic – natural light, ventilation, heating and cooling – a lot of people talk about sustainability issues, but it is the most basic ones that can have the biggest impact on people and, by extension, the environment.
PS Sacha, you worked for seven years with Peter Stutchbury, who says that you taught him the value of a sounding board – a second opinion. What was his most important lesson to you?
Sacha Zehnder We worked well together – it was very intuitive. I think Peter taught me the importance of getting the gesture in that first initial concept design right – reading the land for this and never letting up till you get it – and then staying true to it!
PS Construction is an integral part of your practice and you’re building your own home in Coffs Harbour by hand. How important do you think that technical skill and understanding is to your work and, more generally, to domestic architecture?
JP & SZ We choose to build our own houses and even when we aren’t physically building, we thrive on the construction process. It gets us out of the office, which offers a nice balance. It also allows the detail of the building to evolve in a more organic way, because things get resolved as you go. We find that attention during the construction phase enhances the design considerably. It’s also a really nice headspace, to experiment with materials, and it’s the experience of how to handle different materials that is probably of most benefit.
PS Jaya, you describe landscape settings and geographic location of your projects in quite a poetic way. Tell us about your affinity with the landscape and your approach to landscape design.
JP Landscape is the beginning, the middle and the end. Both of us grew up with land around us and we always refer back to this experience of space, even with our urban projects. Good landscape design is all about the ‘edges’ and how one space feeds into another.
PS That idea of ‘edges’ resonates in many of your projects. Your first joint commission – Valley House (2003) in northern NSW – had remnant rainforest patches giving way to cleared grass fields. Do you think the fringes offer more scope for expressive architecture?
JP & SZ The fringe is basically where our buildings are. We are constantly trying to turn the building inside out, giving priority to the outside. Dissolving the separation, bringing the formation of the land and house together.
PS Your own first house, Island House (2011), on Scotland Island in Sydney’s Pittwater seemed little more than a timber pavilion enclosed from outdoor decks with only glass and with very few interior walls. How have you adapted your approach for the suburban location of your new Coffs Harbour home?
JP & SZ Our Island House was lightweight, partly because of the triple-handling involved in building it – materials came to site by boat, barge, truck, motorised wheelbarrow and loads of man power. In Coffs Harbour, site access is much easier. Even though our approach is still about dissolving the edges to the land, how we achieve it is very different. Island House was a floating deck anchored to the land. Coffs Harbour is a courtyard house turning inward. One device for dissolving the edges is a privacy screen with perforations for light and ventilation. It’s actually an artwork designed for the site by a very talented local artist. That’s been an interesting process, particularly to understand her reading of place.
PS Sacha, we recently talked about a project you were grappling with, because ‘the site wasn’t speaking’ to you. What did you mean – and how do you resolve that?
SZ The site is in Lovett Bay, a place that is very dear to me. I think that connection creates more pressure to get it right. Sometimes the design process is epic, but eventually you trust your instinct and finally see the simple answer.
PS What do you love about designing houses? What are some of the projects that have shaped or evolved your approach to domestic space?
JP & SZ We learn something in every project. The Valley House is still one of our favourites because it’s where we first asked ourselves, ‘what do you really need in a house?’
This interview appears in AR142 – the residential issue. Guest editor Karen McCartney takes readers through superhouses, including houses by Fearon Hay Architects, Pattersons Associates, Breathe Architecture, Chenchow Little and Vokes and Peters. AR142 is available to purchase in leading newsagents nationally, or via Google Play/Zinio.
You Might also Like
