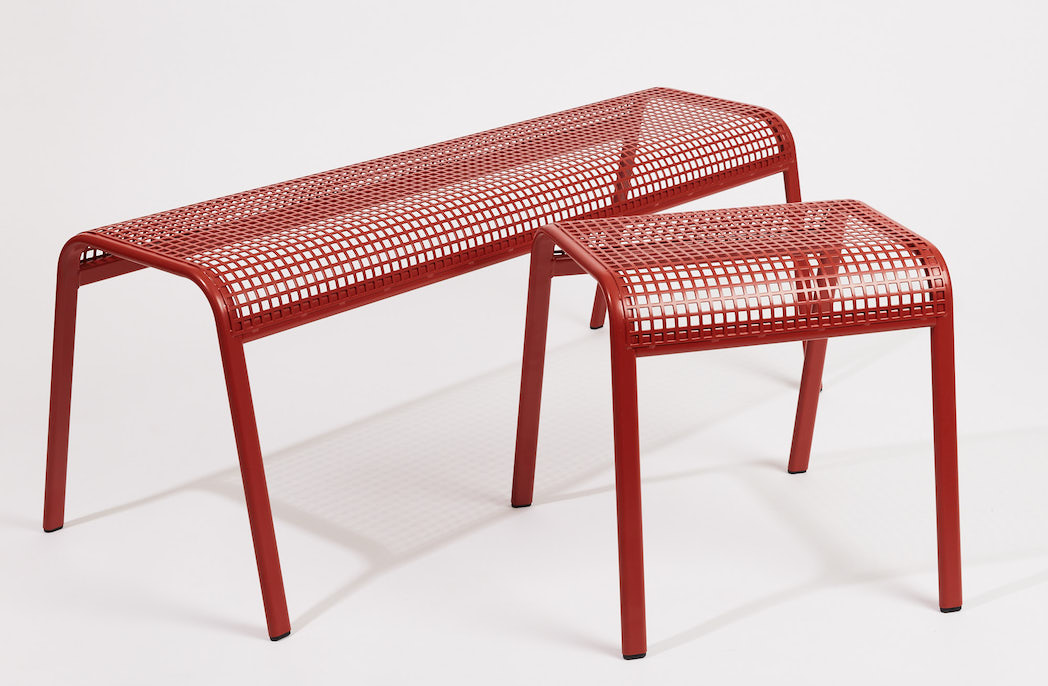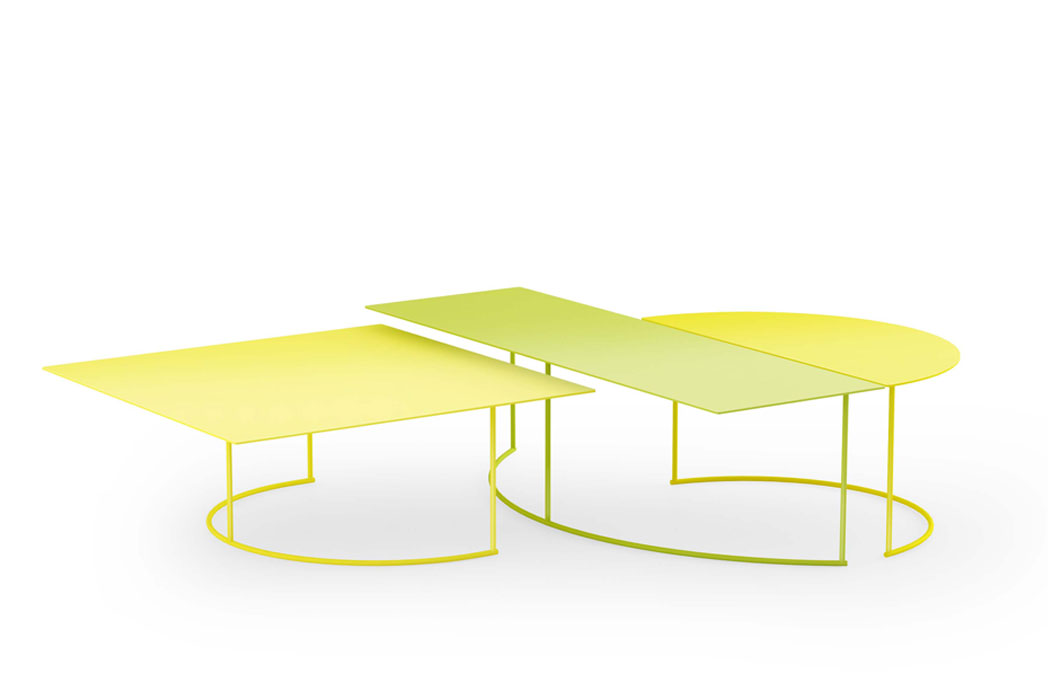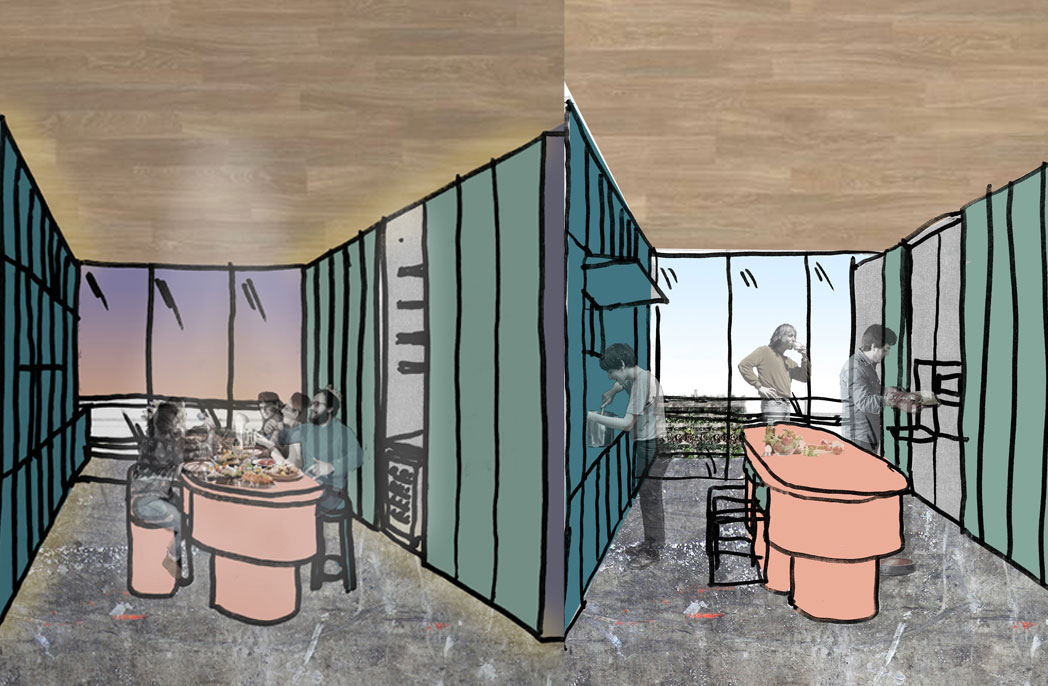
Glenn Murcutt’s MPavilion 2019 opens in Melbourne
Glenn Murcutt’s MPavilion 2019 opens in Melbourne
Share
Simplicity embodying complexity is how Australia’s only Pritzker Prize-winning architect described his design for Melbourne’s MPavilion 2019.
Speaking at the opening of the city’s latest example of temporary architecture, Glenn Murcutt described both his 50-year career and his first civic city design as a study in simplicity.
“I love simplicity,” he said.
“It’s the hardest thing to achieve, but when it’s achieved, it’s the most wonderful thing because it’s recognised by most people. People who aren’t in the profession, recognise it.”
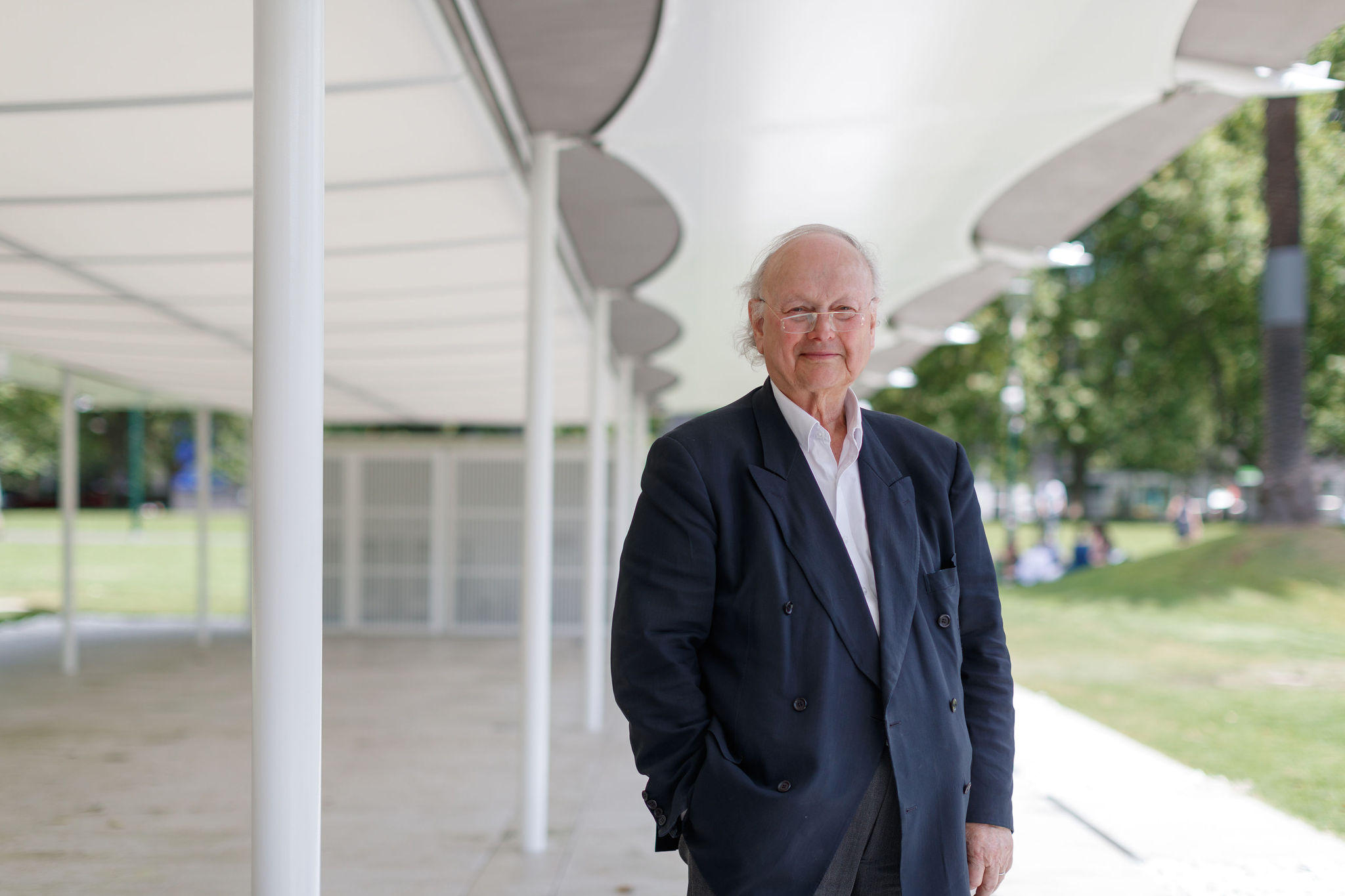
Photo: Timothy Burgess
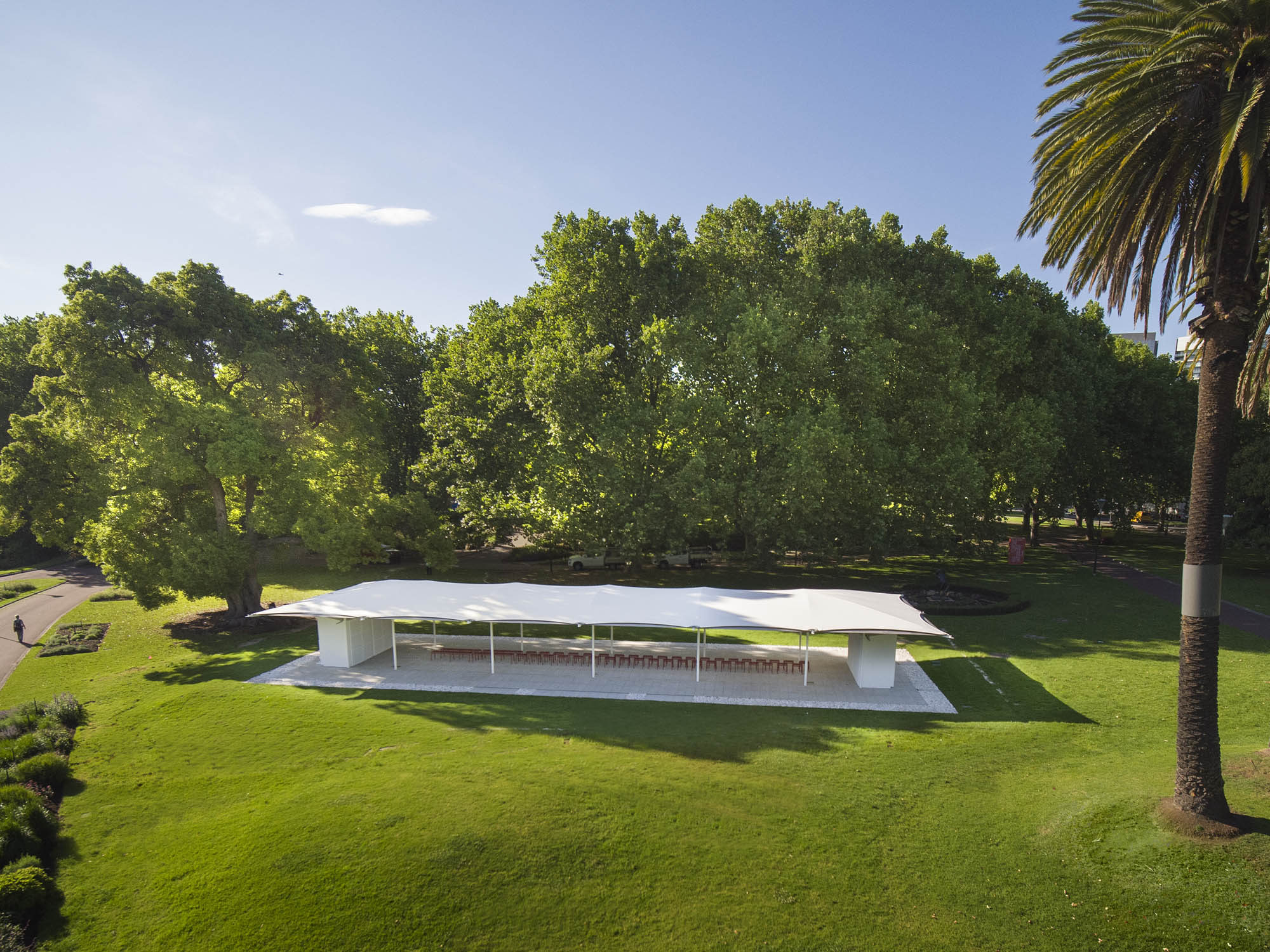
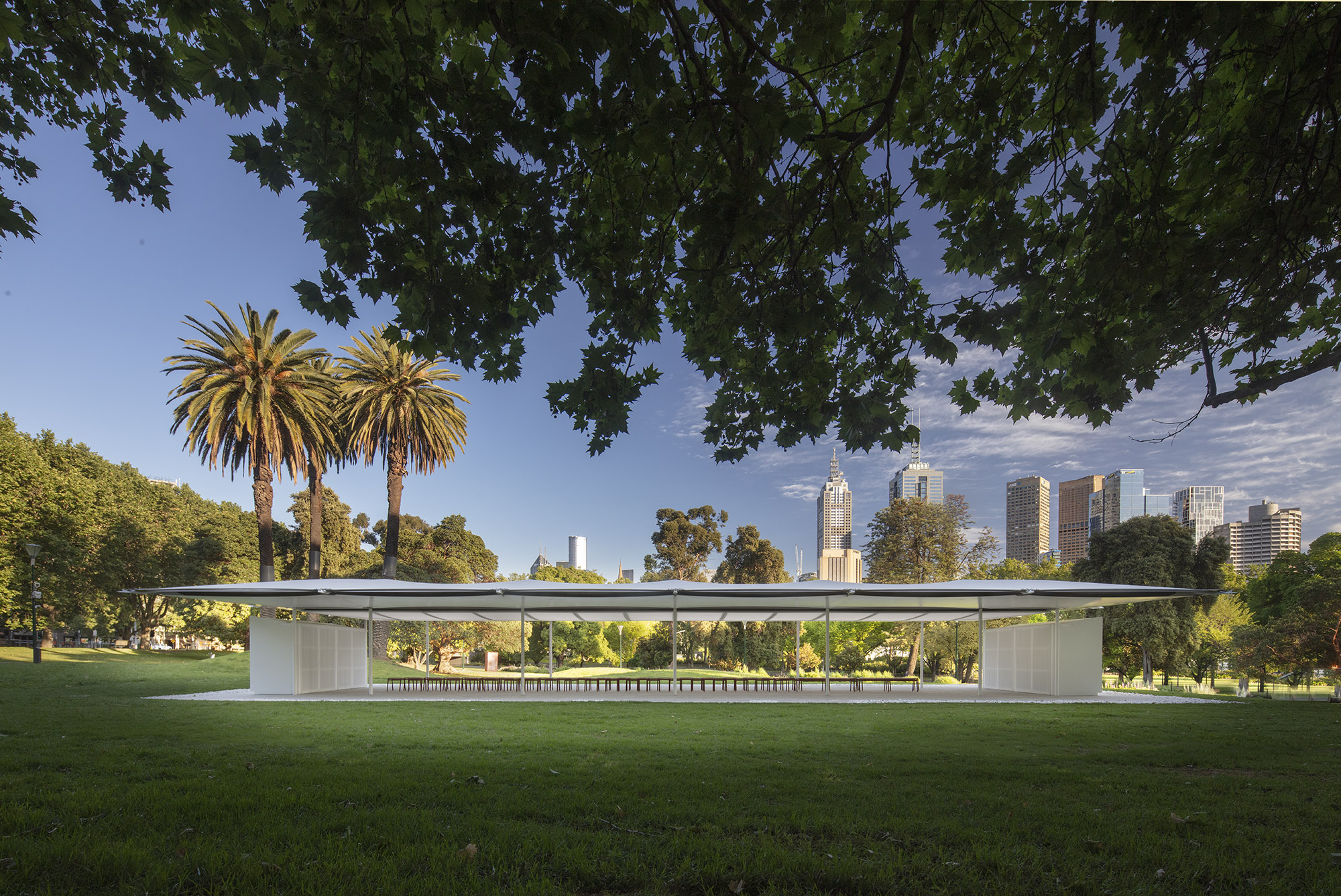
The structure, inspired by Murcutt’s own experience resting under the wing of an aeroplane in Mexico more than 30 years ago, is almost double the size of any previous MPavilion, measuring 30 metres.
The lightweight roof recreates the wing of an aeroplane and is made from a specialist tensile roof fabric in the Latrobe Valley, which is lightly pitched on top.
Continuing with the theme of complexity shrouded in simplicity, the convex shape of the ceiling was carefully considered to enhance both the acoustic effects and the light, be it natural or artificial, which bounces off the roof and is filtered downwards.
The paving is also inspired by Murcutt’s time in Mexico and metaphorically represents the table cloth placed on the ground at the picnic he enjoyed under the wing of the aircraft during the trip.
Large overhangs along the length of the pavilion shelter it from the rain, while retractable blinds on the south-west block the wind.
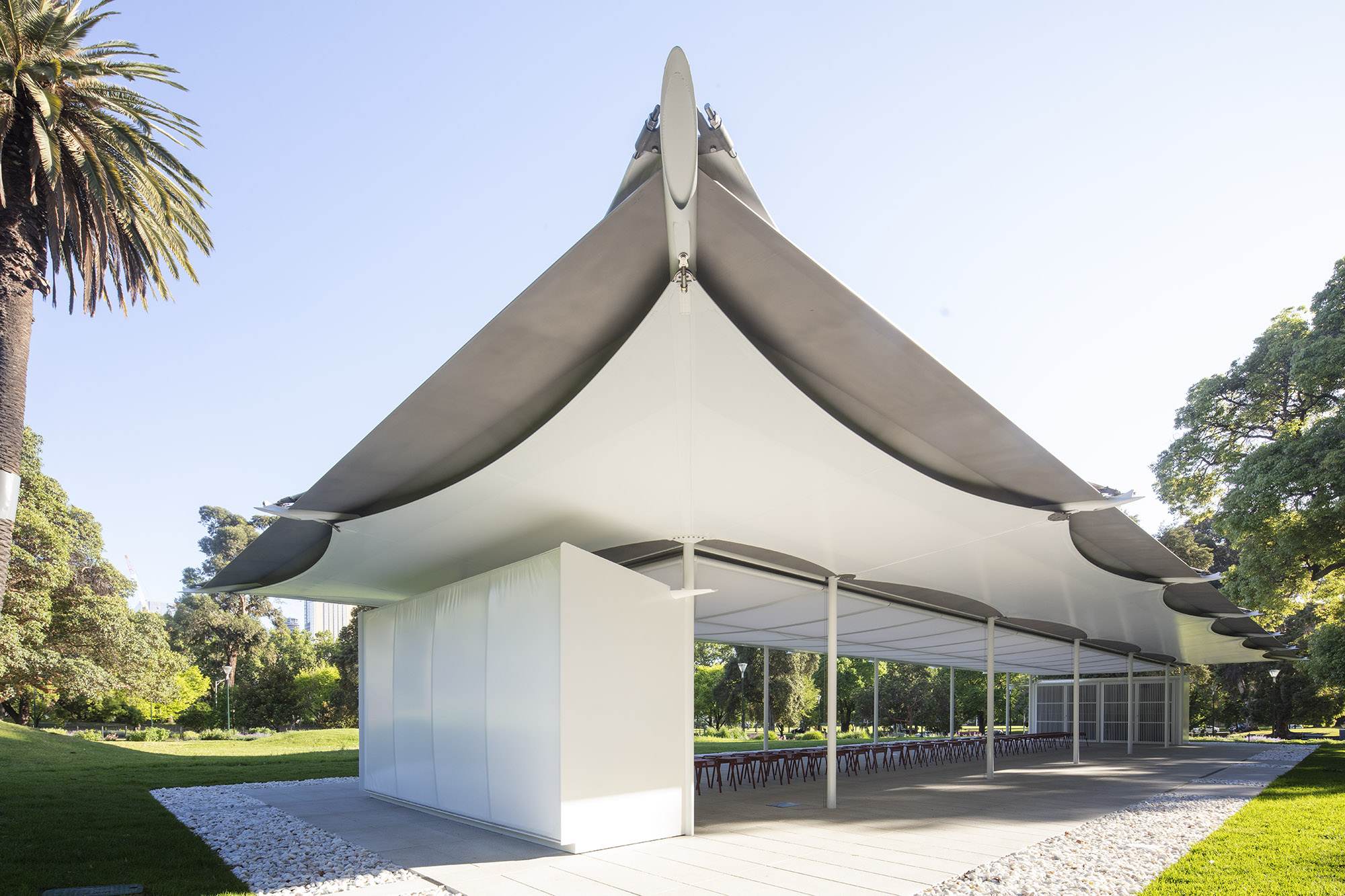
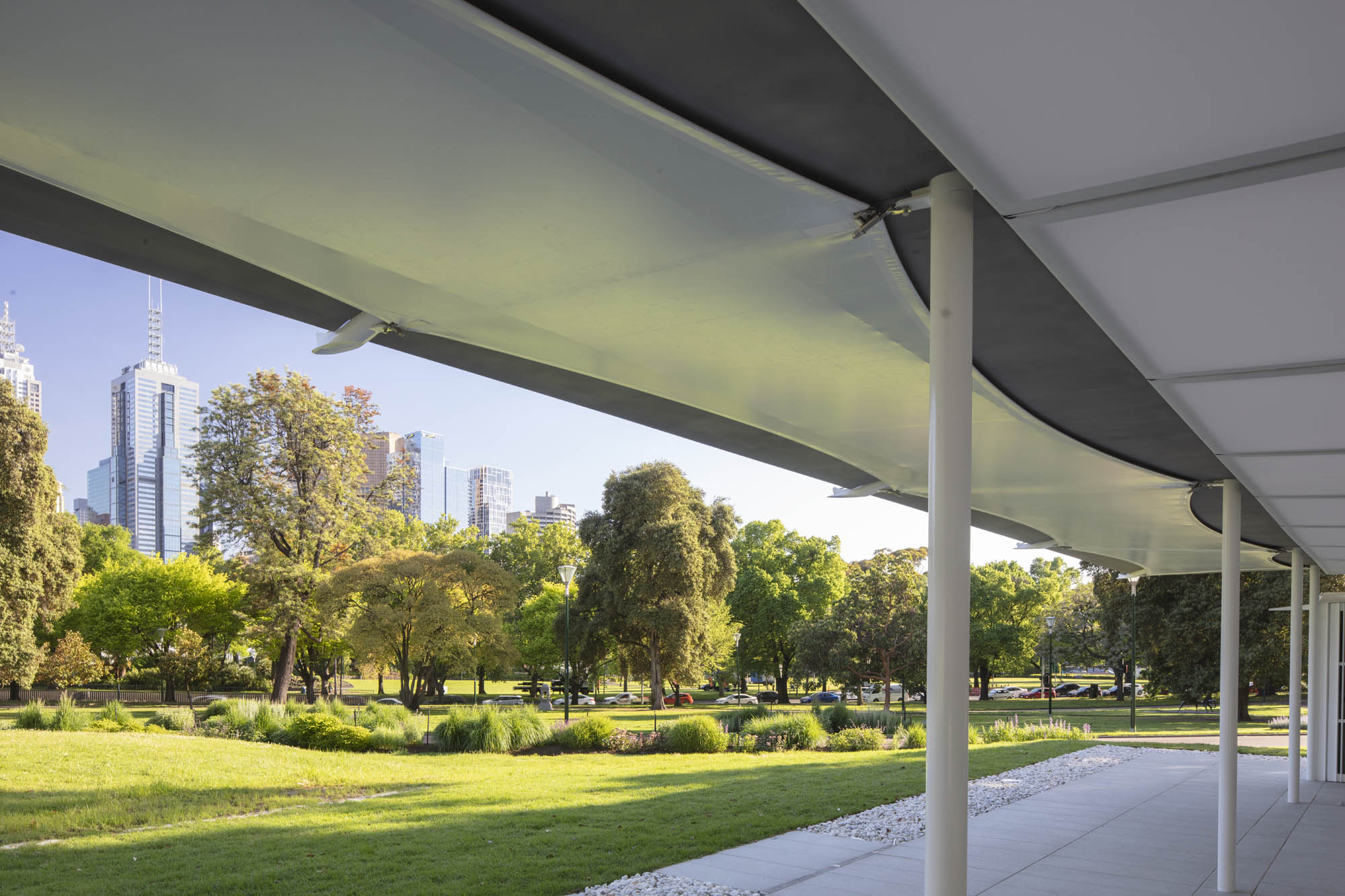
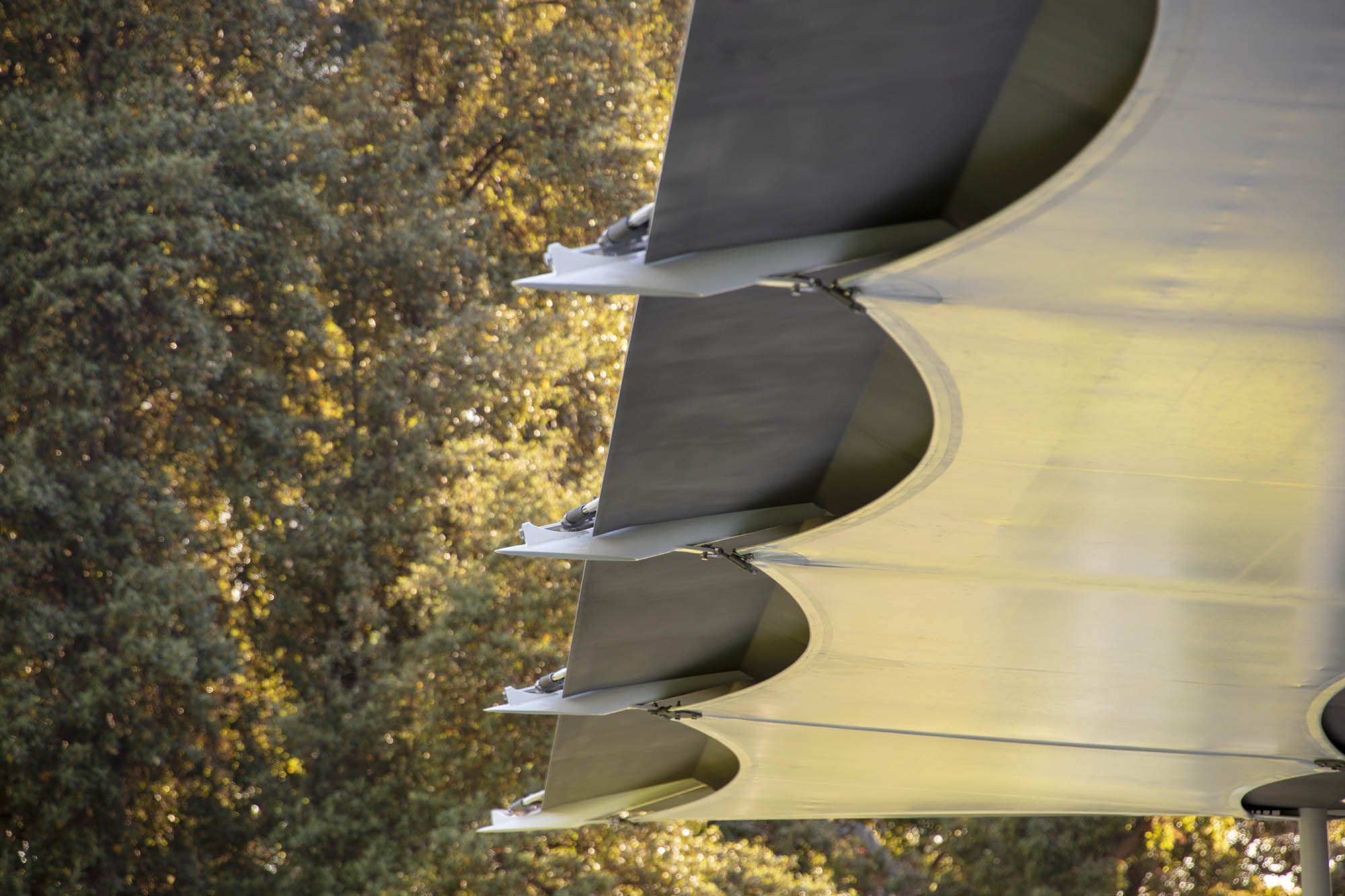
Even the choice of location was deliberate with Murcutt placing the pavilion farther out than past structures and closer to both the city and the Yarra River.
“You can see the city, see the gardens. You’re aware of the city. The pavilion is a bridge across a river. The landscape flows through here.”
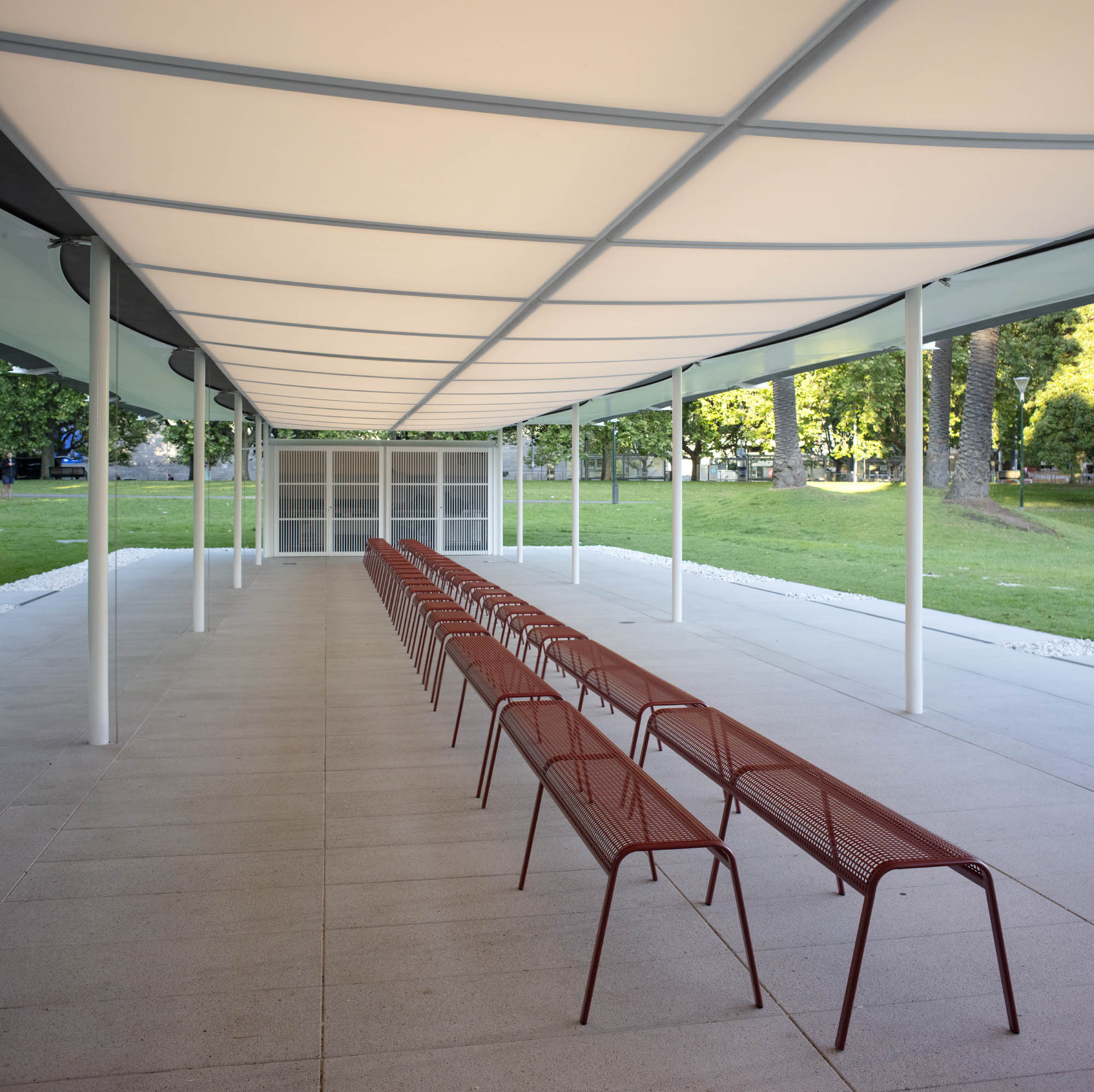
During the festival, large cushions, designed by Melbourne designer Chris Connell, who also did the MP Stools, extend Murcutt’s vision of a flowing design, ensuring the pavilion is fully incorporated into the Royal Botanic Gardens.
“I am grateful for the opportunity to do something I have never done before. I have never done a building with the materials I have used here,” said Murcutt.
“I am a very small architect, but I learnt very early on that we must do the very best we are able with the gifts we have.”
The architect name-dropped Professor Richard Leplastrier, saying he was inspired by the fellow Sydney architect’s use of aircraft fabric in a project that had “the most beautiful light”.
Murcutt also remarked that the project was the first time he had used digital drawings, praising their usefulness, but adding they weren’t as beautiful as the ones he does by hand.
The MPavilion will host a series of design and cultural talks, workshops, performances and installations from now until 22 March. This year’s artist in residence is designer-illustrator Beci Orpin.
You can catch Glenn Murcutt in conversation with Grand Designs Australia’s Peter Morrison on
The MPavilion was designed in collaboration with structural engineers AECOM, Temple Architecture, builders Kane Constructions, building surveyors Gardner Group, lighting designers Bluebottle and JSB Lighting.
Following the festival, the MPavilion will be taken down and gifted to the public. Past pavilions are now located at the Hellenic Museum, Docklands and Monash University’s Clayton campus.
Photos supplied
You Might also Like
