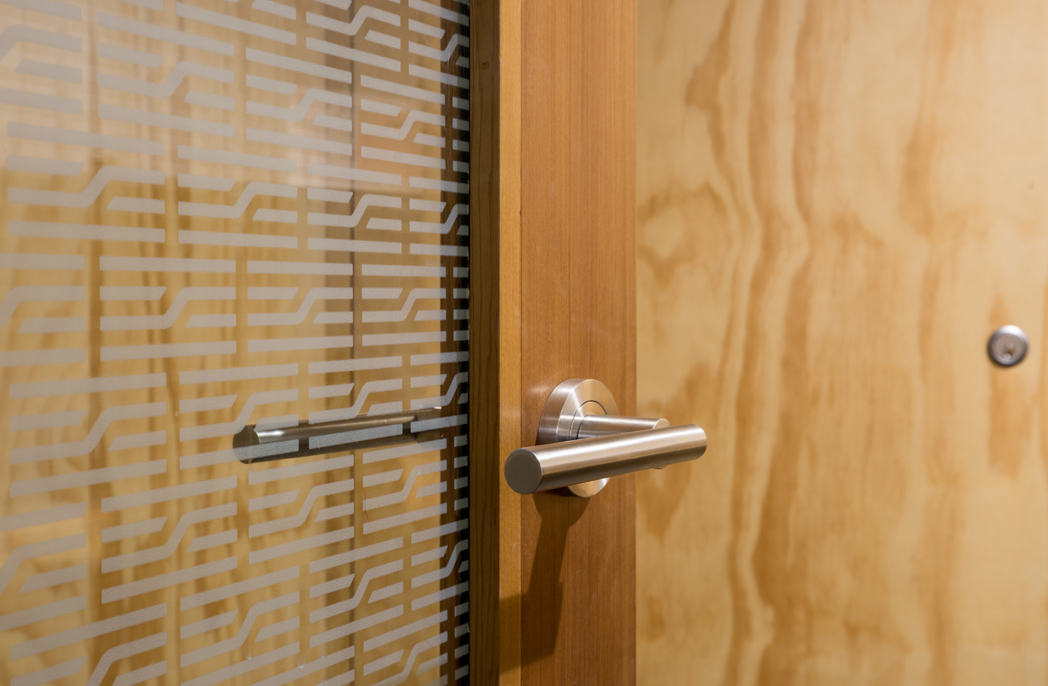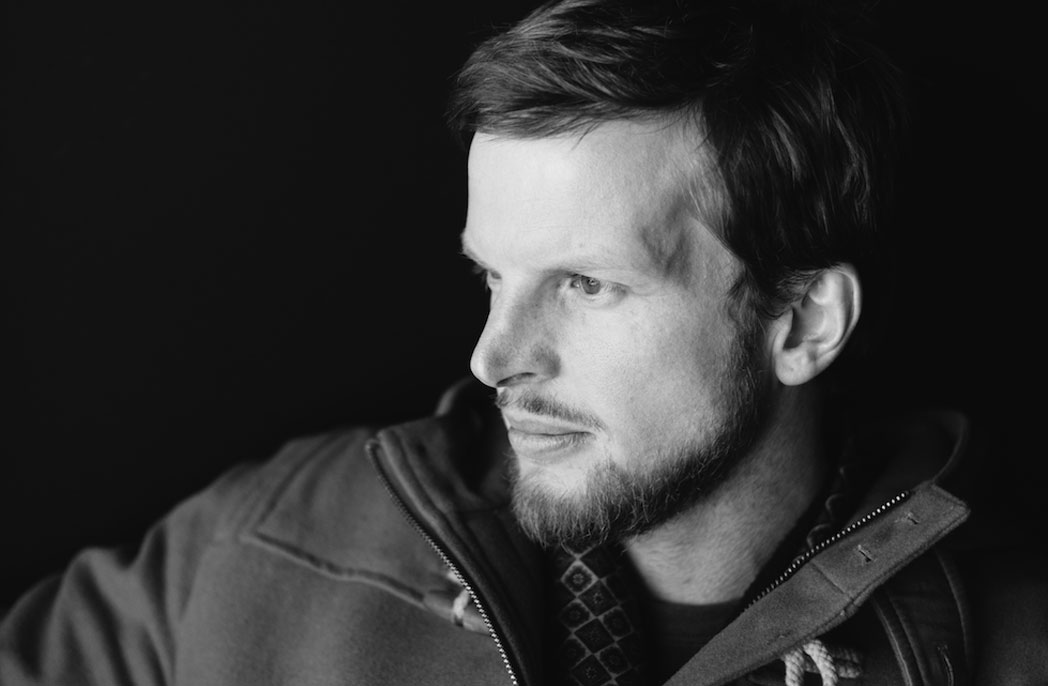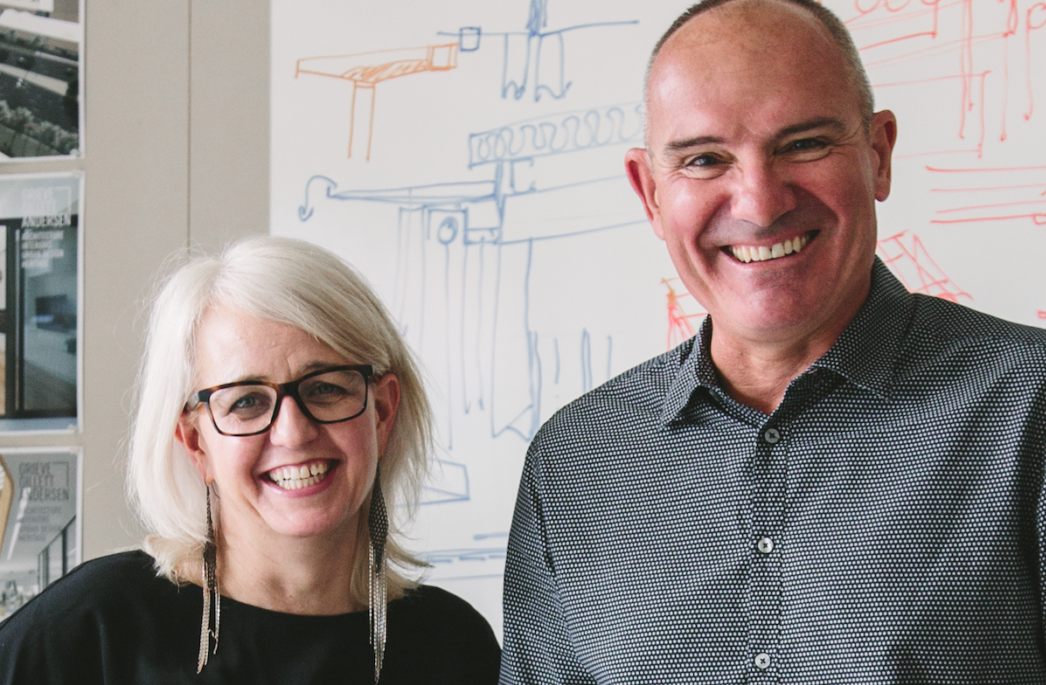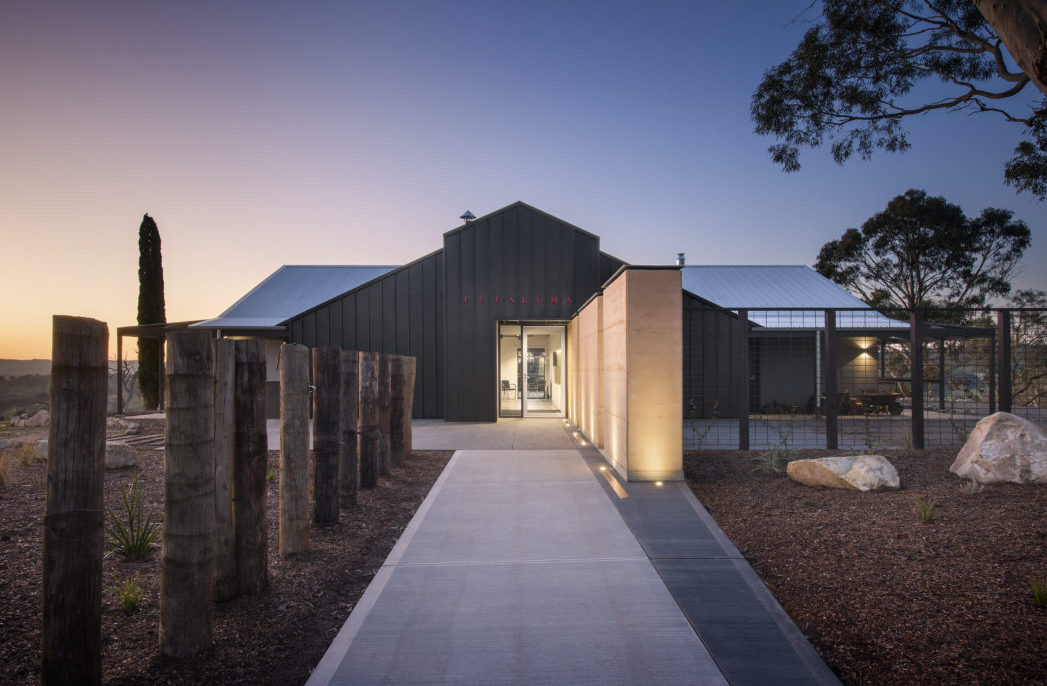
Emerging practice: Mihaly Slocombe
Emerging practice: Mihaly Slocombe
Share
This article originally appeared in AR146 – available now through newsstands and digitally through Zinio.
From their Brunswick East studio in Melbourne’s inner city, Warwick Mihaly and Erica Slocombe are steadily developing a portfolio of well resolved built works, including a number of considered residential designs and an innovative community project. Along with graduate Jake Taylor, the partners in both life and practice are making a name for themselves in 2016, achieving a commendation in the Residential Architecture – Houses (Alterations and Additions) category at this year’s Victorian Architecture Awards.
Can you give some insight into the challenges and highlights of your work?
Mihaly Slocombe: We launched Mihaly Slocombe at the beginning of 2010, just as the world was emerging from the GFC (global financial crisis). We had returned the month before from 18 months of travel around the world, flat broke and at the same time decided to start a family. The perfect moment to forgo any form of regular income!
In hindsight, this was actually a great time to throw ourselves into architecture. It was just the two of us practising from our dining table, our costs were low and we were happy to tackle anything. We survived on the smell of an oily rag for ages, waiting for projects to make their slow way through design and construction.
Sustaining ourselves and balancing our work and family lives were our biggest challenges in these first few years. Lots of late nights, heaps of hustling for work, and constant revisions of our design and business processes. Sometimes we look back and marvel how we managed to survive at all!
Working out who we are as designers was also tough. Six years in, it’s only now that we’re beginning to have a sense of it – our passion for place and craft, love of the intimate relationship we develop with our residential clients, and interest in the intersection of rigorous strategic thinking and playful space making.
Where do you turn for inspiration, and which architects or designers have had the biggest influence on your work?
We think there’s a wonderful community of extraordinary architects currently practising in Australia, to whom we look constantly for inspiration. We’re particularly interested in architects whose work eschews fashion – Kerstin Thompson, Kennedy Nolan, Neeson Murcutt, James Russell, Vokes and Peters, Room 11. Their work is instantly recognisable, sensitive, stylish and amazingly confident.
In a broader sense, we also look to industrial designers Dieter Rams and Jony Ive, both of whom have always preached the importance of simplicity in design. Architecture is an immensely complex undertaking, but we also try to distil our work down to core ideas and strong forms.
Finally, Richard Leplastrier and Peter Stutchbury provide important sustenance for the soul. We’ve just started work on a new house in north-east Victoria, and will salute both of them when we head out there in a couple of weeks to camp on-site. They’ve taught us that there’s nothing like spending time in a place to get the feel of it in your bones!
What excites or frustrates you about the current state of Australian architecture and design?
Beyond design and the day-to-day needs of our studio, we’re intensely interested in the state of the profession at large. Warwick writes a blog, Panfilocastaldi, which explores many of the issues facing the profession, and we both spend a lot of time planning for an unknown future.
Simultaneously, the most frustrating and exciting thing is the need to adapt in order to survive. The territory of architects has been under threat for as long as we can remember, and it feels sometimes like there’s not much appreciation for the work we collectively do. But, at the same time, it’s exciting to work on projects that push the boundaries of our expertise.
Learning to navigate government stakeholders on our Cubbyhouse project, writing consistently on the business of architecture, starting a co-working space and kicking off a few new projects still under wraps are all ways we’re trying to expand into new areas of agency.
What has been the proudest achievement in your career?
Surviving six years of practice while having two children, and enduring five years of regular child-induced sleeplessness! More seriously, we’re really proud to have developed an inclusive business model that achieves design excellence through gender parity in our studio, civilised working hours and flexible part-time contracts. Years ago, we attended a lecture by Kerstin Thompson, who observed that any old architect can design an amazing building given unlimited hours… The real challenge is doing so between nine and five.
We believe in our social responsibility to nurture young architectural graduates to grow and develop. We both received strong mentorship when we were graduates, and want to pass on this generosity by helping our staff to register, and encourage their pursuit of private projects and professional learning.
On the design front, receiving peer recognition at this year’s Victorian Architecture Awards for Chamfer House was an amazing highlight. Having such an unusual, challenging project recognised among a field of such extraordinary work was a real honour.
What is your favourite project from your own body of work and why?
We get asked this question every now and then, and can never agree. Warwick’s favourite is Chamfer House, which was a once in a lifetime opportunity to rework a house by the late, great Kevin Borland. Renovating Borland’s masterpiece taught us a lot about design, and allowed us to explore a wonderful house full of rich texture. Erica on the other hand loves Cubbyhouse, which was a meaningful experience in designing for vulnerable children. It reminded us why we’re so committed to architecture, and the value it can bring to people in their daily lives.
What is your favourite space/place – is there a spot you wish you had designed?
While we were travelling around Europe in 2009, we spent a weekend at Peter Zumthor’s baths in Vals. Of all the architectural masterpieces we visited, this was easily the most sublime. The valley itself was extraordinarily beautiful, and the building was perfectly of its place. Usually when we visit a work of architecture, we treat it like a museum – a place to be observed and documented. In Vals, we used it and inhabited it.
On the day we arrived, the trees were laden with late autumn leaves. We spent the day lounging about the pools, drawing, revelling. When we woke up the following morning, we discovered that winter had decided to arrive – the valley and everything in it was covered with a blanket of snow. It was truly an amazing experience to bathe in the outside pool, the heat of the water buffering us against the snow that was still falling.
What are you working on currently?
We’re currently working on an exciting collection of new houses and house renovations in Melbourne and rural Victoria. We love the journey of collaborating with clients on their own homes. They bring a passion and intensity to our work that we’ve never encountered in other typologies. We’re also mixing it up with a yoga studio in the city, which is a fun and lightning fast break from our residential work. We only received the commission a month ago, and we’ll be finished and out of there in another six weeks!
Erica also looks after our co-working space, keeping the desks filled and lights on, and Warwick has just embarked on an involvement with the newly formed ArchiTeam advocacy working group. Spreading our interests across many areas has always been a great way to keep our minds agile, so we see no reason to stop now.
This article originally appeared in AR146 – available now through newsstands and digitally through Zinio.
You Might also Like




















