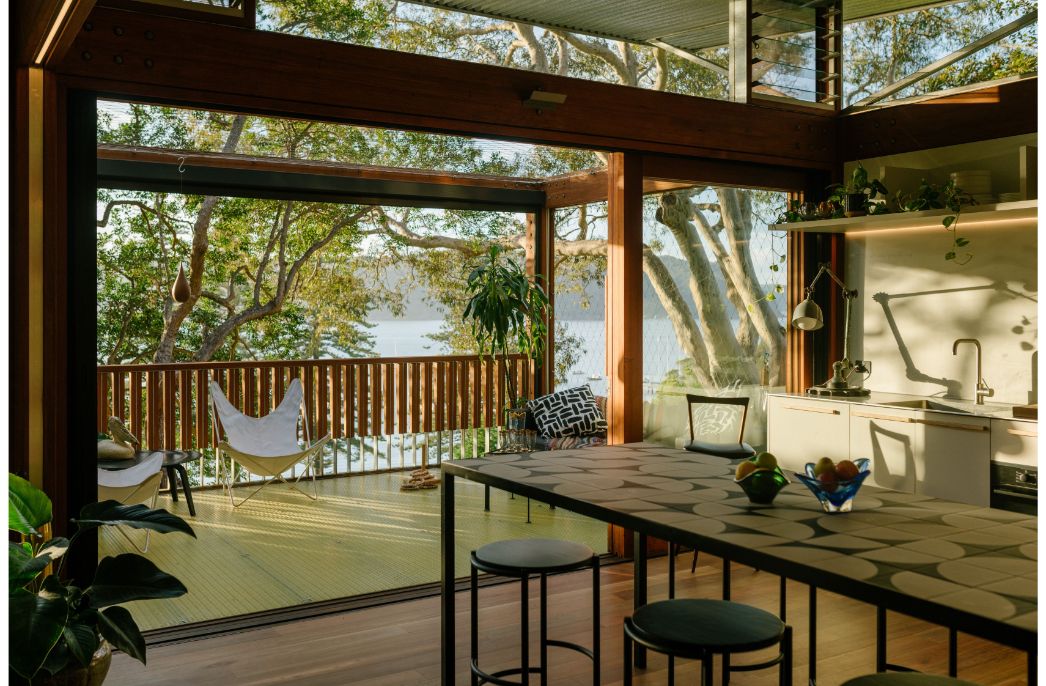
CplusC Architectural Workshop draws from Japan’s Studio Ghibli for Sydney home
CplusC Architectural Workshop draws from Japan’s Studio Ghibli for Sydney home
Share
CplusC Architectural Workshop was influenced by the Japanese concept of shakkei (borrowed scenery) for this Sydney home, “bridging the relationship” between exterior and interior.
“Three decades ago, Studio Ghibli’s animated fantasy My Neighbor Totoro taught us about the importance of relationships with family, friends and nature,” explains the Sydney practice.
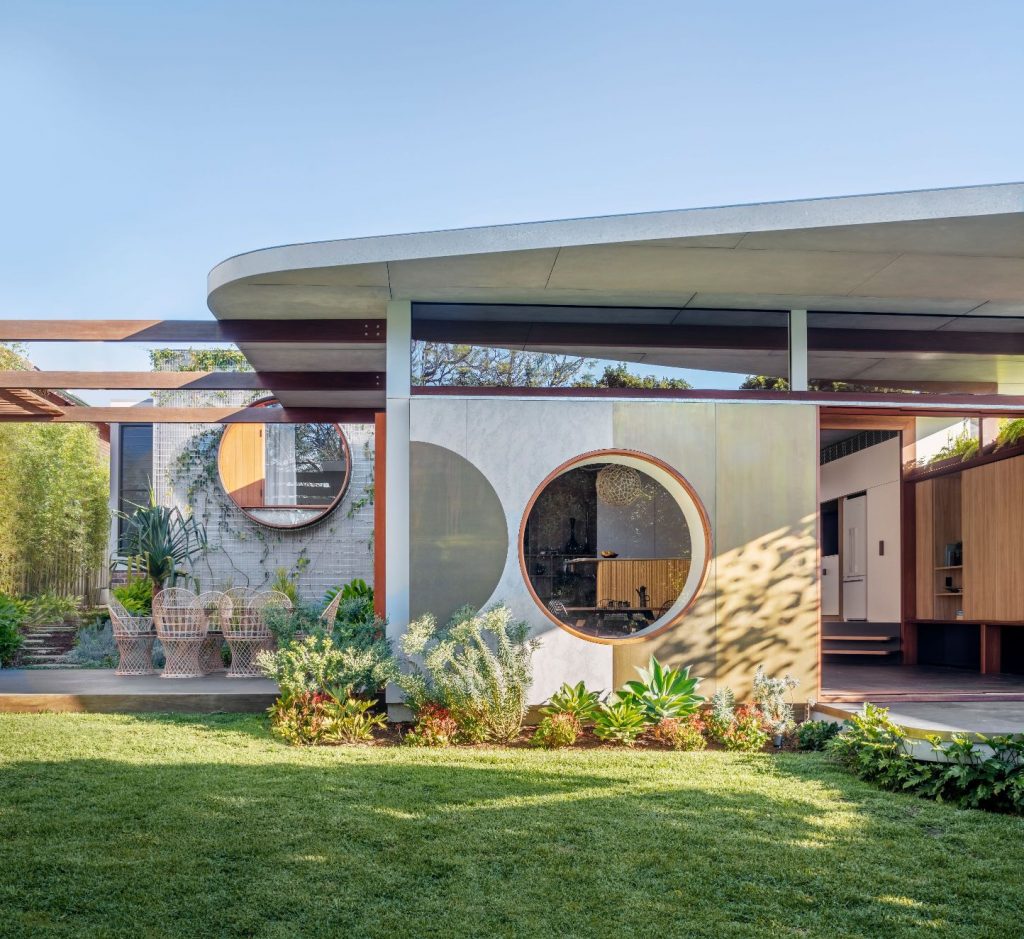
“Similarly, the concept of Totoro House is heavily inspired by the strong family bond of the clients, the connection between its occupants and their relationship to landscape.”
Located in the inner west Sydney suburb of Russell Lea, the house is home to family of five, who have lived there for 17 years.
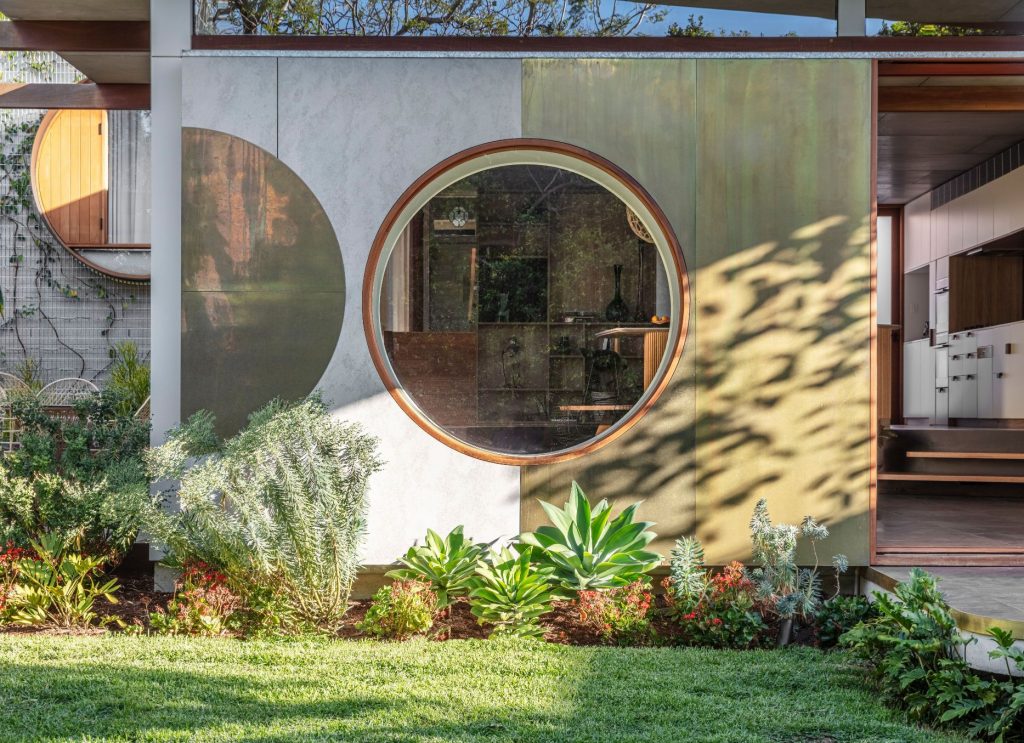
“While the original house was generally spacious, the rear extension was poorly modified and spatially inefficient,” says CplusC.
“The existing house was also situated on a downward sloping terrain towards the rear of the site with an unsympathetic connection to the landscape.”
Architects rejuvenated the existing house to “match the standards” of the extension, but didn’t significantly change the layout of the bedrooms, guest room or bathroom.
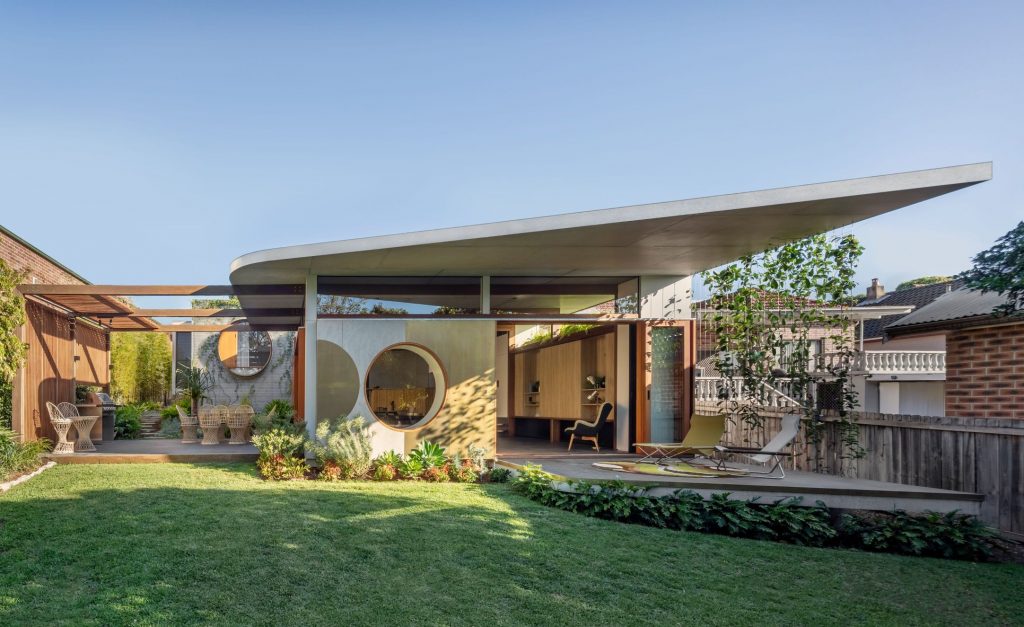
Instead, it addressed the disconnection between the house and rear garden by combining the living, dining and kitchen into one “interwoven” extension. Part of this was then “pulled outward” to create an outdoor courtyard and dining area.
Recycled bricks were sourced for the new extension and foundation stones from the existing house were integrated into the native garden, with climbers and an Australian hardwood timber screen providing privacy without the need for traditional fencing.
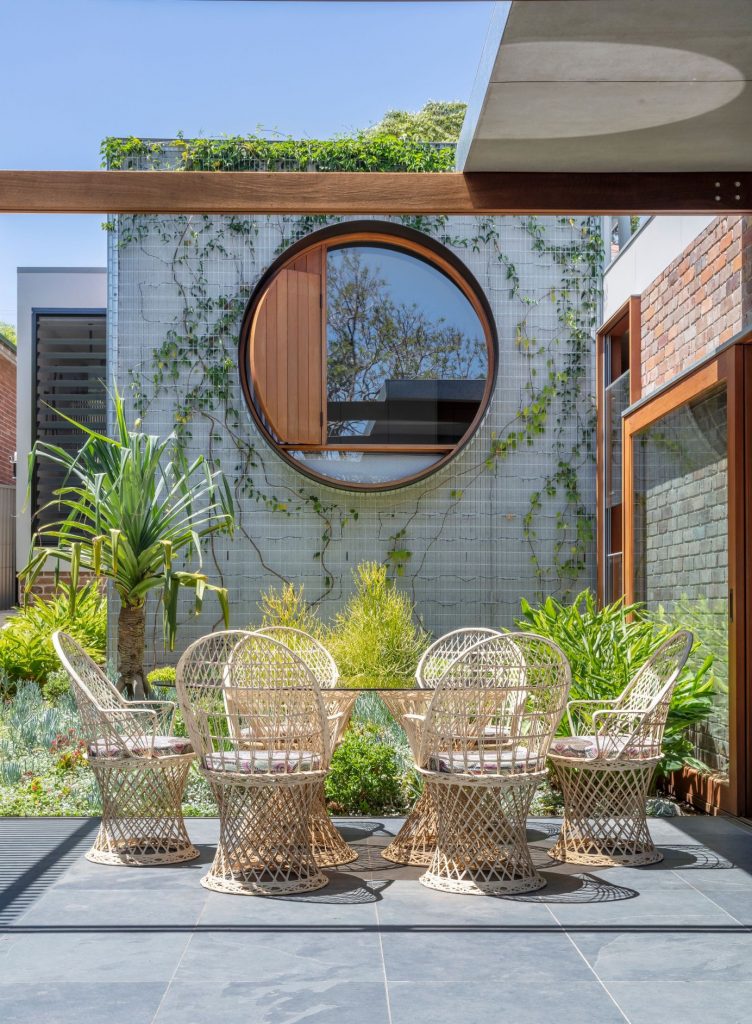
A large circular window with seating for children overlooks the garden and outdoor spaces, offering a “framed transition” from the interior to exterior in the Japanese shakkei style.
“This gives the house a sense of serenity during quiet school days while connecting the home to backyard family sports in the evening,” says CplusC.
“And while the new extension is mostly hidden from the street, glimpses of the playful space beyond peek out from behind the retained Federation-period home.”
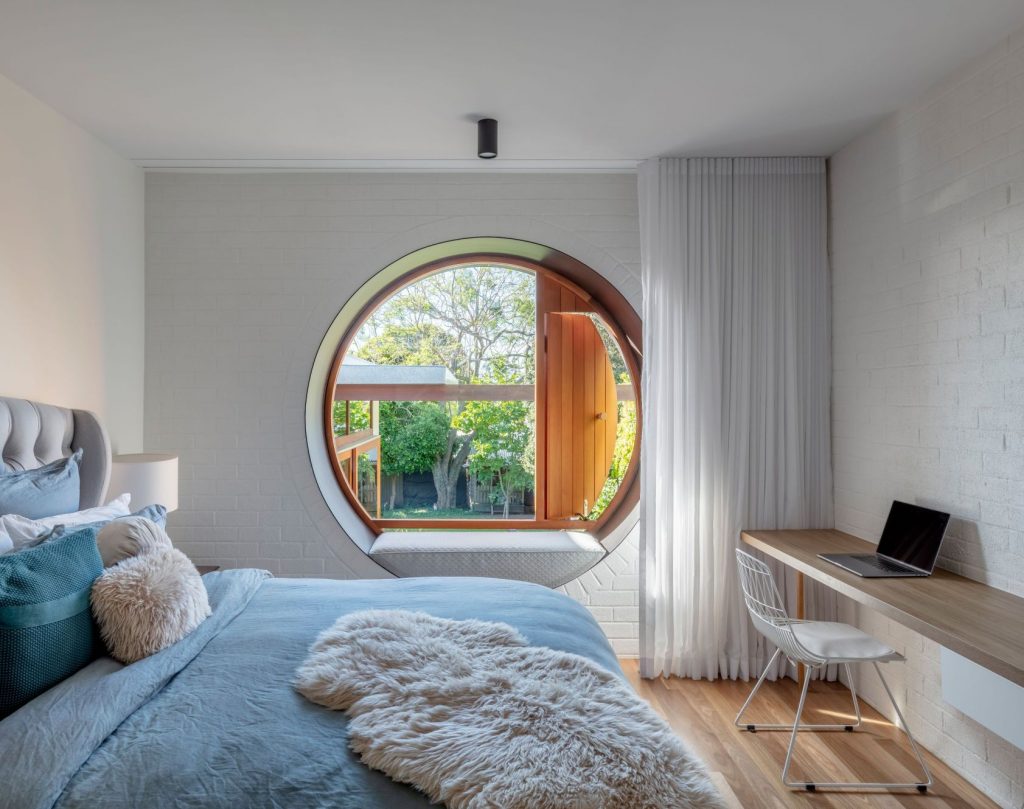
The circular motif was repeated in Totoro House’s interiors with the addition of a round window in the master bedroom.
Designed with double layered curtains and a part glazed, part operable timber system that promotes air flow, the bespoke window allows the clients to connect to the courtyard both visually and aurally.
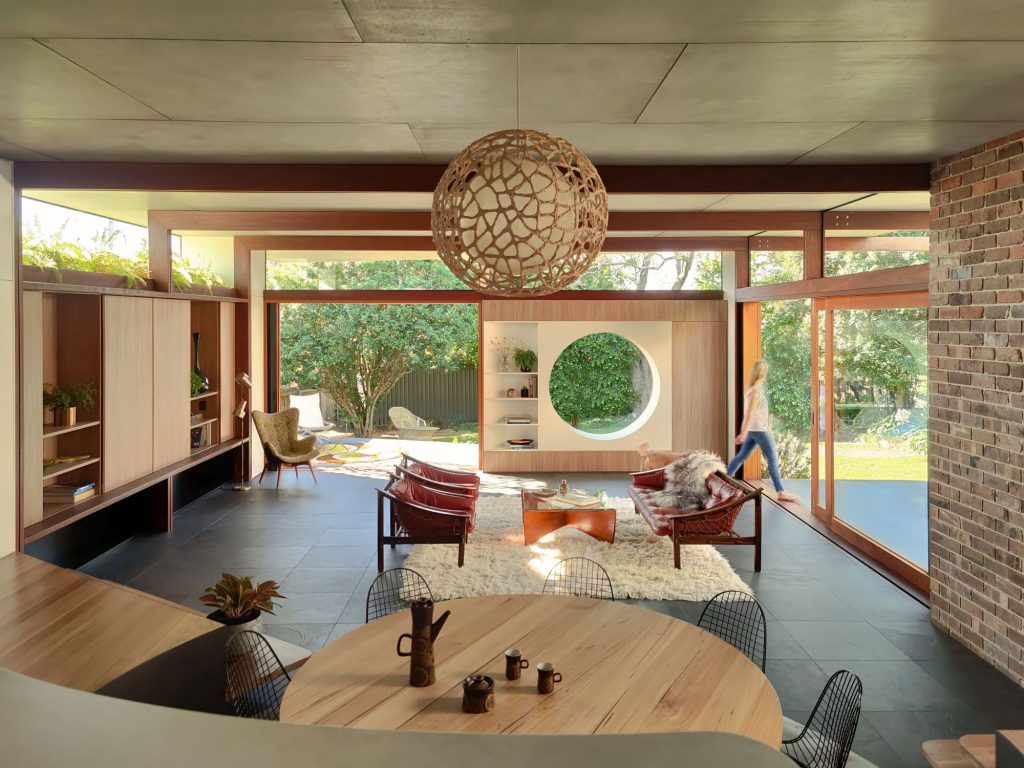
In the dining room, another circular window is complemented by a round timber dining table to symbolise “inclusivity and connectivity”.
Concrete flooring throughout is paired with a “warm colour palette” of spotted gum hardwood, steel recycled masonry and bronze.
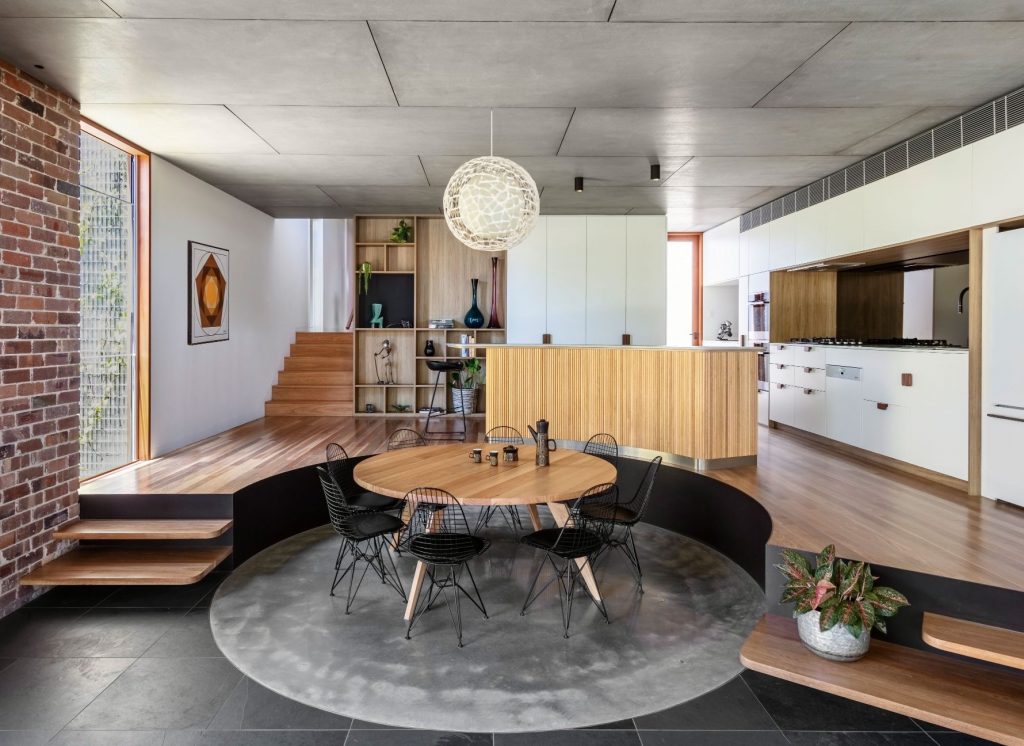
White joinery with timber handles in the kitchen evoke the mid-century aesthetic that inspired the home’s furniture and styling.
“Totoro House is a house of joy, playfulness and adventure; an architecture that translates the family’s close-knit bond into the physical,” concludes CplusC.
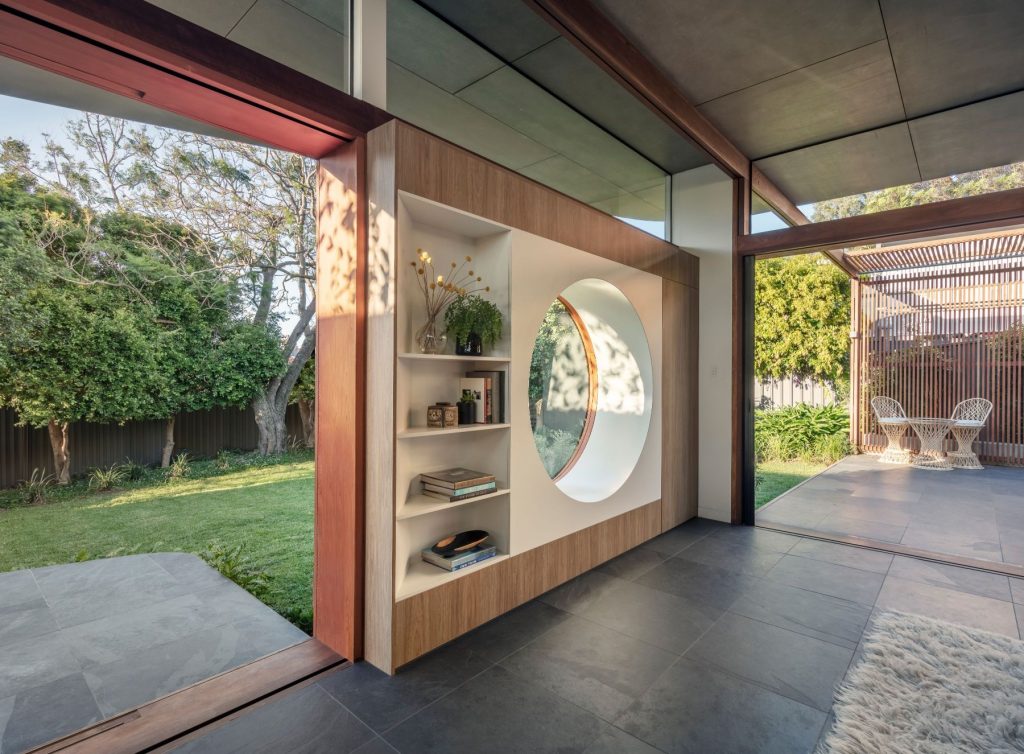
“In an industry that more often celebrates the glamour aspect of architecture, it is important to remind ourselves of the significance of meaning in architecture.”
Founded in 2005, CplusC Architectural Workshop is a boutique architecture practice based in Sydney led by architect and builder Clinton Cole.
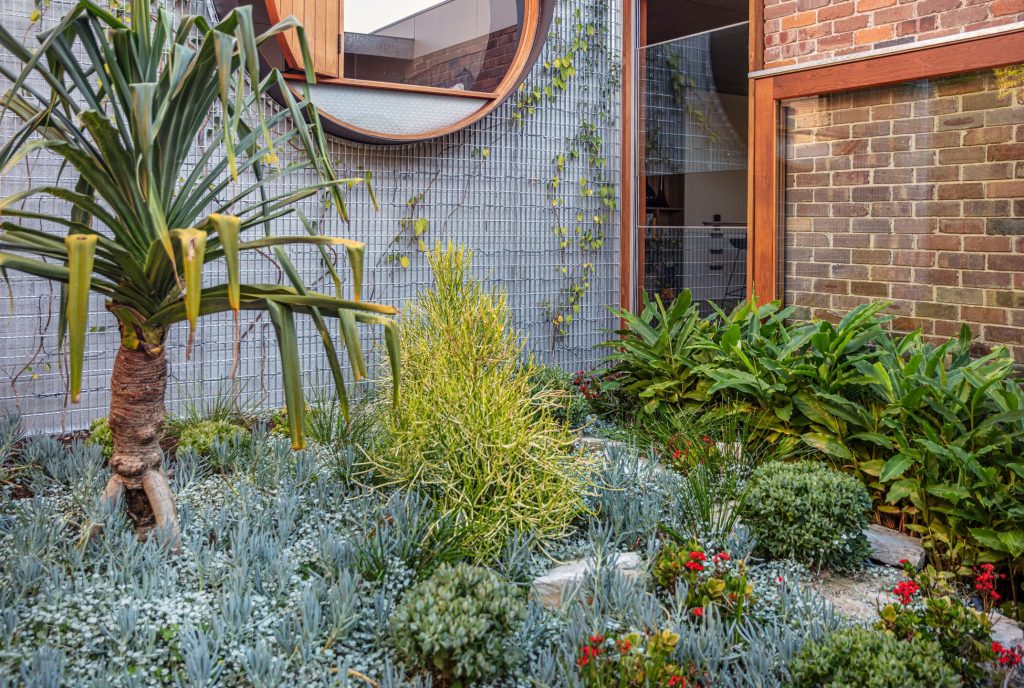
Photography: Murray Fredericks unless otherwise specified.
Also in Sydney recently, Arent&Pyke tackled another Federation home, this time contemporising it with terrazzo.
You Might also Like
