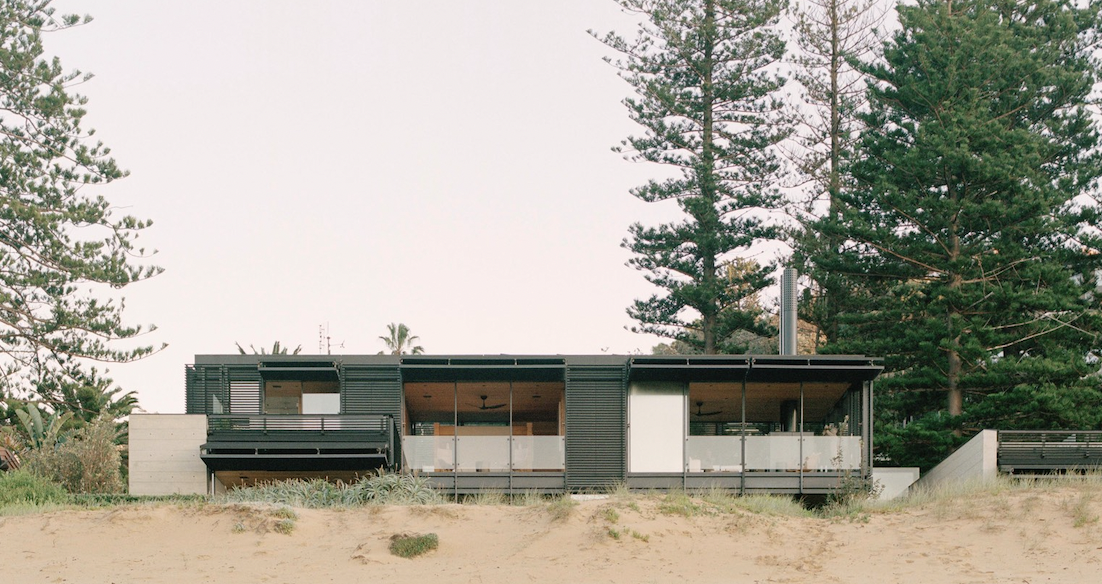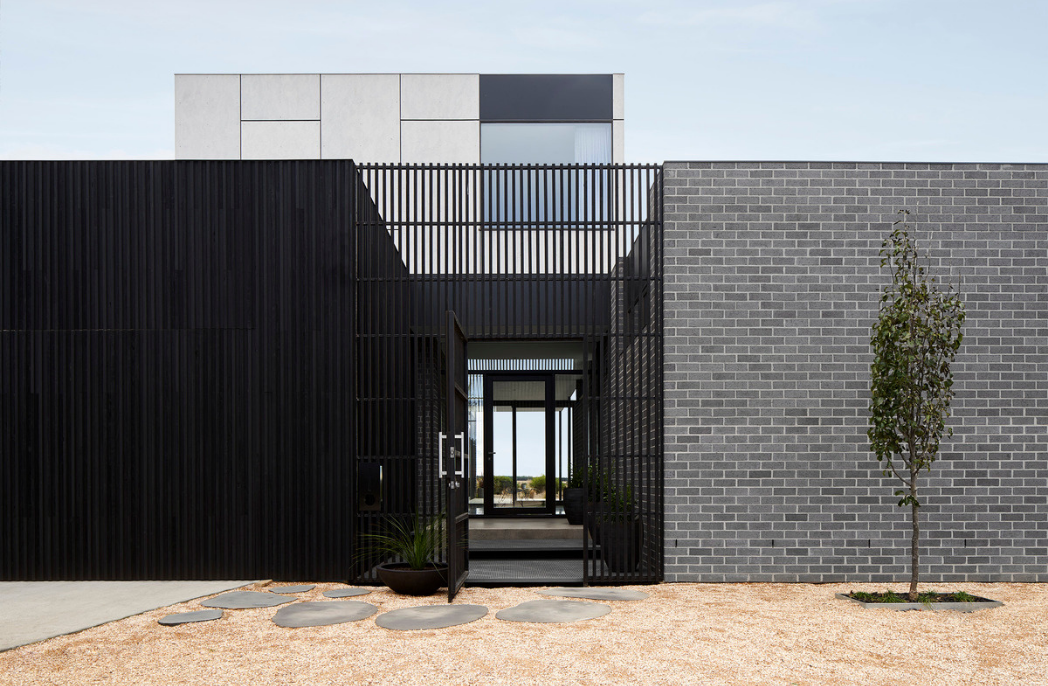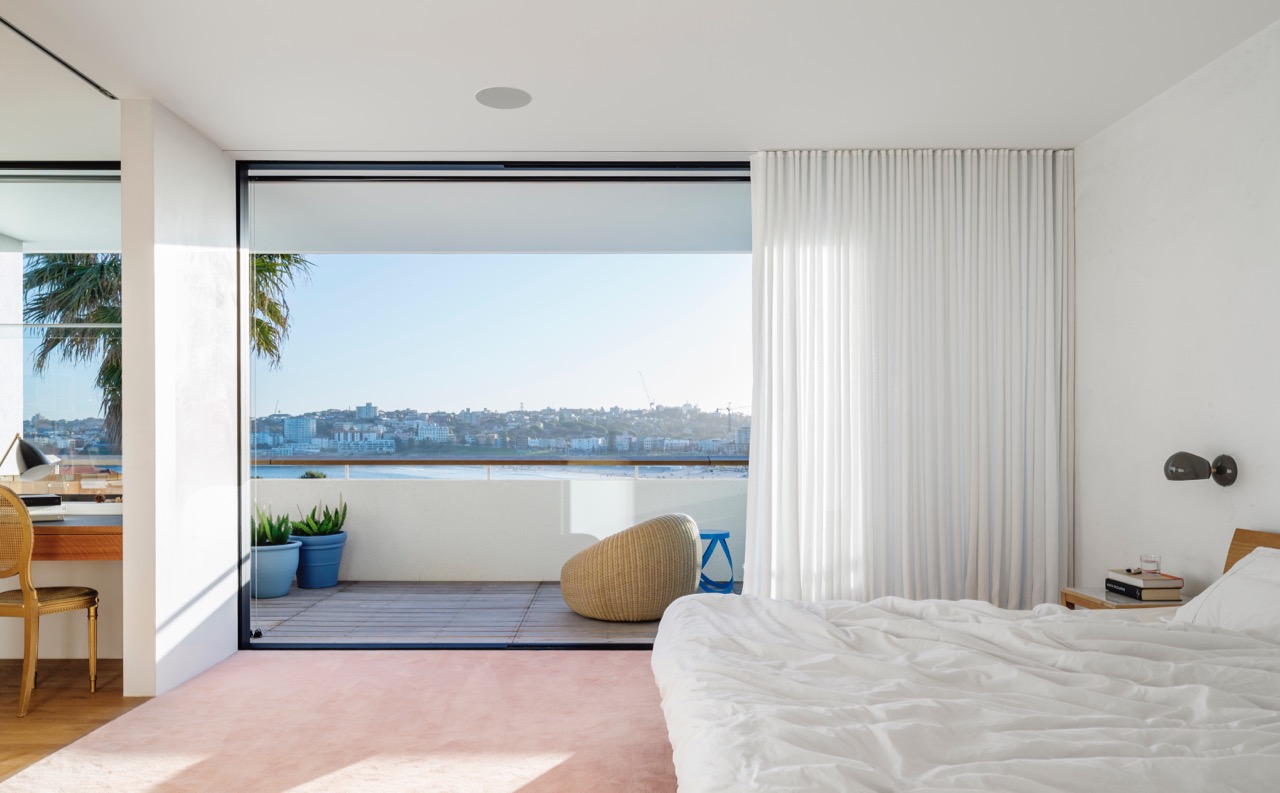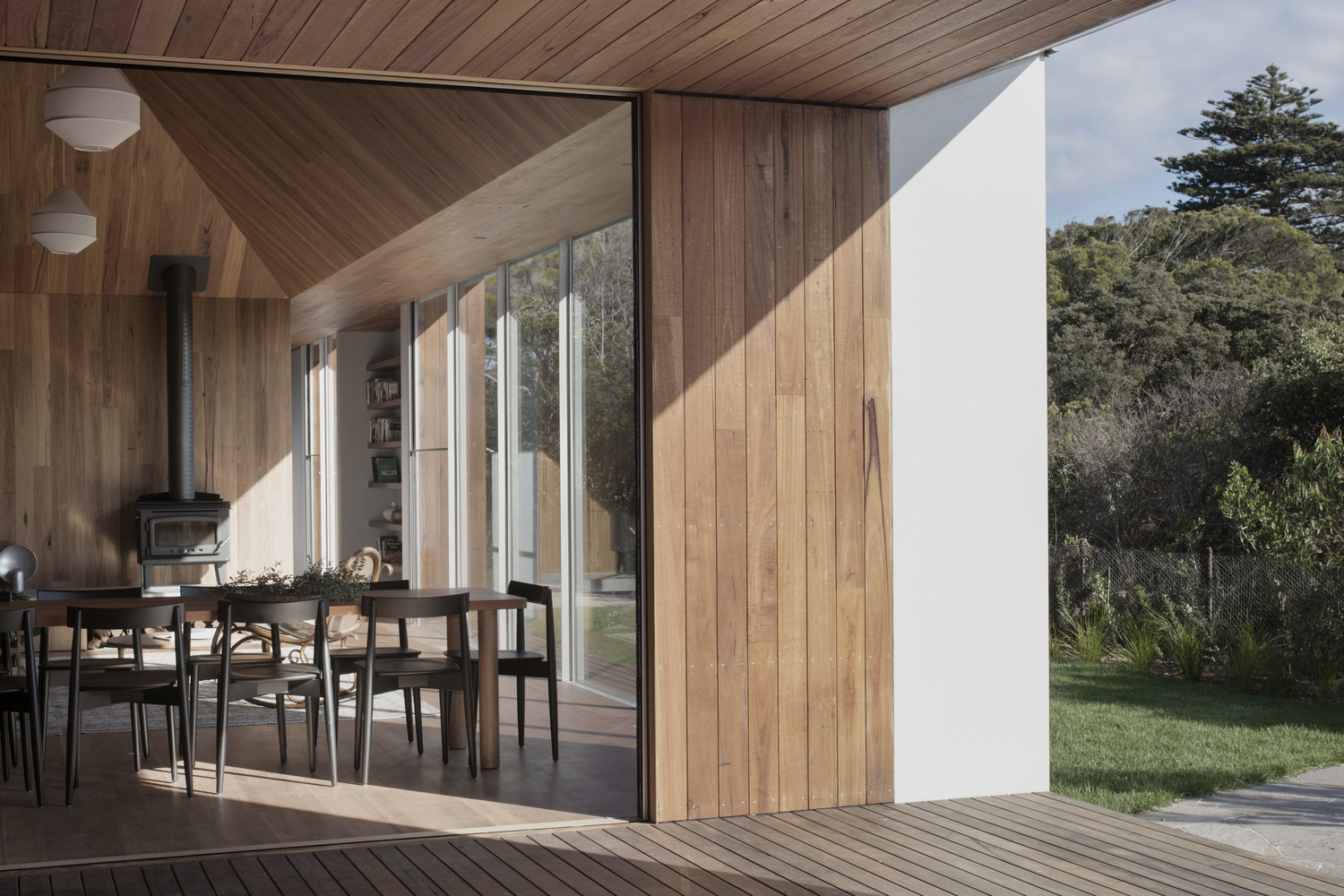
Balmy Palmy house – a home among the trees by CplusC Architectural Workshop
Balmy Palmy house – a home among the trees by CplusC Architectural Workshop
Share
Seeking a compact home that could blend with the surrounding trees and soak up sunlight, the owners of Balmy Palmy engaged CplusC on a tight budget and complex site.
Situated on a vacant site on the Palm Beach peninsula some 40 kilometres north of the centre of Sydney, Balmy Palmy is for a semi-retired couple, their three teenage children and friends.
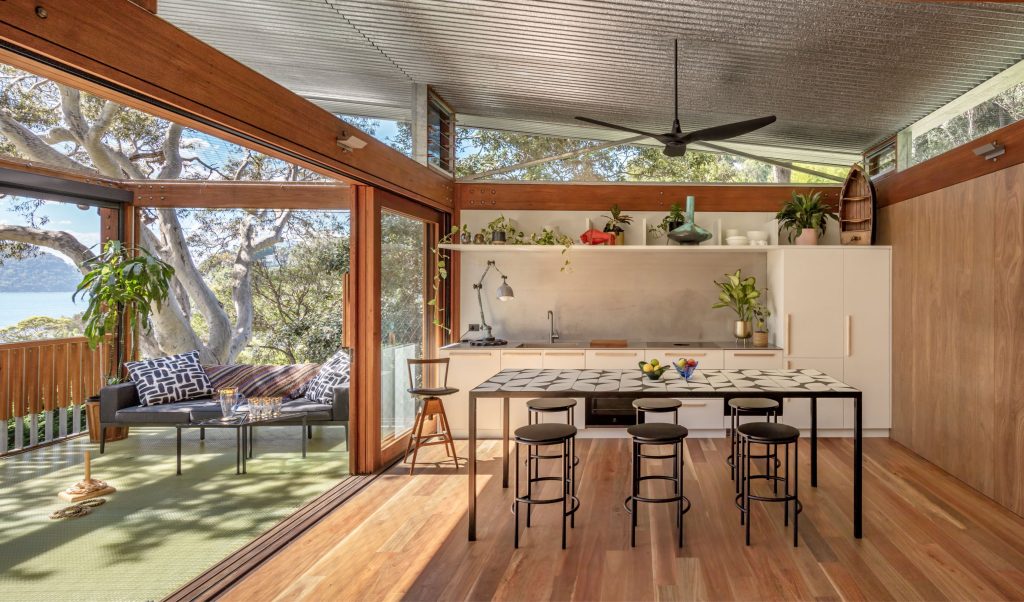
Having worked with CplusC on a previous project titled Iron Maiden house, the clients trusted the design team to achieve a house that “celebrates the pleasures of modesty and the simple life,” says CplusC.
“After 20 years away from their home of Sydney, the clients wanted to embrace the local landscape on their bushland site.
“They envisioned a modest, compact home that blends with the surrounding trees and where they could recharge in the canopy among sunlight, foliage and birdsong.”
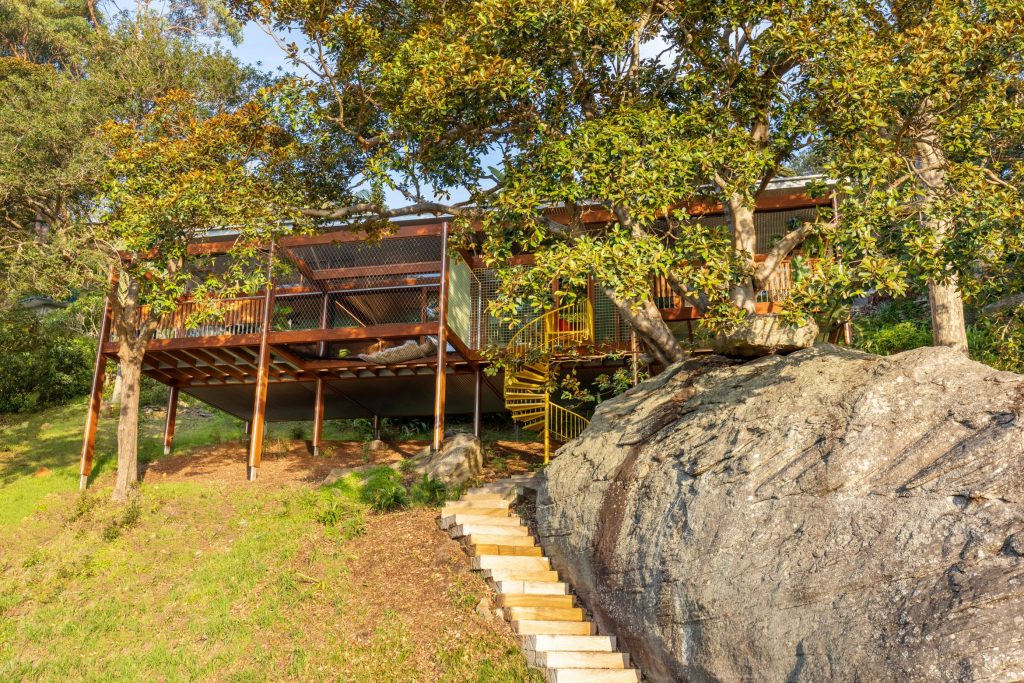
While theoretically wonderful, putting it into practice required CplusC to tackle challenging terrain.
Sitting on a steep bushland slope, Balmy Palmy involved working with an unstable subsoil that “presented a geotechnical landslide risk”.
“The structure needed to be either excavated into rock or built on concrete pier footings drilled into Hawkesbury sandstone strata. It also needed to share space with many mature trees, notably an imposing council-protected Port Jackson fig tree perched on the rocky escarpment at the southern side of the site.”
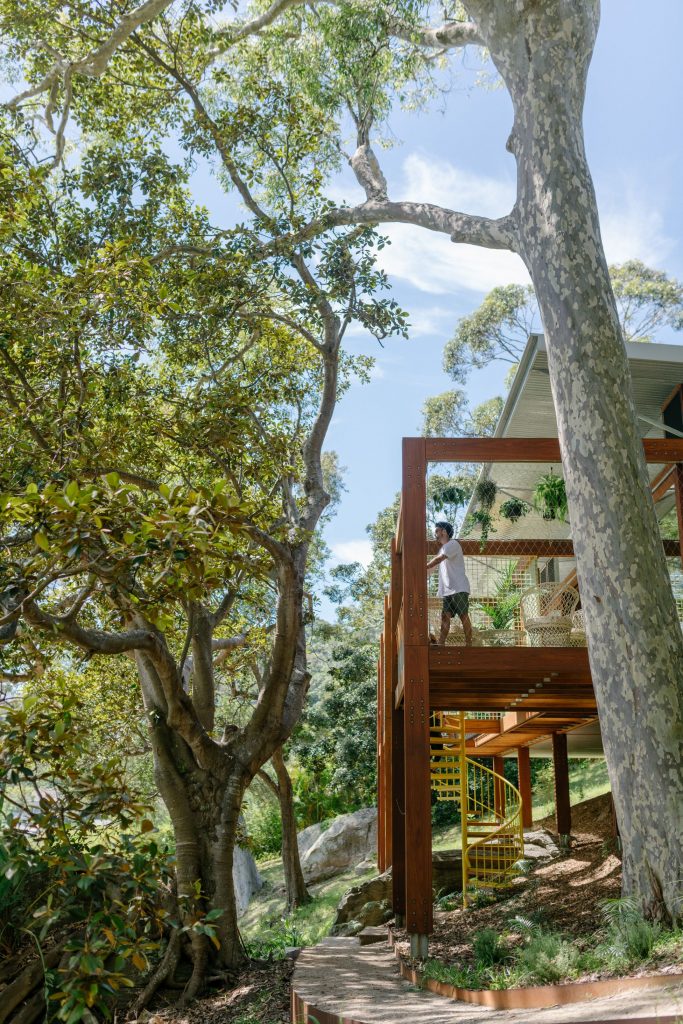
To remedy this on a tight budget, innovative construction methods were required to reduce complexity, construction time and the need for regular site visits.
“It’s a challenging site,” says CplusC principal architect Clinton Cole.
“We had to ground the house on a rocky escarpment and dance around five mature trees. Carving the house into the hill wasn’t an option – why excavate the very landscape we’re celebrating? So, we decided to plant it proudly in the ground on bored concrete piers.
“This contradicts one of architecture’s most famous sayings: that ‘buildings should touch the earth lightly’. But, of course, buildings don’t do that – the construction of buildings produces 40 percent of the world’s waste. The design compensates by dramatically reducing embodied energy using a partially prefabricated building system – a bit like a Meccano set.”
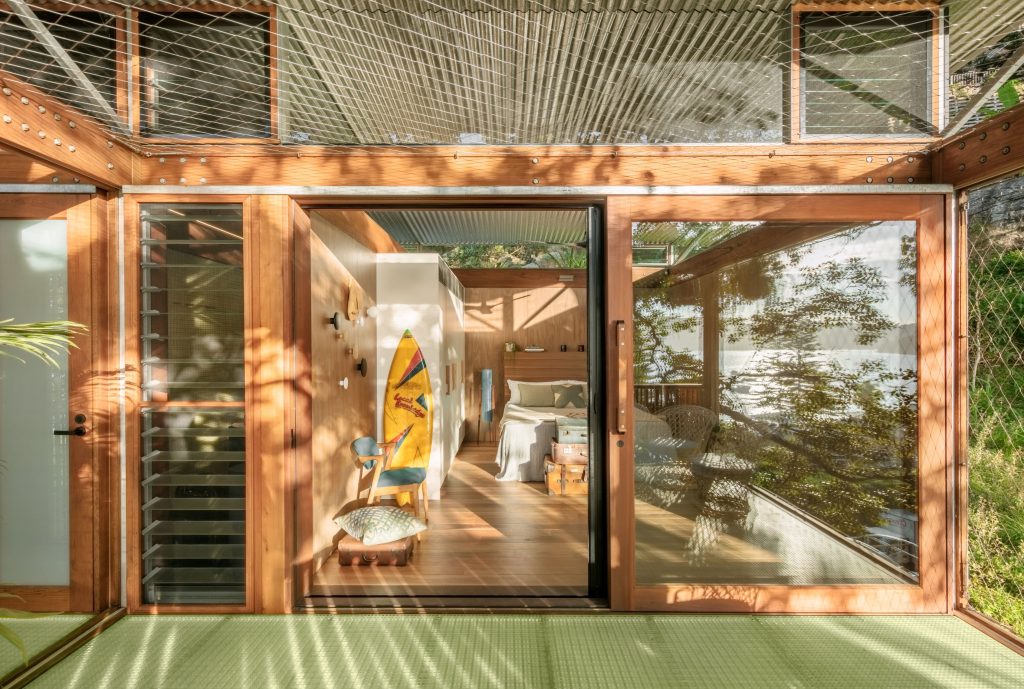
The Meccano set approach made the project more sustainable, as Cole explains. “The building system itself keeps a lid on the embodied energy of the project,” he says.
“We combined structural steel and timber to create the bones of the building where the timber also acts as both structure and finish. That’s an instant win because timber’s embodied energy is among the lowest of any material. Prefabricating all the parts in advance reduces waste and transport. Construction is quick, so everyone’s on-site less – it’s fewer car trips.”
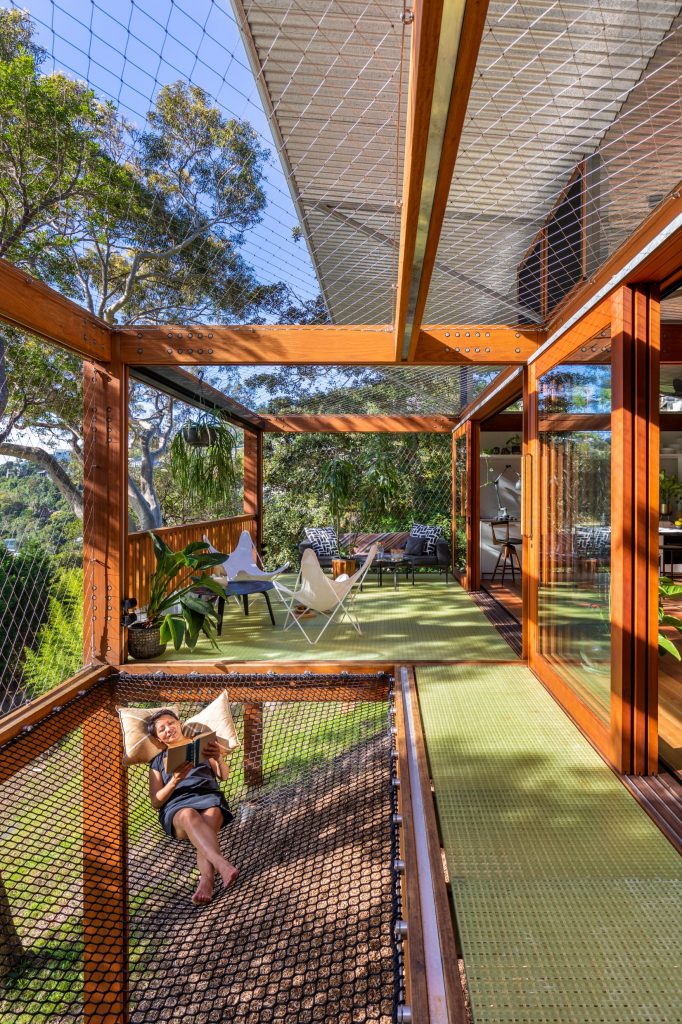
With oversized hardwood timber columns and beams that juxtapose the lightweight roof and stilt legs, Balmy Palmy firmly plants the living spaces in the canopies.
Thanks to the design, Balmy Palmy took less than a year to finish as CplusC’s builders assembled all the prefabricated components and delivered them straight to the site. This included joinery, doors, windows, structural members and panelling.
Although speedy, the build did present some obstacles, due to its steep site and lack of driveway, which proved tricky for the installation of the yellow spiral staircase.
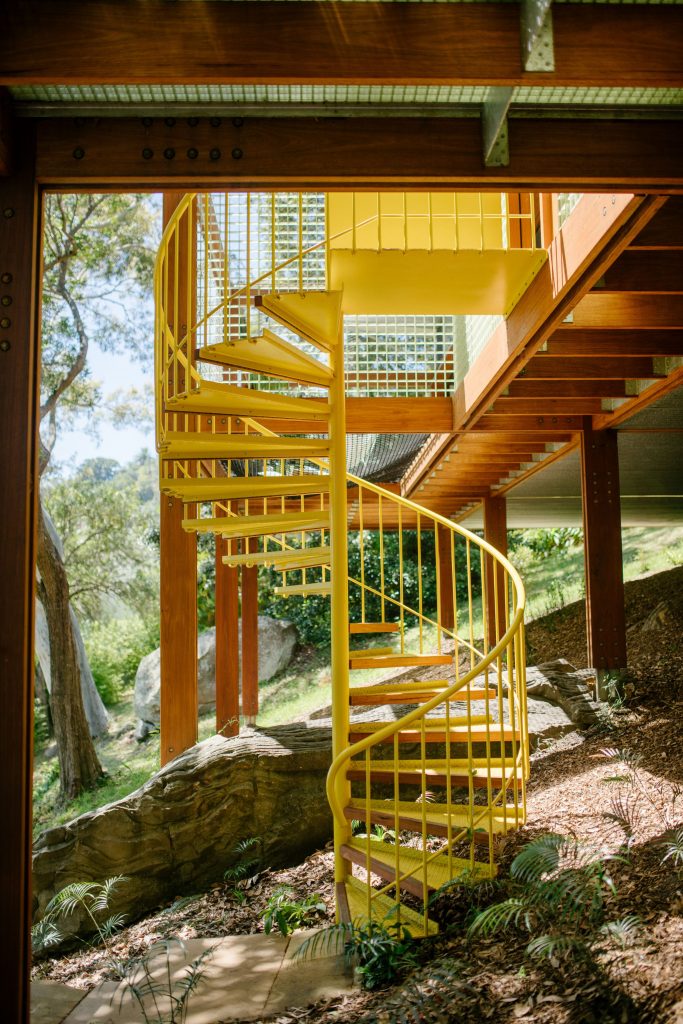
“Builders had to carry everything uphill from the car park below and visiting cockatoos loved pecking at the hardwood finishes, so planned netting was expanded to keep them at a distance,” says Cole.
“And the centrepiece of the entrance, a massive metal spiral staircase fabricated as one piece, required a crane and all hands on deck to install.
“We craned it in, then screwed it around the tree branch using the spiral to our advantage. We used our 3D model of the tree to plan how we would do this without damaging the tree.
“In complex construction challenges like this, it helps to be one team. Your architect and builder need to be thinking like each other. It was still a delicate operation and let’s just say there were some tense moments when it was dangling from a 100-tonne crane 35 metres in the air.”
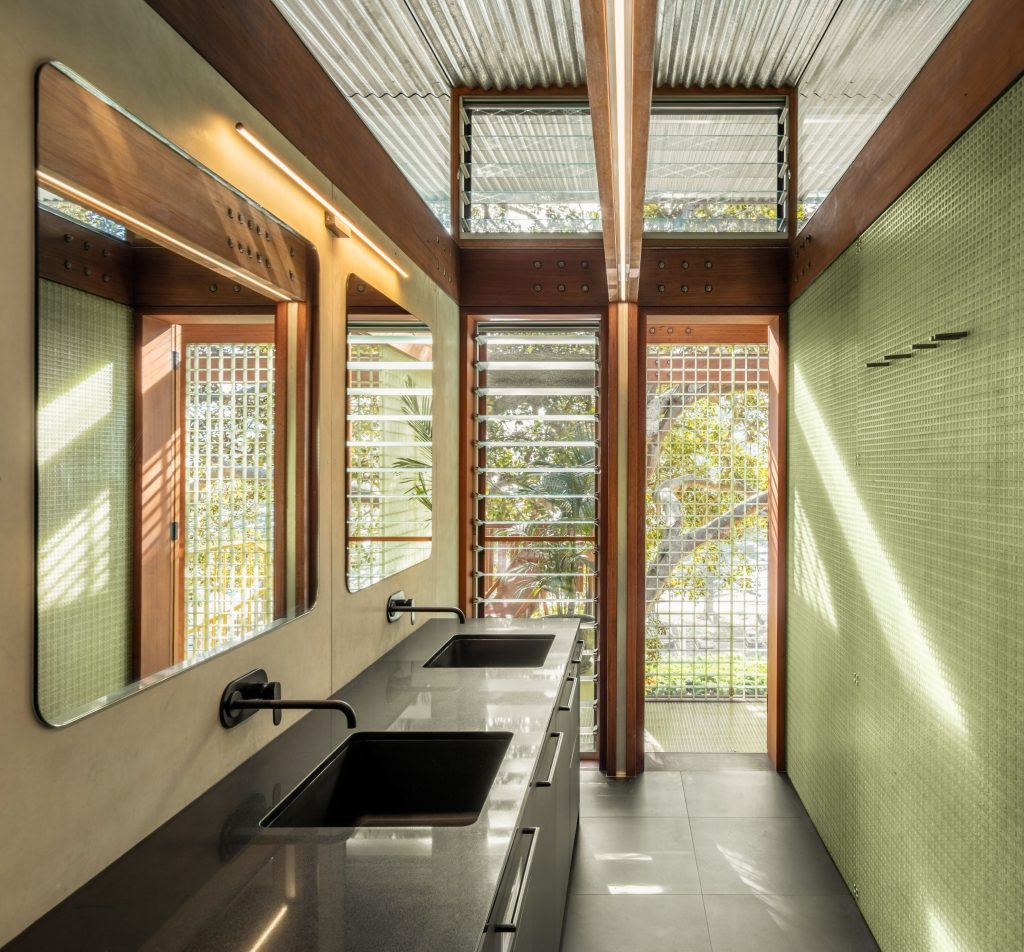
And the results speak for themselves. Secluded and simultaneously open, Balmy Palmy is more ‘treehouse’ than a house.
“It’s hard to describe the feeling when you’re up there. Being able to look out into the horizon from every room makes it feel like a different world,” says the owner of Balmy Palmy.
“We love lying on the hammock, looking out to the beach through the foliage – it’s very peaceful.”
Founded in 2005, CplusC Architectural Workshop is a boutique architecture practice based in Sydney led by architect and builder Clinton Cole.
Photography by Renata Dominik unless otherwise stated.
You Might also Like
