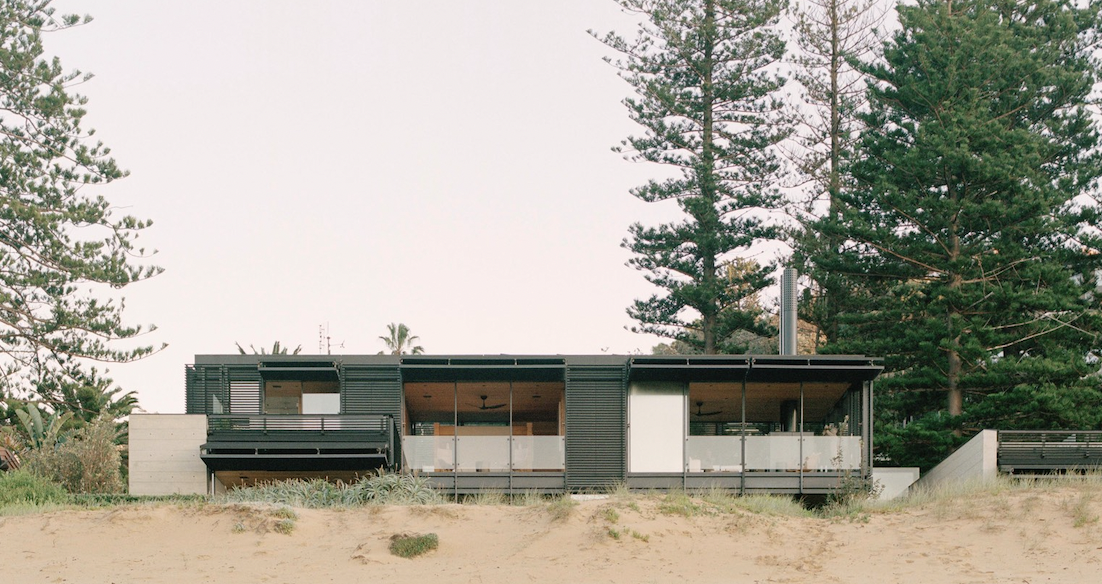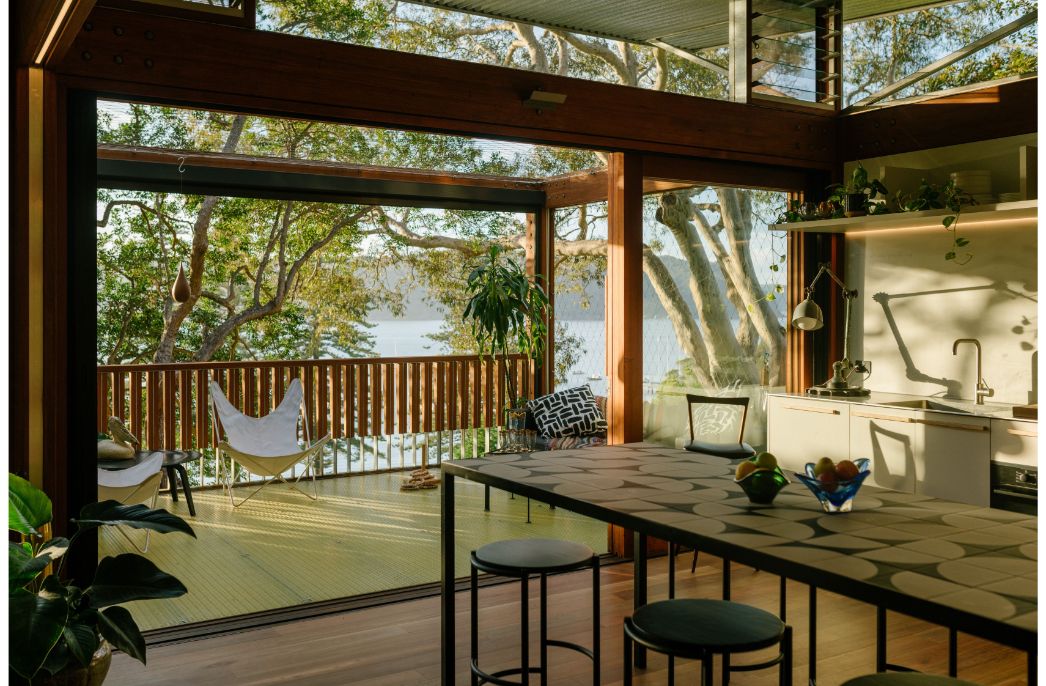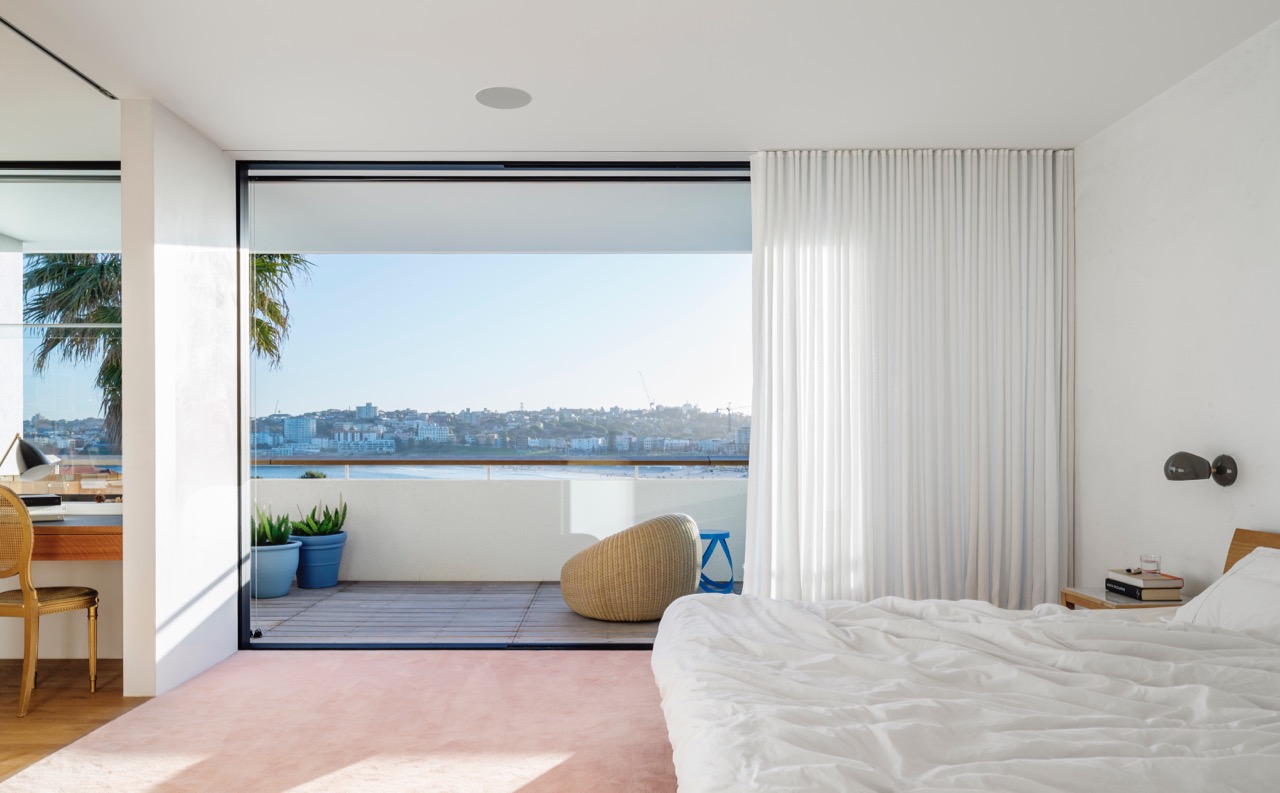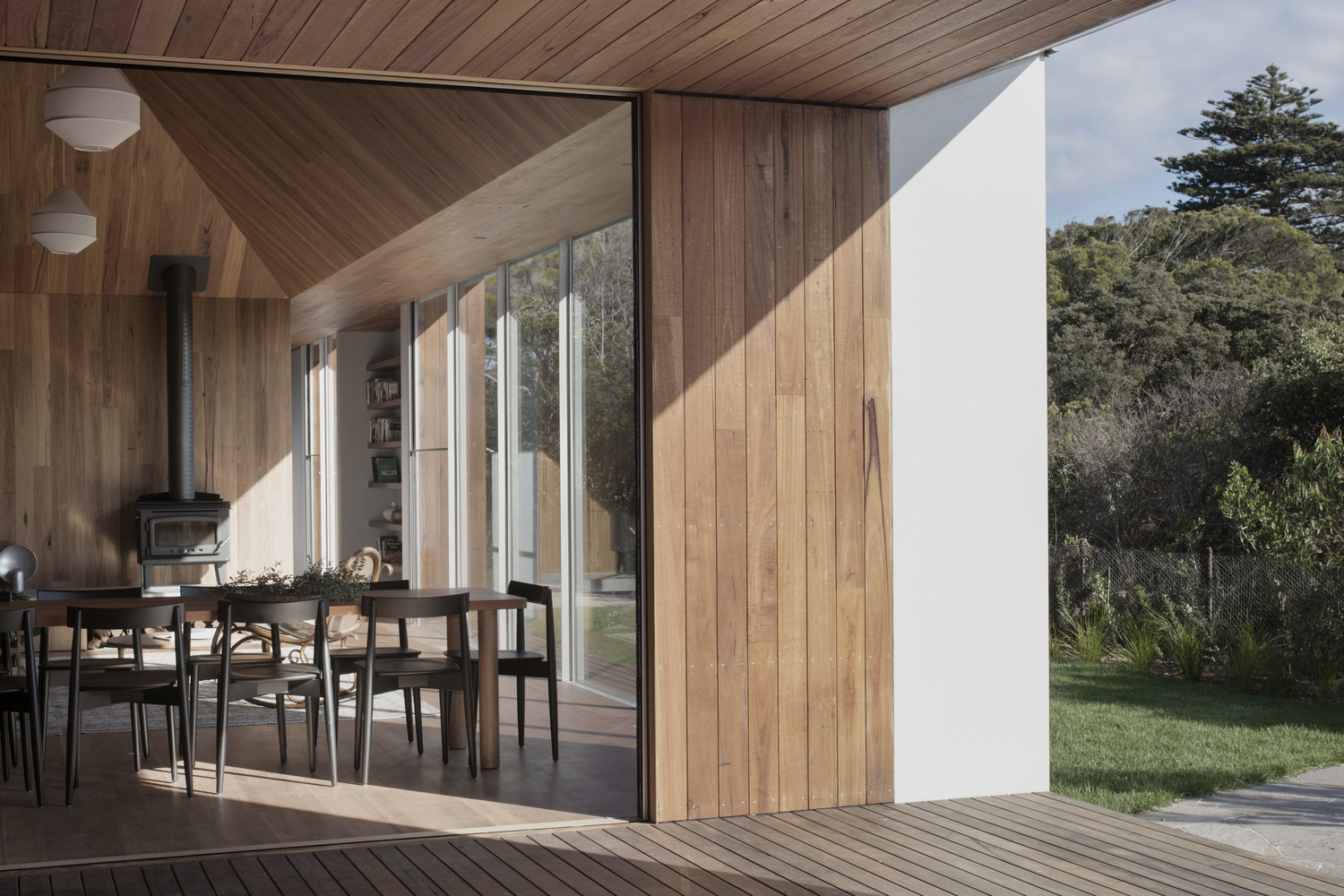
Concrete, brick and Japanese timber come together for this Torquay home
Concrete, brick and Japanese timber come together for this Torquay home
Share
Designed by Luke Fry Architecture and Interior Design, this contemporary new home celebrates raw concrete and exposed brick, which is then layered with Japanese charred timber battens.
With subtle references to Palm Springs mid-century modernism and contemporary pavilion structures, this Torquay beach house challenges the idea of a coastal home. Designed for a retired couple, the house has large floor to ceiling glass doors that open out onto cantilevered concrete decks, making the most of the 180-degree views across nearby wetlands and sand dunes.
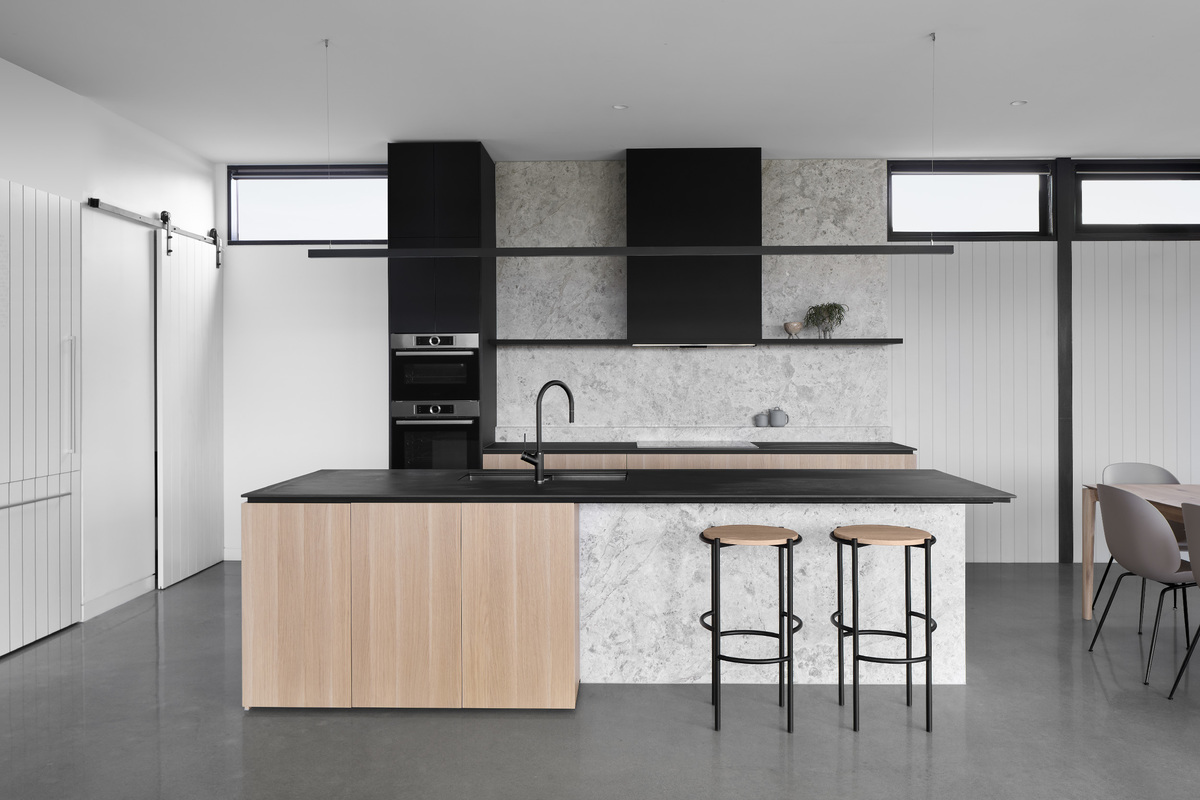
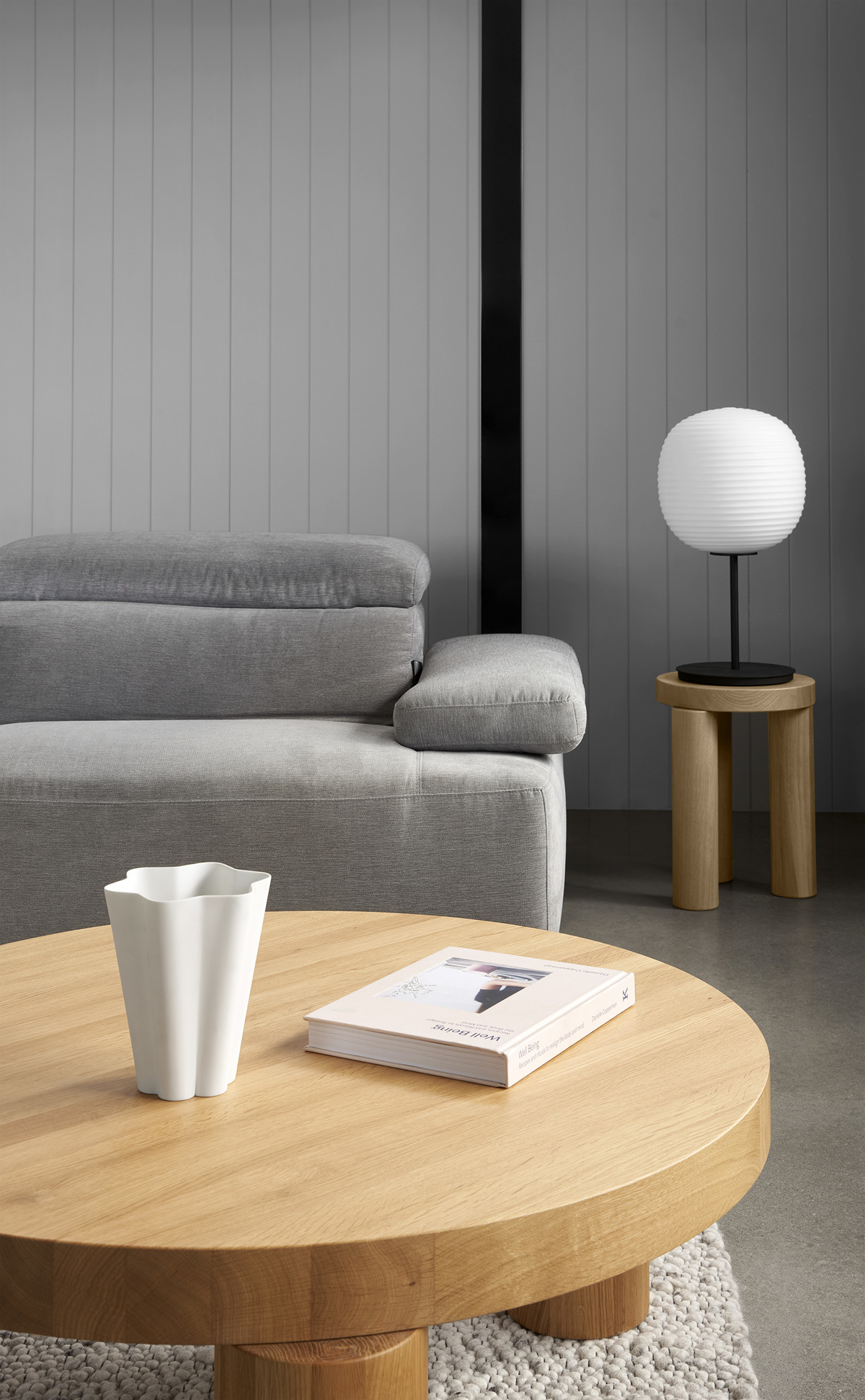
Raw concrete floors, natural stone benches and light oak joinery fill the interiors. “Material selection is always important in our work. We focus on honest and proven materials to produce an edited palette, creating a refined simplicity which is then layered in texture,” says Luke Fry, founder of Luke Fry Architecture and Interior Design.
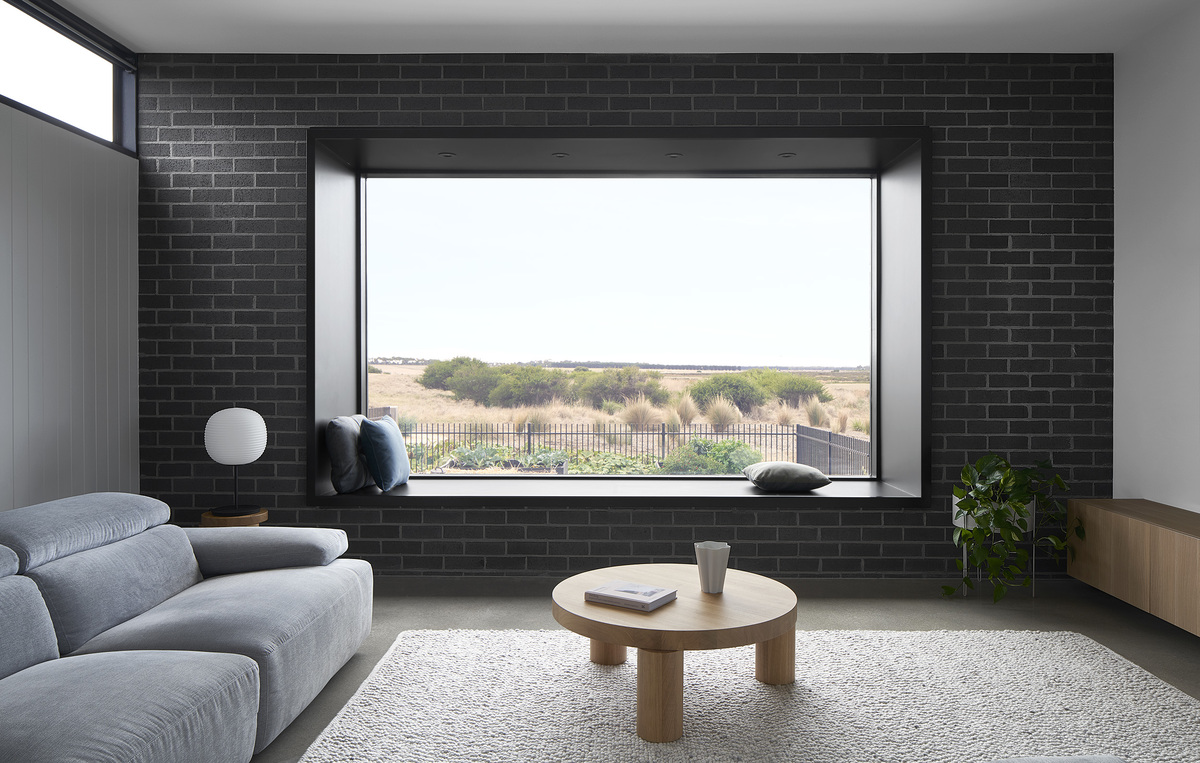
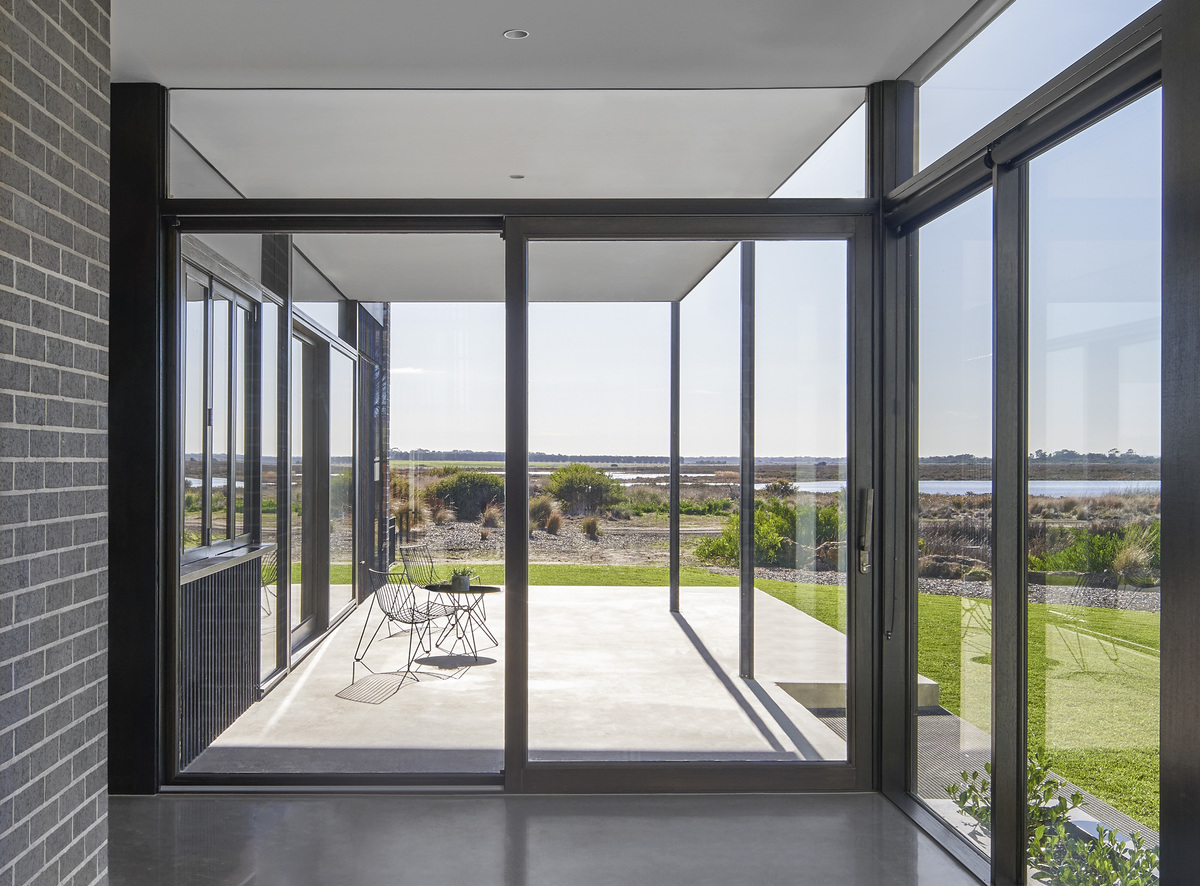
“Masculine neutral tones were part of the client brief, which we pushed to the next level. We kept it very simple with concrete, brick, stone, timber, steel, glass. It will look as good in 100 years as it does today.”
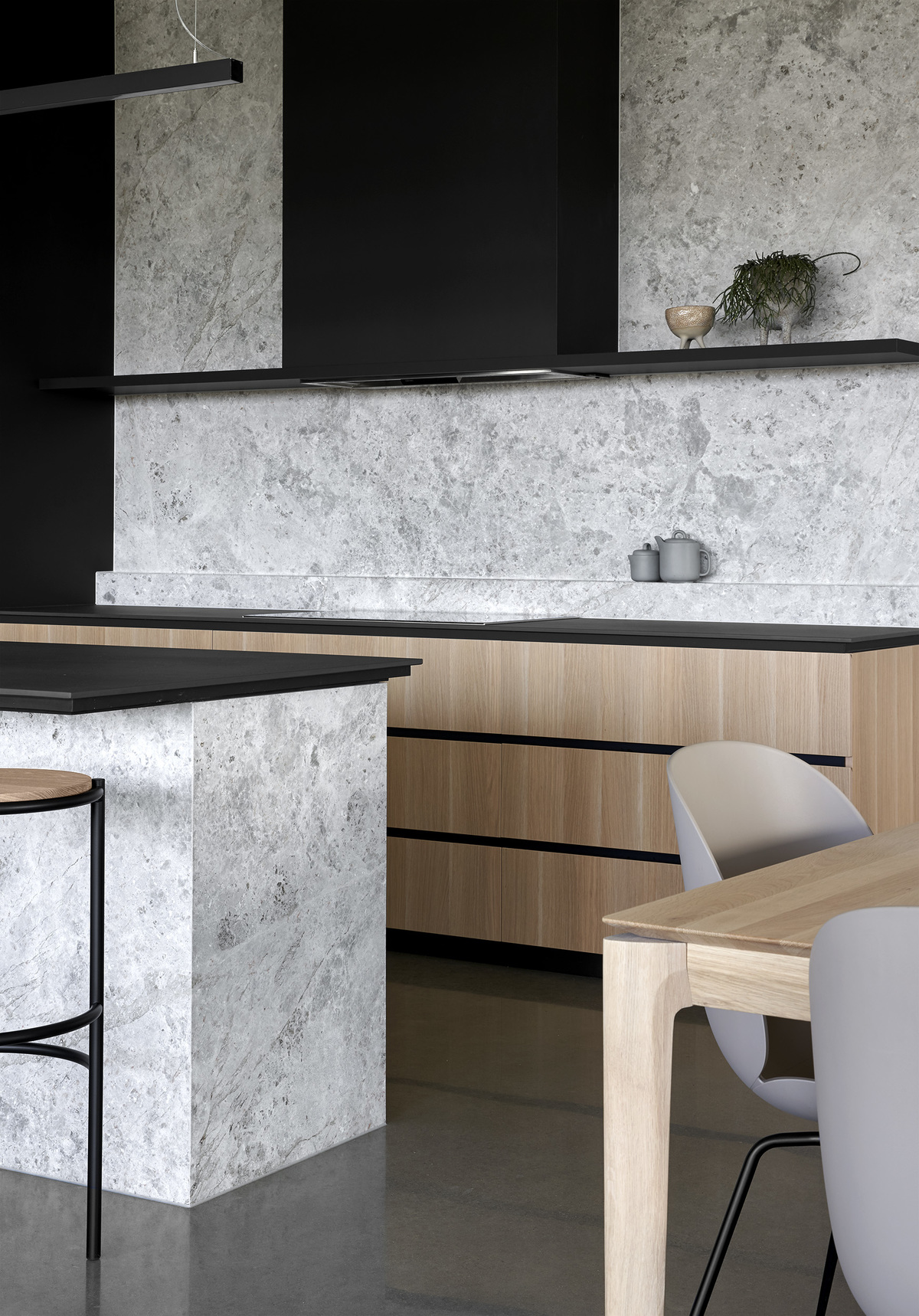
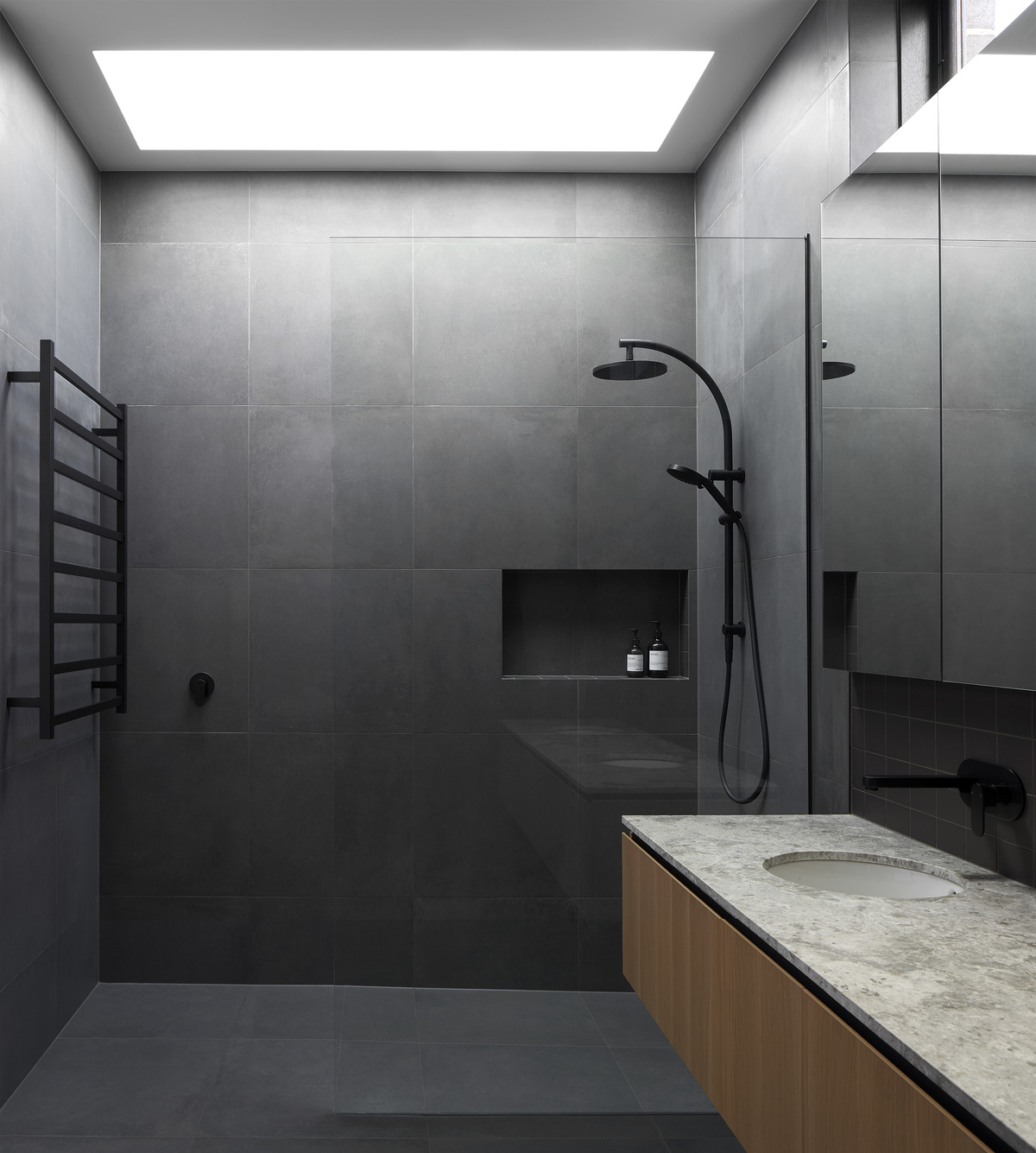
The ground floor of the house serves as the daily living space while the first floor is a separate zone when family/guests can come to stay. The orientation of the house maximises solar gain and protects from cold prevailing winds.
High levels of insulation and high-quality materials mean the house will stand the test of time.
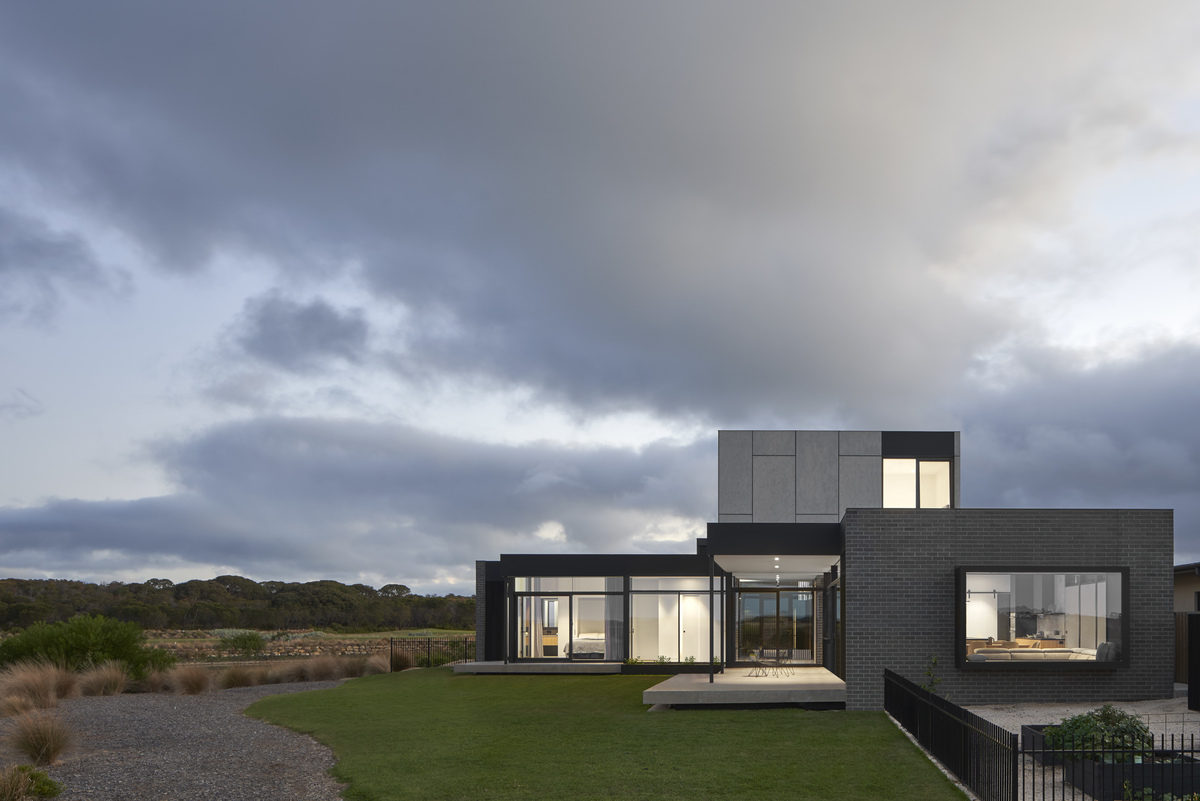
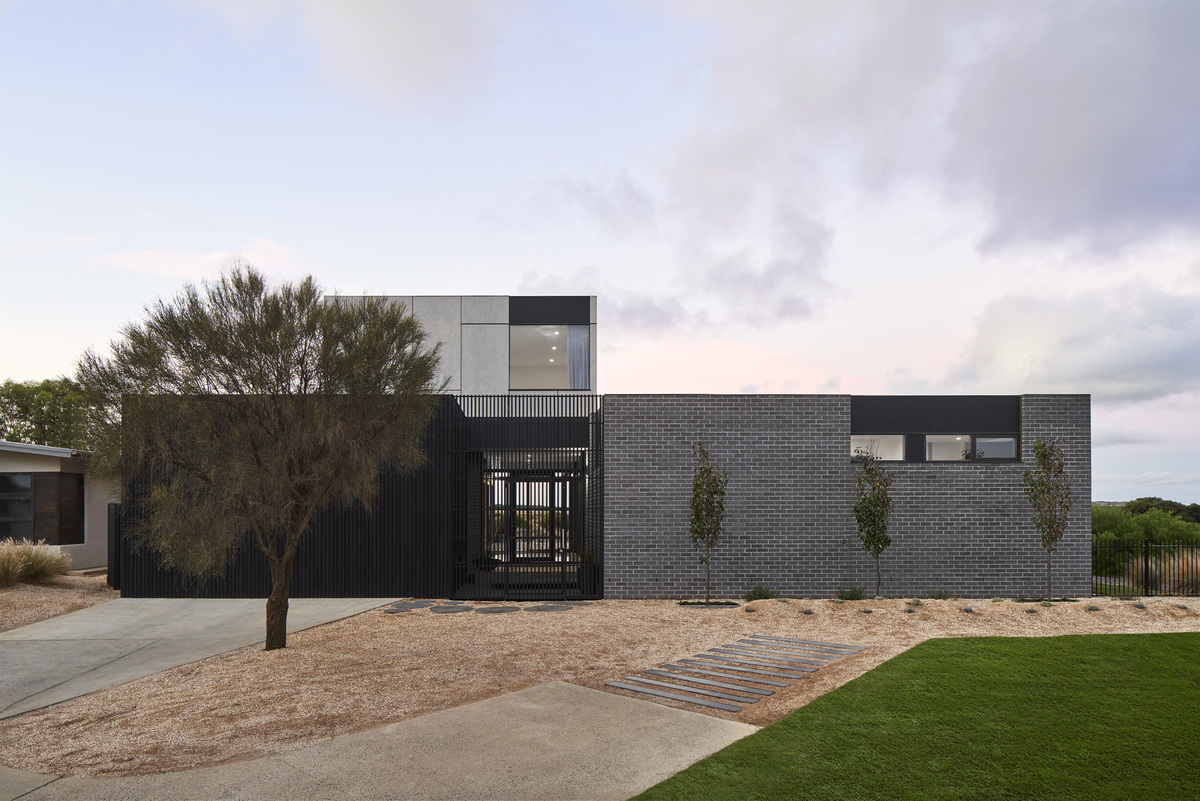
Photography by Damien Kook
You Might also Like
