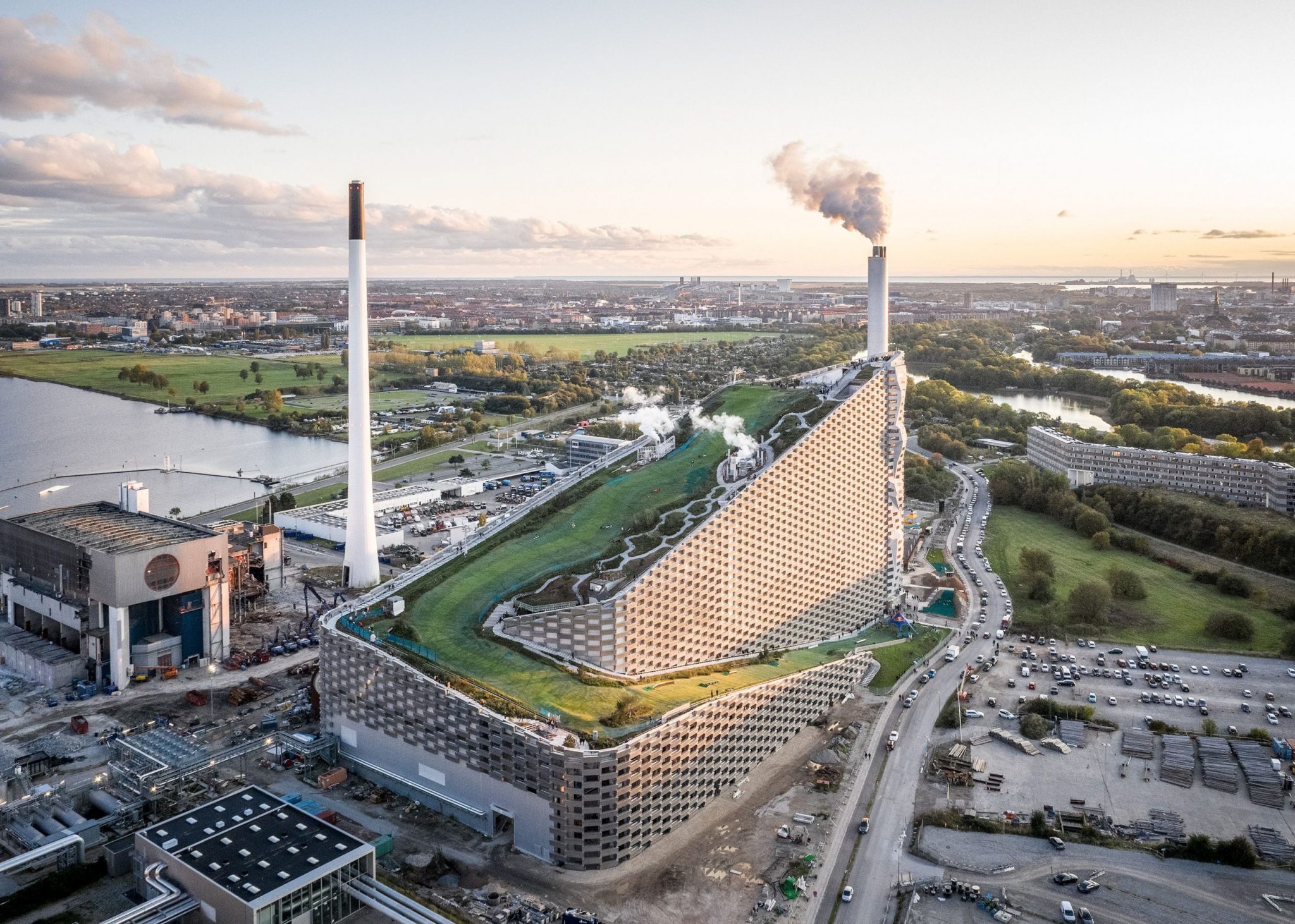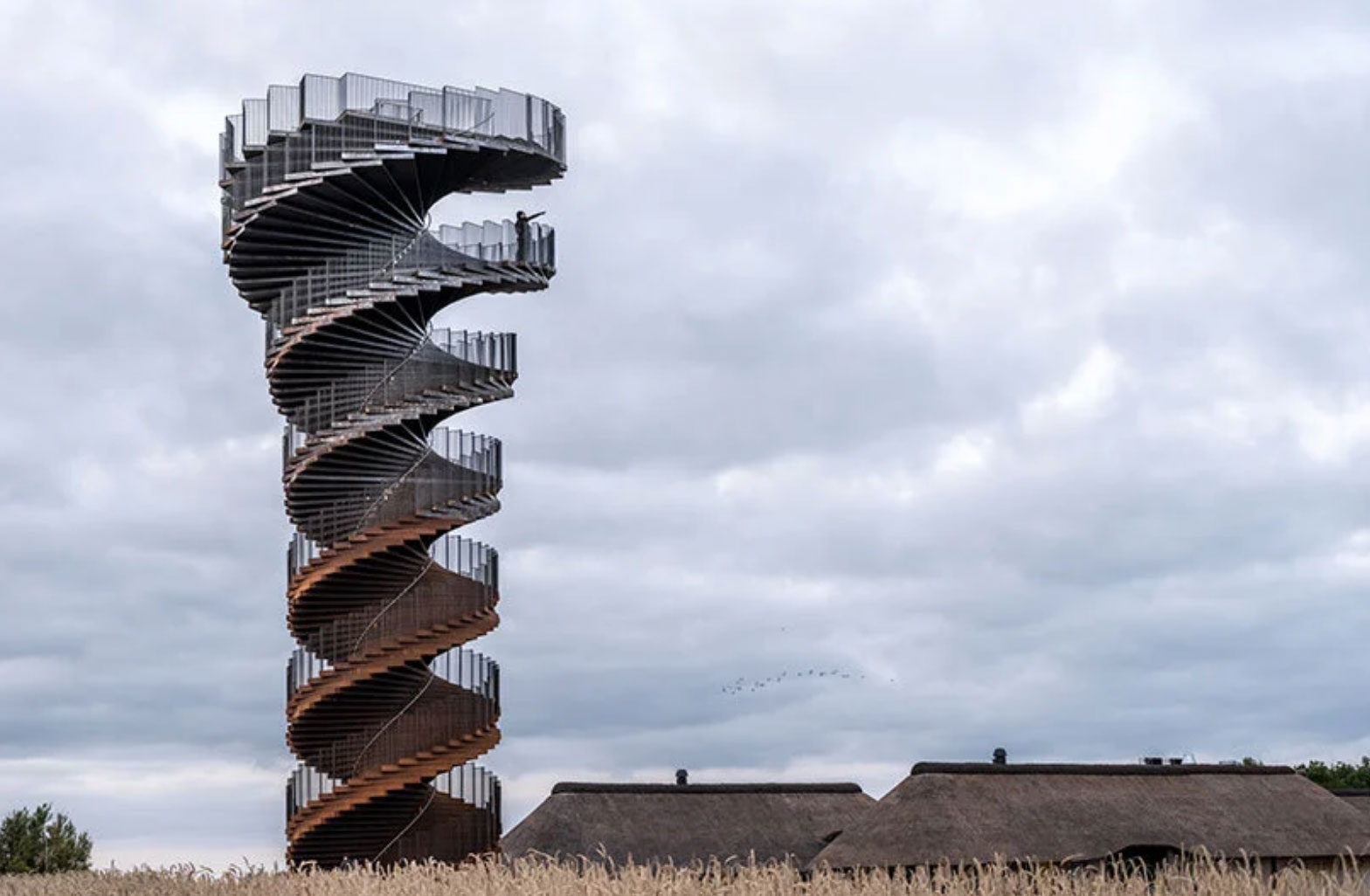
BIG designs a cascading vertical school in Virginia
BIG designs a cascading vertical school in Virginia
Share
Fanning out like a hand of poker, BIG’s The Heights project in Arlington, Virginia, cleverly replicates the community feel of a one-story school while leveraging the spatial advantages of a multi-storey facility.
The unique design sees five stacked volumes twisting fan-like up from the ground with the roof of the volume beneath creating a green terrace.
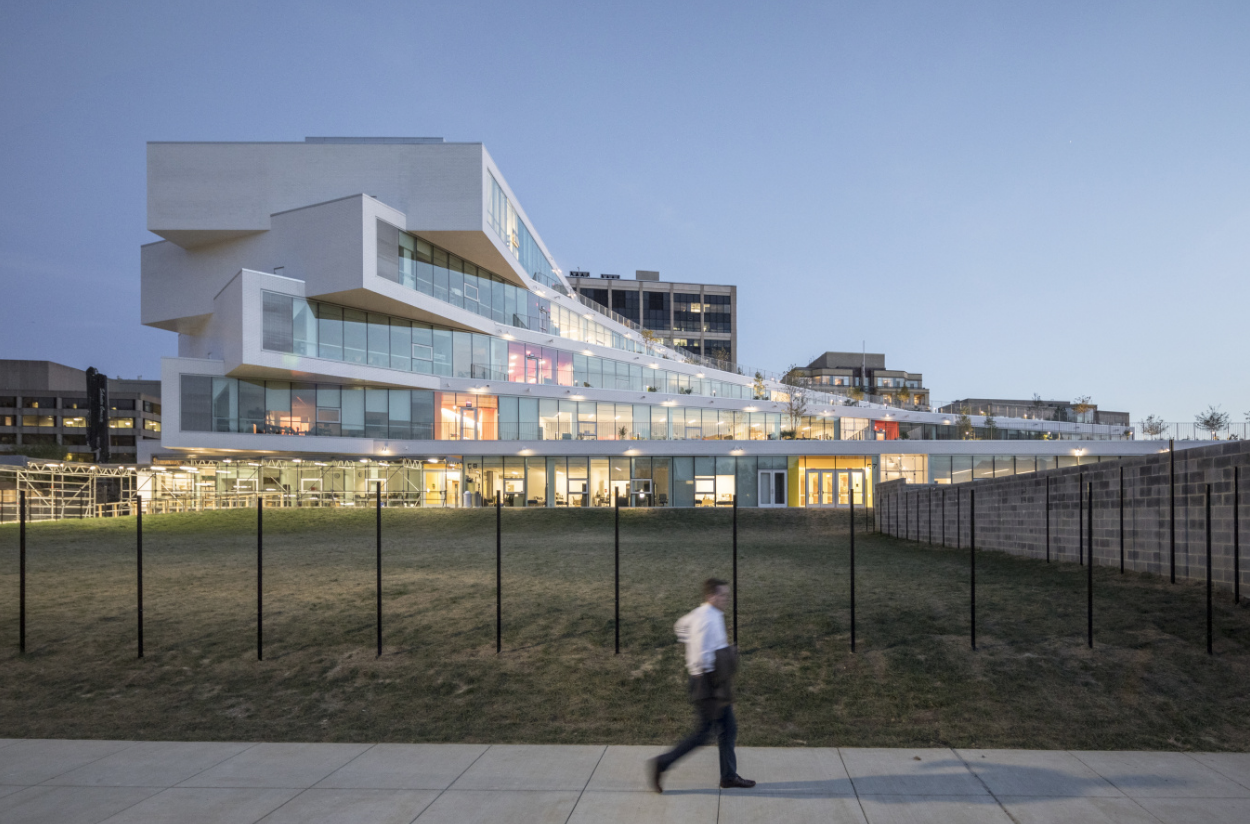
The five-storey building, designed to accommodate up to 775 students from two existing schools, cleverly packs many of the spatial and community-building benefits of a single-level school onto a compact urban block.
“We fanned the classrooms to allow each and every floor to be connected to the roof garden on top of the classrooms below,” explains BIG founder and creative director Bjarke Ingels.
“The resultant cascading terraces are connected by a curving stair that weaves through all levels, inside as well as outside, making all students, from both programs and all ages, visually and physically connected to each other. Each terrace is landscaped to lend itself not just to the social life of the students, but also as informal outdoor spaces for learning.”

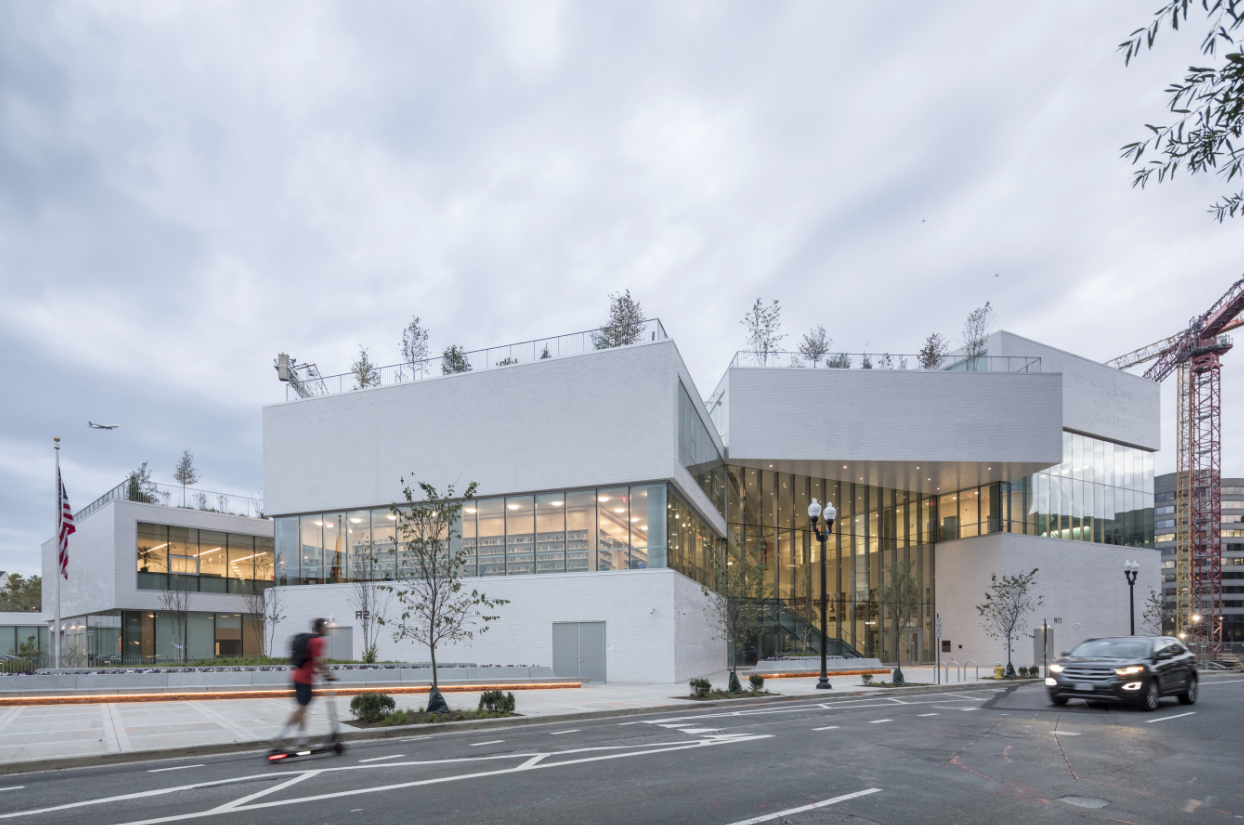
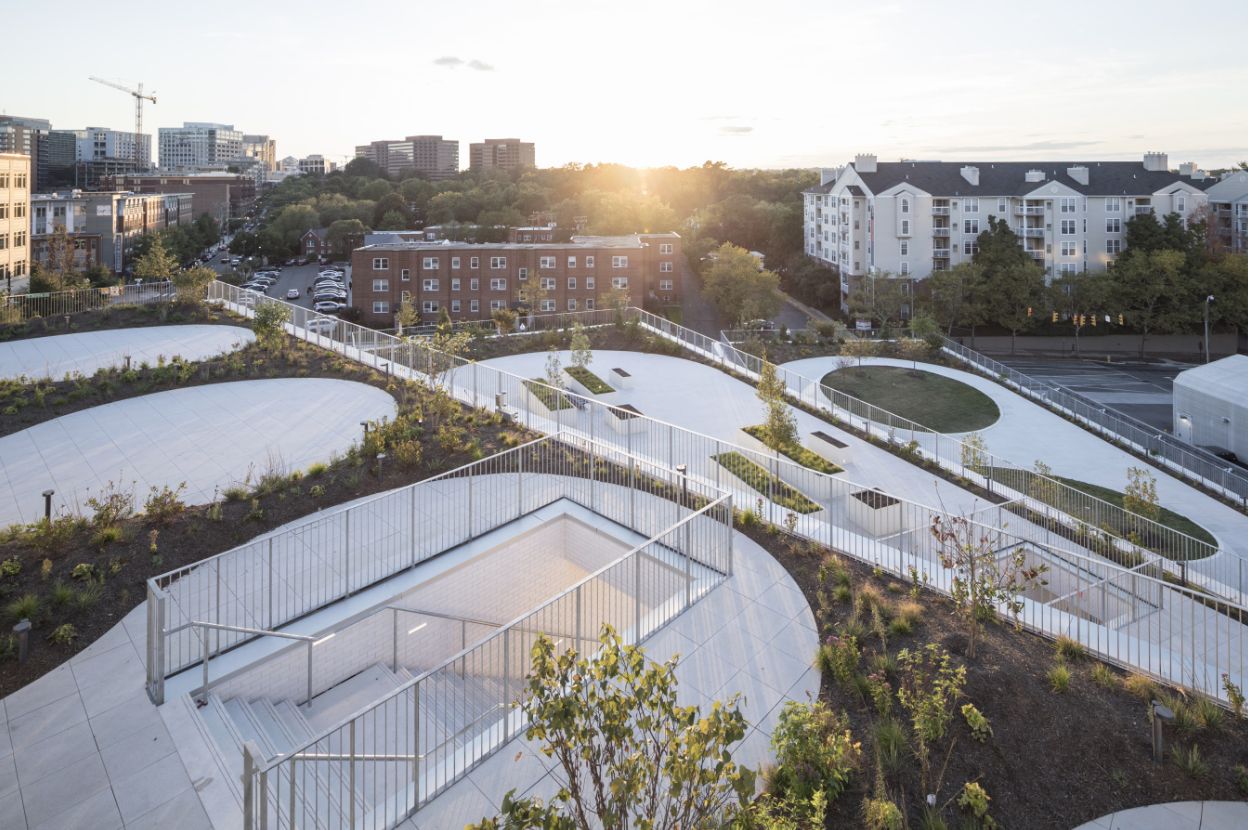
The spacious first terrace and 18,700 square foot recreation field serve as public event venues for school-wide and neighborhood activities, while the upper terraces are more suitable for intimate classes and quiet study.
The structure is clad with smooth, white brick to reference the architectural history of the area.
“Where the outside is materialised in a graceful white glazed brick allowing the sculptural form and the energy and activity of the inside to take centre stage, the interior spaces are finished in a rainbow of colours providing an intuitive orientation across all levels from the ground to the sky,” says Ingels.
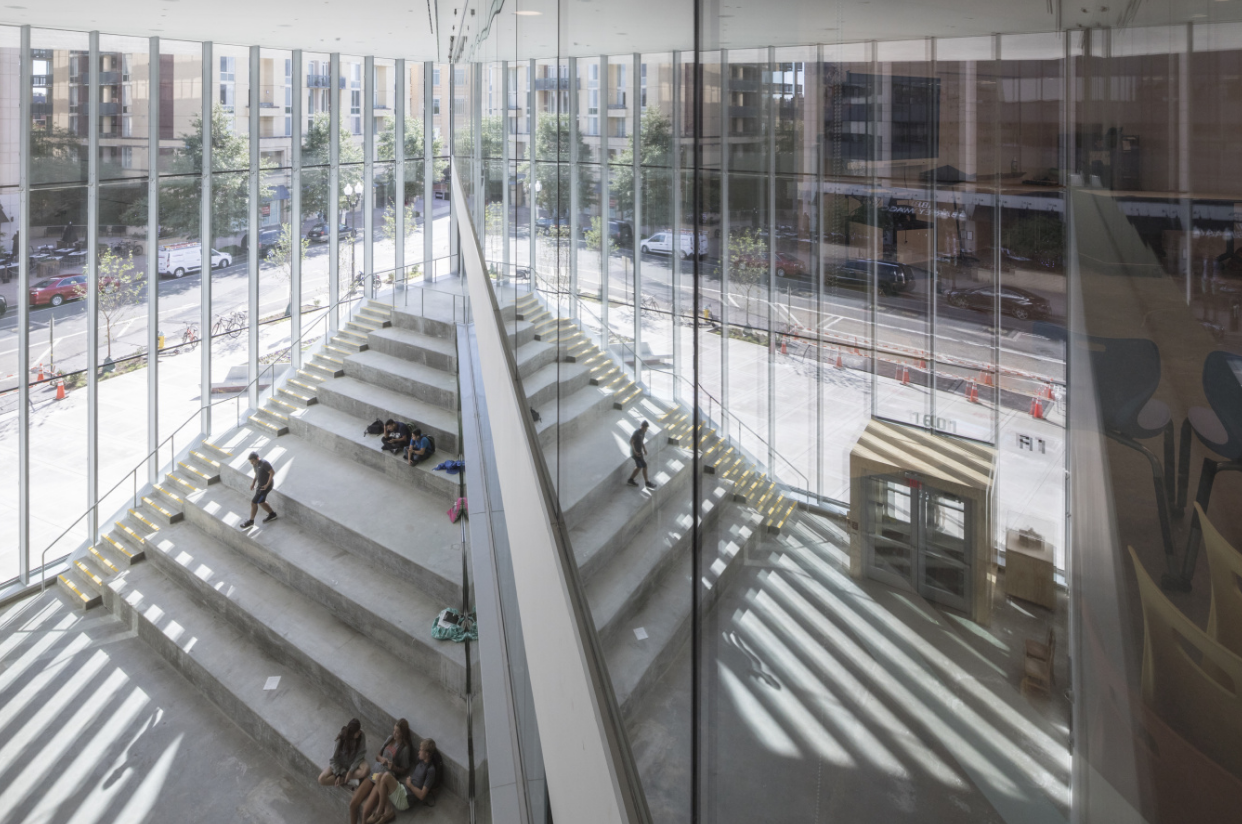
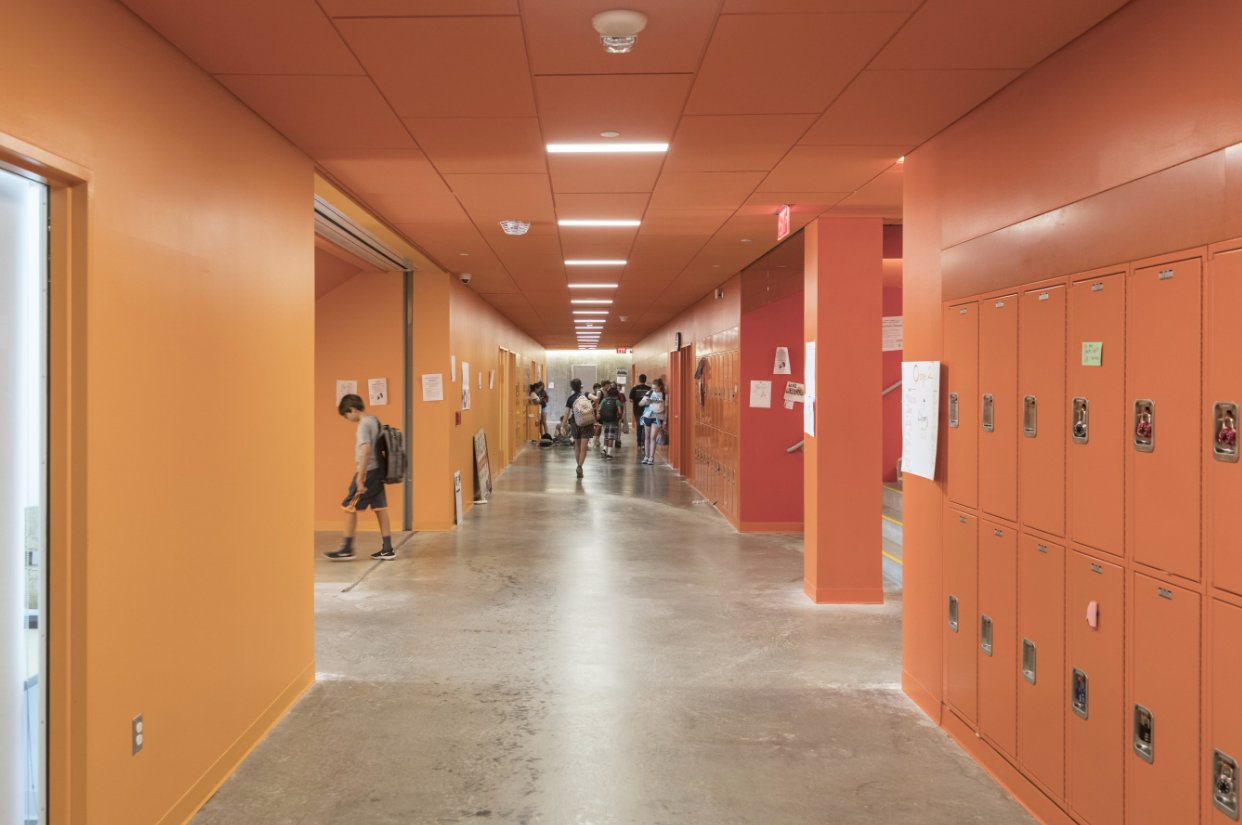
The development combines the H-B Woodlawn Program and the Eunice Kennedy Shriver Program. The school facilities are designed to support both H-B Woodlawn’s visual and performing arts-focused curricula, and Shriver’s extensive resources for students with specialised educational needs.
The Heights joins the Isenberg School of Management at the University of Massachusetts Amherst, Glasir Tórshavn College in the Faroe Islands, and WeWork’s WeGrow in New York City as the fourth educational facility BIG has completed in the last academic year.
BIG worked on the building with Leo A. Daly, who was the executive architect for the project.
Photography: Laurian Ghinitoiu
Project credits:
Partners-in-charge: Bjarke Ingels, Daniel Sundlin, Beat Schenk, Thomas Christoffersen
Project managers: Aran Coakley, Sean Franklin
Project leaders: Tony-Saba Shiber, Ji-young Yoon, Adam Sheraden
Team: Amina Blacksher, Anton Bashkaev, Benjamin Caldwell, Bennett Gale, Benson Chien, Cadence Bayley, Cristian Lera, Daisy Zhong, Deborah Campbell, Douglass Alligood, Elena Bresciani, Elnaz Rafati, Evan Rawn, Francesca Portesine, Ibrahim Salman, Jack Gamboa, Jan Leenknegt, Janice Rim, Jin Xin, Josiah Poland, Julie Kaufman, Kam Chi Cheng, Ku Hun Chung, Margherita Gistri, Maria Sole Bravo, Mark Rakhmanov, Mateusz Rek, Maureen Rahman, Nicholas Potts, Pablo Costa, Ricardo Palma, Robyne Some, Romea Muryn, Saecheol Oh, Seo Young Shin, Seth Byrum Shu Zhao, Sidonie Muller, Simon David, Tammy Teng, Terrence Chew, Valentina Mele, Vincenzo Polsinelli, Zach Walters, Ziad Shehab.
You Might also Like
