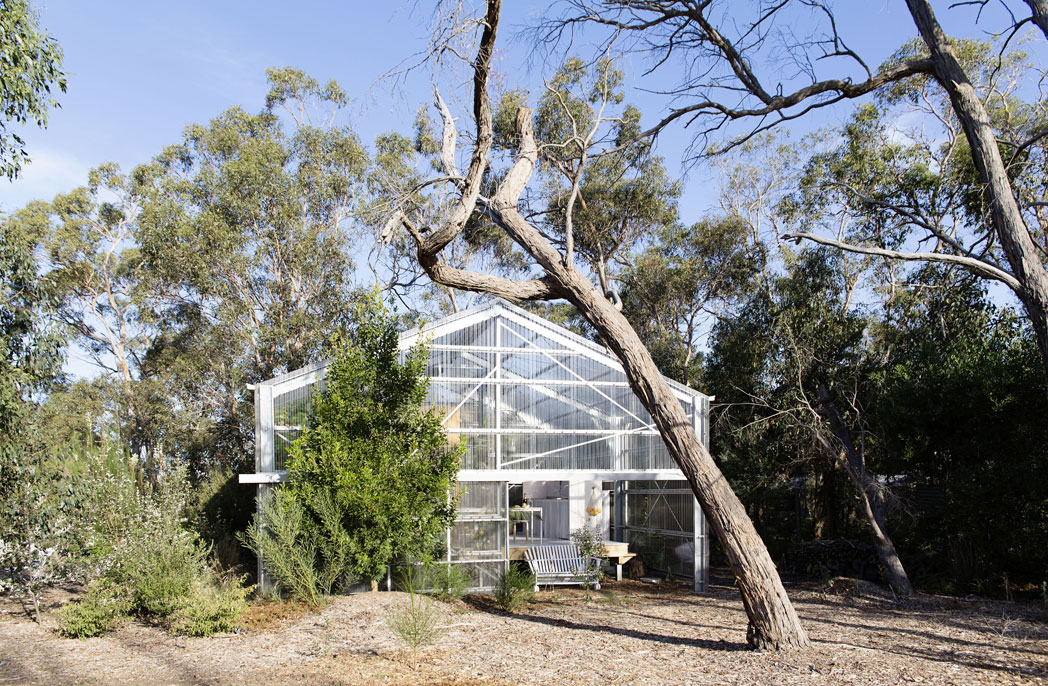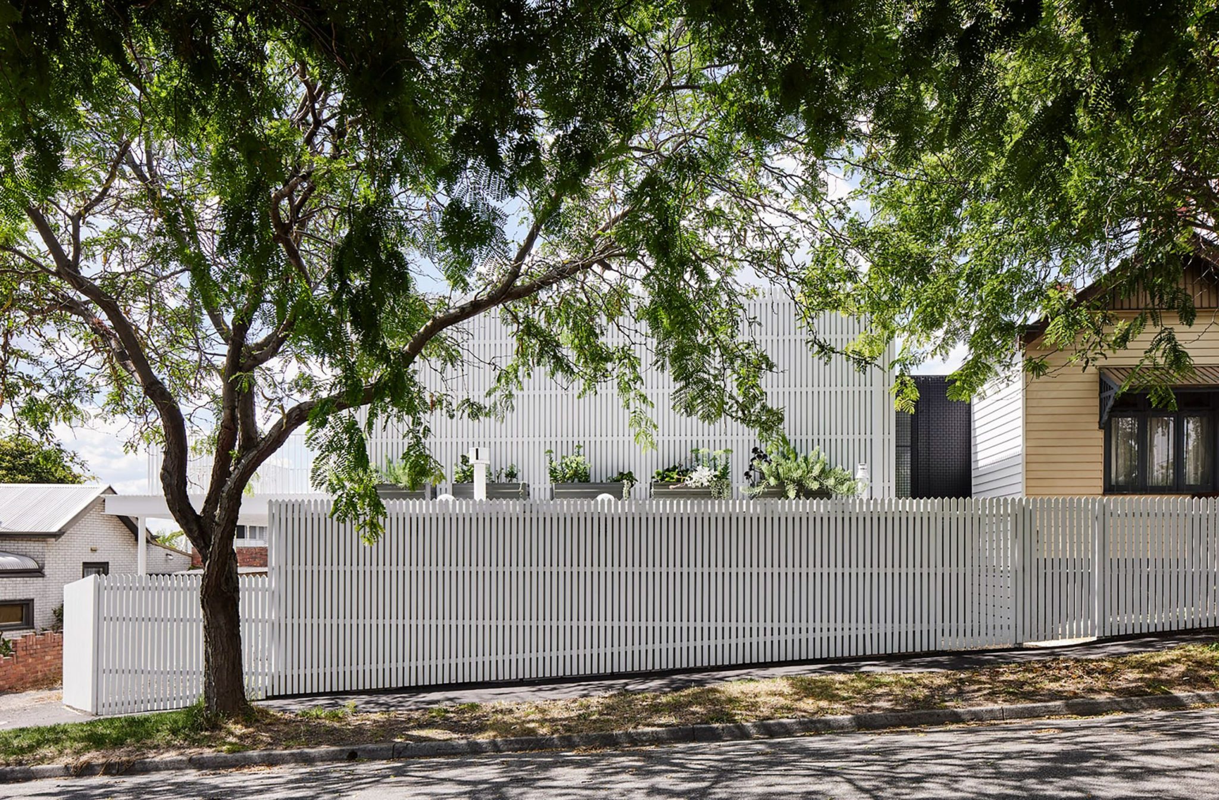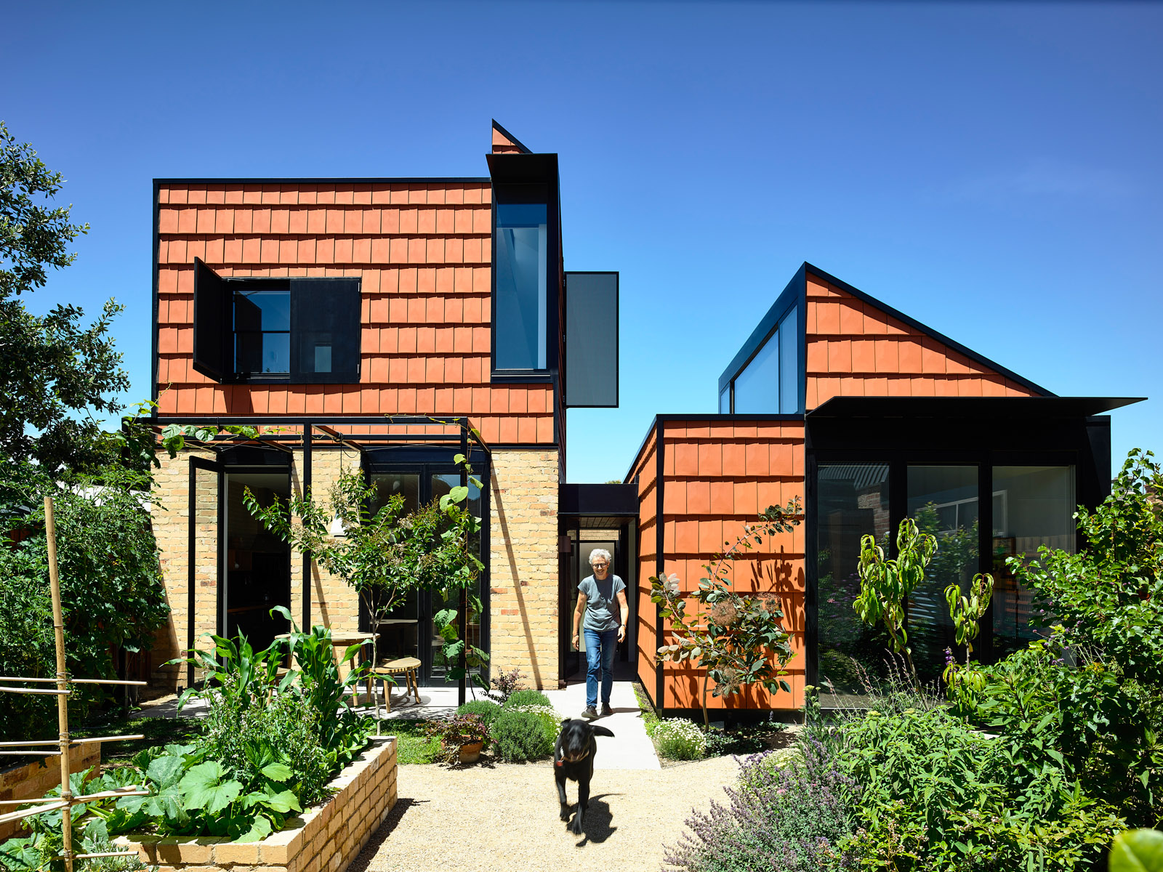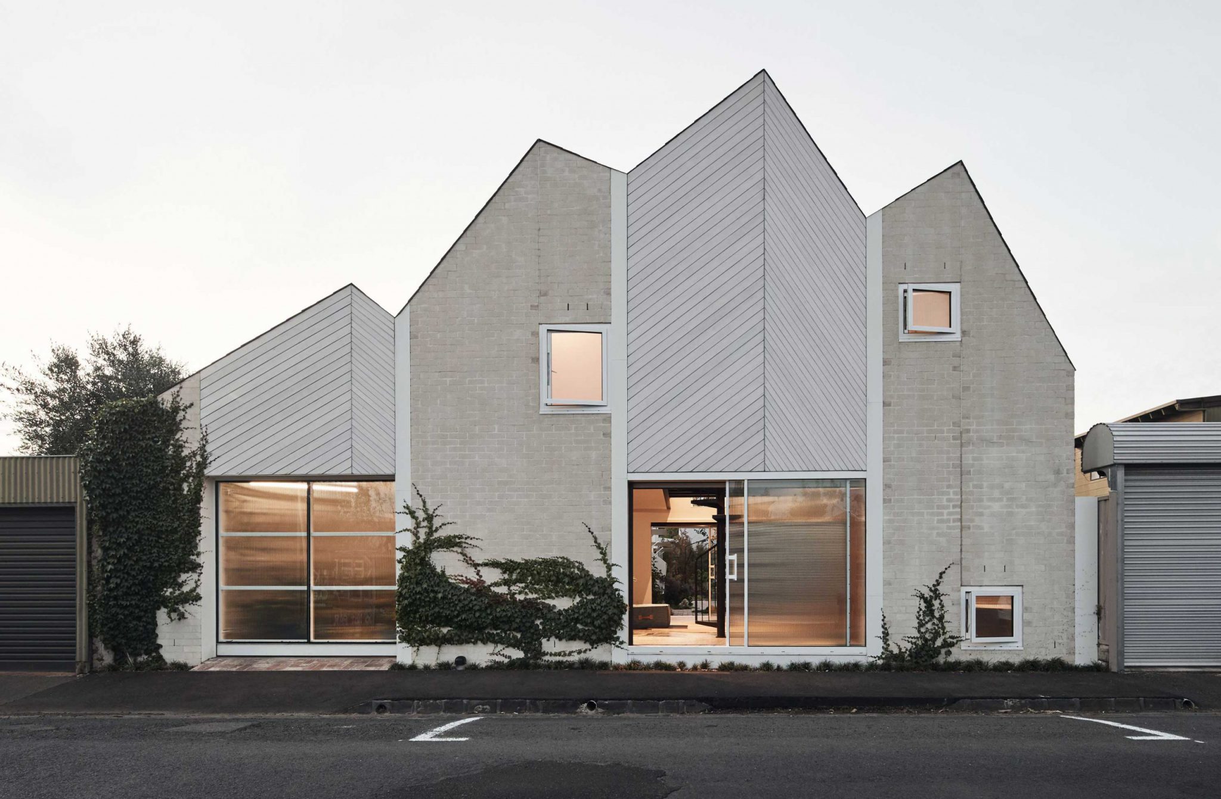
Austin Maynard Architects reimagines inner city suburban life in Brunswick
Austin Maynard Architects reimagines inner city suburban life in Brunswick
Share
Terrace House by Austin Maynard Architects is the design studio’s first multi-residential project as both architect and developer.
Located on Sydney Road, a busy high street in Brunswick, Melbourne, Terrace House is an ethical and highly sustainable building, that is also 100 percent fossil-free.
Featuring 20 (two and three-bedroom) residences with 55 bike parks and three commercial spaces at ground level, Terrace House takes a revolutionary approach to housing and aims to deliver apartments that are environmentally, socially, and financially sustainable.
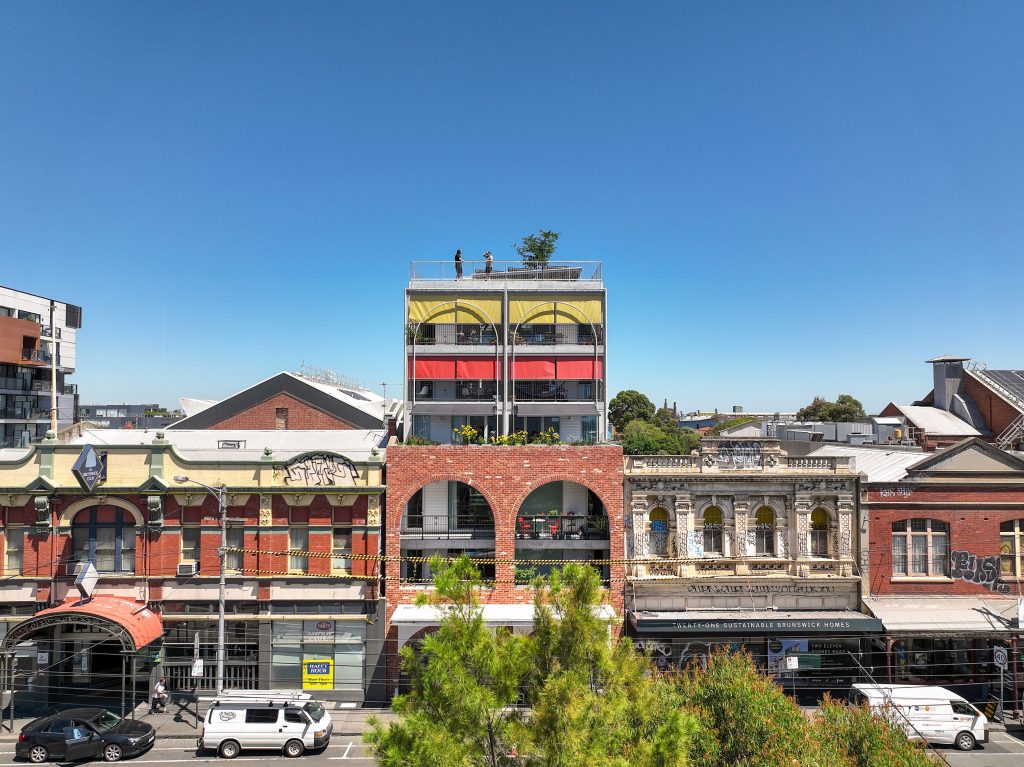
The project is also a love letter to its location in Brunswick and was led by a design team consisting of Austin Maynard Architects principal Andrew Maynard, director Mark Austin, and associate Mark Stranan.
As one of the most eclectic and multi-cultural suburbs in Melbourne, Brunswick provided Austin Maynard Architects with a rich and diverse heritage for inspiration.
With this in mind, Terrace House respectfully and playfully borrows from the plethora of unique arches of various types and epochs along Sydney Road.
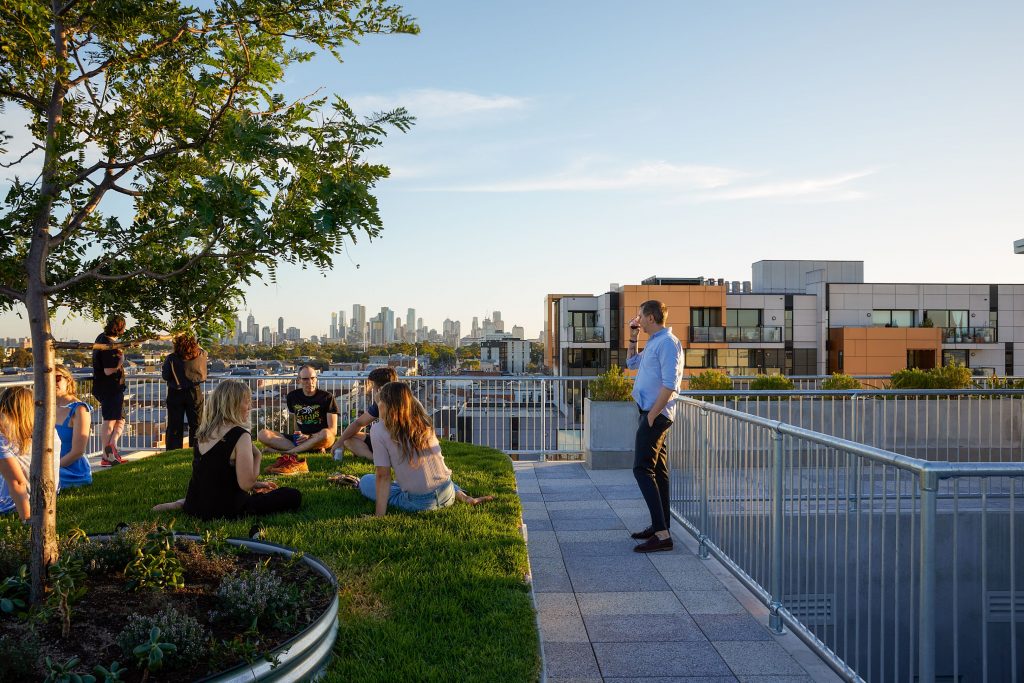
“We studied these facades and have created a modern interpretation of the context, yet using light, utilitarian materials on the eastern and western facades that reflect Brunswick’s industrial past,” Austin Maynard Architects tells ADR.
“Although we are very fond of the masonry arch balconies of neighbouring buildings, the lack of natural light provides poor amenity to the inhabitants, compared to the metal mesh and gardens established at Terrace House.”
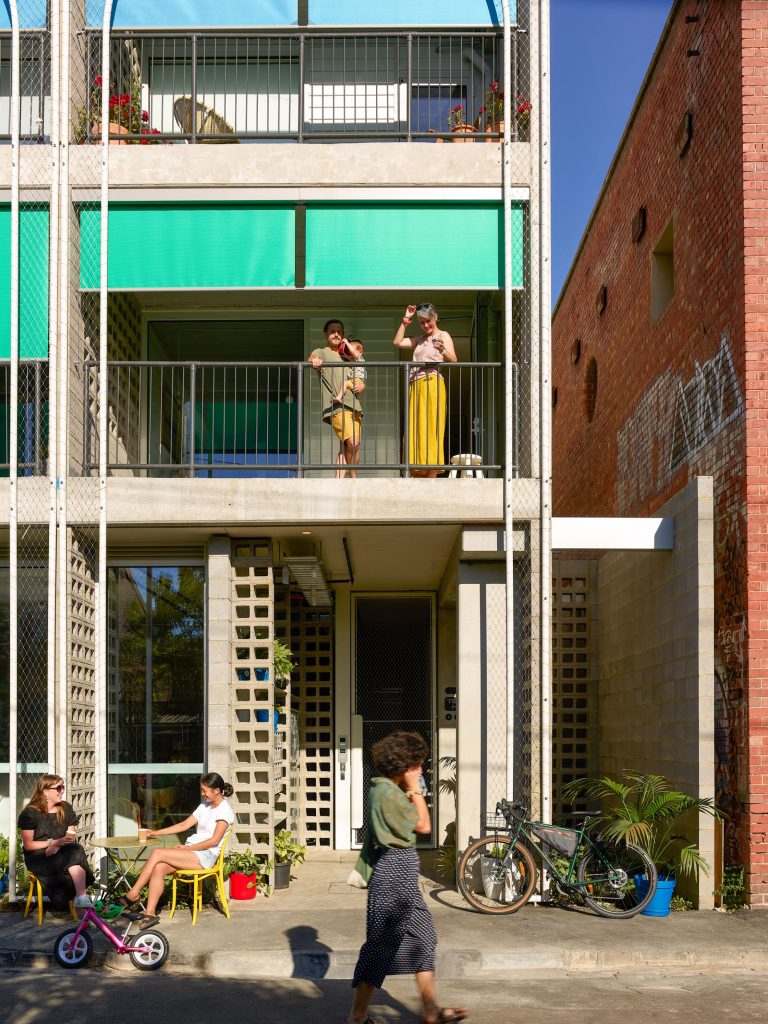
With the aim of not creating another “thoughtless, boxy development” in Brunswick, Austin Maynard Architects also avoided a direct copy of heritage structures.
“Instead we have designed a green lung that borrows the forms and rhythms of the area. The utilitarian concrete and metal mesh provide the backdrop for substantial gardens on the east and west facade and elegant, simple graphics on the North and South facades.
“The balustrading is simple vertical posts, which ensure that the balconies are not scalable by youngsters whilst providing abundant light to the inhabitants. Our vision is that Terrace House will become a vertical community garden within a masonry context. Our aim is to provide a tall garden full of life.”
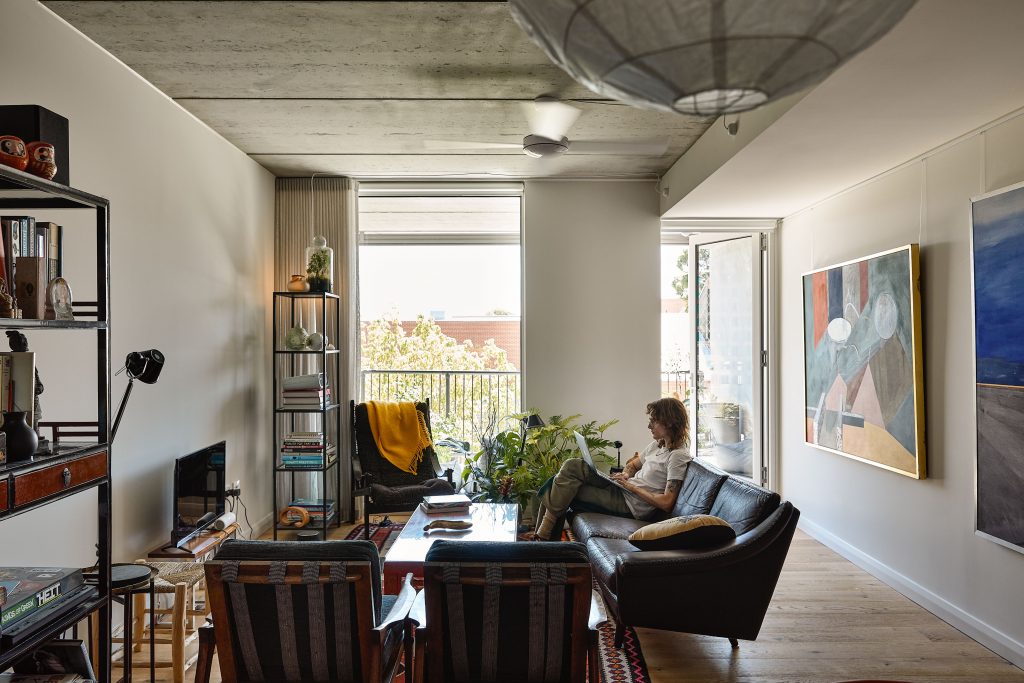
Austin Maynard Architects was committed to being both architect and developer on Terrace House. Instead of prioritising profits, they focussed on “deliberative design” and worked directly with the residents to form a community that could author their collective future.
“With the design of the building we set out to tackle the big issues, climate change and the lack of affordable housing, to be a really good example of urbanism and to be financially sustainable,” explains Austin Maynard Architects.
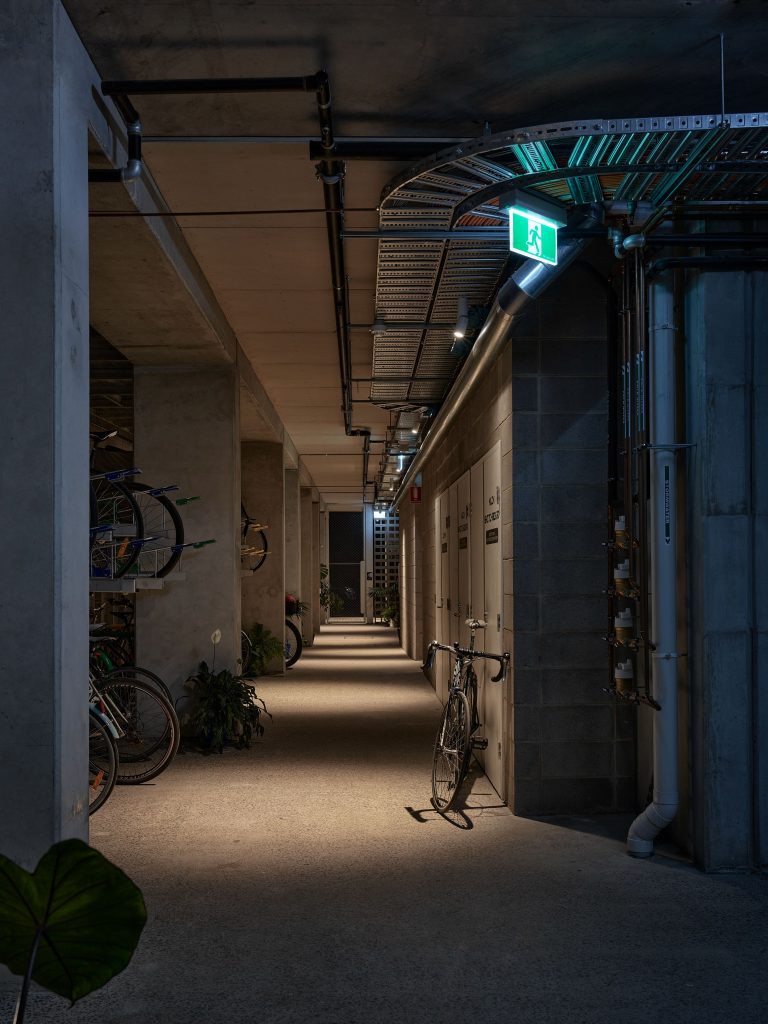
“Terrace House is the re-imagining of a former inner-city suburban life where rows of workers’ cottages generated and nurtured close community. Street parties, shared childminding, communal gardens, neighbourly lending and borrowing, conversations over the washing line and unlocked front doors – these ideas are the basis of Terrace House.
“These are not apartments, these are homes – terrace houses stacked six storeys high.”
Photography by Derek Swalwell.
Founded in 2002 by Andrew Maynard, Austin Maynard Architects is an architecture practice based in Fitzroy, Victoria.
Last year, ADR covered Austin Maynard Architects‘ reinterpretation of the conventional granny flat with its project in the Melbourne inner-city suburb of Fitzroy.
You Might also Like
