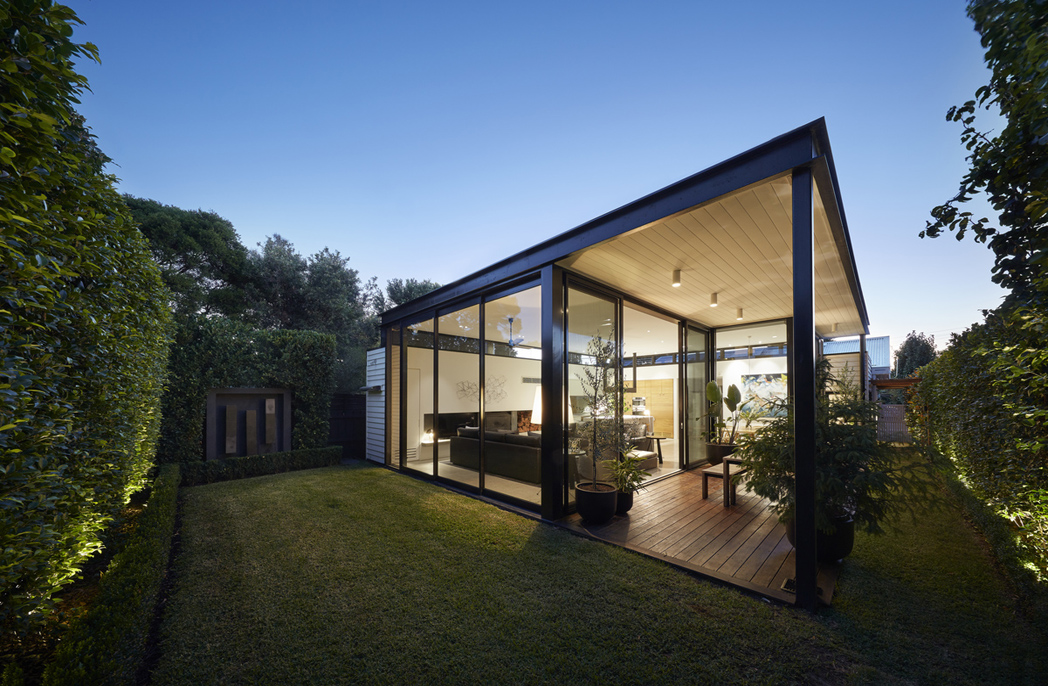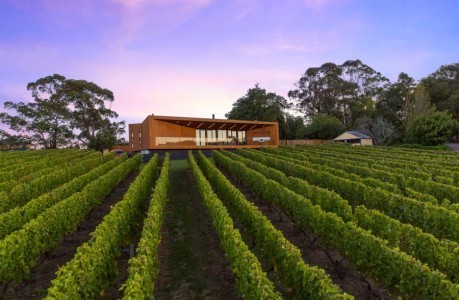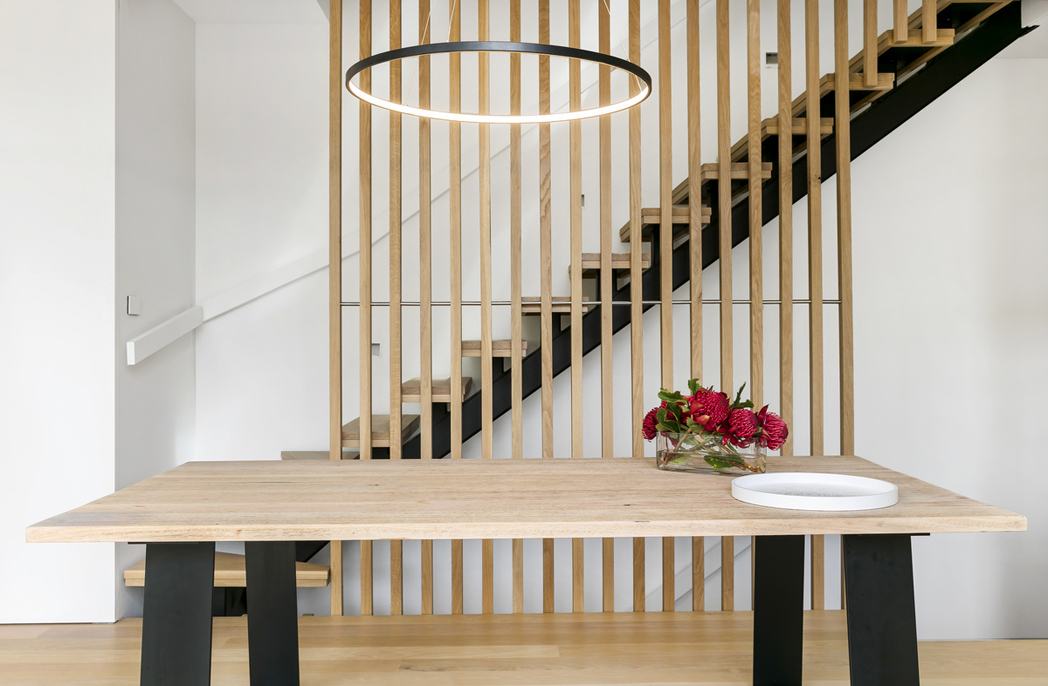
Integration enhances Park Vue II by Finnis
Integration enhances Park Vue II by Finnis
Share
Principal of interior design at Finnis, Michael Welgus guides us through the seamless design decisions behind the studio’s Park Vue II on Victoria’s Mornington Peninsula in Australian Design Review’s latest video feature.
Park Vue II is located on Mornington’s Esplanade. Perfectly positioned to capture views of Royal Beach and Mornington Park and the snaking Esplanade, Park Vue II is a place you want to come home to.
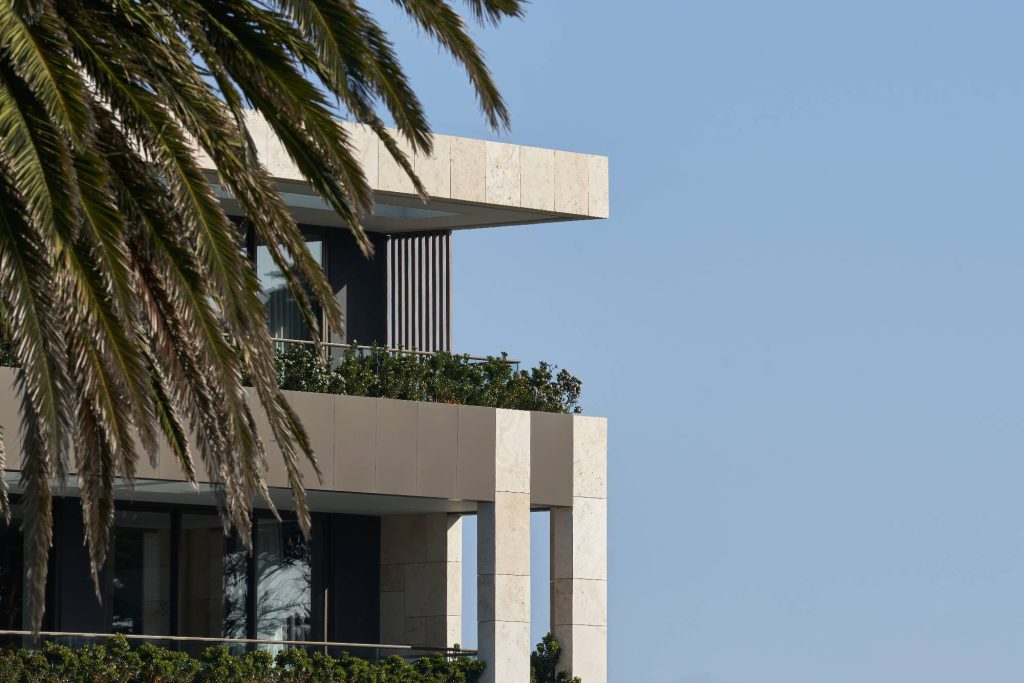
This direct relationship to the natural surrounds was an important influence on the building’s architecture and interior design, according to Michael Welgus. At the time of the project, Welgus was principal of interior design at Finnis, the Melbourne-based architecture and interior design firm behind the new build.
“Given the site’s location to an eroding landscape, it was really important for us to make sure that the building had a sense of weight and permanence,” he says.
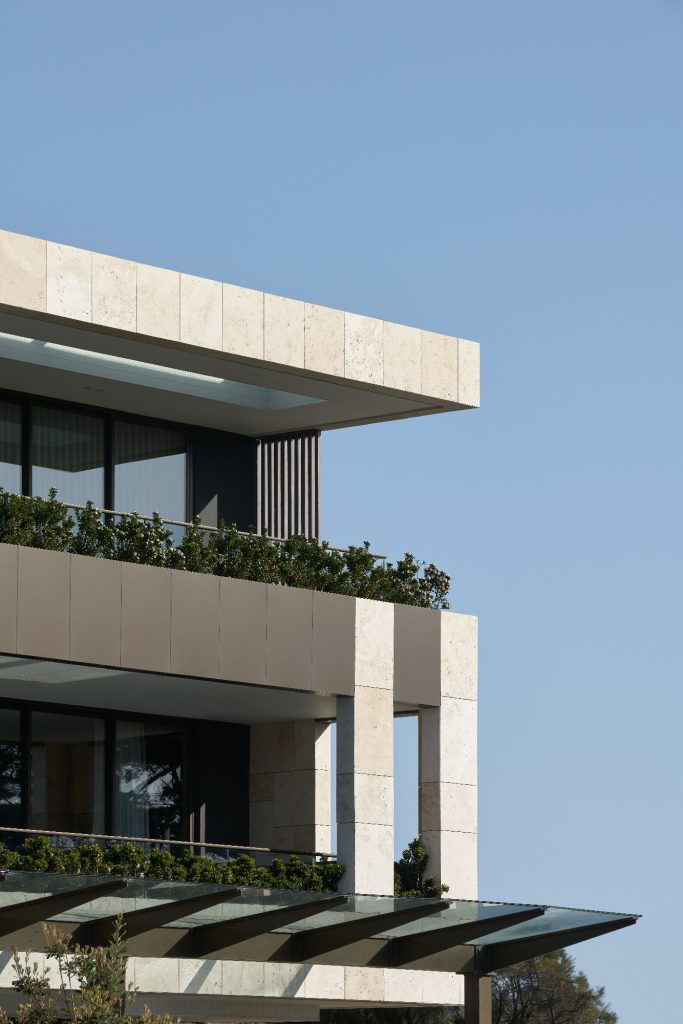
Weighty materiality
To achieve this sense of mass and integration with the local landscape, Finnis started with the travertine block and stone, taking formal and colourway cues from the cliff tops of the Mornington Peninsula coastline. These cues inform both the architectural structure of Park Vue II and the interior design.
“The project’s restrained and desaturated materiality I think then starts to play into the sense of luxury within the space,” says Welgus.
Inside Park Vue II
Finnis designed the kitchen to be as much a backdrop to the living space as a utilitarian zone. When designing apartments, says Welgus, space is a commodity; there is a need for functional concealment. Miele appliances were instrumental to achieving this subtle setting.
“The beauty of the appliance is something that’s always really considered,” says Welgus.
“As designers when specifying, especially working within the multi-residential setting we’re usually looking for appliance packages that can stand out from the rest.
“Miele was a great choice in that aspect, given that the different colourways between the products are adaptive to different uses, so it can be a really good one-stop shop to get all of your appliance needs within one package.”
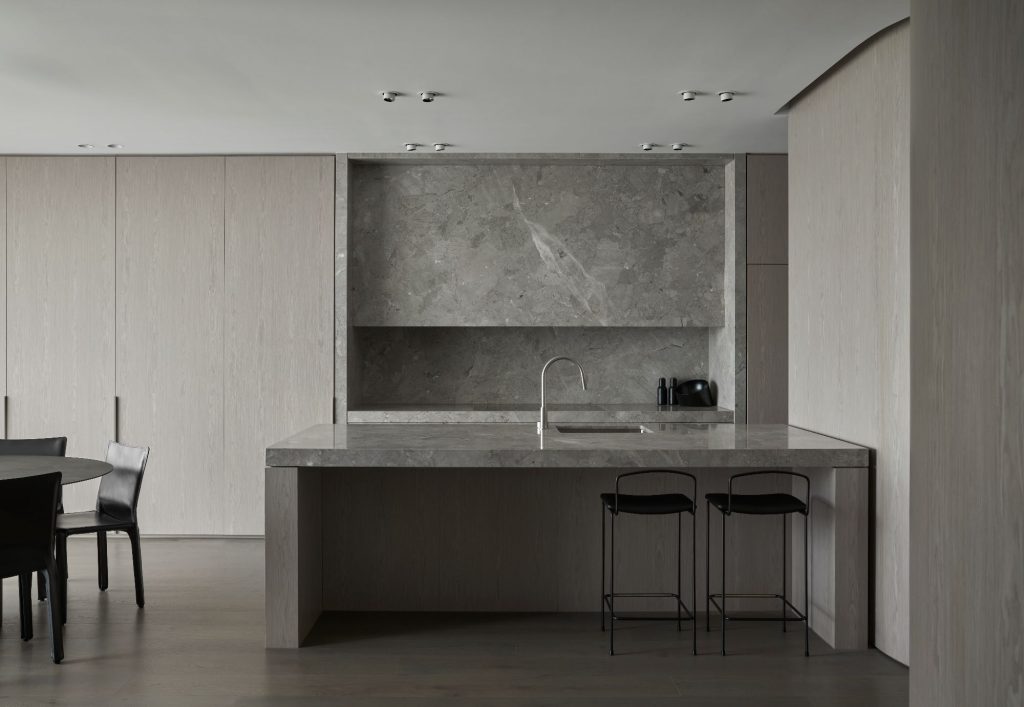
For Welgus, this open-plan kitchen/living/dining area is a hero for all of the apartments inside Park Vue II.
“There’s something really nice about the aspect within this space,” he says.
“[It’s] not only the amount of luxurious timber veneer that we’ve clad the apartment in, but it’s also the element of light and aspect and view to nature.
“It’s just a space I could see myself entertaining in.”
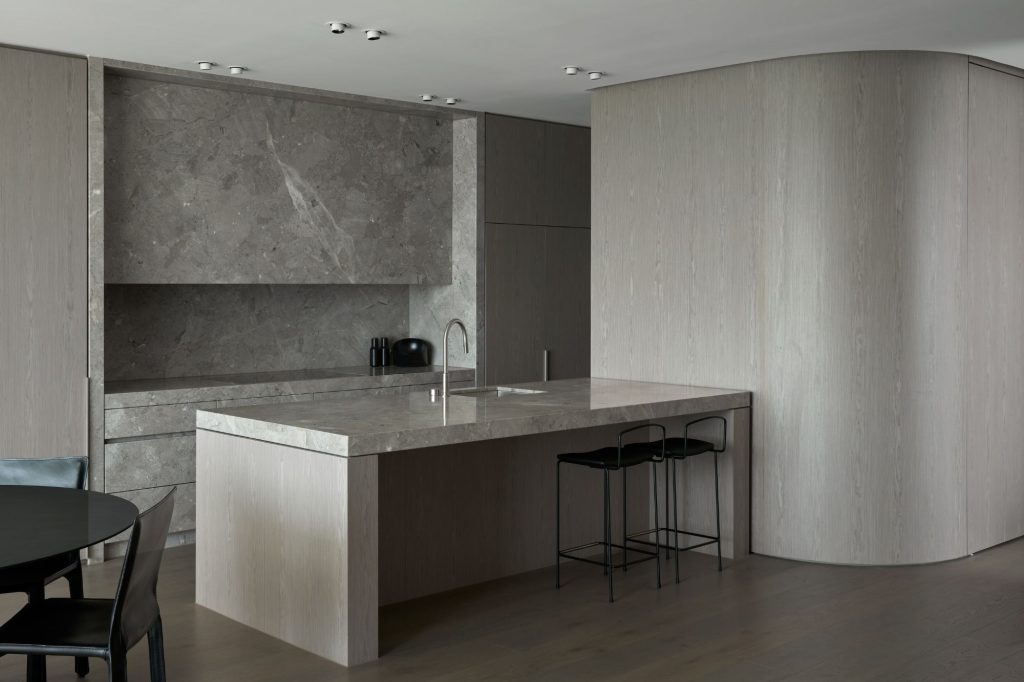
Connecting to context
Welgus believes that designers have a “sense of agency” to ensure that the buildings they’re creating in public spaces have a benefit to the rest of the realm.
In the case of Park Vue II, attention was paid to utility inside and out, taking into account the site’s location on the Esplanade and the activity of the growing Mornington population.
At an appliance level, Miele’s level of integration and adaptability meant the designers could interchange different models without needing to adapt construction documentation, which is especially helpful in multi-residential projects.
“We really wanted to produce a product that would stand the test of time and set a new standard for multi-residential living in the city of Mornington.”
To discover more about Miele, head to www.mieleexperience.com.au/projects
Photography by Damien Kook. Videography by Pineal Productions.
You Might also Like
