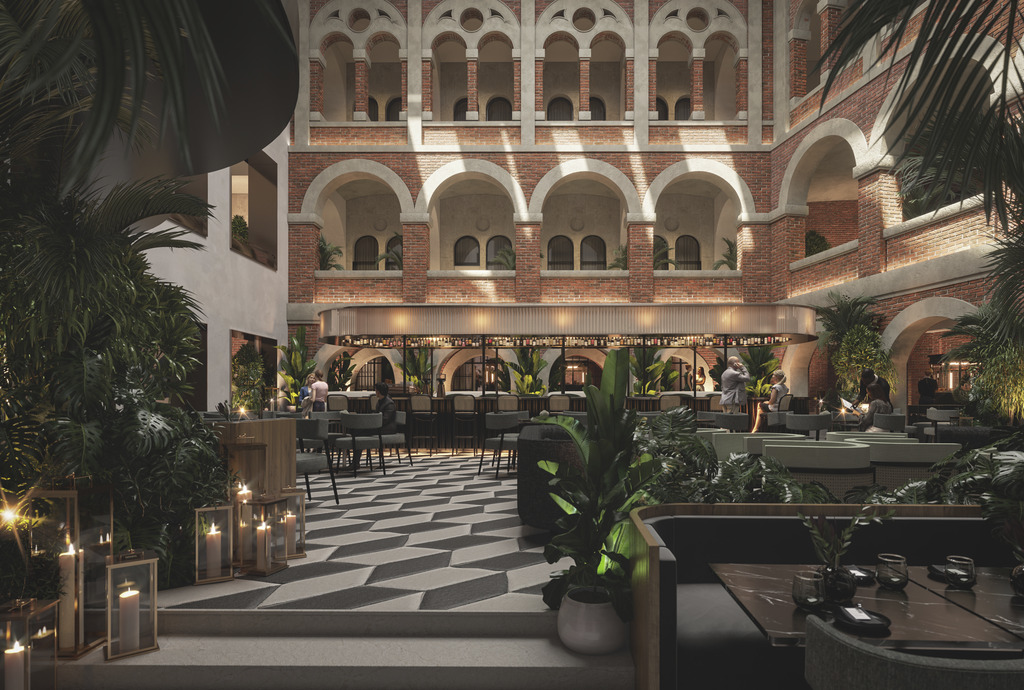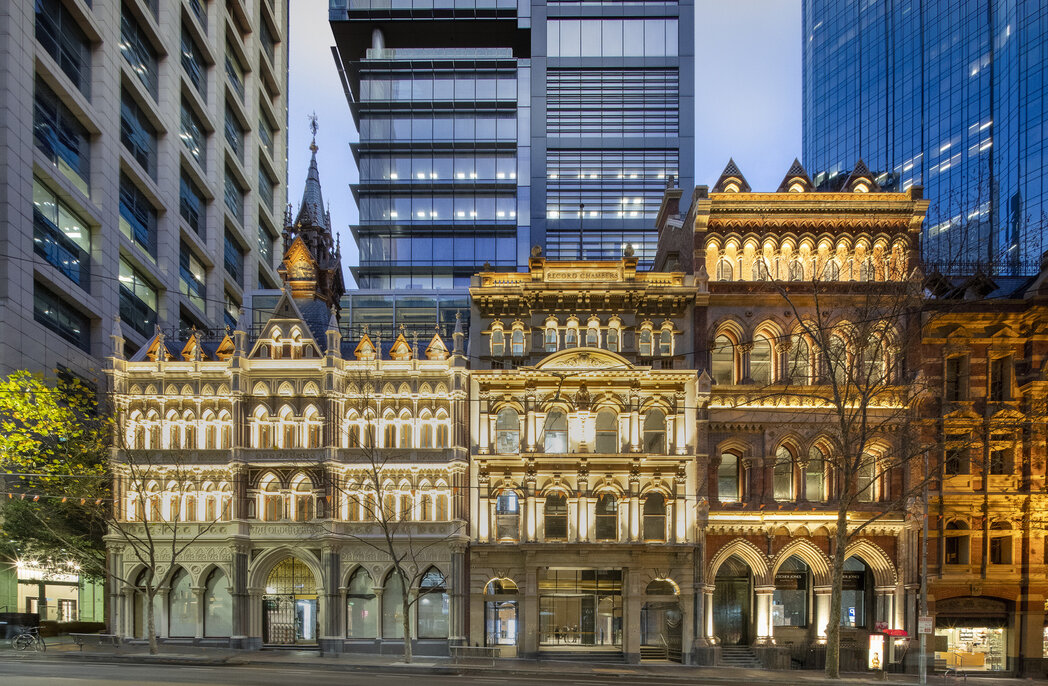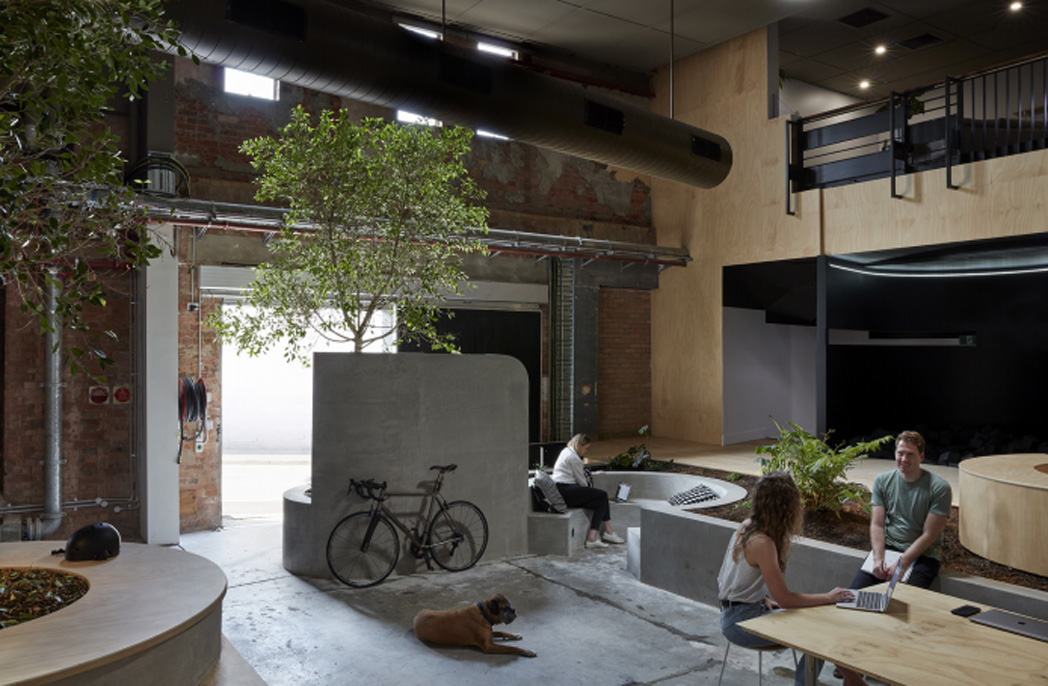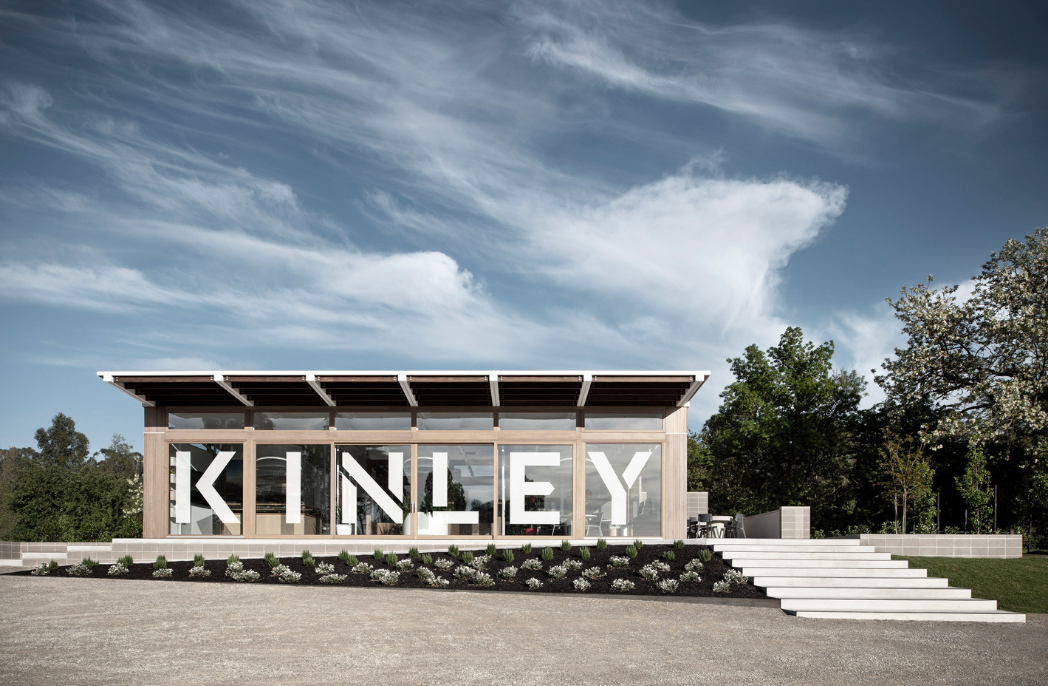
Working with Heritage
Working with Heritage
Share
AR spotlights a recent Heritage intervention by Six Degrees Architects, a practice that is expert in adaptive reuse. The project addresses the needs of a progressive contemporary school, while celebrating early 19th and 20th century construction and materials.
Hard hats and speed sketches
Compared with new construction, Heritage work generally delivers more surprises and changeable on-site conditions, which require the architect, engineer and builder to be more reactive and, often, more present. The Environmental Arts Hub at Albert Park College (APC), therefore, required project architect, Mark McQuilten to be normally on the APC site twice weekly during the hub’s one-year build.
“Things falling down, or not being there. All the weirdness you get with really old buildings,” says McQuilten. “The architect needs to be ready to do a quick sketch to resolve a junction [between old and new], and make decisions about all sorts of unforeseen issues.”
Suffice it to say, these on-the-spot decisions must be just as considered and sensitive to the original fabric as the slower ones.
“The last thing you need is a gung-ho builder,” says the architect.
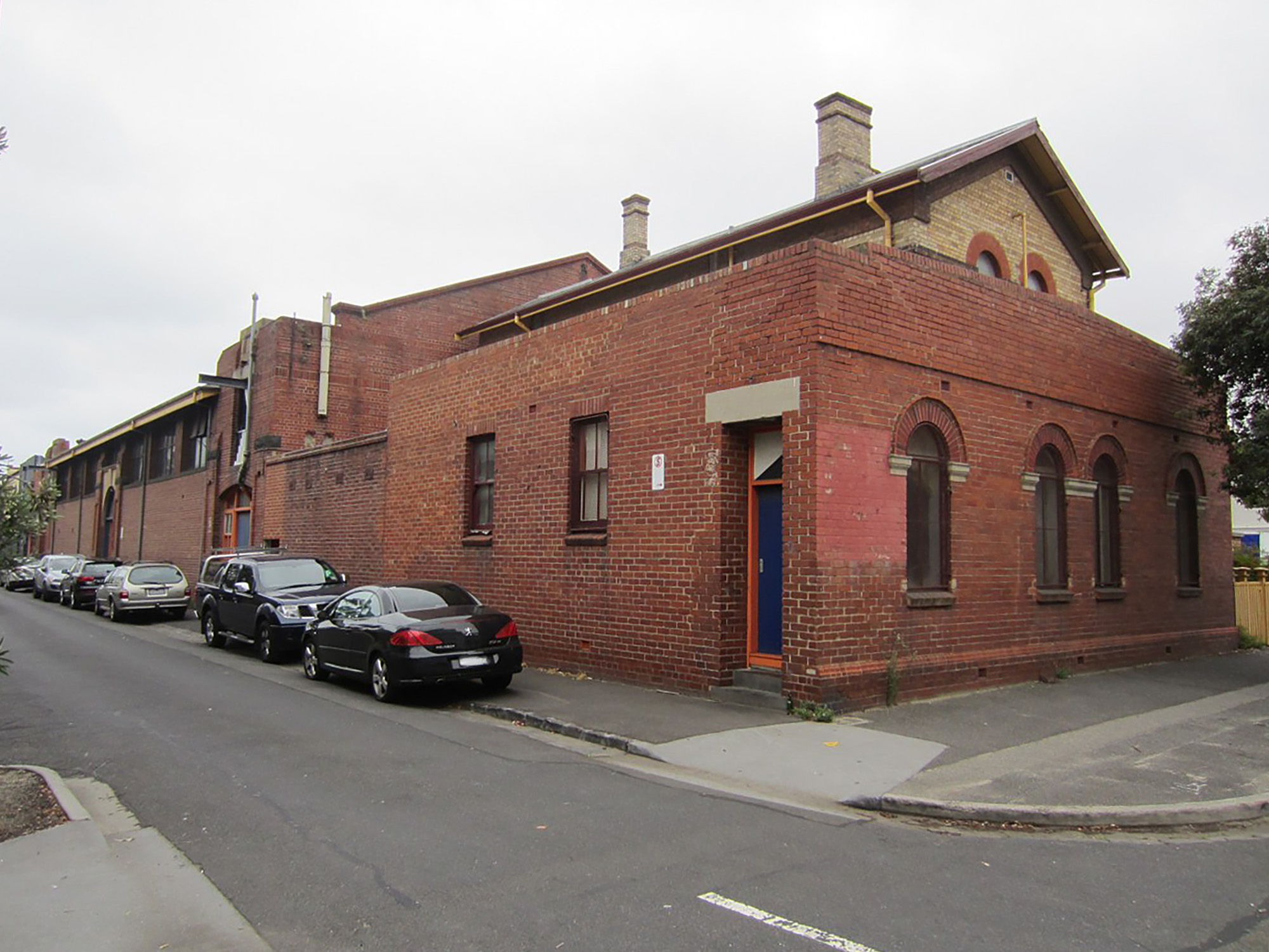
Strip back layers early
The demolition phase – involving the stripping back of derelict or unnecessary finishes, linings, partitions, walkways, fixtures and fittings – often occurs just before new work commences, but Six Degrees has found many benefits to early demolition, particularly when working on larger, more complex projects, such as the APC hub.
“When you strip back unsympathetic additions to safe and sound bare bones, you get a handle on the volume, the Heritage canvas you’re working with,” says McQuilten.
So a Division 6 Report, detailing what was safe to leave and safe to take away, was commissioned from an environmental consultant, and the team successfully applied for an early demolition (EW01) permit from Heritage Victoria, which specified the elements that could be completely or partially removed and associated conditions.
Hope for hidden treasure, prepare for slime-covered bottles
It is somewhat appropriate to mix metaphors when discussing the paradoxes and incongruities of working with Heritage in the 21st century, when pulling back the layers is a form of high-stakes dominoes. For instance, restoration plans, cost estimates and building schedules could only be finalised for the main Drill Hall volume after its sprung floor had been pulled up, and the state of the original floorboards had been assessed by a structural engineer.
“We suspected there was jarrah underneath [the sprung floor], but had no idea what state it would be in,” says McQuilten. “It turned out to be in amazingly good condition because it had been covered up for so long. But in another situation you could find brickwork, plaster or rotting timber in desperate need of replacement.”
A similar suspense surrounded the soundness of the Post Office courtyard, which was ultimately restored as the hub’s main outdoor space.
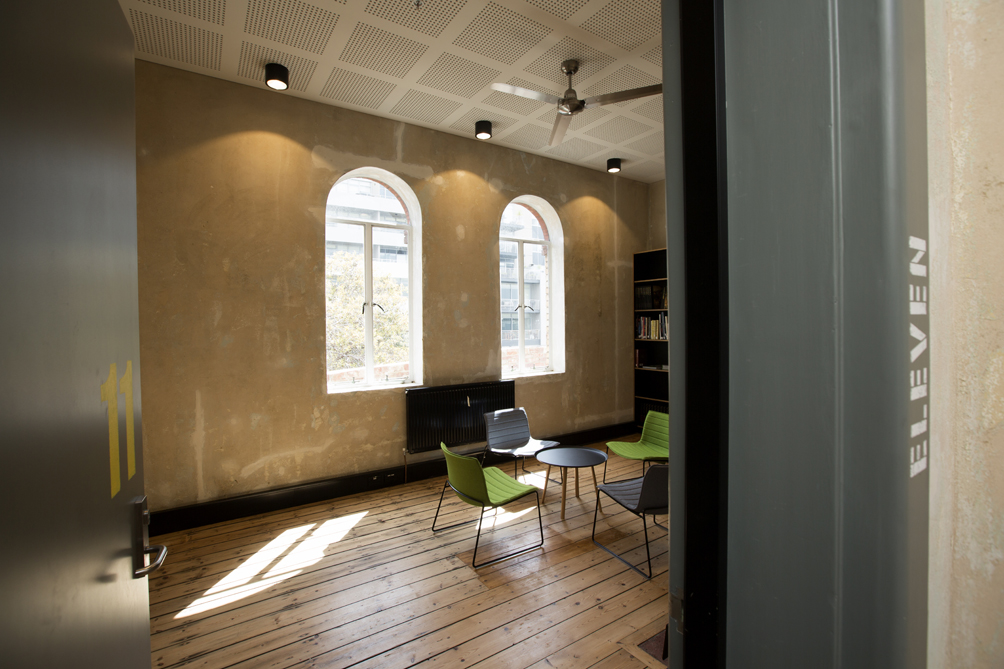
A wider band of contingency
Most architects are taught to add 10 percent to a project budget for unforeseen costs and circumstances. But when it comes to Heritage projects, this is a conservative estimate, due to the many things that cannot be known or properly quantified at the outset of a project. And these variables tend to be proportionate to a building’s age and size.
Soil contamination, foundation issues, the diagnosis and removal of old materials, and finishes containing lead or asbestos, are among the most common and costly unknowns and contingencies.
“Soil testing and removal alone blew almost the entire contingency,” says McQuilten. It is believed that coal slag from an historic coal depot two doors down was used to solidify the buildings’ swampy, sandy foundation, and explains the extreme contamination of the soil.
“The original $3.5 million budget only got us to a basic, safe for occupancy fitout, satisfying current DDA (Disability Discrimination Act) standards,” he adds. Fortunately, the school was able to fundraise a further $1 million for the final fitout.
Dealing with tangible and intangible layers
Like many Heritage buildings, the Drill Hall and Post Office were built and finished in an era when the risks associated with asbestos and lead weren’t known. Removing or neutralising such risks is, therefore, par for the course in Heritage work.
But the question of ‘how’ was a more complicated one in the APC project due to differing standards: Heritage best practice considers it adequate to paint over lead paint, while Department of Education policy takes a zero-lead and asbestos position. So Six Degrees couldn’t progress work in this area until there had been a series of discussions with relevant regulatory bodies to reach agreement on an approach.
In the end, the Department of Education line was taken, which yielded an unexpected aesthetic bonus. “The distressed look is reminiscent of a 16th century French convent,” says Six Degrees director, Simon O’Brien. And coincidentally, the revealed flecks of yellow, grey and blue matched APC’s official colours.
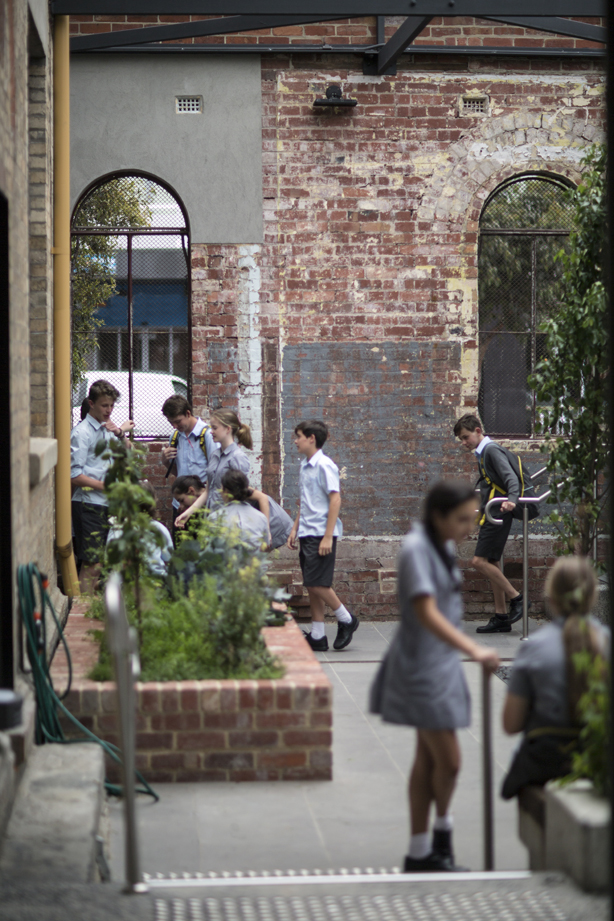
Chasing the wire
Managing service upgrades and associated authority approvals – for Telstra, water, sewerage and electricity, for instance – are other time-consuming aspects of Heritage work, required to bring old buildings up to 21st century standards.
“When it comes to installing new wiring in Heritage buildings, a sympathetic strategy is required for routing the cabling through the building. Chasing [by chipping a channel in the render] was possible in the Post Office,” says McQuilten. “But when you can’t bury cables in the walls because they are solid brick, it becomes a craft thing. You need to install a surface conduit and, if you don’t do it carefully, it can compromise the intended look.”
Old features, new functions
Finding creative solutions to insulate and heat draughty old spaces is a common and significant Heritage challenge, according to O’Brien.
Hydronic heating – which heats water through solar evacuated tubes – proved the most effective and economical way to heat the Drill Hall’s immense volume, and its exposed, functional appearance fits well with the Heritage aesthetic. Significant sound and thermal insulation was also achieved by simply adding foil board to the high ceilings.
Six Degrees has learned that, sometimes, original features can fulfil contemporary requirements and expectations just as well as new technologies. For instance, the architects reinstated original, chain-operated pivot windows in the Drill Hall, which had been closed for decades, and these now enable night purging of heat and stale air.
Similarly, the scale of the main, double-height Drill Hall volume could not have been more perfect for conversion into high school assembly, performance and spillover teaching spaces.
Understand the contemporary paradigm
In keeping with contemporary pedagogy, the hub’s design was based on the principles of flexibility, non-segregation, and informal and online learning. Spaces were kept as open and transparent as possible. Apple TVs replaced blackboards. And learning spaces were made adaptable to variable class sizes, teaching modes and IT needs.
The original ground and mezzanine spaces were converted into four large science and multipurpose classrooms, each able to hold two classes of 25 teenagers. And, where possible, glass walls, aquariums or perforated steel mesh (on staircases and gates) were used to separate spaces in nonsolid ways, thereby encouraging a sense of inclusiveness.
Elsewhere, the architects created many flexible spaces, small landings and nooks for the hub’s 250 year nine students to work and hang out in between classes.
And urban salvage and industrial materials – predominately blackbutt timber and painted steel – created the hard-wearing surfaces and exposed structural detail that characterise Six Degrees’ work, and sit easily within the Heritage aesthetic.
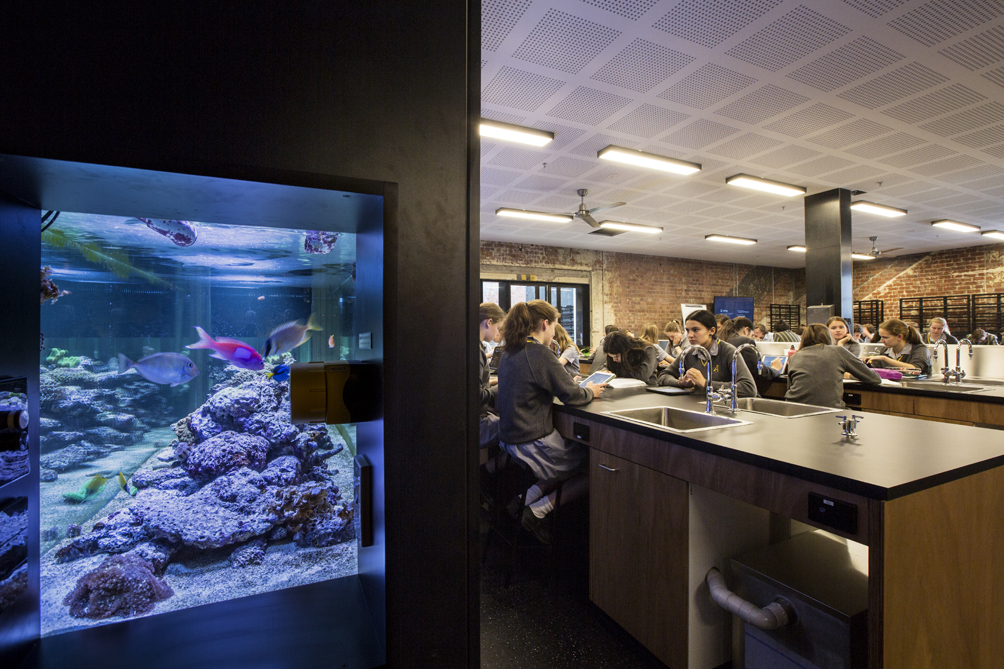
Let it breathe
Equally important to matching an architectural program to usage and existing fabric, according to O’Brien, is ensuring there is enough ‘breathing space’ to appreciate the original building form.
This way of thinking is diametrically opposed to the ‘rack-and-stack’ developer mentality. “The building would have been completely different if it had been converted by a developer into apartments,” says O’Brien. “Fortunately, a school – not subject to this economic pressure – is a good fit for a large Heritage building.”
Foster your inner detective
McQuilten has found that Heritage work is often more interesting and challenging. “You need to be resourceful in a different way – dig around in council records and old building plans [in this case, at the Australian War Memorial and State Library of Victoria archives]. And it’s satisfying when you get those ‘oh, there used to be a fireplace there’ moments, and see the bits of the puzzle fall into place.”
Photography by Simon James
You Might also Like
