
Licht Architecture takes cues from history for floating sauna
Licht Architecture takes cues from history for floating sauna
Share
Boom and bust were the inspiration behind this floating sauna in the Tasmanian holiday hotspot of Derby by Licht Architecture.
“Derby, once a booming tin mining town, then almost ghost town, is now home to Tasmania’s world class mountain biking trails,” says the practice.
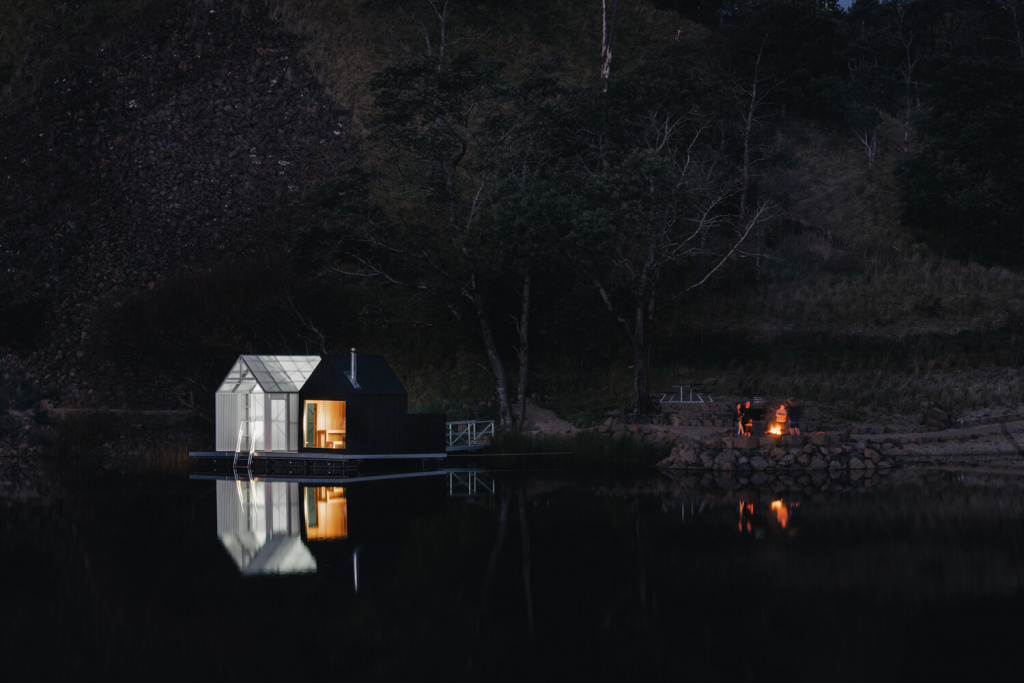
Taking cues from this rollercoaster history, Licht Architecture designed a boutique floating sauna earlier this year contained in two black and white gable sheds that “sit quietly against the dramatic backdrop” of quarry cliffs and rainforest.
The buildings float on a pontoon on Brisei’s Hole, affectionately known as Lake Derby, which was formed through the mining activities.
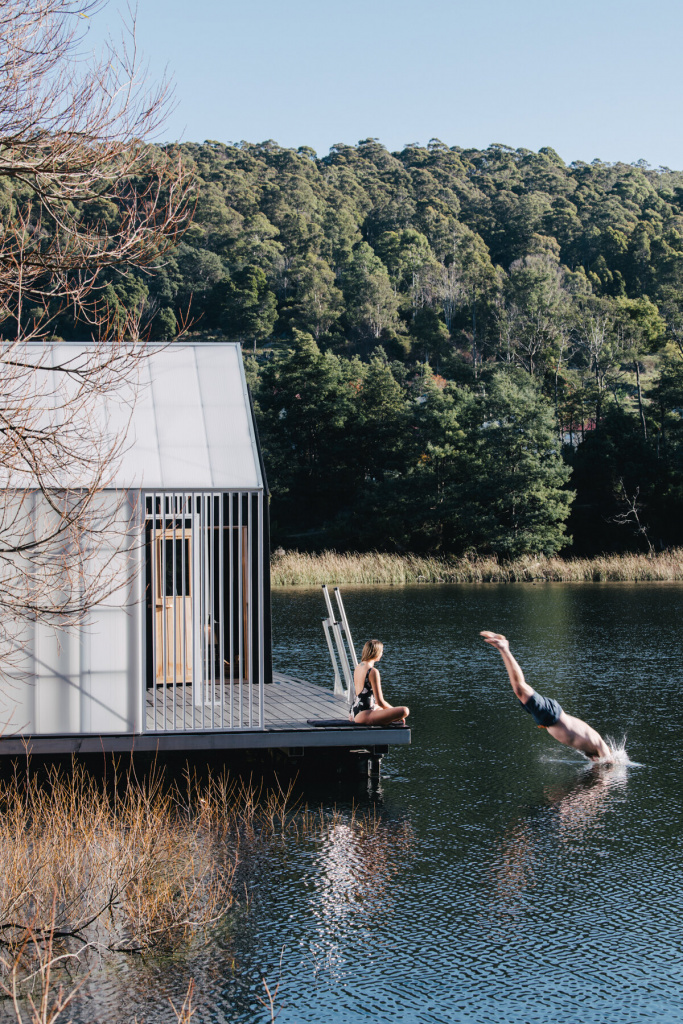
Visitors can reach the buildings across a small pedestrian bridge. One houses a change room, the other, a sauna.
“The concept was influenced by the fixed parameters of the pontoon and glazing size, both of which were predetermined,” says the practice.
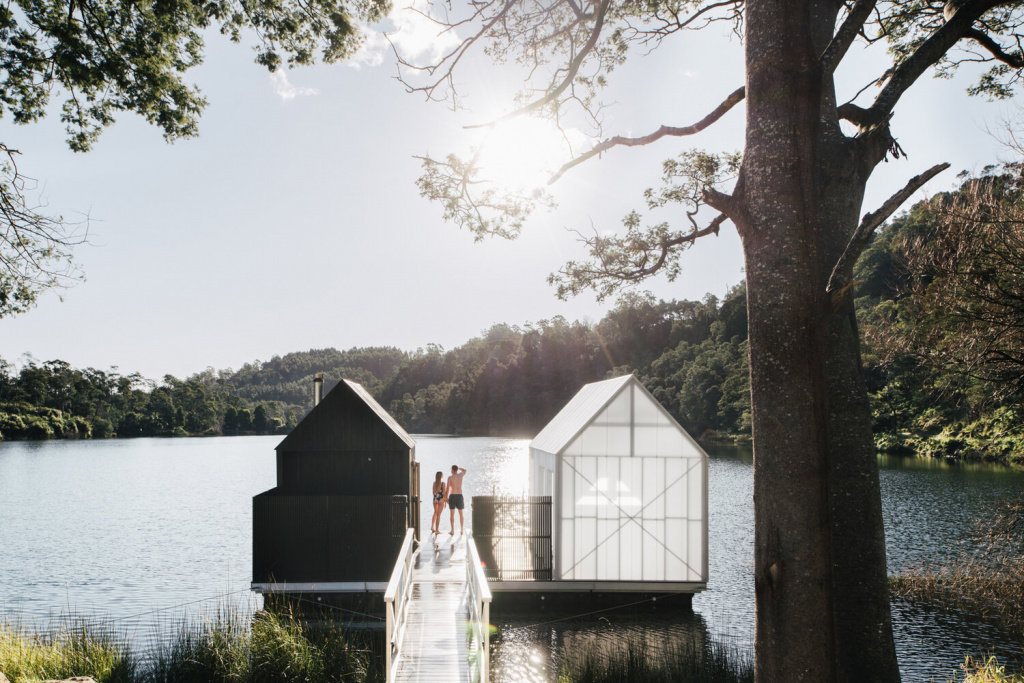
“The design process tested numerous form options, however kept returning to the simplicity of the two gables and the simplicity of the contrasting materials and the play of light and shadow.”
A charred timber exterior clads the sauna, while the changing room features Ampelite cladding.
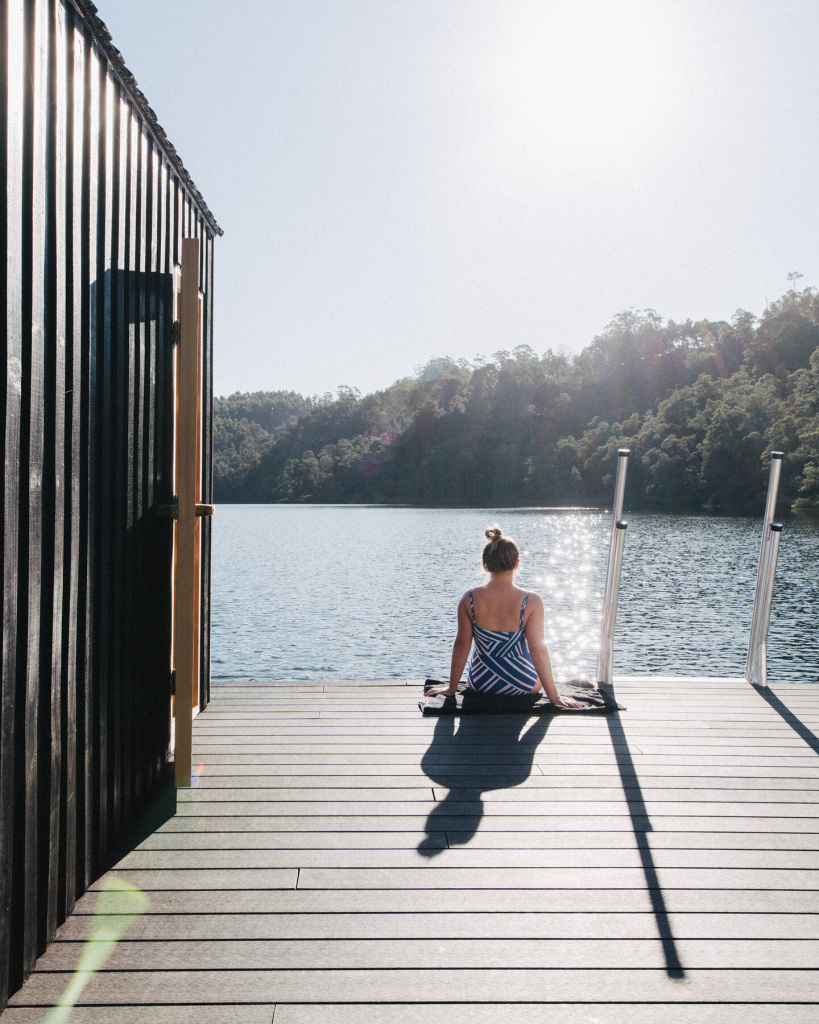
“The material choice reflects its function,” explains Licht Architecture.
“The dark recessive burnt larch offers solitude and privacy for the sauna. In contrast, a light-filled changing pavilion casts subtle silhouettes of the users within against the Ampelite cladding.”
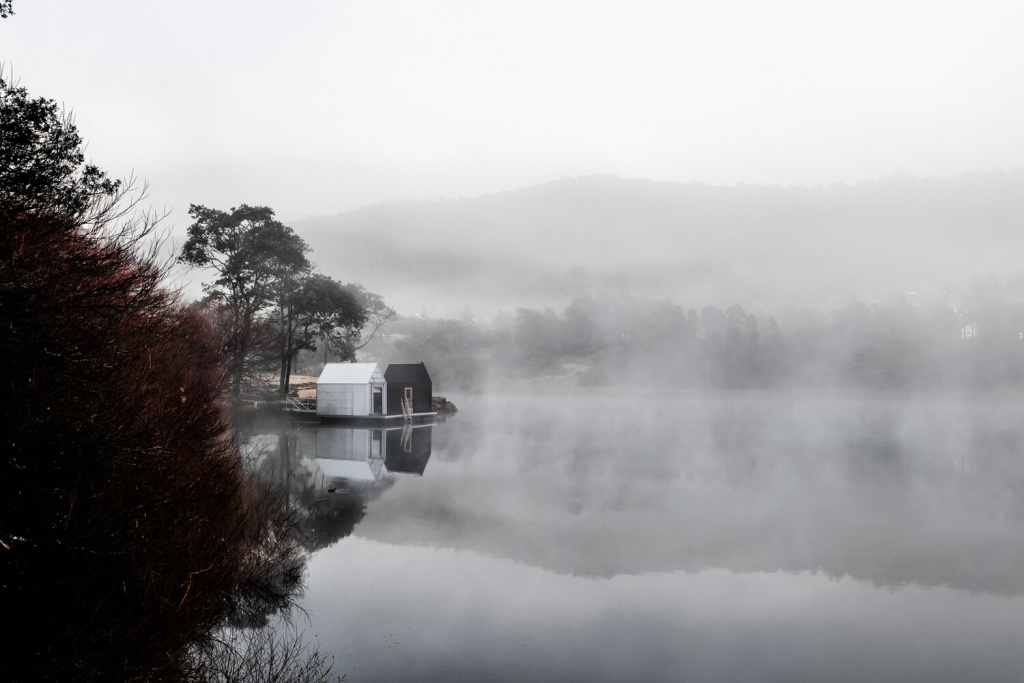
Designed in two months and completed in three, the sheds are closed off from the bridge by a timber batten fence and gate.
Once within the perimeter, the user feels like they’ve entered “their own space” separated from visible public tracks.
A porch in front of the change room features a roof semi hidden behind a white slatted screen, allowing users sitting on the decking to watch passing riders and hear the water lapping against the pontoon.
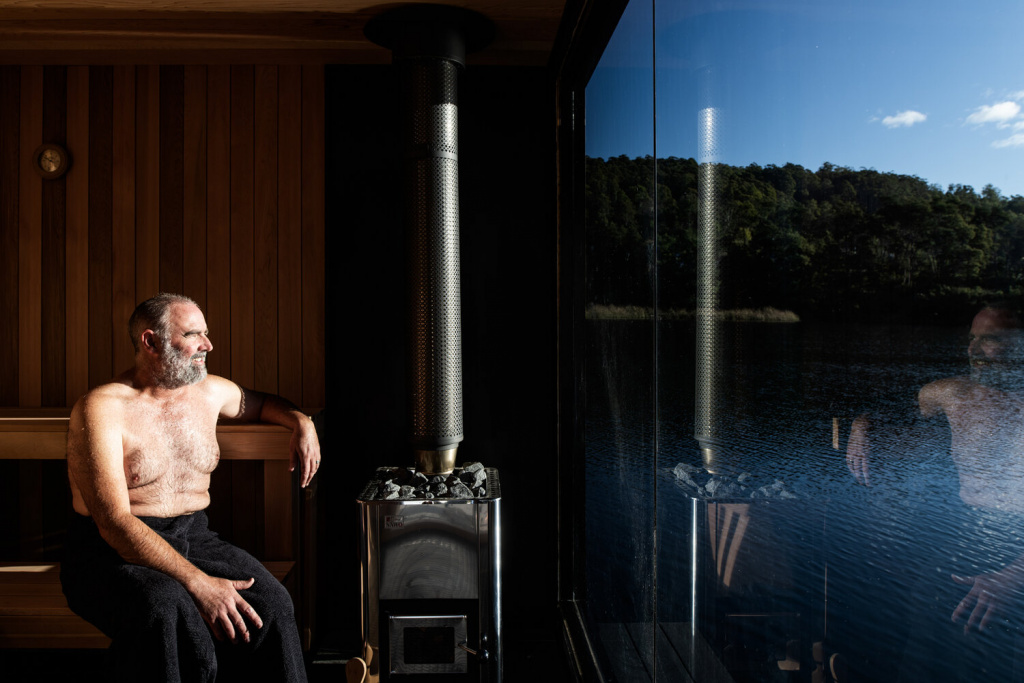
In the sauna, the space has deliberately been left bare, so focus is “solely on the lake.
“The sauna takes you to another world – solitude and reflection. Inside, it’s quiet and the change in temperature insists on relaxation,” concludes Licht Architecture.
“It’s a place of stillness and recovery to immerse yourself in the landscape and take a plunge in the lake before retreating back into the soothing warmth.”
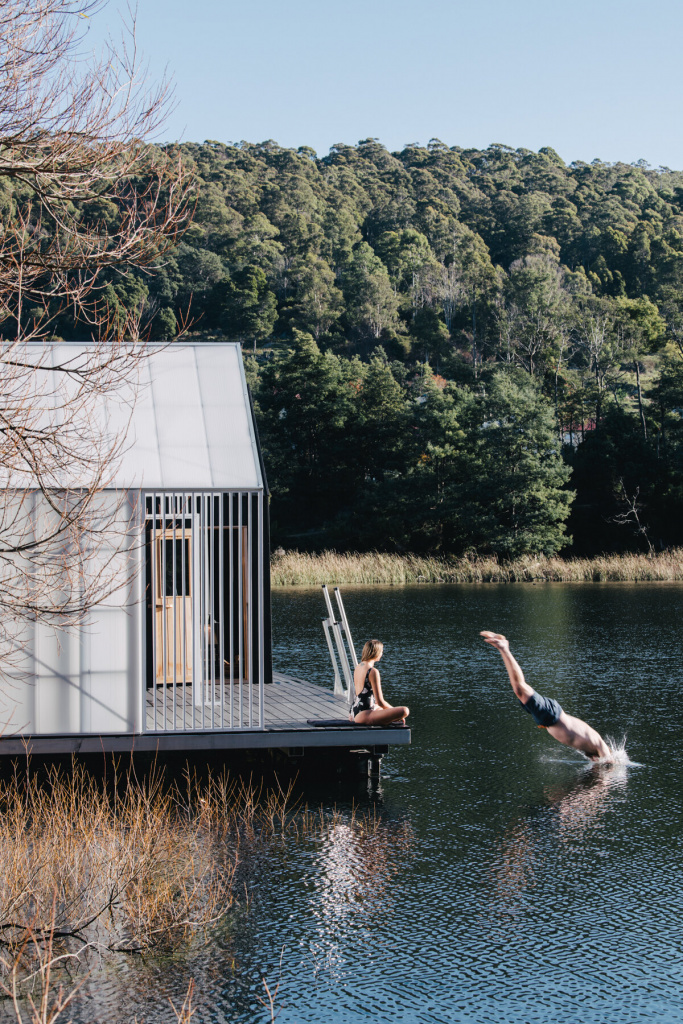
Founded by Jason Licht, Licht Architecture is an emerging practice based in Hobart. Before striking out on his own, Licht worked with Cumulus Studio. The fellow Tasmanian practice is most recently behind a 200-year-old Georgian mansion.
Photography: Anjie Blair.
















