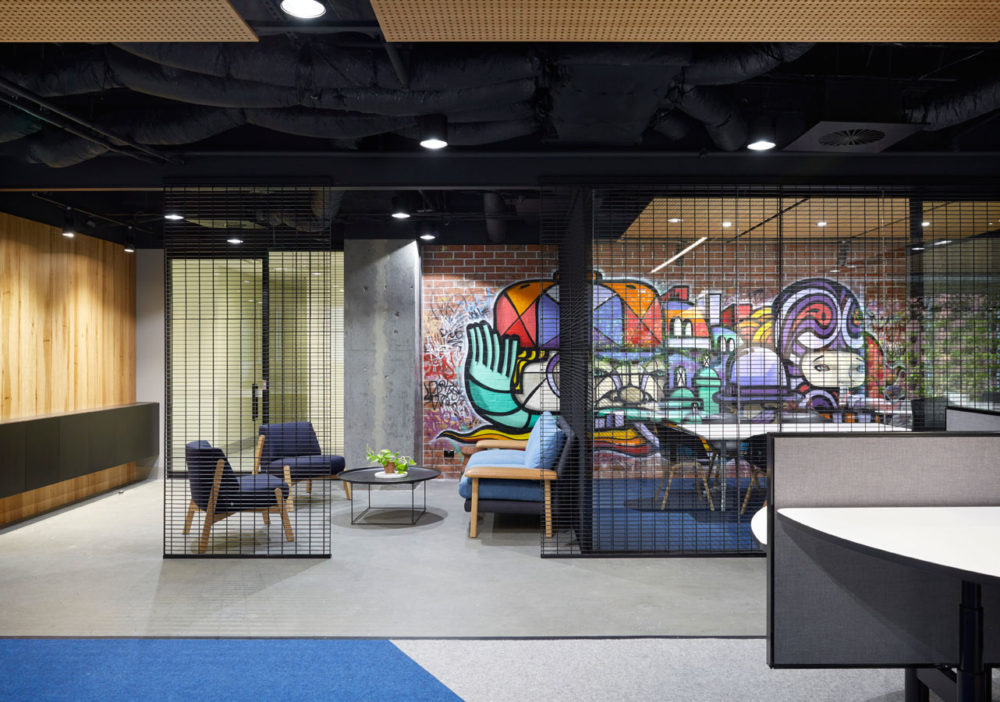
Technē’s office design embraces Melbourne laneway culture
Technē’s office design embraces Melbourne laneway culture
Share
German investment company Deka Immobilien has embraced Melbourne’s laneway and café culture, and the rise of flexible working models, in the design of its commercial office space, which is located in the city.
Deka Immobilien engaged Technē Architecture and Interior Design, along with Schiavello, to create a 700-square metre office on the seventh level of the 20-storey building to demonstrate workplace possibilities.

The tower sits in the William and Collins Street junction near The Rialto Towers and other landmark Melbourne buildings, and the studio used its experience across the hospitality sector to compose a space that fosters collaboration between employees and supports varying work models.
Team leader and senior associate Gabriella Gulacsi says that while commercial and hospitality design may seem worlds apart, similar concepts should be used to enhance human experience within the space.
“The suite is around Melbourne’s laneways, so we looked at the key attributes of the laneways in the city,” Gulacsi says. “The space references what is inherently Melbourne – laneways, graffiti, cafés and raw environments.”
“There is a direct reference in terms of the laneway graffiti and we have also looked at the steel mesh (of the laneways) – it was about looking at those direct references and bringing them together in a workspace.
“When you look into this space you do forget that you are in a commercial building tower because of a lot of the creative spaces – the ceilings are removed, there are higher volumes of working spaces and there is exposure to polished concrete floors.”
A refined industrial aesthetic was created for the south side to appeal to a corporate tenant. The north side reflects the needs of a creative tenant, maintaining a laneway aesthetic with underpinning workplace design principles of acoustic comfort, a choice of work settings, and spaces to aid concentration and foster collaboration.
Gulacsi says the overall design also takes into account the green elements of the office building and the use of technology that will accommodate the work model that is required.
“It has been designed as a creative space, but more so as an organic, fluid workspace. One side [of the workspace] might have more of a corporate feel for an accounts team or a law team – so we go back to linear workstations – but the other side would be where people want to work in an agile environment,” Gulacsi explains.
Vertical gardens and planter boxes provide respite, while murals by Dan Wenn of 90 Degrees Graffiti bring Melbourne’s laneways into the office space, adding to the industrial aesthetic and providing further depth of colour to the red brickwork.
As workplaces are evolving to be more flexible and collaborative, Gulacsi says the commercial design must also evolve to allow people to connect in the same way.
Other design features include:
– A malleable workstation solution for the creative area, which enables organisations, teams and individuals to shape the work environment to suit their specific needs and remould it when needs change.
– Visually-shielded focus booths, Kayt Village Nook and Kayt Quiet are a ‘room within a room’ concept, enabling privacy as they help absorb disruptive sounds of the surrounding environment, whether working individually or in a team of two.
– Krossi workstations located within the creative and corporate areas enable sit-to-stand modules to be dispersed across the landscape.
This article originally appeared on our sister site, FM.




























