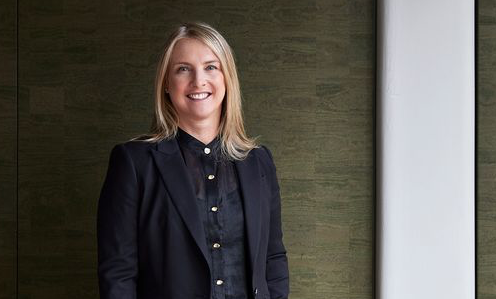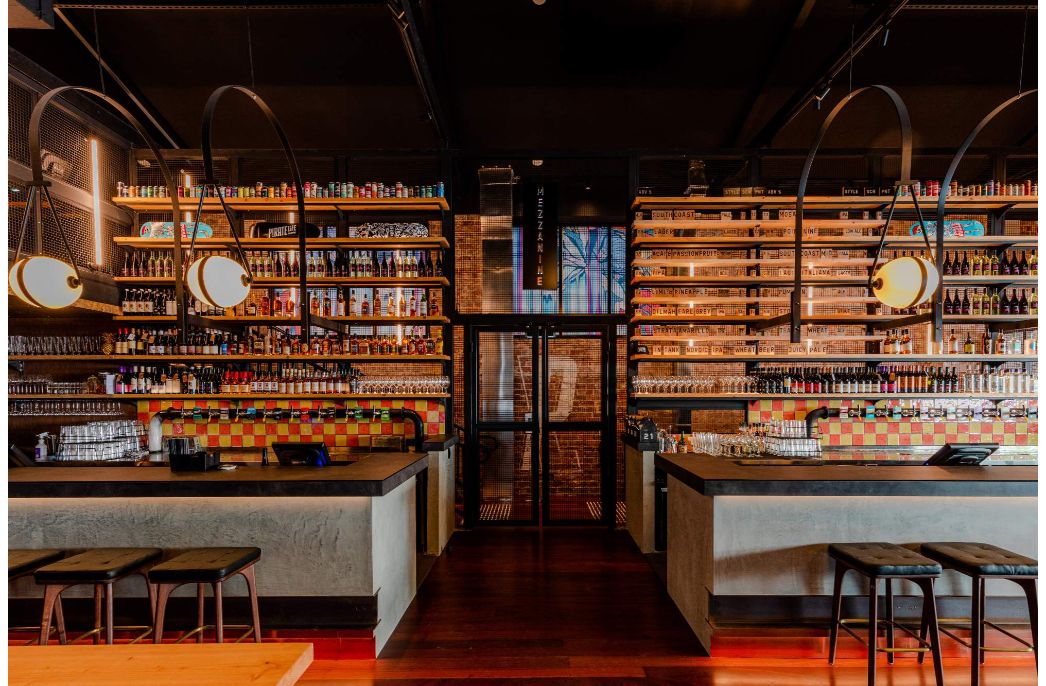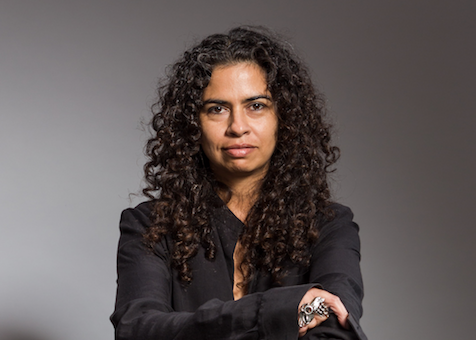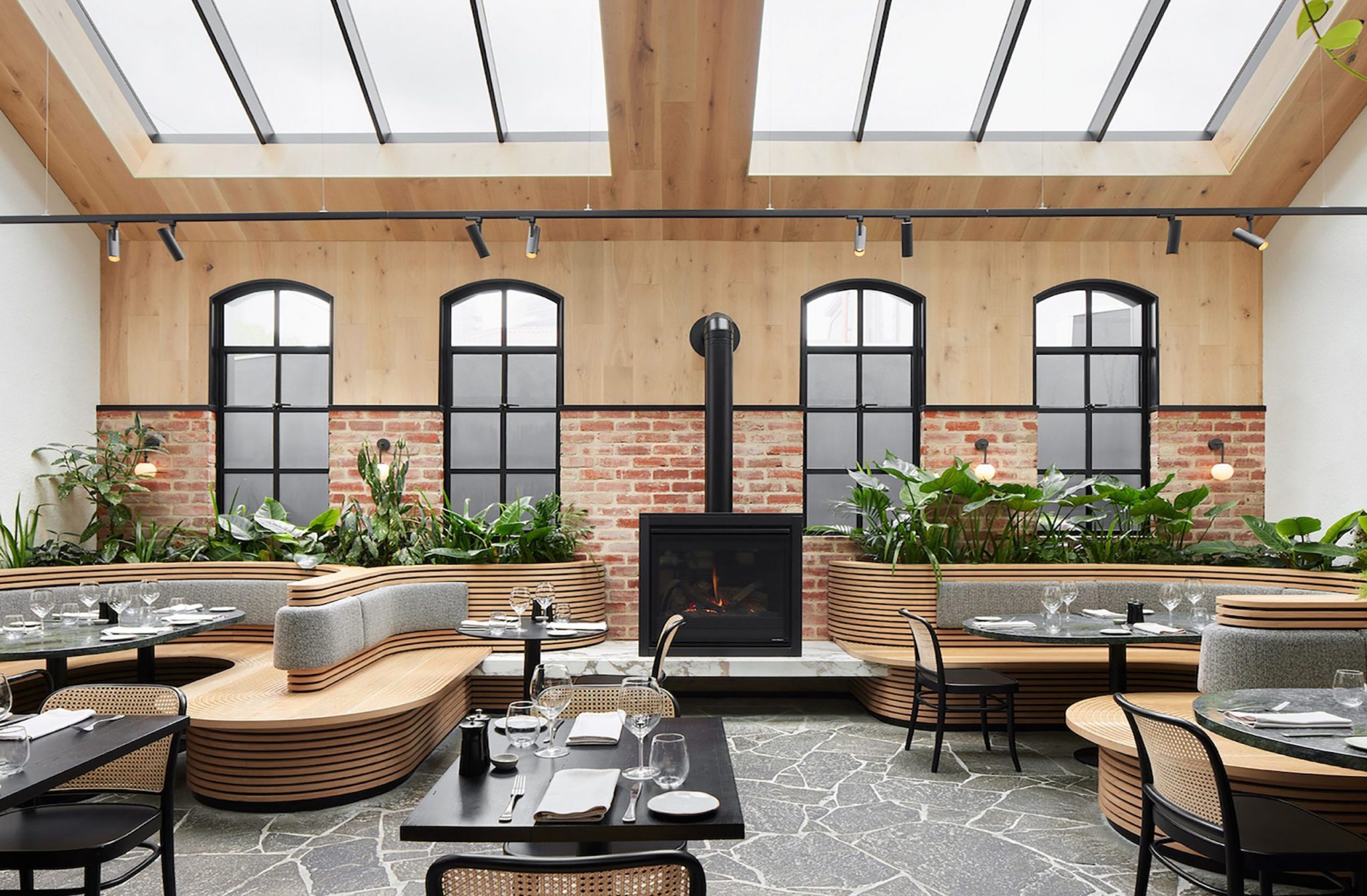
Inside Snøhetta’s redesign of The French Laundry in Napa Valley
Inside Snøhetta’s redesign of The French Laundry in Napa Valley
Share
As restaurants go they don’t come better than The French Laundry in California’s Napa Valley. Opened in 1994 with chef Thomas Keller at the helm, this iconic venue is a must-visit experience for anyone seriously interested in fine food and wine. With three Michelin stars to its name, this restaurant is certainly performing; however, after many years the interior, service and utility areas were in need of updating and expansion to support staff and enhance the guest experience.
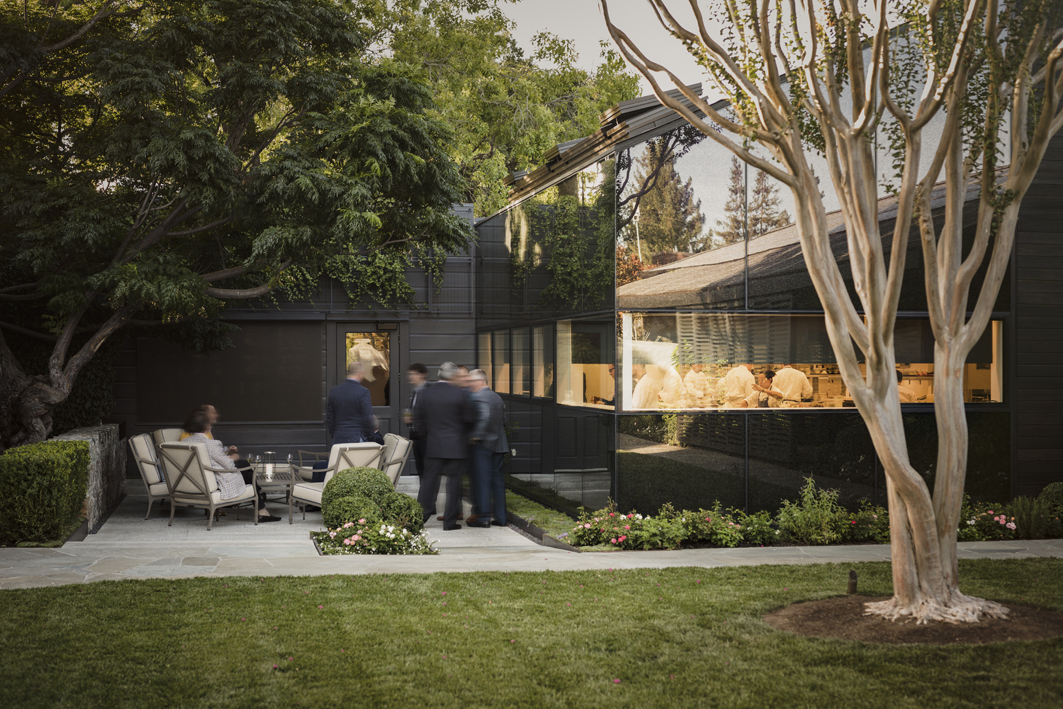
With such a project it was imperative to commission the correct architects and designers who could transform the old to the new with sensitivity, respond to the history of the restaurant that was once a saloon and steam laundry, and design a world-class kitchen and support areas.
The architect of choice for the design of the new kitchen and accompanying annex was Snøhetta, the renowned multidisciplinarian architecture, interior architecture, landscape, brand and product design practice, which was established in Norway in 1989. Snøhetta collaborated extensively with Keller and his staff to understand the complex needs and requirements for the new 184-square metre kitchen and 228-square metre annex that includes a butchery, produce breakdown area, wine storage for up to 15,000 bottles and administrative spaces.
With assistance from Envelope A + D, Snøhetta has designed a space that references the history of the restaurant while including every modern amenity.
The spatial footprint of The French Laundry is simple, the original restaurant is flanked on two sides by streets and the new buildings are positioned to the right, stepped back and hidden discreetly behind a low stonewall. Visitors enjoy an experiential journey before they reach the restaurant proper entering the outer sanctum through an open landscaped area that leads to a simple timber door.
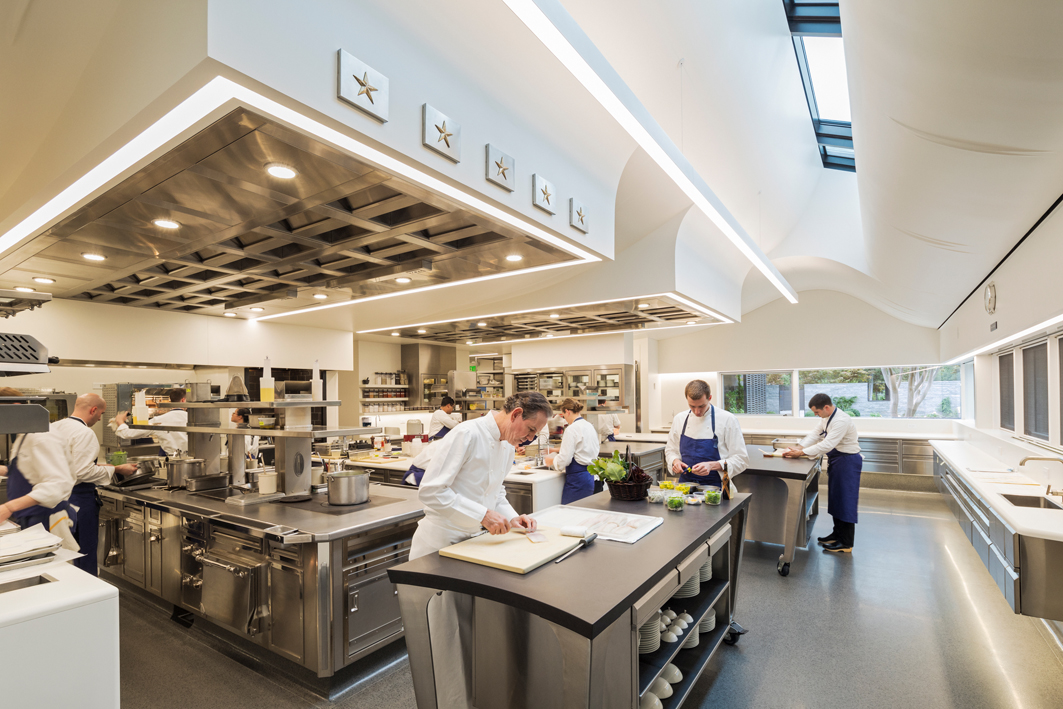
Beyond this, and situated in front of the new kitchen and annex, there is a large courtyard with multiple furniture groupings of comfortable outdoor tables and chairs for guests to sit and relax pre and après meals. Between the kitchen and annex a private dining alcove has been incorporated into the design, complete with large round table, Mediterranean blue velvet upholstered chairs and dramatic overhead pendant light. Weather permitting, the space can be opened to the courtyard.
Moving first to the kitchen, the interior features a curved ceiling made of gypsum fibre-reinforced panels that sweep overhead and loosely emulate the unfurling of a tablecloth. To enhance communication within the kitchen the ceiling also acts as an acoustic dampener to control noise. There is abundant natural light provided by long rectangular skylights and below the highest point of the curve of the concave ceiling, custom-built ‘pass’ tables have been positioned.
These tables (still a work in progress with Keller’s friend Heston Blumenthal) have been designed with wheels for easy movement and ends that are concave to protect chefs in the aisles. These tables also become the mediator between kitchen and dining room, as this is where dishes are plated up for service. Even the monolithic stainless steel workbenches have been reimagined, as they appear to float above the floor atop small plinths and, with limited coving on the sides, cleaning becomes more efficient. Another important inclusion is the height of the benches, which have been ‘adjusted up’ a few centimetres for ergonomic comfort.
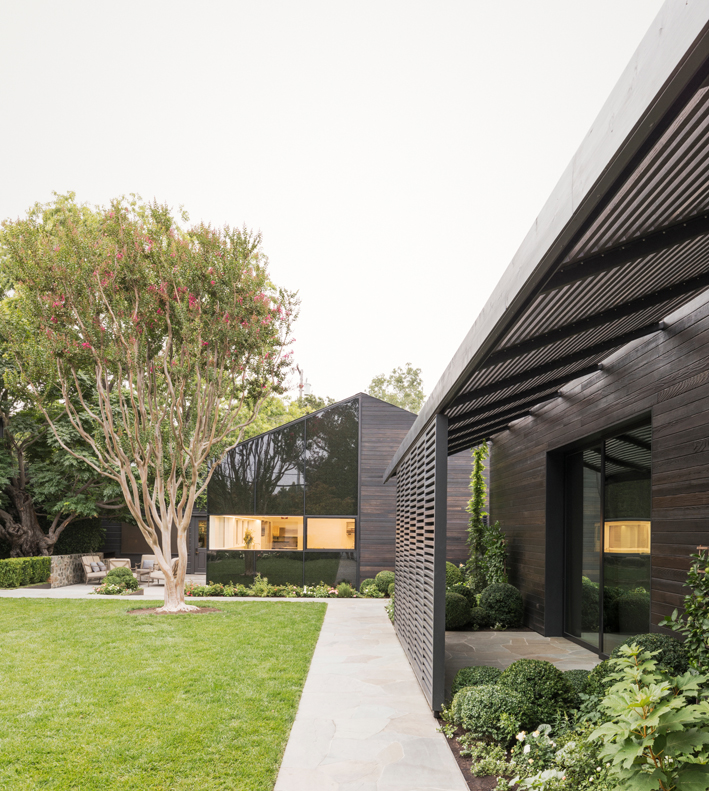
The architecture of the kitchen and annex is modest with low-slung roofs that are flush at the corners where the eaves meet the siding. The exterior is partially clad in timber and long, fritted windows have been inserted that wrap around the corner of the kitchen and promote visual connectivity between the inside and outside. The timber has a burned or Shou Sugi Ban finish (commonly used in Japan) that helps to naturally protect the timber, but is also a ‘yin and yang’ addition to the very contemporary glass windows.
To the side of the kitchen is the annex – a long rectangular building with multiple doorways that lead to the cellar, butchery and offices. Again, the charred timber façade continues the theme of the exterior materiality.
While the kitchen and annex is a perfectly formed custom-made working area for back-of- house, the updating of the historic two-storey dining room was of major importance. Kallos Turin, an international architecture and interior design firm with offices in San Francisco and London, was commissioned to renovate the interior of this most significant area and the design has maintained much of the original interior wherever possible.
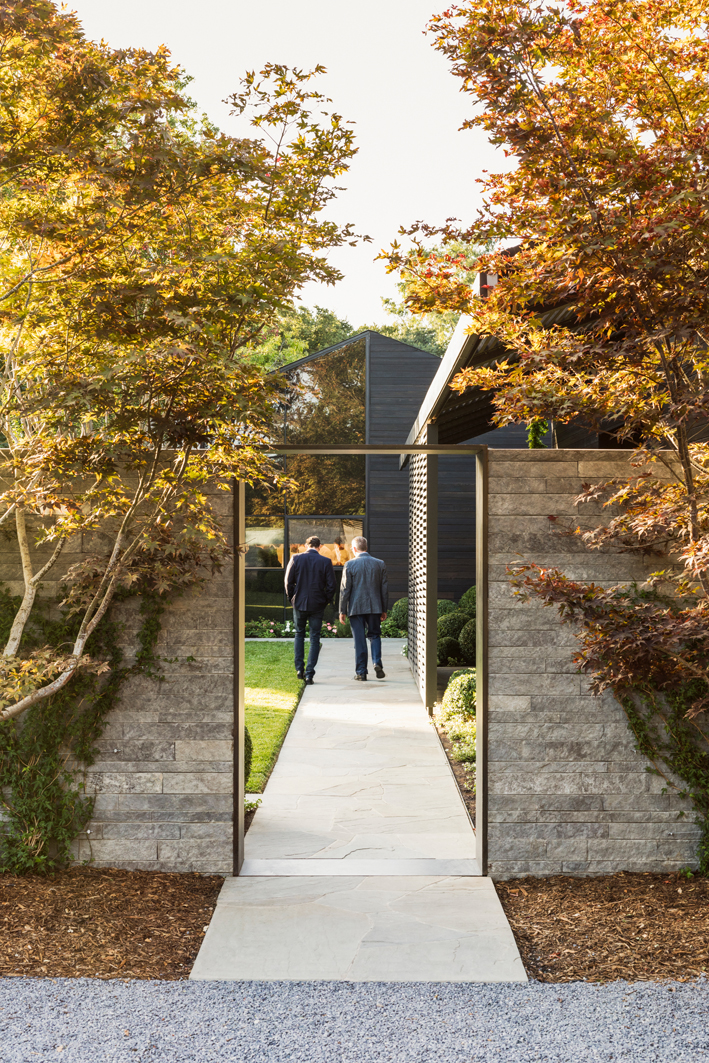
The original colour palette of browns and reds has been changed to warm greys and complements the myriad greys and silvers found in the stone walls of the building, while the differing hues of timber have been unified, sanded back and stained walnut. There are burnished brass details and multiple bronze sconces have been positioned on the walls around the dining rooms, encircling diners, and providing ambient light and refined decoration.
A dark grey carpet has been laid underfoot, which contributes softness and warmth as well as acoustic properties for an intimate dining experience. Upstairs is another dining area with a veranda, a smaller private dining space and rest rooms. Again the warm greys extend the colour continuum of walls and floors and the spectacular Carlo Scarpa Poliedri chandelier (Venini circa 1950) adds a classic touch.
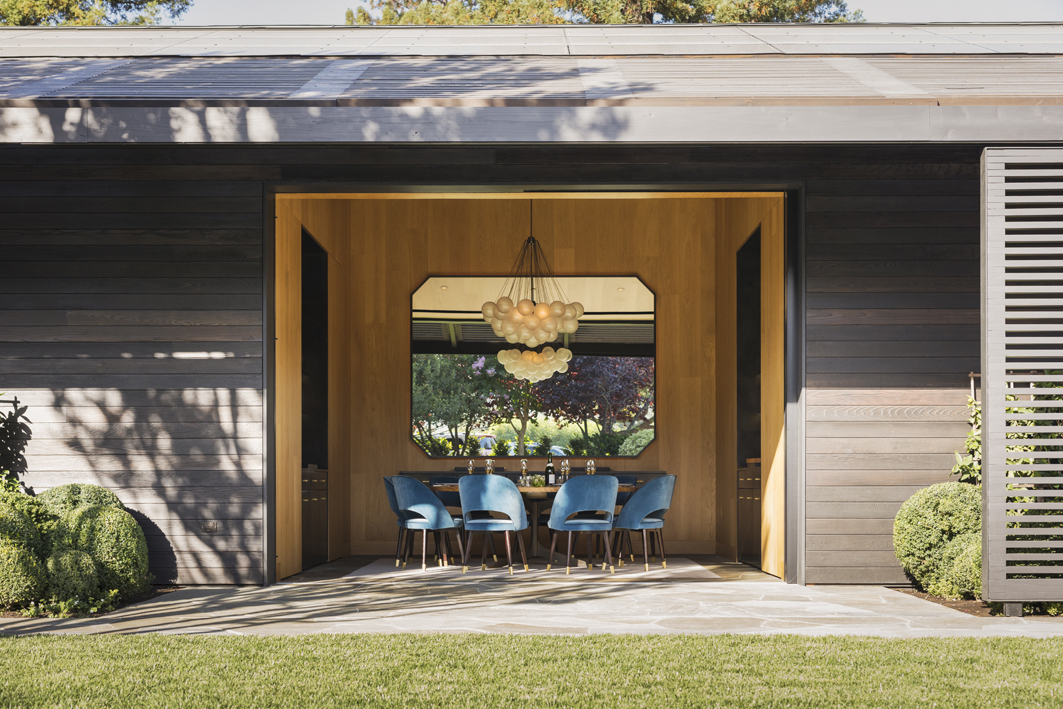
As a restaurant The French Laundry is enchanting with interiors that are simple and relaxed, yet sophisticated. The new kitchen and annex is contemporary and bold, a superb modern workhorse to complement the products that are produced within. A visit to The French Laundry is a lesson in perfection, a blend of excellence in style, design and, of course, cuisine and once the totality of the experience is savoured will never be forgotten.
Photography by Michael Grimm
This article originally appeared in inside 101 – available online and digitally through Zinio.
You Might also Like
