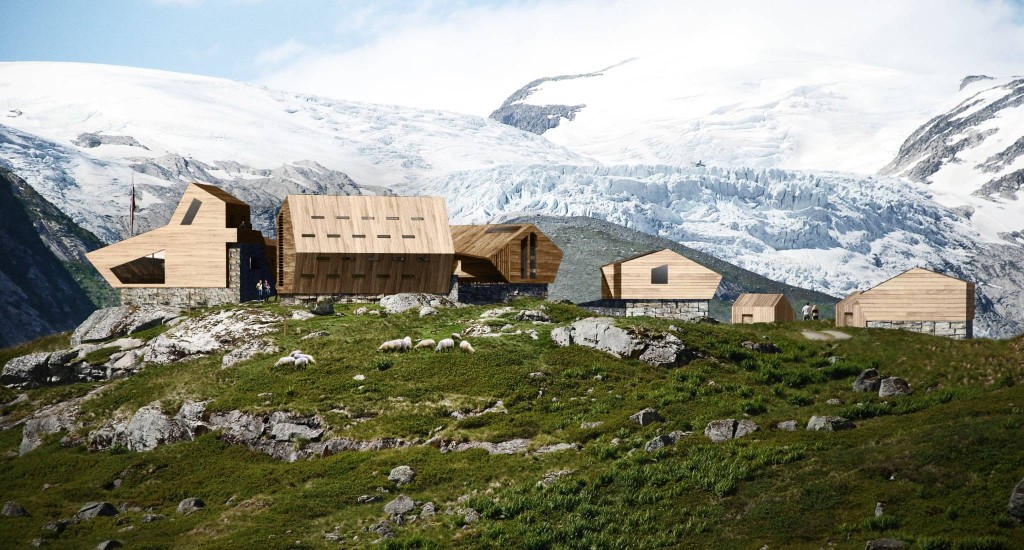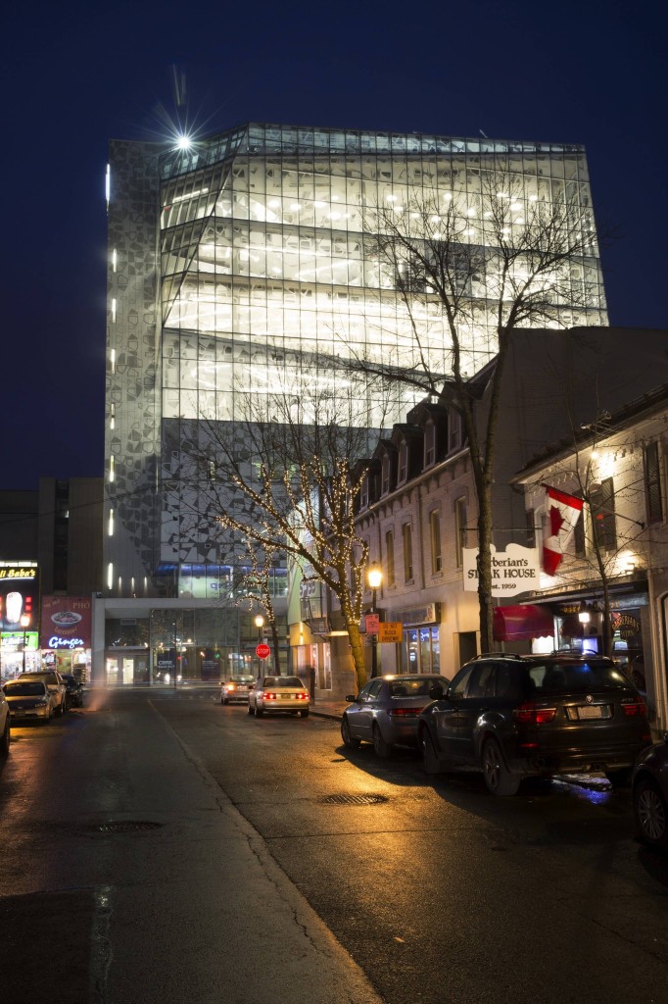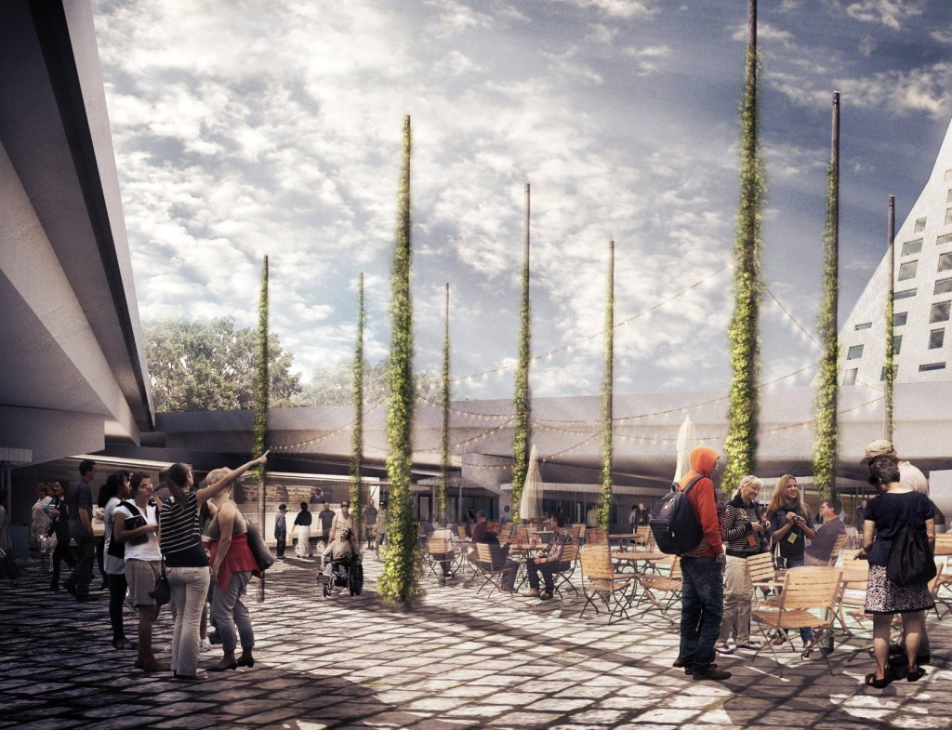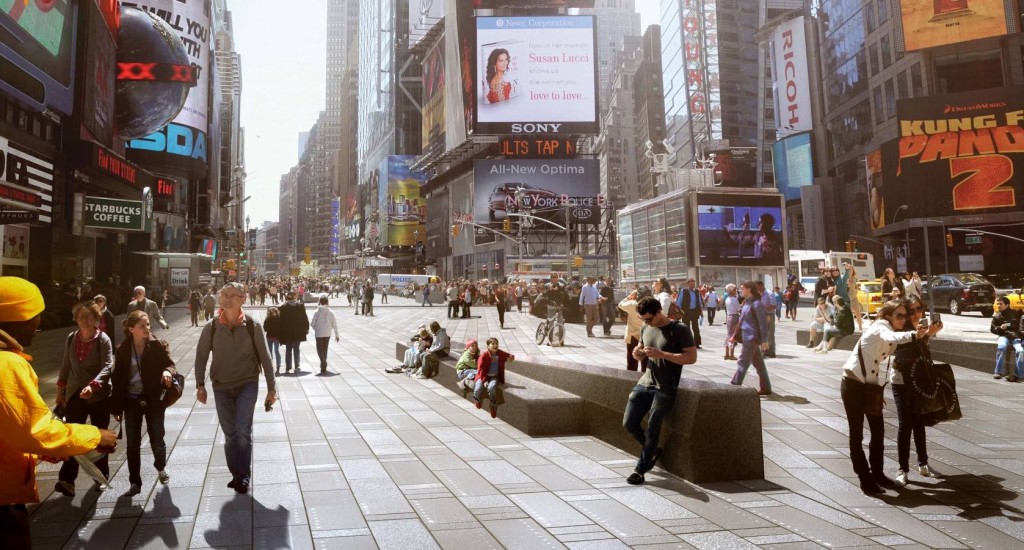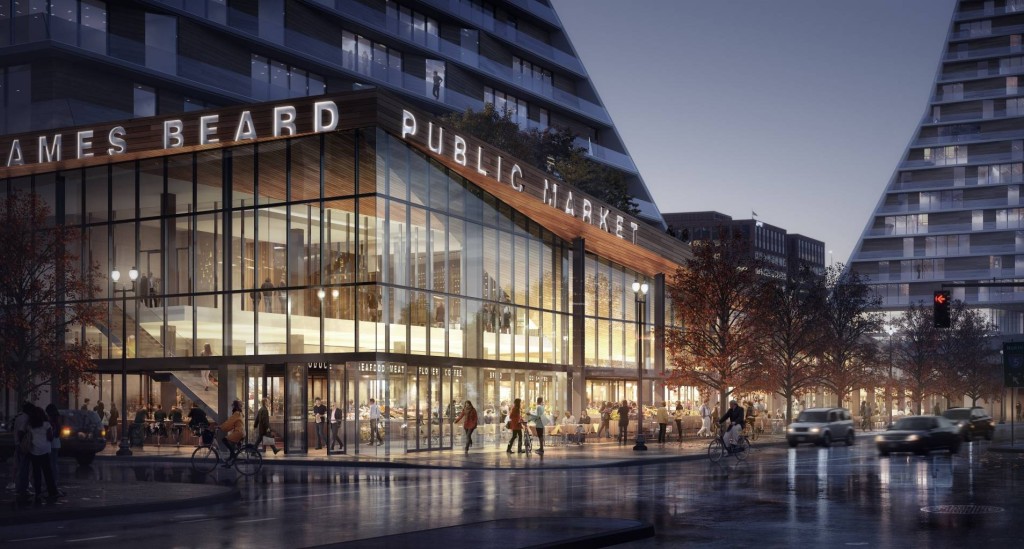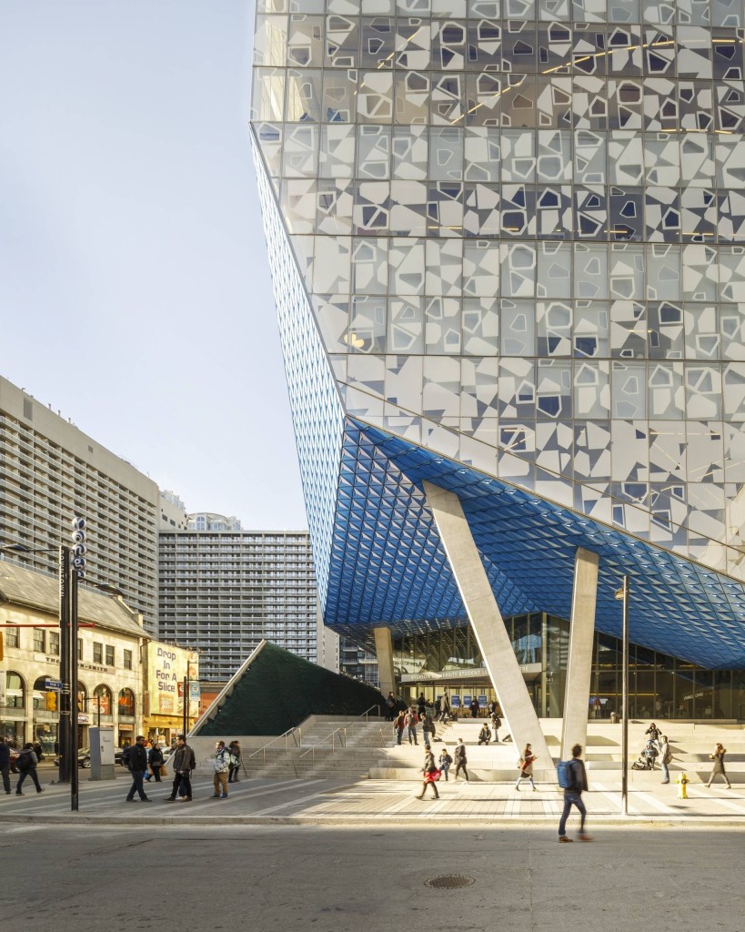
Complexity and the city: an interview with Kjetil Trædal Thorsen of Snøhetta
Complexity and the city: an interview with Kjetil Trædal Thorsen of Snøhetta
Share
Written by Katia Pase. Images courtesy of snohetta.com. Image above: Snohetta’s ZEB Pilot house.
Snøhetta is a Norwegian-based multidisciplinary architecture and design studio, named after what partner and founder Kjetil Trædal Thorsen describes as the country’s most beautiful mountain.
With offices across Europe and the US, Snøhetta’s body of work reflects projects of all sizes conceptualised from the top down and the bottom up – from beehives to mountain cabins to opera houses to train stations – with a common feature being what the studio calls “keyless structures”.
There’s something in Snøhetta’s design that allows its buildings to be used even when they’re closed. Buildings have no locks, for example, or structures are given external surfaces that facilitate public interaction and accessibility 24 hours a day, meaning the buildings become part of the landscape or part of the intricacy of a city.
“We should understand what is public and what is private in black and white,” says Thorsen. “Then we can distinguish what is semi-public or semi-private in order to understand how our cities actually operate. What we’re trying to do is figure out how to use a city twice, to do this consciously, to negotiate between what the city gives you and what you give the city.”
Katia Pase met Thorsen in Hong Kong at the annual Business of Design Week conference (BODW) to discuss the levels of complexity happening in cities around the world, and the role architecture and design has to embrace and cater to the level of this complexity.
Katia: Has the multidisciplinary, workshop-oriented approach been part of Snøhetta from the beginning, or have you slowly built it into the practice over the past 30 years?
Kjetil Trædal Thorsen: It was always the intention, but it has expanded into more fields. We’ve got interior designers, architects, furniture designers, artists, urban designers, psychologists and sociologists. It’s become a broader collaboration. We’re specialising horizontally.
At Snøhetta, we look to people, process and projects in that order, so that our work and our outcomes retain their meaning. The challenges facing architecture and design are increasing day by day – we have to relate to the things we’re looking for by designing who we are at the same time. It doesn’t make sense anymore to just design results. We have to look at the processes, the people involved, and how that is oriented toward what we are finally delivering. If we don’t do that now, we’ll be in a situation in a few years where not only the environmental situation will be in a terrible state, but we as a profession will be in a terrible state.
Our practice reflects society, so that our staff may react, involve and understand. We’re gender balanced, we hire people of different nationalities, different religions and sexual preferences in order to understand what life is about. We work from the singular to the plural, where the movement is set by parameters including a brief, a time frame, an economy and a certain context.
Do you think this multifaceted or multi-specialised studio approach is a necessity to operate and expand a design business now?
I think it’s about a more holistic approach to things. The different fields benefit quite a lot by sitting together. I see a lot of random collisions [in our studio]. Ideas that are normally very separate suddenly meet and they click and become something else. When two different thoughts or ideas are separated they might not mean much, but when they meet they create more than the double. Our approach is about trying to get the potential out of different things in a real-time situation.
The guy who goes straight for the goal misses, because goals are dynamic. That’s why you have to release the parameters for each and every person to react to, so you can move between order and chaos.
Does that come back to the approach you mentioned in your presentation at BODW that you call “trans-positioning”?
That’s a word we invented. It means more than being trans-professional or multi-professional. It means you have to leave your profession and become more; it’s like [the studio is] an orchestra where you research each other’s instruments in order to understand their contribution and potential.
Trans-positioning is also more to do with negative experience. A lot of people have negative references: “I’ve tested it before; I already tried that but it didn’t work.” Once you’re released from that negative experience, and from the responsibility of having that experience, all of a sudden you let go and you can learn more. It releases a lot of people, and it brings different parts of them out. Let’s say you’re an engineer, but your hobby is music. If you change from engineering in a creative sense to architecture, then the music follows automatically because the music is being brought forward in you as an engineer. And I need the music in the engineer, not only the engineer
What non-design interests most influence your approach?
It’s people, basically. Everything we do is about people. We’re not artists, who are more free [than designers]. Everything people do feeds into our work: writing, music, performing arts and conversations.
Can you talk more about the collaborations you do with artists? What does an artist bring to your practice?
Oh they do a lot of things! Sometimes they contradict the architecture, which I think is great. They enhance our work. My wife is an artist; she worked with us on the roof of the Oslo Opera House, and she did the carved stone walls of the Alexandrina Library, for which we educated about 40 young, local stonemasons to execute the work. So in a way it’s either lifting or contradicting the architecture, by which you introduce a new level of how to read an object, or how to read a surrounding. Architects try to interpret things in a certain way, but artists are more reluctant to read everything into something.
We’re currently finishing an extension for a museum we did back in ‘92 or ‘93, working with a Norwegian artist who’s creating steel walls, and this contribution influences the architecture to a much larger extent than you might imagine. It changes the considerations about light and colour.
Let’s talk about your work for Times Square, which is currently being implemented. How do approach a space that’s already clustered and burdened with different visual stimuli?
Lots of the signs and stuff are protected. So our job is about creating a new common ground, considering the floor, furniture and lighting. We’re trying to take away the pollution, which is huge. The measurements we made around Times Square were horrendous, actually.
We’re creating a flow that allows for taxis and buses and deliveries to pass through, leaving the rest of the floor for pedestrians. We’re trying to give the space back to the public.
The public being the citizens of New York as opposed to the tourists?
Exactly. New Yorkers don’t go to Times Square. They avoid it, which is crazy to think that five blocks of the city have been, for a long time, cut off from their own public. It’s been a rush of non-importance, and we’re trying to give purpose to the space for the local citizens, so they can interpret it in a new manner.
We’ve made three blocks so far. Crime rate has gone down, shops are selling more, and different uses have been introduced. Don’t ever give up on public space.
At the opposite end of the spectrum, how did you approach the National September 11 Memorial Museum Pavilion? How do you fill a space that was never supposed to be empty?
It’s design by negotiation, and very early on we knew this would be the case. You’re continuously involved with a large number of stakeholders: the Muslim community, the Catholic community, the Protestant community, the Jewish community, Republicans, Democrats, policemen, firemen, politicians. You have to negotiate between all these groups in order to reach a solution that everyone can live with. So it’s a question of compromise, but that compromise is important.
Was Snøhetta selected for the project in part because your power to negotiate was informed by the fact that you’re a step removed? That you weren’t an American-based studio?
Yes, very much so. One of the reasons we managed to stay on for the whole project is because we had a neutral position.
In your presentation at BODW, you mentioned the ageing European population, and those that had become experts or specialists in something simply by being old. To tap into this you interviewed a few people each over 100 years old, living north of the Arctic Circle, living in and in the absence of Nordic Light. These are members of the last generation who remember life before electricity. Did any learnings come out of these interviews that have since been fed directly into your work?
Almost all four [interview candidates] talked about the reduction of light as something important. Say you have one oil lamp in the house, everyone gathers round it. Once electricity entered every room, people spread around the house into different spaces, instead of gathering in a central space. The whole way of living started changing. The rhythm of home social life altered completely when it became so easy to occupy any space at any point in time just by switching on a light.
For the Reindeer Pavilion on the outskirts of the of Dovrefjell National Park in Norway, we only used one light source: the fireplace. It’s a refuge for people walking in the mountains. Users can just walk in a stay overnight.
Back in 2011, during the unrest that swept through Egypt, the Library of Andrina which you designed, was protected from vandals by hundreds of people who surrounded the building 24 hours a day. This level of public ownership is extraordinary. How do you think about the role of the public in your work?
When we manage to generate public ownership, I think the work is best. The Norwegain National Opera and Ballet House in Oslo is a great example too. It lowers the threshold for people to move onto something and make it theirs. It’s not only about the Opera – it’s about creating options for individual and collective experiences. The closer you get to something, the more you can own it. By opening up and being generous with the architecture, you get something back.
That’s what architecture is about, the art of prepositions: under, in, through, in front of. The work all depends on where various bodies are. People are, in most cases, the dynamic element of architecture. We move through a space while the architecture remains still. So through your own movement you create the architecture as you move.
Do you have a particular research process for figuring out different behaviours?
We do a lot of interviews, and this works quite well. But there’s rarely a generic answer or solution. Many spaces can be exemplified by singular points of use, so sometimes it’s enough to make one person happy. We also look at behaviour and do analysis of behavior, but we don’t want to be too pragmatic. You can understand how something or someone works, but things can suddenly change because of a certain situation. Take flash mobbing as an example of a social invention, or a traffic jam that suddenly arises and changes the space for all users. A lot of the things that happen in a space can’t be programmed into its design. The whole changing of function and spatial qualities isn’t entirely up to us to predict, but the more something gets used, the better it is.
Business of Design Week is the flagship event organised by Hong Kong Design Centre since 2002. Each year, BODW brings to Hong Kong some of the world’s most outstanding design masters and influential business figures to inspire the regional audience on creative thinking and design management. Today, BODW enjoys the reputation as Asia’s leading annual event on design, innovation and brands.
Katia Pase interviewed Kjetil Trædal Thorsen during the Business of Design Week in Hong Kong. Pase is currently the editor-in-chief at desktop, Australia’s premier graphic design magazine.

