
ClarkeHopkinsClarke Architects turns Footscray car yard into residential community
ClarkeHopkinsClarke Architects turns Footscray car yard into residential community
Share
Cowper Residences collaborated with the Melbourne-based architecture firm to overcome the obstacles of a triangular site and create an award-shortlisted, inner-city residential community.
The team was tasked with developing a residential community of approximately 400 homes – 354 apartments, 16 townhouses and 10 small office/home office spaces (SOHOs) – in the inner-western Melbourne suburb of Footscray.
Multi-residential partner at ClarkeHopkinsClarke Architects – home to 30UNDER30 interior designer Steph Clarke – Toby Lauchlan says the client and project team recognised the immense potential of the site.
The team believed the site was an ideal location for an inclusive and walkable community bound by flexible typologies, that would provide a comforting home for a diverse range of residents.
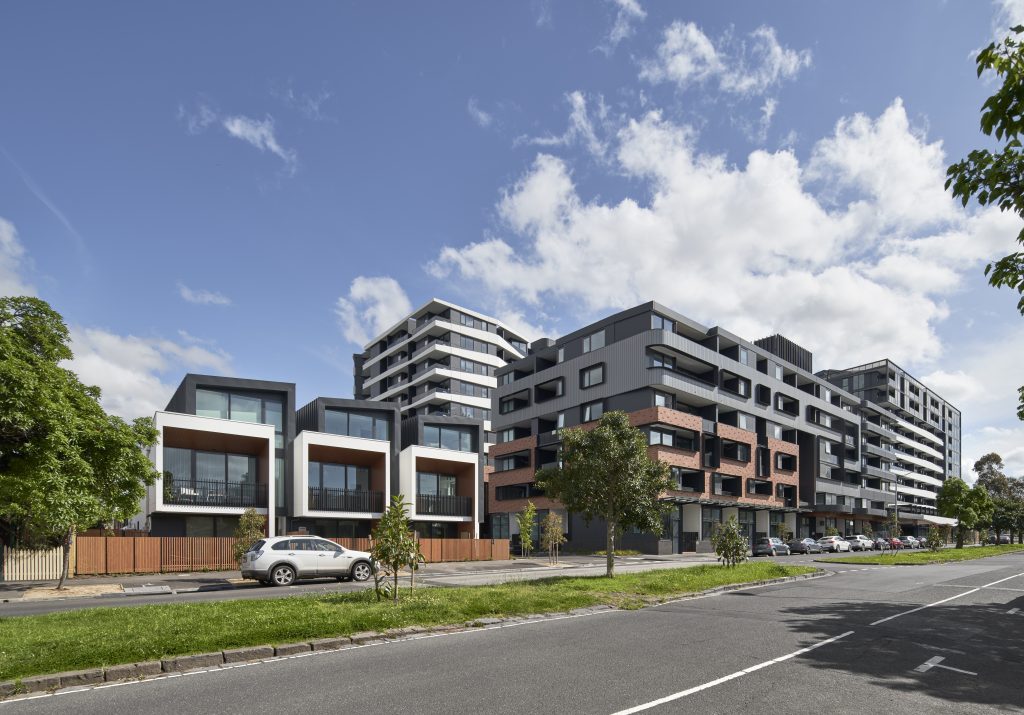
To access the full potential of the site, the project borrowed inspiration from ClarkeHopkinsClarke Architects’ renowned ‘Creating Vibrant Communities’ methodology.
Lauchlan explained the team was cautious of falling into the trap of singular expression, so they made a conscious effort to develop a multi-faceted project with a variety of spaces, scales and materials. The team envisaged a selection of buildings connected by communal spaces that serve as destinations, not just thoroughfares.
Despite the small area of the site, it was zoned for six and ten storeys, and had three different interfaces with surrounding streetscapes.
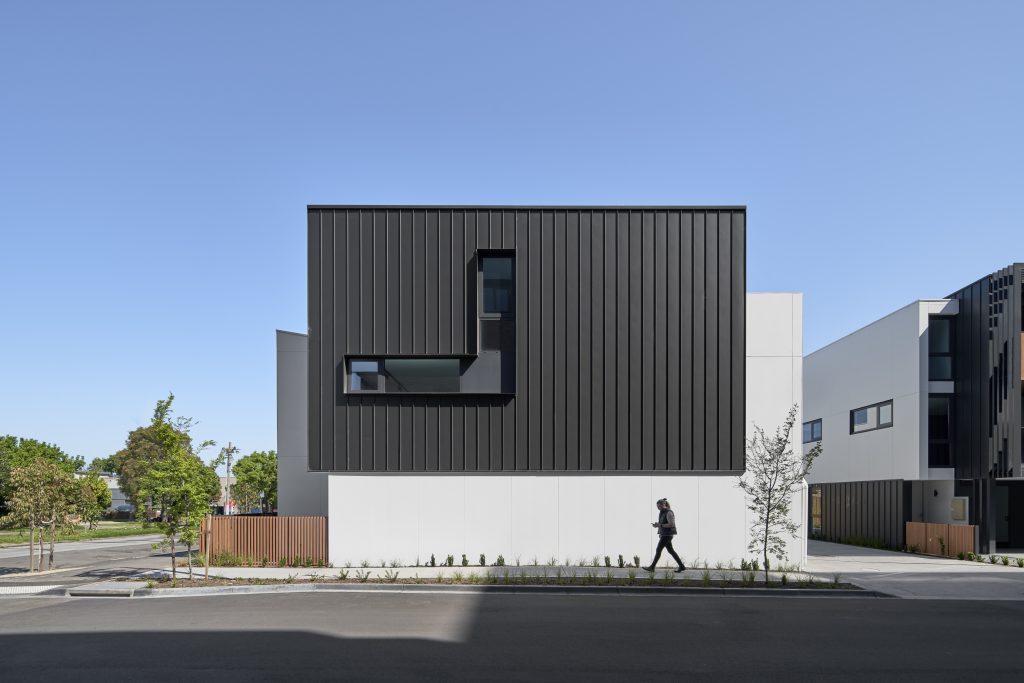
The residential interface running along Cowper Street was a single storey, and other boundaries backed up against the rail line and the bustling, mixed-use Hopkins Street.
Three-storey townhouses and double-height SOHOs are situated along and off Cowper Street. The six- and ten-storey apartment precincts are located towards the rail line and Hopkins Street interface.
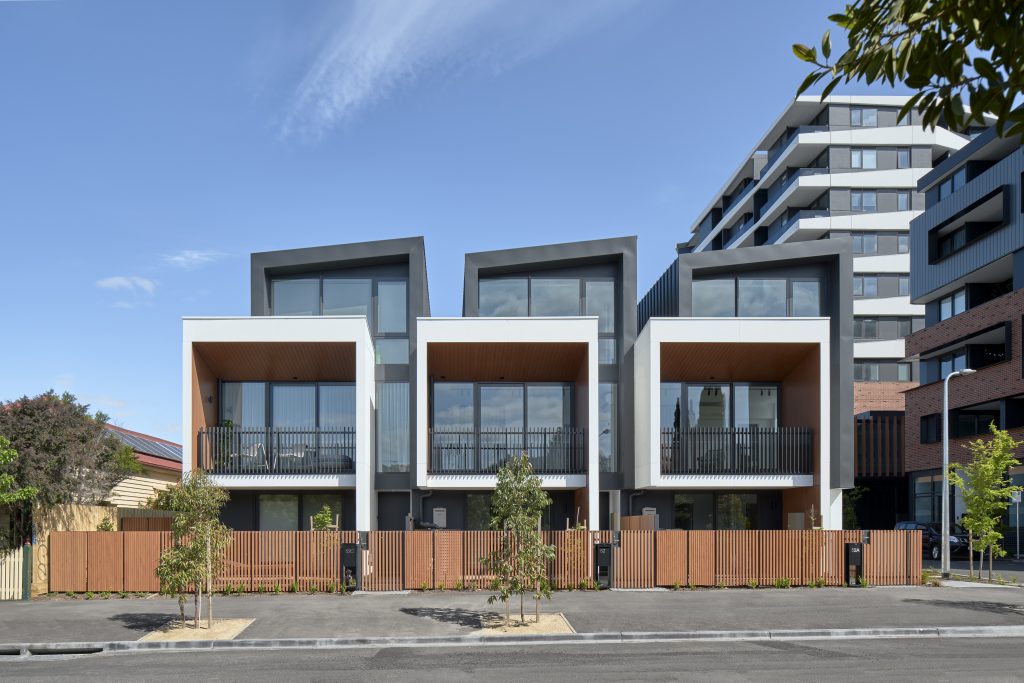
“The site was surrounded by everything that makes Footscray great – a diverse neighbourhood, industrial architecture and amenities such as public transport, retail, hospitality, culture, employment, and education,” says Lauchlan.
Footscray Market and Flemington Racecourse are located close to the site, which features impressive city views in every direction – only four kilometres away from the Melbourne CBD.
A ground-level-entry plaza houses retail and hospitality dwellings, and spills out to a welcoming landscaped courtyard featuring flowering trees, vines and grasses.
The 360-degree views on offer are enhanced by built form and landscaping, and numerous entry and exit points enable easy mobility and movement and give an impression of expansiveness and constant sun.
A podium level gym and shorter-than-usual apartment corridors deliver the convenience of multiple access points, and encourage interaction between neighbours.
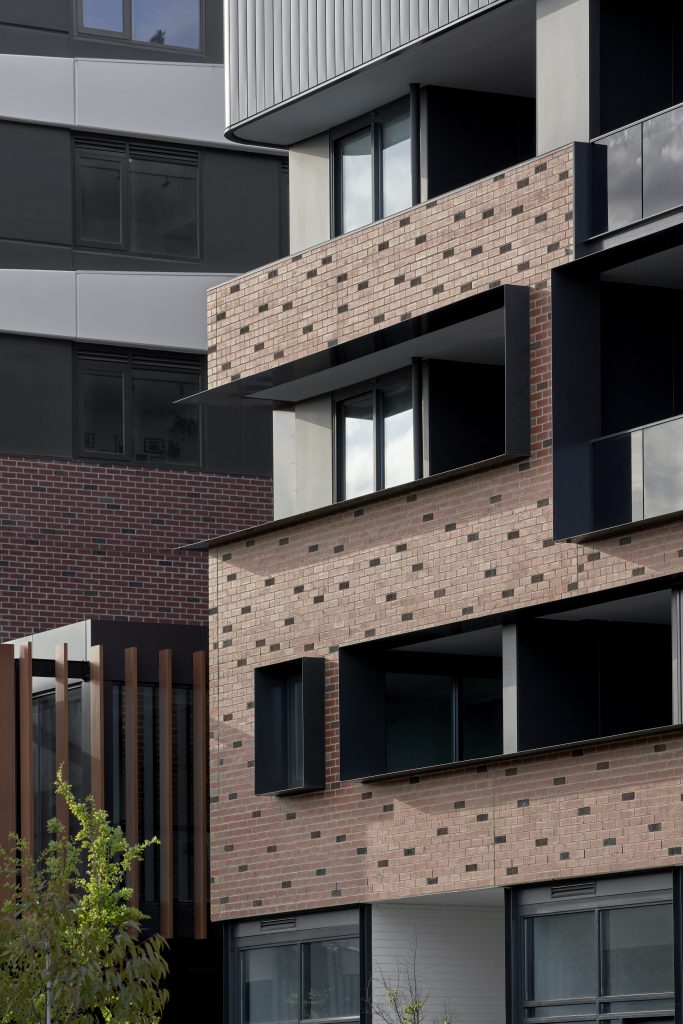
City and tree-top views coupled with generous natural light make these corridors conducive to wayfinding and meandering. The design reflects an eagerness to avoid reminders of a hotel. Timber-texture ceiling battens and graphic wall murals are different on each level to ensure surprise and delight.
Senior interior designer Sa Bayley was inspired by the spaciousness and natural-light-drenched apartment interiors and incorporated warm tones, bathroom tiles and engineered timber flooring.
A unique feature arises in the form of a new side street that functions as a townhouse precinct. Each of the 16 townhouses are informed by flexible floor plans, and are three storeys high and have three bedrooms. They offer upgrade options such as brass tap ware and Herringbone floors, and are privy to private entrances, balconies and courtyards.
Alternatively, the 10 SOHOs are architecturally similar to warehouse-loft spaces with 3.7 metre high ceilings, clerestory windows and industrially chic features such as exposed brick façades, concrete ceilings and groove panel joinery. Some SOHOs are being used as studies, dens or even living rooms.
Every SOHO is also treated to a tree-lined, street-front view, and a private courtyard with separate entry into the home’s primary living and dining areas.
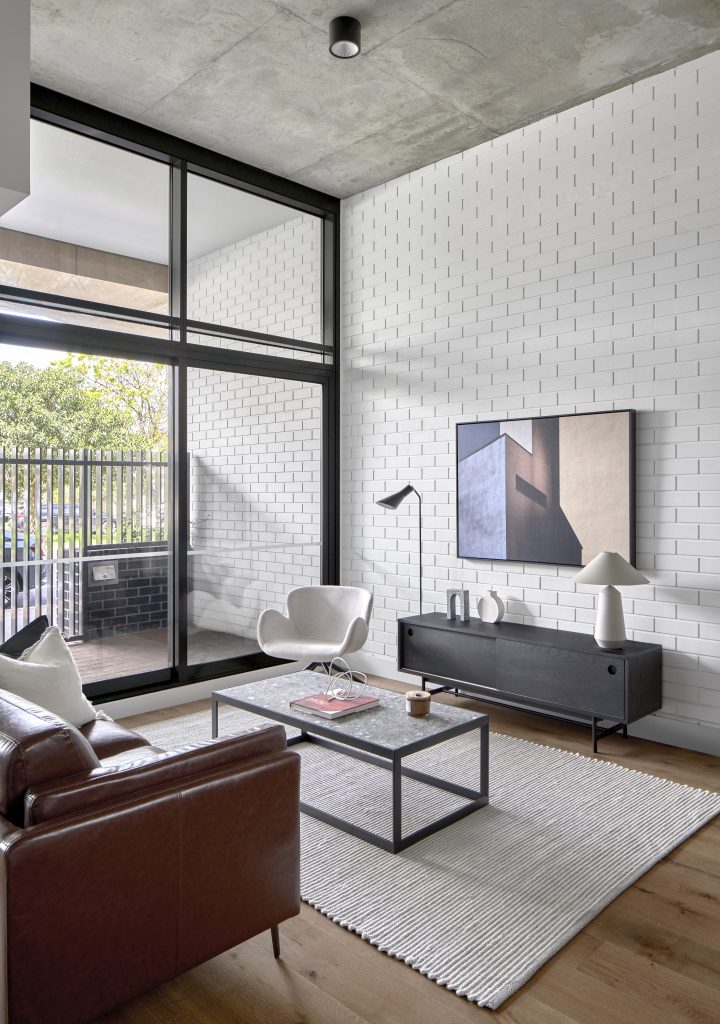
Sustainable and eco-conscious values greatly influenced the design of all apartments, townhouses and SOHOs – each building allows for exceptional passive solar design, and takes advantage of natural light and ventilation, in addition to thermal mass and rainwater collection.
Director of Cowper Residences-based sales agent, CT Real Estate, F.R Chee comments on the vibrant social network already developing among a diverse residency of young families, owner-occupiers and those opting to downsize.
“It is humbling to witness the residents forging strong bonds – it shows that there’s an appetite for residential development that prioritises community connection, exceptional location, and enduring and quality design,” says Chee.
Photography by Peter Clarke.
Read about the new Techne-designed ice creamery in Albury, Victoria.
You Might also Like

















