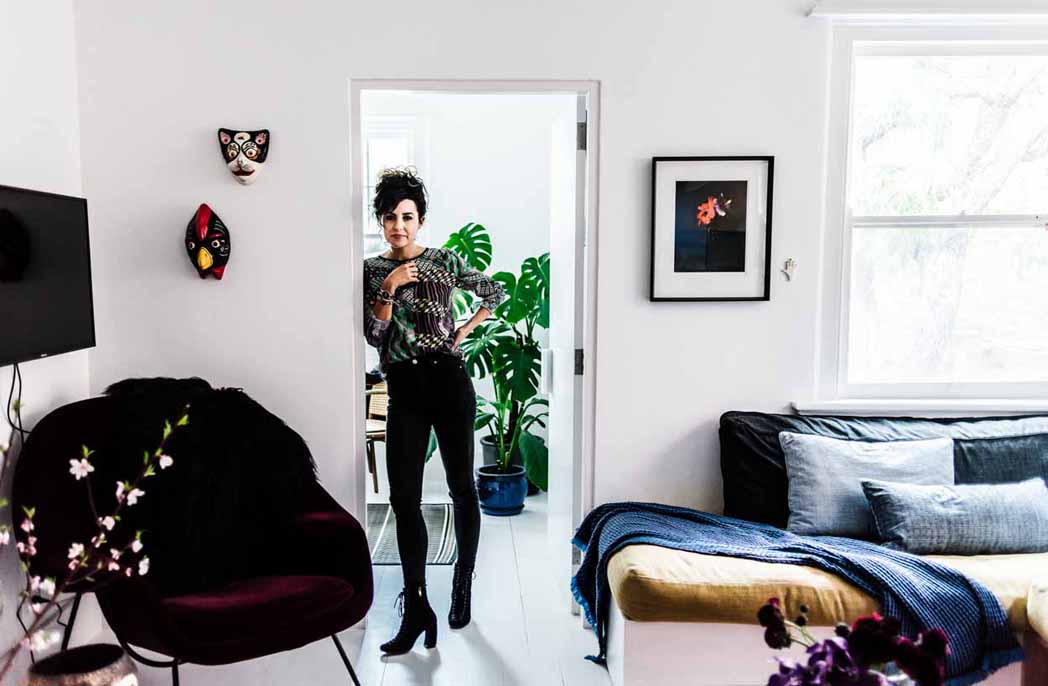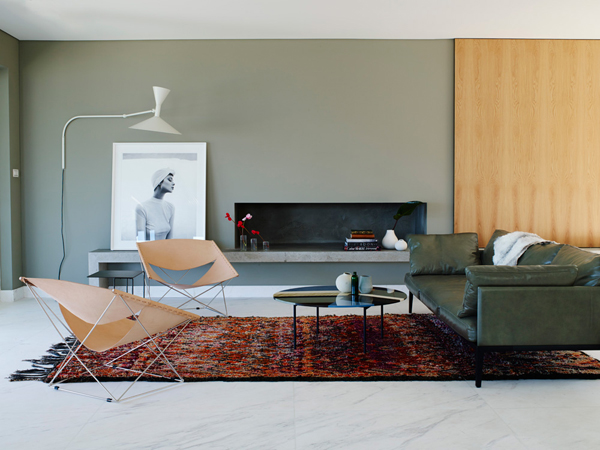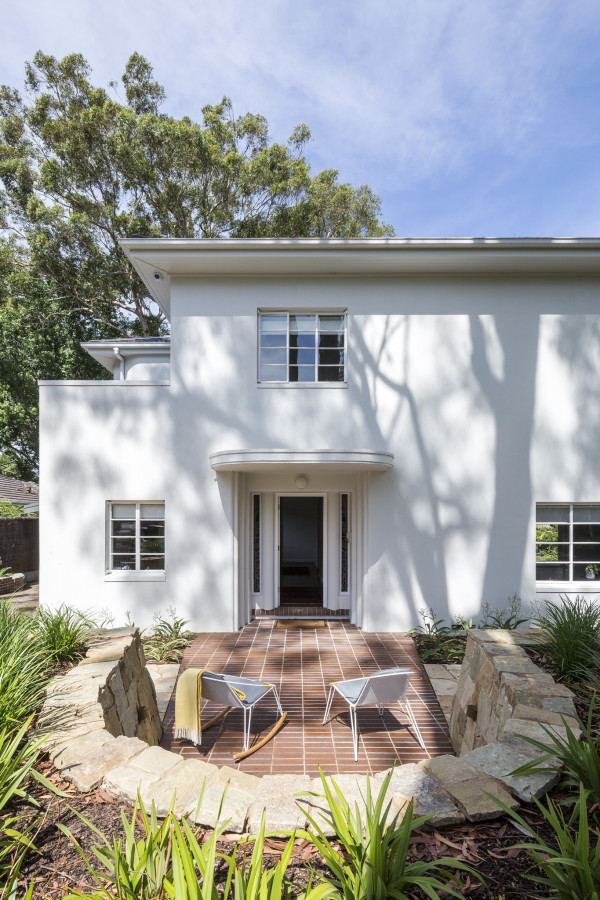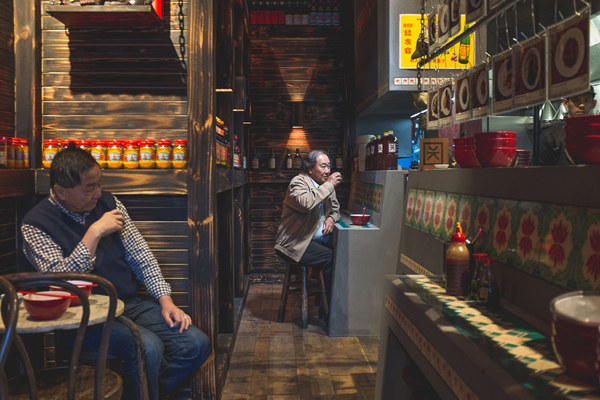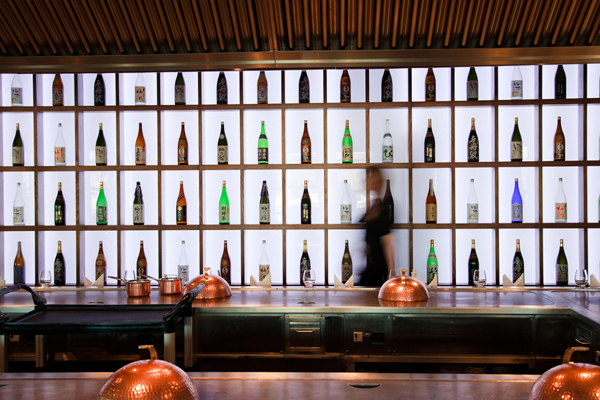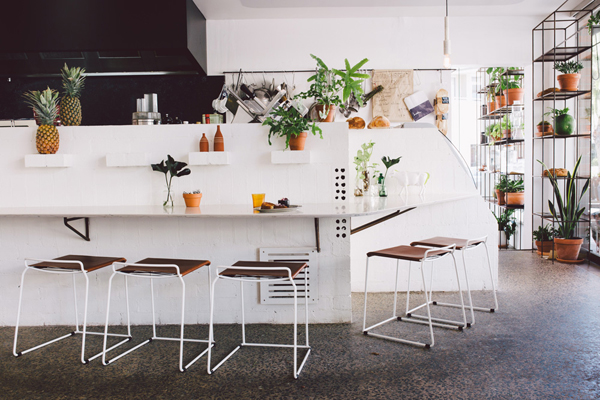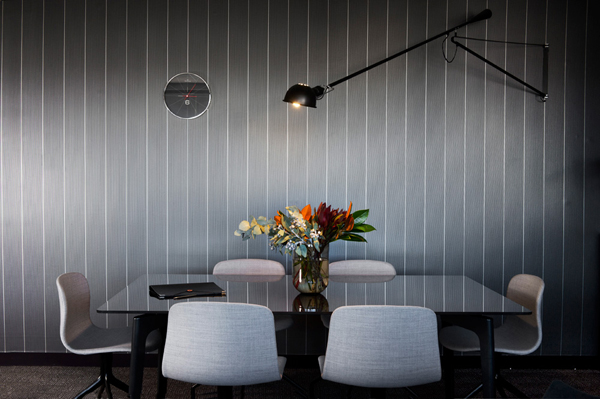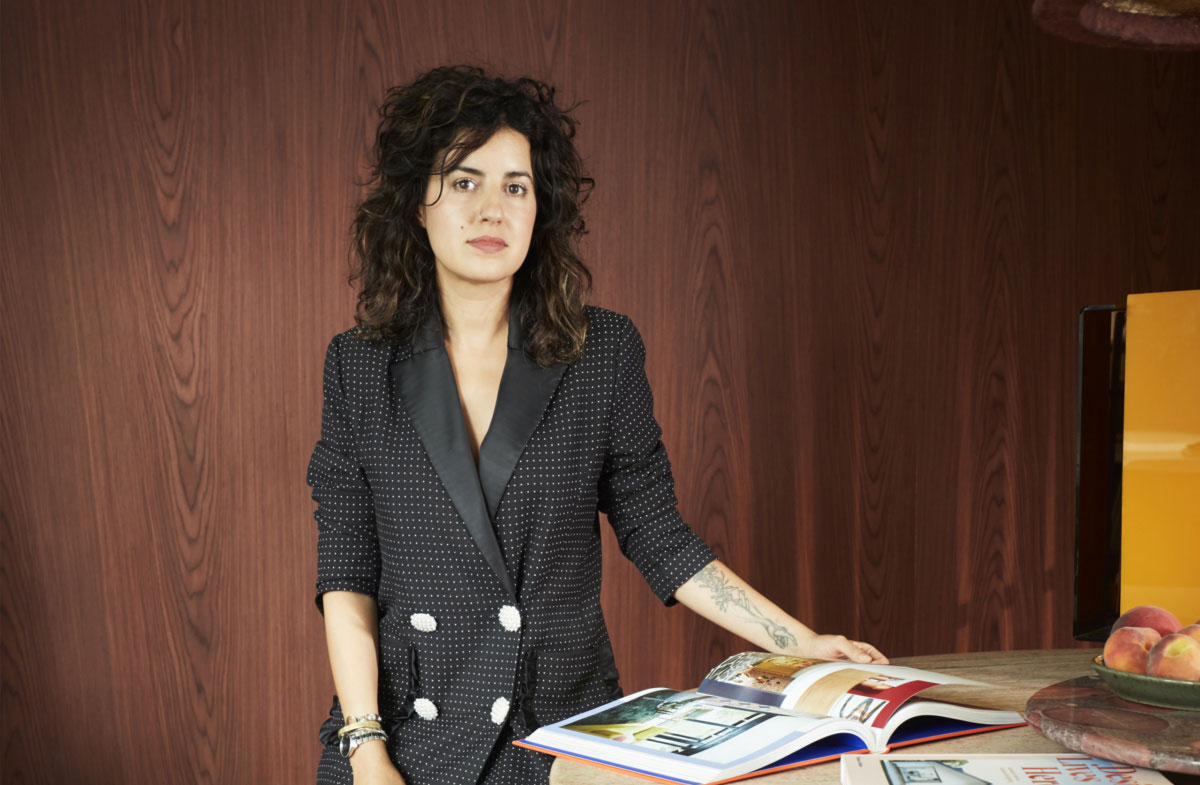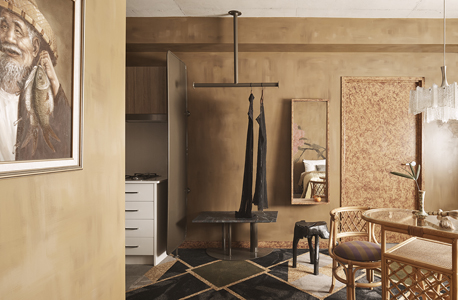
A road less travelled: Amber Road Q+A
A road less travelled: Amber Road Q+A
Share
Image above, Katy Svalbe and Yasmine Ghoniem of Amber Road.
Since forming in 2013, Yasmine Ghoniem (interiors) and Katy Svalbe (landscapes) have been creating indoor and outdoor spaces that focus on holistic living experiences. Amber Road works on a wide range of public, residential and hospitality projects, bringing the team’s sophisticated and eclectic aesthetic to each.
Although Amber Road only officially formed a few years ago, Ghoniem and Svalbe’s combined years of experience and integrated curiosity makes for an ‘old soul’ approach to designing and living. Their designs are inspired by relentless travel and curious exploration, rooted in a respect for nature with an aim to enhance human collaboration. Here, we speak to the half-sisters about their approach towards developing their vision for the future of shared living.
ADR: You seem to have a talent for creating intimate and eclectic spaces that feel uniquely familiar, can you run us through your initial step in responding to a project?
Amber Road: Well, that’s nice to hear, we hoped that would come across through our portfolio. With any brief, we try and step straight into our client’s shoes for a brief moment and ask ourselves, ‘Would this be a space we’d want to be spend time in, engage with or feel comfortable?’ Our designs try and respond to our basic needs as humans, not only as designers. Familiarity to us is always synonymous with being comfortable.
Although you grew up on opposite parts of the globe, there is a synchronicity in how you approach both the indoors and outdoors. As siblings, what are the design-centric similarities you share?
Despite our age, cultural and even parental differences (same mum, different dad), we have an uncannily similar design aesthetic and approach to answering briefs. We work well together because – and this may sound cheesy but – we love people. We love meeting new people, going to gigs, sitting down at a table of strangers at a pub and leaving with their numbers. I guess that’s why collaboration is such a big thing for us. The design process is so much more rewarding if shared with others. In regards to a shared design sensibility, some design ‘patterns’ we share are: generous walkways, dreamy vantage points, which engage both inside and out, curved corners rather than a straight returns, which are much less aggressive, block colours, lots of texture and a keen attention to detail.
What about any significant differences in approach?
Yasmine, being an interior designer, has an inherent attention to detail from the beginning of any project while Katy, being the landscape architect, approaches design from the ‘bigger picture’ context and works down to the details. We find these different scales of operation and vision complementary.
‘Compact Shared Living’ is a concept you refer to as a way of designing spaces for families and communities of the future, can you explain the concept further?
This is a vision that was born from a conversation we maintained on top of a historic fort in Savannah, Georgia, where Yasmine went to university over a decade ago. Yasmine’s final project at uni was transforming this fort we were standing on into a youth hostel.
Over time, this idea has evolved and grown as have our own needs and desires, into a vision for a compact shared living model. It is our take on the forever growing and diversifying theme of co-housing and seeks to address problems like singles isolation, provide an alternative housing option for those who seek a sense of security and home, but that don’t wish to enter in unsustainable levels of debt (important given Sydney’s property market today) and drawing on our combined skills. These aspects combined to create living spaces where the lines between inside and out, public and private, are questioned and reinterpreted.
A key foundation of the model is the idea of sharing: the idea that you don’t have to do everything alone, the stresses of the world don’t lie all on just your little shoulders and that, God forbid, your neighbour can help out from time to time – which fits real snug with our collaborative approach to things.
Are there any places or communities around the globe that serve as inspiration for you to contribute to this concept?
Some recent local examples include: The Commons in Melbourne by Breathe Architecture and the Balmain Houses by Benn and Penna Architects.
On the international frontier, tiny houses, known as ‘SCADPADS’, conceived of by students at Savannah College of Art and Design SCAD (where Yasmine went to university) are also a wonderful example of compact urban living – the idea being that you can retrofit disused car park spaces into a thriving community living space.
Social housing project, Edificio 111 by Barcelona-based Flores & Prats Architects is a project that “…explores and experiments with the idea of promoting communication, relationships and familiarity so that the neighbourhood can as act as the core social structure within society, reverting the tendency toward isolation individuality,” is also a brilliant and inspirational project.
Overall, tribe-life is a timeless example of how people have co-existing for years in separate dwellings all on the same plot. There is also the recurring theme of the communal courtyard in European residential apartments, where people hang laundry while sipping tea together. We as humans, are designed to co-exist.
You are inspired by a vast array of living spaces from student housing to holiday accommodation to youth hostels and retirement villages. What are some of the most interesting places you have found yourself living or working in and how have they shaped your design ethos?
Taking a look at recent history and experiences, last year we took a trip to Europe and stayed in some remarkable places as a means of testing our ideas of shared and communal living.
In Berlin, Katy stayed at a place called the Huttenpalast. Here, caravans, castles and log houses have been constructed within or dragged into the shell of an existing building. As such, all the spaces left outside the individual residences are shared communal spaces – a cute and quirky take on shared living.
Also in Berlin, we both also stayed in SCUBES, three by three by three-metre cubes set in a park and that contain all the basics such as beds, lamp and basic storage, for the traveller looking for an urban camping experience. Another great take on compact, inner city, shared accommodation.
Green building techniques are key to the success of future development. Katy spent time a couple of summers ago up north in Queensland assisting in the construction of an Earthship, an auto-sustaining building model, built of natural and recycled materials and conceived by Michael Reynolds in New Mexico in the 1970s. This was wonderful experience and true example of working as a team in the creation of what is one example of a truly sustainable building model. We spent the entire first week pounding dirt into tyres to create the thermal mass rear wall of the structure – a very bonding and therapeutic experience to say the least!
For your Cronulla Residence, you collaborated with paint colour artist Sonia van De Haar, what are some other more recent collaborations you have undertaken and how important to you is professional collaboration?
Collaboration is a cornerstone to our practice as every project is unique and requires different skills. Luckily for us, we work in a collaborative workspace in Camperdown, Australia Street Studios, with around 30 creatives. It’s a bubbling cauldron of potential collaboration. Our latest collaboration is with an artist and second year uni student named Sarah Caravan.
She’s hand-making 36 plaster cast oceanic inspired tiles, which will clad eight metres of a new burger venture in Cronulla. We saw the sample last week and the results are spectacular. Sonia also collaborated with us on the work on the Lindfield Village Project, evolving our approach to public art, play and water management strategy – she’s a lady of many talents!
Speaking of the Lindfield Village Green public project, you recently unveiled these plans. Can you tell us about how working on a community-based project differs from creating spaces for commercial or residential for your practice? What has been the community’s response so far?
To tell you the truth, working on a community-based project is not too dissimilar to any other kind of project, apart from the fact that there are a lot more voices that you have to consider. You have to be able to put yourself in the shoes of a whole community and be able to imagine how they would engage with the space.
The project has just completed its public exhibition period and we had two workshops with the Community just last week. As the project has been on the cards for some years now, the community are very interested and engaged. Once everyone had their moment to vent their concerns in regards to changed traffic conditions, parking and ‘where am I going to park?’, the feedback and responses were positive!
Can you give a little insight into the challenges and highlights of working within a family design business?
Highlights: being able to read or predict what the other is thinking – fortuitously, despite having spent very little time together growing up, we can often read one another’s mind. We also have an equal drive for wanting to make the business work and have a shared vision for its growth and evolution, so this helps a lot.
Challenges: as we spend so much time together in the office, we have had to forfeit being in a band together. Luckily, Yasmine shares this experience with our older brother Ben!
Where do you turn for inspiration, and which architects or designers have had the biggest influence on your work?
Historic inspirations would have to include Eileen Gray, for her curiosity in all things design, and she’s self-taught, which is admirable, and Hundertwasser, a true Renaissance man, an artist, architect, landscape architect and environmentalist. Contemporary examples include Avroko in NY for their tireless efforts to design absolutely everything in a space, including the soaps in their bathrooms and their self-propelled developments, essentially becoming their own client, which allows for the most beautiful design freedom. March Studio in Melbourne is another killer studio combining graphics and architecture. Breathe Architecture, also from Melbourne is another great example of doing things differently.
What excites or frustrates you about the current state of Australian interior and landscape design? What trends do you predict for the future, in particular for landscape practices?
Frustrations: it’s most likely the net and social media, which has helped spur this on, but everything seems to look the same these days. Being on-trend weakens a space’s ability to remain timeless. The plethora of home renovation shows has tainted the industry’s worth, as everyone is a designer now. Designers undercharging for their services unfortunately brings the whole industry down.
Excited about: after putting in the hard yards, Australian designers are finally gaining recognition internationally.
Landscape trends: designing smaller, more compact spaces, green roofs, vertical landscapes, hanging gardens.
What has been the proudest achievement in your career as a studio?
At this very moment, we are bringing on our very first staff member(s)!
What is your favourite project from your own body of work and why?
The first project that we conceived of together, but unfortunately never realised, was a concept for a barge retrofitted to be a floating oasis located on the river Bund in Shanghai. It’s our favourite because it’s an successful example of marriage between landscape and interior spaces.
What is your favourite space in Sydney – is there a spot you wish you had designed?
Paddington Reservoir, a perfect intermingling of building, landscape, inside and out.
What are three words your dream brief must contain?
GO. WILD. GIRLS.
What can we look forward to from Amber Road for the rest of the year?
We are looking to further hone our skills on a plethora of projects of all shapes and sizes. Currently on the cards, but forever changing:
- a new Burger venture in Cronulla, open in seven weeks
- something a little closer to home, we are working on a refurbishment for the iconic Newtown favourite, ‘The Italian Bowl’, on King Street
- various residential projects across Sydney, including a complete overhaul of a 70s bungalow in Cronulla and projects in Bellevue Hill
- landscape works to properties in Glebe, Queens Park and Newtown, and
- a couple of fun landscape interventions in mixed-use warehouse retrofits in Redfern.
Read more about Amber Road.
You Might also Like
