
Research into reality
Research into reality
Share
In honour of National Science Week, ADR sat down with HDR associate directors Amy Papas and Simone Benvenuti to discuss the immense honour of designing spaces for transformative research, the fusion of science and architecture, and the burden on women to provide solutions to unequal representation in architecture.
There’s nothing more exciting than two disciplines uniting to galvanise innovation into action, particularly if that innovation is in the wonderfully niche world of laboratory design, where design and architecture shake hands with science and transform research into reality.
HDR is a national and global leader in combining design prowess with scientific knowledge, and is currently involved in multiple Australia-first laboratory design projects.
HDR associate directors and senior laboratory planners Amy Papas and Simone Benvenuti are big players in HDR’s global team of lab designers, and are both leading complex and significant projects. Papas is the project lead for the lab design of the Sydney Biomedical Accelerator (SBA) and Benvenuti is the project lead for the refurbishment of the Commonwealth Scientific & Industrial Research Organisation (CSIRO)’s Australian Centre for Disease Preparedness.
Art v Science
“Lab planning was not something they mentioned to you at university,” says Papas, who had a typically conventional pathway through to architecture.
She stumbled across lab planning in 2016 while working on a tertiary education project at UNSW. Papas shadowed a lab planner on the project and witnessed the translation of discussions regarding lab planning and design into results, and she was utterly fascinated.
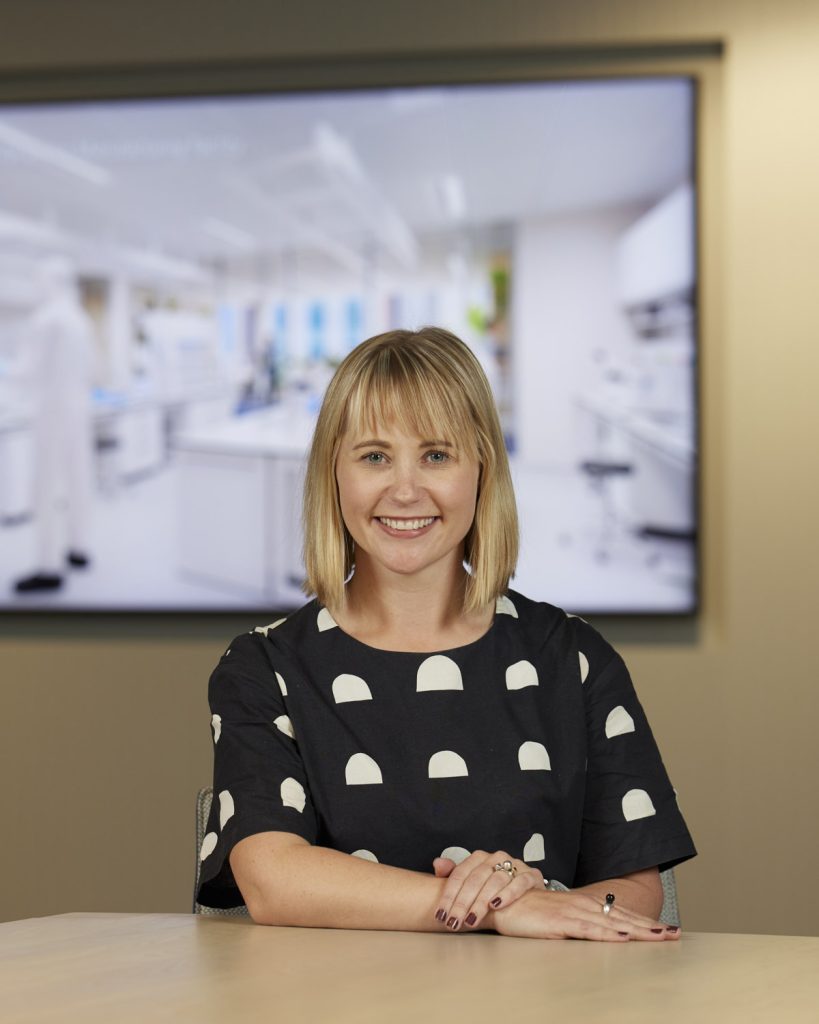
Papas found the day-to-day routines of scientists and researchers compelling, and was empowered to play a part in the delivery of invaluable and life-changing research by designing spaces that maximised the efficiency of daily proceedings.
Since joining HDR five years ago with the intention to become a lab planner, Papas has been involved in major lab planning and design projects at UNSW, Macquarie University and Qatar University.
Lab planners can be likened to messengers, middle men, or even foreign diplomats, as they are fluent in the language of both designers and researchers so they can articulate the necessities of the design and comprehend the spatial requirements, yet also absorb scientific language.
“We help put the puzzle pieces together – we translate the scientific requirements and what the stakeholders need to the design team,” says Papas.
Lab planning akin to a rubix cube
It’s an understatement to say that lab planning is multi-layered.
“You need to think of it conceptually as both a horizontal and vertical journey, getting the pieces such as safety protocols and engineering to fit and slide together – it’s not a plane, but a 3D volume to determine how the services are connecting up and across,” says Benvenuti.
Lab planning is grounded in modularity and a strategic navigation of the many constraints and restrictions.
“You have to ask how you can work within these rigid constraints and still find a space for creativity – and areas where you can bring in architecture and maintain an aesthetic beyond the technical needs for a project,” she says.
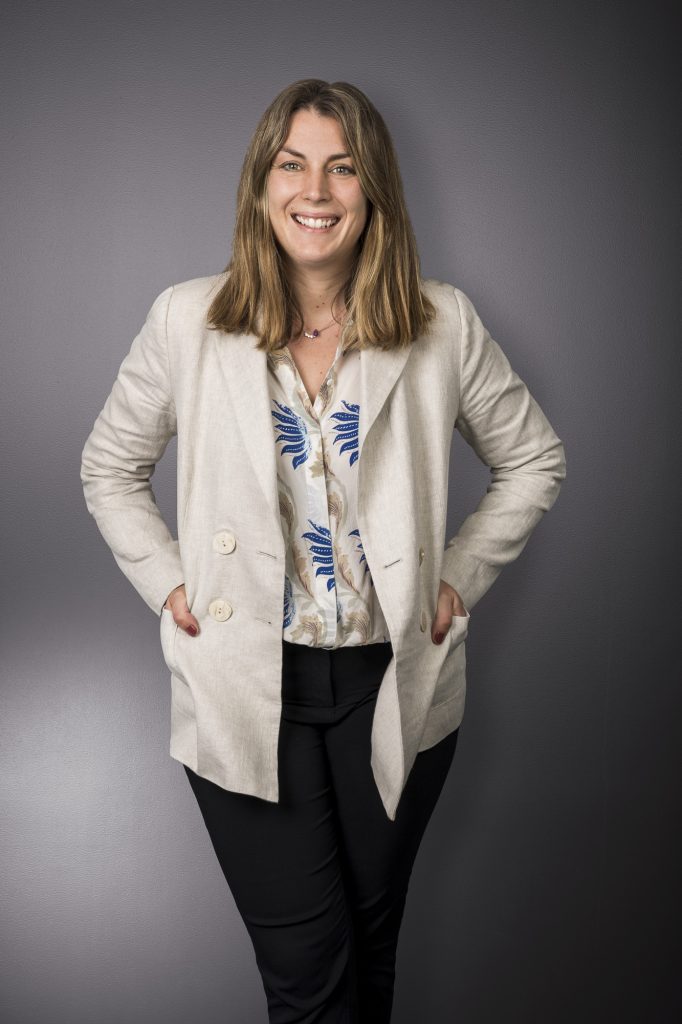
Sydney Biomedical Accelerator
While still in the competition and concept design phase, this project is hotly anticipated and demonstrates an effective utilisation of HDR’s local and global expertise. The project is a joint venture between Arcadia, Denton Corker Marshall and Aileen Sage.
The project involves the design of a series of complex, flexible and adaptive biomedical laboratories at the SBA. The University of Sydney and the local health district are hoping that consolidating multiple health disciplines under one roof at SBA will accelerate research outcomes.
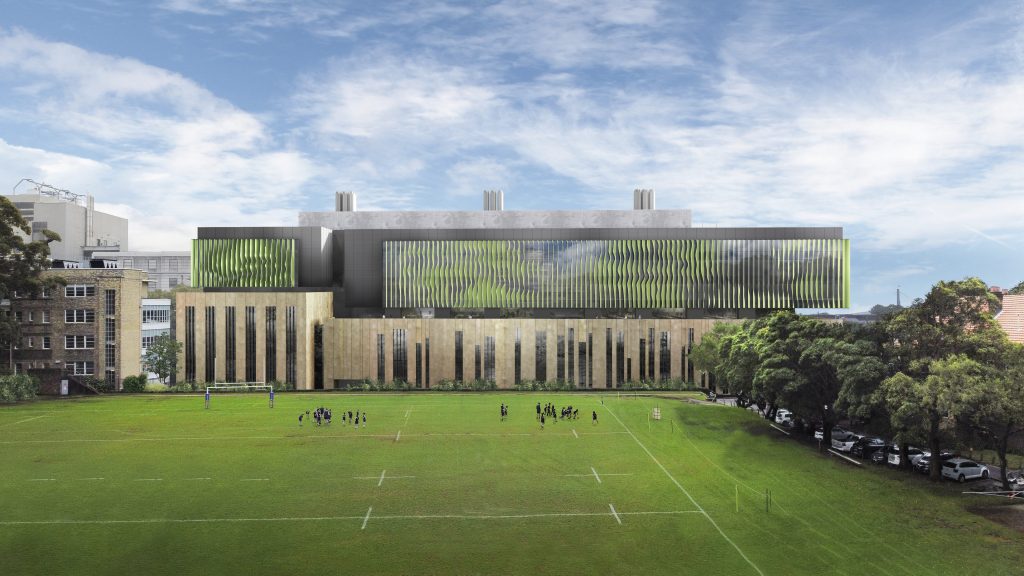
“The best part about this project is the intersection between clinical research and practice – transforming research into reality,” says Papas.
Papas explains how morphing research into results is not necessarily an area that Australia has excelled in due to an insufficient grasp of the scientific community’s colloquial phrase “bench to bedside,” so this project is a major opportunity to transform research into achievable visions.
Designing for the unknowns
In the world of lab design, meeting flexibility and adaptability requirements emerges as a challenge, as it is difficult to anticipate the needs of future users.
“Designing something that is flexible both during and after the design process is tricky – user requirements may change, or we may be designing for a stakeholder that hasn’t been locked down yet – we’re basically designing for the unknowns,” says Papas.
Laboratories are notoriously resource exhaustive, and from an operational and construction perspective, not the most carbon efficient spaces.
However, Papas is determined to play a part in alleviating the operational carbon output and implement sustainability practices that users of the space can adhere to post-production, such as risk zoning.
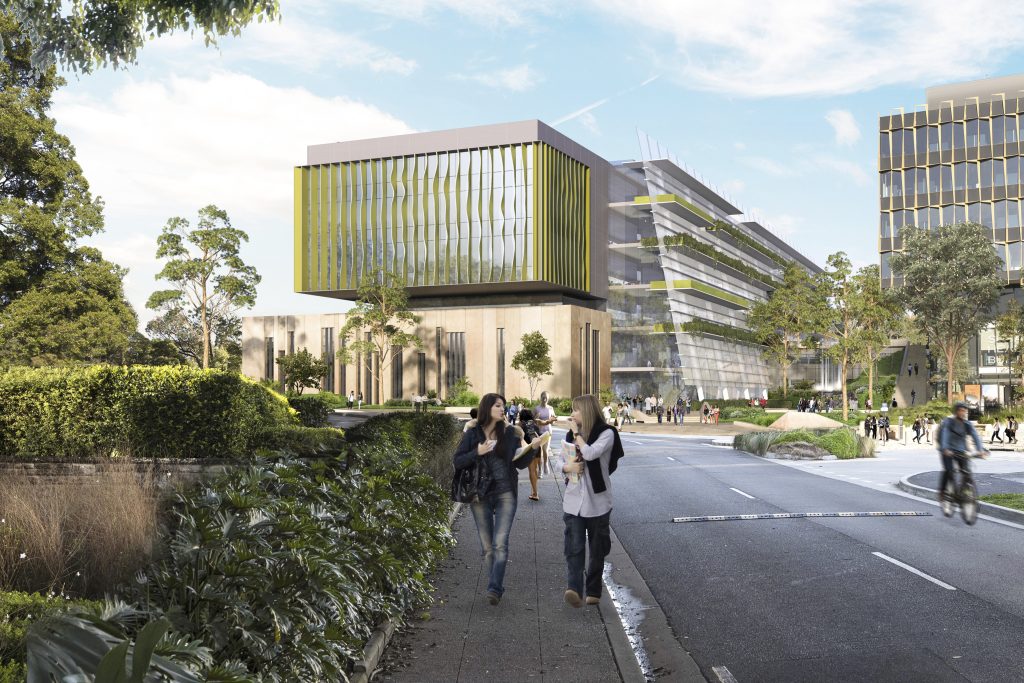
Simone Benvenuti
Now an associate director at HDR, a senior lab planner and the project lead for the design of laboratories at the Centre of Disease Preparedness, Benvenuti had a non-linear and unconventional career trajectory in design and architecture.
After missing out on acceptance into tertiary level architecture, Benvenuti chose to pursue construction management and administration as a stepping stone into architecture and was offered a glimpse into the behind the scenes and the inner mechanics of a project.
‘Occasionally when you go straight through to architecture, you are not confronted with the “real world” of budget, obstacles and value management,” says Benvenuti.
While based in Switzerland for twelve years, Benvenuti was involved in large and complex research and development projects predominantly in lab design. It then came as no question that HDR poached Benvenuti to work on its global lab design team known for impressive global connectivity and diversity in project type.
Australian Centre for Disease Preparedness
In partnership with Wood and Aurecon, HDR is part of a consortium called the Biodesign Collaborative, tasked with designing new laboratory spaces for the refurbishment of the Australian Centre for Disease Preparedness.
For the refurbishment of the centre’s laboratories, Benvenuti said maximising staff wellness was a key design driver and manifested by offering those working in the labs outside views and moments of exposure to natural light – transforming a regular workday into one grounded in nurture and care.
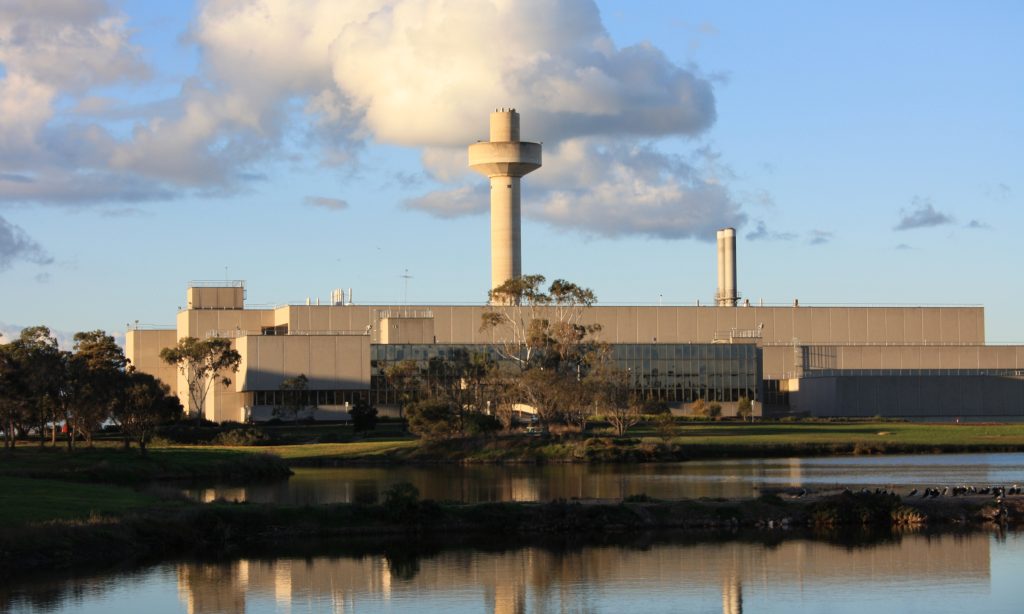
Additionally, such architectural gestures rid the labs of a stereotypically clinical and cold feeling, and reflect a more thoughtful and mindful design. Benvenuti explained how the labs will be conducive to team and theme-based activities with large and open space areas that can comfortably house multiple teams.
As mentioned by Papas, foregrounding future flexibility and adaptability is paramount, therefore large open spaces are preferred as they allow for the seamless implementation of any new equipment over the next 10, 20 or 30 years.
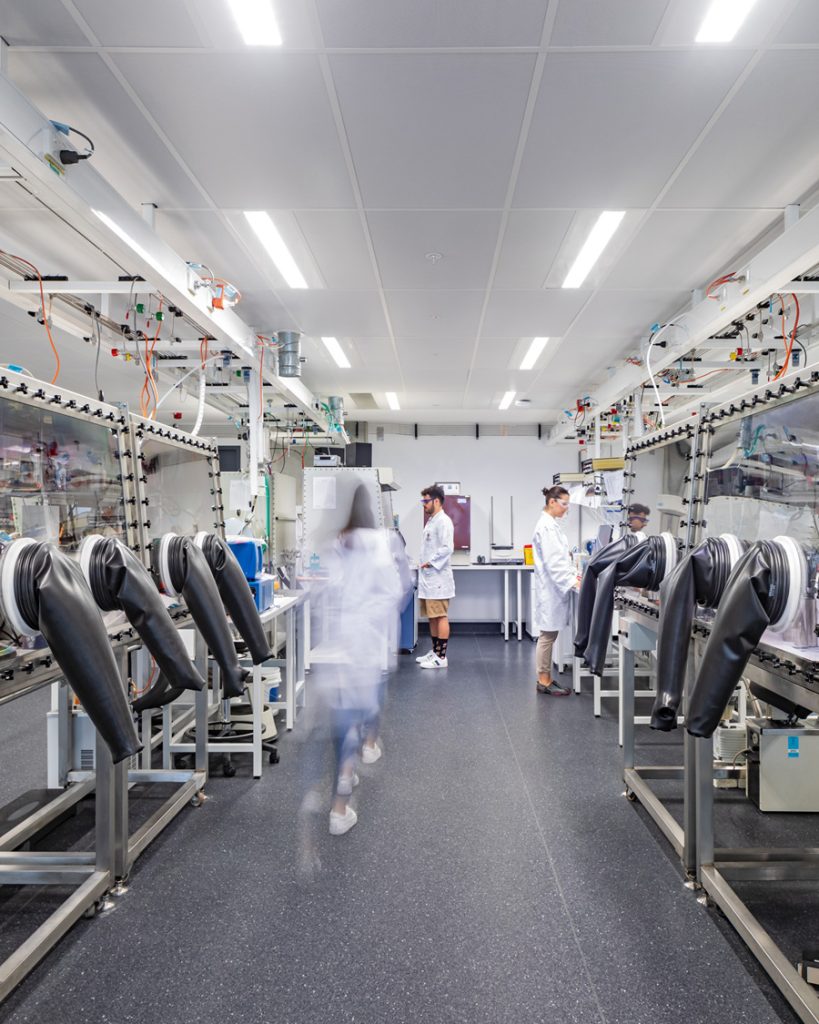
The unshakeable burden
Women in architecture, women in business, women in STEM, women in film – the overdue pursuit towards equal and fair representation is obviously crucial, however is dwelling on statistics, ratios and quotas distracting and futile, and capable of steering us into tokenistic and ghettoised territory?
‘Unfortunately, I think this conversation is still in its infancy, and the burden still falls on women to provide solutions to issues of unequal representation and the difficulties of managing a work-life balance in the demanding field of architecture,” says Papas.
“Although there’s a high percentage of women in architecture who are my contemporaries, and women negotiating maternity leave has become easier, or even simply expressing their plan to have children is easier, I still don’t see women in higher levels of management positions, and lab planning or engineering consulting,” says Benventi.
The ratio of women to men in tertiary education architecture is nearly 50/50, however this falls away as people ascend in seniority, and the demanding work-life balance and perfectionist work ethic solidified at university becomes harder to grasp onto when familial obligations enter the scene.
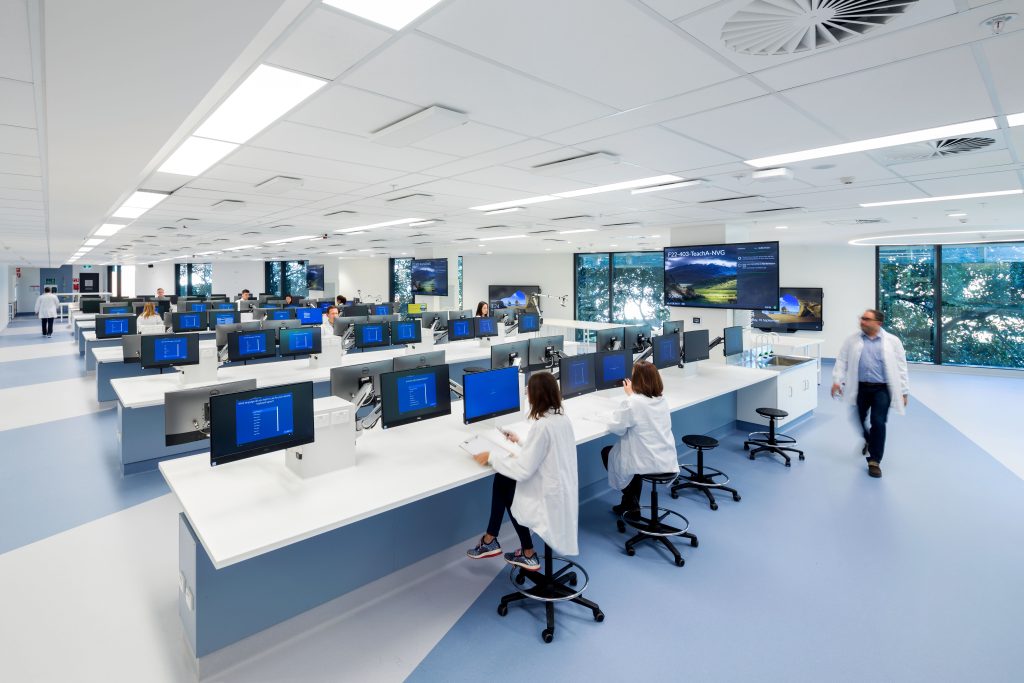
You can’t be what you can’t see
Papas laments seeing talented and capable female colleagues abandon architecture in exploration of a kinder work-life balance. It is clear that we still have a long and winding road ahead in shedding prejudicial and archaic work-life expectations placed upon women.
“I really try to advocate for those who don’t feel comfortable speaking up, because I do feel comfortable to speak up,” says Papas, who is determined to provide more opportunities for women to feel equipped and confident to pursue architecture and STEM, and ignite curiosity and participation.
“Start by asking how you can influence just your sphere, whatever that may be – if we continue having these conversations, it’s only going to push things further along,” says Benvenuti.
And in certain spheres, things are coming up roses – Papas is thrilled to be a part of HDR’s science team that is almost 95% women. And although all members are spinning plates to manage the work-life juggle, it’s not onerous, as they share the load with each other through empathy and kindness.
“All we can do is be a good example for those coming through, and be as visible as we possibly can, both inside and outside the office,” says Papas.
Photography supplied by HDR.
Featured Image: Amy Papas at the Biological Sciences Building, Macquarie University, New South Wales.
Read about JDA Co’s innately climate-responsive design of The House on Lizard Island.
You Might also Like
























