
‘The House’ on Lizard Island harmoniously coexists with nature
‘The House’ on Lizard Island harmoniously coexists with nature
Share
The Brisbane-based practice JDA Co.’s design of the picturesque and pinch-worthy ‘The House’ on Queensland’s Lizard Island reflects its unwavering pursuit of climate-responsive design.
Innately values-driven, architect Dr James Davidson founded JDA Co. at the end of 2009 after vowing to use architecture as a vessel for social justice.
“I wanted to create an architecture firm that moved beyond the aesthetic and into meaningful climate change-related work, which is how I got into flood-and-fire-relief design,” says Davidson.
Overall, the small but fierce JDA Co. team is bound by a passion to deliver productive social outcomes through architecture and design.
Climate-responsive design
Although ‘The House’ exists at the other end of the practice’s design spectrum, as it generally works with local councils in flood-and-fire-relief design, Davidson confirms the project neatly aligned with company values of design that is good for people, good for the planet and good for the future.
‘The House’ is a three-bedroom and three-ensuite guest house, complete with a roof terrace and spa that offers a 360-degree view of the landscape stretching all the way to Cook’s Look.
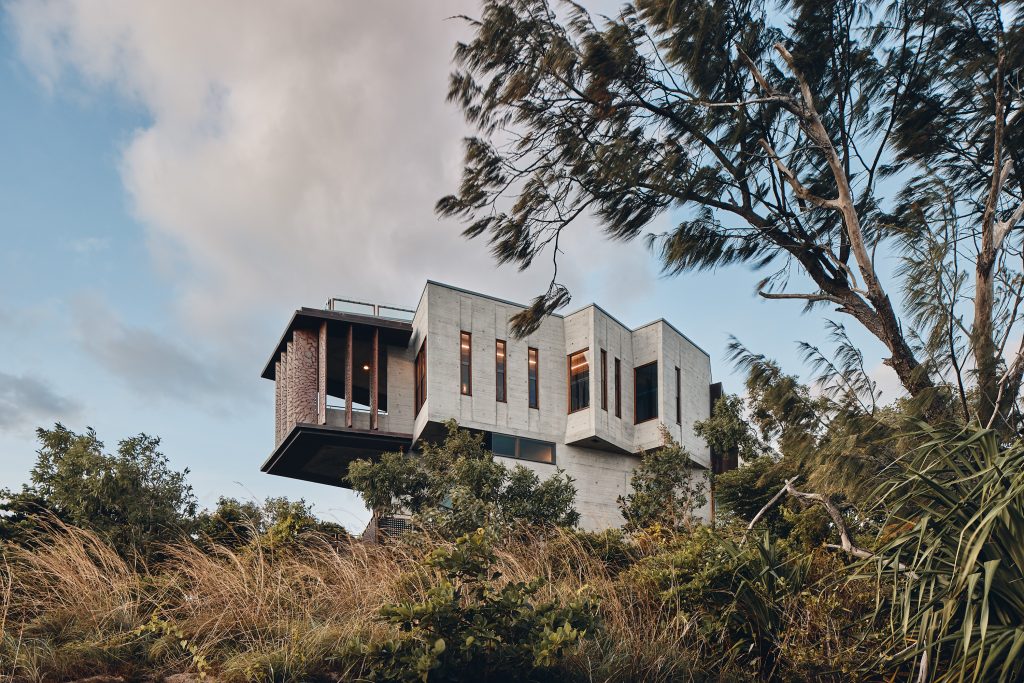
JDA Co. also completed the cottage on the island for client Steve Wilson and his wife Doctor Jane Wilson, so the practice understood how to successfully work with the site to make it shine and flourish sustainably.
“When we started designing ‘The House’, Lizard Island was recovering from a major Category 5 cyclone that wiped out the resort. Whatever we were going to be designing, it needed to do the job,” says Davidson.
Davidson was involved in the manufacture of a house in Fiji that survived a cyclone shortly before starting work on ‘The House’ in 2015, so his experiences of cyclone-relief design proved immensely useful.
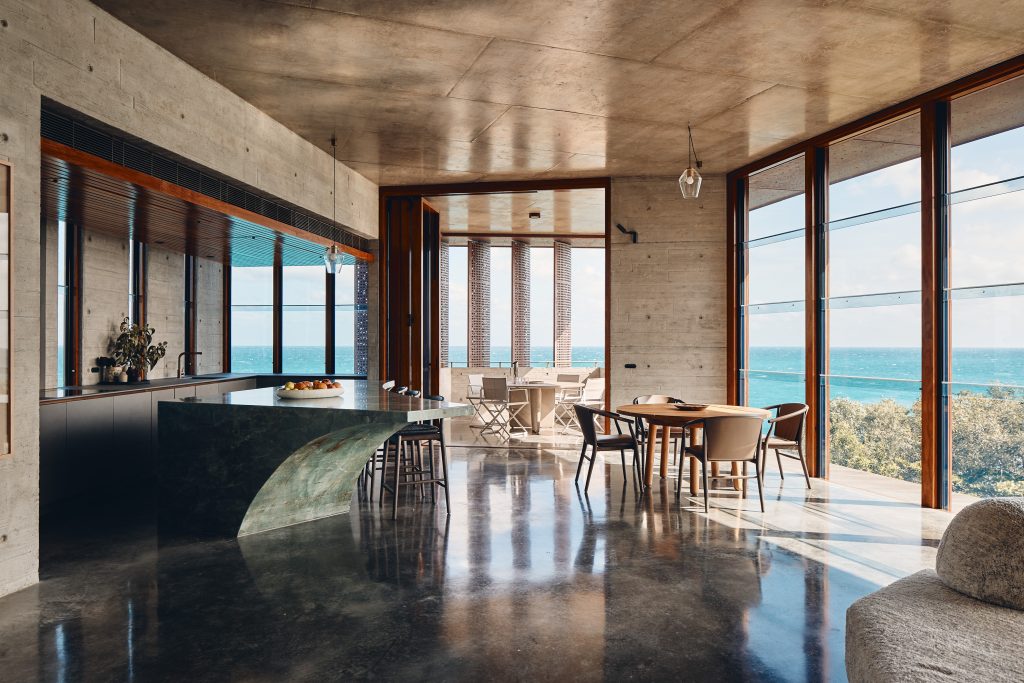
Materials and finishes were judiciously selected to withstand the intense weather conditions typical to the tropics, such as concrete, and screening on the exterior to protect the glazing.
Additionally, manually operable copper screens at the south-east of the property, where the bush stops and the sea begins, protect the house from debris.
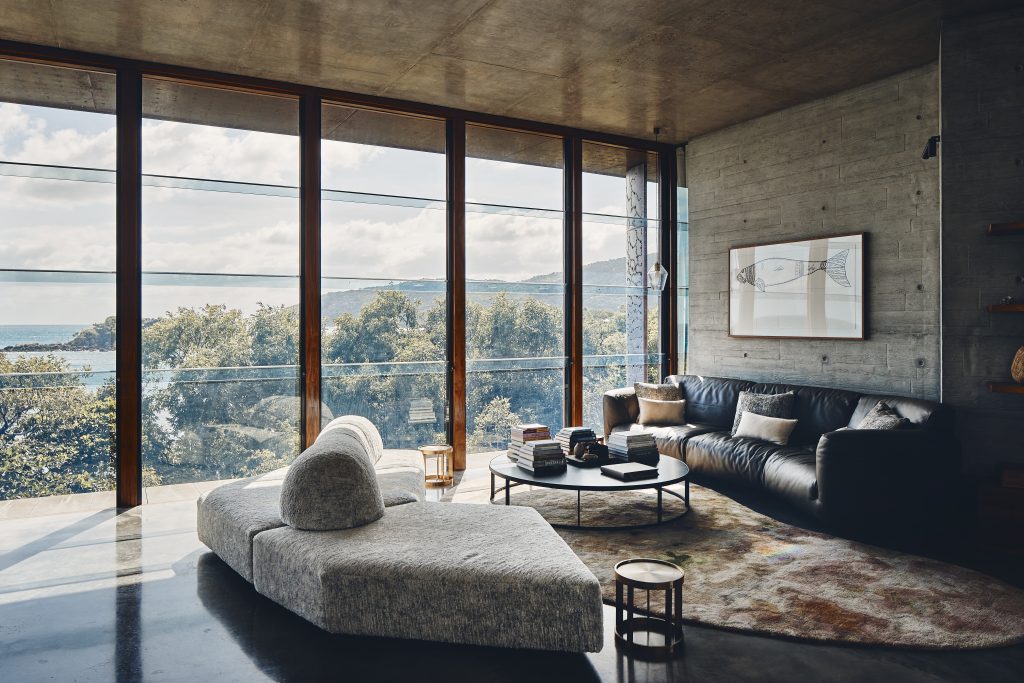
“The more minimal the palette, the less chance you will run into trouble in the tropics – powder-coated stainless steel, granite steel floors, rosewood and copper is preferable,” says Davidson.
‘The House’ also has double-glazed windows and debris screens that will not vibrate off the frame in the event of extreme winds and rain.
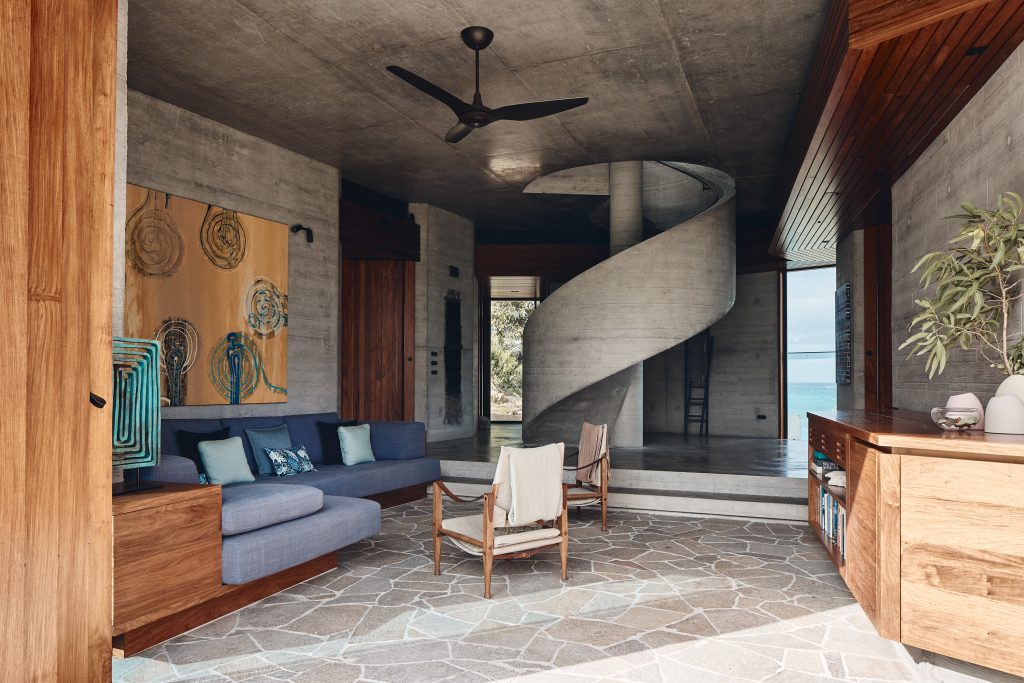
Carbon efficient from the get-go
Initial construction built off a winch on the beach where a road was cut through, and then amazingly, everything was manufactured on-site – the crew even relied on an on-site batching plant to mix concrete.
“Building anything in a remote location is going to test carbon when transporting materials to and from the site,’ says Davidson.
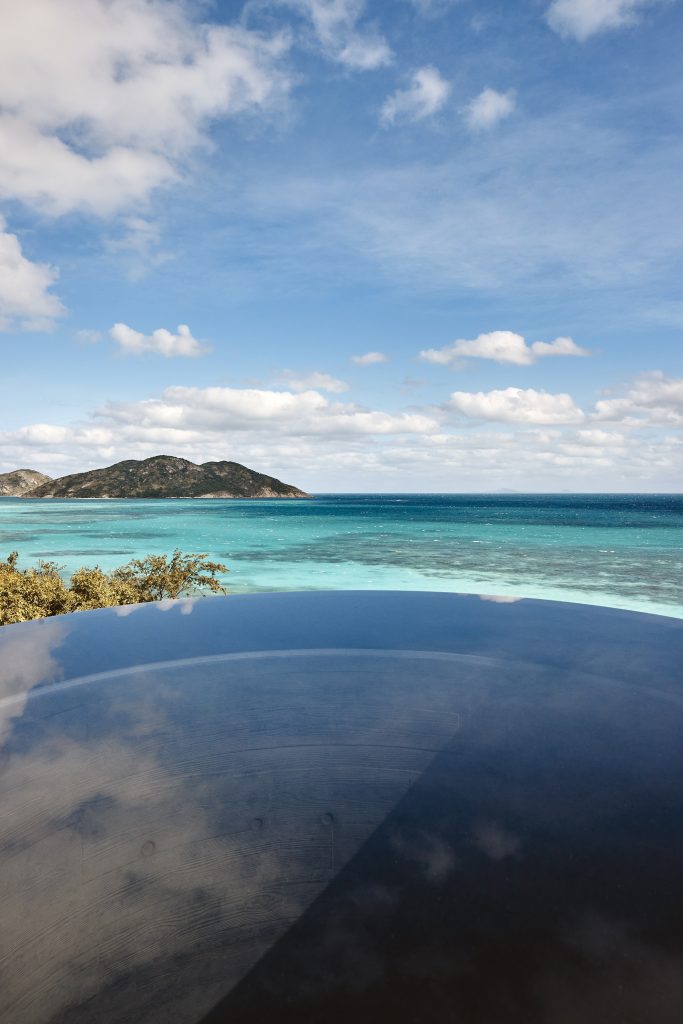
The team enlisted the help of a barging company that transported all the materials in one fell swoop. And although Davidson does not have the exact figures, he predicts this choice produced sustainably positive ramifications.
“The economy of building on-site means we’ve offset a lot of trouble, in comparison to say a similar house on-site in Brisbane,” says Davidson.
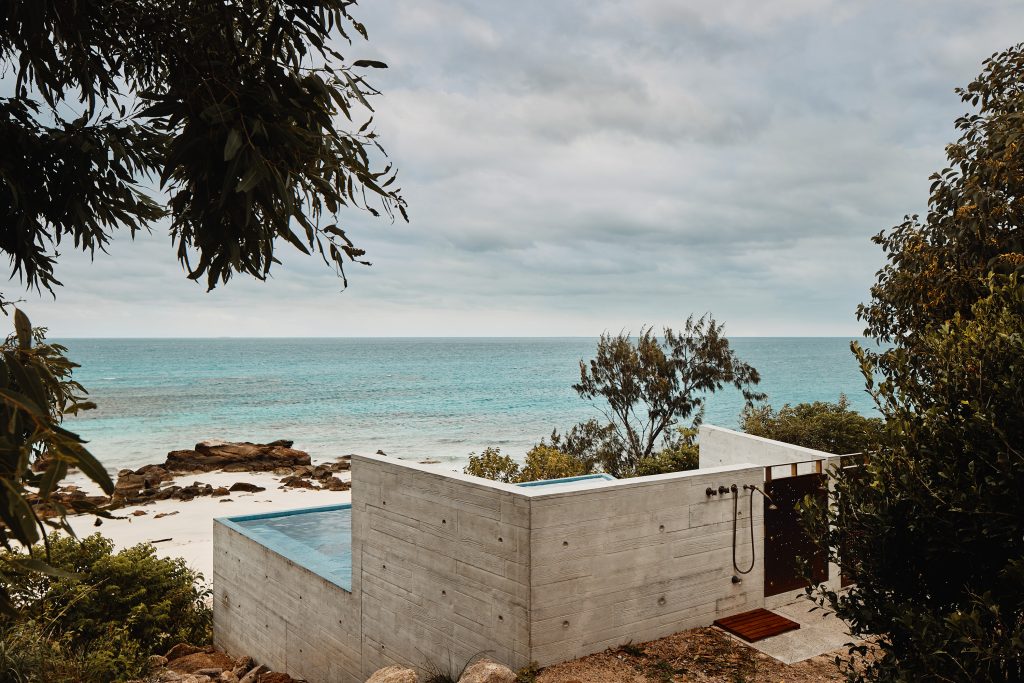
Landscape solutions as guiding inspiration
Regarding the main visions for the house, Davidson was encouraged to completely redesign following Wilson’s ambitious request to simply “make it the best”.
“Steve said whatever we do, we need to make it the best. And I said the design since the early 1990s is not the best for the site, so we essentially redesigned everything!” says Davidson.
The design also borrowed inspiration from Casa Malaparte on Punta Massullo, on the eastern side of the Isle of Capri in Italy, as an example of how thoughtful landscape solutions enrich a site’s unimaginably beautiful views.
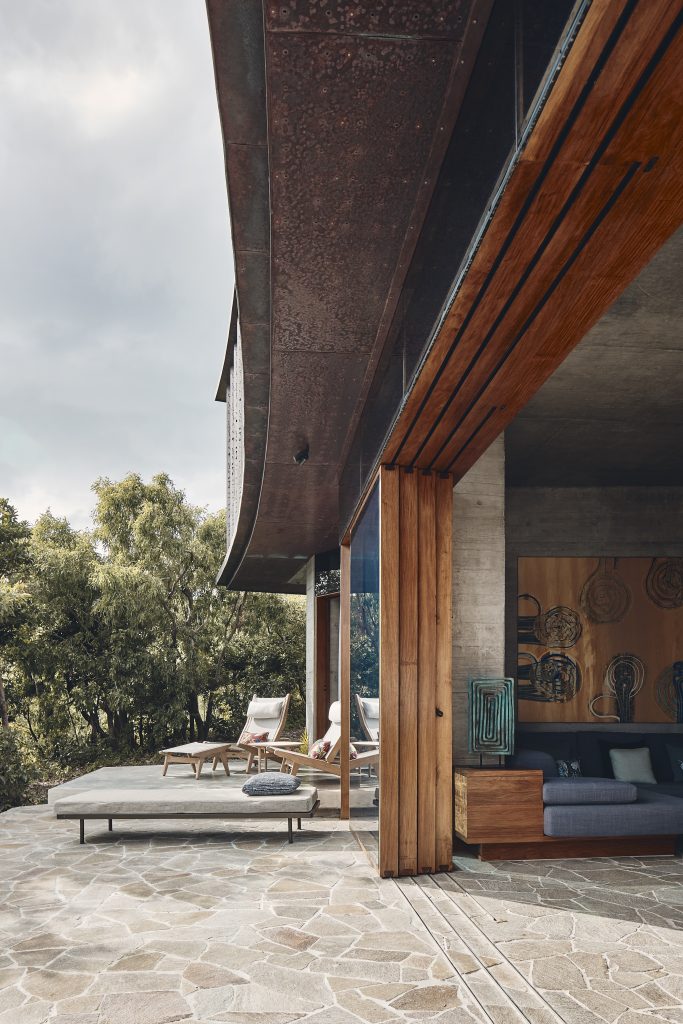
“Because the views from ‘The House’ are so amazing, you could just have glass around the house. However, it’s too obvious, and you’re stripped of moments of surprise and delight,” says Davidson.
There are framed views in between walls and the main door offers a view to the south wherein you catch a glimpse of the lighthouse and peninsula. The team wanted guests to constantly secure different viewpoints around the house throughout the duration of a stay, depending on the time of day and season, or the sun and moon.
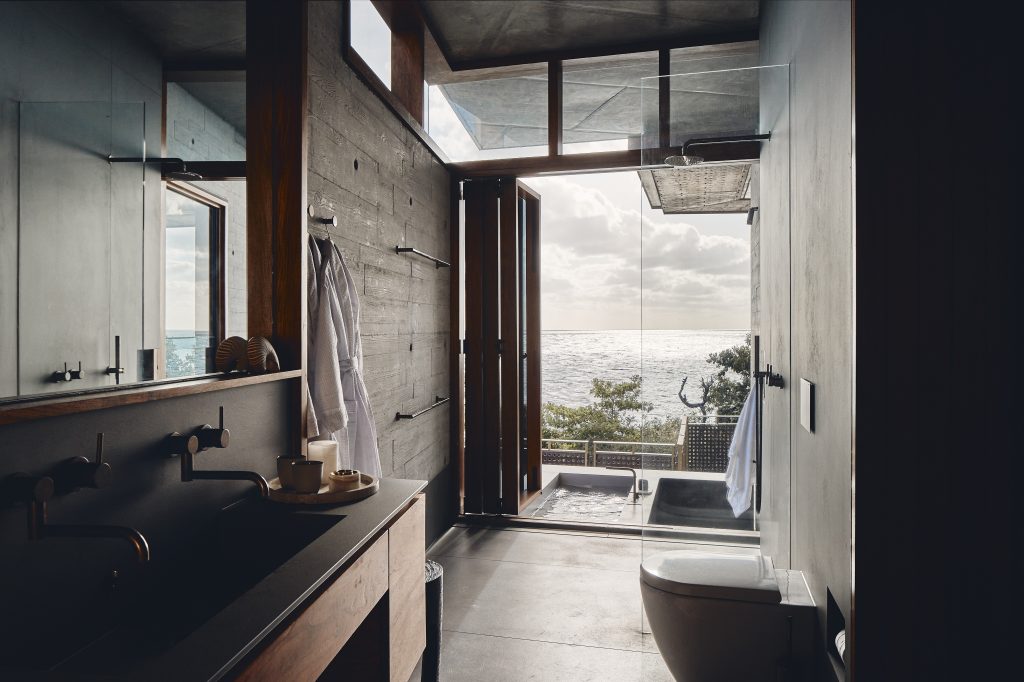
“We liked the idea of how on the way to the bathroom, you would see a starkly different view of the surrounding island to being in the kitchen,” says Davidson.
Active participation with a house
The design also reflects a firm grasp on how the prevailing breezes can be harnessed to avoid relying on heating and cooling.
“Even if it’s blowing a gale outside, internally, all you receive is a soft breeze due to the angles of the wall – and in the summer, if you require a stronger breeze, you can simply open the aneeta windows on the front edge of the house,” says Davidson.
‘The House’ is completely off-grid, apart from the occasional use of a diesel generator. Solar panels satisfy cooling and heating, so the main energy load is simply daily activities such as turning on lights or watching television.
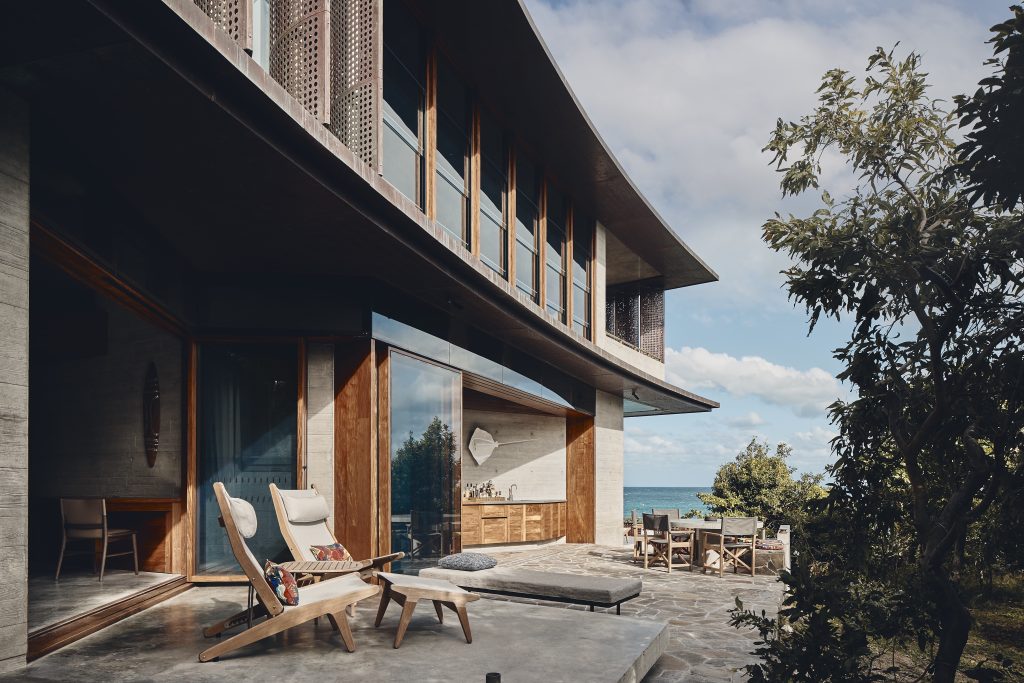
Air-conditioning is used frugally because the placement of windows enables cross ventilation and passive cooling.
“Guests are invited to actively participate with the house and change the aperture sizes to respond to the breeze, wind and rain,” says Davidson.
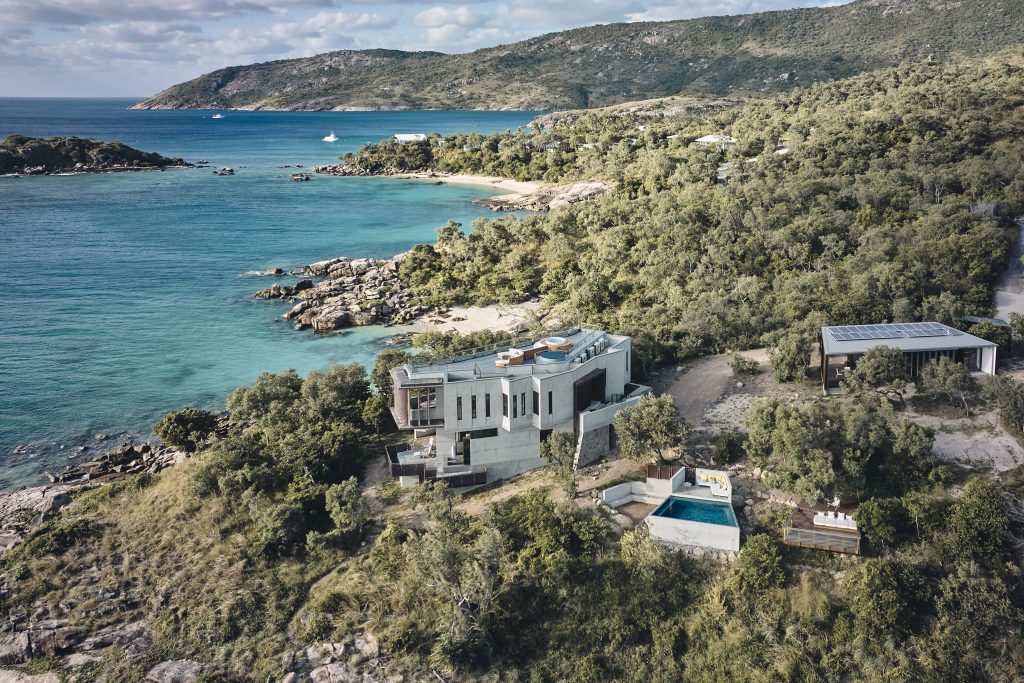
The full extent of JDA Co.’s climate-responsive design, which blurs indoors and outdoors, is evident when all the windows and doors are open at the house.
“It gives the feeling that you are outside and well and truly a part of nature,” says Davidson.
One with nature
Guests may find a few reptilian friends in the house, as the almost perpetually open doors, coupled with the builders’ habits of feeding the lizards during construction, create an indoor-outdoor-wildlife-sanctuary.
Davidson says awe and wonder towards ‘The House’ never fades.
“It’s just such an unbelievably beautiful place, and so isolated. The house really does breathe in and out with nature,” he says.
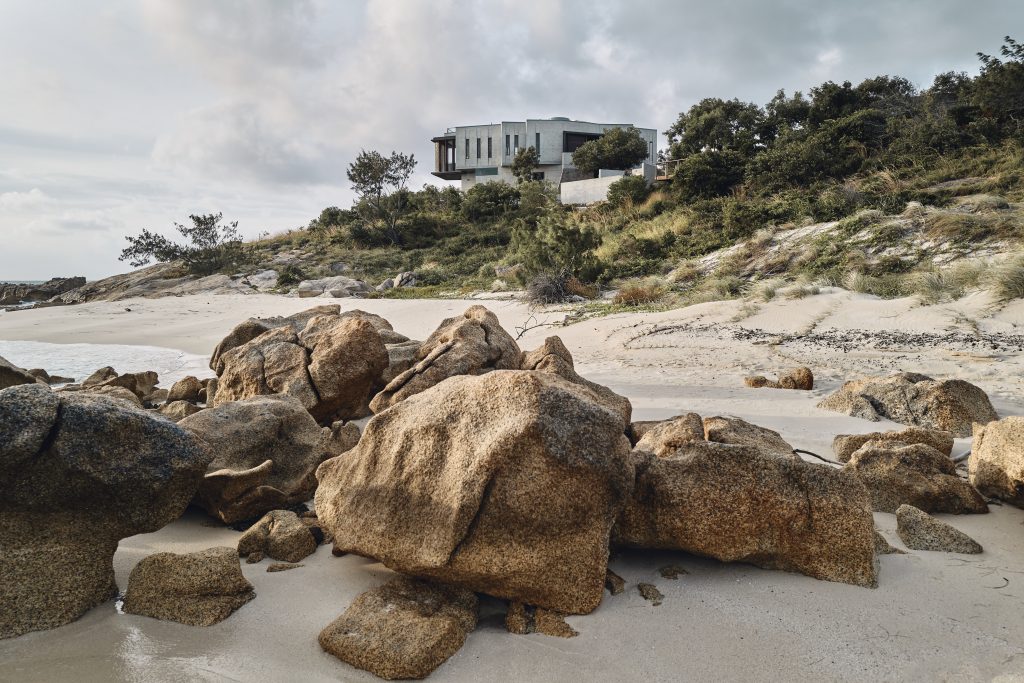
Photography by Peter Bennetts.
Keen for more news from the sunshine state? Read about Cottee Parker’s design of The Ambrose hotel in Brisbane.
















