
Old factory warehouse becomes HQ for young design firm
Old factory warehouse becomes HQ for young design firm
Share
The old bones of an inner-city warehouse in Perth have been both cherished and reformed into a modern workspace for, and by, a group of graduates of architecture, interior design, building, and project management.
State of Kin has focused on the layering of spaces and materiality when creating its new office, while being mindful of respecting the patina of the aged warehouse.
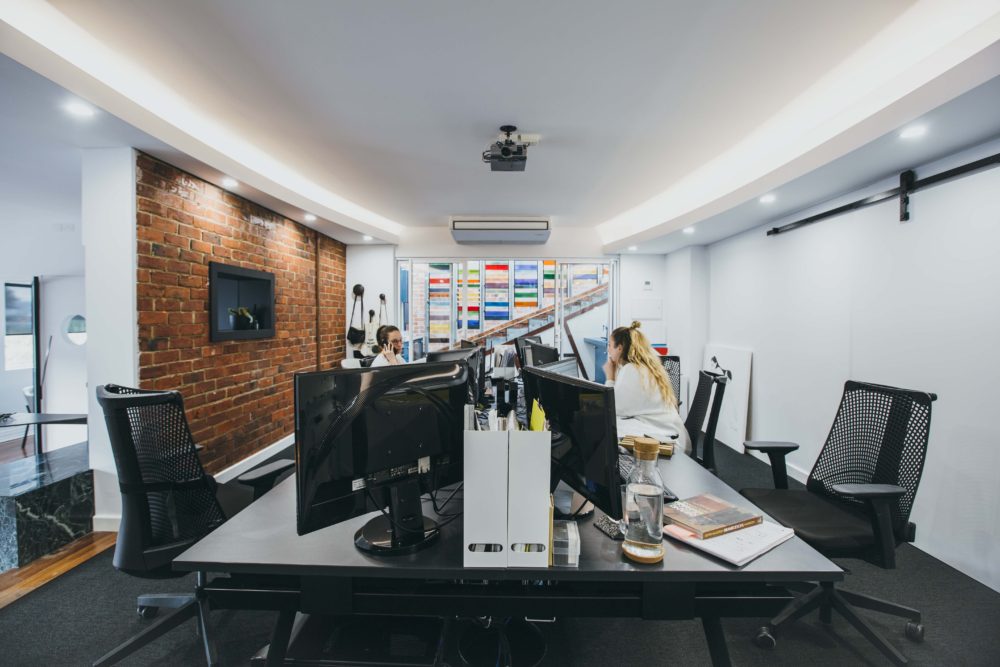
The worn timber floorboards have retained their passage of time and juxtapose a mostly modern, monochromatic scheme. “The base elements appear in white, black, charcoal or mid-grey, especially in working spaces,” says State of Kin associate and interior designer Alessandra Salomone. “But there are subtle hints of colour splashed through, and our open plan entry/reception is definitely where we got the most expressive and playful.”
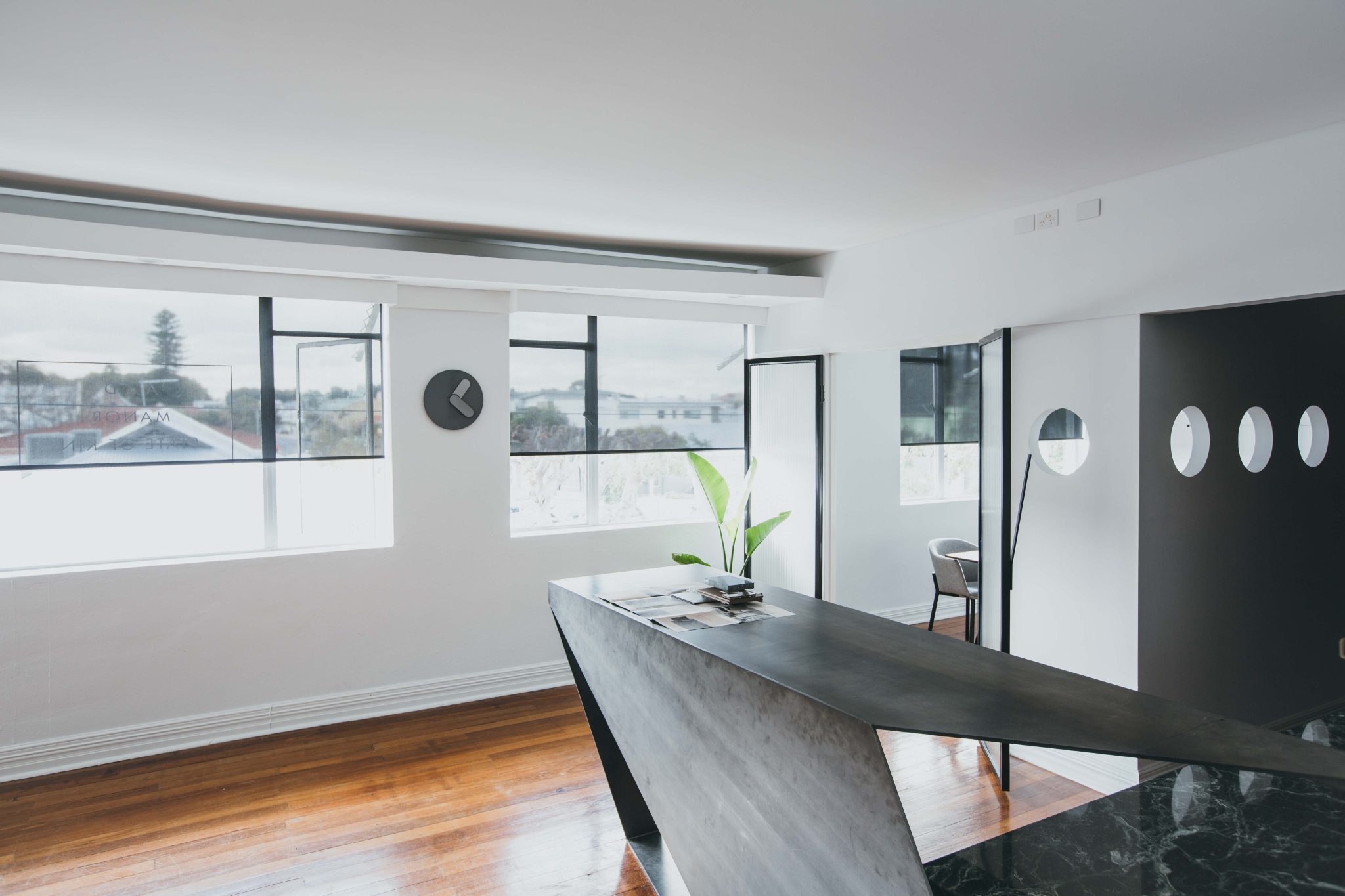
The existing wooden floor adds warmth to a largely monochromatic interior.
A backdrop of white freshens the space and a layered lighting plan ensures ambiance, including a Flos ‘Aim’ suspended lamp, which overhangs the space. Its organic, flowing form allows the State of Kin team to highlight specific elements within the room. “We love that we can twist and pull and alter the configuration of the lamps to highlight specific elements nearby,” says Salomone.
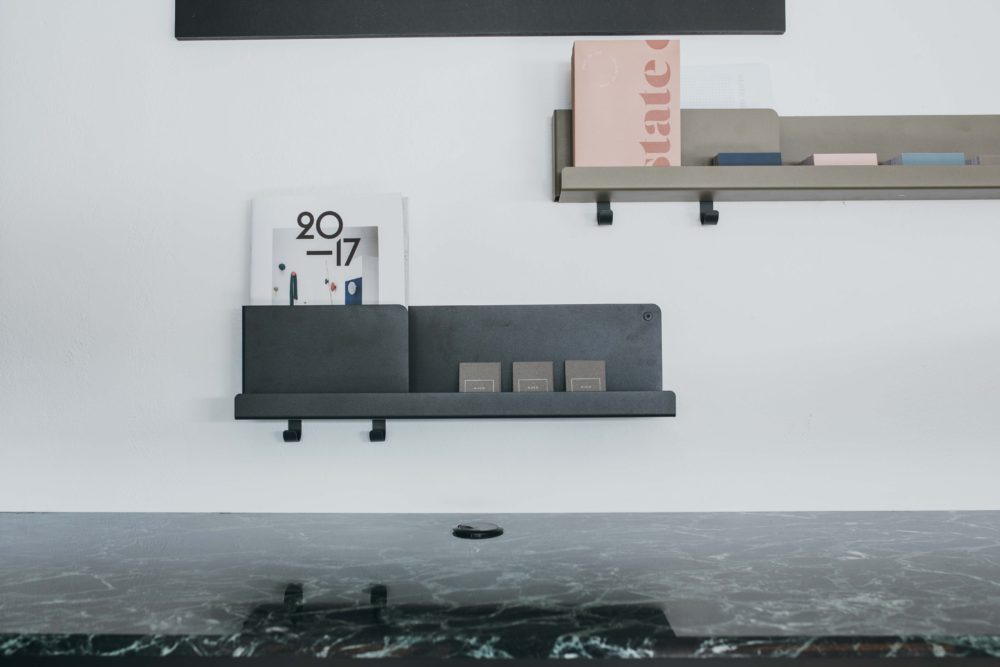
The open-plan decompression space upon entry features the State of Kin brand message, ‘Welcome to our creative family’, on the wall. “It’s the core of the space, the link between the BOH workstations and the meeting rooms, and the focal point from every location, so we made this the most comfortable, fun and enticing space,” says Salomone.
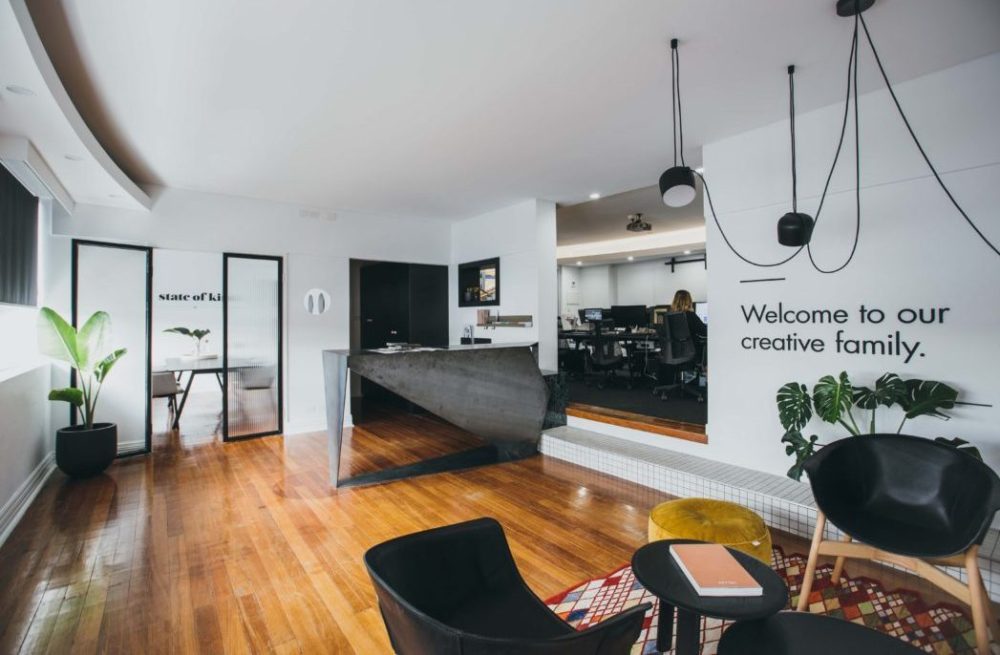
Custom cabinetry utilises Forescolor coloured MDF in black with a matt finish lacquer, which was created by Impact Cabinets. “The surprising touch is in the Pale Pink door handles on this unit by Superfront,” says Salomone.
The reception counter is a key expression of the creative function of the team, where custom design amalgamates with the luxury and timelessness of marble and the raw strength of steel. “These two materials are intertwined with marble formed into a seamless cube that protrudes through the angles of the wrapped, raw steel ‘origami’ piece,” says Salomone.
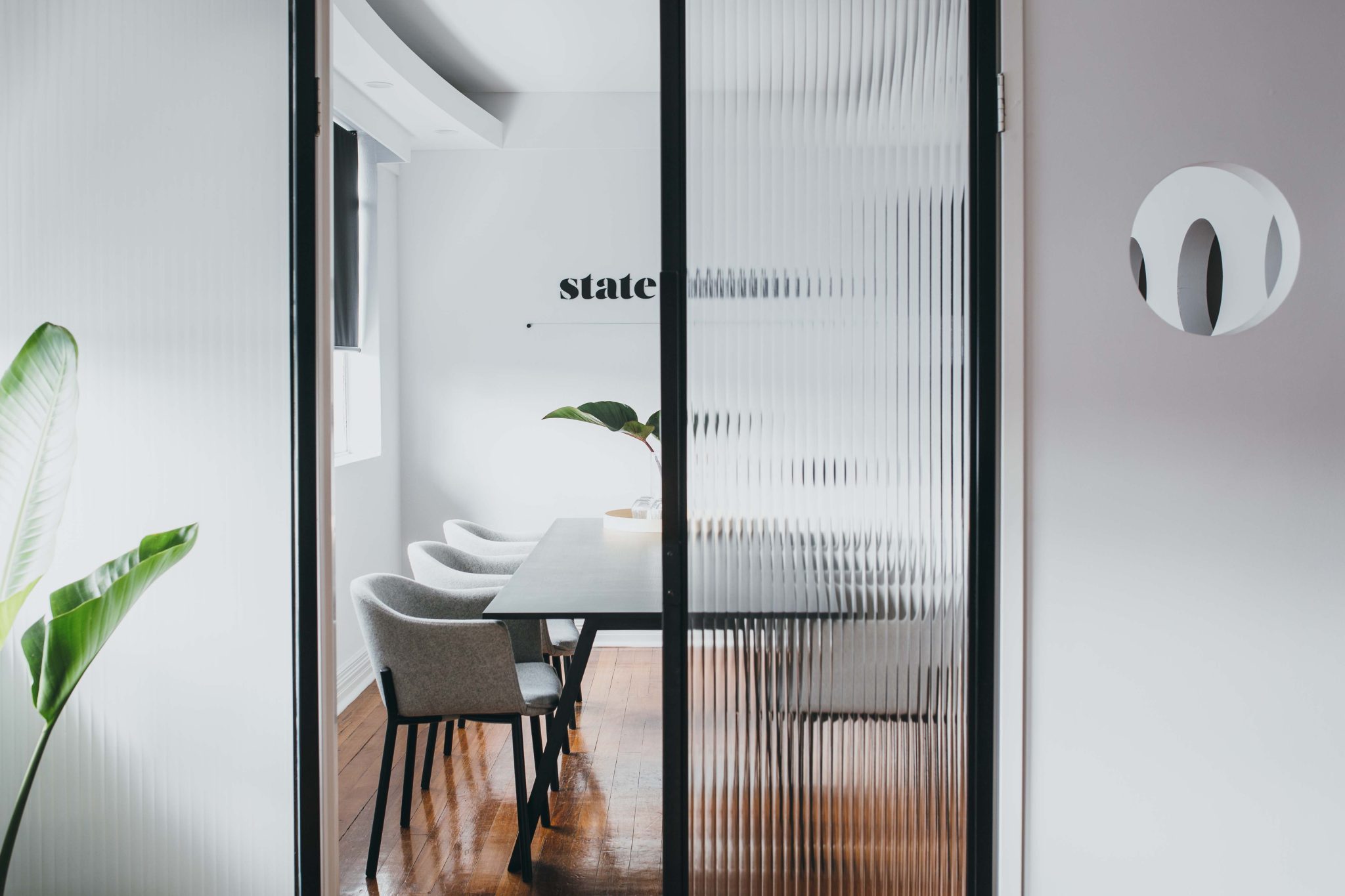
Fluted glass doors on the meeting room allow for privacy while still letting light in.
The laser-cut steel was carefully joined and deliberately left raw to expose the weld-burns, the batch-stamps, the scratches and to allow the finger marks to patina and show the life of the piece as it ages in place. Custom steel frame and fluted glass doors to the meeting room allow for privacy but also the transition of light and movement.
Photography by Lajos Varga.
–
Interested in office design? See what Technē did at this Melbourne office.
























