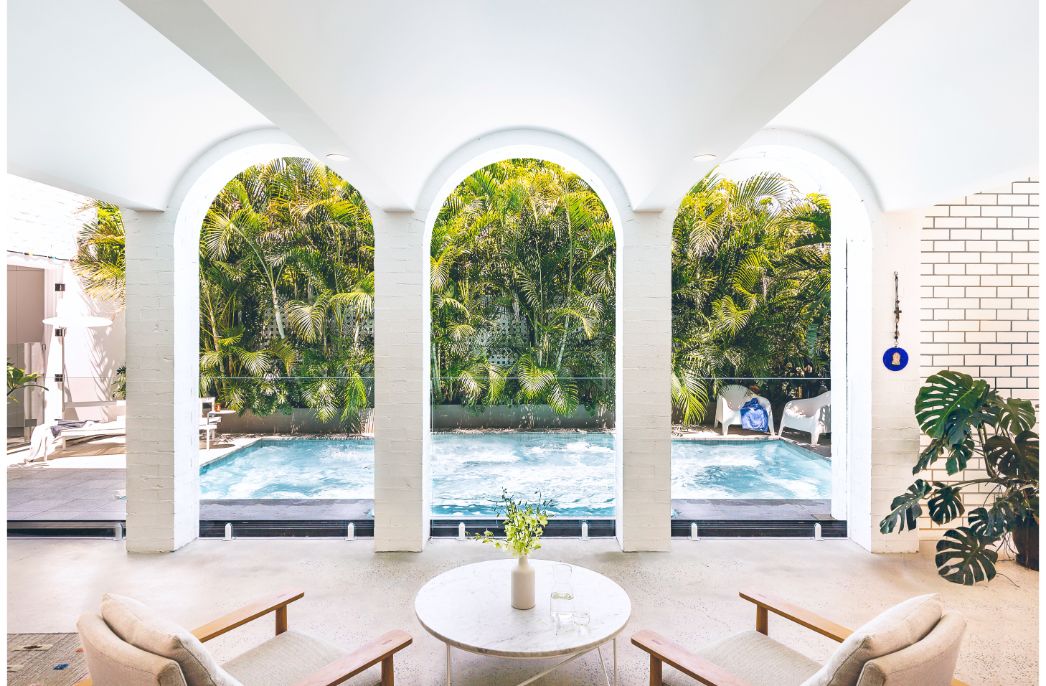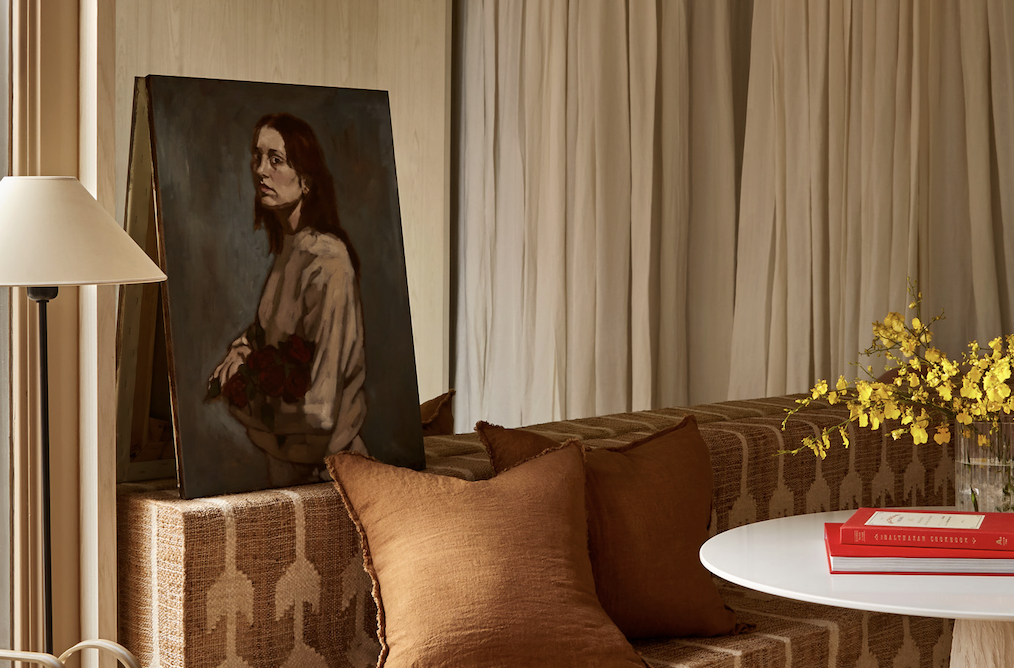
Inside the home of Sara Folch
Inside the home of Sara Folch
Share
When the sun shines in Barcelona it’s a wonderful place to be. Throngs of people walk the streets and sit at cafés sipping wine and Aperol Spritz, while tourists crowd the sights, enjoying Antoni Gaudí’s fantastical architecture.
As the capital of Catalonia, in Spain’s north, Barcelona is a city that perfectly blends the old and the new, for as much as heritage is revered, modernism is embraced. This is the city to view the works of Picasso and Miró as much as it is to visit Roman ruins and walk centuries-old cobbled streets.
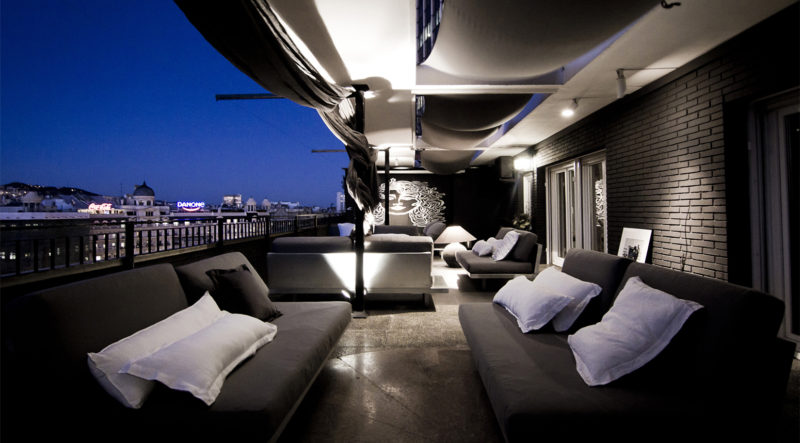
It’s obvious that design really matters in Barcelona – whether the form is interiors, architecture, objects, fashion or food – and it is this integral love of design that is part of the charm of the city and its people.
Living in any large city close to the action inevitably means a vertical lifestyle and there are many interior design gems hidden behind the façade of an eight- or 10-storey apartment block.
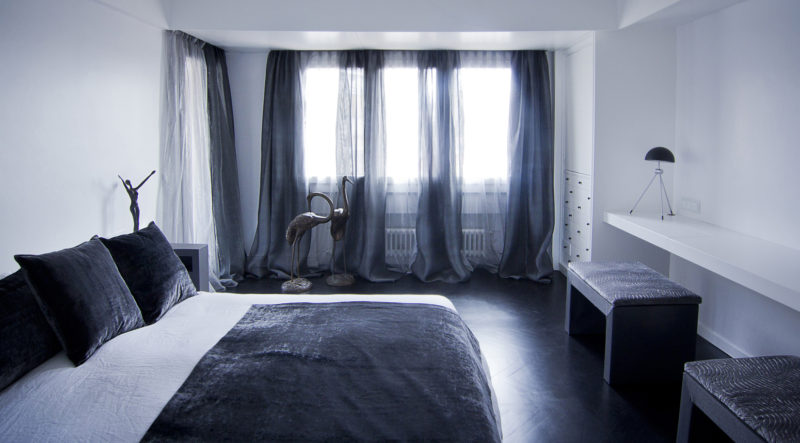
One such apartment is the home of interior designer Sara Folch. A designer of note, with more than 20 years’ experience, Folch has completed hundreds of projects in Spain, the rest of Europe and beyond. She primarily works in residential and hospitality projects, but has completed the occasional boat interior from time to time. Her signature design style is sophisticated with great attention shown to every detail large or small. Folch’s interiors are singular and her own apartment is testament to this.
The layout of the 400-square metre, four-bedroom apartment is at once intimate, yet conversely spacious. The modest entrance reveals a living room that presents rather as an opulent and comfortable boudoir.
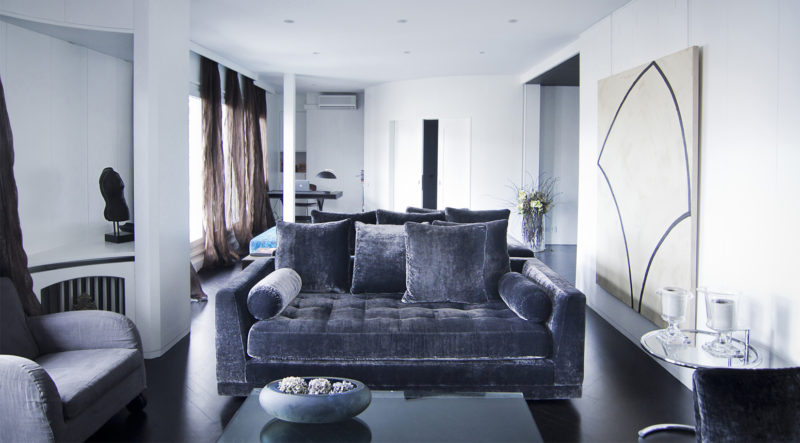
The style is feminine, but its colours, textures and furniture combine to reinforce a strong contemporary aesthetic. There are sofas covered in velvet, occasional chairs swathed in silk, tables with interesting lamps and unusual objets and art upon the walls. To the back of this
To the back of this room the entire wall has been covered with antique mirror that reflects the entirety of the space. With the press of a button, however, a large television appears through the mirror as if by magic. Folch loves innovation and incorporates technology seamlessly into all of her designs.
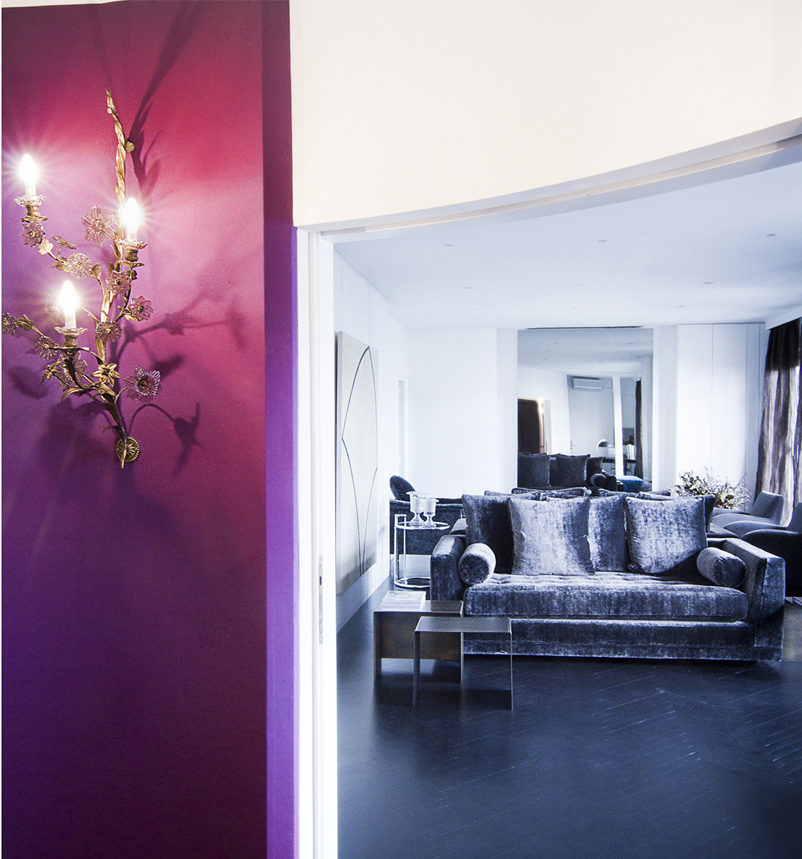
The living room, with a side that faces the street, is divided from an outside balcony area by full-length, floor-to-ceiling windows and glass sliding doors. The spatial footprint of the veranda is large at 50 square metres and presents as an entertainer’s dream.
There are two seating areas, a kitchen and a bar, and this is a place to relax and surreptitiously enjoy the streetscape below, away from prying eyes of neighbours or passers-by. The comfortable sofas and chairs are designed by Folch, as is everything within the apartment, and her product designs are exact and refined.
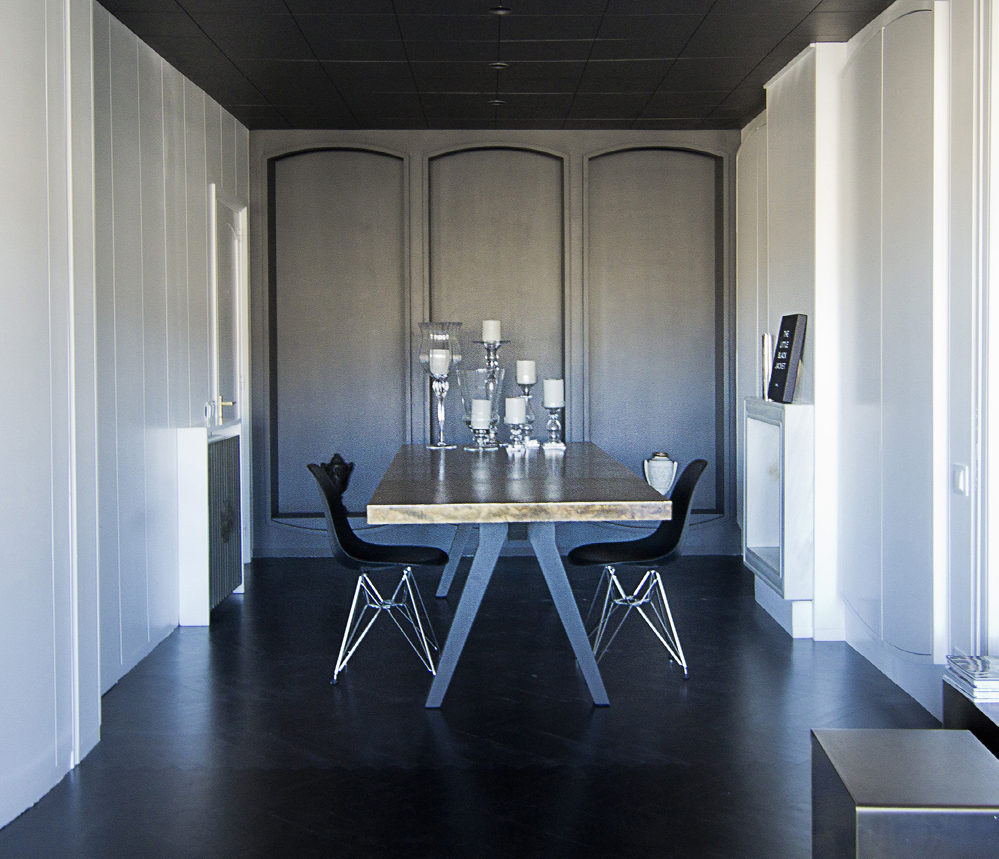
The rear of the apartment past the living areas is given over to the sleeping quarters and utility areas, with master bedroom, en suite and dressing room, study, bathroom and three further bedrooms, another smaller outside patio, laundry, storage areas and kitchen.
Nothing has been left to chance; everything is designed for the balance of aesthetic pleasure and function. The kitchen is compact and again designed for entertaining. Preparation areas are defined not by the usual island bench, but by two counter tops as separate working areas, both within easy access of the refrigerator and oven, and there is ample storage hidden from view.
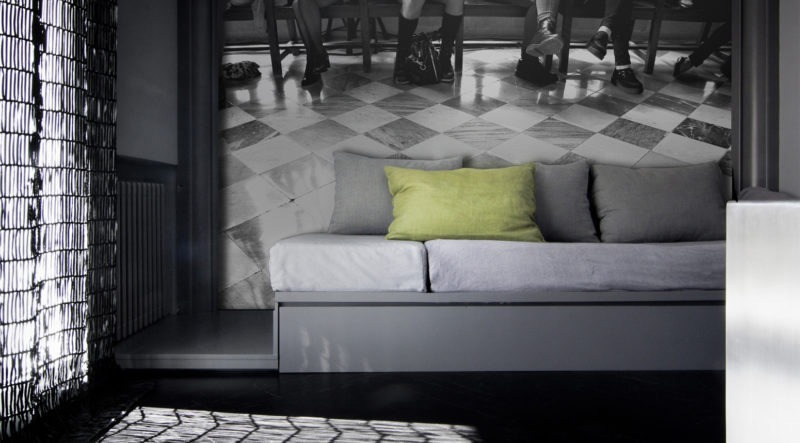
Folch’s home is ever-changing. The interior design of the apartment is fluid, always being transformed and updated.
Rather like chefs with their test kitchens, Folch uses her home to literally test out design ideas for her clients; new surfaces are given the real life wear and tear evaluation; sofas are reupholstered and a new fabric is appraised through everyday use; and cabinetry is designed and redesigned to incorporate a new hinge or mechanism. It’s all about design excellence and Folch is not happy until everything is absolutely perfect.
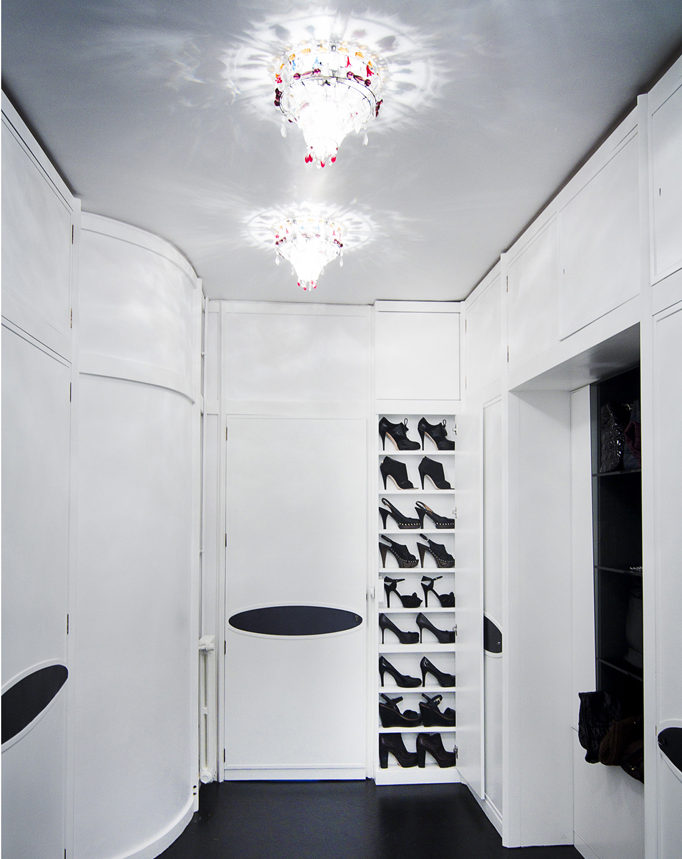
Sara Folch Interior Design Studio is a practice that is constantly busy designing hotels, residences and retail establishments with multiple projects on the drawing board ready for completion.
Although Folch works primarily in Spain, her many commissions take her further afield and there may be a chance that the practice will be heading to Australia soon. Should this happen, Australia will have the chance to see first hand the sophisticated style of this European designer.
We all know that the world is a small place, and becoming smaller, and the benefits of this for design are a true exchange of ideas and communication of opinions. As Australian designers travel abroad, it’s good to see Europeans coming to our country and we are all the better for the interaction.
Photography by Mireia Rodriguez.
This article originally appeared in inside 95 – available digitally through Zinio.
—
Take a peep inside another designer’s home here – Mim Fanning of Mim Design.
You Might also Like


