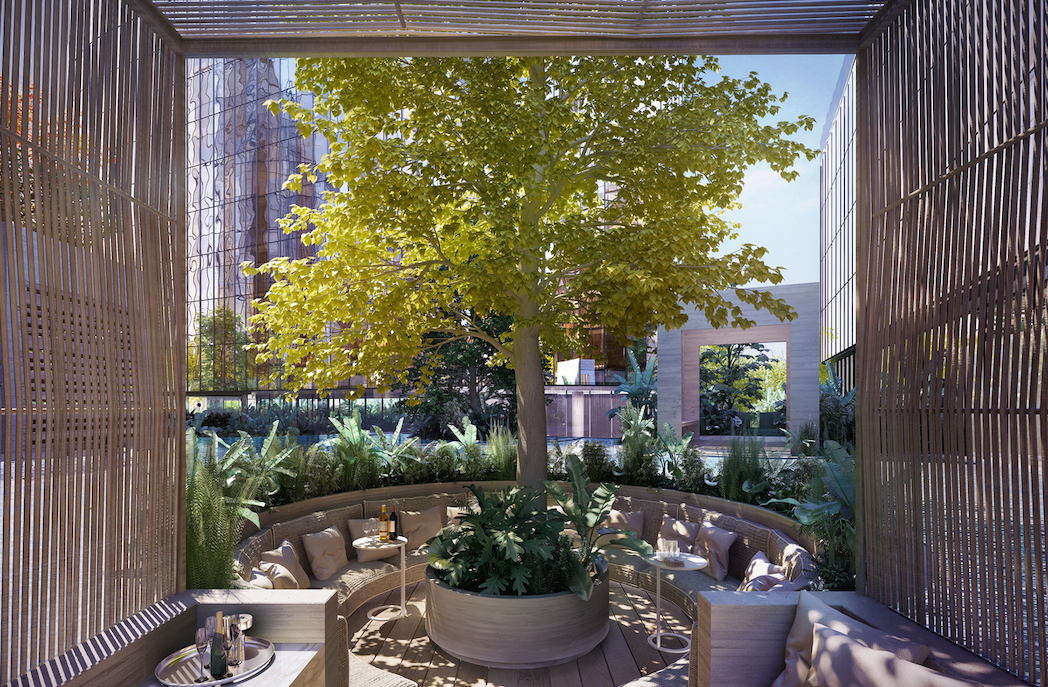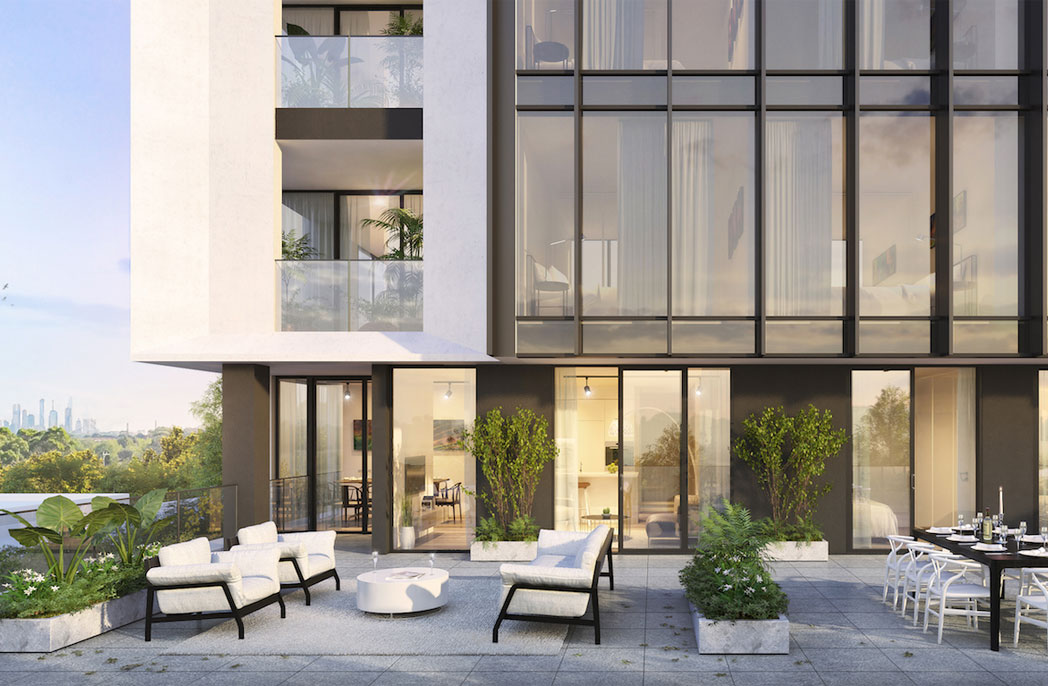
Quay West Lobby Upgrade
Quay West Lobby Upgrade
horizonhabitats
Share
The Quay West building on the fringe of Sydney’s historic Rocks precinct is a luxury residential and hospitality building that when originally completed in 1991, was the tallest residential tower in Australia.
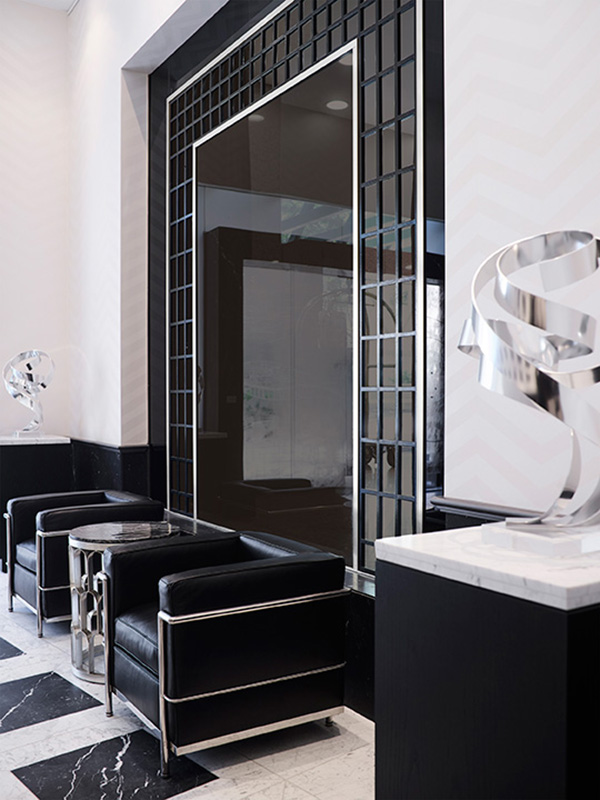
Sydney builder Horizon Habitats worked with Greg Natale Design to reinstate this somewhat dated landmark property as a leading luxury development.
The building plays host to VIP residents, and hence the property managers wished to adopt a more international, high-end aesthetic to compete with the high standard of construction underway in Sydney’s CBD.
The lobby’s soaring ceilings enhance the natural light in the space and highlight the feature light fitting restored from the original lobby fabric. The ceilings are matched by intricately-crafted bulkheads and window detailing.
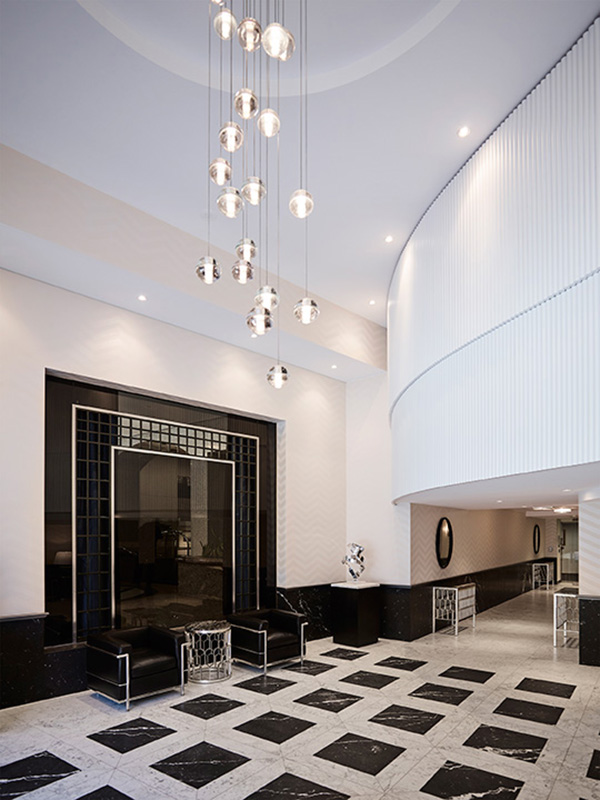
The work included the removal of a mezzanine balcony, planter beds and all existing granite floors and lift door surrounds. Walls were stripped back and new doors and hardware were introduced.
The design incorporates Nero Marquina and Carrara marbles throughout – from wall panelling through to the oversized geometric motif on the lobby floors. Great care needed to be taken during the build to ensure the smooth installation of these products. The joinery in the lobby comprises meticulously arranged, timber feature wall elements, stone adorned artwork pedestals and a feature credenza unit.
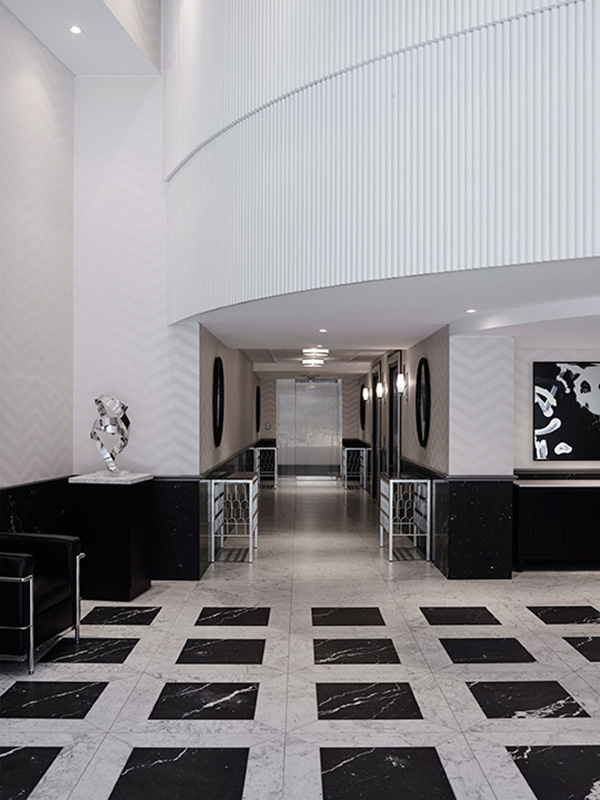
Horizon Habitats is a family owned Sydney builder. The firm collaborates with Sydney’s top architects and interior designers to deliver residential and commercial projects.
All photography by Anson Smart.
You Might also Like
