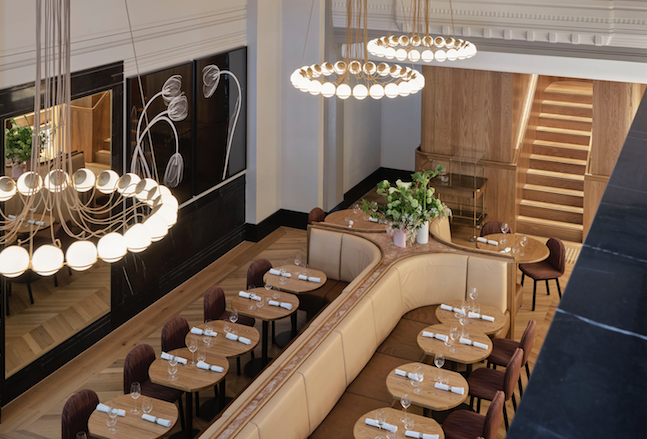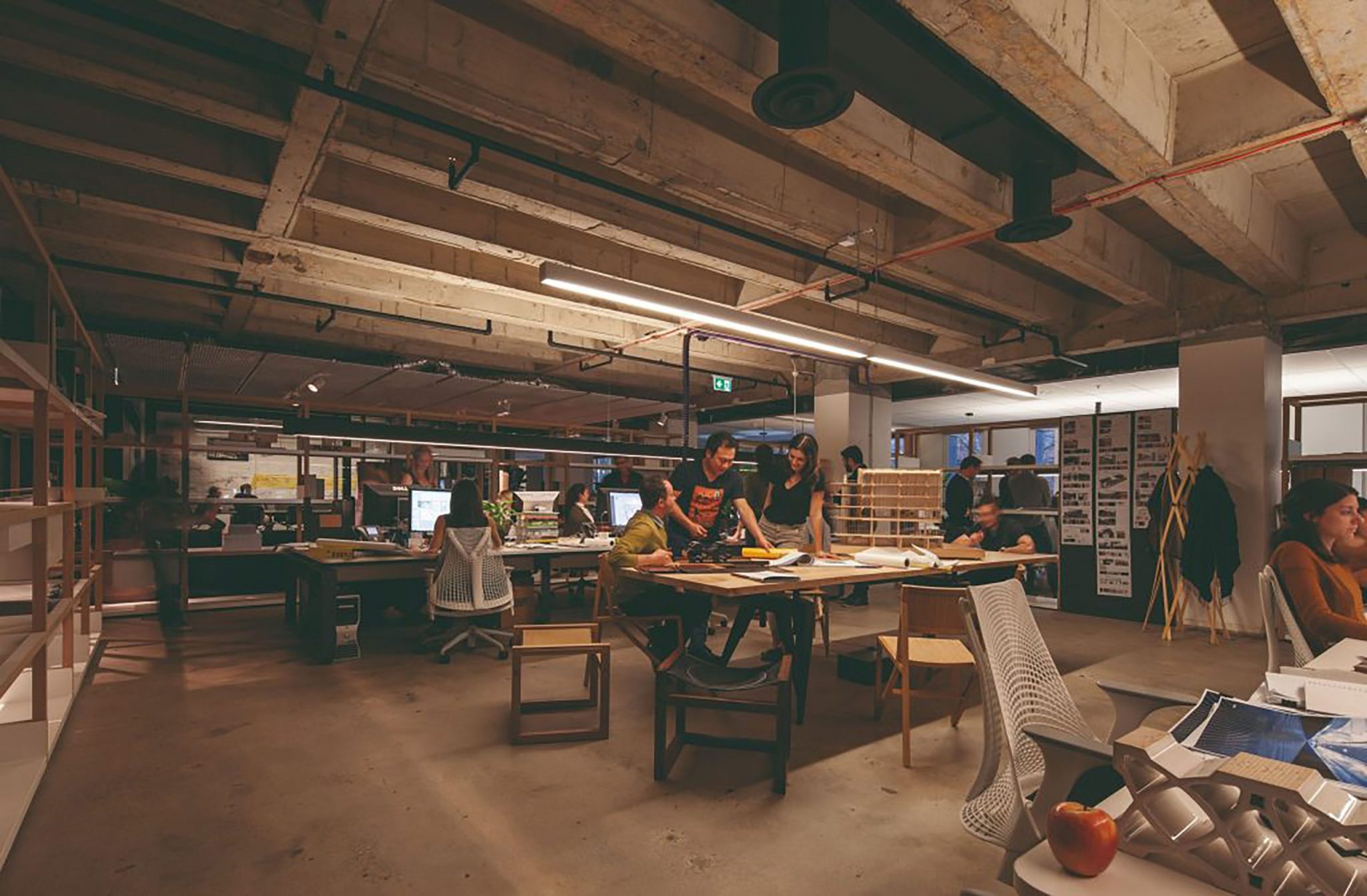
Woodside’s new HQ by Cox and Unispace is a story of best practice sustainable design
Woodside’s new HQ by Cox and Unispace is a story of best practice sustainable design
Share
The new Woodside Energy headquarters in Perth is one of the first projects in the city to achieve a 6 Star Green Star rating for office design from the Green Building Council of Australia (GBCA).
Woodside’s new 32-storey home at Capital Square (also called Mia Yellagonga after the Whadjuk elder who lived nearby) was designed by Cox, and the innovative horizontal and vertical urban campus supports contemporary workstyles coupled with the highest sustainable performance and impact possible.
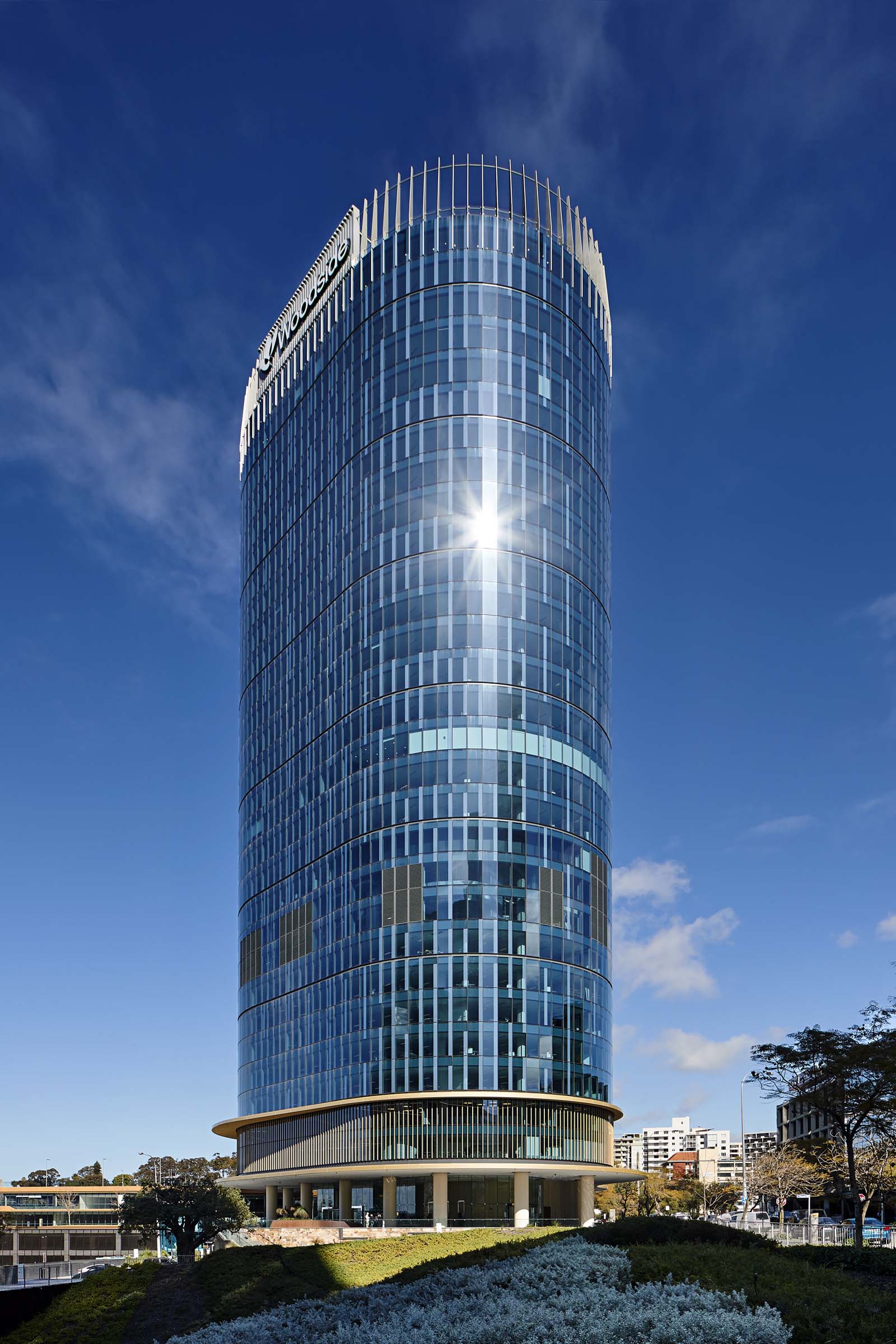
Having already established a global presence, Woodside is now committed to becoming a leader in affordable and sustainable energy and the new headquarters form part of a broader initiative spearheaded by Woodside to offset and improve the company’s carbon footprint.
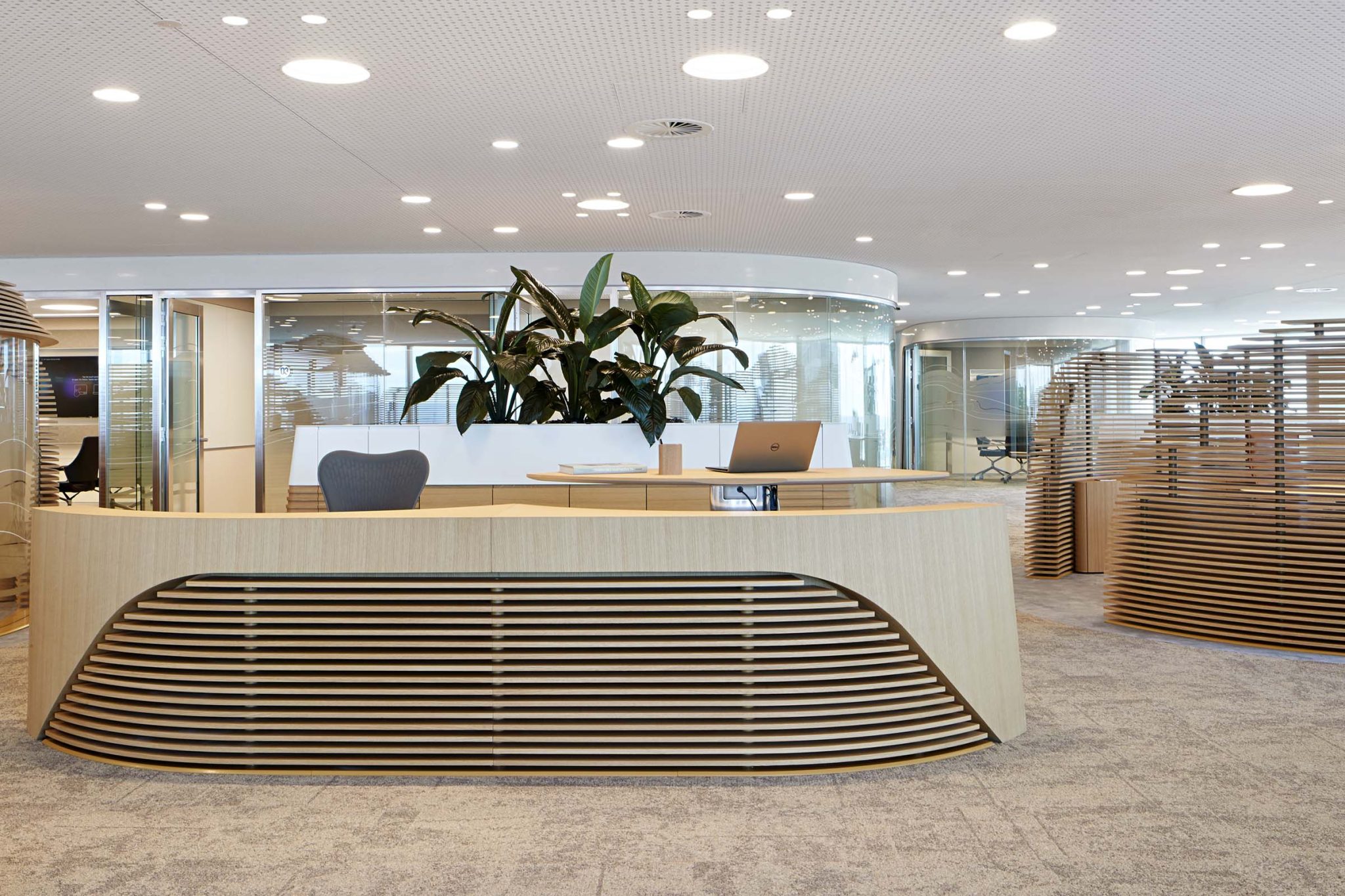
Key sustainability initiatives include the minimisation of indoor pollutants, stringent targets for energy efficiency and highly efficient lighting and air-conditioning.
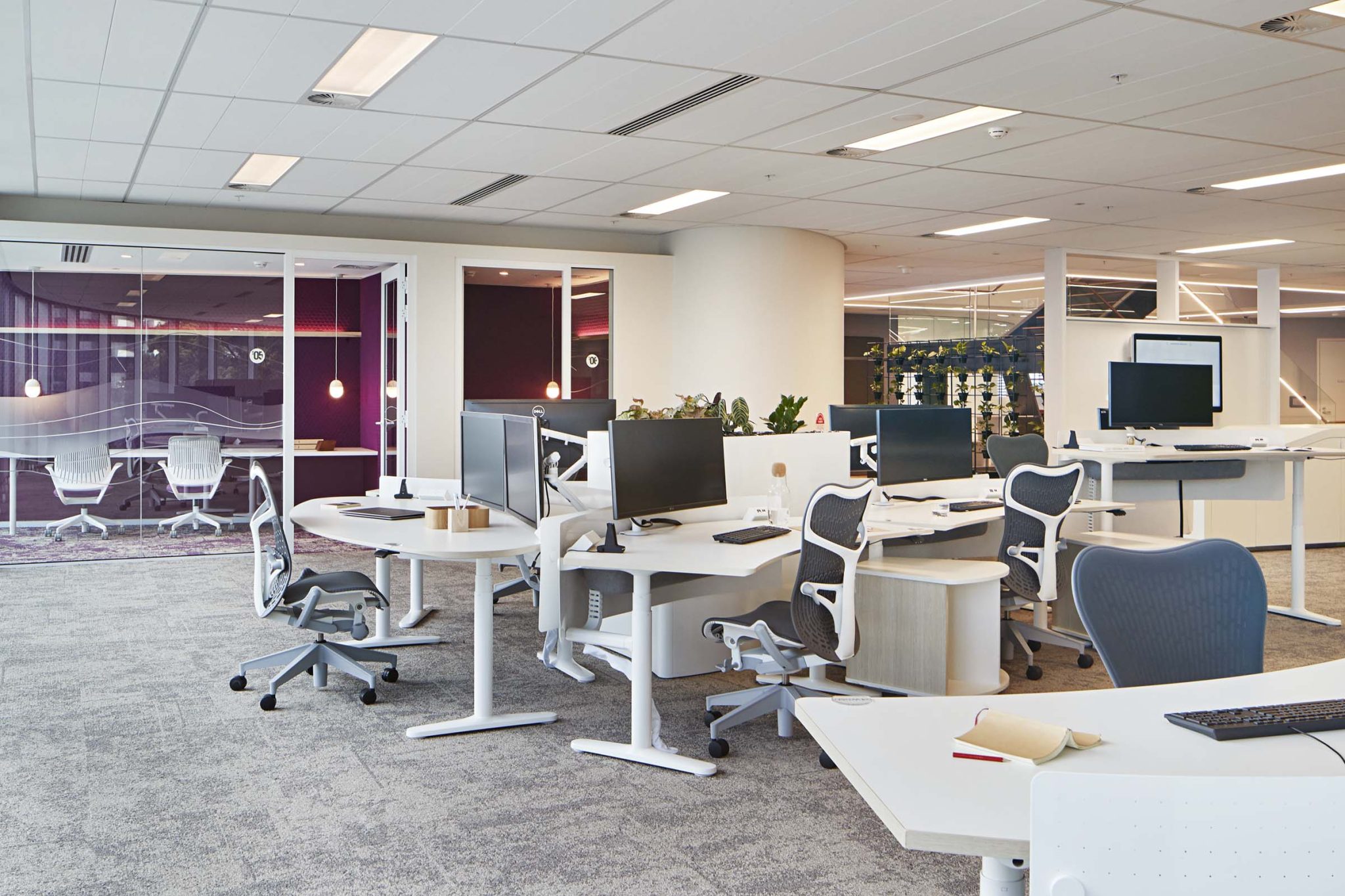
Unispace handled the interiors, taking a pioneering approach to acoustics, lifecycle assessment and extensive wellbeing operations. Collaboration was the backbone of the project, says the interior design practice, who worked closely with Living Edge to ensure the sustainable specification and ongoing performance of the build’s interior spaces.
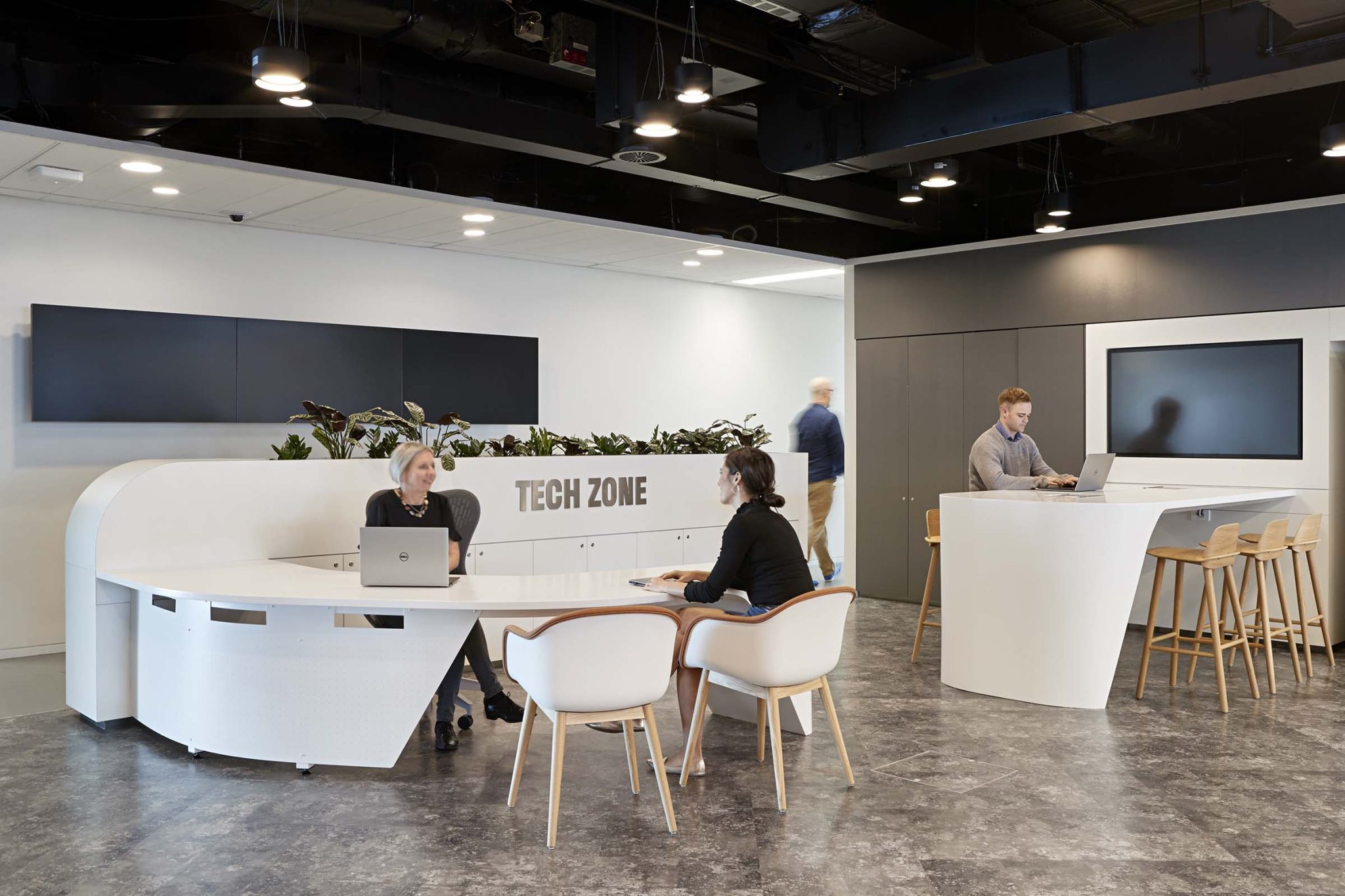
Beyond the provision of greater amenities to offer end-users more choice in how they wish to operate within their workplace, Unispace worked alongside the furniture supplier to select interior elements that would address end-user wellbeing in a more direct manner.
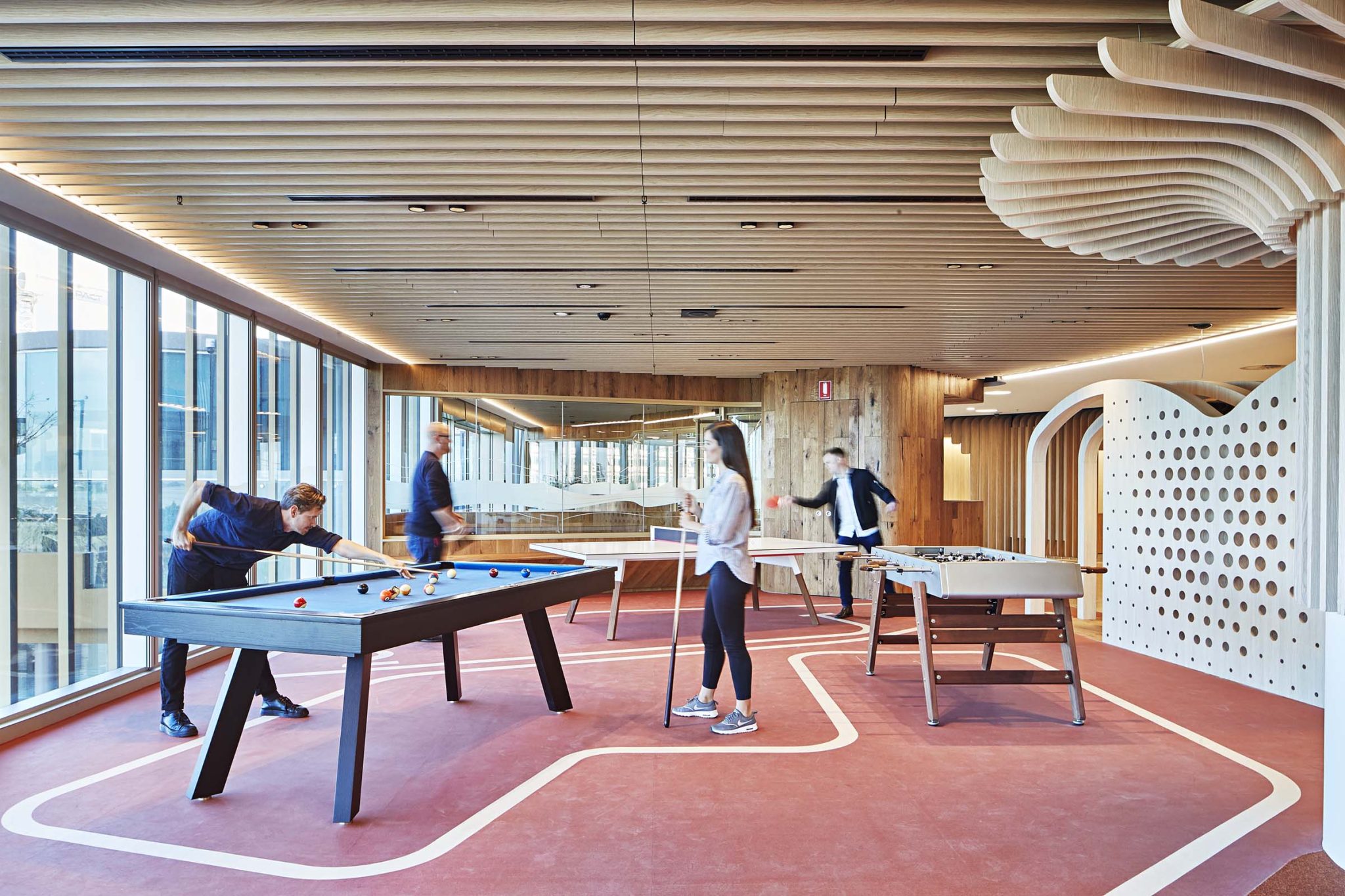
This includes adjustable workstations (sit-to-stand) and collaborative work settings to increase mobility, improve blood circulation and alleviate both physiological and psychological fatigue.
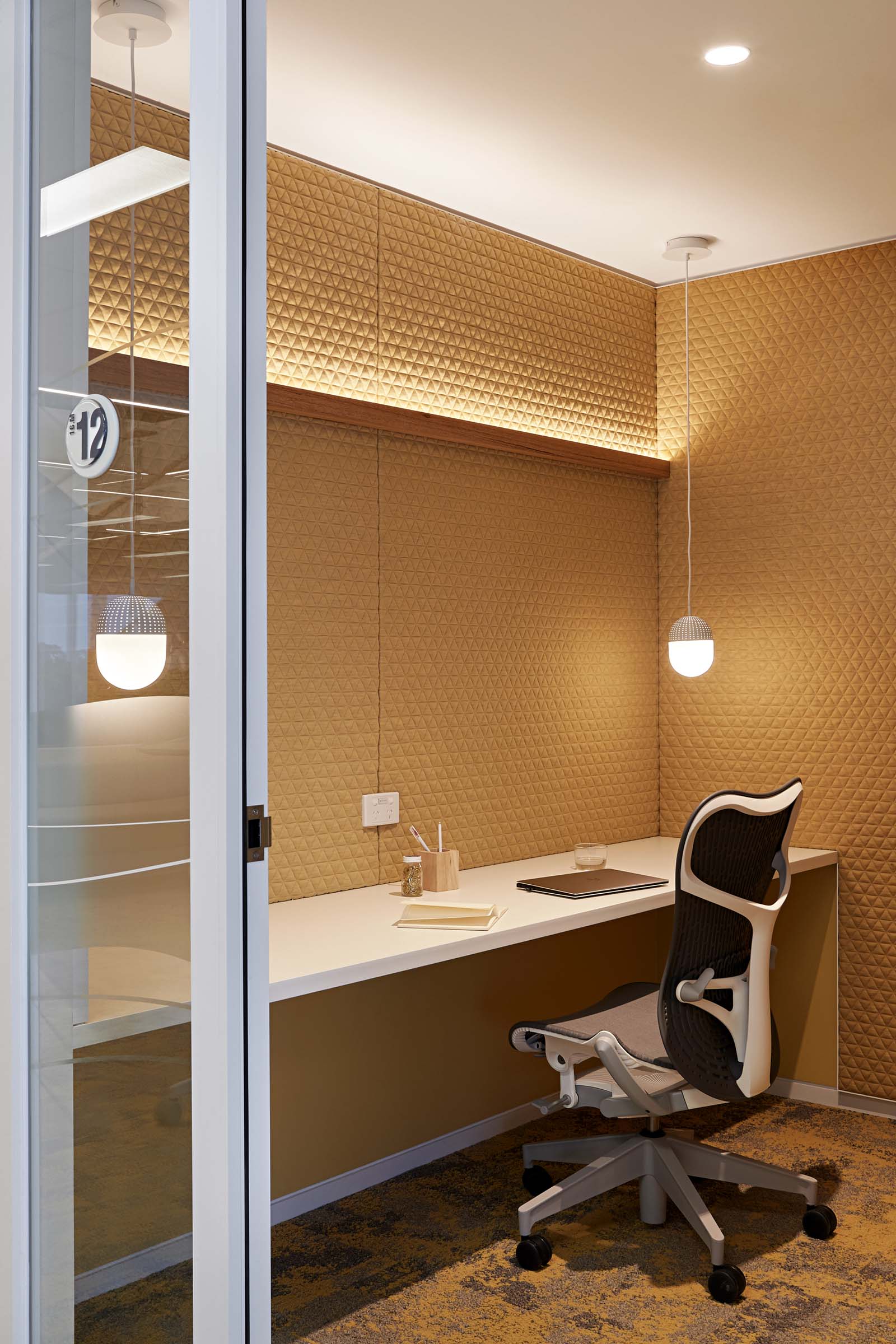
Through incorporating greater scope of modular interior elements, the various spaces of Capital Square now embrace opportunities for individuals to complete their daily tasks in quiet focused zones, buzzy collaborative settings and multi-purpose breakout and touchdown areas across the project’s entire floor plate.
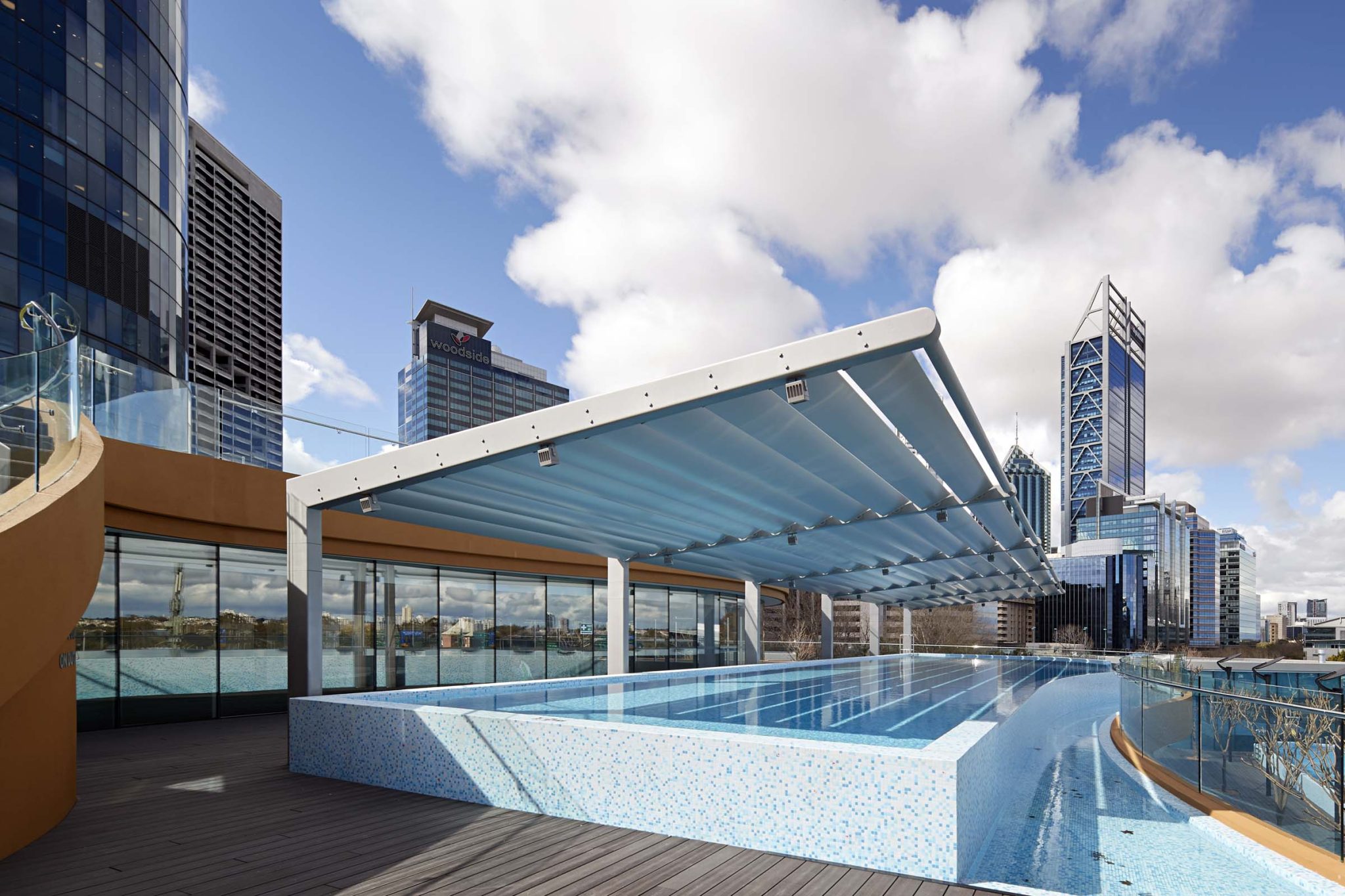
As a strategy that also ladders up to Woodside’s broader human resources objectives and assets management policies, the new build offers a generous variety of spaces and facilities available to employees and clients. Among such amenities is are a 400-seat auditorium, a 25-meter lap pool, a gymnasium, outdoor seating areas, ample end of trip facilities and storage for over 700 bicycles.
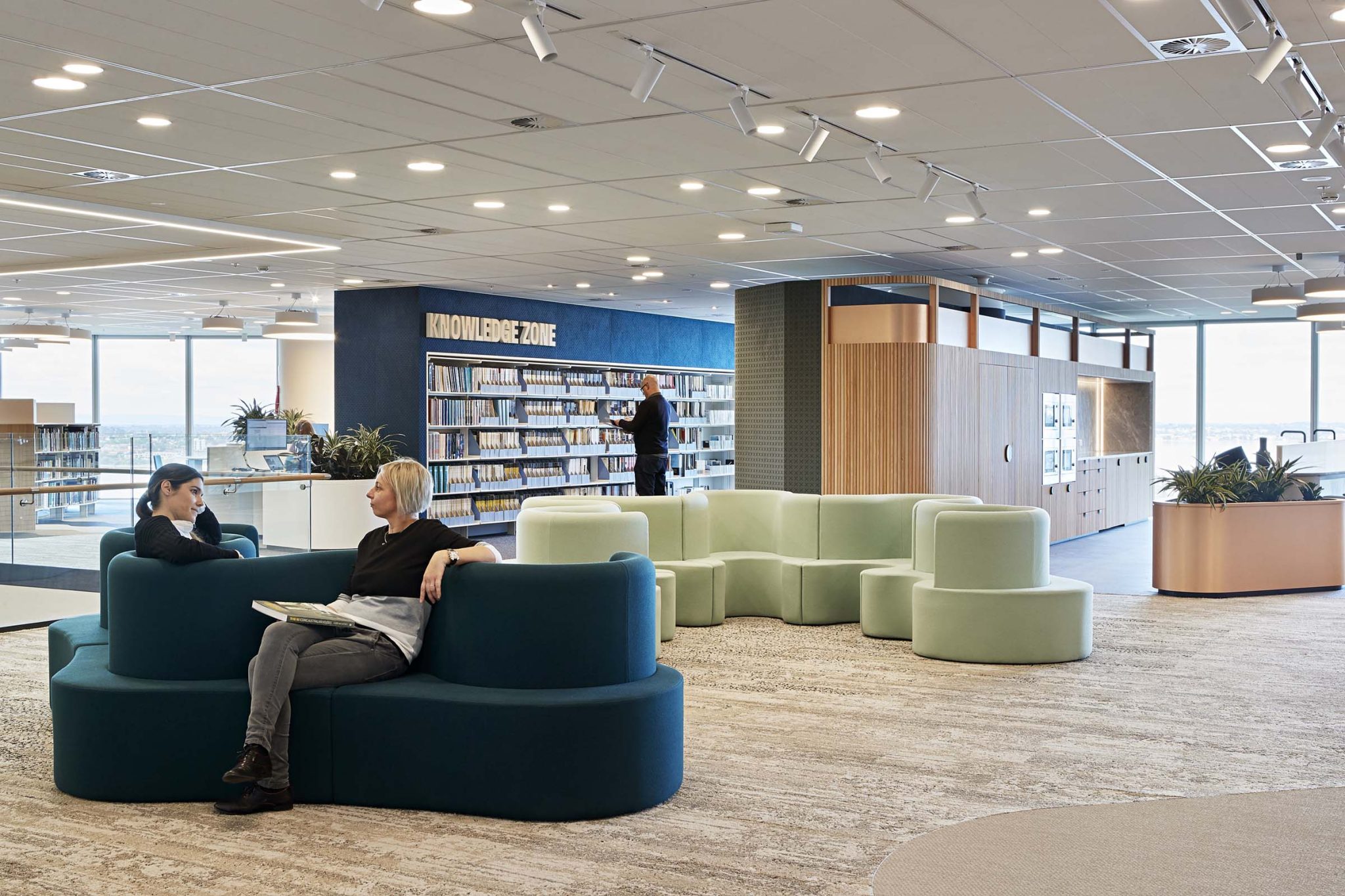
A central staircase links all levels of the tower, and extensive staff amenities include an expansive outdoor recreation deck and an entire level dedicated to family-friendly activities. The organic architectural style draws inspiration from the spring which once ran through the site and each floor has a colour scheme based on one of the six Noongar seasons.
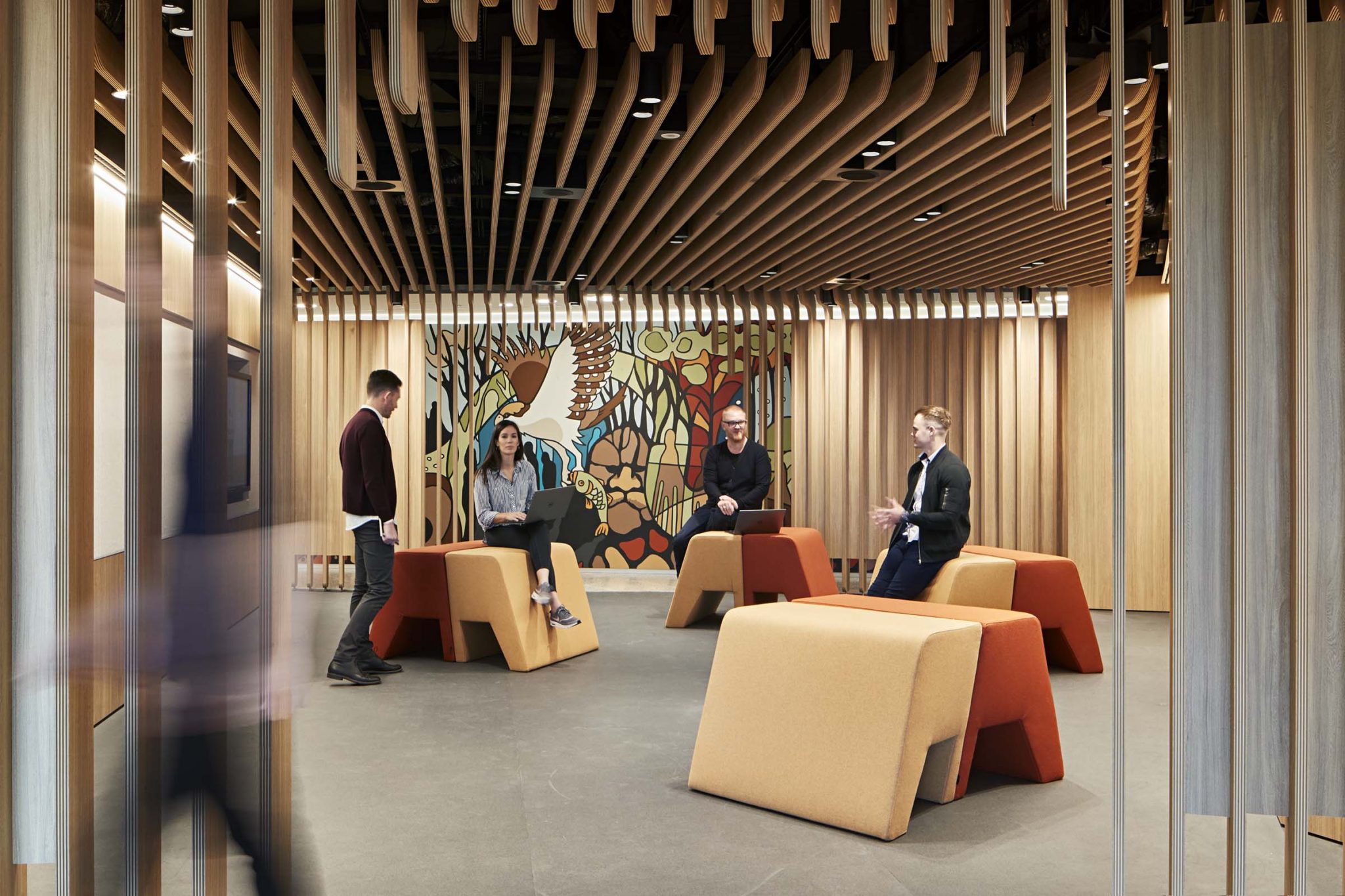
Technology also plays a great part in the building. Employees enter the building using a biometric scanner and use an app to allow their colleagues to find them in the flexible working environment. Workers can also get individually tailored coffee ordered via an app and dispensed through a tap in the office kitchens.
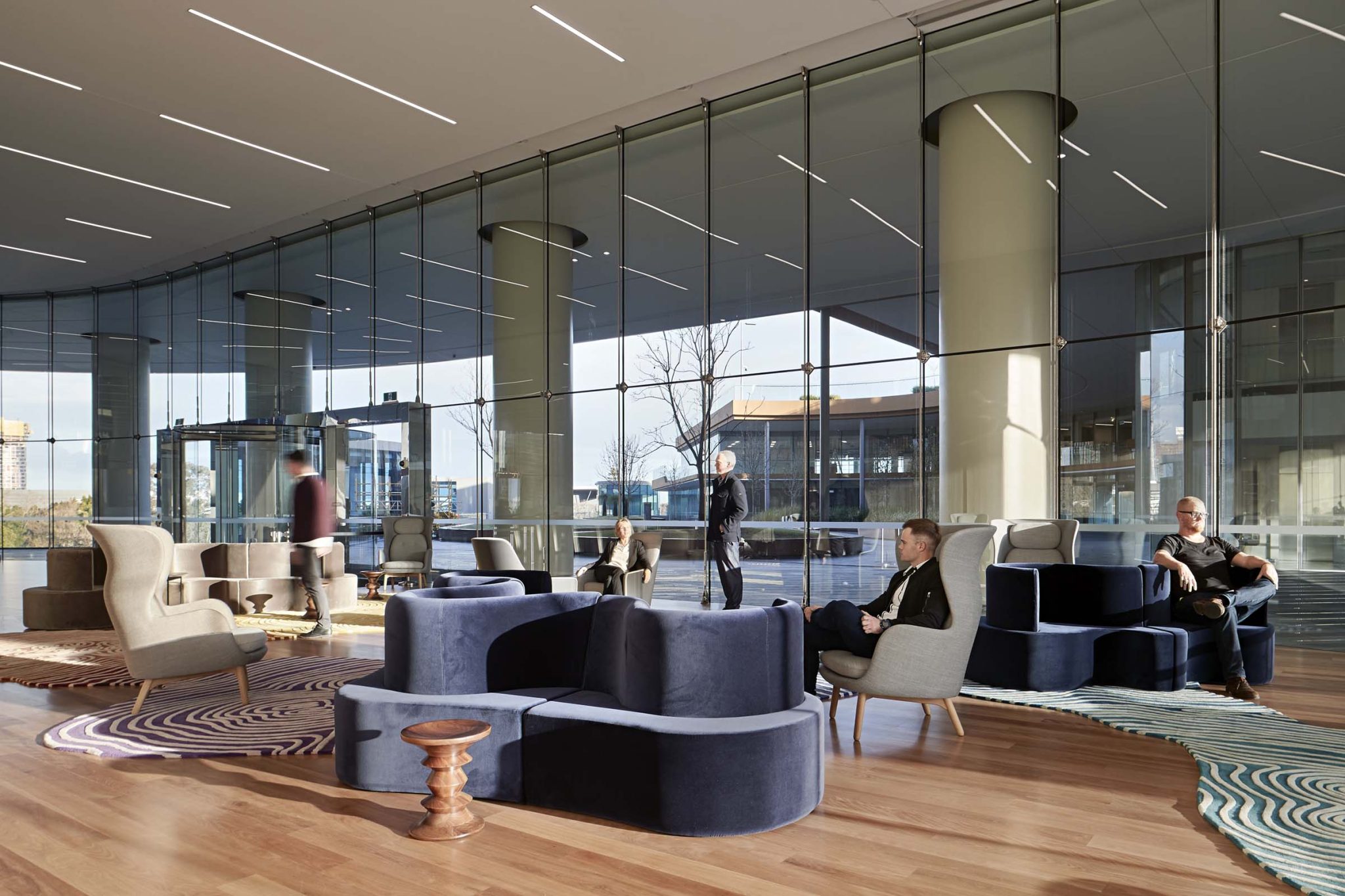
Photography by Shannon McGrath


