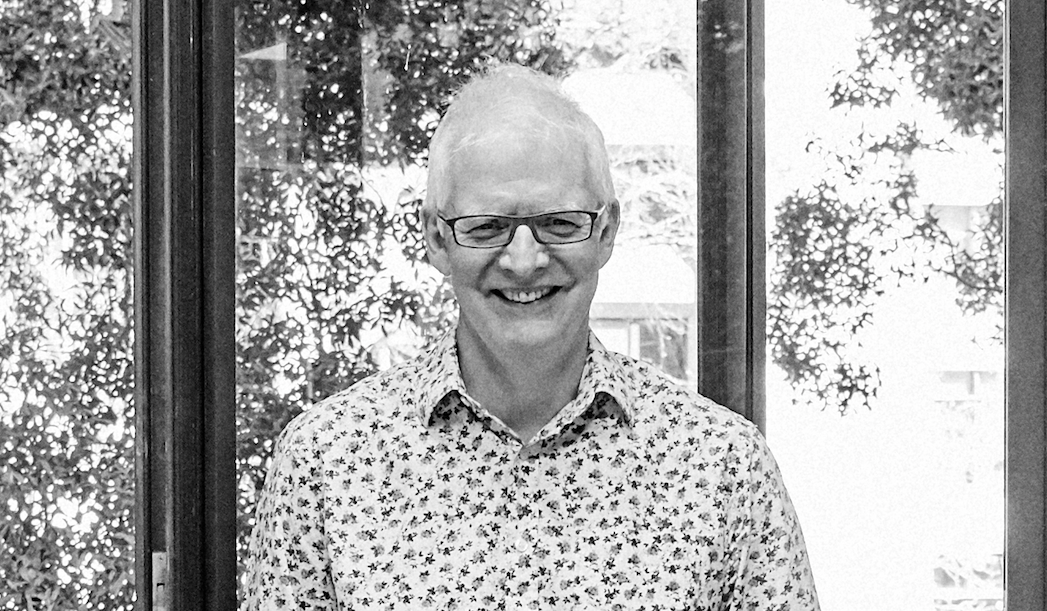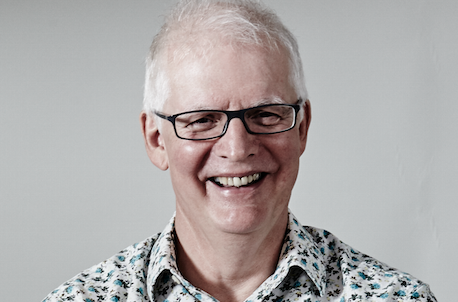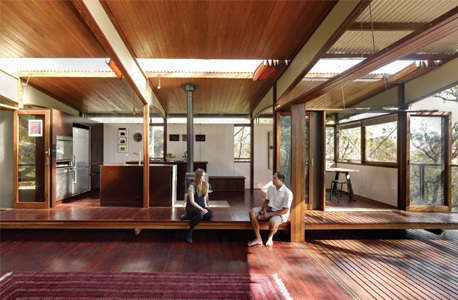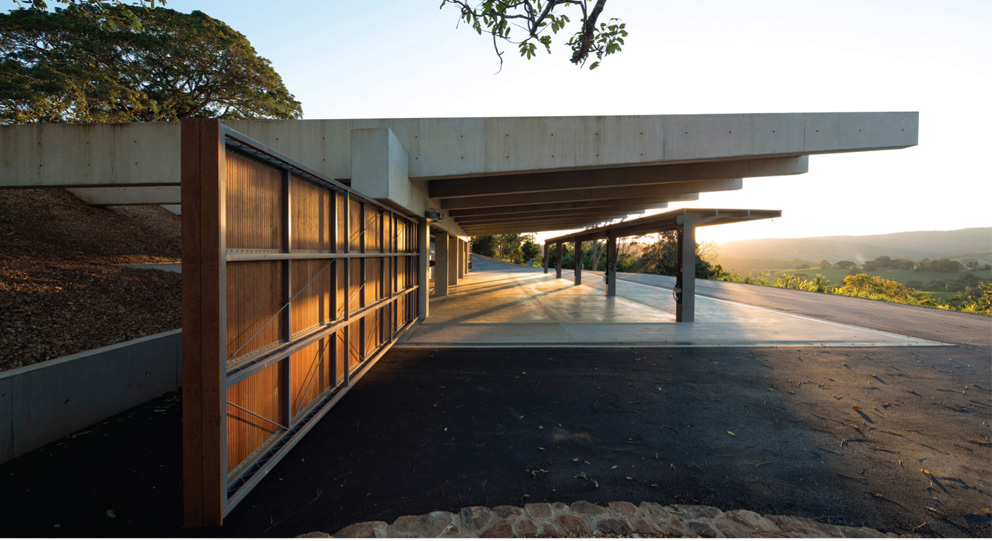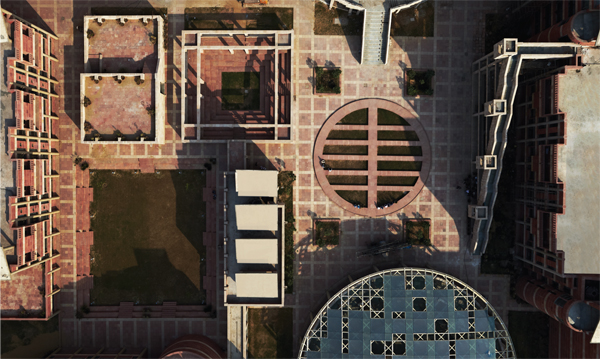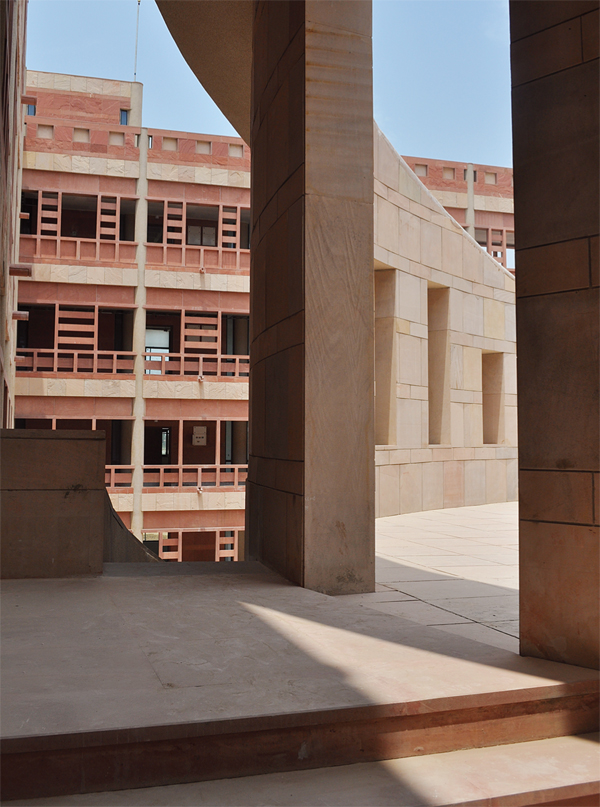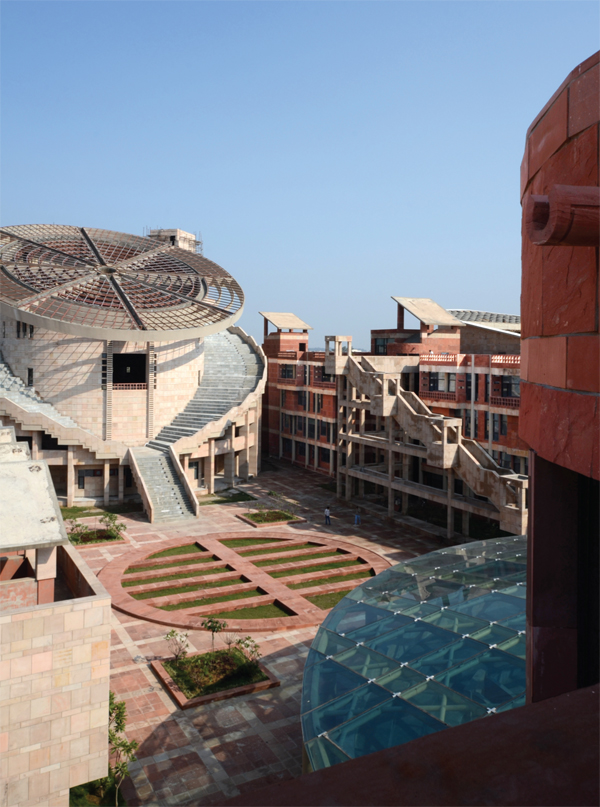
Visual Arts Institutional Campus
Visual Arts Institutional Campus
Share
Photography by Sushil Khandelwal / Architectural Research Cell.
Location: Rohtak, India
Architect: Raj Rewal Associates
Review: Ian Nazareth
The physical manifestations of Modernism in India can be found in seminal projects scattered across the country, notably Chandigarh and Ahmedabad. Modernity, however, is also linked with sweeping political and social reforms following independence.
Charles Correa, BV Doshi and Raj Rewal are notable examples in a generational shift for architectural practice during this period. Their work, steered by contextual nuance, offered a new thrust to the emergent International Style proposed by US architects, Henry-Russell Hitchcock and Philip Johnson. Through revisiting the primary conditions of architecture, their projects informed an evolving local canon that sought to reconcile universal technique with an Indian sensibility.
Rewal’s Visual Arts Institutional Campus is located in Rohtak, a suburban district in the state of Haryana in Northern India. Rohtak forms part of the National Capital Region (NCR) conurbation, north-west of British architect Sir Edwin Lutyen’s New Delhi and south of Le Corbusier’s Chandigarh.
The 90,000sqm campus is clustered around courtyards, composed as a gridded matrix. In reference to the site boundary, the building’s rotation sets up a diagonal, with the envelope staggered and arrayed on either side of the axis. Further, the campus’ orientation is in response to the climatic extremes of the northern plains.
Urban planning and architecture, fashion, film and television, and the arts are the four core disciplines within the campus and each programmatic component is replete with a distinctive identity. Indeed, Rewal uses the essential requirements of the four briefs to drive the spatial and aesthetic characteristics. The buildings are structured around principal learning, teaching, exhibition or communal spaces.
The duotone grain of the red and buff sandstone characterises the campus, used as both surface cladding for the facades and paving for outdoor circulation areas. Materiality is a unifying feature in Rewal’s body of work, sandstone being the preferred architectural material. The two stones are dexterously deployed to highlight the separation of the vertical and horizontal (facade and ground plane) and to exaggerate each building’s recesses, allowing for a subtle interplay of light and shadow.
The building’s geometrical symmetry, though, is loosened in the design of the masterplan to ensure the axes misalign – a deliberate ploy that maintains the differentiation and individual identities for each programmatic discipline. This shift creates a vast quadrangle, as multiple courtyards merge into a central square.
Here, a large cylindrical volume – designated as common activity area – interrupts the predominantly low-rise development. It hosts a central library, auditorium and conference facilities, a vertical move momentarily shifting one’s gaze away from the regularity of the built form. An inclined disc with a structural lattice crowns the structure. Ceremonial stairs are extruded from and ascend either side, terminating at a vantage point to survey the campus.
Rohtak is a typical northern Indian suburb. Its development has been gradual, mohallas (neighbourhoods) and nagars (colonies) being the unit of growth. However, it is an area primed for rapid industrial and commercial development and touted as a future tertiary education hub.
By contrast, Rewal’s earlier work such as the Parliament Library, New Delhi (2003) was contextually rooted by its proximity to Herbert Baker’s Parliament House. At Rohtak, context is a composite reading, a clear hierarchy emerging through historicism and type. Rewal reflects on the nature of educational environments, as well as architectural elements (staircases, amphitheatres, courts, corridors, facades, screens, neighbourhoods, etc.) collectively staged within modern precepts. In its seamless integration of an extensive range of concepts and archetypes, the project deflects from mere representational vocabularies that appear to dominate contemporary architectural production in India.
The amphitheatre is located to the south of the library, offset from the common activity area and the open-air foyer. A vast steel and glass panel roof seems to float over the amphitheatre, its overhang forming a shallow colonnade in the courtyard. Across the foyer, the Institute of Fashion and Design’s western facade is set deep, screened by an external staircase that spans its length. Shaded pavilions projecting over the landings accentuate each level; they also visually reference the library complex and forecourt and are reminiscent of chhatris (canopies) prevalent in the vernacular styles of architecture.
Program and ‘non-program’ have direct correlations. The un-programmed areas are choreographed movement spines and unctions of cross-disciplinary exchange. Rewal also presents a critique of the pedagogical models for design education, proposing that spatial thinking is stimulated and incited by conversations. In some ways it is an extension of the conceptual narrative embedded in Rewal’s National Institute of Immunology (1990), of intentional divisions and yet certain reciprocity between disciplines. He continues to curate these moments through architecture and landscape, with ideas that imply flexibility, intimacy and monumentality.
The work of Raj Rewal offers a conscious layering of tradition, culture and identity within an aesthetic ethos of Modernism. Through iteration, the project becomes an analytical device to view culture and architecture afresh. The Visual Arts Institutional Campus finds itself in a wider discourse of laissez-faire urban development in India, where no clear or robust model exists. In weaving between scales and absorbing typologies, the project offers some resistance to the global architectural model consumed by the flow of capital. Rewal pursues alternatives and critical practices for urbanisation, precedents that will impact future projects.
Project credits:
ARCHITECT: Raj Rewal Associates
LOCATION: Rohtak, Haryana
CLIENT: Directorate of Technical Education, Haryana
COMPETITION: 2008/2014
SITE AREA: 90,968sqm
BUILT-UP AREA: 47,242.74sqm
PROJECT TEAM: Arvind Mathur, Ankit Bansal, Maneesh Gupta, Sunil Gautam, Sanjeet Bose, Shadab Ahmed Asrar, Ram Avtar
PROJECT MANAGER: RITES Ltd.
CONTRACTOR: Aluwalia Contractors India Ltd.
STRUCTURAL ENGINEER: Vijay Rewal Associates
MECHANICAL, ELECTRICAL ENGINEER: Ru Tech Services Inc.
You Might also Like
