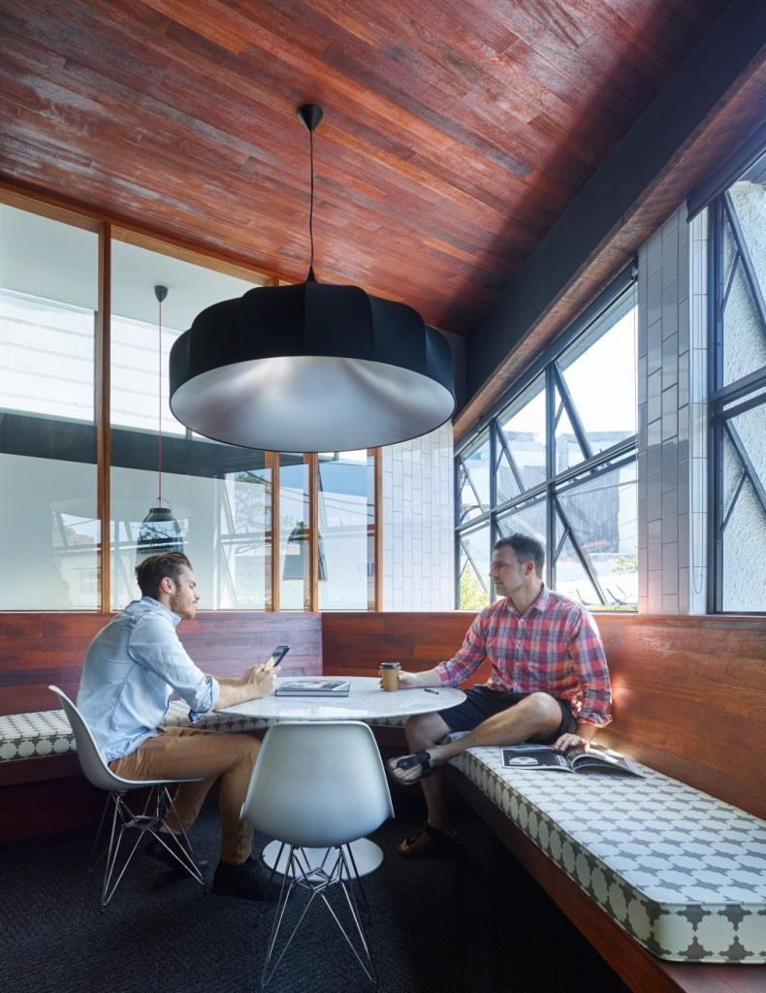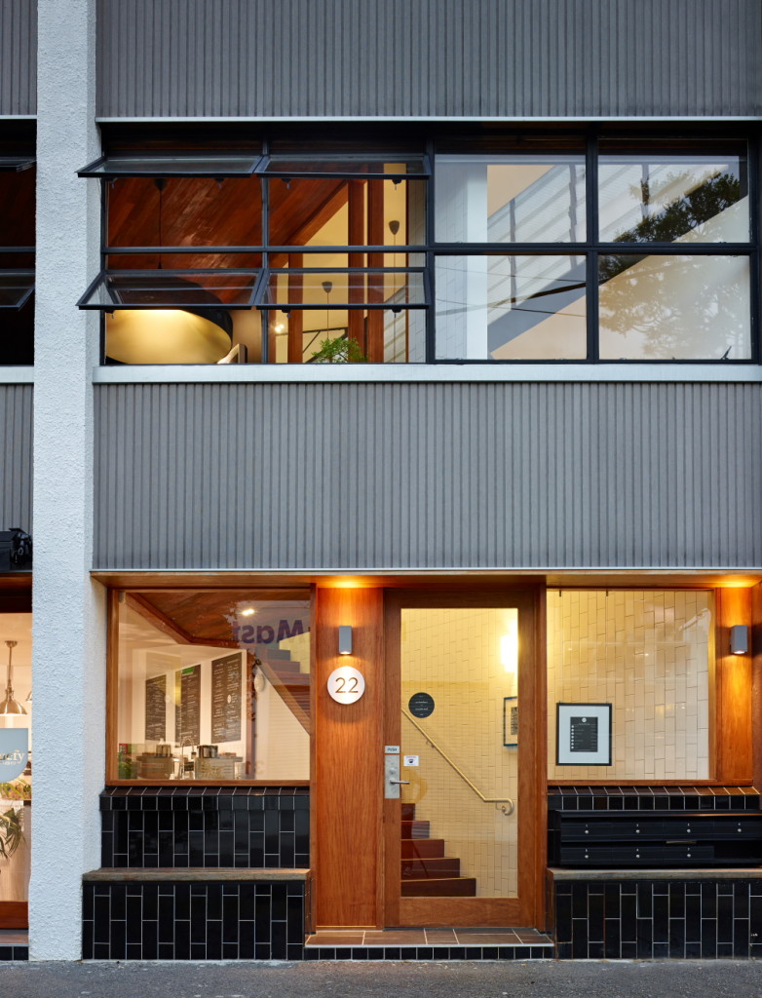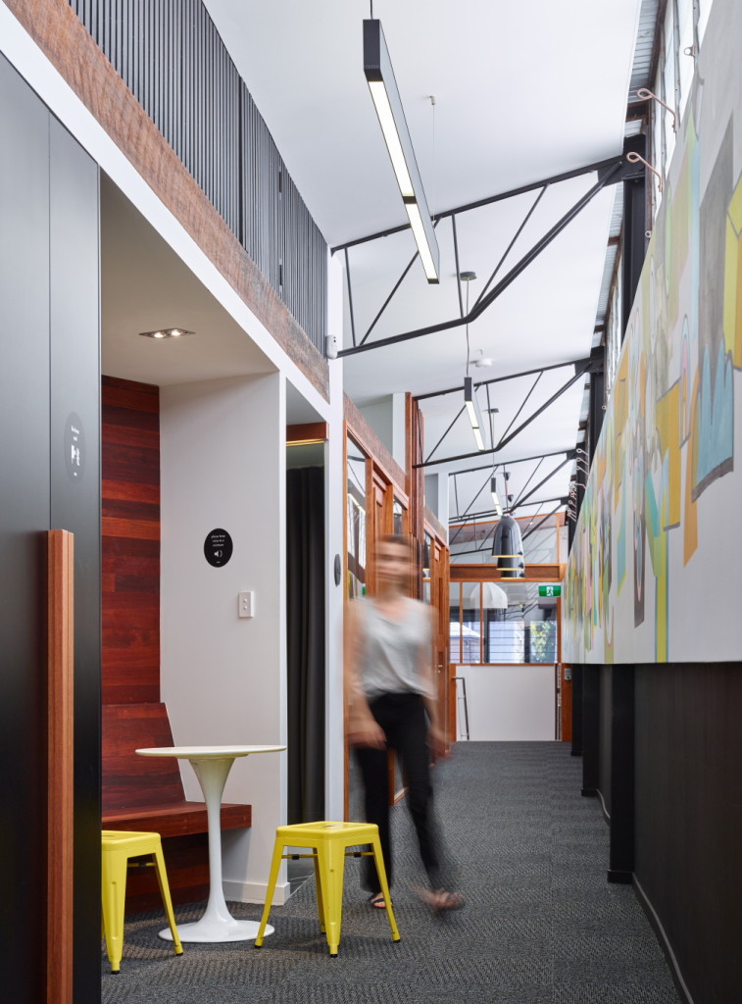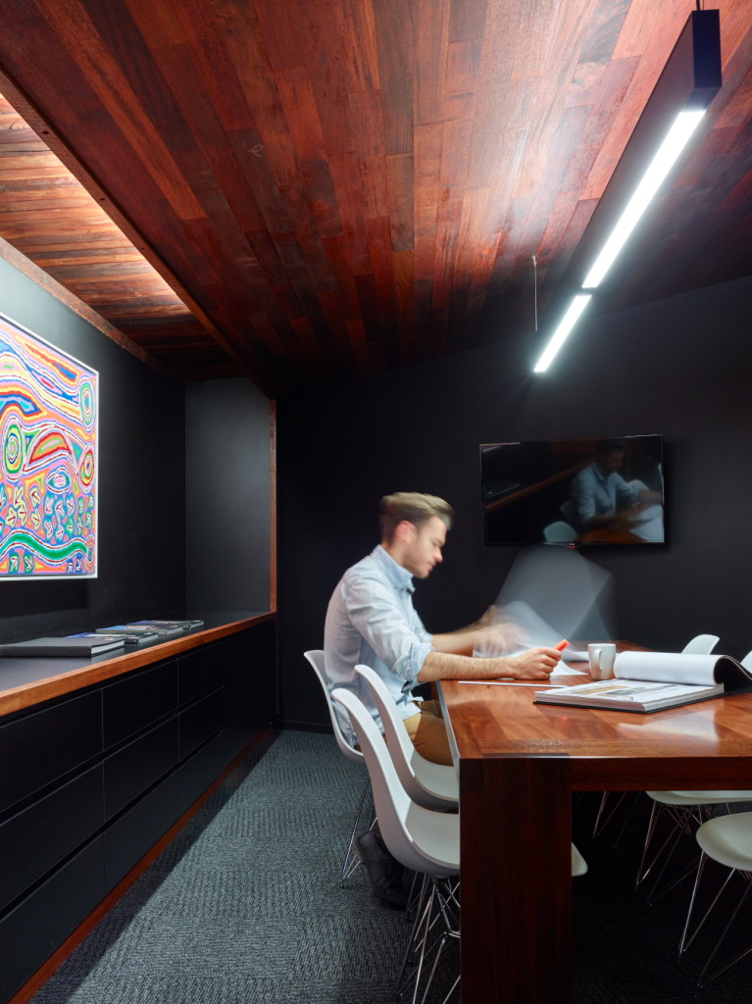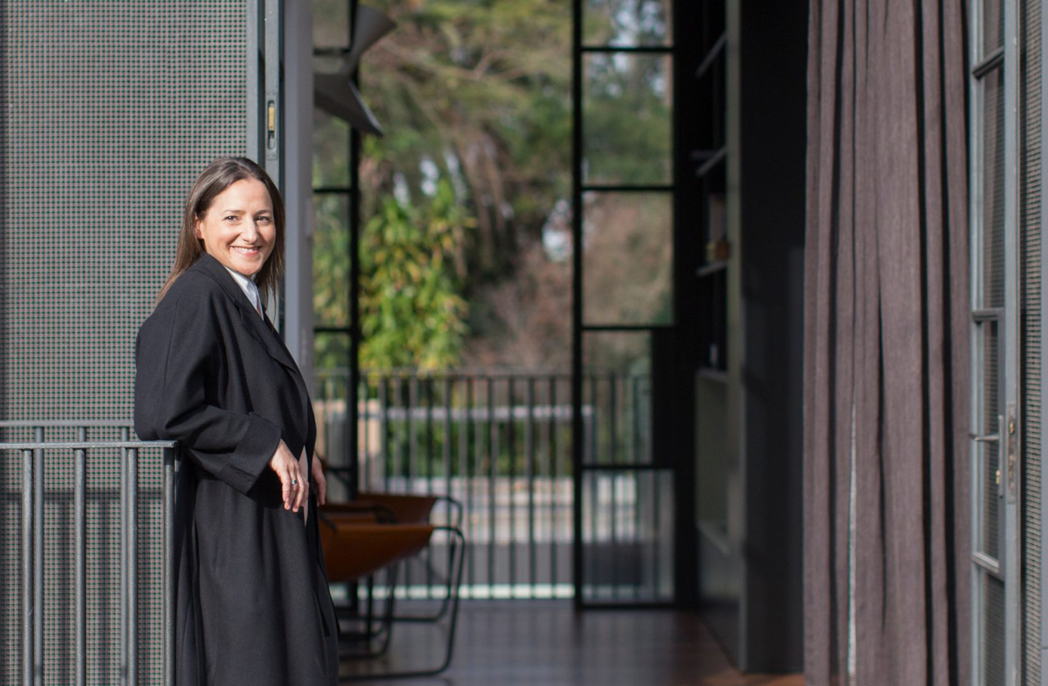
Shaun Lockyer Architects’ office at W22
Tags: architects, architecture, brisbane, Burrows, Lockyer, Newstead, office, Scott, Shaun
Shaun Lockyer Architects’ office at W22
Share
Images by Scott Burrows.
Shaun Lockyer Architects (SLA) has been enjoying living in the studio’s own home, ‘W22’, for just a little over a year. The building is located at 22 Wyandra Street (hence W22) Newstead, Brisbane, within a thriving riverside precinct with a mix of residential, retail, industry and cafés. The project came about through collaboration between three friends who were sick of all the usual grey offices, all in need of a cool place to work. The answer was to buy a 30-year-old sawtooth warehouse, previously used for storing white goods. At 550 square metres, the building could easily handle the mezzanine needed to accommodate the office.
The design includes six offices on the first floor (offering a mix of 32- to 78-square metre tenancies), a café space on the ground floor and space for 10 to 15 cars, vital for the tenants’ commercial operations. Two street frontages, along with the linear north-facing clerestory windows, offered an obvious clue to the planning, which resulted in the circulation spine along this northern edge.
The increased volume and plentiful light and air along this spine provides the necessary relief to the central five tenancies, which obtain all their light via this device, complimented with a series of skylights. All the offices have big timber sliding doors that allow them to control their own degree of privacy and engagement with the common area. A central open plan kitchen for common use invites social engagement along with a common meeting room, toilets and showers.
SLA’s offices enjoy a prime position in the building, being located on the eastern façade facing onto the street. The offices are designed around the nine people that make up SLA. Visitors arrive into the offices in a space that feels somewhere between someone’s lounge and a café, adorned with timber, curtains, built-in seats, art and lots of natural light.
An oversized Space light fitting mirrors the scale of the marble table that forms the heart of the office. The curtains separate this arrival zone from the studio, which can all be open planned to create an open, light filled hive of activity (which it always is). At the rear of the office is a more formal meeting space behind a secret door, that also contains a kitchenette and storage for materials. A series of large timber sliding walls then in turn conceal these services to create an intimate meeting area.
The palette of materials is consistent office to office and throughout the building. The bulk of the timber used was recycled from the original mezzanine floor which was rebuilt in steel. Additional timber panelling, large rosewood timber doors and plenty of white butcher tiling contrasts the black painted walls. Existing large steel hopper windows were retained, along with an eclectic mix of louvres. Art is a central theme in the building as well with a 27-metre long built-in piece by Simon Degroot, well known locally for this optimistic reinterpretation of street art. Other pieces of art include a local scene of Ann Street by David Hinchliffe (former deputy mayor) and two significant pieces by Felicity Robertson Nampitjinpa. The exterior of the building follows a similar theme, with the white tiles exchanged for black and the dark timber swapped to a pre-weathered composite timber cladding to limit maintenance.
One year in and it’s a complete joy for all the tenants in the building. With the café getting traction downstairs, the offering is complete and the team at SLA say it’s a thrill to come to work every day and enjoy something they designed, built and own (and can show off). They look forward to doing another in due course.
Previous Article
The best of DEN Furniture + Design Fair 2015
Next Article
Primary shift: Media Merchants office fit out
You Might also Like

Fiverr: where buyers and sellers of design thrive
July 2, 2021

Q&ADR: Kurt Crisp and Peter Ahern of buck&simple
September 15, 2017
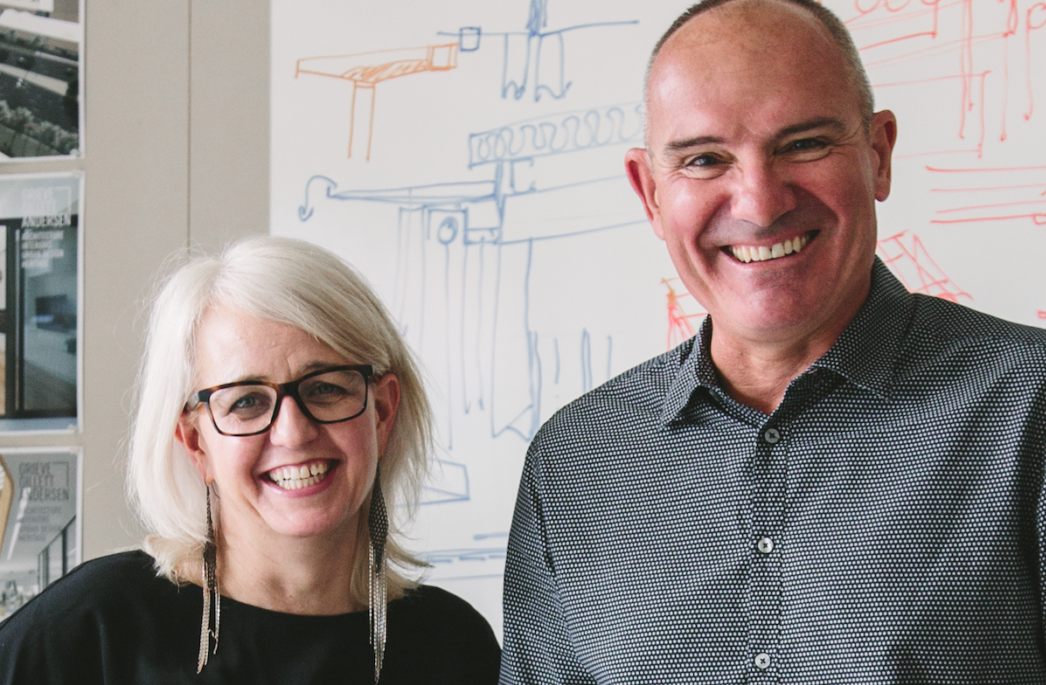
If the road is clear, merge right: Grieve Gillett Andersen
September 5, 2017

