
Refinery House by Carr exudes industrial chic and heritage warmth
Refinery House by Carr exudes industrial chic and heritage warmth
Share
The newly restored Refinery House, nestled on the banks of the Brisbane River in formerly industrial New Farm, is a 120 year old heritage-listed building that maintains a tight grasp on its history.
Once the office headquarters for CSR Sugar, Refinery House by Australian architecture and interior design studio Carr is a two-storey riverfront dwelling bought by Kokoda Property to be used as a guest house for its interstate team and a show piece for clients.
Kokoda Property managing director Mark Stevens applauds the fusion of contemporary and heritage styles with elements of the indoor and outdoor in Carr’s design.
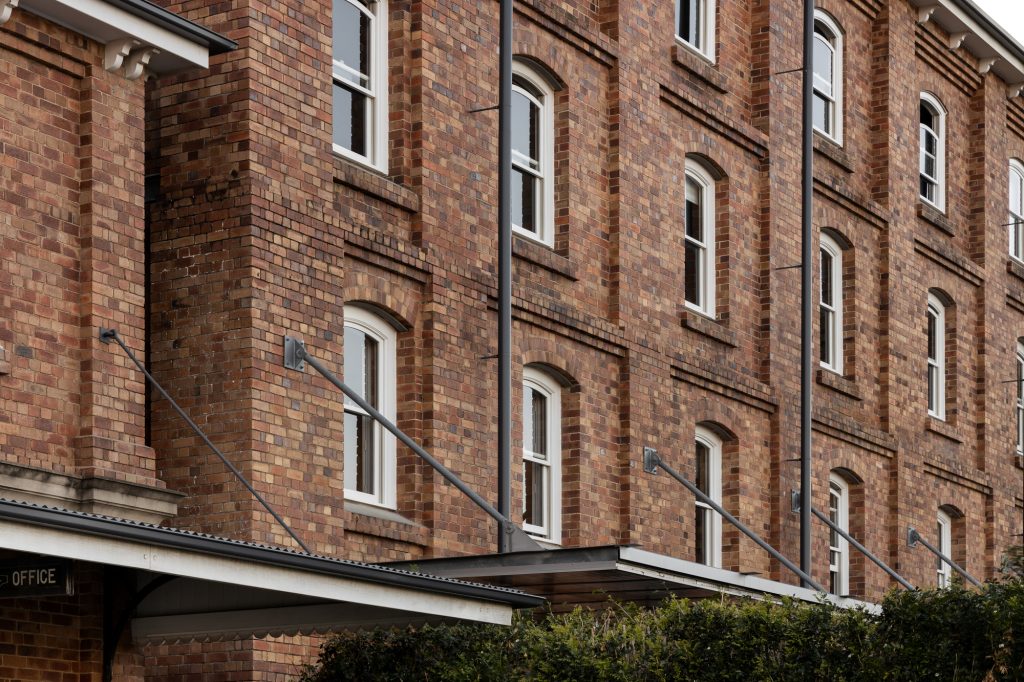
“A mid-century modern colour palette builds from the original hues of this warehouse space, and skilfully uses materials like stainless steel, polished plaster and recycled timber floorboards,” says Stevens.
The house is fully operational with an open-plan kitchen, ground-floor dining and lounge rooms, alongside a laundry and powder room. The main suite, complete with an ensuite and dressing room, is accessed through a large pivot door on the upper floor. Three bedrooms, each with their own bathroom, also occupy the upper floor.
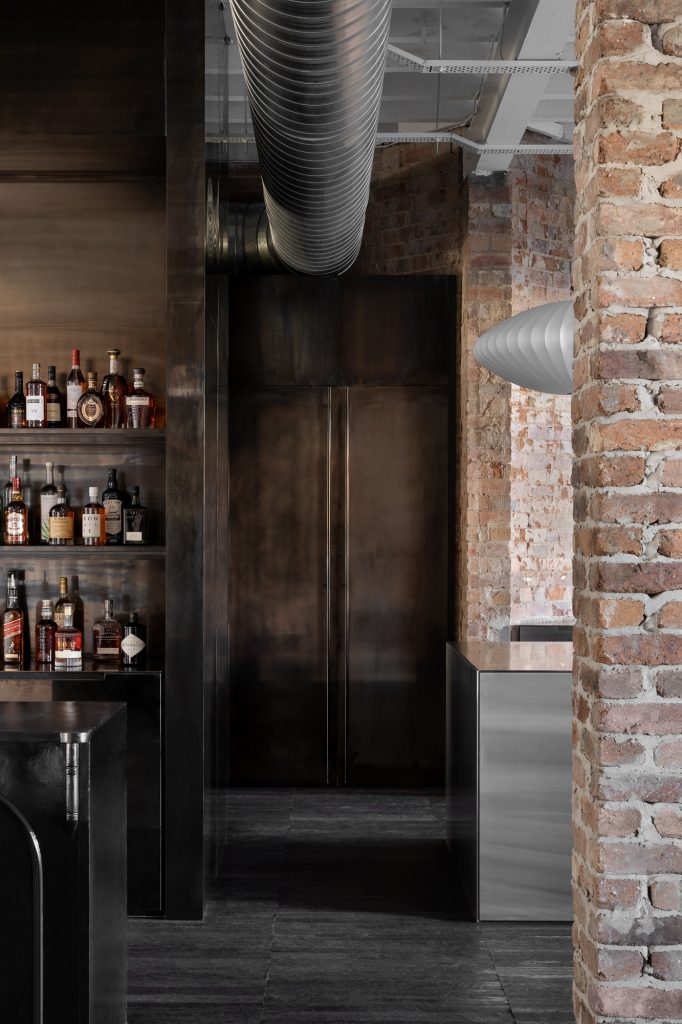
A low storage unit that wraps around the length of the bedroom and dressing room wall is framed by sheer curtaining that reduces the harshness of the brick wall and ensures privacy.
Dark and moody stone flooring grounds the upstairs bathroom, coupled with the soft grey walls and exposed timber truss on the roof structure.
A custom-made, white double sink vanity is located in the centre of the bathroom, complete with a freestanding bath and towel rail, and a metal clad frame decorated by strip LED lighting encases the mirror.
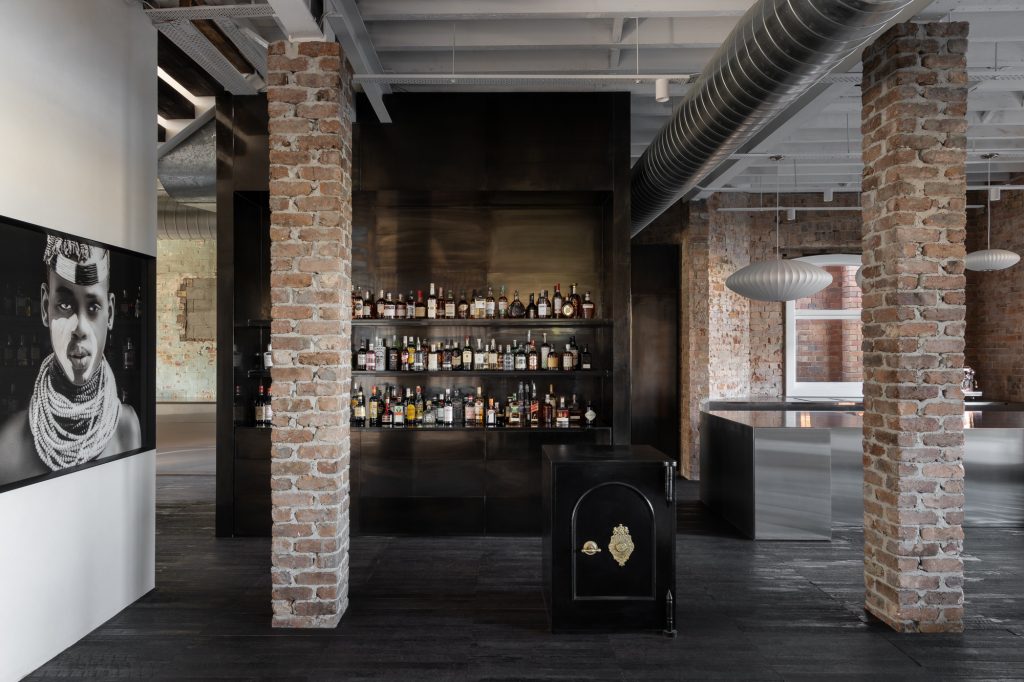
The practice’s main design goal was to keep a generous amount of the existing heritage fabric and structure while relying on only a few small adjustments for structural support purposes.
The building’s former life and rich history are saluted through the decision to retain the exposed brickwork, ceiling joists, trusses and timber beams.
But such odes to the house’s history are complemented by the inclusion of contemporary interior design elements such as a stainless steel island and worktop snaking around the pre-existing chimney, and a downdraft cooktop pairs with the original window situated above the back worktop.
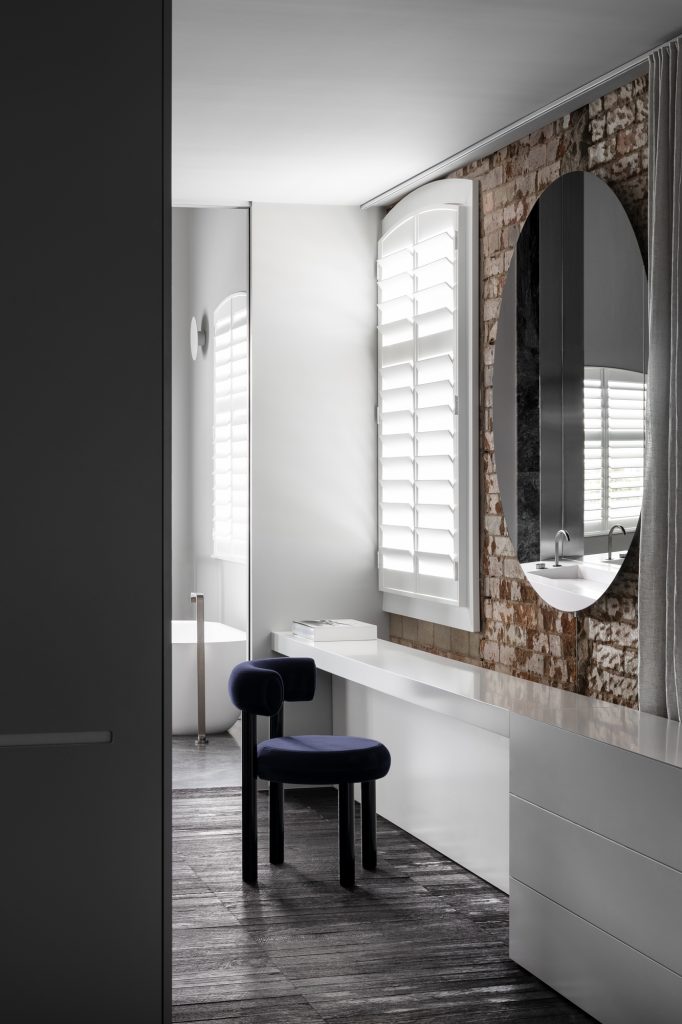
Floor-to-ceiling illuminated bar joinery covered in burnished pearl black sheet metal separates the living space from the scullery.
Carr managing director Chris McCue says this marriage of pre-existing structures with “expertly executed stainless and waxed steel joinery” achieved an honest and exciting combination of elements.
Modern surfaces enrich the tones and textures of the heritage elements and also contribute to an interplay of light and dark. This symbiosis of light and dark is exemplified by concrete block infilling into existing window openings, and bespoke-designed steel hanging rails contrasting against recently installed polished plaster walling.
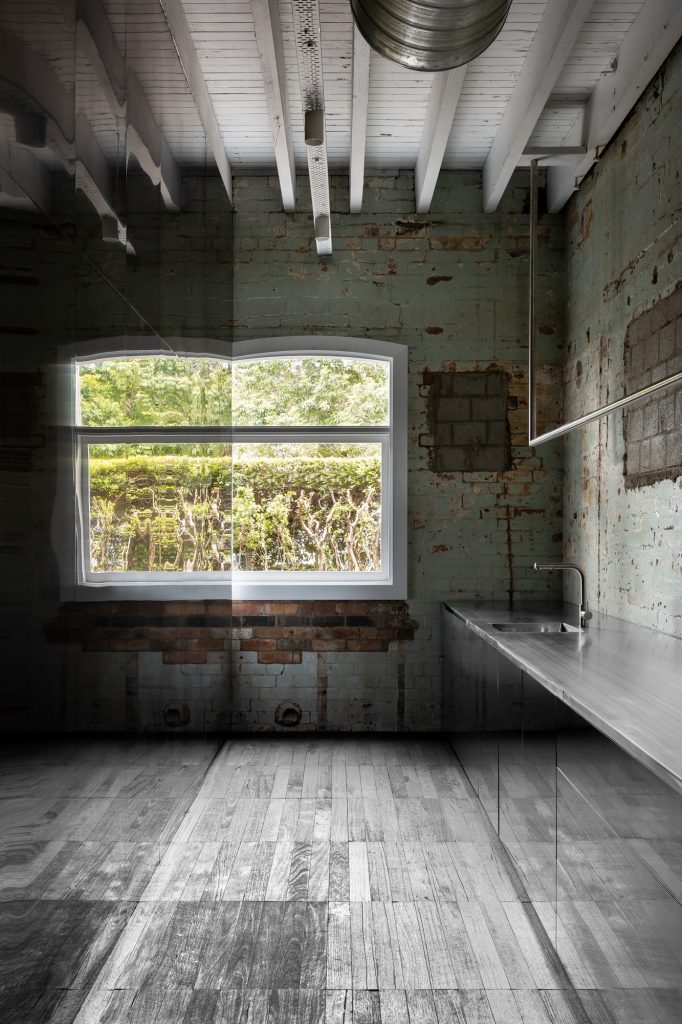
These hanging rails also serve as both a practical and aesthetically pleasing installation in the laundry.
Lastly, the house’s envisioned purpose as a place for entertaining and socialising is confirmed by the central illuminated bar manufactured with dark-stained and recycled timber boards.
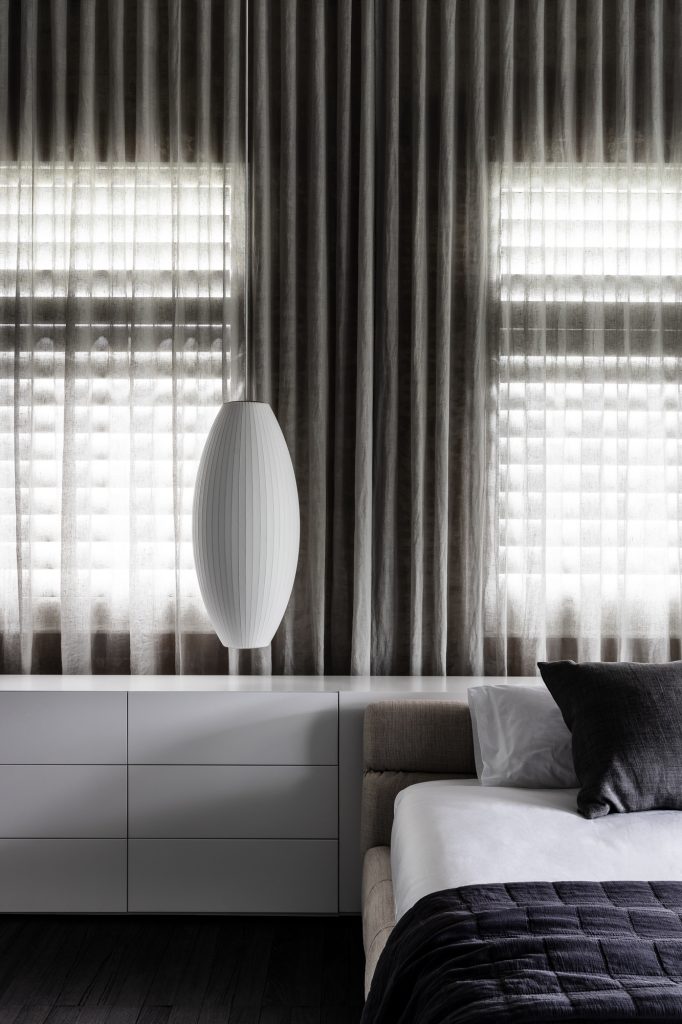
This is not only a nod to the building’s industrial history, but also establishes a new groove to the interior plane. Carr has a self-proclaimed penchant to reinterpret timber parquetry based on the site context.
Refinery House is a testament to how a skilful blend of the old and the new can still effectively honour the historical integrity of a property.
Photography by Timothy Kaye.
For more mid-century modern magic, read about Studio P Architecture’s restoration of Frazer House.
You Might also Like
























