
Studio P Architecture reinvigorates mid-century modern marvel Frazer house
Studio P Architecture reinvigorates mid-century modern marvel Frazer house
Share
Overlooking Chinaman’s Beach in Mosman, Sydney, Frazer house is one of the area’s last untouched mid-century modern properties that has recently been restored by Studio P architecture and interiors.
Frazer house was originally constructed in 1958 by esteemed Sydney architect Geoffrey Twibill for the parents of current homeowner Linda Frazer. Frazer was inspired to re-enliven the magical mid-century modern feeling of the home in a contemporary context.
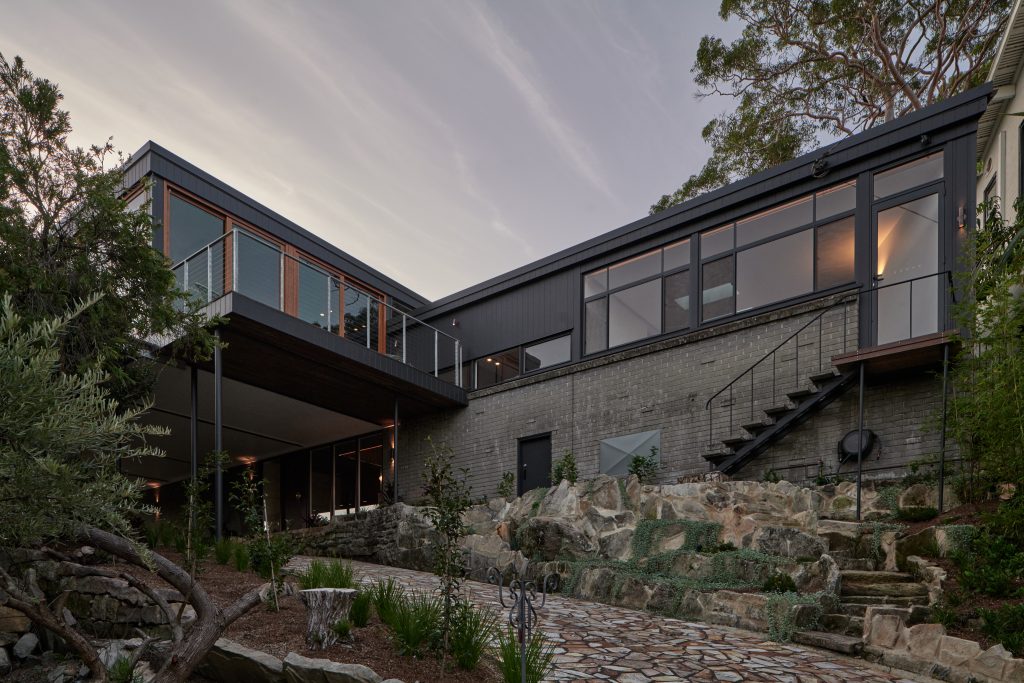
“My goal was to recapture the architect’s original vision as a tribute to my parents,” says Frazer.
Studio P architecture and interiors was entrusted to imbue the house with a contemporary tone while still honouring the property’s historical integrity and spirit.
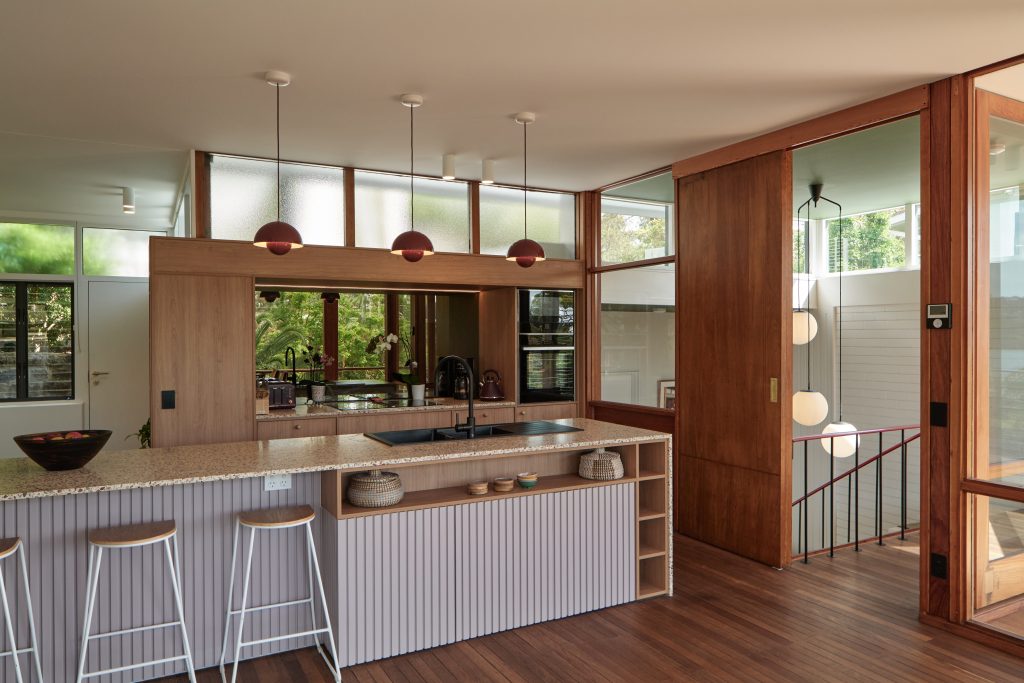
“It was important to create a design that is sympathetic to the original mid-century style of the house, while also giving the home a fresh new feel,” says Studio P lead designer Arwen Sachinwalla.
The existing three-level brick and timber home boasts all the features typical of early Australian modernist architecture, such as a flat roof, expansive glass walls, clean lines, open floor plans and splashes of bold colour.
Strategically oriented to bask in the sun, the house was originally constructed into rock ledges and surrounding a red gum that emerged into an open courtyard.
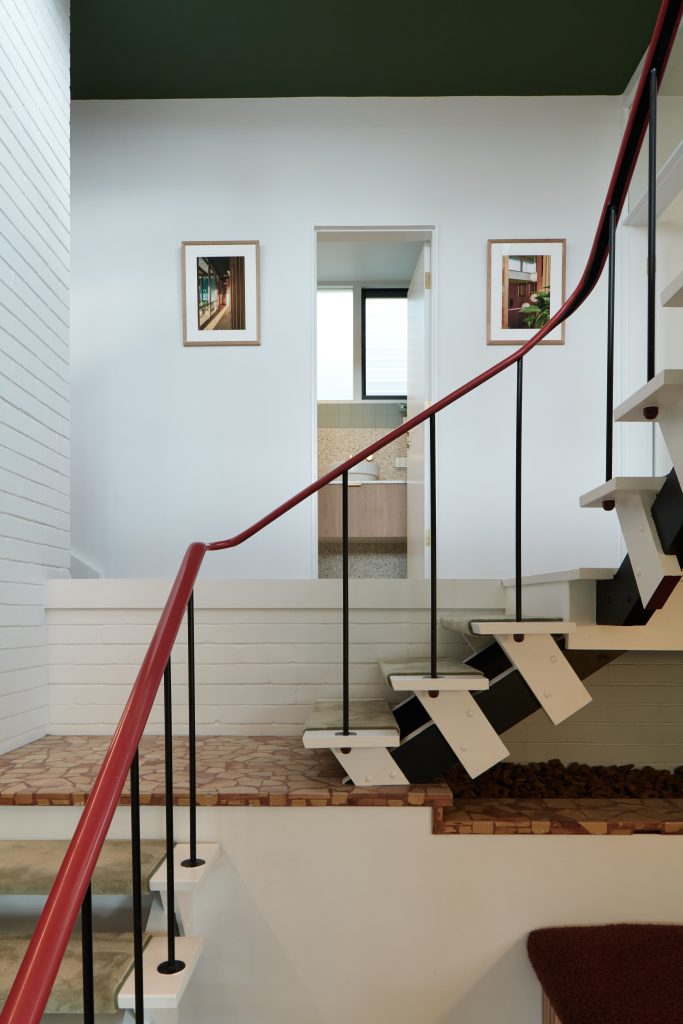
The restoration stays true to modernist roots by incorporating clean lines and an open-plan setting into the design, in addition to the oversized timber windows that frame the glorious waterfront views.
Additionally, natural wood elements, iconic mid-century-inspired furniture and curved detailing are generously littered throughout the interior that displays a fairly neutral colour palette.
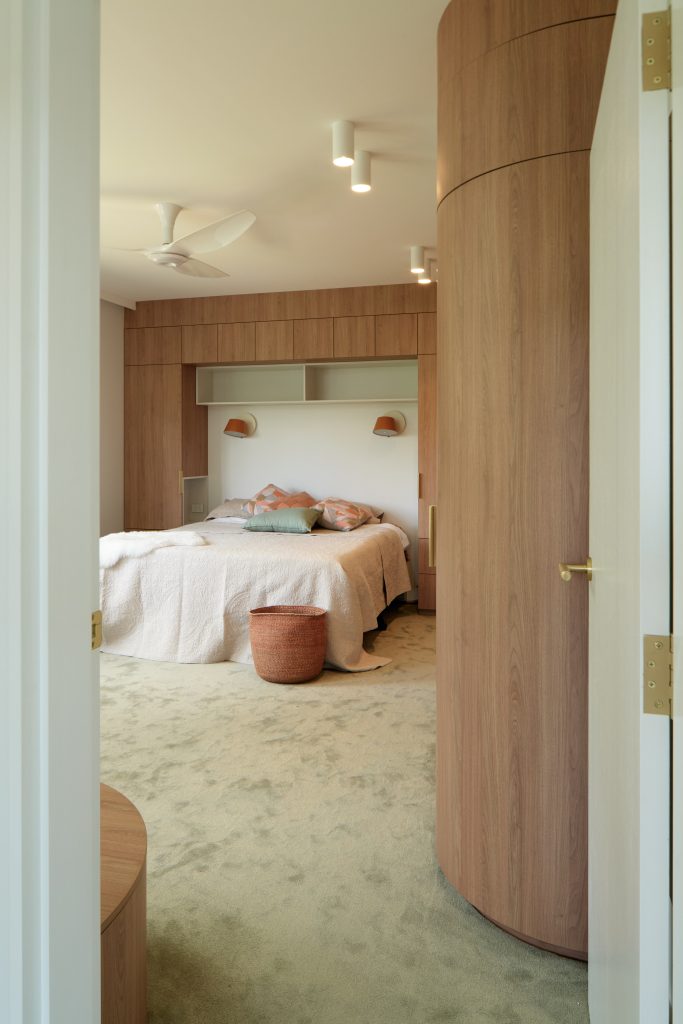
Studio P embraced working with the existing framework of the home and added reinforcements only where necessary. Sachinwalla speaks of how CSR Gyprock’s 13 millimetre plasterboard served an instrumental role in modernising the house while also illuminating the “period features of the restoration.”
Allowing for the design to achieve a balance of light was also an essential step in revamping the overall look of Frazer House. The original dark green-painted ceilings were replaced with premium plasterboard, which had a transformative effect on the light and volume in the spaces where it was implemented.
“The ceilings were originally a painted sprayed vermiculite material, which really absorbed all the natural light – by replacing this with plasterboard, we were able to bring so much light back,” says Sachinwalla.
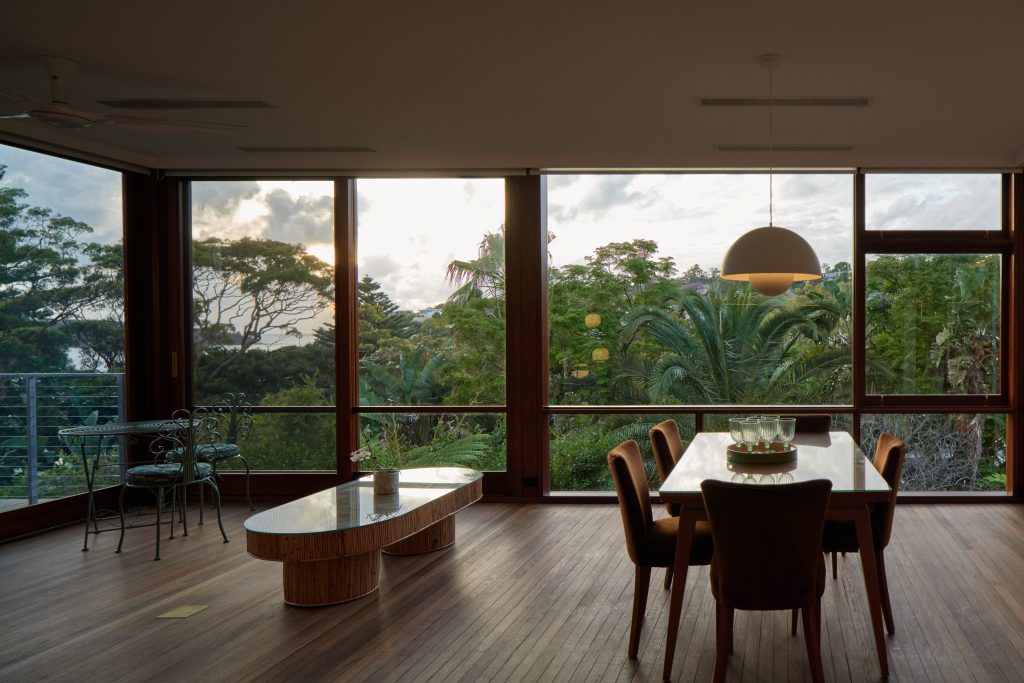
While a mindful and sustainable restoration was effectively delivered, some redesign was needed in the kitchen and first-floor bathroom, mainly an expansion to enable greater fluidity and movement in the spaces.
The original tallowwood hardwood floors, light fittings and some areas of the cedar battening remain, alongside an updated weather-sensing and vergola-esque roof retaining the atrium.
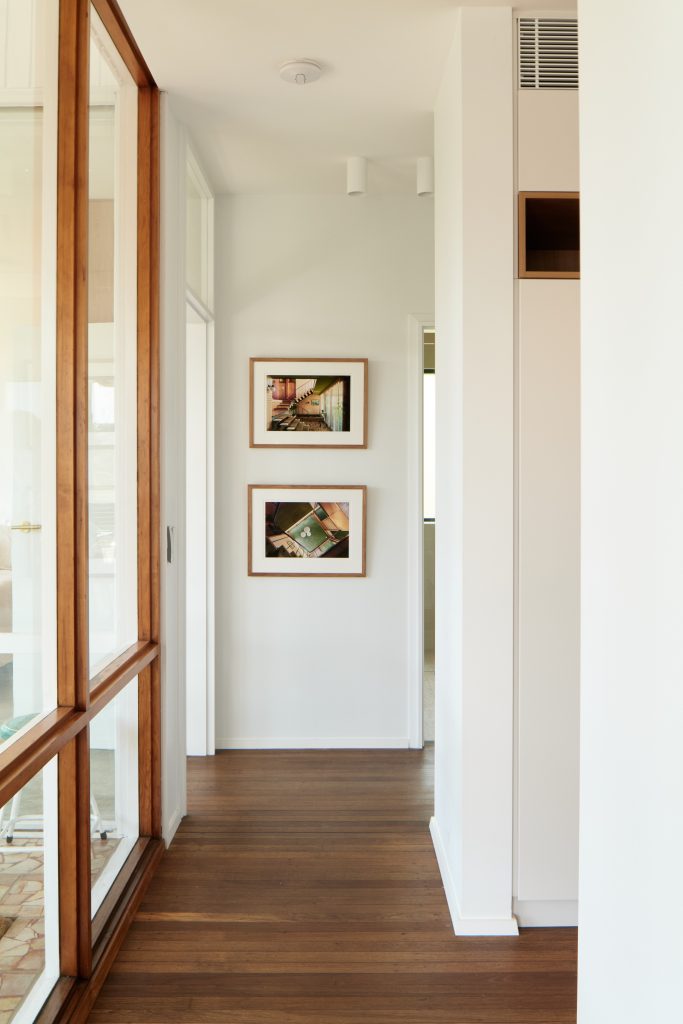
The studio also kept the grand entrance foyer pendant, entrance hall, central western slate and original staircase.The former bar area has been redesigned into a new kitchen area with an updated smoked glass backsplash and stunning views to boot.
Studio P’s thoughtful restoration of the Frazer House showcases the countless rewards when infusing a pre-existing property with modern touches, while still allowing the original charm of the home to be seep through.
Photography by Adam Powell.
For more restoration content, read about what we can expect from the latest season of Restoration Australia on ABC.
















