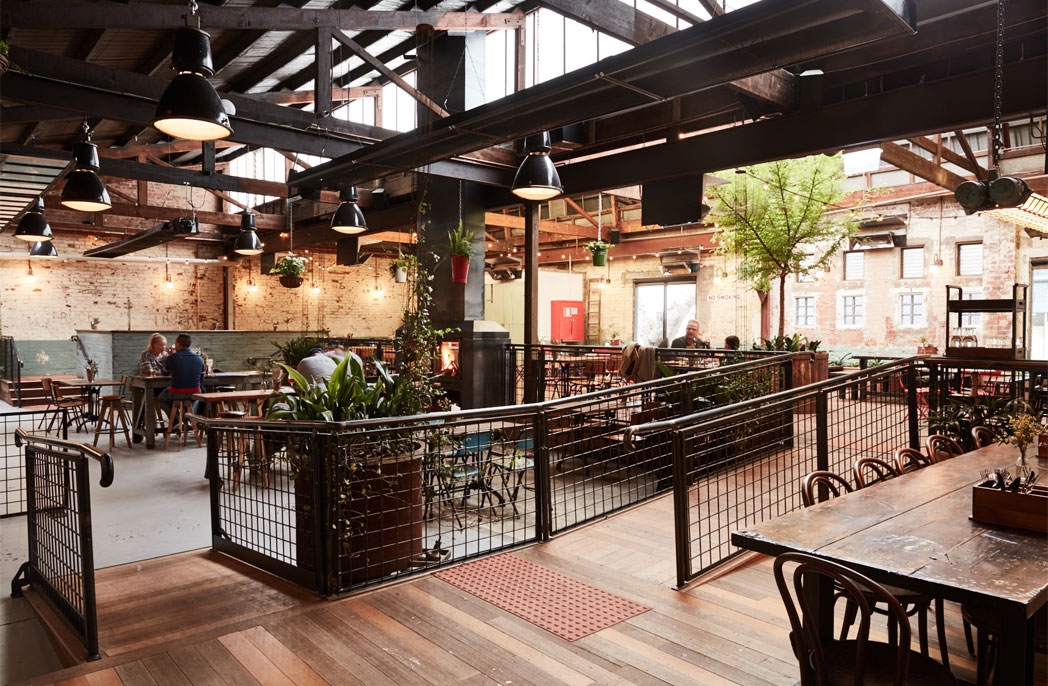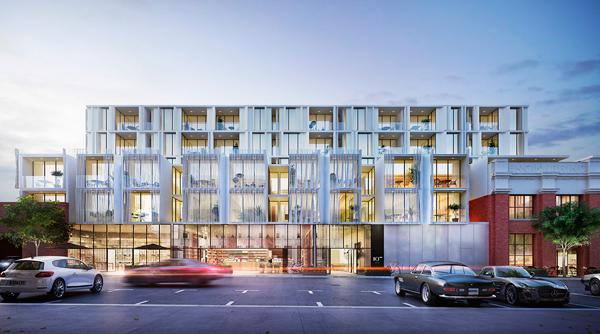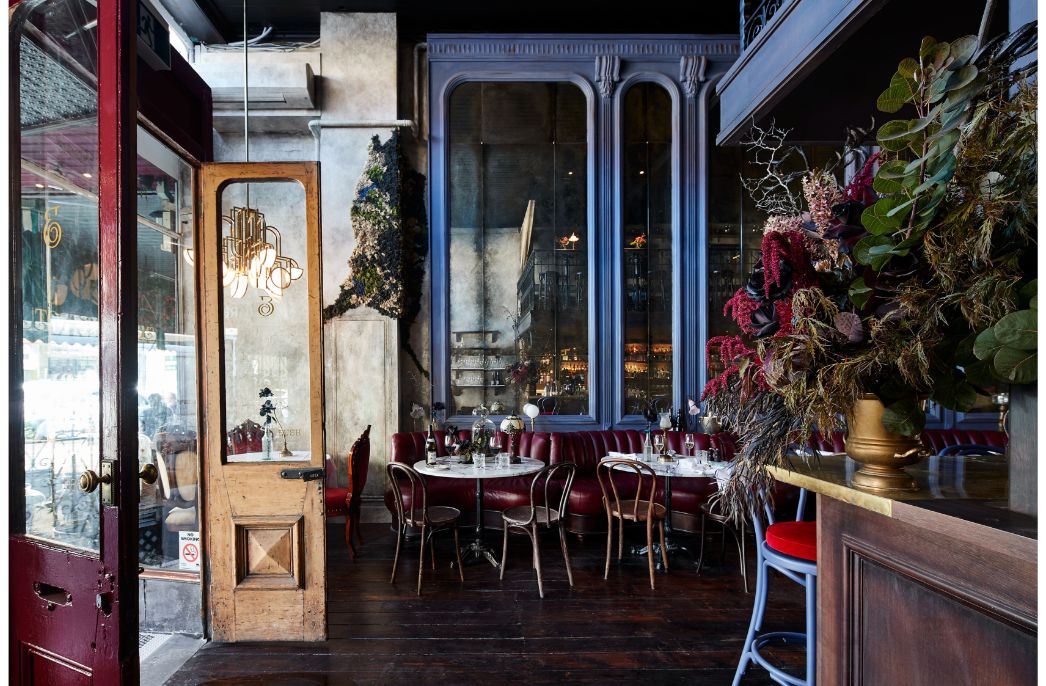
Peel Street apartments: designing with regard for context
Peel Street apartments: designing with regard for context
Share
Designed by DKO, this boutique-sized apartment block in Melbourne’s Collingwood has a unique aesthetic that both complements and contributes to its setting.
There are few suburbs in Melbourne that have arguably as strong of a personality or local street culture as Collingwood and it was with this in mind that DKO approached the design of Milieu’s Peel Street apartments. With 36 apartments and a ground floor bistro, the building sympathetically responds to the site’s context, a design aesthetic achieved through extensive research into the history of the area explains Jesse Linardi, design director at DKO.
“We began the process by looking to past histories and the evolution of Collingwood both architecturally and culturally,” he tells ADR. “Our research included observing historical subdivision patterns, building typologies, fenestration patterning, materiality and social and cultural practices.
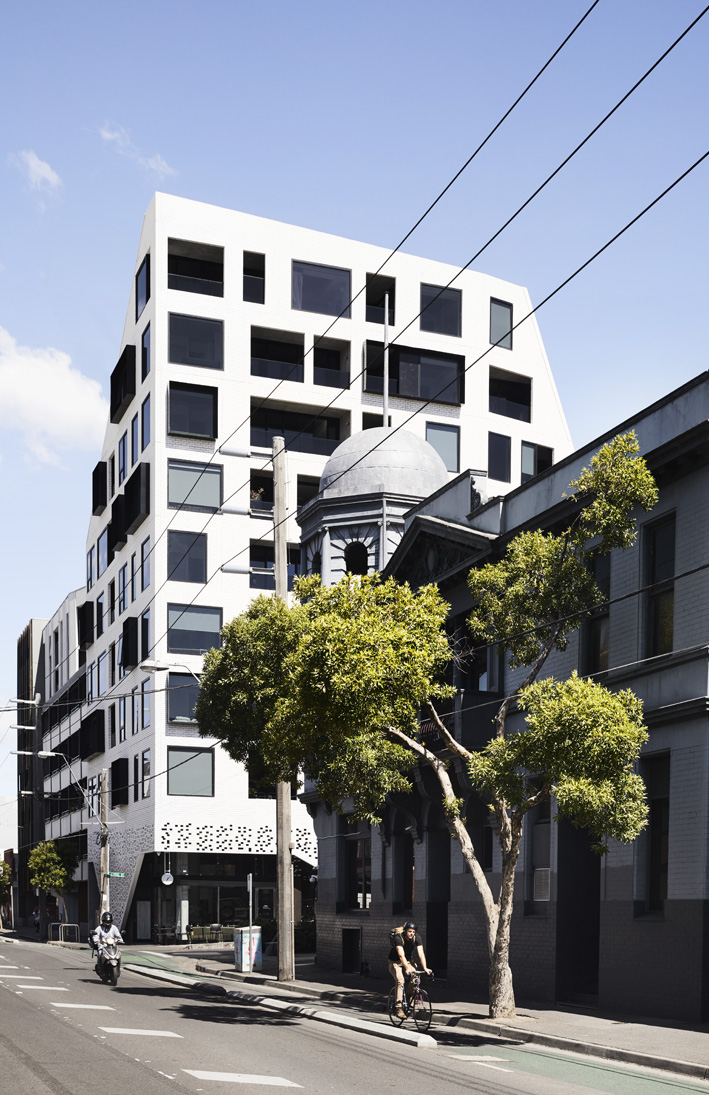
“We then used a series of architectonic operations to inform an architecture driven by this. Physically we carved and sculptured the building envelope to respond and engage to its built form neighbours and local park, which allowed us to mediate the urban form.”
This includes a diagonal roof that slopes from the apex of a neighbouring building down towards the Peel Hotel on the opposite corner, while brick cladding and breezeblock detailing adorn the exterior of the building.
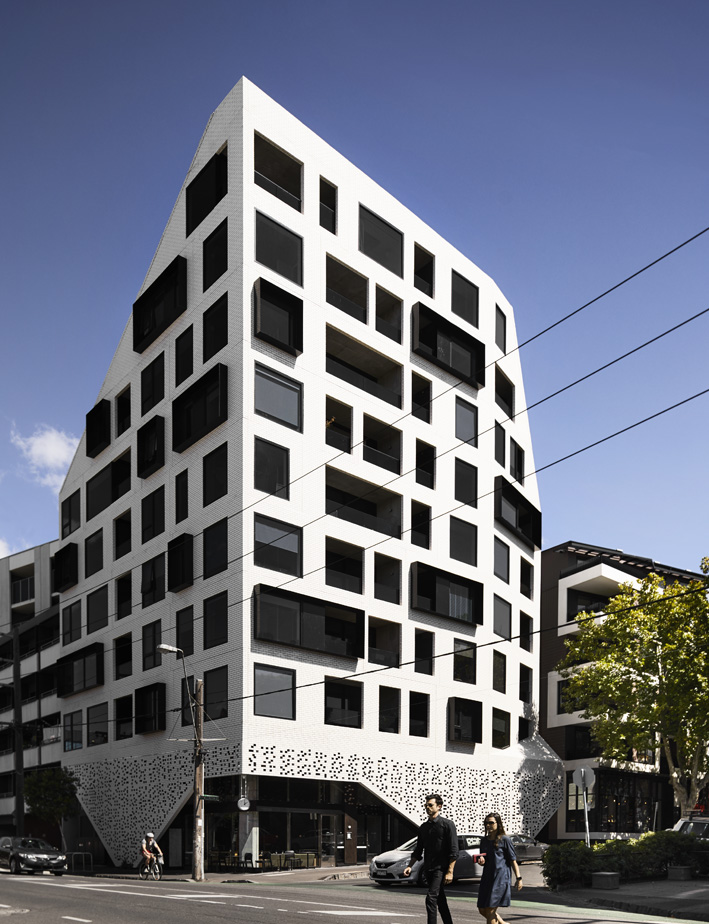
For the interior, DKO designed a number of layouts, allowing owners a level of choice not often seen in apartment buildings. “People like choice and input,” explains Linardi. “So we responded by allowing variation in the planning. This is possible by careful consideration of service stacks and locations and critical thinking about the possibilities of this. There is always a limit to flexibility, but having clients committed to allowing flexibility gave forth the possibility for individuality.”
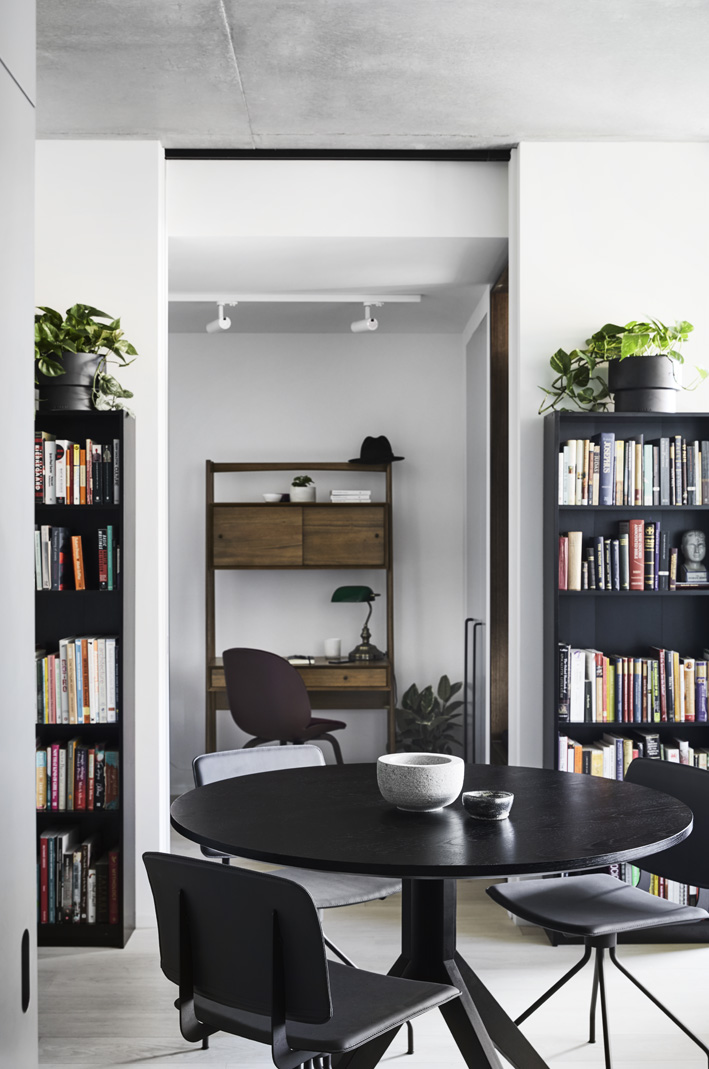
The interiors were designed by DesignOffice
With an abundance of art, food and street cultire, the gentrification of Collingwood has come at a cost, with many examples of middle class values driving certain flavours and styles of development and architectural style. But this is far from the case at Peel Street.
“We are seeing a deeper understanding of what residents want within the communities that architects design and that people live,” continues Linardi. “The key strategy is that we as architects need to listen to the people. We also have to critically re-imagine and evolve our processes and responses.
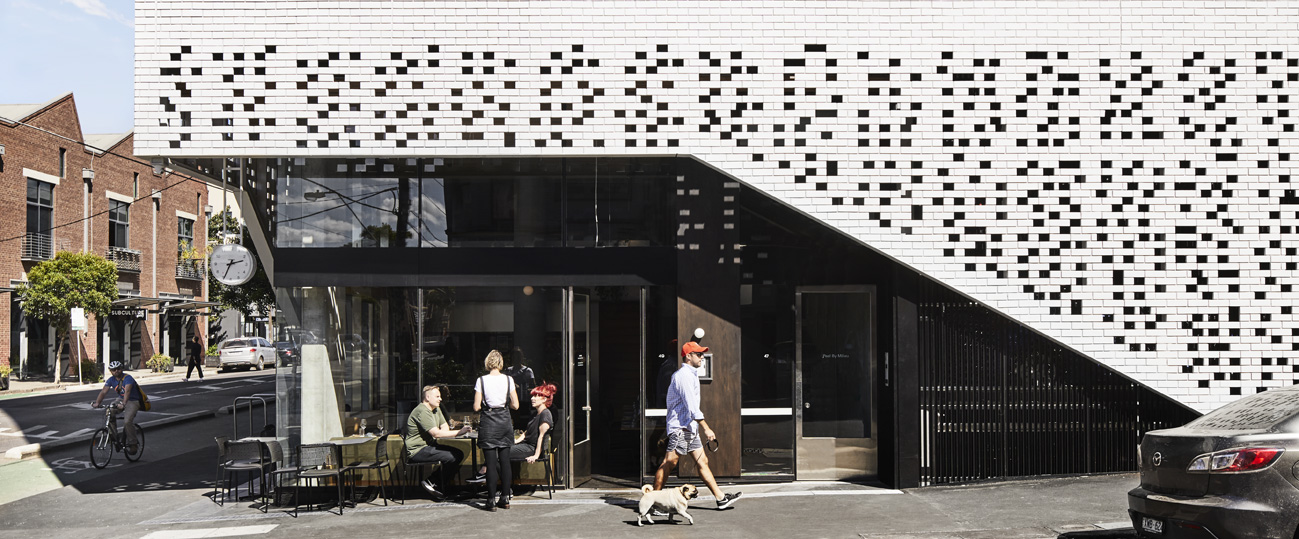
The Congress restaurant sits at the foot of the building
“Smaller communities, more opportunities to meet and share stories and very strong ESD [Environmentally Sustainable Design] principles are very much at the forefront of this thinking. With the general acceptance of the apartment typology being excepted within the Melbourne market, people are looking for points of difference and design led solutions as ways of improving living experiences. Authentic architectural responses are very much in demand, responses that require an understanding of place, but also local social culture and society.”
You Might also Like
