
Centrum Architects restores and adapts Melbourne warehouse
Centrum Architects restores and adapts Melbourne warehouse
Share
A beautiful renovation of an inner city Melbourne warehouse by Centrum Architects embodies the ideals of luxury and style, as inside co-editor Jan Henderson discovers when she visits this hidden treasure.
Melbourne laneways hold many secrets. Among them are the plethora of hidden bars, cafés and restaurants that are tucked away behind closed doors located in unexpected places. Discovering these concealed gems is an exciting affair as once the door is opened another world is revealed, and such is the experience of visiting Cityscape warehouse, a home of outstanding interior design located in the back streets of inner-city Melbourne.
The commission to create a new interior was offered to Centrum Architects, as the practice had previously worked with the clients when they bought a warehouse apartment and moved to the inner city in the late 1990s. Over the following years, and going against trend at the time, the clients ‘upsized’ their living arrangements, buying the remaining apartments in the building with a view to creating a large bespoke home for their family.
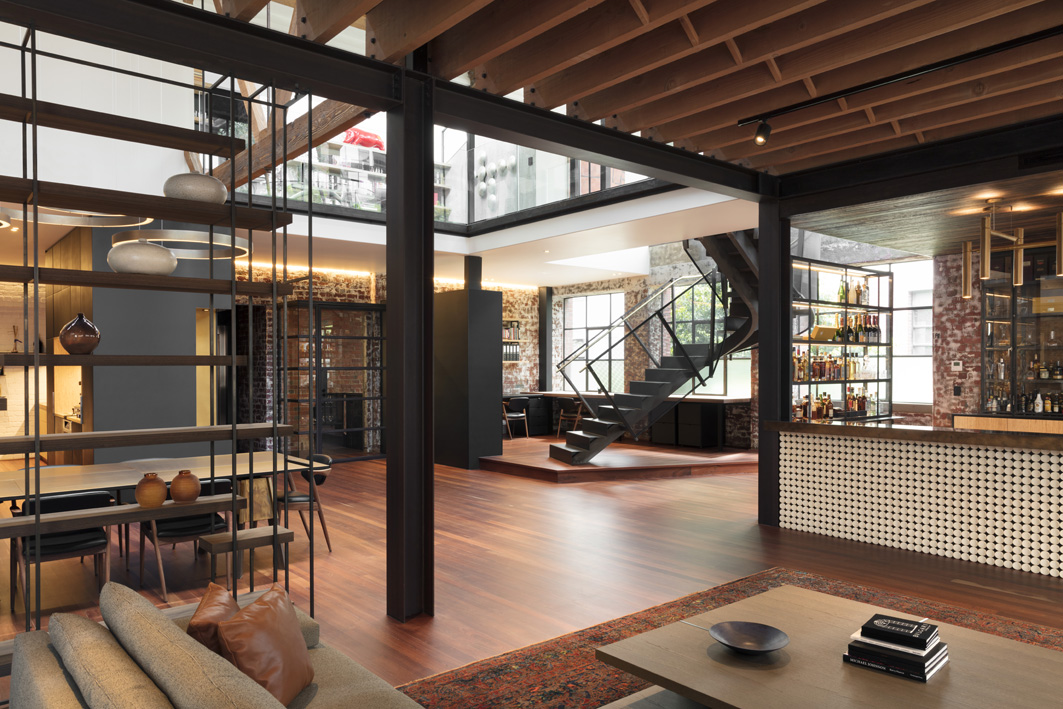
Andrew Rowe, design director of Centrum Architects, was well-placed to transform the interior as he had previously designed structural inclusions such as staircases during the first design iteration. Now taking the opportunity to completely transform the building, the end result is magnificent, with every fixture, fitting, finish, furnishing and detail perfectly resolved.
The materiality is considered with large expanses of sandblasted brick, Doogood Black Knight steel, polished concrete, original Jarrah timber floors, Oregon ceilings and trusses and glass providing a textured and nuanced palette.
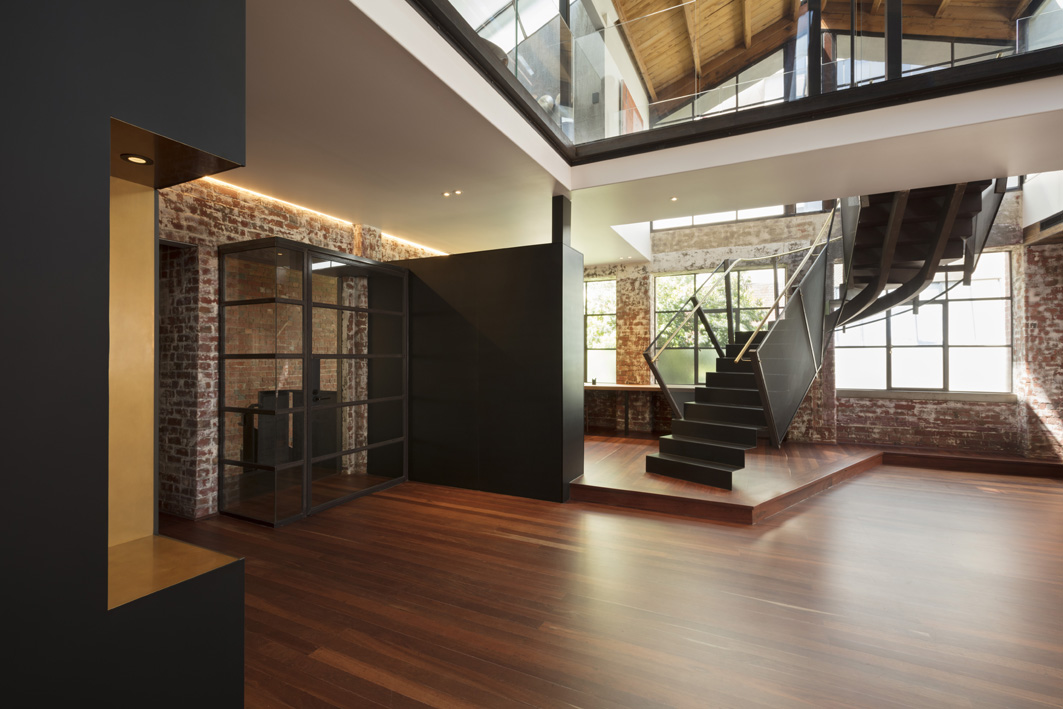
The multiple shades of warm timber and brick tones, grey, white and accents of hard-edged black combine to provide a continuum of colour throughout, with perfect furniture pieces and bespoke rugs lifting the design to another level of luxury. The spaces are large, especially the entertaining areas and gym; however, within the four-level home a certain intimacy has been achieved, proportion on a human scale, within the voids and expansive spaces.
The floor plan is loosely divided into the garage on ground level and gym and guest areas on the first floor. Living and entertaining areas are located on the second level and master bedroom, mezzanine and rooftop garden on top. There are rooms and bedrooms tucked behind these main areas, as well as a multi-level vertical cellar at the side of the building.
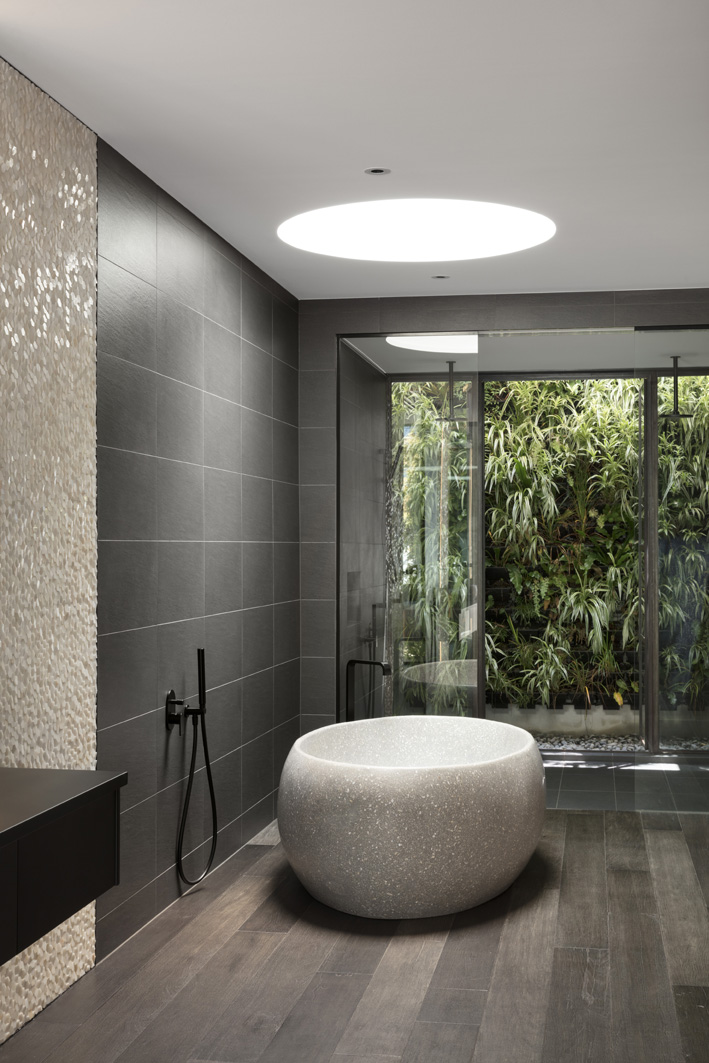
The home is accessed through a monumental solid timber and brass custom-made door and a large, black steel staircase with perforated steel risers positioned directly behind the entrance that leads to the first level. Centrum Architects has embraced the interior with grand design gestures as well as a careful curation of small spaces and it is this juxtaposition of size and area that counterbalances the design.
On the living and entertaining level, lighting is dramatic and size appropriate, such as the cluster of overlapping, large brushed bronze pendant rings over the dining table and the enormous stalactite-like light that is positioned above the bar (both Henge). There are two staircases at either end of this floor, one rectangular, the other curved, with metal mesh balustrades and brushed brass handrails, and these become anchors to the space and the placement of Henge furniture, not just access points to floors above and below. Areas are not clearly delineated, but flow into each other through the clever use of timber and steel shelving units that allow visibility through and across the spaces.
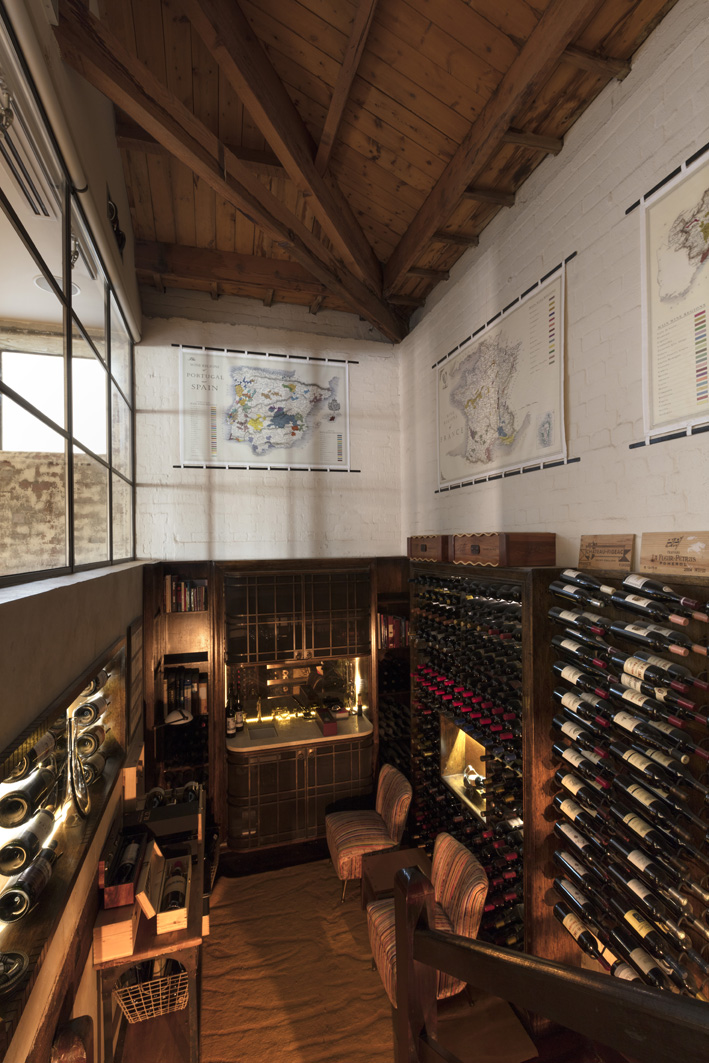
The bar and lounge area has seating for 20 people; however, 60 or 70 would feel comfortable milling about, propping up the bar and partaking of wine and spirits. The façade of the large square bar has been tiled with small rounded cream tiles (Luna, Academy Tiles) and a Black Galaxy granite slab countertops the four sides, while bottles are showcased in a display cabinet of glass and black steel.
The bedrooms are spread over all levels with the master on the third floor above and to the side of the entertaining areas. There are stunning views of the city skyline from this bedroom that also contains an en-suite, separate bath and shower areas, and generous walk-in robe. Again the materials used on floors and walls are continued with the addition of large rectangular wall tiles (Lava, Academy Tiles); however, there are lovely details such as the feature wall (Terremoto marble mosaic, Academy Tiles) and the covering of wardrobe façades with textural Maxi plywood (Maxi Edge Alpine).
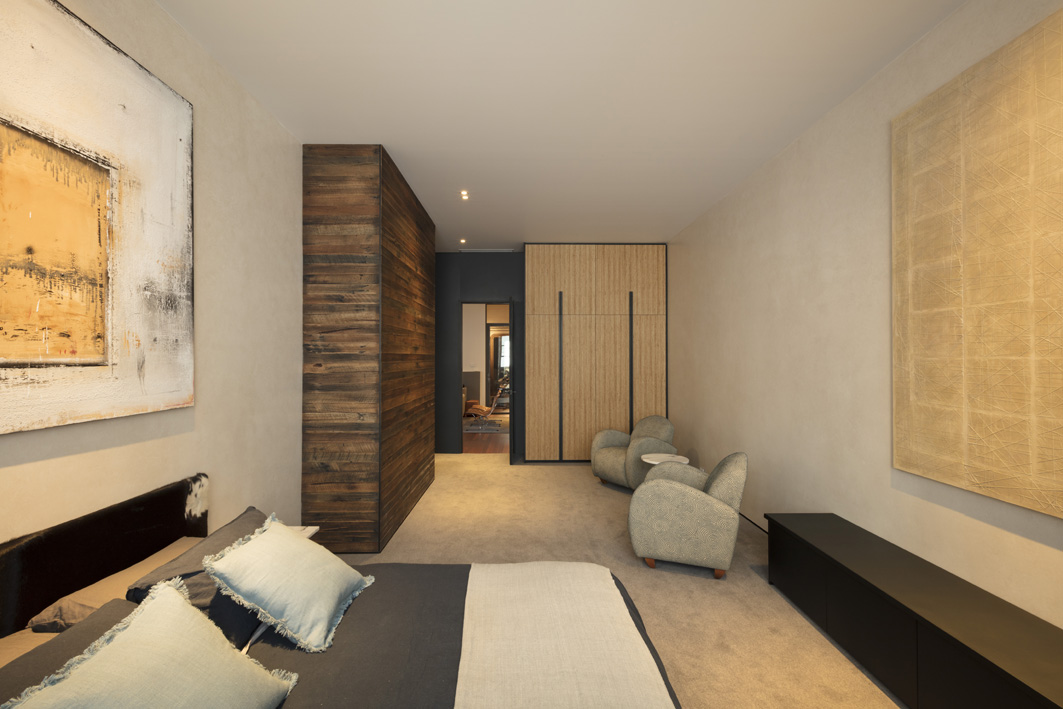
Perhaps one of the most impressive and luxurious inclusions to the home is a spectacular cellar accessed by a private staircase. This is a cellar that would sate the appetite of any wine connoisseur with multiple small areas for tasting and sitting, storage enough for thousands of bottles (6124 bottles at last count) and an annex for serious wine contemplation and roundtable discussions.
The ground floor is divided into two with an eight-car garage on one side and a home theatre with custom-made fittings and fixtures on the other. Another spacious kitchen has also been included at the back of the gym on the first floor and saves walking the stairs or riding the elevator to the second floor for snacks and drinks.
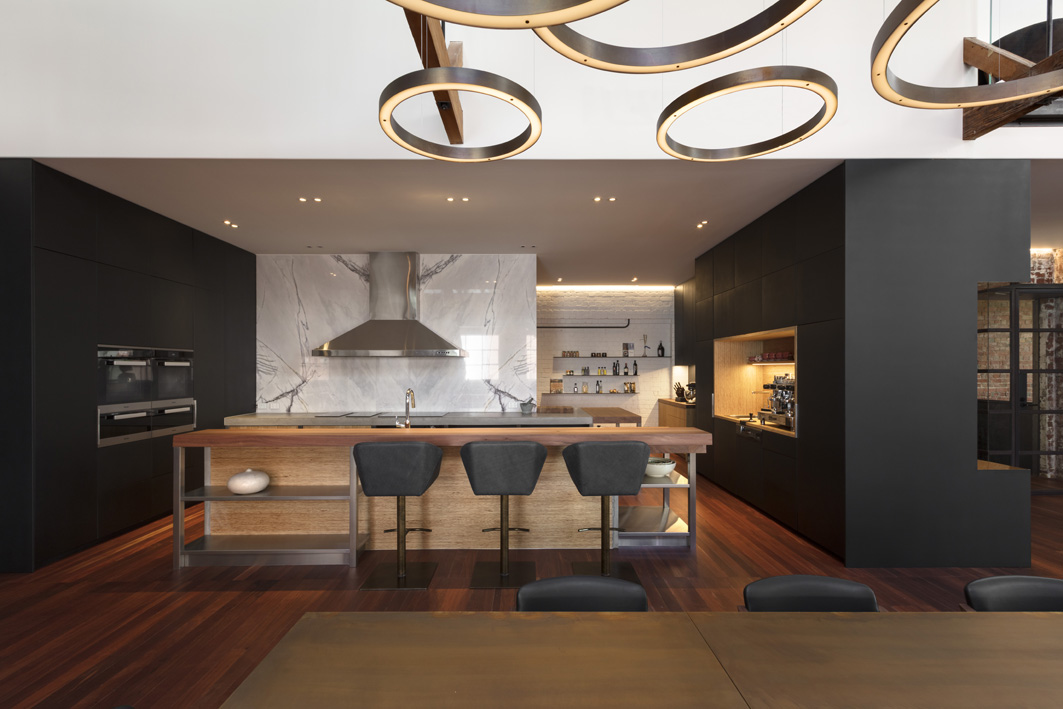
On the uppermost level of the building is the rooftop garden with outdoor kitchen and dining area. Here a table and chairs for 10 has been positioned beneath a custom-built, retractable louvre pergola. A built-in barbecue and kitchen facilitates on the spot food preparation for entertaining on a grand scale, while the garden provides herbs and foliage enough to shade and screen diners from the surrounding buildings.
As much as the interior is a work of art, sculpture, paintings and objets have been carefully placed in alcoves, atop plinths and on walls to great effect. The calibre and selection of art by the clients makes this a collection of note and the tonality of chosen pieces also complements the surrounding exposed brick walls.
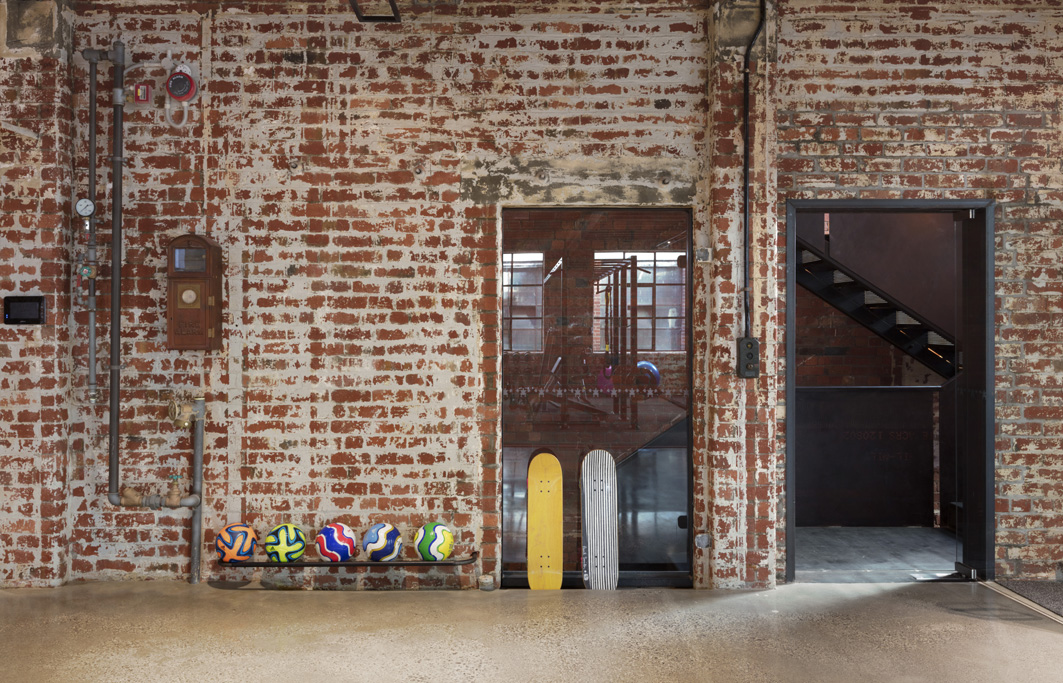
The history of the building has been sensitively restored and adapted for modern amenity and delivered with a sophisticated and detailed hand. There is so much to enjoy in Cityspace warehouse, but what is most surprising is the scale of the interior and the absolute bespoke approach to the design. Melbourne holds its secret locations and meeting points well and this home is no exception; however, it is a joy to see a Heritage building restored and reinvigorated as a family home of such grand proportions and refined design.
Photography by Diana Snape
This article originally appeared in inside 101 – available online and digitally through Zinio.
















