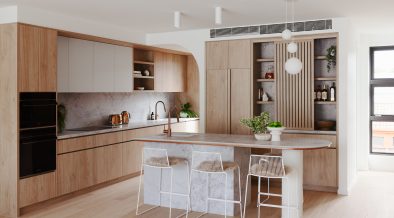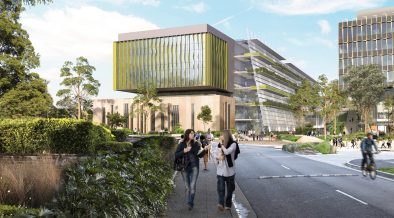
Architecture
Architecture
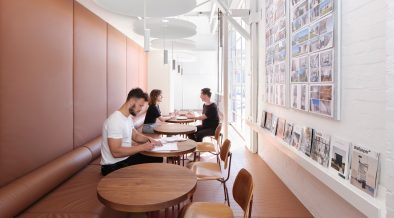
On January 11, Sydney had its muggiest day on record, with the hourly dew point reaching a record temperature of 25.9 degrees Celsius and humidity weighing in at 94 percent. But the office workers at architecture practice Smart Design Studio, in the inner-southern Sydney suburb of Alexandria, did not experience a temperature higher than 26 […]

Music at work – it’s a surprisingly divisive subject. Top 40 hits and classical concertos can be too distracting for those who need total silence or a bit of ambient noise to really knuckle down. Meanwhile, some creatives find the audio artistry of others to be good fuel for their own endeavours. Australian Design Review […]
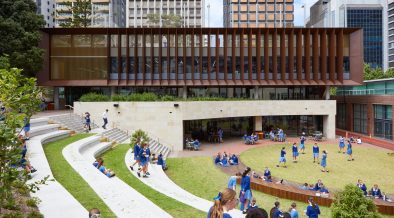
Australian design practice Hayball has delivered two joint-use education projects in New South Wales that create demonstrable value for the communities they serve: Hilltops Young High School Library and Scientia Terrace at Monte Sant’ Angelo College. Well known for its work in the education sector, Hayball’s focus on designing for long-term social value has seen […]

Australian Design Review (ADR) recently revealed the 30UNDER30 Architects and Innovators of the Built World for 2023/2024. To celebrate, we are getting to know this exciting multidisciplinary cohort, the passions that drive their work and what makes them tick creatively. First up is Kaitlin Sells, a Adelaide-based architect at JPE Design Studio. Sells’ design philosophy […]
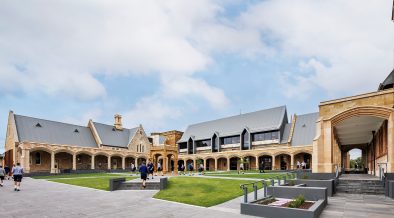
“Every man’s work, whether it be literature, or music or pictures or architecture, or anything else, is always a portrait of himself.” – Samuel Butler For Gerald Matthews, managing director and senior architect at Adelaide-based architecture practice Matthews Architects, these words from English novelist Samuel Butler could not be more appropriate. As a self-confessed audiophile, Matthews […]

In 2023, Australian Design Review (ADR) opened its second annual 30UNDER30 recognition and mentorship program to architects and innovators of the built world. After a rigorous judging process, our final 30 are revealed below. ADR’s 30UNDER30 initiative launched in 2022, welcoming our first stream of talented interior and product designers aged 30 and under. This […]
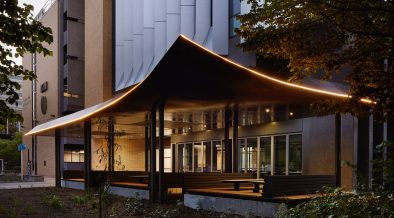
For a project so outwardly simple, Monash University Pharmacy Pavilion had to achieve many things, which is what first attracted Melbourne-based architecture and interior design studio Splinter Society to the tender nearly five years ago. Located on Monash University’s Parkville campus in Melbourne and visible to passersby on Royal Parade, the Monash University Pharmacy Pavilion […]
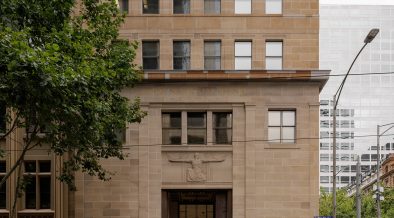
Thursday 25 January 2024, on an evening when Melbourne lived up to being the city of four seasons in one day, turning on an unexpected mid-summer deluge, Cosentino opened its second Oceania showroom. Material luxury combined with history Melbourne’s famously changeable weather did little to deter the local design community from attending the opening of […]
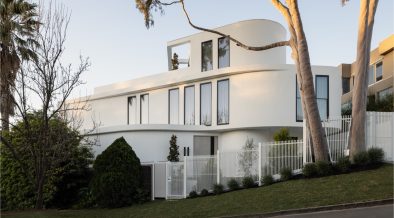
Constantine Procopiou of Trinity Architects takes us through the free-flowing Matteo, an unconventional family home in Melbourne’s east that changed the studio for good. Matteo by Trinity, a small architecture firm based in Malvern, Melbourne, emerged from a challenging site set among the beautiful streetscapes of nearby Toorak. The footprint of the residence was surprisingly […]
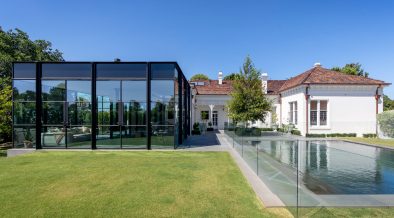
Set on an astonishing 1.25 acres and nestled on a grassy outcrop near Beaumaris Beach, Talbot House once boasted timeless beauty, but the wear and tear of time had started to show. Built in the 1860s with a stunning rendered façade, Victorian Georgian columns and ornate detailing, then remodelled with Art Deco curves in the […]
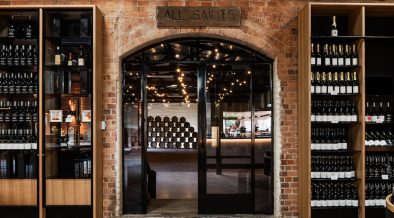
When Technē Architecture + Interior Design embarked on its first winery project, director Nick Travers knew it was a very special opportunity. It’s not every day you’re called upon to add another chapter to the history of a Heritage-listed property in an incredibly beautiful, quintessentially Victoria setting. Located on the banks of the Murray River […]
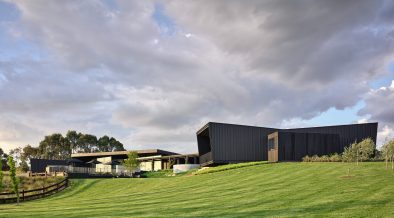
Melbourne-based practice Architecture by Us has proven its countryside credentials with Merricks House, a sprawling family retreat for a repeat client. When Architecture by Us set out to design a country residence for the Nesci family, the Merricks location presented an “overwhelming footprint”. Far from the suburban houses on tight Essendon blocks that Architecture by […]
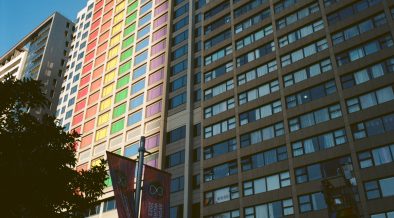
Architecture with Pride (AWP) 2024 is delivering a lineup of international and local queer thinkers, parties and globally celebrated events in Sydney and Melbourne as part of its new program. AWP brings together the LGBTQIA+ design community in the built environment through an immersive program that aims to challenge the status quo and celebrate the […]
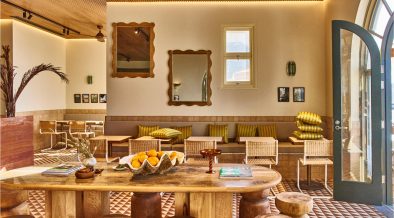
The endless summer at the Bondi Pavilion is made even more endless by the Cox Architecture-designed café Glory Days, an ode to the faraway colour and wonder of European summers. Bare feet and damp swimmers are essential, and get ready to feel as if you’re in a Slim Aarons photograph. “We just wanted people to […]
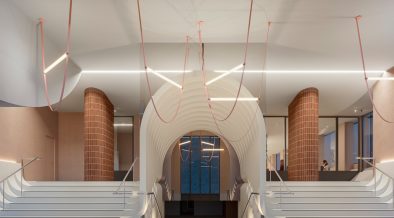
Architects everywhere are enthusiastically taking up the challenge of adaptive reuse to ensure that our civic landscapes are resilient to changing times and compounding emergencies. Two opposing forces are planting architects in the middle of what one sustainable design expert calls a “built environment contradiction”. On the one hand, the United Nations estimates that three […]

Delivered as a pro bono project by Bates Smart and Garner Davis Architects, the Refugee Resource Hub – winner of the 2023 IDEA Community Services – is a welcoming and inviting space powered by the Asylum Seeker Refugee Centre (ASRC) that offers a sense of belonging, community and security for refugees and those seeking asylum. […]

Brian Clohessy has observed the architecture profession from myriad angles, with a career that has taken him from architect to project leader, to Sydney studio director, through to his latest incarnation at the global architecture practice BVN as head of people and character. Clohessy has also lent his eye for architectural talent to Australian Design […]
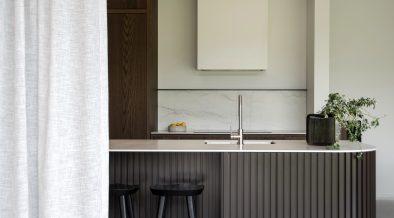
The Waipa project by Matt South and Noel Jessop Architecture emerged as a response to a young family’s desire for a home that harmonised with both their dynamic rural surroundings and their busy lives. The result is a breathtaking oasis of country living, which provides seclusion, tranquillity and – naturally – the most luxurious comforts […]
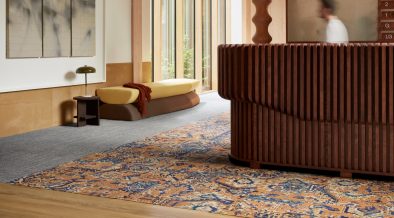
Interface, a global leader in modular flooring, is coming on board for Australian Design Review’s (ADR) second annual 30UNDER30 program to help lay new pathways for emerging architects and innovators working in the built environment. Australian Design Review’s 30UNDER30 program provides mentorship and career development in the architecture and design industry, bringing together game-changers, industry […]
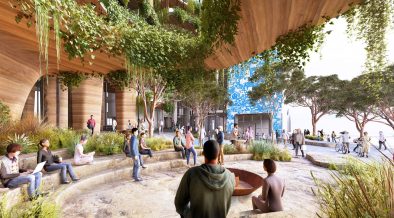
The University of Technology Sydney (UTS) has announced that its new National First Nations College will be designed by Greenaway Architects, Warren and Mahoney and OCULUS. The trio were selected among six other teams shortlisted in a competition to design what UTS is calling Australia’s first truly comprehensive National First Nations College. According to UTS, […]

Australian Design Review’s 30UNDER30 Architects and Innovators of the Built World stream serves as a focal point for mentorship and career development in the realms of architecture and design for practice partner BVN. BVN takes pride in its inaugural partnership with this initiative. The practice is committed to providing young designers with valuable opportunities to […]

Australian Design Review (ADR) today unveils its second annual 30UNDER30 shortlist recognising 61 emerging Australian architects and innovators of the built world, within 20 different practices, who are creating meaningful change through their architecture. ADR’s 30UNDER30 Architects and Innovators of the Built World program highlights emerging talent across many different facets of the built environment, […]

