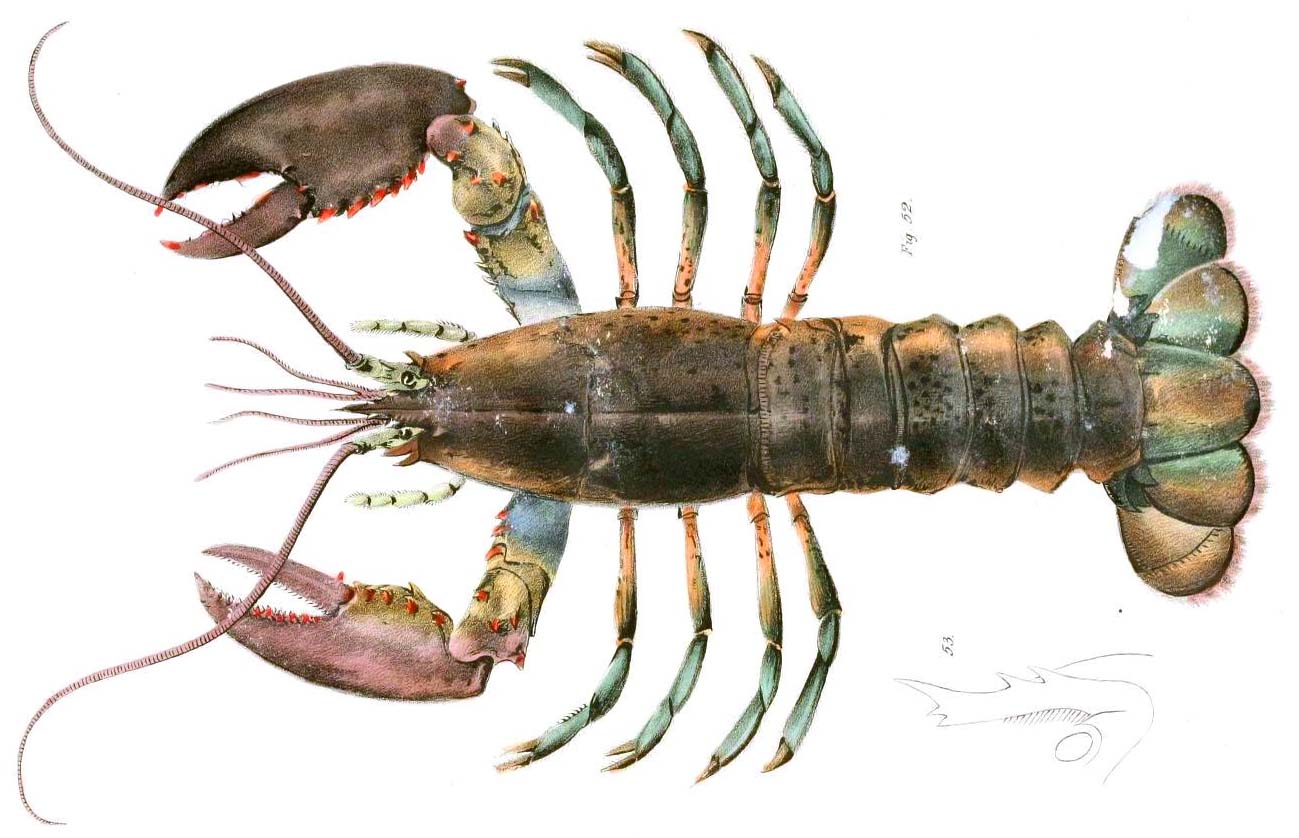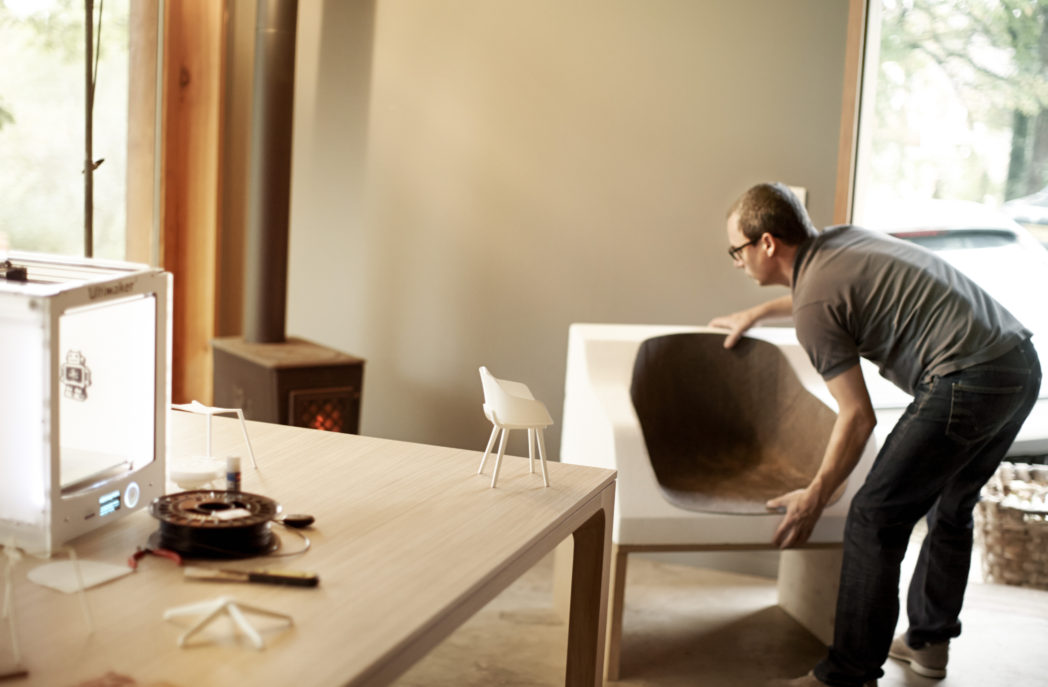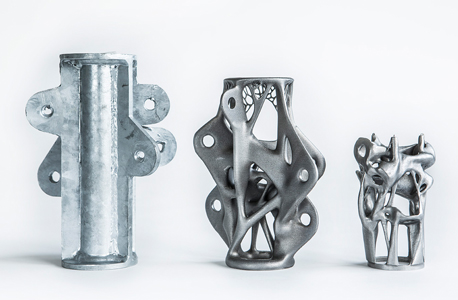
Mario Cucinella-designed clay eco homes ‘printed’ onsite
Mario Cucinella-designed clay eco homes ‘printed’ onsite
Share
Mario Cucinella Architects and 3D printers WASP have teamed up to create a sustainable, 3D printed habitat out of locally-sourced clay.
The project, known as TECLA, has been launched in Bologna and is in response to problems associated with population growth and the need to produce eco-houses quickly and affordably.
It will be the first house fabricated using multiple collaborative 3D printers and is being developed as a blueprint for other eco-communities that can be replicated in a variety of climates. The name TECLA comes from the city in the Italo Calvino novel Invisible Cities.
Mario Cucinella says the use of reusable materials and the low cost of producing the homes means the project is providing solutions to many issues facing the building industry.
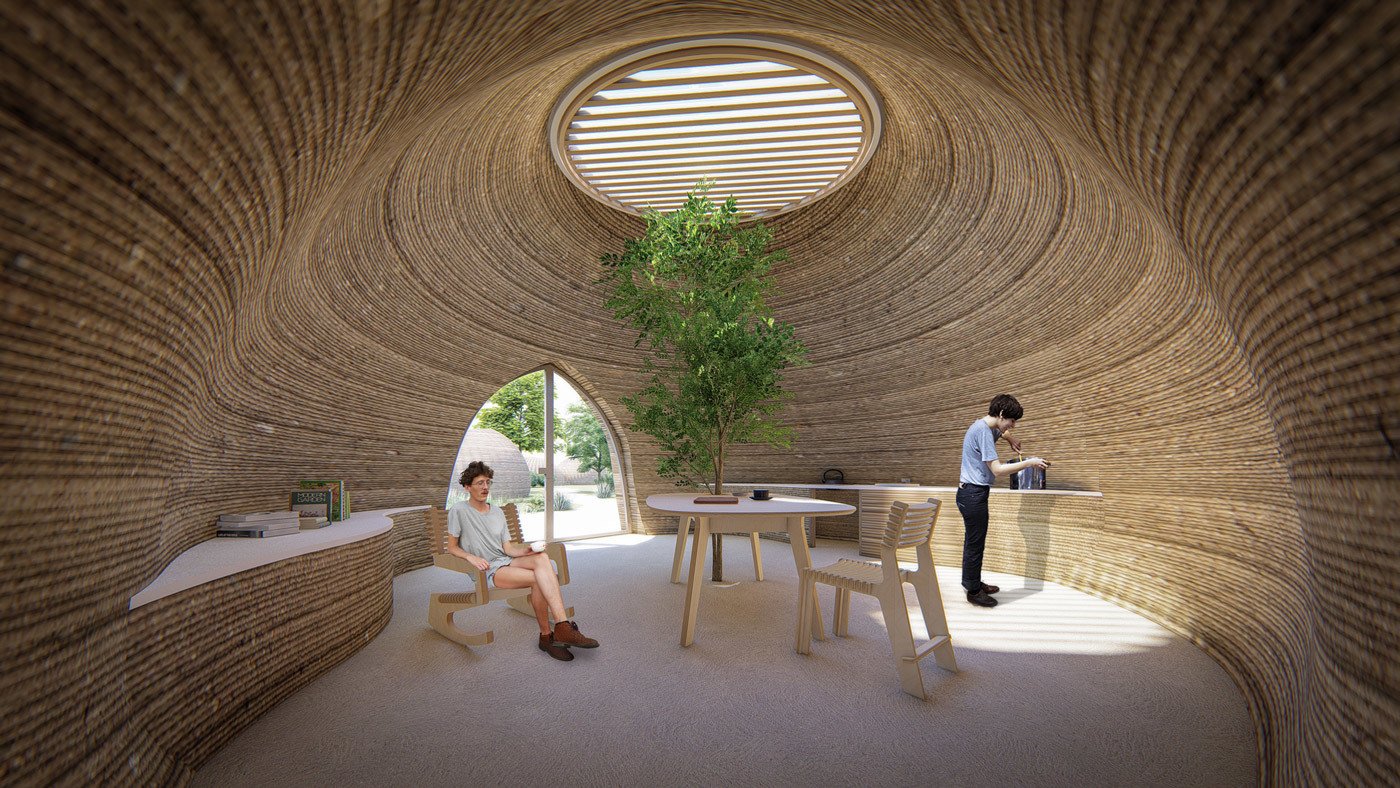
Image: Mario Cucinella
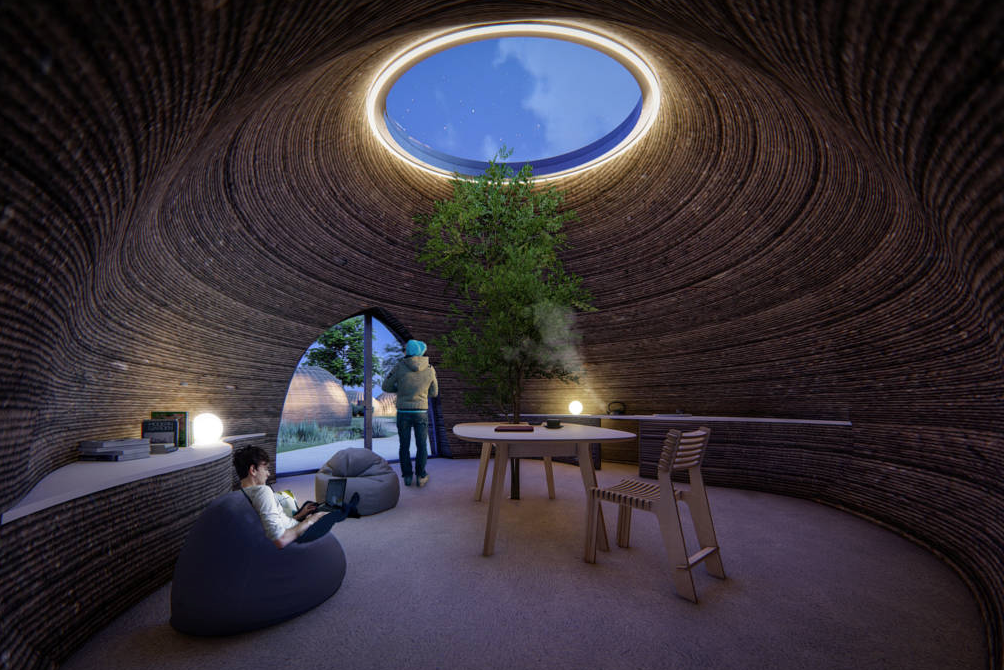
Image: Mario Cucinella
“Together with WASP, we aim at developing a habitat that responds to the increasingly urgent climate revolution and the needs of changes dictated by community needs,” says Cucinella.
TECLA is being built with what is known as a Crane WASP: an onsite 3D construction crane that uses clay as its sole building material.
WASP, which designs and manufactures 3D printers, was established in 2012 and develops 3D-printing technology to produce “zero-mile” homes – homes that don’t require material sourced from afar.
“WASP takes inspiration from the potter wasp. We build 3D-printed houses using earth found on the spot, under a sustainable perspective. The oldest material and a state-of-the-art technology merge to give new hope to the world,” says WASP CEO Massimo Moretti.
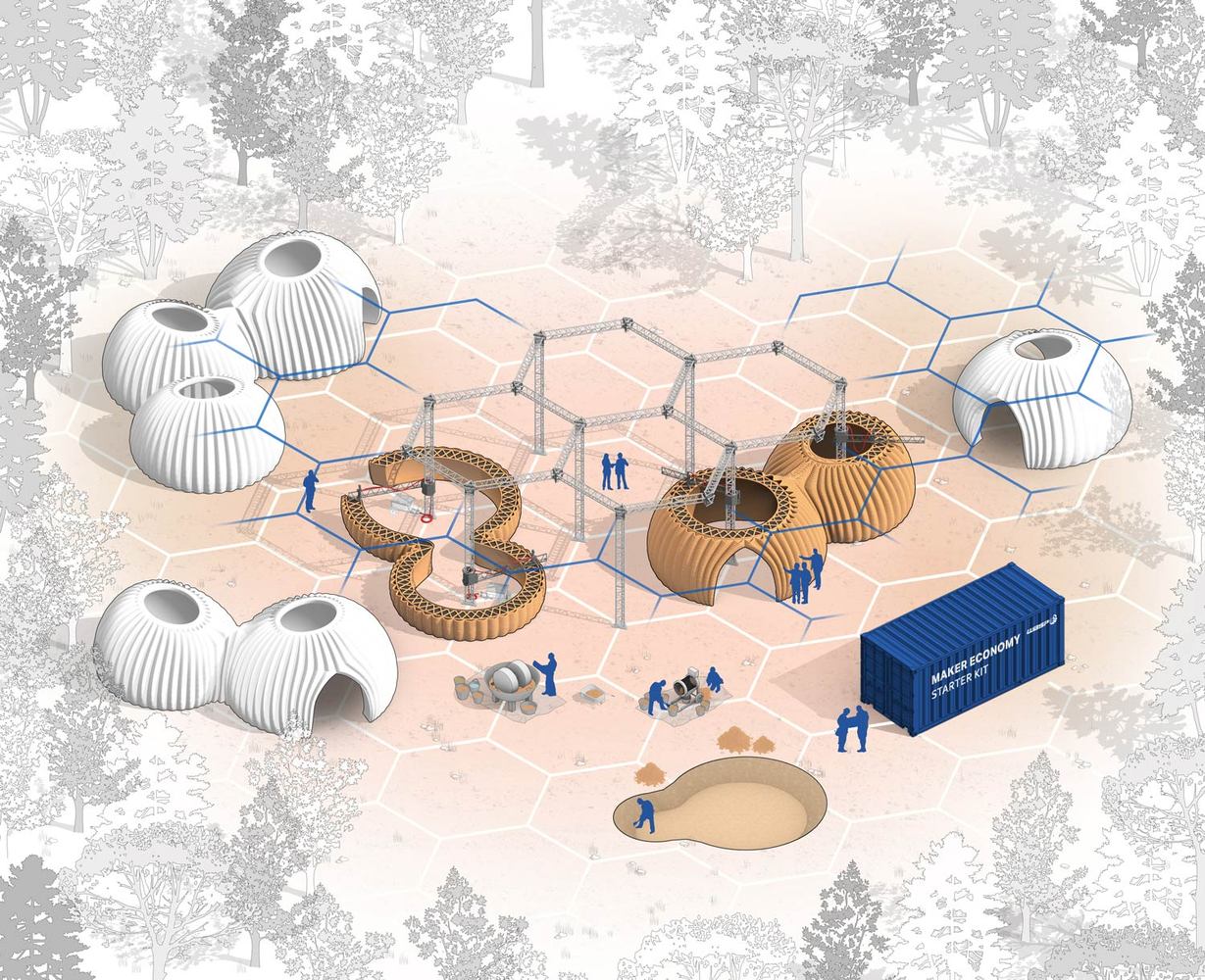
Image: Mario Cucinella
The project draws on research into the cause and effect of homelessness and possible solutions that can be replicated in different environments. The research was the result of a partnership between students at the Mario Cucinella-founded School of Sustainability and MA students from the Sustainable Environmental Design programme at the Architectural Association School of Architecture in London.
The teams looked at making the model capable of withstanding different climates, settling on a highly flexible envelope that is resilient and energy-efficient.
Project partner and producer of construction materials Mapei, studied the materials used in the project and identified the key components within the raw earth mixture to create the final highly optimised printable product.
Structural tests on the designs were carried out by Milan Ingegneria, a Milan-based engineering consultancy, to optimise the shape in order to create a self-supporting structure.
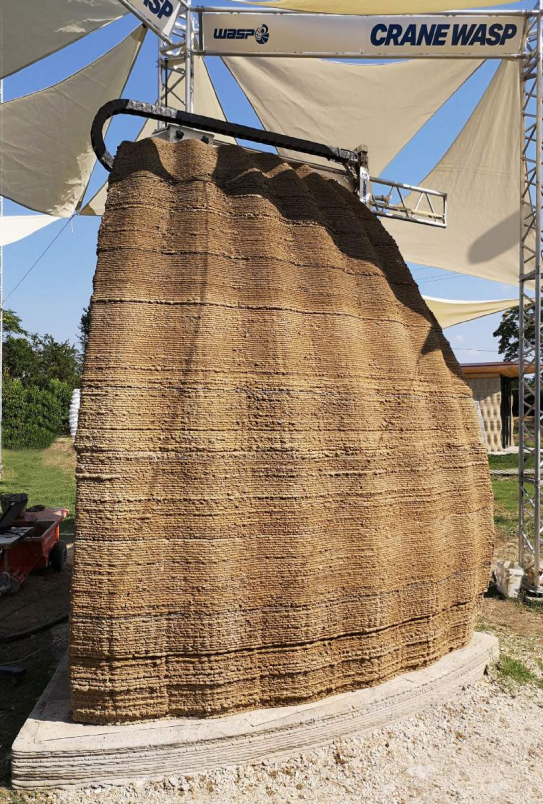
Photo: WASP
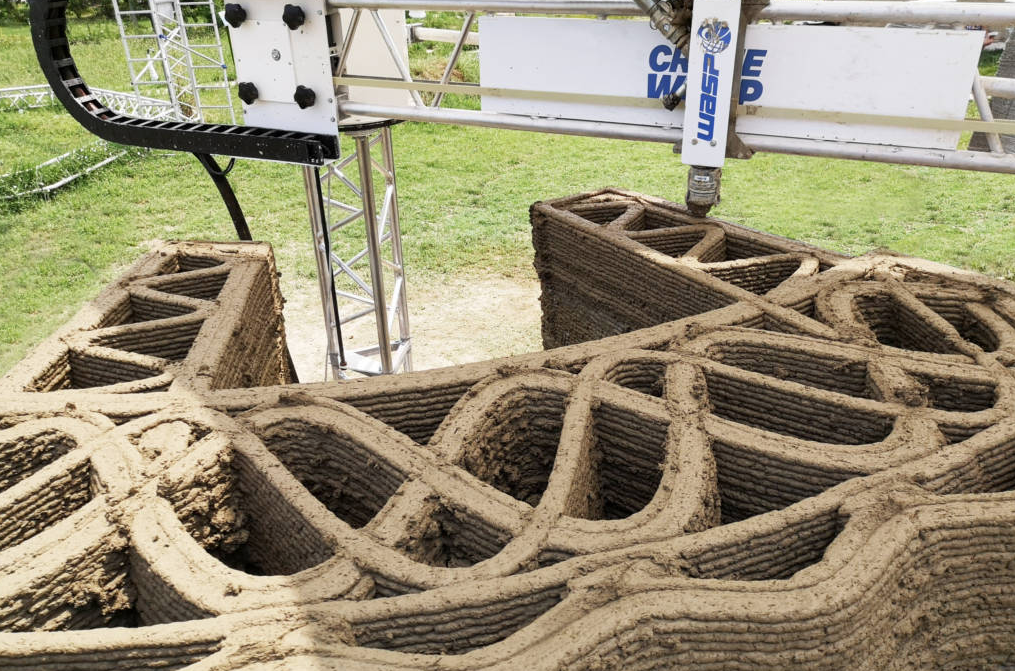
Photo: WASP
The frames are engineered and produced by Capoferri, a company specialised in architectural frames, while the landscaping is curated by multidisciplinary company Frassinago and a firm specialising in the gardening and outdoor sector.
RiceHouse, a technical consultancy that works with bio-materials derived from rice cultivation waste (rice husk and straw), provided advice on the thermal performance and living comfort of the building envelope.
The lighting project, developed both internally and externally with the aim of achieving the maximum flexibility and sustainability of the intervention, was developed by Luciferos.
TECLA received planning approval in May 2019, commenced printing in September 2019, and is due to be completed at the beginning of 2020.
You Might also Like
