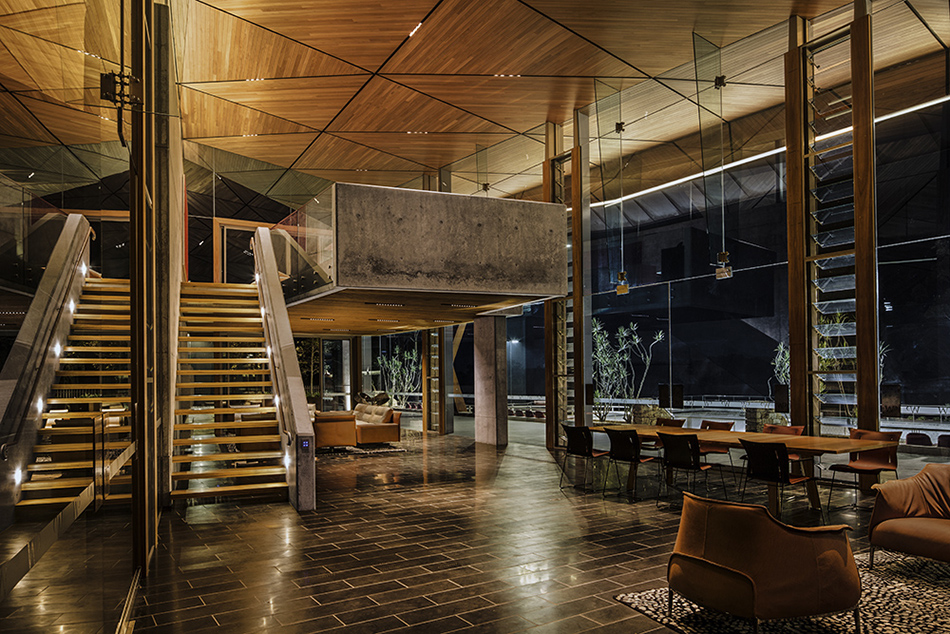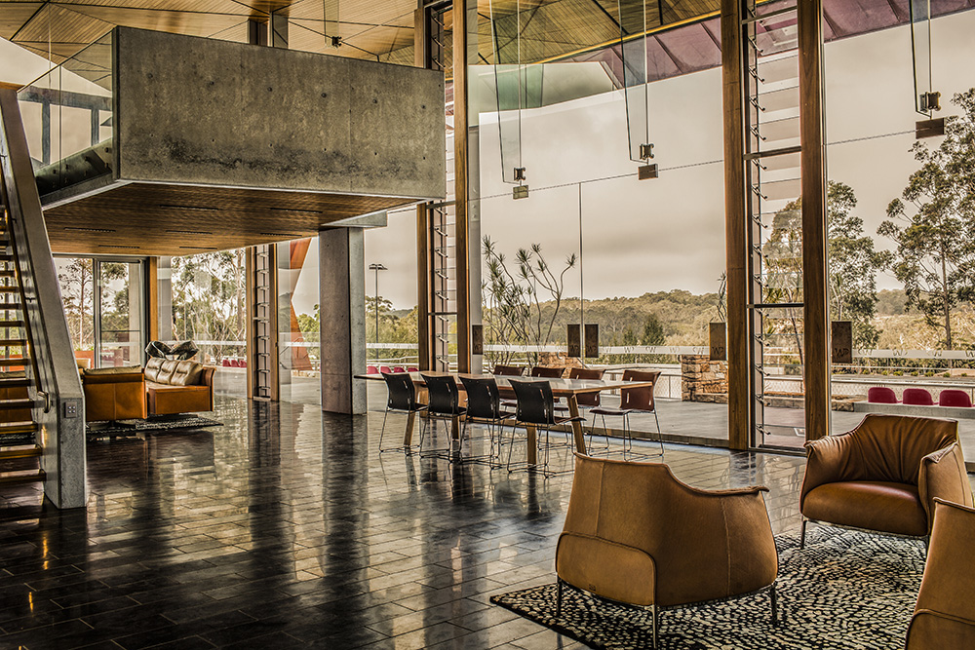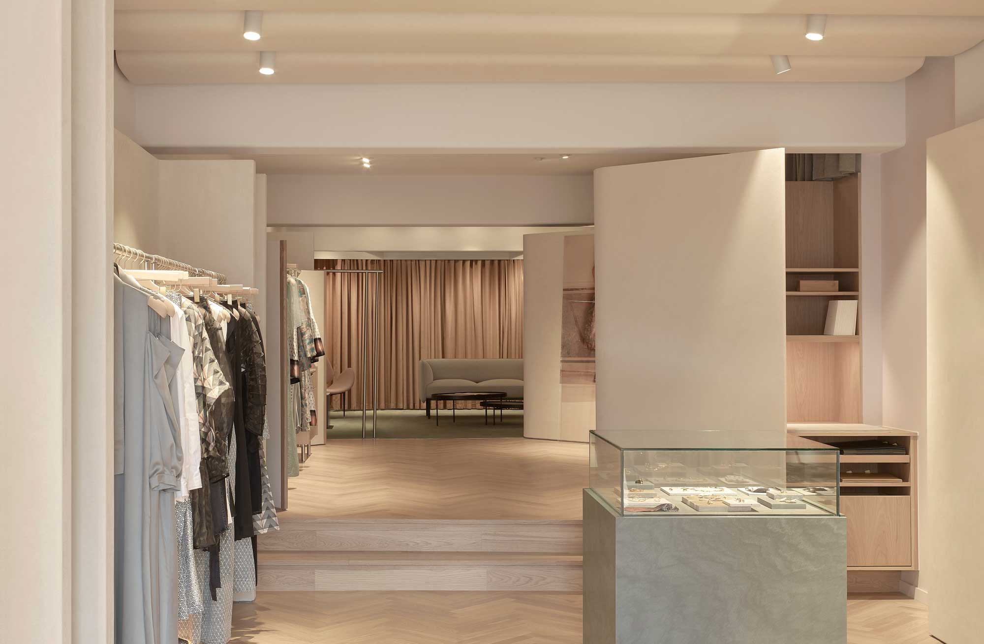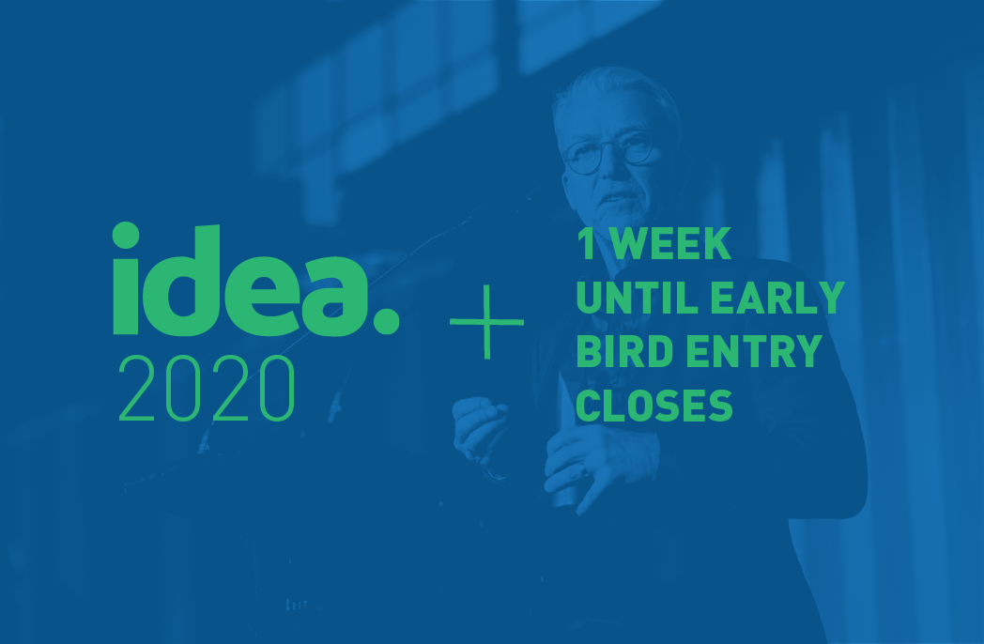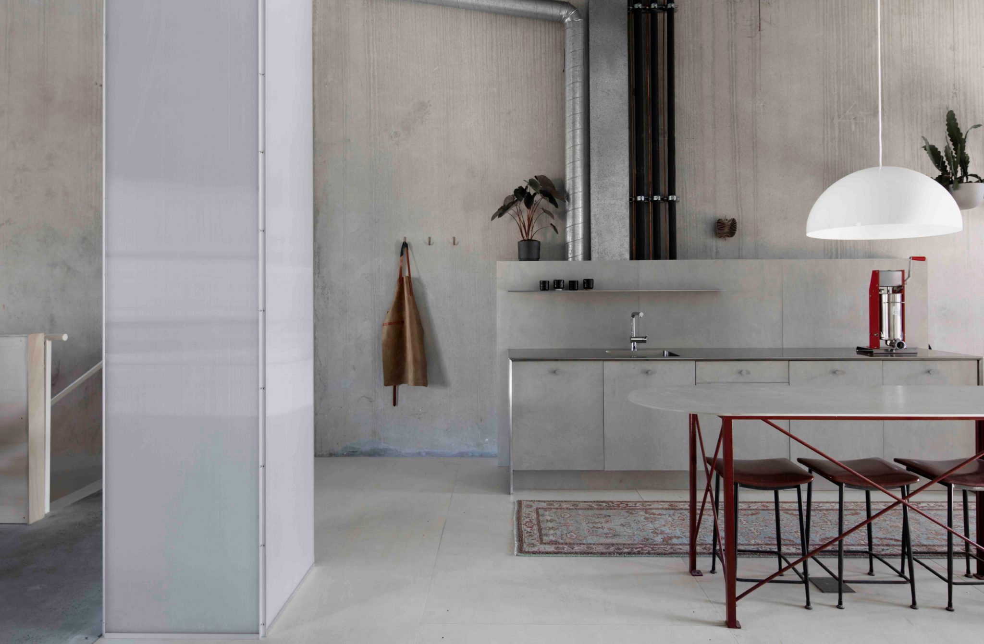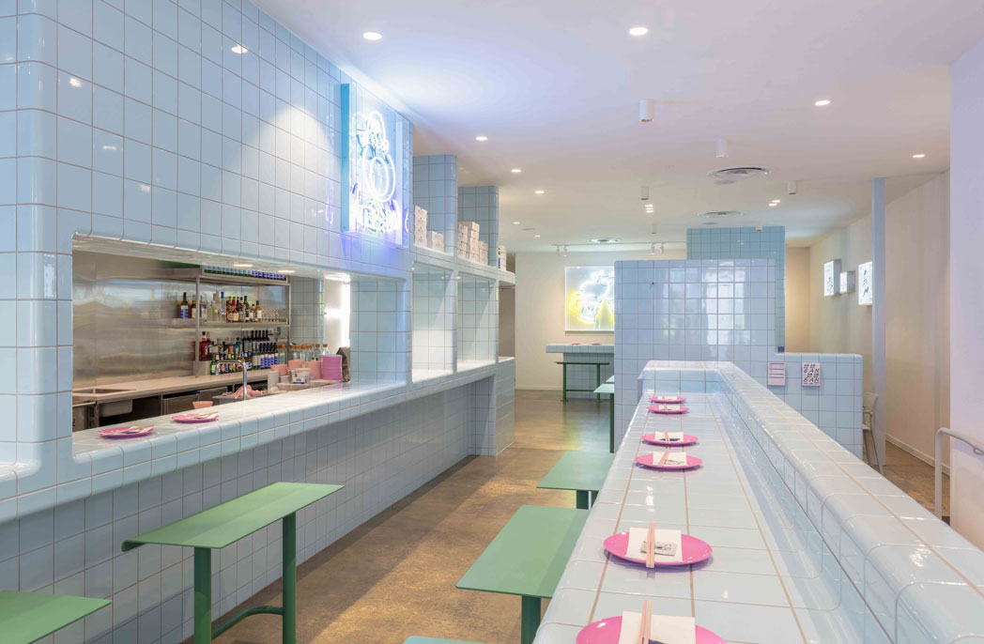
What makes good public space design?
What makes good public space design?
Share
Good public spaces are critical to vibrant communities and healthy cities. They connect people and places, highlight an area’s cultural identity, and encourage people to linger and enjoy the space even when they have no pressure to stay.
Whether the space is a park, public square, school or office, the design of a successful public space is underpinned by the people it serves. With that in mind, ADR takes a look at past winners of the Interior Design Excellence Award’s Public Space category to find out what makes a winning public space design.
Entries into IDEA 2019 close on Monday 29 April. Make sure you get your entry in now!
Penleigh and Essendon Grammar School, Infinity Centre by McBride Charles Ryan (2013)
The Infinity Centre is a new senior school for the Penleigh and Essendon Grammar School (PEGS) in Keilor East, Melbourne, Australia.
PEGS approach to teaching and learning combines structured pedagogy with individual freedom, and fosters socialisation and interaction. The Infinity Centre reflects this approach through the key concepts underpinning its design: the dynamic between structure and fluidity and uniformity and individuality. At a practical level, the Infinity Centre provides all the structured areas required of such a facility. Beyond this, the design is developed as an abstraction of the infinity symbol.
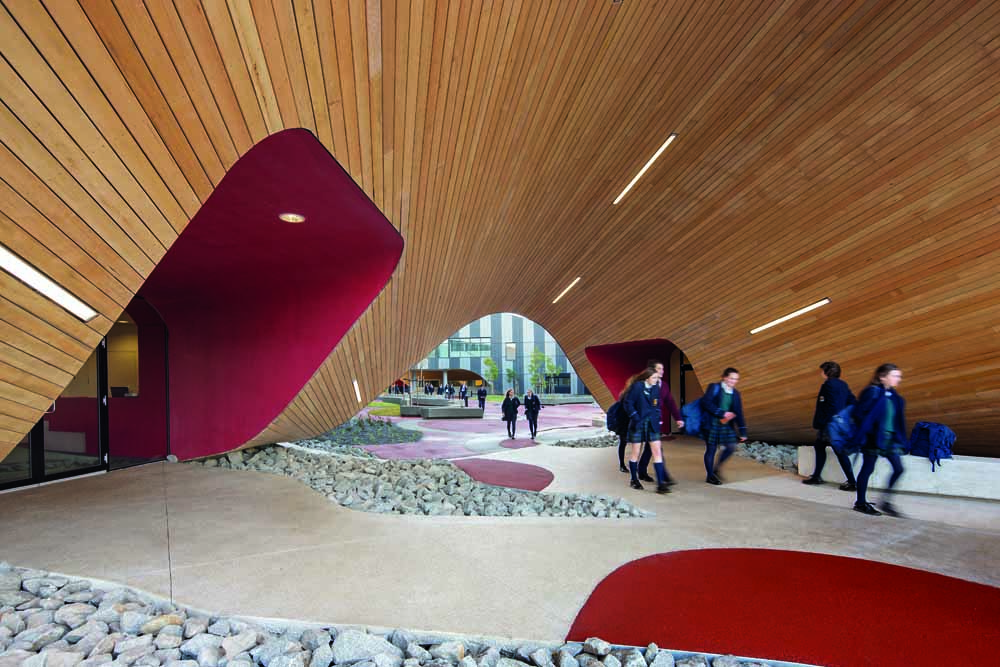
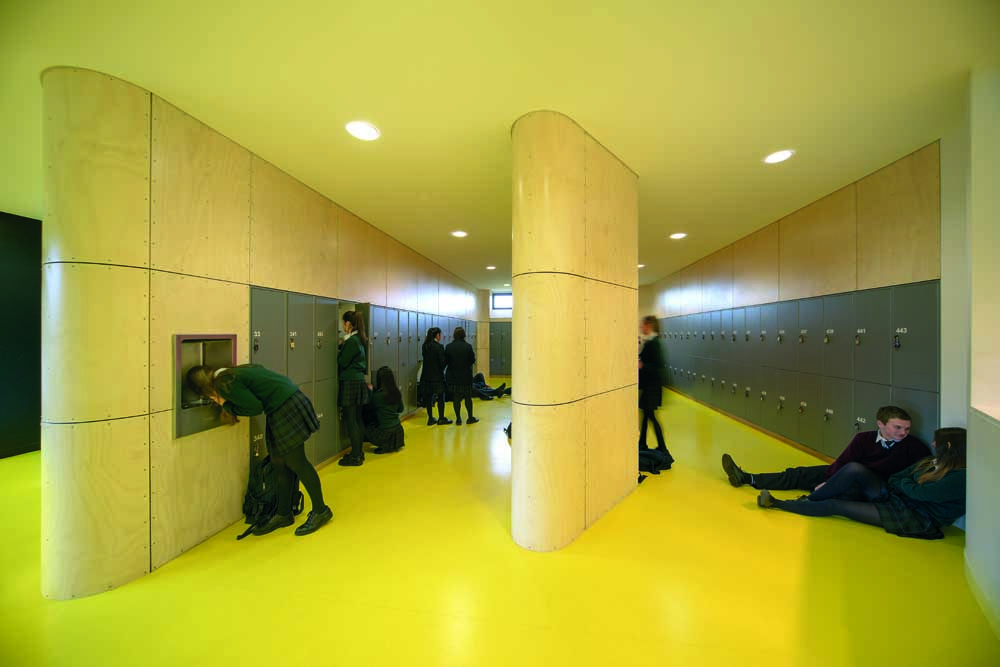
171 Collins Street by Bates Smart Architects (2014)
171 Collins Street was conceived as a twenty-first century boutique skyscraper – a synthesis of commercial requirements, lifestyle and place-making aspirations.
Bates Smart’s design approach harnessed the sites disparate constraints and the client’s aspirations to create an architectural solution of distilled and refined functional aesthetics that synthesises the commercial development with both the city and the individual.
The client brief called for a timeless, premium grade interior that showcased design excellence, environmentally sustainable initiatives, and world-class office accommodation and premium facilities, befitting a high-end Collins Street address.
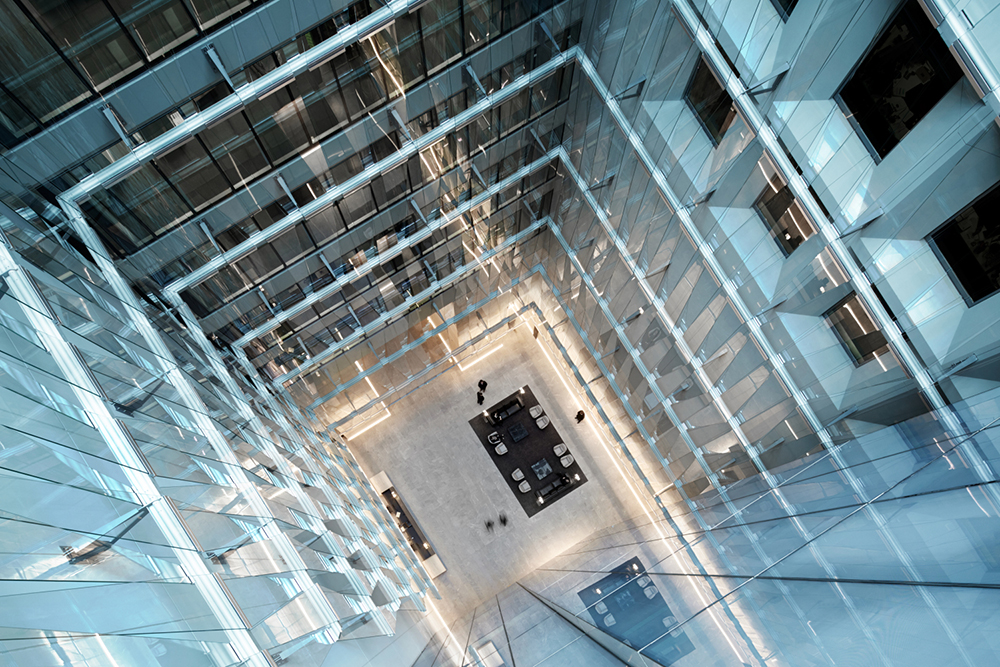
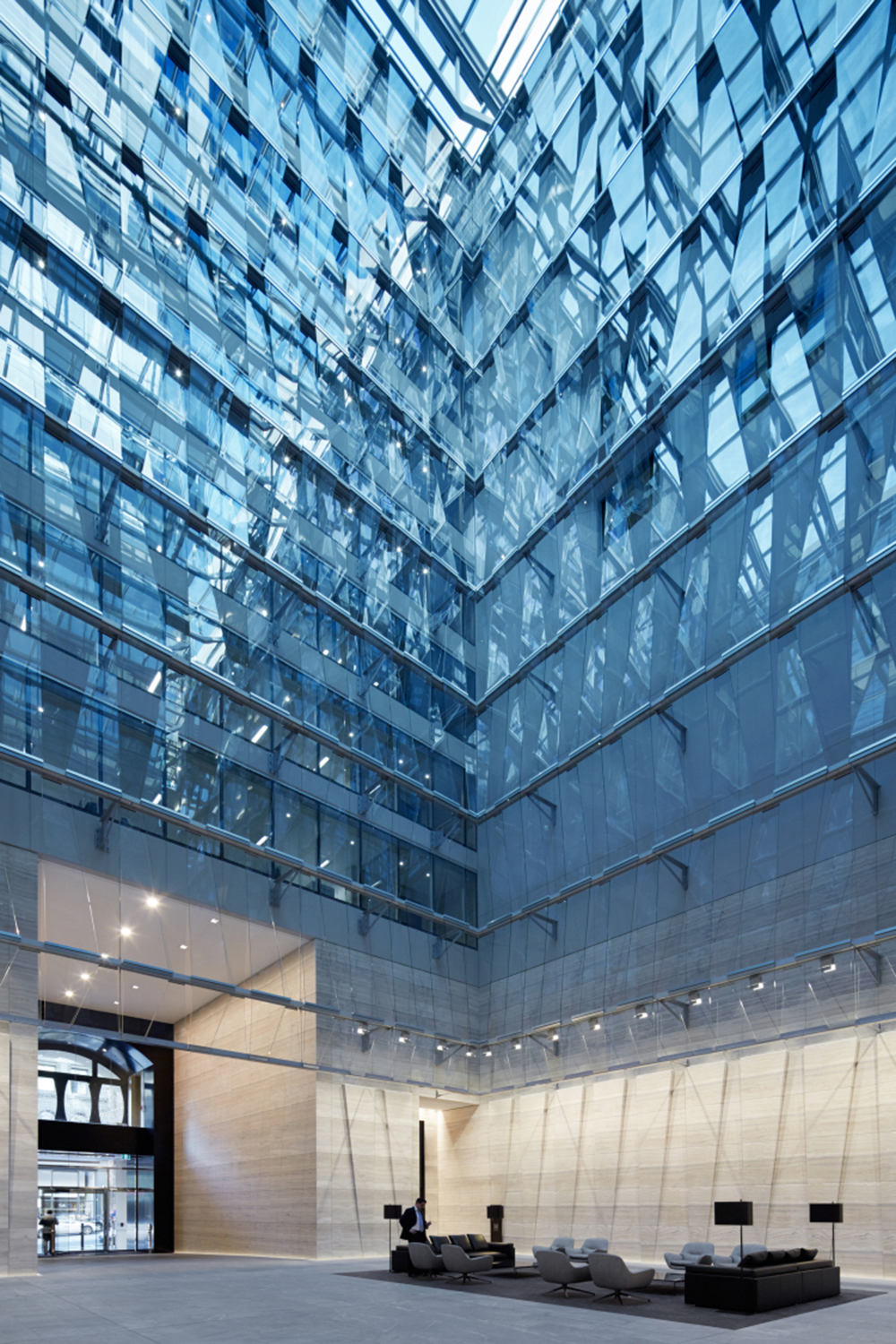
Melbourne School of Design by John Wardle Architects and NADAAA (2015)
The Melbourne School of Design for University of Melbourne’s Faculty of Architecture, Building and Planning creates an environment for flexible teaching and learning for students, researchers and academics.
One of the main briefing requirements was the concept whereby the building itself becomes an educational tool for the occupants, to provide a catalyst for learning.
This tenet has been welcomed into the interior in subtle and overt ways.
In its flexibility, the design of the building facilitates collaborative interdisciplinary participation and the critical exploration of challenging built issues, and allows for a multitude of formal and creative activities. The transparency of the building supports the vision of a living learning building.
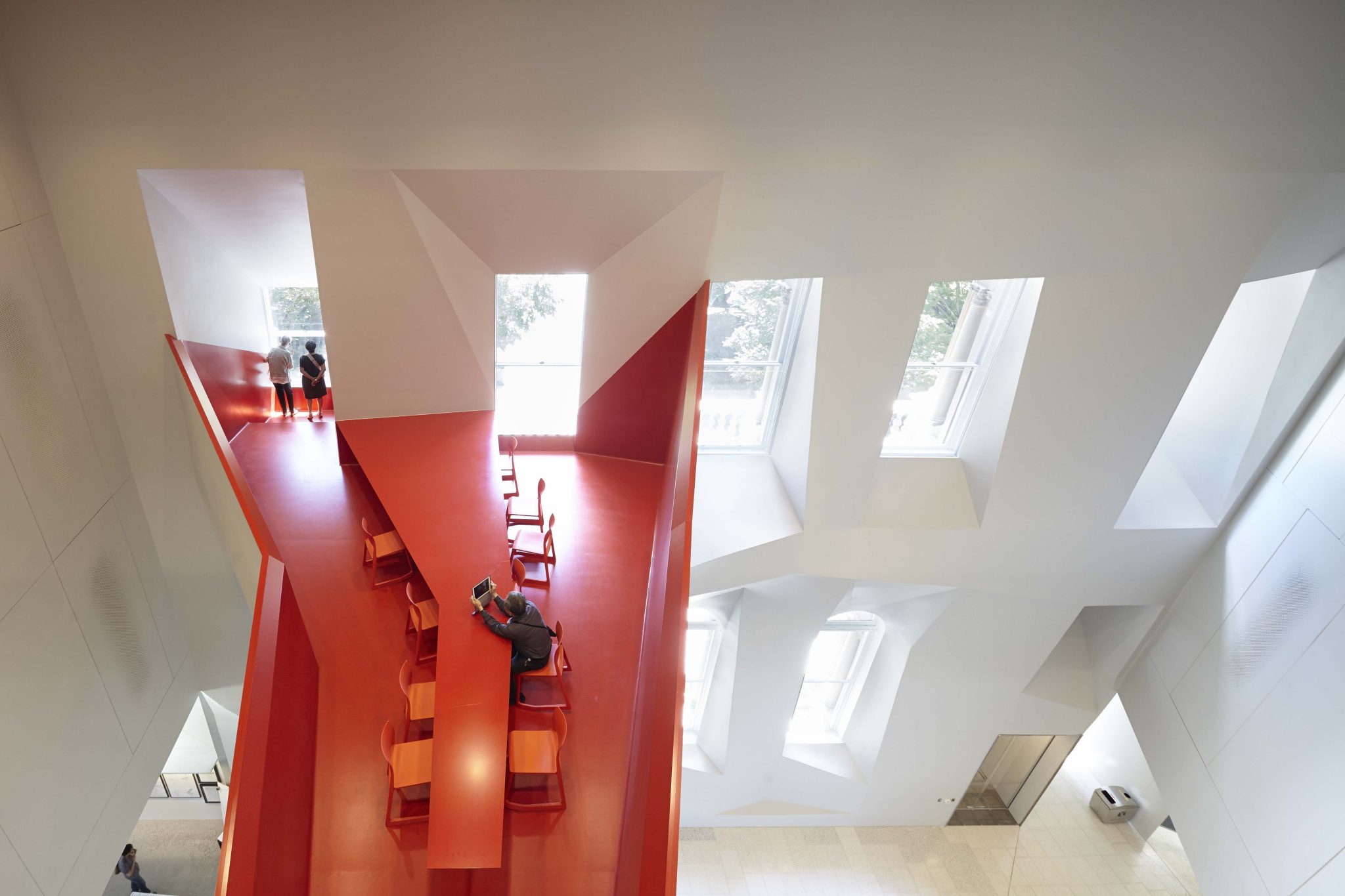
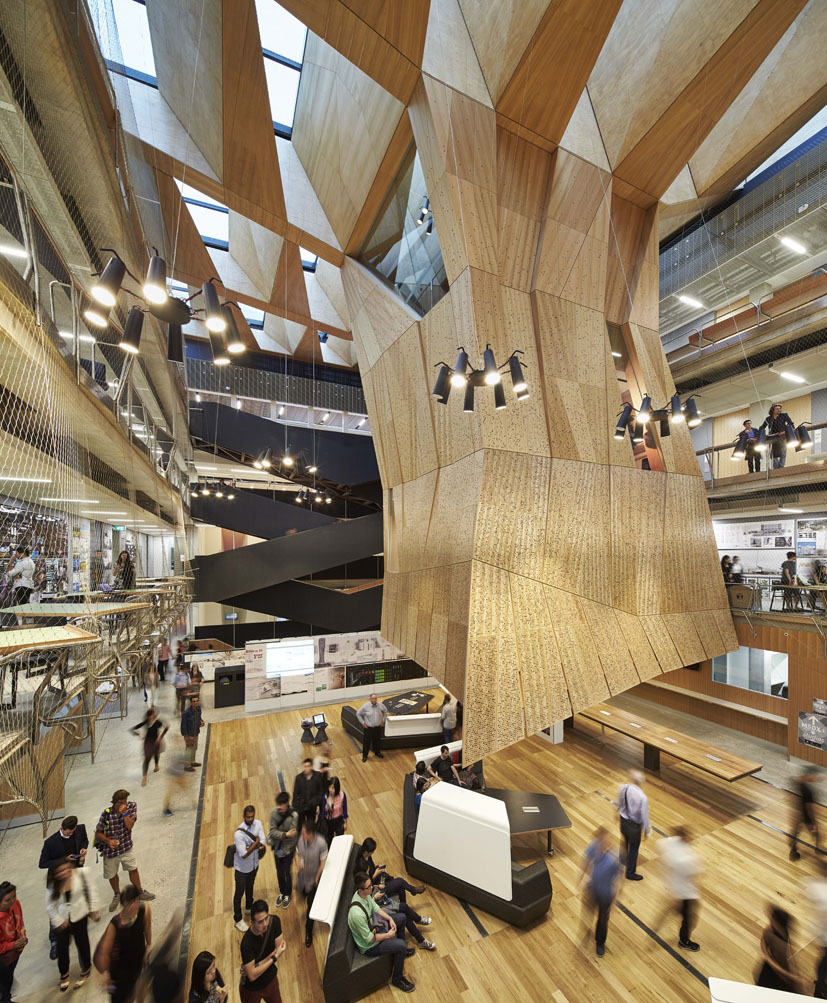
International Towers Sydney Tower 2 Lobby by Woods Bagot (2016)
International Towers Sydney Tower 2 Lobby is a celebration of public space. In an era of ‘sector blur’, where customer service in the workplace is drawn from hospitality and business travel, the lobby reflects a myriad of design choices that are visual, tactile, spatial and functional and offer a variety of narratives.
Taking cues from the existing curved geometry and developing a meaningful linking narrative, the project is predicated on a sense of respect for the base building designed by Rogers Stirk Harbour and has been approached in a similar way to a heritage building.
The client placed an emphasis on connectivity, but it was also important that the experience was both intuitive and discrete.
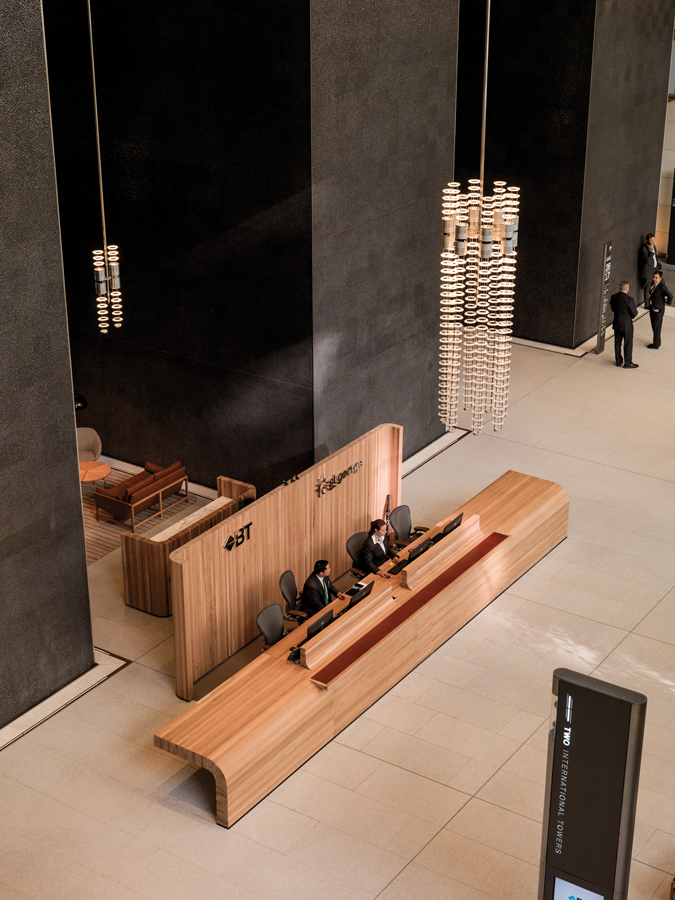
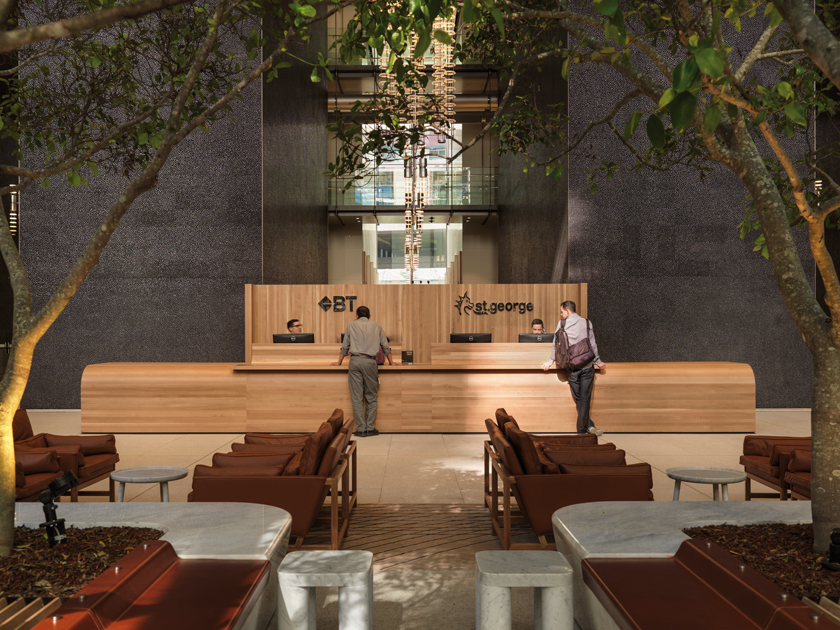
Wynyard Walk by Woods Bagot (2017)
Linking Wynyard Station to the western corridor of Sydney’s CBD, Wynyard Walk includes a series of above and below ground urban interventions including a nine-metre wide pedestrian tunnel, bridge, plaza and a new civic building.
The design is focused on the quality of the customer journey – allowing pedestrians to travel from Wynyard Station to Barangaroo in approximately six minutes by avoiding inclines and road crossings.
The design concept of flow draws on the area’s natural geology. A metaphor for the fluid flow of pedestrians, the design references the movement of water as, like water, people follow the path of least resistance. The linearity of movement is reinforced through materials and detailing to enhance wayfinding and create a unified experience.
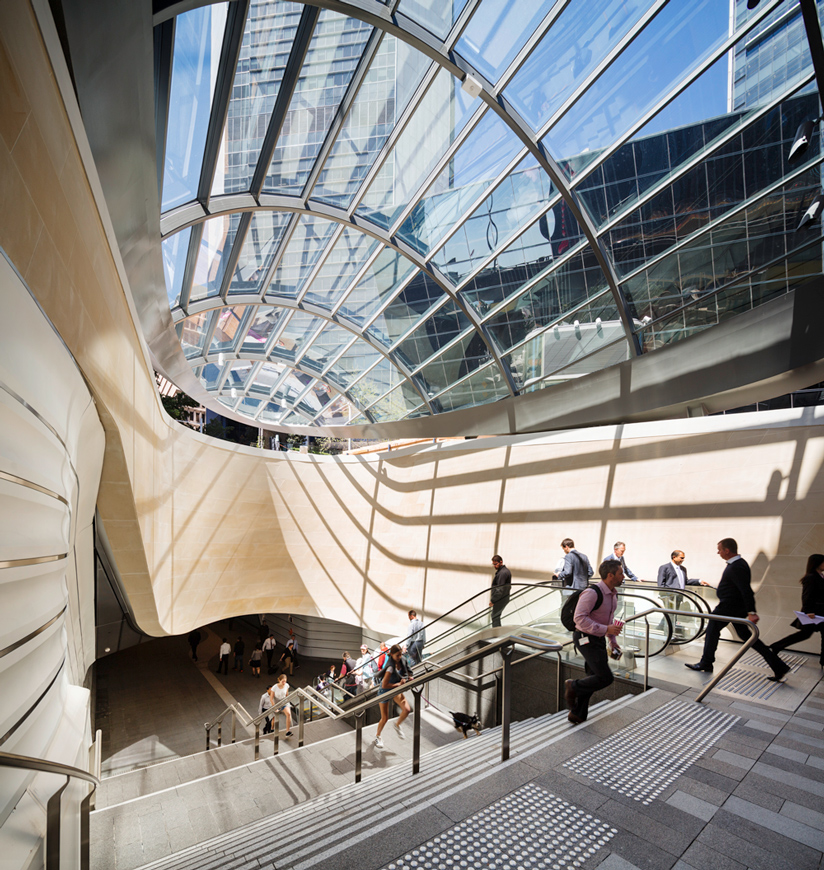
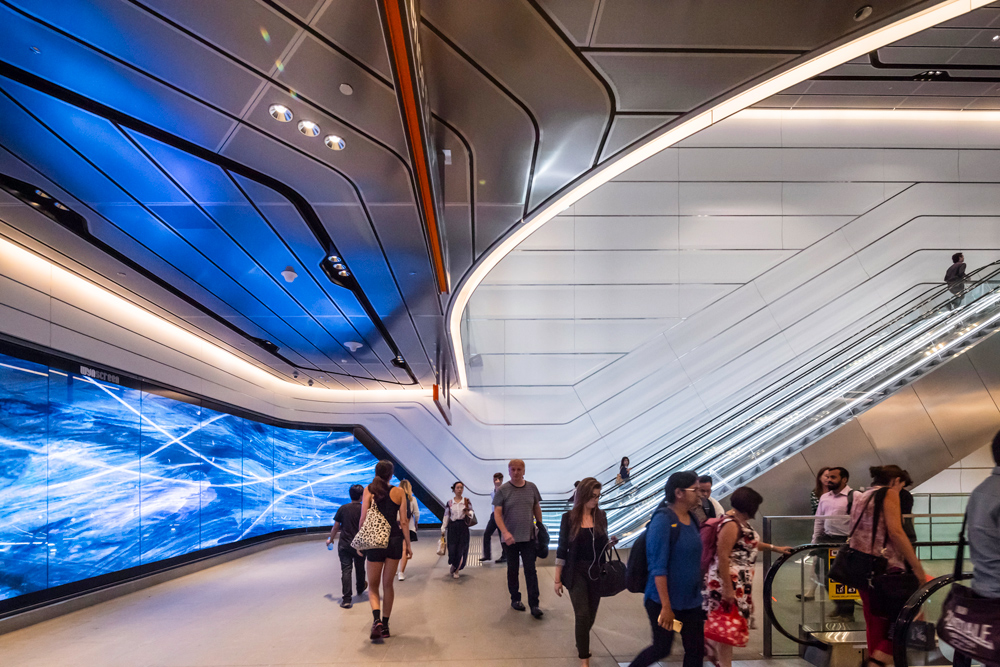
Willinga Park, Reception Building by Cox Architecture and Sally Hieatt Interiors (2018)
