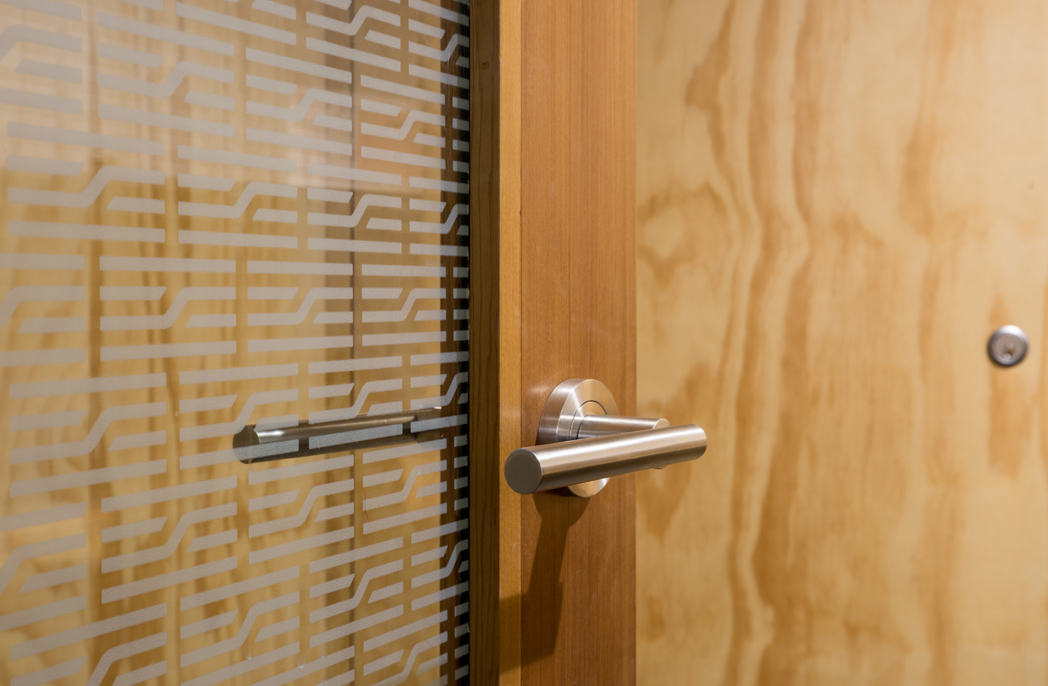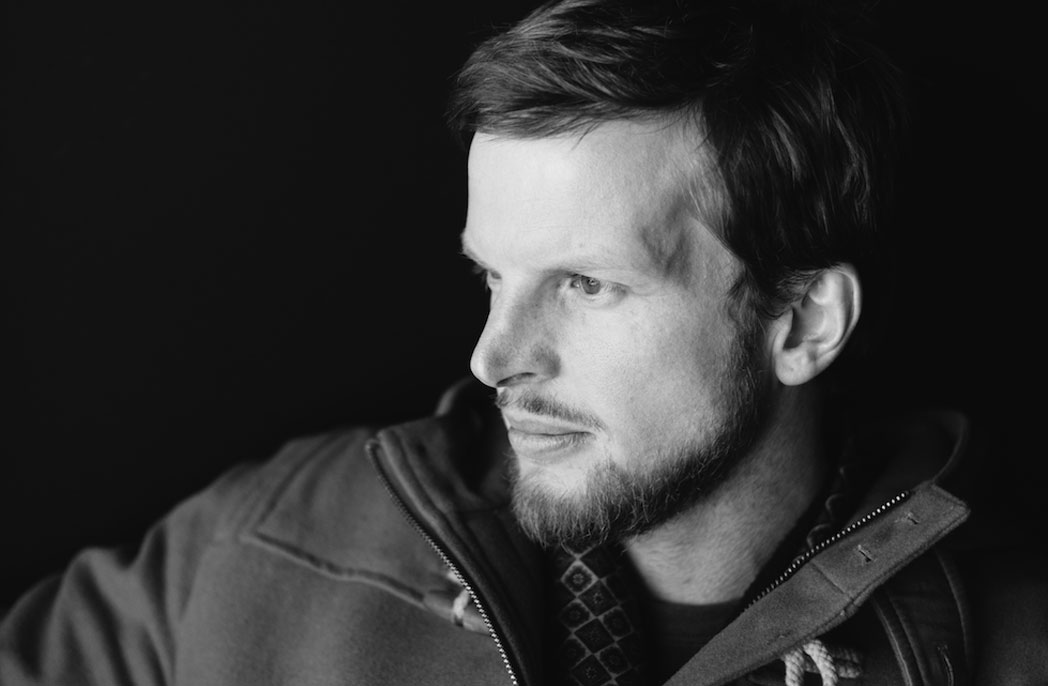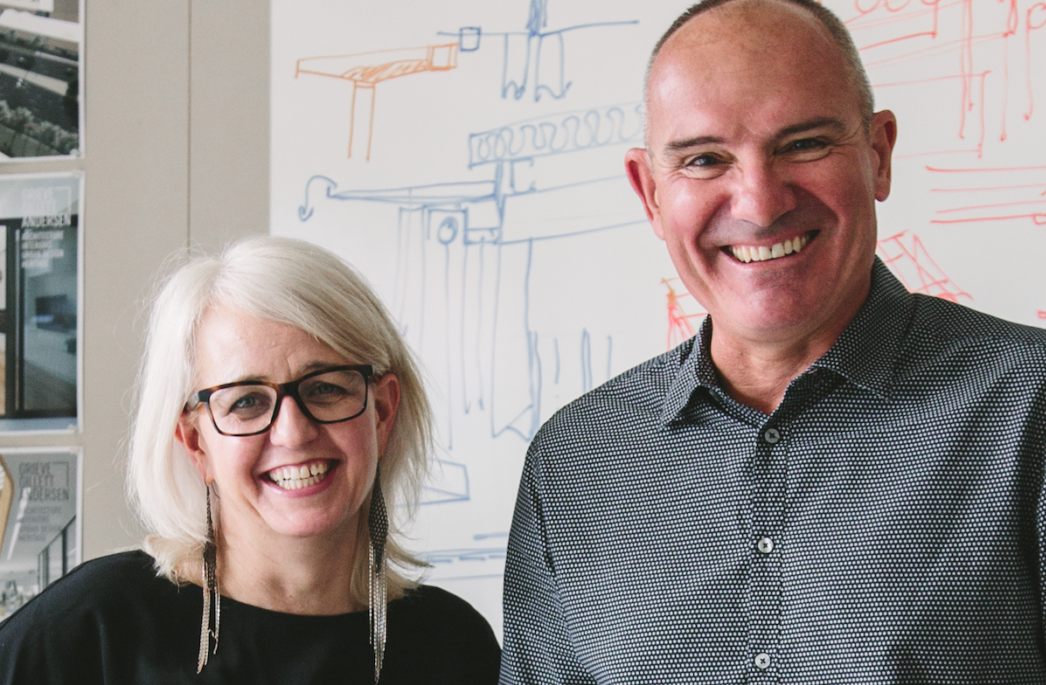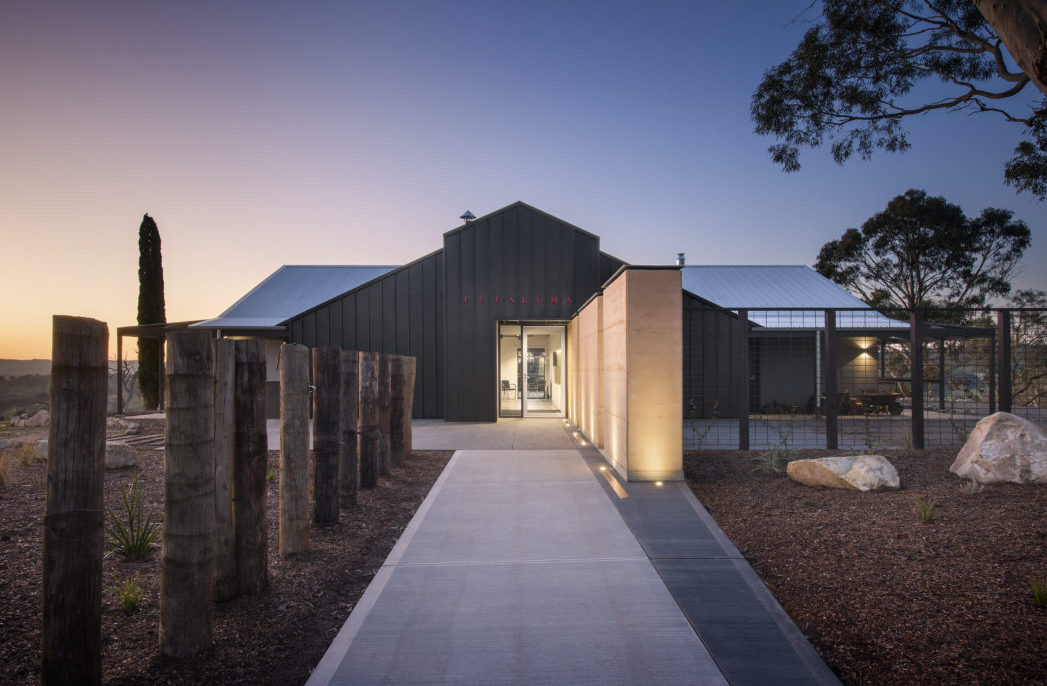
Lýtingur house by Mette Lange Architects
Lýtingur house by Mette Lange Architects
Share
Architect’s statement:
The Lýtingur vacation house is located in the south-eastern part of Iceland, overlooking the huge landscape with no vegetation, except for grasses and, on a clear day, the volcano Hekla shows up in the background.
The building is placed right in the corner of a huge site, where trees are planted to provide shelter from the strong wind. The slim house penetrates the rows of trees to get the vast distant views as well as having a part of the rooms facing the sheltered area.
The exterior cladding of the Lýtingur house is larch and the roof is covered with grasses from the area. Inside materials are concrete, cast on-site, pine and plywood.
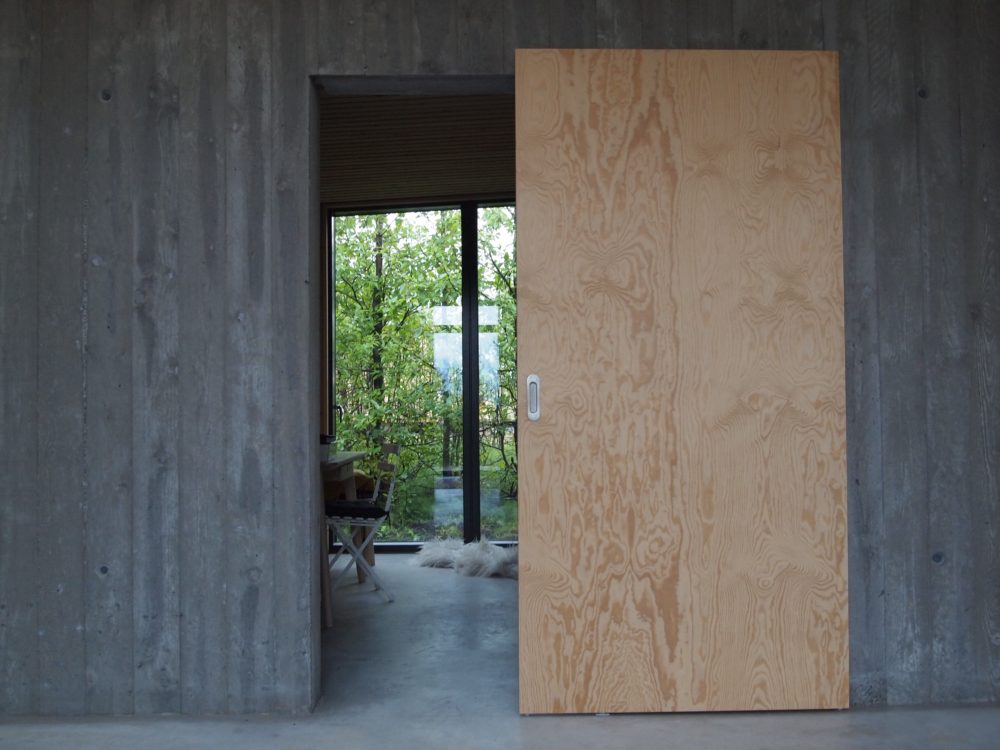
AR conducts an informal post occupancy evaluation of Lýtingur house with the owners María Hrönn Gunnarsdóttir and Hördur Kristjánsson.
Madeleine Swain: What were the top five elements that were most important for the finished building to have integrated into the design?
We wanted the Lýtingur house to be unique and to differ from the traditional Icelandic cottages, so we knew from the start that we would have to find a good architect.
We wanted it to blend in with nature, so it would not stick out. Then it had to be functional for our disabled son, so he could move easily around. We wanted the light to flow beautifully through the house. A good fireplace was crucial.
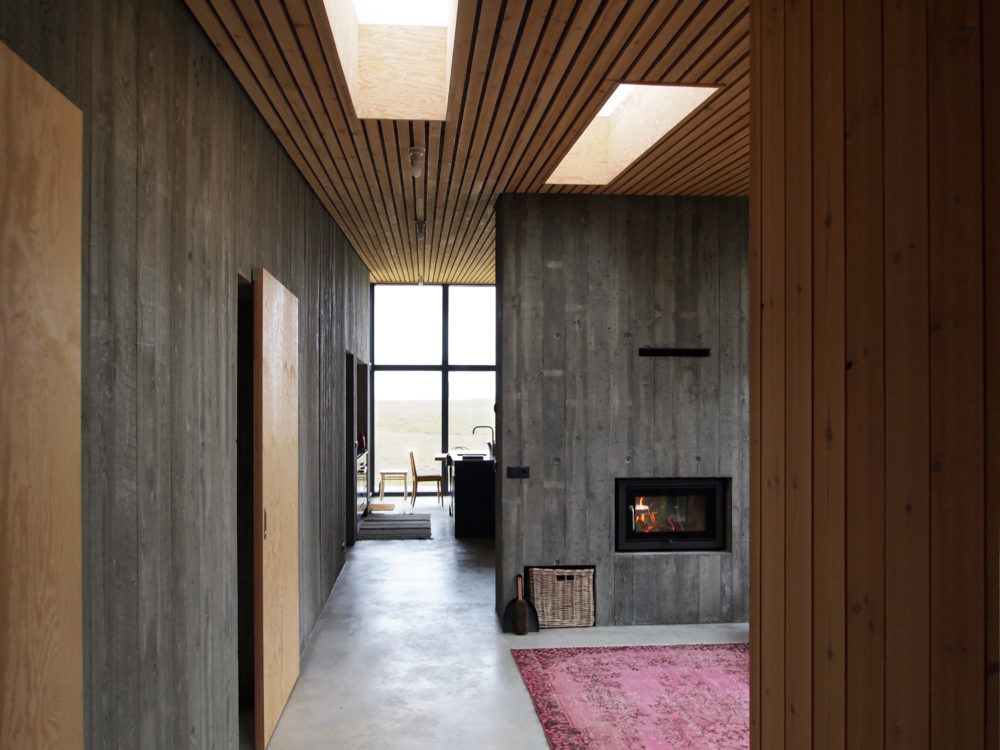
How was Mette Lange chosen for the project?
We rarely watch TV, but once we came across a series on Danish architects. One night Mette Lange’s projects were on and we were impressed by them. We particularly liked her ideas about the interplay between architecture and nature, and her vision on sustainability. We discussed that maybe we should get her to design for us.
At that time we had just started to think about building on a forested land, which has been in Hordur’s family for generations. Time passed and we didn’t do a thing. Then one day, maybe a year later, we were discussing again in the kitchen and reflected on the Danish episode. That same evening there was a rerun of the architecture show featuring Mette Lange. This was a sign, and the day after we sent her an email. Luckily, she was interested.
About three months later Mette came to Iceland, walked with us and surveyed the land. She suggested a spot where the house would be sheltered by the woods, but at the same time peek out for a view of the open landscape. We were immediately convinced that this was the right decision. During the visit we connected and realised we could trust her for the project.
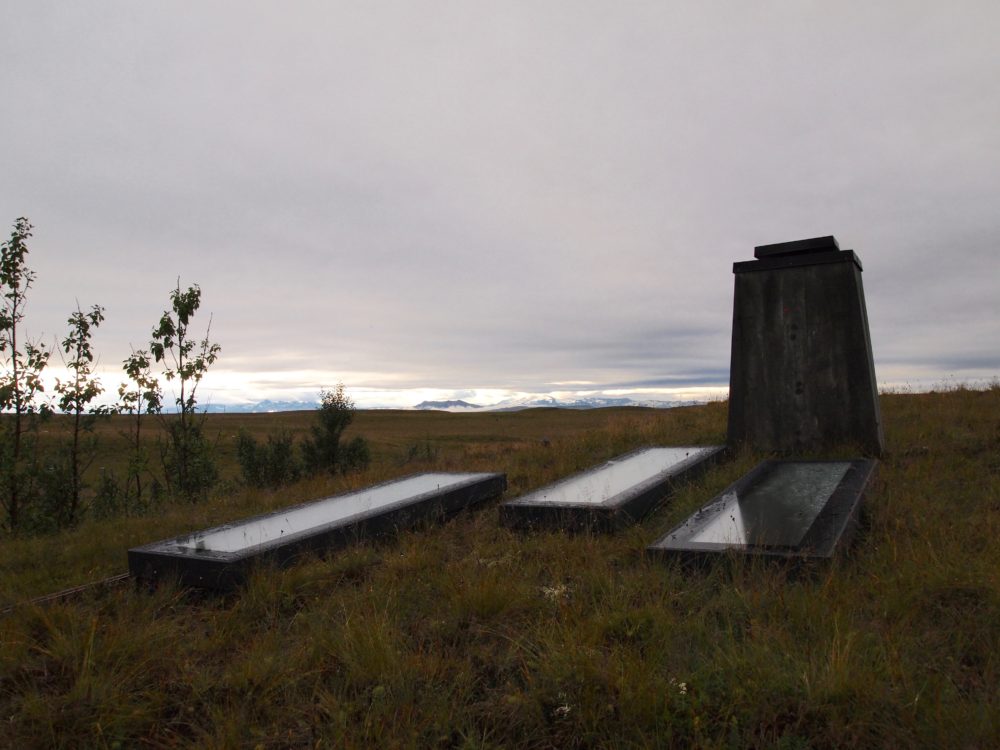
How was the briefing and consultation period handled? How long did it take and were there any obstacles or difficulties along the way?
The briefing was done through email correspondence. We were satisfied from the start and didn’t change much, almost nothing really. Our contractor strongly recommended that we should have concrete bearing walls to increase the strength of the construction, because the house is built in an earthquake zone. Mette took well to the idea and integrated it into the design.
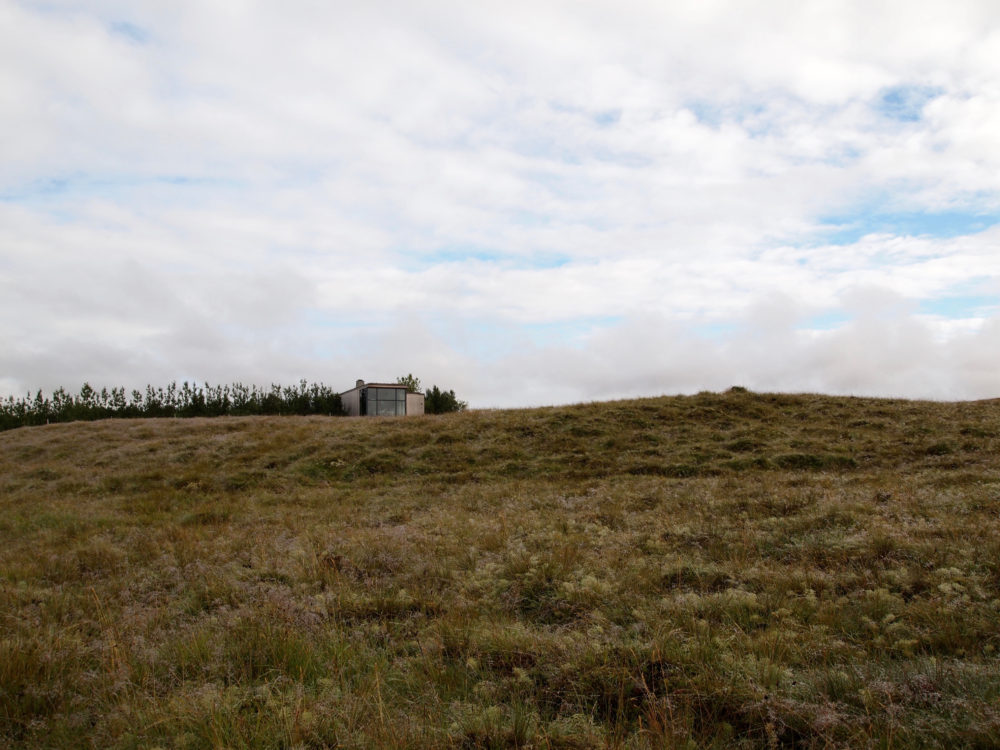
How involved were you during the construction period and how long did that process take?
We had the best contractor available; he understood Mette’s design ideas, which made everything simple and easy. If a decision had to be made, he called us in for a meeting at the site to discuss things over. If necessary we sent an email to Mette or called her for consultation. She always responded quickly.
The only problem we faced was when the windows arrived; one of the big ones was not correctly constructed. It took some time, but was solved satisfactorily. It took a little less than a year to build the house.
Now that the Lýtingur house project is finished, how well does it respond to those top five elements, individually?
The house is perfect! We are happy with every aspect.
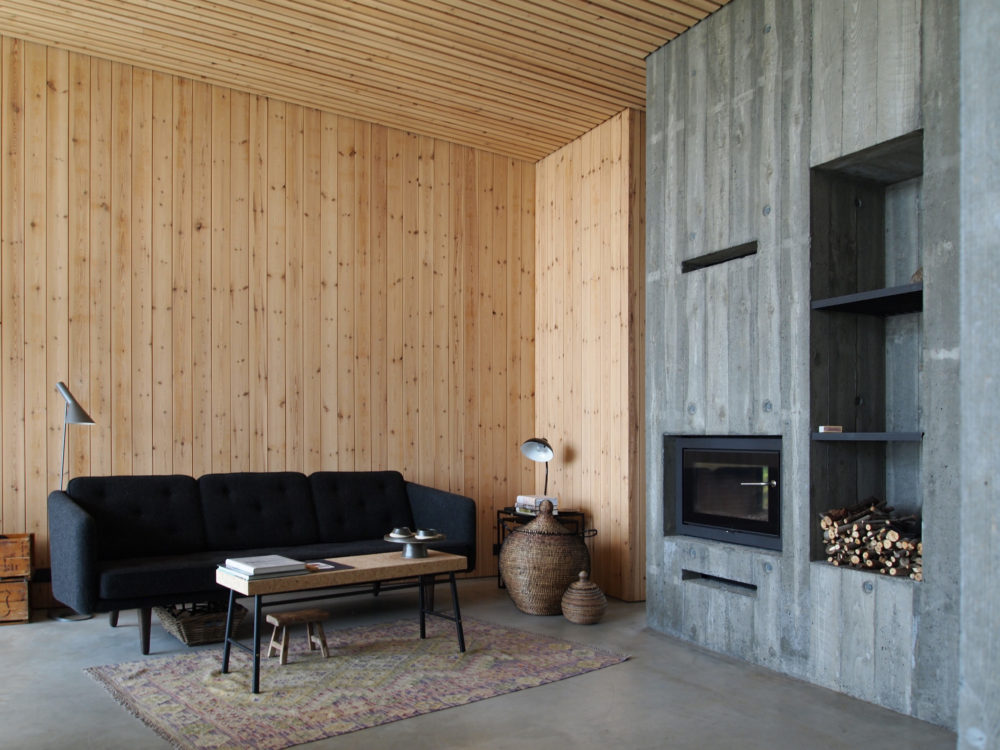
Are there any unexpected or surprising elements that have become apparent through daily use?
We are especially happy with how we become one with nature while staying in the house. The windows are large and, for example, if we wake up in the middle of the night we can see the starry sky with the northern lights above us. Sheep and horses are grazing just outside our living room window.
What has been the reaction from family, friends and other visitors?
They all love the house, the atmosphere in it and the view. They are filled with awe.
Are there any elements of the Lýtingur house that will need further adaptation or augmentation?
No, not really. Only very minor things.
How is the building being used on a day-to-day basis?
It is a second home for us. We spend as much time there as we possibly can.
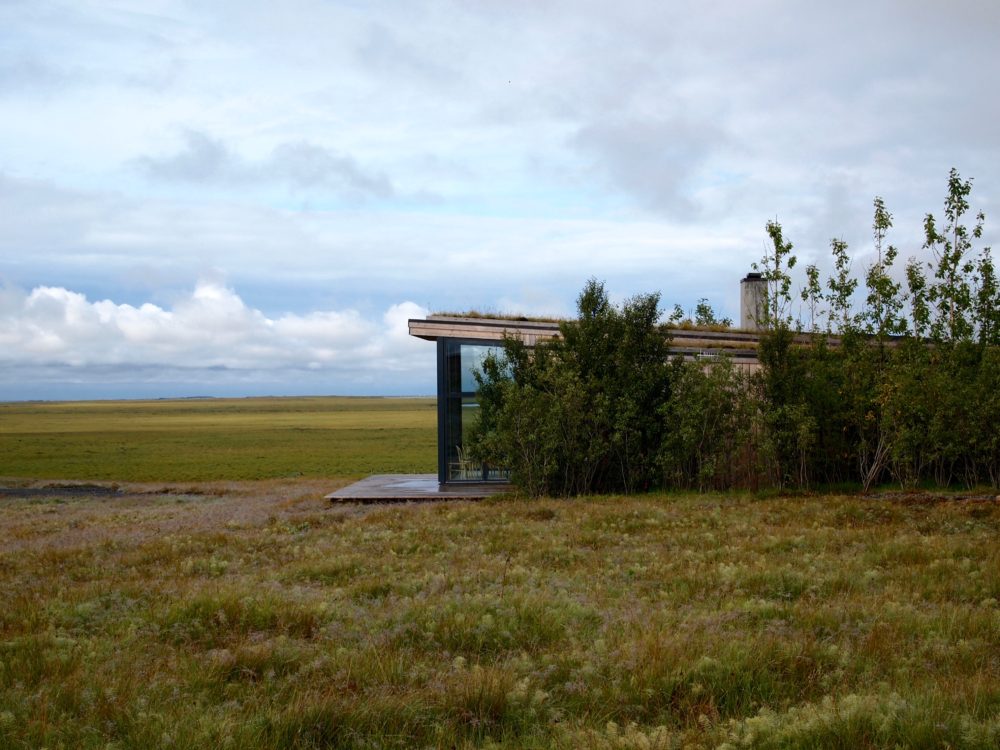
Have you needed to go back to Mette Lang with any queries or responses to the project?
No, we have not needed to. We invited her to stay in the house last summer and she accepted, which made us very happy. That way she could get a feeling for her exceptional design. She met with the constructor and they analysed the construction. She only had three minor issues. She and her family are always welcome to stay in the house.
And was the practice able to handle those issues successfully?
Yes.
Project details
Name: Lýtingur house
Client: María Hrönn Gunnarsdóttir and Hördur Kristjánsson
Start of project: (northern hemisphere) summer 2015
Completion: (northern hemisphere) spring 2016.
Areas: Gross floor area 120 square metres
Carpenter: Svavar Valdimarsson
Photography by Mette Lange and Anders Linnet.
This article originally appeared in AR150 – available online and digitally through Zinio.
—
Read Madeleine Swain’s interview with Mette Lange here.
You Might also Like
