
Koichi Takada Architects returns greenery to concrete jungles
Koichi Takada Architects returns greenery to concrete jungles
Share
LANDMARK by Lexus collaborator Koichi Takada Architects is driven to forge an empathetic relationship to nature through architecture and design.
For 15 years, the Sydney-based practice – founded and fronted by principal Koichi Takada – has used nature as guiding inspiration. The practice brims with a passion to incorporate the liberating and relaxing benefits of the outdoors into the built environment and increase the well-being and emotional health of all users of a space.
Australian Design Review sat down with principal Koichi Takada to discuss the practice’s recent green-star earning projects, the crucial role of sustainability in luxury brand design, referencing history in current design and its three-year collaboration with Lexus in designing the recent Melbourne Cup’s Lexus Pavilion – a feat that gets more and more sustainable as time goes by.
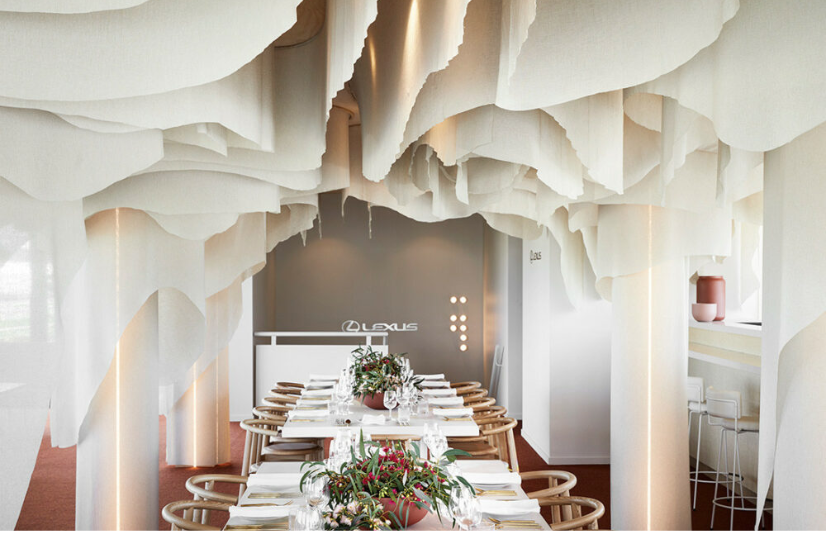
Australian Design Review: Can you explain your career trajectory and creative journey and when you first started engaging with design?
Koichi Takada: I was brought up in Tokyo, Japan, with a strong connection to nature. When I studied architecture in both New York and London I decided that I wanted to design architecture that reconnected us to nature.
Buildings had become all concrete and glass, and cities are grey. It became my mission to bring green back into our cities through my practice.
Unpack your brand – what makes it unique and distinctive?
We always look to nature for inspiration. It provides unexpected solutions that engage a sense of awe. People are also at the heart of what we do, and we know that humans feel an increased sense of well-being and reduction in stress when they are in nature. So, in a very man-made way, we create a way for them to experience the benefits of nature within the built environment.
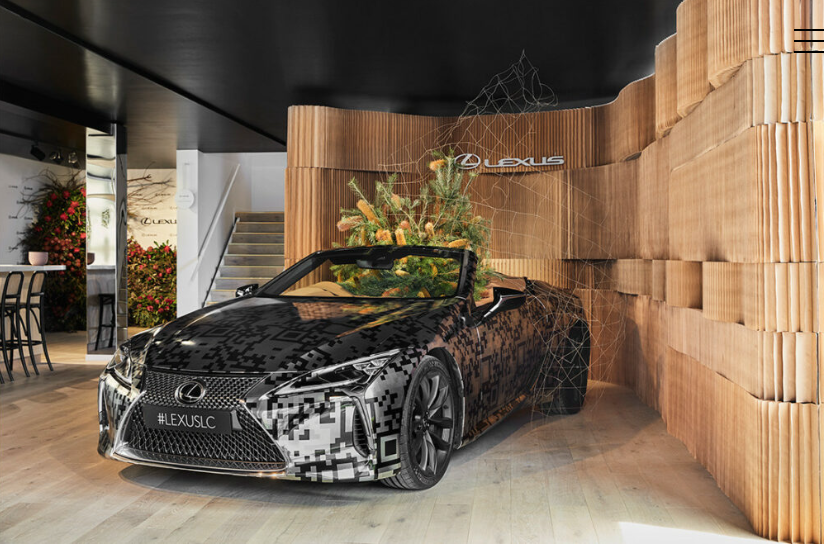
What are some recent projects you’ve worked on?
Two of our most exciting projects have just been completed and released. Upper House in Brisbane is a high-rise residential tower that has achieved 6-star green star rating in design. It was inspired by the roots of the Moreton Bay fig and offers residents a luxury living experience never seen before in Australia.
The building is crowned with two storeys of amenities – which include a pool, spa, wellness club, yoga and gym, as well as a boardroom, bar and intricate ‘hanging nests’ that offer a cocooned seat to take in views over Brisbane.
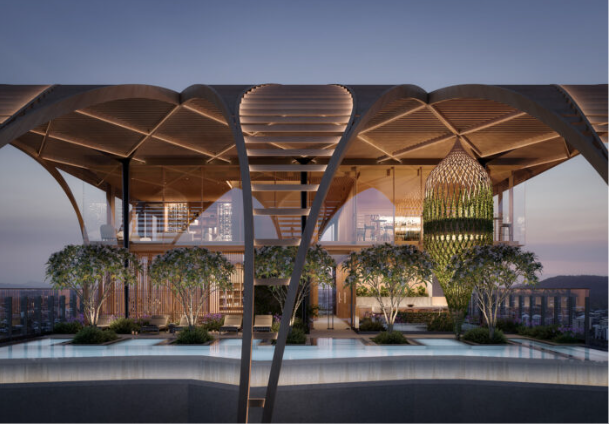
The timber pergola was a feat achieved with a wonderful team of passionate builders and suppliers Theca, Minicon and our client Aria. We also recently completed the Solar Trees Marketplace in Shanghai, China. Our architecture takes the form of 32 ‘architectural trees’, which are at the entry to an expansive residential masterplan we are also designing for Tian An China.
Phase One is in operation, and Solar Trees Marketplace is operating as a residential display suite for the 155,000-square metre masterplan that uniquely prioritises pedestrian activity, and provides residents with large parks and mature trees to enjoy being in nature in one of the world’s largest cities.
In Phase Two, the adaptable architecture of Solar Trees Marketplace will transform into a bustling local marketplace powered by the sun and with natural light and ventilation permeating the space for a comfortable shopping experience.
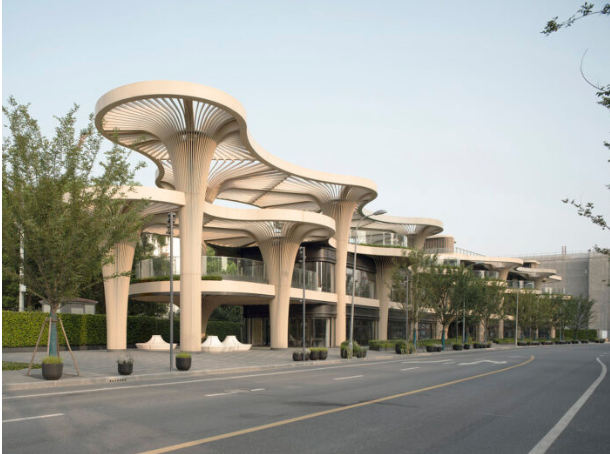
What was the process for designing the Lexus Pavilion at the Melbourne Cup?
Landmark by Lexus is a very special project for us. We share a vision with Lexus for a greener future and designing the pavilion gives us the opportunity to convey this message to a wide audience. This is the third year that we have collaborated and the journey we’ve been on brings a more and more sustainable offering.
The carbon neutral, modular construction is reused year-after-year and, this year, 1000 native plants were sourced locally for the façade to pay homage to the theme ‘Close to the Source’. This year we want to highlight the importance of greening our cities. We did this by providing guests with the unique experience of being immersed and surrounded by nature, yet trackside.
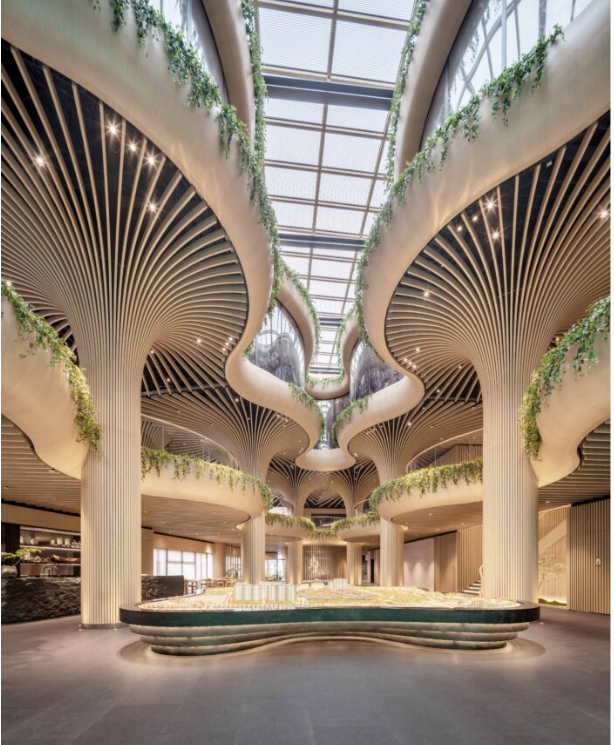
The well-being benefits to guests include increased happiness and reduced stress levels as they enjoyed the hospitality – omotenashi – of Lexus and the impressive selection of collaborators.
We selected an inclusion of edible natives that encourage guests to interact with the architecture, to smell and taste the offerings and awaken their senses – a feeling we hope they take home with them.
What are your thoughts and perspectives on the rise of luxury design in brands?
We are seeing a new era of luxury – an era where sustainability is engrained, and craftsmanship is once again the hallmark of true quality.
Consumers are now seeking to know more about provenance, and expect that there is transparency and considered sourcing for all materials. We have seen the movement across all luxury sectors, just as in architecture, and we look forward to this becoming normalised across all that we make and consume.
Can you identify some shining moments yet also areas for improvement in the Australian and global design landscape?
Reflecting on the past and consulting with First Nations representatives has become a very important part of our process in architecture. We believe it brings greater meaning to what we design and leaves a legacy. Our design for Landmark by Lexus in 2023 is a celebration of the powerful relationship that can be experienced between humans and nature, one that has existed for tens of thousands of years.
Photography supplied by Koichi Takada.
Read about HCMA’s director Daryl Condon explaining the inescapable privilege of designing for the public.
















