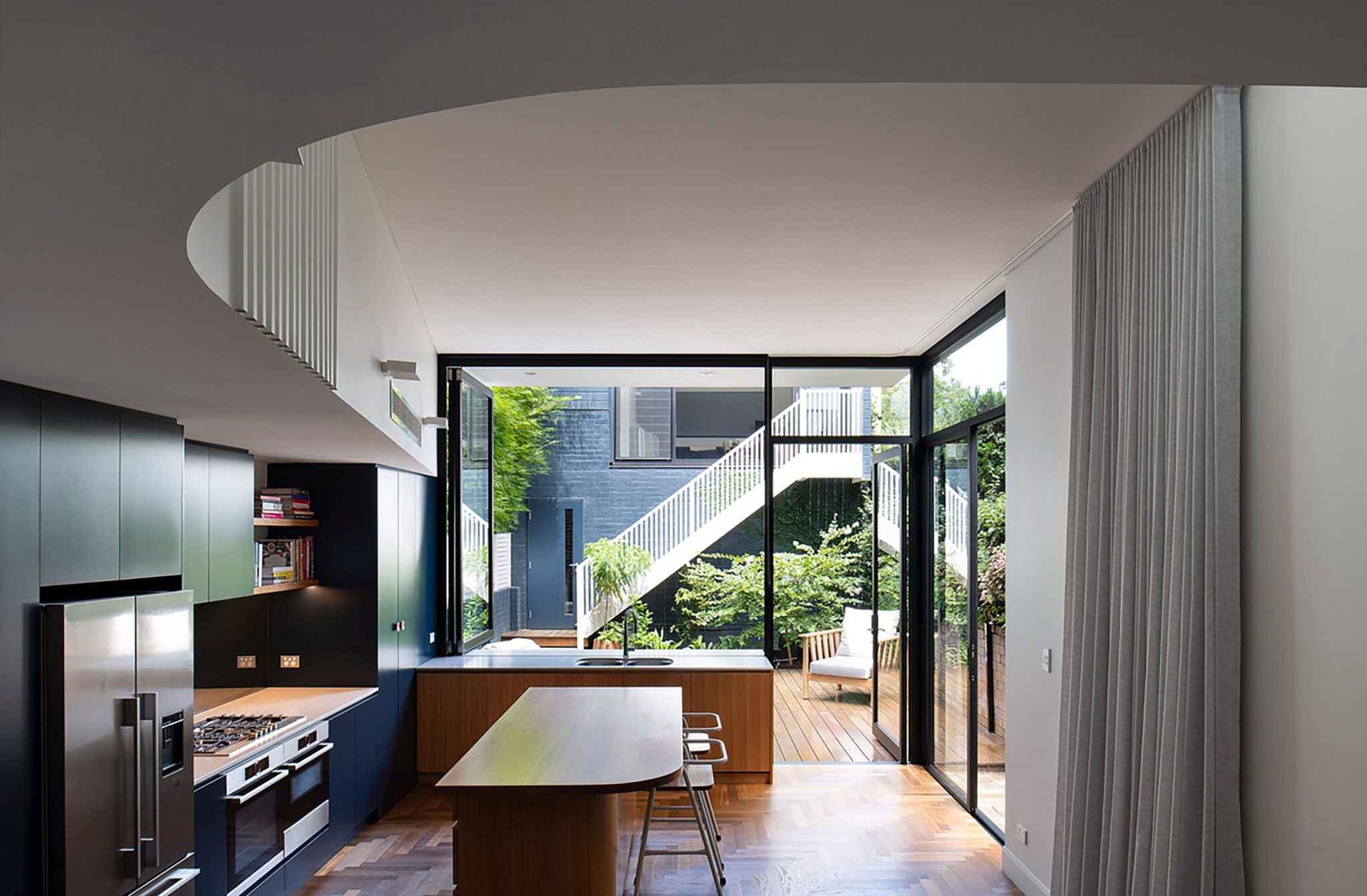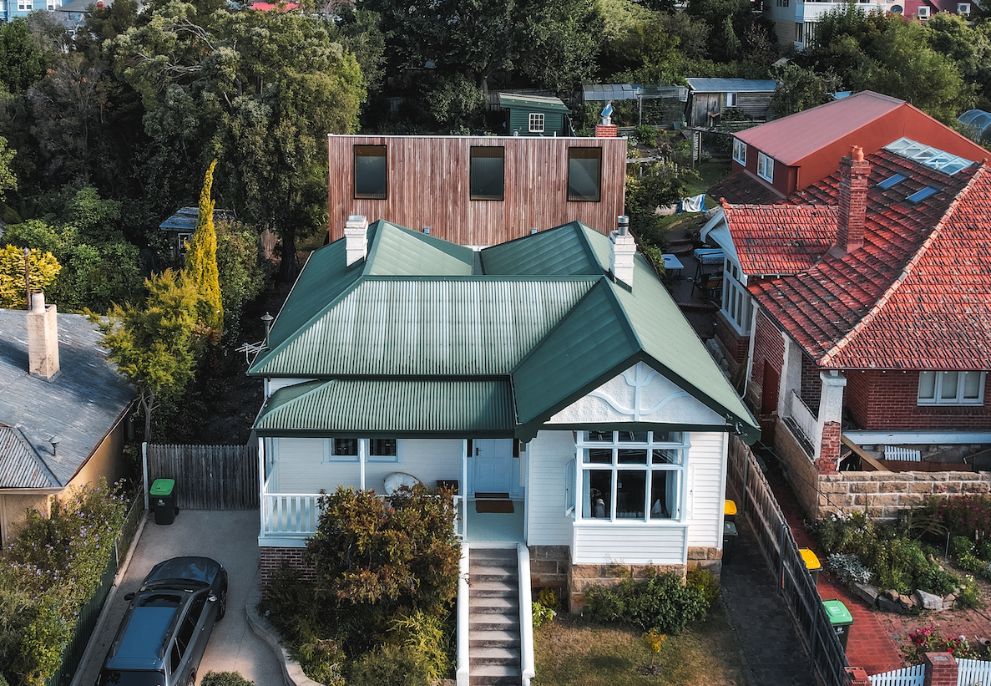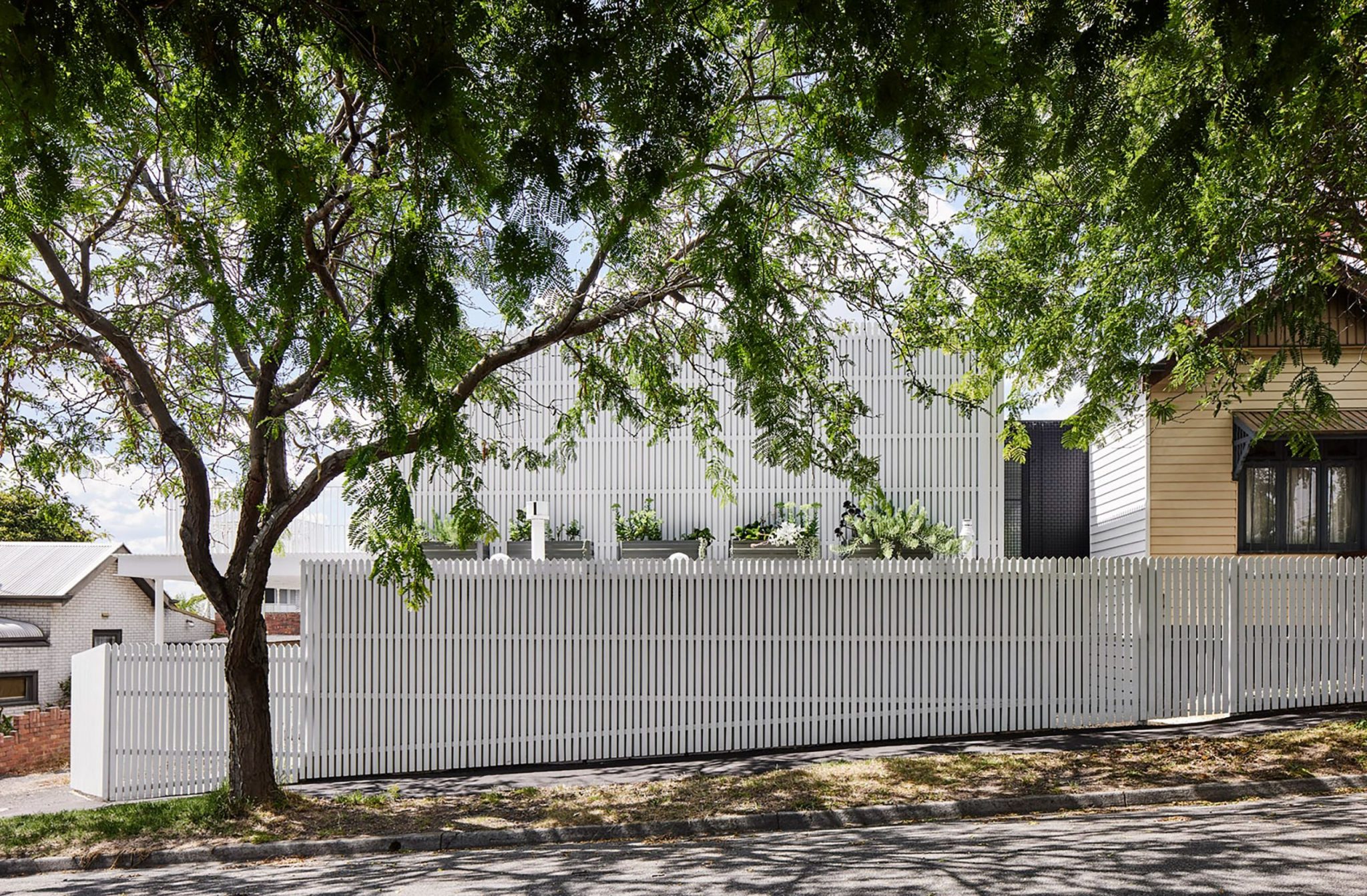
Foomann creates a ‘home within a home’ in Wheatland Road
Foomann creates a ‘home within a home’ in Wheatland Road
Share
Created for a former opera director who wanted a functional home to shelter her teenage children for years to come, Wheatland Road by Melbourne-based architecture practice Foomann is independently social.
Established by Jo Foong and Jamie Sormann in 2008, Foomann is devoted to the “realisation of beautifully simple, sensitive spaces”, and Wheatland Road provides a prime example of this design approach.
Coherent and contemporary, Wheatland Road responds to its brief with gentle confidence. To learn more about the project, ADR caught up with Foomann’s Jamie Sormann to gather the nitty-gritty details.
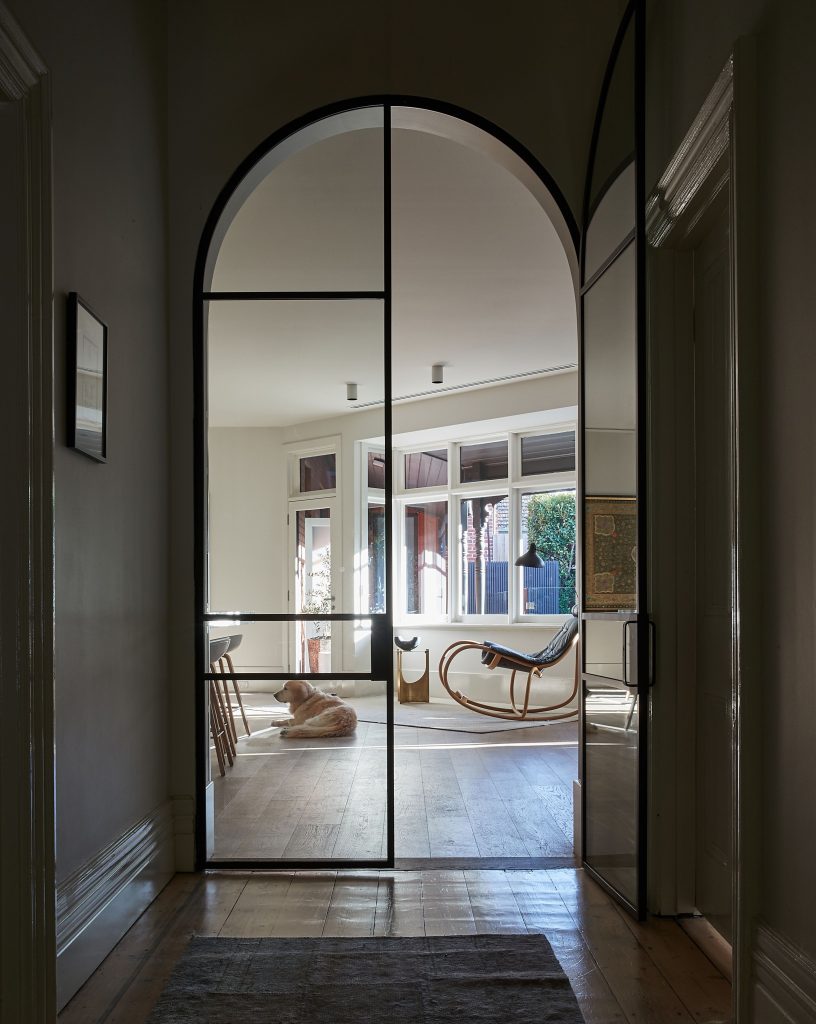
ADR: The brief for Wheatland Road was to create a home where the client could live comfortably with her teenage children. How did you achieve this?
Jamie Sormann: With the client’s two children in their final years of school, she was keen to provide them and herself with more privacy and independence at home. This was achieved by moving the kids’ bedrooms upstairs and providing them a separate path of travel to their area.
We determined that the previously unused side entry would function as the front door for the kids and their friends. The Living space they enter was arranged to accommodate bikes and the start of their staircase.
The client wanted to maintain a discreet connection, so the stair runs semi-open through the main Living Room.
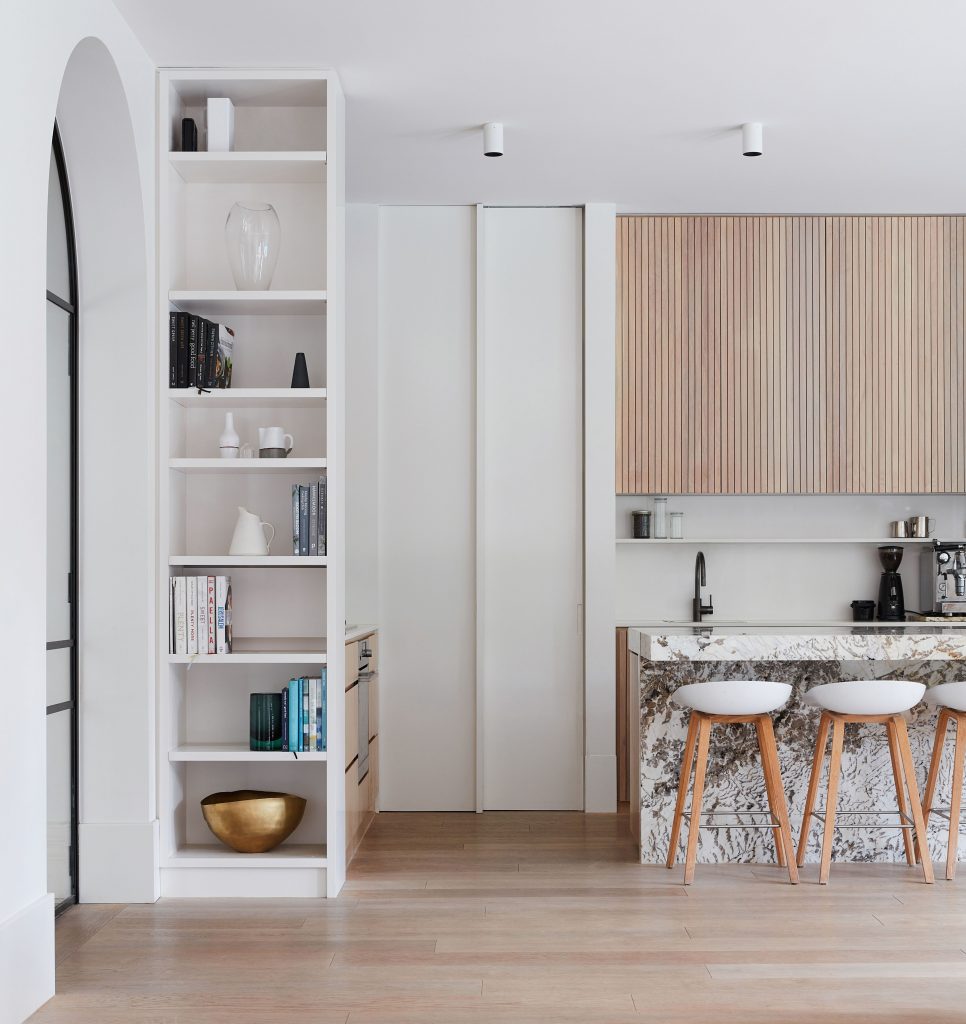
ADR: Can you share details of the site? What did the original dwelling look like and what opportunities and challenges did it present for Foomann?
Sormann: We preserved the original heritage home and the first-floor extension has been set back mostly behind the existing tiled roof. Of greater complexity was working with the later rear addition.
For this we stripped it back and provided a contemporary fit-out; the challenge was the triangular floor plan as a base for the first-floor extension from a structural and compositional perspective.
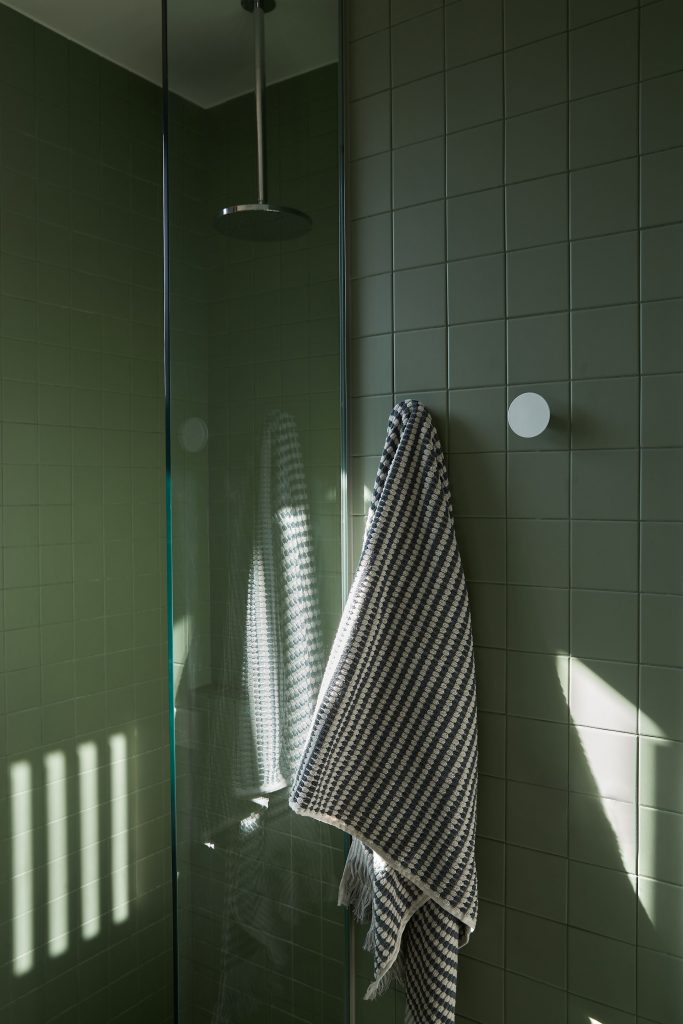
ADR: The upstairs palette of green and blue reflects the children’s choices. How did you honour their preferences while also creating a cohesive look and feel throughout Wheatland Road?
Sormann: We wanted this project to be a reflection of the people who inhabit it and we embrace any good ideas that the clients have. The kids’ colour choices were easy to work – they nailed it.
ADR: Why did you decide to remove functional spaces (such as robes and the study) outside of the children’s bedrooms? Was this an aesthetic choice or inspired by the teenager’s lifestyles?
Sormann: The intent was to create bedrooms that are calming spaces. Part of this strategy was to have the rooms accommodate little other than beds. The kids use other spaces for their possessions and to socialise and study. The resultant bedrooms are modestly sized and are up a step so that there is a change in mindset when they go to bed.
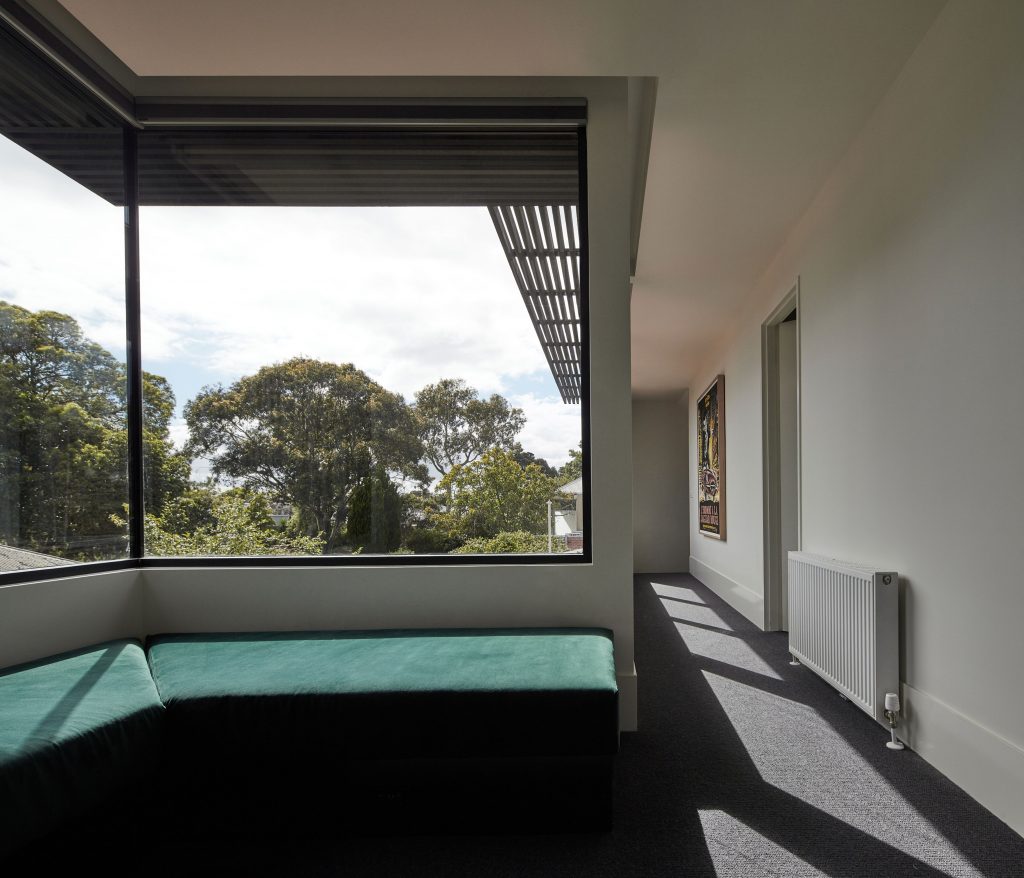
ADR: You are known for creating homely, low-maintenance spaces with a sense of calm yet function. How do you achieve this?
Sormann: We are hopefully on our way to being known, but in the meantime, it is fair to say that we would happily be associated with spaces that are calm and functional.
We put a lot of attention and detail into the briefing process. We think that if our design successfully accommodates all the client’s intended possessions and activities in an efficient manner then it will be both highly functional and the right platform for spaces that are calm.
Photography: Willem-Dirk du Toit.
Builder: Malin Constructions
Last year, ADR chatted with Foomann founding directors Jamie Sormann and Jo Foong about their design partnership.
You Might also Like
