
Design’s power to increase health and wellness
Design’s power to increase health and wellness
Share
Smart Design Studio’s IDEA 2023 shortlisted projects show a proclivity to excel in designing spaces conducive to mental and physical wellness.
Clocking over 25 years as a practice, Alexandria-based Smart Design Studio has cultivated a reputation as veterans of the Interior Design Excellence Awards (IDEA). This year is no different, with the practice shortlisted in the coveted Designer of the Year category and numerous awards.
Proudly multidisciplinary, the practice believes design should exude a poetic air when making users of a space feel happier, healthier and alive.
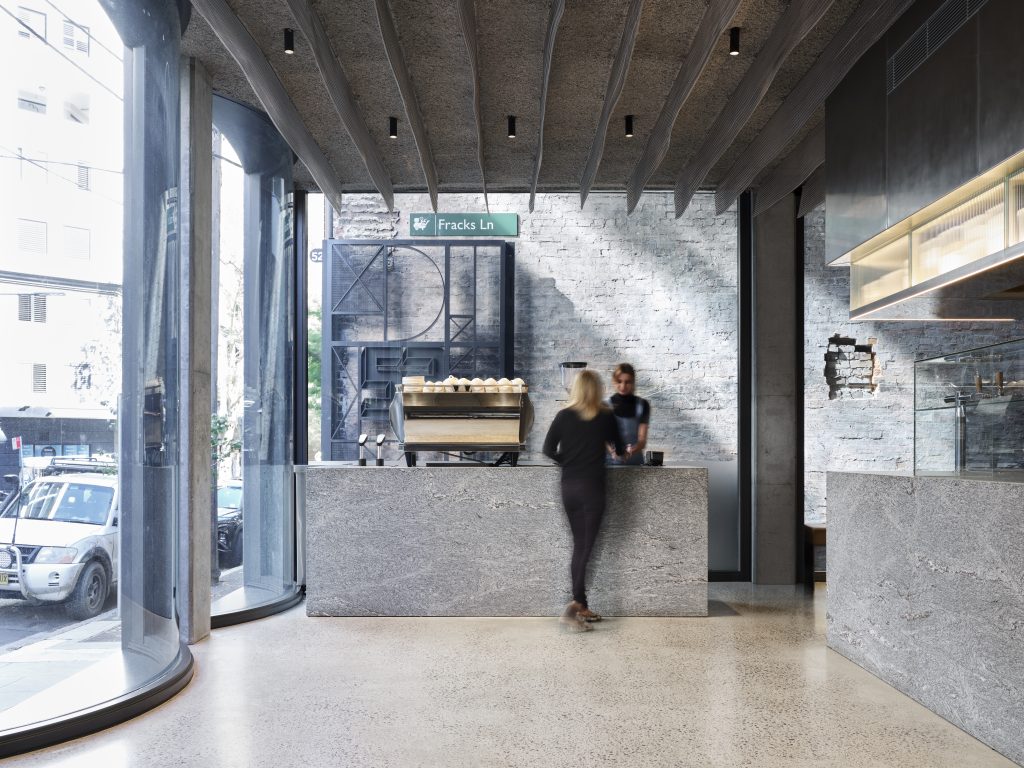
Founder, principal and creative director William Smart characterises the practice’s style as refined and resolved – an aesthetic that is instrumental in the creation of adaptive spaces that reflect priorities of longevity and durability.
“We try to do very detailed holistic projects where the architecture, interiors and landscape are all melded into one,” says Smart.
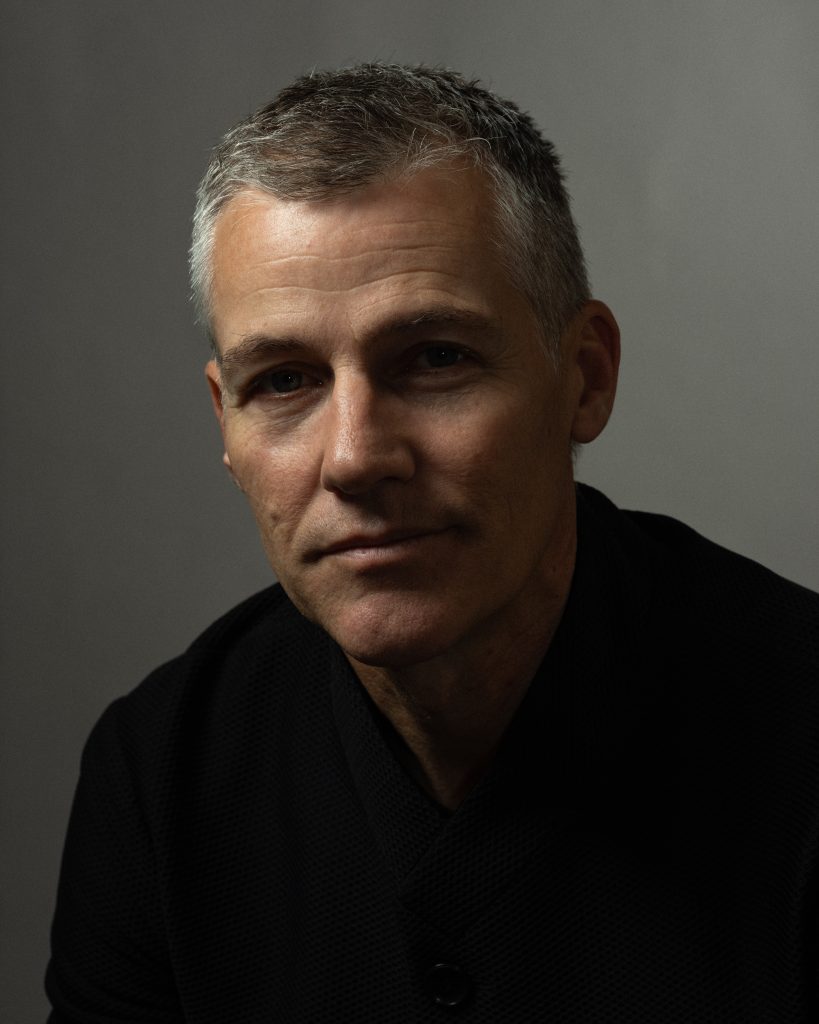
Smart Design Studio champions architecture from the inside out
Smart says the studio believes in approaching architecture “from the inside out”, meaning a project must start with the team refining and perfecting the floor plan.
“The floor plan tells us what to do. It tells us to make a courtyard-shaped building or a circular building. For us, you let the planning drive the shape of the building rather than creating a shape and trying to shoehorn the pieces into it,” he explains.
The team finds this process results in spaces that shine due to unmissable fluidity, calmness and awe.
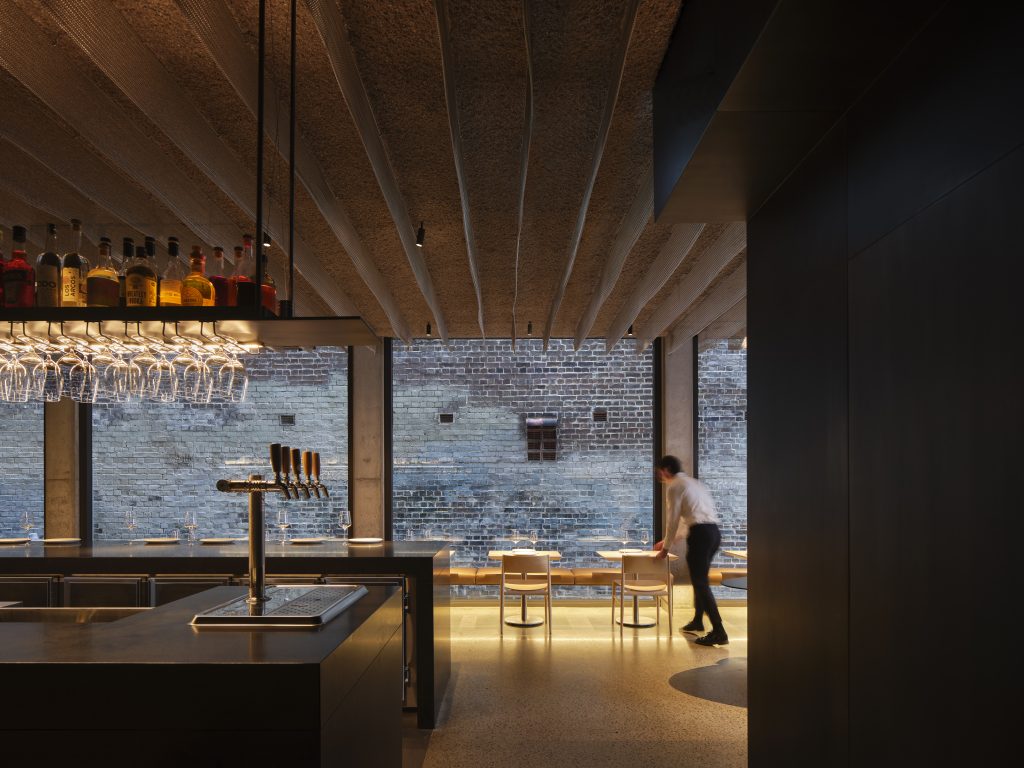
Practise what you preach
Smart reminds us that sustainability, despite becoming somewhat of a buzzword in the architecture and design world, has been an active conversation for the past thirty years.
“What has slowly happened in the industry is that clients have come to accept that designing with sustainability in mind is a good thing – the whole world understands that we are in a climate crisis and we need to be responsible about it,” says Smart.
It is uncommon for clients to refrain from asking architects to design buildings that operate on as little energy as possible. Additionally, features such as great acoustics, natural light, enviable views and the blurring of the indoor and outdoor are frequently requested.
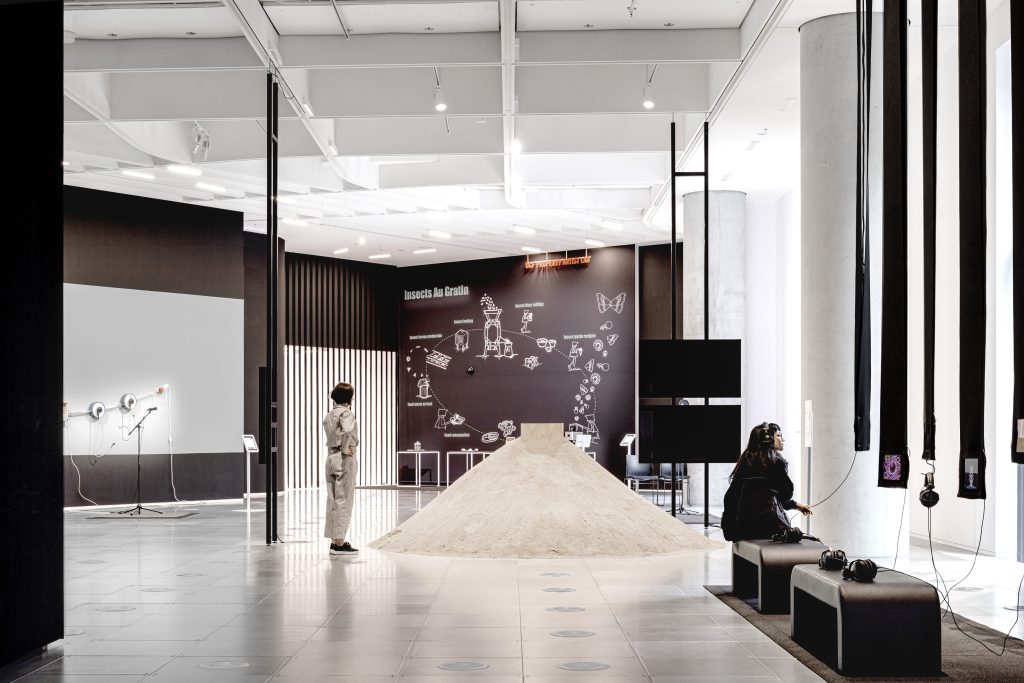
Upholding the benefits of sustainability advertised to clients, Smart says the Smart Design Studio’s studio place is akin to an open-plan shed completely void of air-conditioning – an environmentally mindful choice that also delivers aesthetic benefits.
“The space has large ceiling fans and windows that open and close automatically to bring in air and pump it around. We have blinds that control the sun coming in, so it allows the sun to filter through in the winter and blocks it out in summer – and you also don’t see air conditioning and the windows open which makes it feel very natural,” says Smart.
Smart suggests that if more office spaces incorporated the aforementioned amenities and design choices, people would relish coming into work and offices may report fewer sick workers.
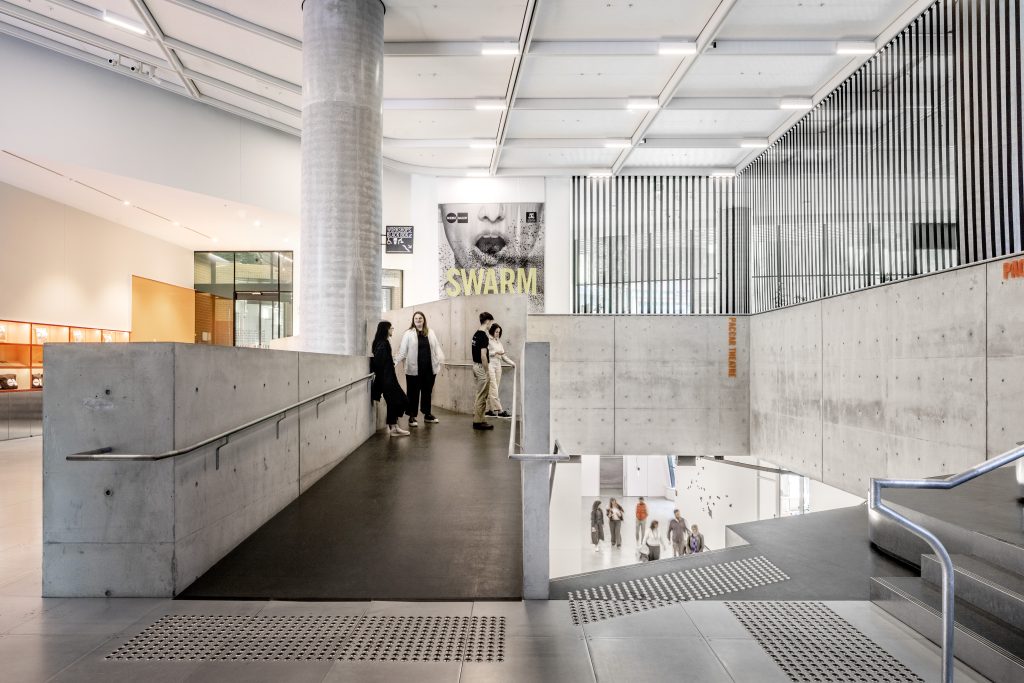
“You’ll find that you’ll have less people sick and away from work. And that has an economic benefit to a business, as well as people’s lives, perhaps making it as beneficial as using less energy in terms of business cost and operation,” says Smart.
Designing office spaces that people are excited to travel into everyday – whether that’s to be productive, enjoy a short coffee break in the sun or meet inside while still basking in natural light – satisfies social and cultural sustainability.
Melbourne Science Gallery by Smart Design Studio
A component of the Global Science Gallery Network and Melbourne University, Science Gallery Melbourne by Smart Design Studio is an open and engaged space that celebrates the fusion of art and science – and is shortlisted for the IDEA public space award to boot.
Located on the corner of Swanston and Grattan Streets, the gallery upends usual impressions of an exhibition by rejecting an overarching show theme and instead merging multiple stories together to create an ever-surprising and agile show.
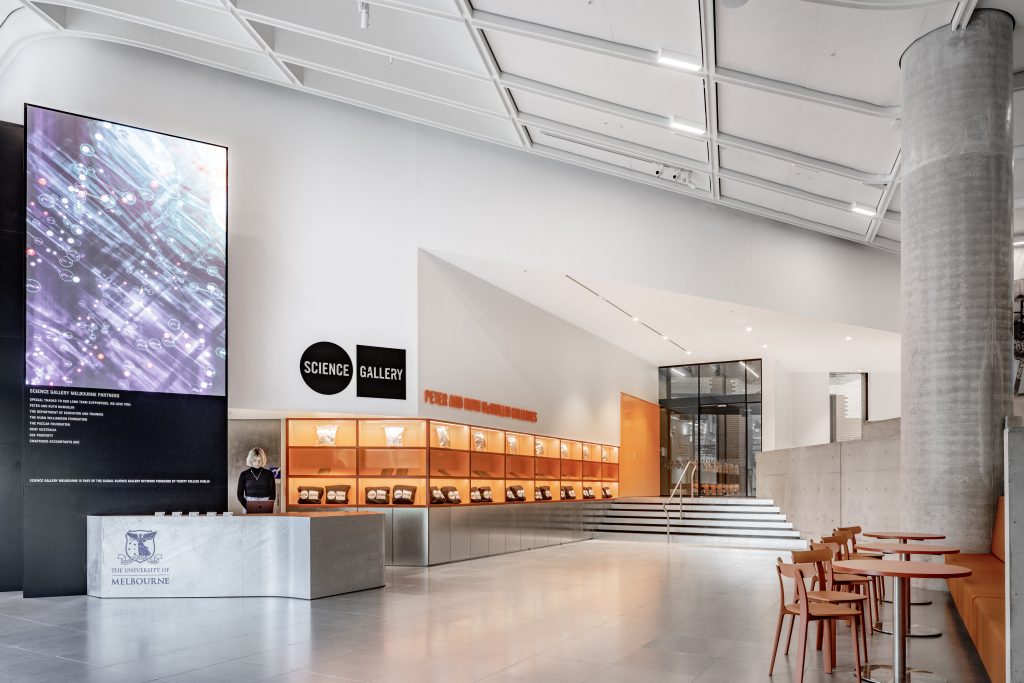
Specifically targeted at 15 to 25 year olds, the gallery plays host to interactive light installations, art exhibitions and even the launch of student-led podcasts.
The gallery’s most recent show – ‘Breaking the Binary’ – platformed the work of scientists and artists known for subverting traditional understandings of science, technology, culture, race, sexuality and creativity.
Smart outlines how the gallery is determined to promote the creative potential of science and STEM. “I think the world probably needs to understand that science is not just rote learning – it’s a creative industry,” says Smart.
Design process
In responding to the brief, Smart explained that the team set out to design a dynamic and engaging space, particularly for youth audiences.
“Designing for the youth influenced the materials you see in the final product, like more concrete and galvanised finishes – combining gritty and urban materials with colourful materials,” says Smart.
As the gallery was completed in 2021, designing this space throughout COVID inevitably came with obstacles, namely limited on-site inspections. However, Smart reflects on the unexpected and ongoing rewards of virtual communication.
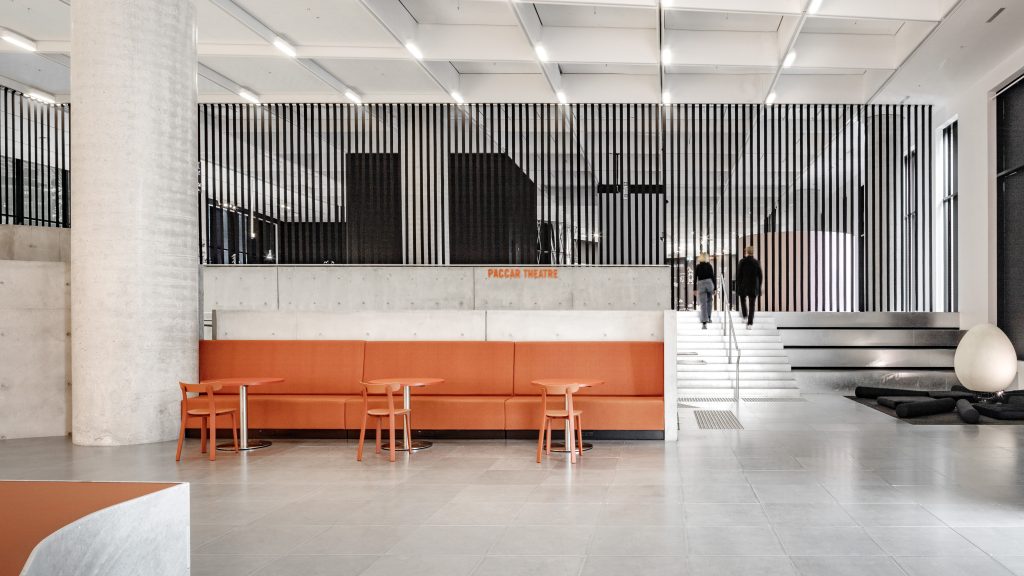
“We actually learned a lot in the process of meeting on FaceTime and [Google] Meets, and I feel like the construction world has really embraced that technology. And on other projects now, we FaceTime the builder in the mornings and they make sure they send us a WhatsApp video of what’s happening,” comments Smart.
Inviting the outside in
The gallery contains large windows to the outside world. This unusual but deliberate choice shatters the fourth wall and invites the public to peek in – while also addressing waste management.
“This consideration for engaging with the public domain influenced how we could be more sustainable with exhibitions, noting that most exhibitions require a lot of Gyprock walls that end up getting thrown into a skip bin at the end of a show,” recalls Smart.
The team designed a modular system of panels measuring at 2.5 by 5.5 metres, which can be morphed into rooms and walls.
“These panels slide across tracks that are in the ceiling grid and you can use them to make exhibition spaces, and then not have to throw those walls away at the end of the show,” says Smart.
Designing for future refits and users
Panels were not the only material recycled at the Breaking the Binary exhibition. The floor finishes were manufactured from galvanised steel tiles, so instead of relying on a possibly non-biodegradable adhesive to secure services to the ground, a magnet did the trick.
“We noticed that some galleries have to replace floors every couple of years because they sand between shows and damage the floor. So we thought about how to make the space sustainable and integrated so you don’t have to close down the whole floor to refit the gallery,” says Smart.
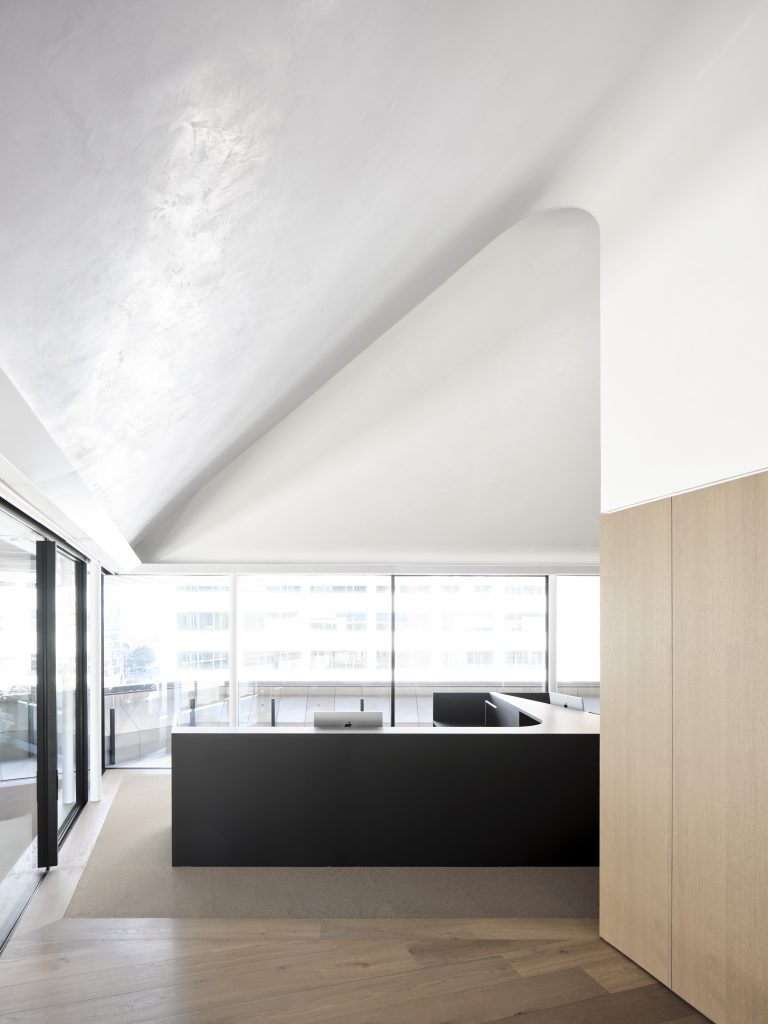
High school and university students are invited to study at the gallery’s indoor study spaces and also make use of the outside bleachers that have in-built power points and charging cables to encourage people to work outside and ‘perch.’
Overall, the gallery seeks to avoid the moniker of a static, clinical and unrealistically quiet gallery, and instead functions as a vibrant space.
Palpable atmosphere
The practice’s additional IDEA shortlisted projects, such as Bridge 17, Elizabeth 59 and Beau and Dough, reflect the practice’s ethos of approaching design from the inside out to imbue sensibility into a space, whether that’s a family home, an interactive science gallery or a sleek bakery.
“We try to create a special atmosphere in every space. Bridge 17 has no downlights because we wanted it to be very lofty, and Beau and Dough reflects the fashion in Surry Hills to do bric-a-brac architecture,” says Smart.
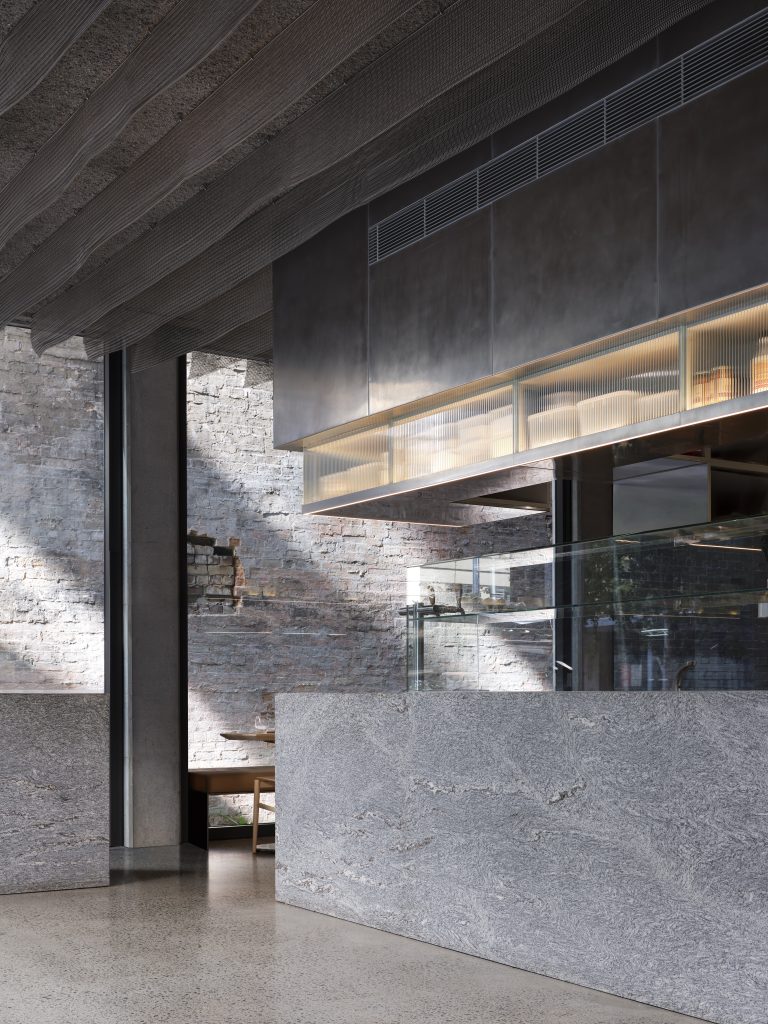
Nuanced design
A pursuit of sophistication in both aesthetic and methodology is something Smart is witnessing in the architecture and design landscape, particularly in sustainable design.
“A conversation about sustainability even 20 years ago was very simple – keep the sun out and let the winter sun in – now it’s more layered and nuanced. We think about off-gassing, carbon and the wellness of a space,” says Smart.
Co-designing with Country is another area of design that has received added depth and richness. Smart reveals Smart Design Studio has completed its Reconciliation Action Plan and is gratefully embracing the subsequent opportunities.
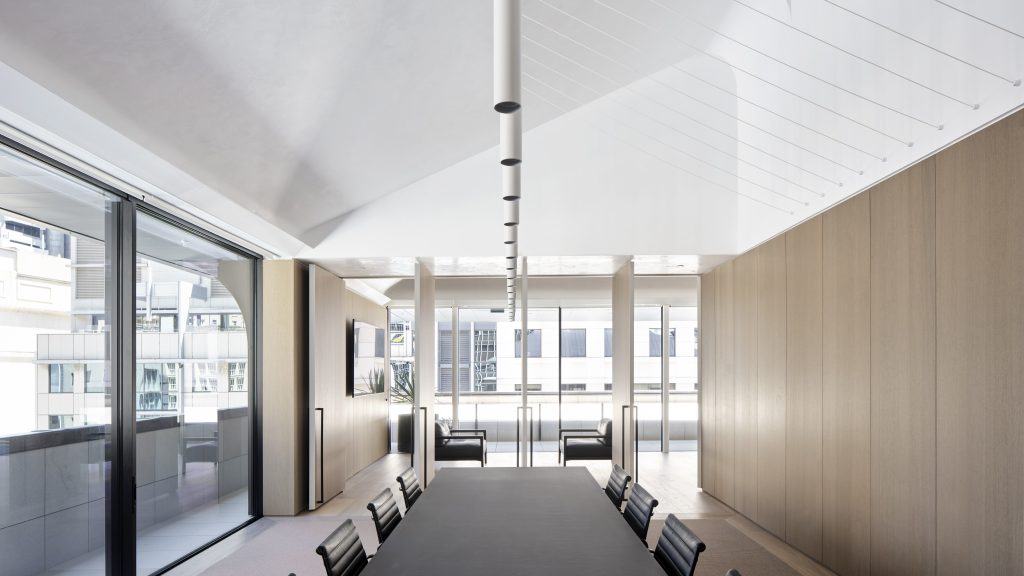
“Australia’s in a great spot right now, as we have interested and passionate clients that want to be a part of these conversations,” says Smart.
“It’s not just about providing the minimum in design anymore, you’ve got to unpack the whole story.”
Read about HCMA’s Daryl Condon discussing social and cultural sustainability.
















