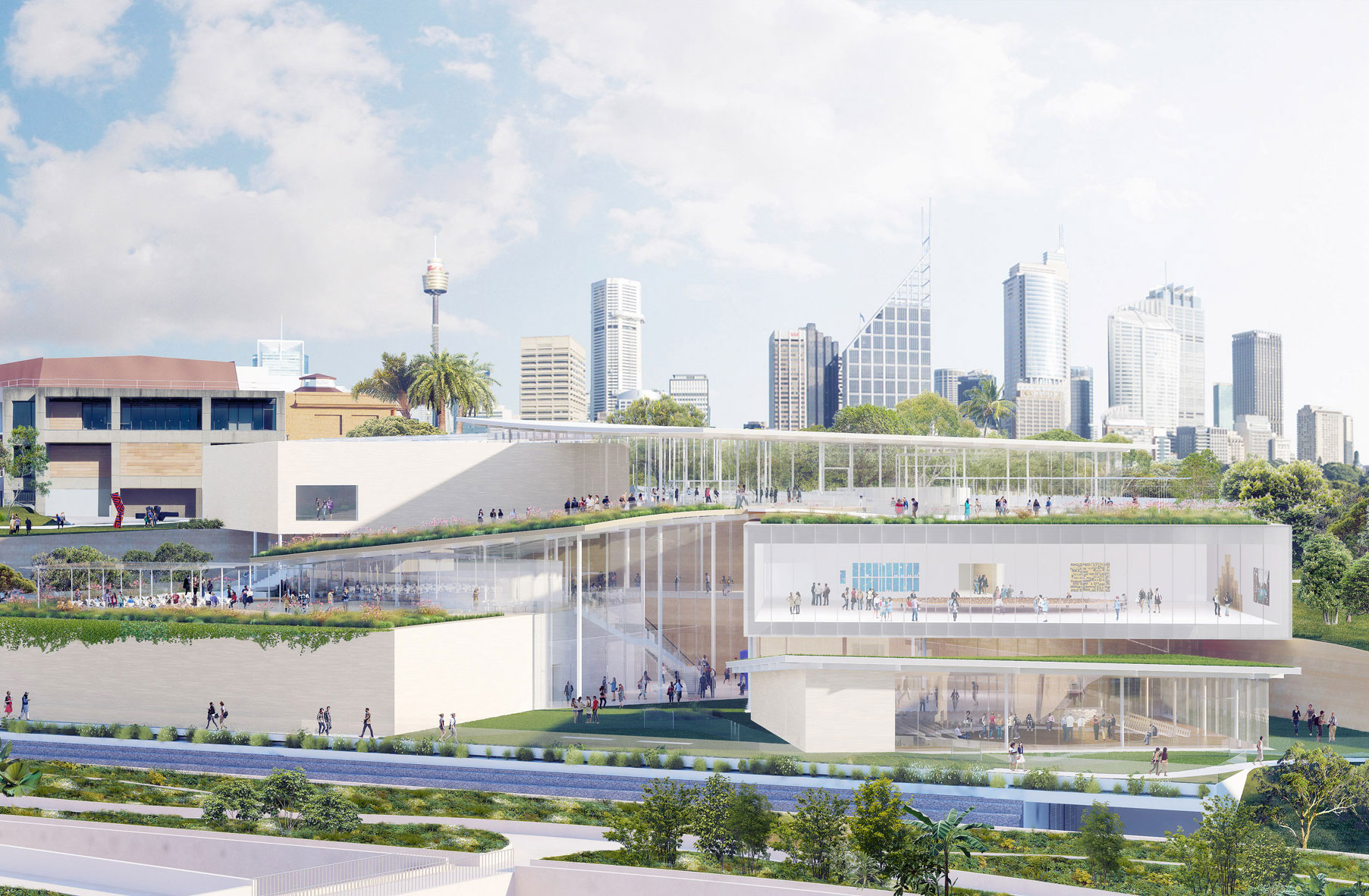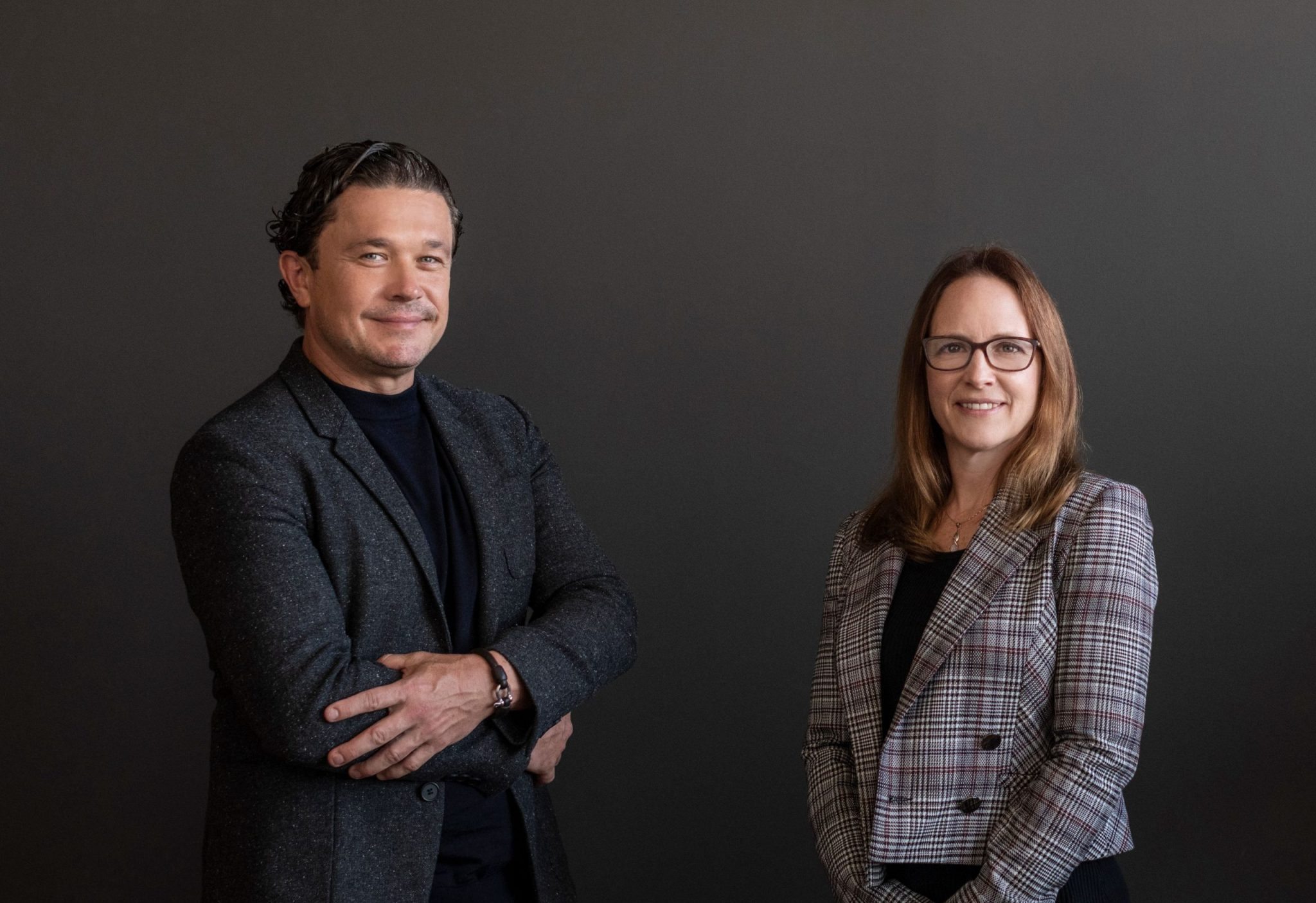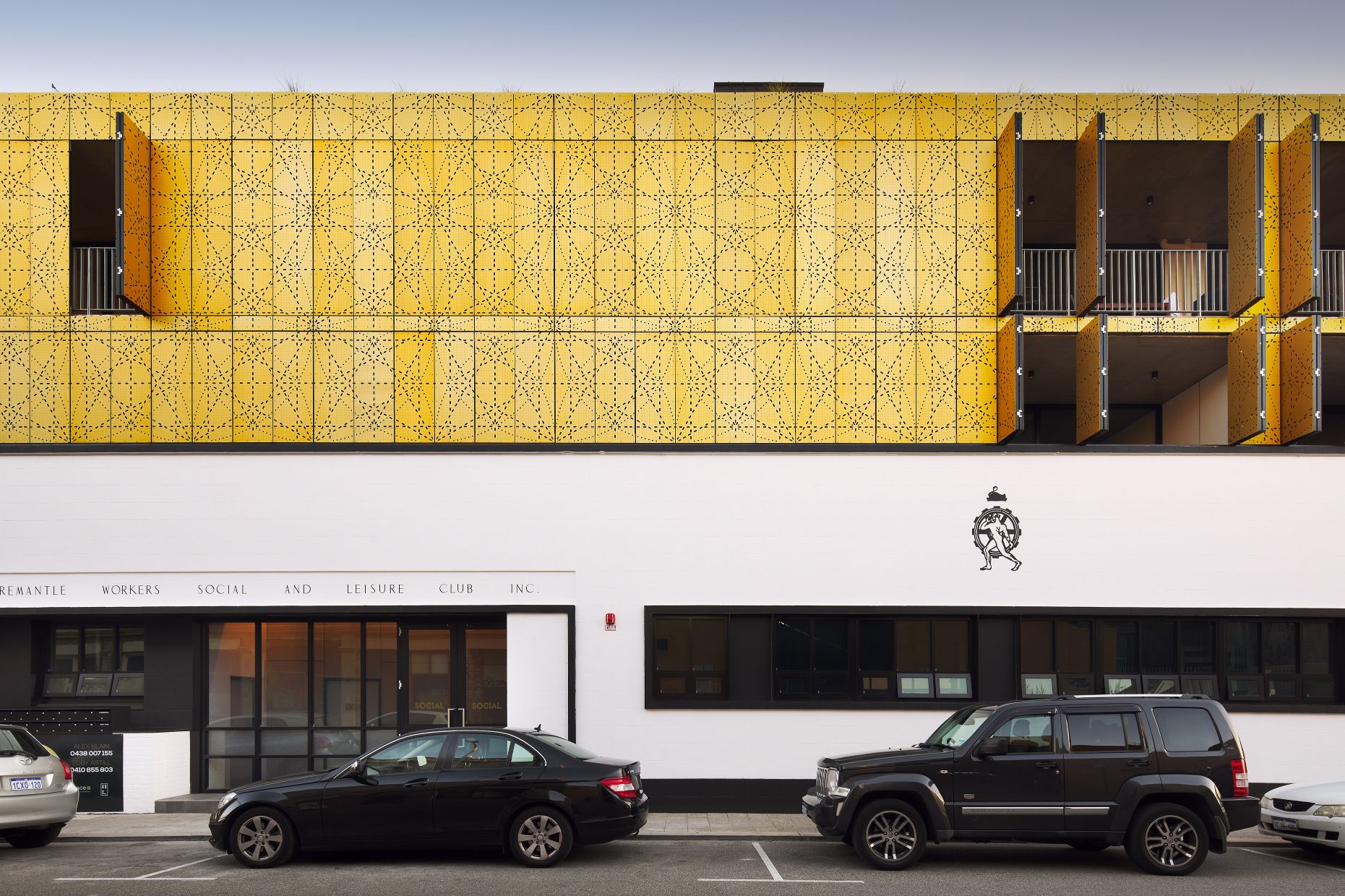
Convertible Spaces reflect changing Australian lifestyles
Convertible Spaces reflect changing Australian lifestyles
Share
Australia is world renowned for its spacious, vastly unpopulated landscape, with ample space to accommodate a growing population. However, suburbs on the metropolitan fringe are experiencing a boom in development, as Australian homeowners seek larger houses, away from densely populated cities. Space is at a premium, and as cities continue to grow and urban sprawl spreads further into regional areas, there is an increasing demand for compact living solutions.
Chris Hayton, principal architect at Rothelowman, was the lead architect on ‘Convertible Spaces’, a project designed to address the recent lifestyle shift in Australia. “In the last 15 years, there has been a change in the way Australians live in cities. Apartments have become more prevalent, and the quarter acre block with a backyard isn’t necessarily the desired choice for a lot of people,” says Hayton. Particularly with skyrocketing property and housing prices, homebuyers are settling in smaller houses, looking to extract optimum functionality and value from their investment.
While designing the Convertible Spaces, Hayton and his team looked at small apartment living across the globe. They found Japan a constant source of inspiration, observing working examples of flexible residential solutions within a high-density society. There was a focus on the Japanese ability to “extract efficiency from a limited space particularly well, making it appear effortless. There is a serenity to their architecture and interior design, all done with such intent to use”.
In order for Convertible Spaces to be effective, Hayton aimed to hone living space down to its essentials, while incorporating multiple space-saving solutions. Hayton was “keen that it wouldn’t just be a standard apartment with the added convertible feature”, but that the project would present a holistic, cohesive design to reflect a new way of living. In each one-bedroom apartment, beds fold into the wall for storage, allowing maximisation of floor space. A mobile central joinery unit features as the main convertible element of the space, providing residents the option of extending and defining the living space as necessary. Robust finishes and moving components were selected, with each factor scrutinised for its ability to withstand repeated movement. A practical hardwearing laminate is the principal finish, with any exposed corners well detailed to prevent chipping. Of the design approach, Hayton says, “It was not about overtly designing it, but introducing some subtlety, providing a canvas for people to live in”.
A major concern for the project was making the convertible aspect seamless. “If it wasn’t easy to use, it would be an empty gesture,” says Hayton. Storage space was expanded so that there would be a place for everything, with no obstacle for moving elements. This streamlining is not only an incentive to stay tidy, but also makes it simple for residents to quickly stow the bed and move the central wall unit when guests are over. The added space created allows residents to comfortably accommodate eight people around a dining table – a hard task in most traditional one-bedroom apartments.
Perhaps the project’s biggest draw card is its ability to foster social connections, as the use of space makes it easier to “have your friends over and live as you would like to live,” says Hayton. The pro higher density living argument would suggest that increasing amenity and the sense of community will ultimately create a more socially sustainable environment. As we move towards a more crowded reality, Hayton says, “The onus is on builders, developers and planning authorities to ensure that the quality of living spaces is at the standard that Melbourne is famous for”. Though the Convertible Spaces are an anomaly in the Australian market, Hayton acknowledes Hamton developers for their role in championing the concept, as “it takes a brave developer to put something innovative in the marketplace”.
The first two buildings containing Rothelowman’s Convertible Spaces, Eden and Haven, are occupied at Abbotsford in Melbourne’s inner city, with the final building, Sanctuary, currently in completion stage. Hayton is pleased that the project has been well received, with residents enjoying the new living model, having “met or surpassed their expectations”. Hayton says, “The Convertible Spaces are about providing people who are buying smaller apartments an affordable option with choice, about how they want to use and live in their apartment.” Looking ahead, Hayton hopes to evolve the Convertible Spaces concept to suit larger spaces. Hayton predicts a bright future for considered, innovative compact living models, as he says, “It’s not a whimsical concept, there is longevity in the idea – but it has got to be done intelligently”.
You Might also Like





















