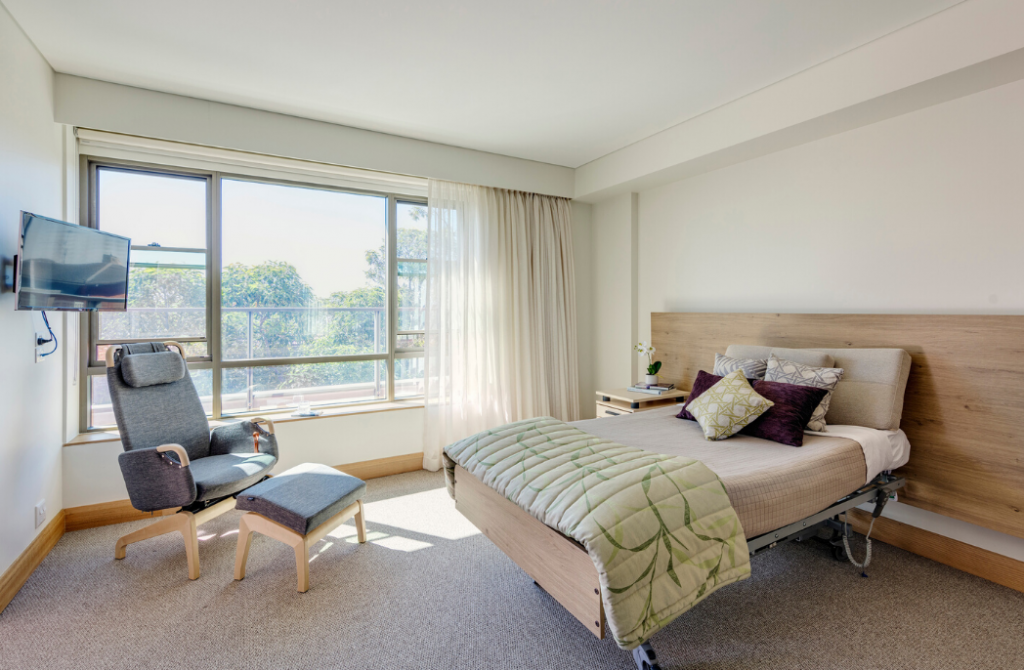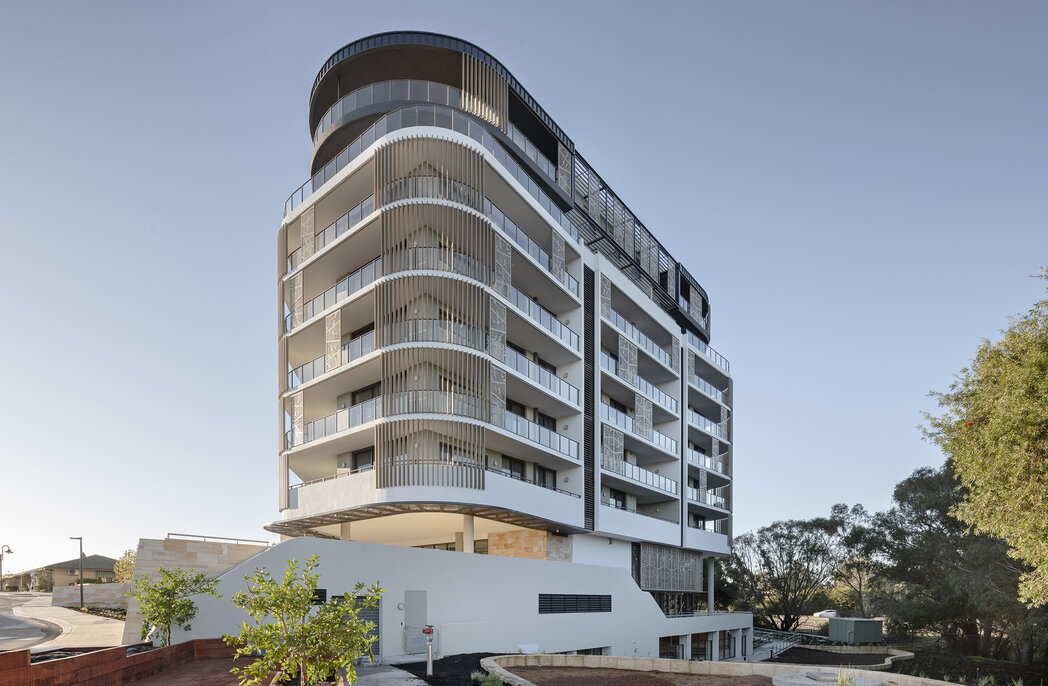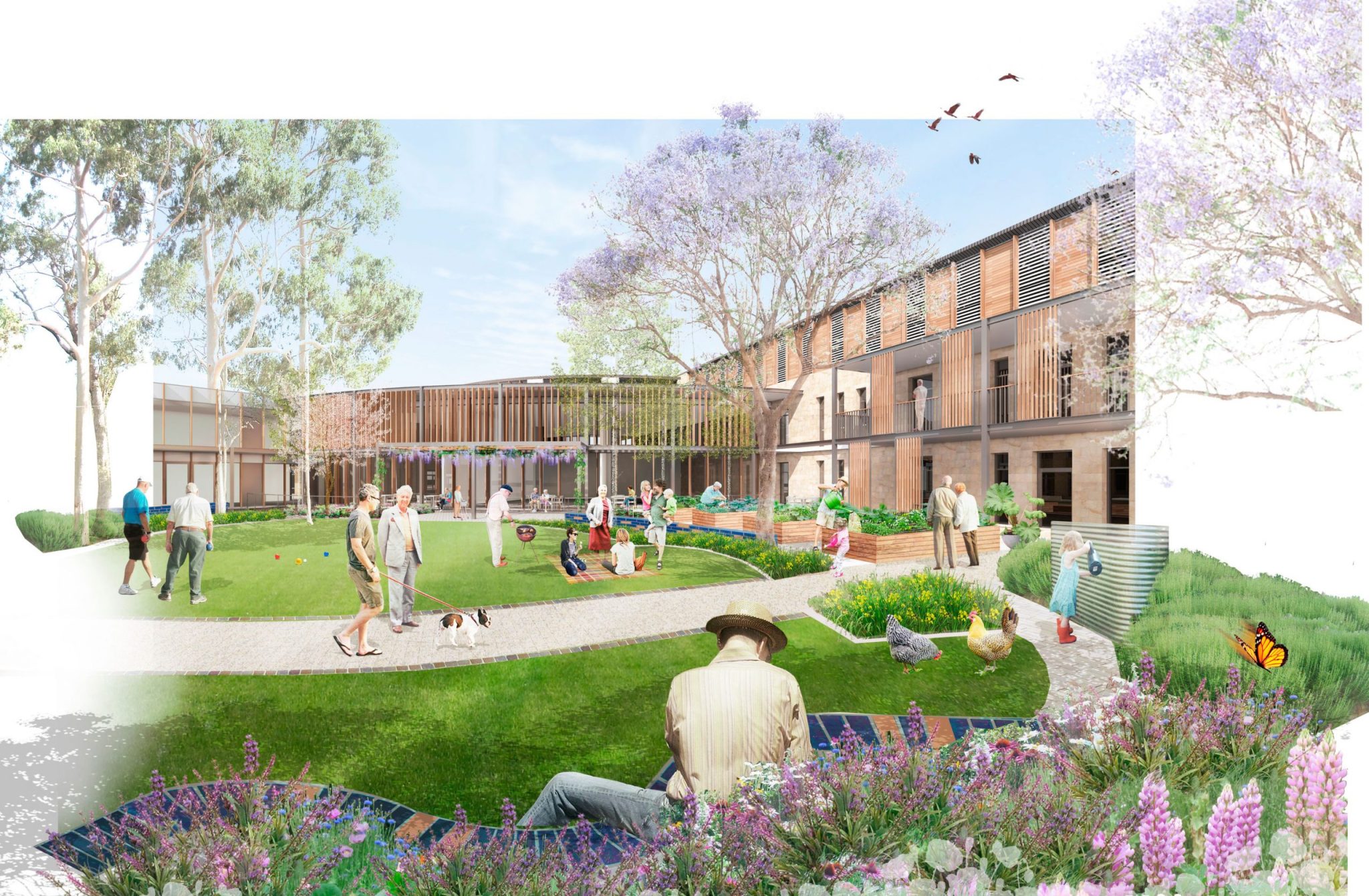
CHC designs an ‘intergenerational and active offering’ for new aged care project
CHC designs an ‘intergenerational and active offering’ for new aged care project
Share
Clarke Hopkins Clarke has designed a new facility for BaptCare located in Lalor, Victoria, which avoids the standard pathway for modern seniors living.
Architect’s statement
Baptcare sought to create a more intergenerational and active offering; one that would give residents stronger connections to the surrounding community, provide a wider range of living choices and allow them to access amenities beyond their building.
We considered this project within its context, as a new and integral part of the wider Mosaic Living Estate, almost a community within a community but without boundaries or divides that would segregate.
We incorporated uplifting architecture rather than replicating the surrounding mass-built housing stock to breathe life into the local character. This higher level of design aesthetic sees independent living units and two-story apartment buildings engaging with the street. Mass is broken down into more articulated portions and buildings are oriented for maximum light and views.
We also wanted to link in with the neighbouring infrastructure with a mixed-use precinct at one end and a new sports field at the other.
Once complete the project will provide aged care for up to 120 residents. It is a dementia friendly, homelike environment, with a design centred around large courtyards for passive and active recreation and wayfinding. It creates small clusters of 15 residents within a larger floorplan providing intimacy, excitement in navigation and light, ventilation and views as you walk through. Each space is connected by large courtyards and gardens rather than paving.
In addition, 135 independent living residences in 7-star ESD single storey units or within a double storey apartment building offer 1 plus study, 2 and 3 bedroom options. All residents, as well as the local community will have access to a central community hub and a wellbeing centre.
You Might also Like




















