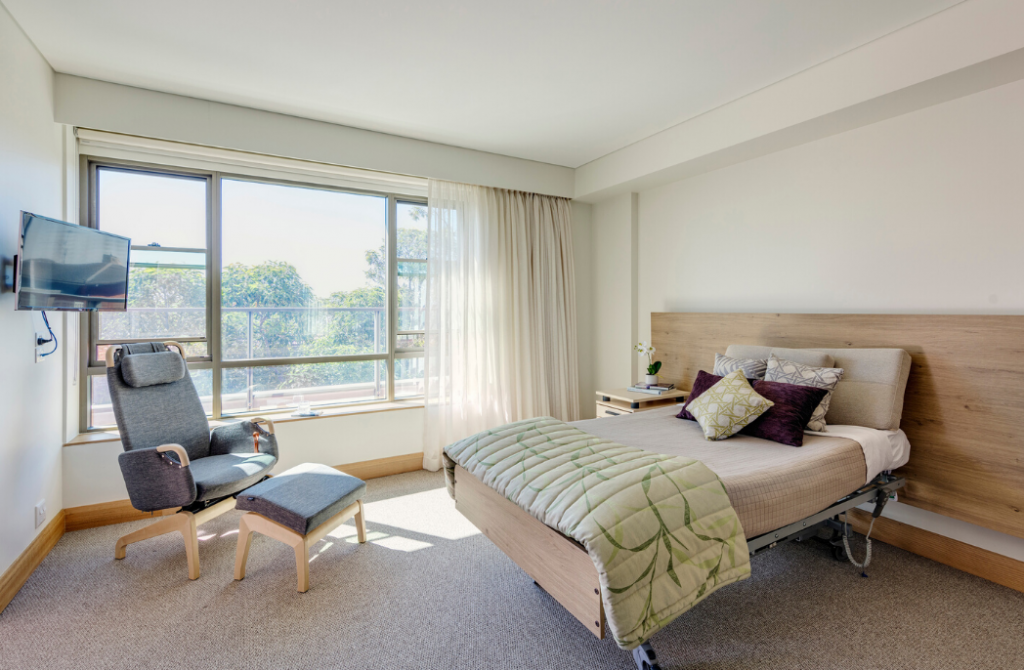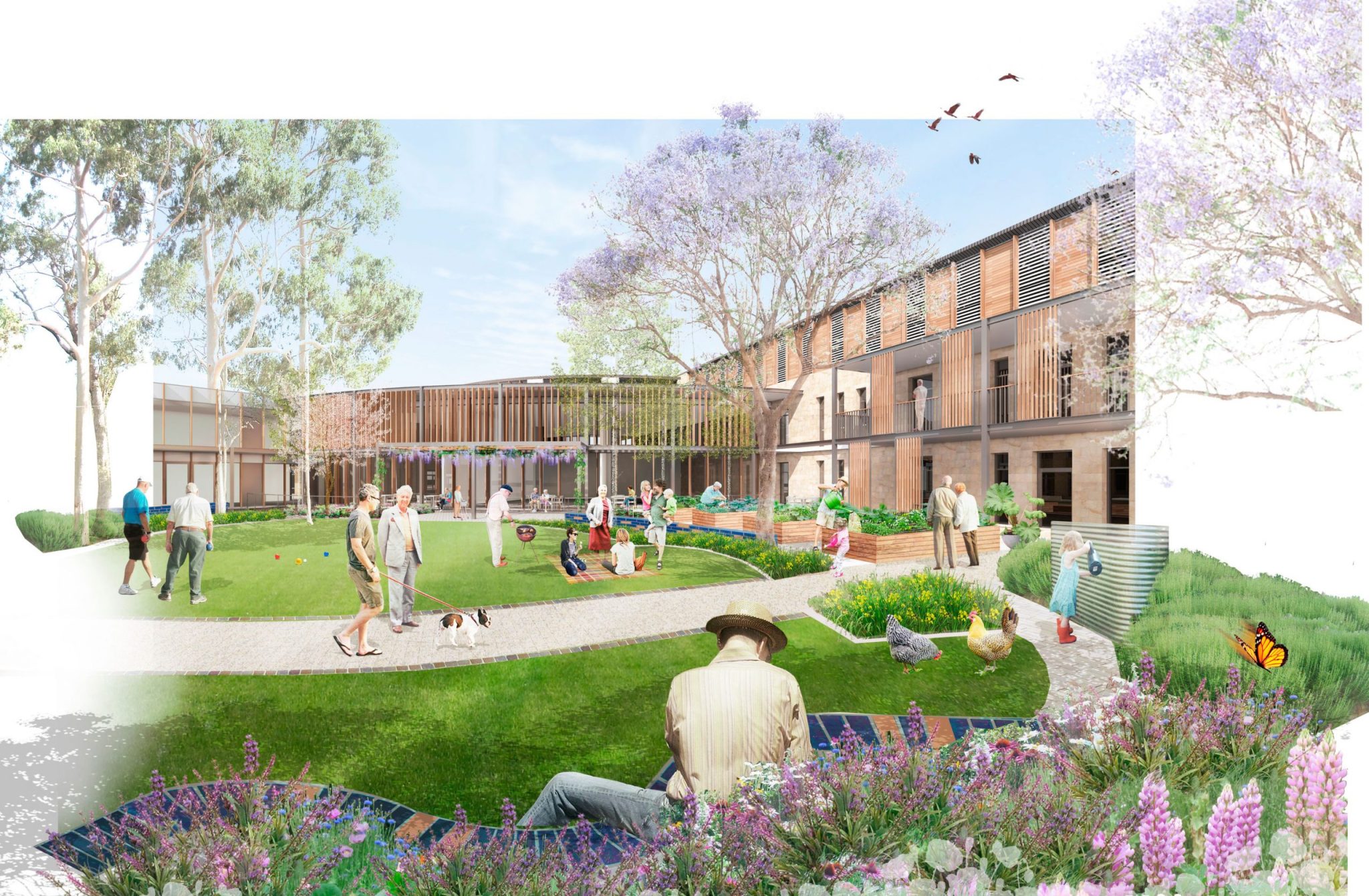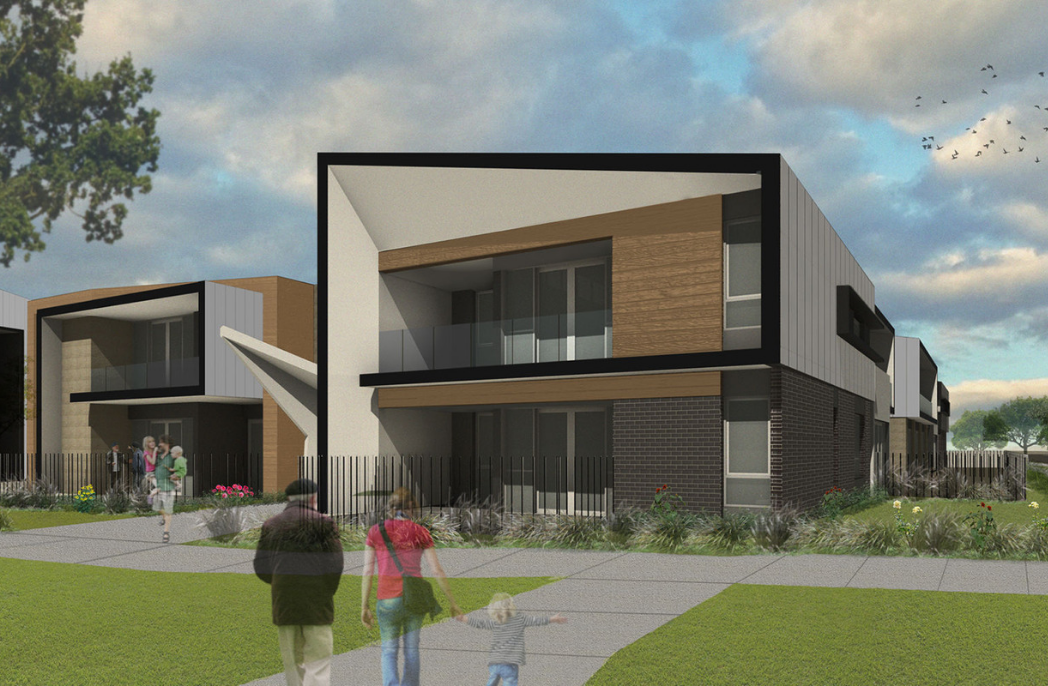
How COVID-19 will change aged care design
How COVID-19 will change aged care design
Share
Associate director and seniors living leader at Hames Sharley, Gary Mackintosh explores how aged care design will balance resident’s emotional and physical health post COVID-19.
Since the beginning of the COVID-19 pandemic, the focus of seniors’ living providers, especially those offering residential aged care, has been literally on staying alive and protecting their staff and residents with separation measures.
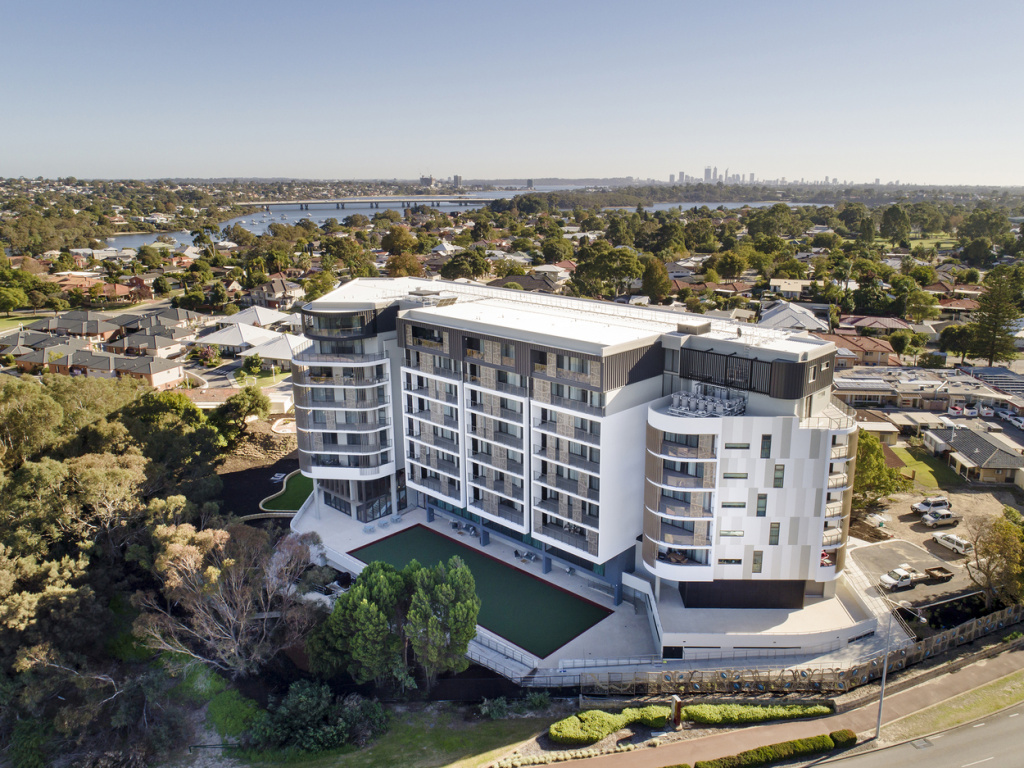
Aged care facilities put no-visiting policies in place, and providers like Adventist Care needed to get inventive, offering video calling between residents and their families and, for on-site residents, personal contact through an open window where safe distances are controlled.
Naturally, all of this is in direct contrast to the intent and design of these spaces. While sheltering a community’s aged resident population in their rooms or homes protects them and gives them peace of mind during a pandemic, it also comes with a cost to operators and residents who rely on socialisation to keep their communities vibrant and flourishing.
Future designs will need to seek solutions to safely maximise interaction with the outside world even during a quarantine situation.
“The cost needs to be focused on our clients, the residents,” says Gary Blagden, the CEO of Adventist Care. “Yes, there is a cost to the provider; however, a service-orientated provider will want to deliver outcomes that are client-focused. Therefore, issues of isolation should be seen from the perspective of the resident.
“Mental health is a concern when seniors can’t engage with their peers and families. Loneliness is already a feature of senior living that underlies the reason for senior communities. The loss of socialisation, looking out for each other and peer support is the big cost.”
Separate but together
To avoid community-wide disruptions in the future, more providers may choose to adopt designs that emphasise the use of separated neighbourhoods, where residents can live, socialise and dine together in smaller groups.
For example, communities with compact pocket neighbourhoods could work well, with areas that could be easily cordoned off in the event of a future epidemic or pandemic without bringing the entire community to a halt.
Blagden imagines an ILU apartment facility designed like a doughnut, where rear balconies allow residents to interact with each other over a void, such as a pleasant green area.
This would limit the feelings of human isolation and provide a positive level of ‘neighbourhood watch’. This is an interesting suggestion, and indeed a typology that has been used in other situations.
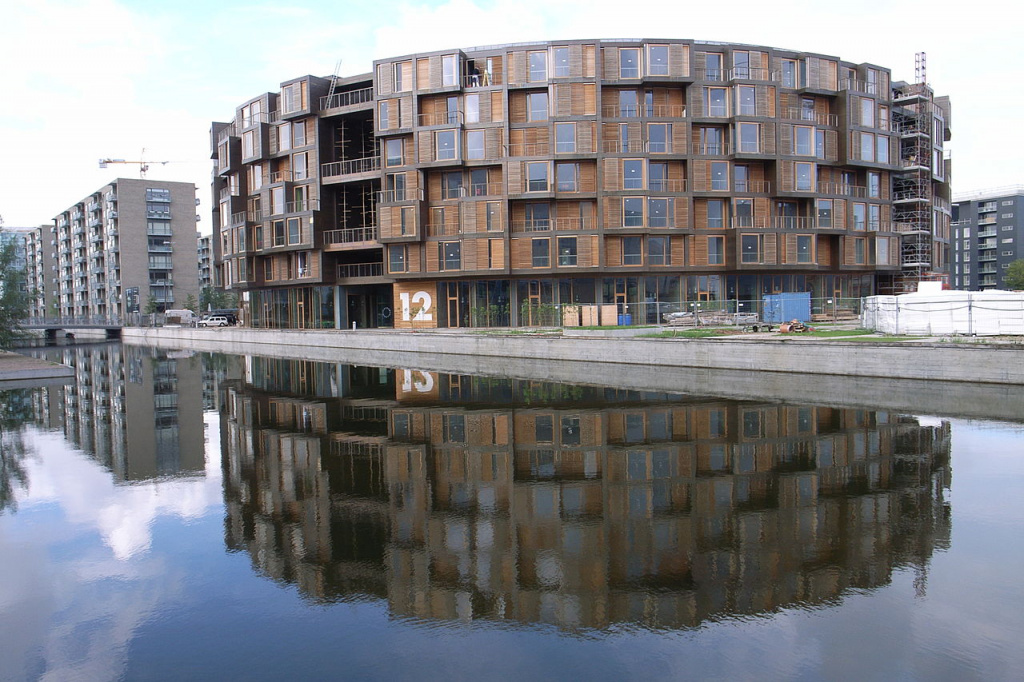
One of the best examples is the Tietgen Dormitory, a residential college in Copenhagen, Denmark. Designed by Lundgaard and Tranberg Architects, it creates a wonderful scale of space and one that encourages you to linger and relax.
This idea can easily be transferred to seniors’ living – showing an interest in creating an environment that is community-focused, rather than isolated and inward-looking. Indeed, the idea and form are part of the future stages at Adventist Care’s Australis where buildings are laid out looking down onto a central village green.
In the case of residential aged care, additional measures could include breaking down facilities into 16-bed households or smaller, to enable a manageable environment. However, the response to the current pandemic should not be to overreact and design for quarantinable buildings – no one wants to live in a hospital for the last years of their lives.
The emphasis must be on ‘separation’ as opposed to ‘isolation’. Isolation means no socialisation, which leads to loneliness and depression; separation means distance but ‘I can still see and hear you!’ Ultimately, it’s the difference between taking sensible precautions against infectious disease and substituting one kind of risk for another one entirely.
Carr’s associate director, Rosie Morley explored how hospitality design will change post COVID-19 and predicting that the sector will lean into escapist architecture.
Feature image: Australis at Rossmoyne Waters designed by Hames Sharley. Photo: Dmax Photography.
You Might also Like
