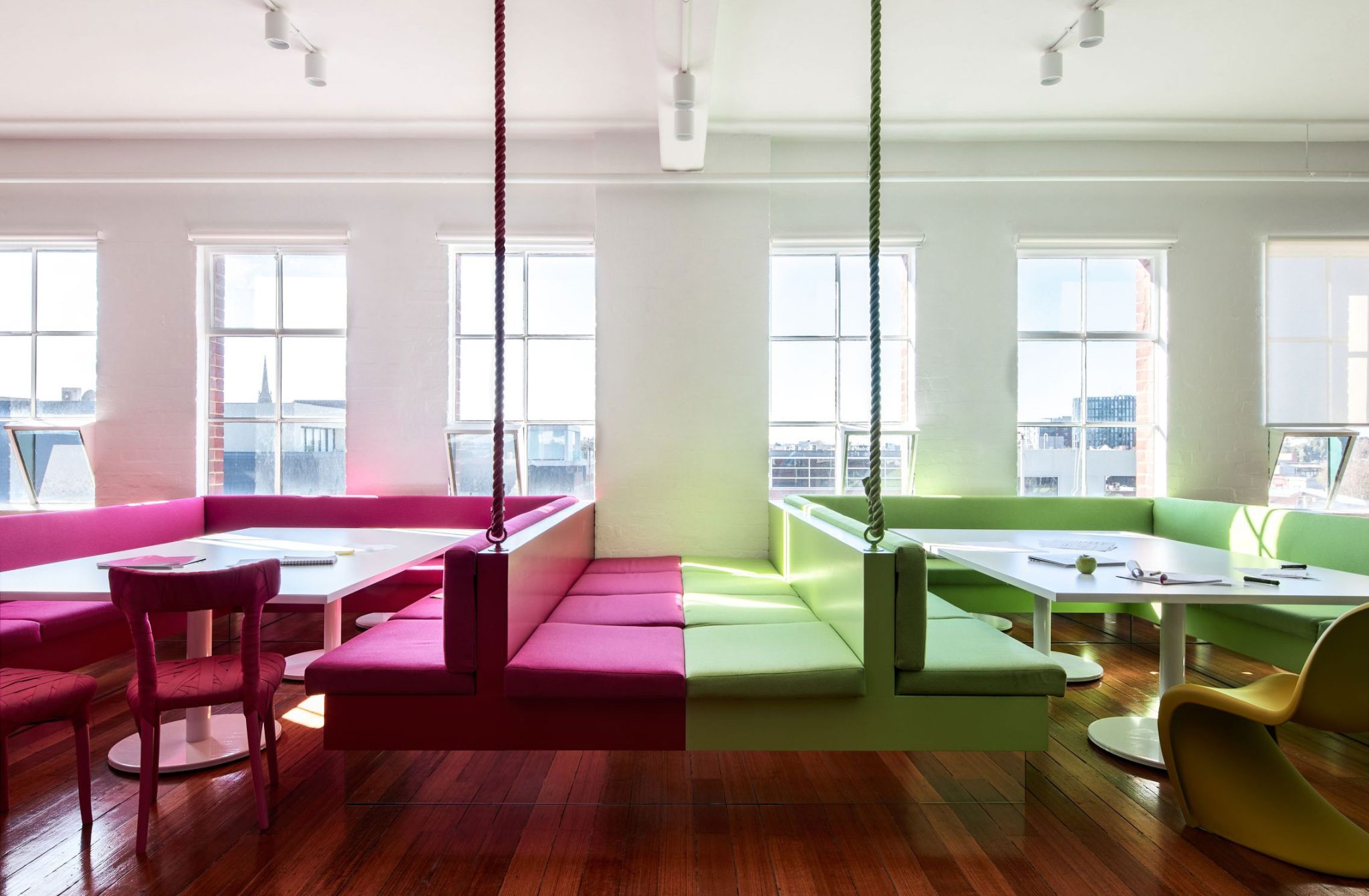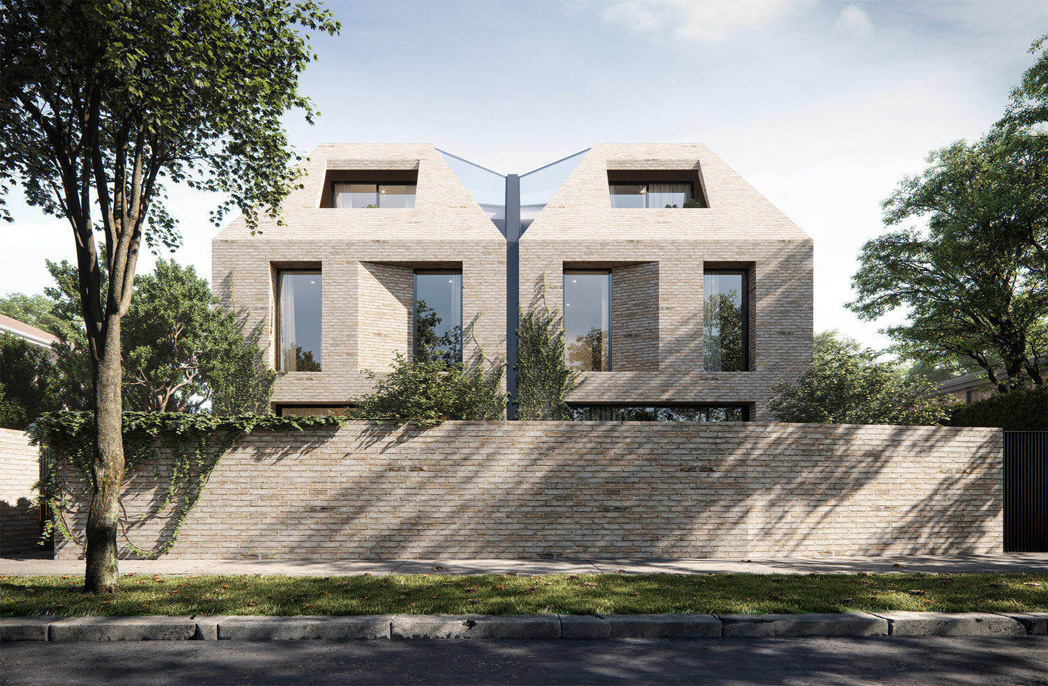
Cera Stribley expands Hubert Estate with commanding cellar door
Cera Stribley expands Hubert Estate with commanding cellar door
Share
One of the oldest wineries in the Yarra Valley, St Hubert’s, has reopened its doors following a spectacular transformation by Melbourne based architecture and interior design studio Cera Stribley.
Resolutely natural and elegantly evolving, Hubert Estate was commissioned by Ryan Hospitality Group, led by Gerry and Andrew Ryan, in collaboration with Treasury Premium Brands.
Cera Stribley has deepened the grander of Hubert Estate by installing a brand new architecturally-designed cellar door that rises from the ground to create a dramatic sense of arrival for visitors.
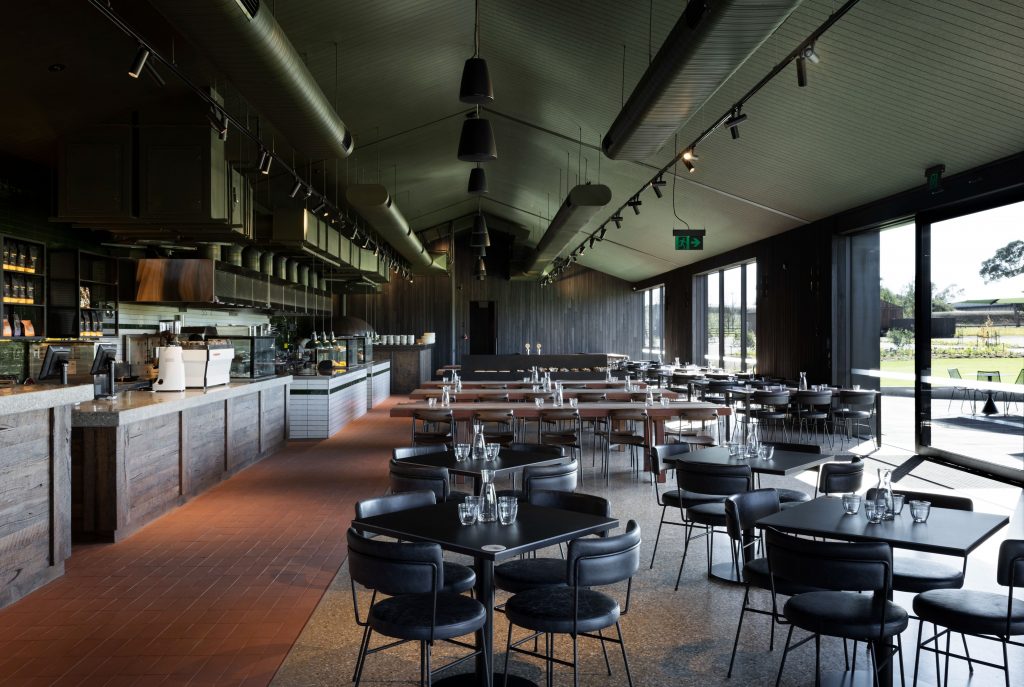
This was achieved while still retaining and enhancing the original branded sheds onsite into a large-scale restaurant and function space.
Established in the 1880s by winemaking pioneer Hubert de Castella and re-born in 1966 following the Great Depression, St Hubert’s is considered one of the best spots in the Yarra Valley for its portfolio of cool-climate wines.
Resting on an elevation of 50 to 80 metres, the Hubert Estate Vineyard sits gently on a sloping site facing north-west, maximising sun exposure and resulting in generous, fuller styled wines.
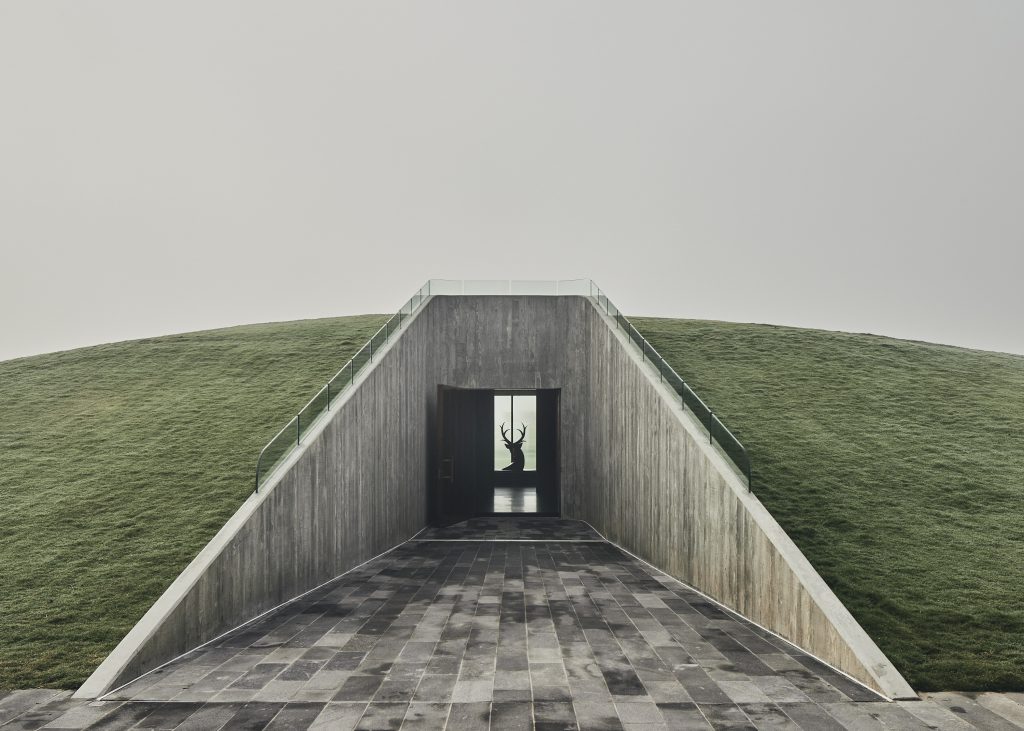
Cera Stribley director Domenic Cerantonio says the site provided an ideal opportunity to combine the history of St Hubert’s with the undulating landscape to create a truly unique venue that pays homage to its rural location.
“The site’s topography has hills that slope down from the highway so we drew inspiration from this for the cellar door, resulting in a building that rises up in one swift curve.
“The existing St Hubert’s sheds are surrounded by vines, so the idea was for guests to approach the site via the restaurant, before coming around in between the two buildings, creating a dramatic view of the entry to the cellar door.”
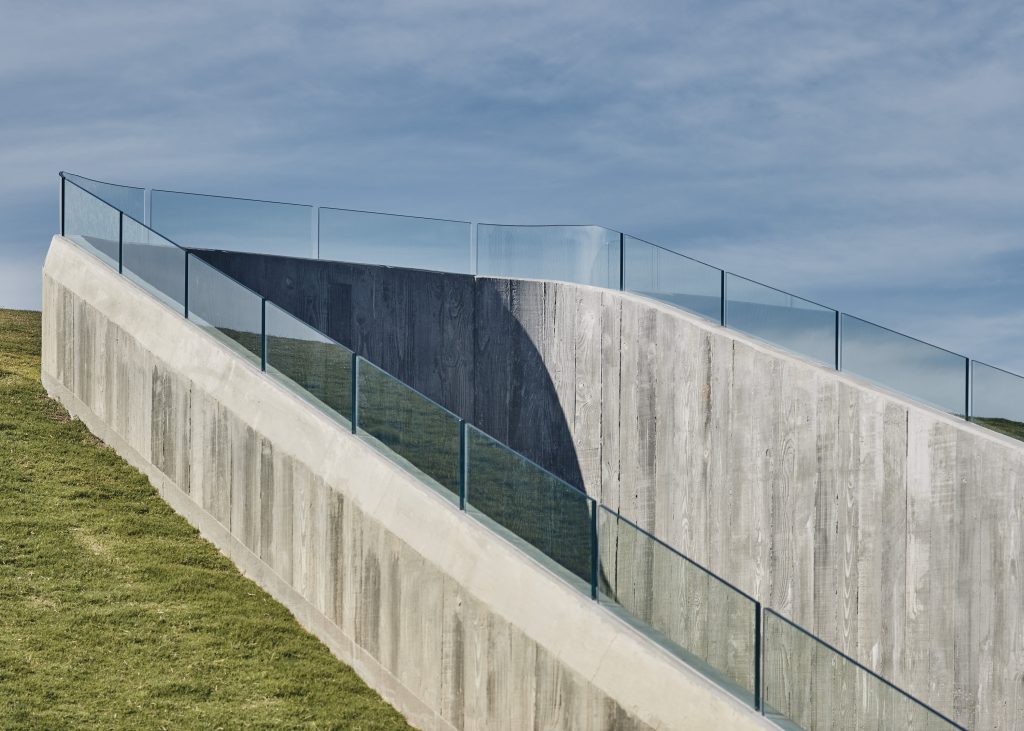
From the outside, a large copper door punctuates the centre of two high concrete walls that intersect the grass mound of the building. Inside, the space opens up into a warm and welcoming cellar door.
The design studio says “authenticity is at the heart of the design concept” of the cellar, which is expressed through the materiality of natural wood formed concrete and copper, timber panelling, and solid smooth natural edged timber wine tasting benches and brown leather seated stools.
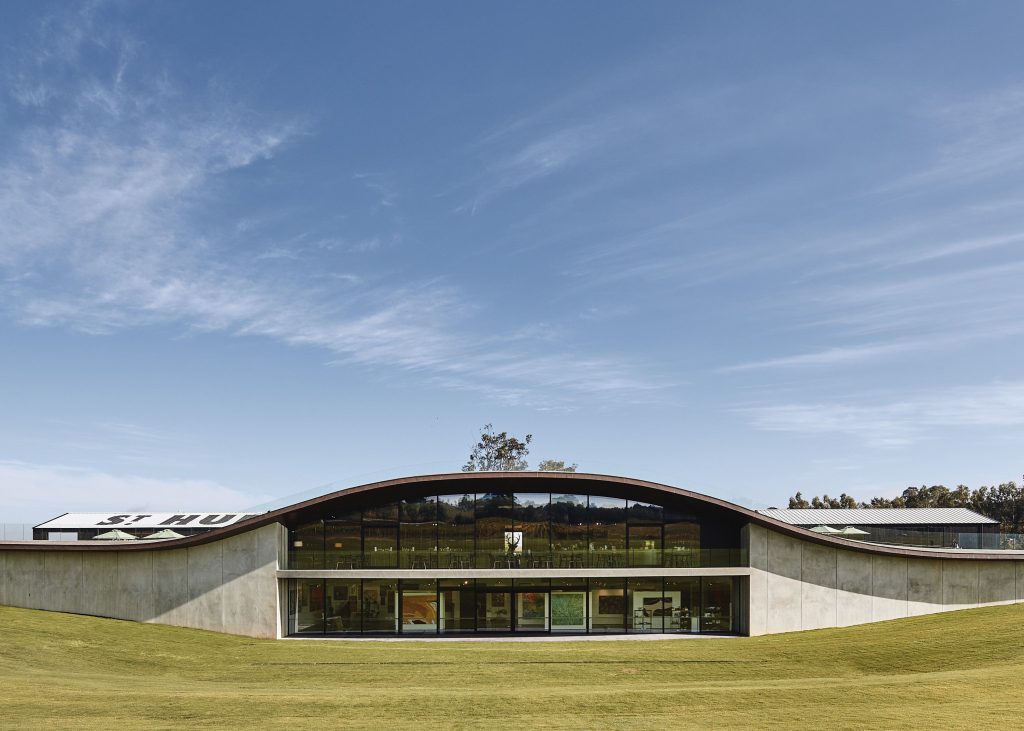
Moving throughout the building, the top floor features an open plan cellar door and terrace, while below the gallery includes four tasting rooms and an outdoor terrace. Both levels are spoilt with beautiful views of the lawn amphitheatre, which will play host to music and performance events.
“As a brand new building, the cellar door had to be special. It’s an exciting building as it’s hidden by the mound and builds a sense of anticipation upon arrival.
“It’s also visually impactful from the highway, along with the branded St Hubert’s sheds; it will be an attraction that those passing by will want to explore to find out more,” says Cerantonio.
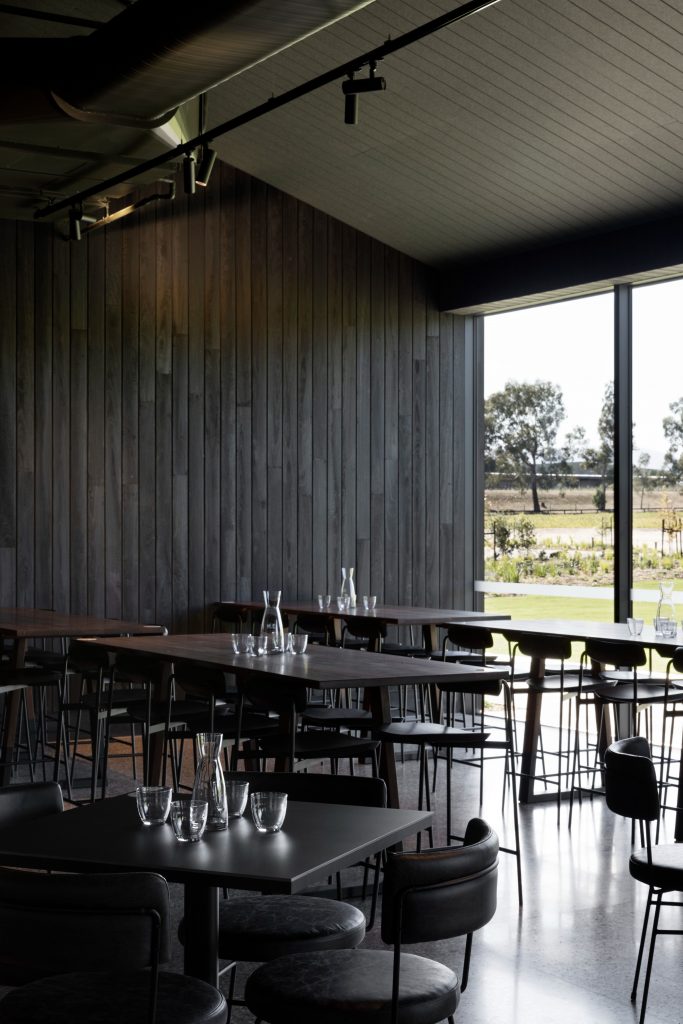
Cera Stribley also repurposed the existing branded shed into a function centre with a comforting but functional interior, such as sliding doors that open into a terrace overlooking the vines.
An aspect of the brief was to ensure the space was neutral enough to be a blank canvas for events but harnessing enough materiality and texture that it wasn’t austere.
Cera Stribley says this was achieved by implementing black charred timber cladding to provide “the perfect backdrop for theming.”
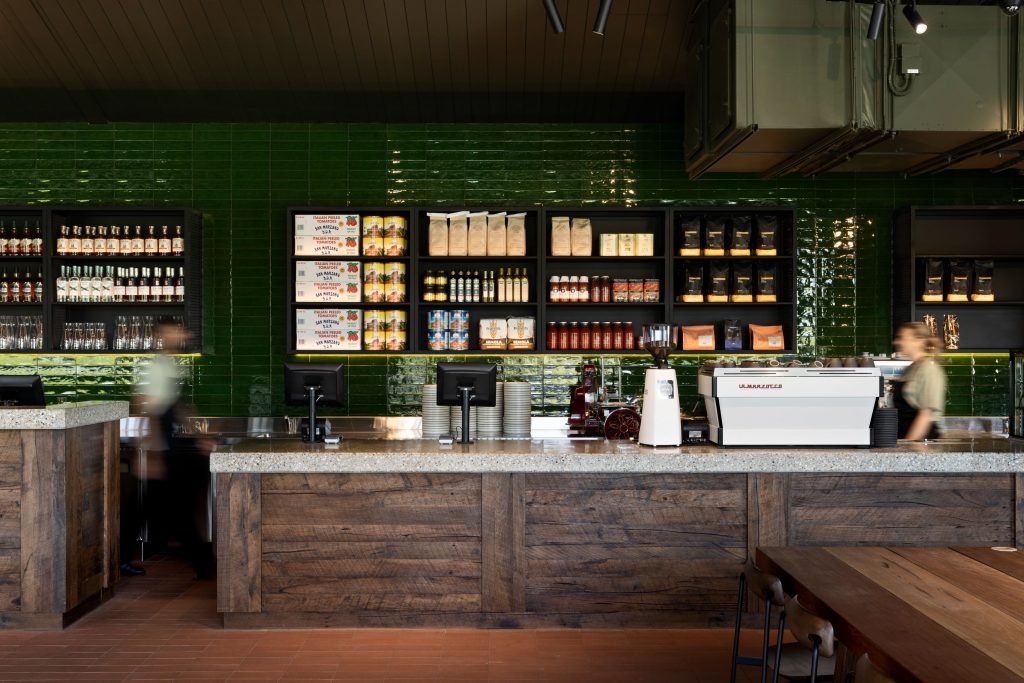
The restaurant ‘Quarters’ is a divided servery and sectioned kitchen and restaurant, mirrored by different counters along the length of the building. The space also features a large pizza oven sculptured in copper coloured mosaic penny rounds that are complemented by a similar toned bar concealing the service area.
In a nod to the landscape, the kitchen is illuminated by contrasting green subway tiles, accentuated by a timber-clad bar and servery section.
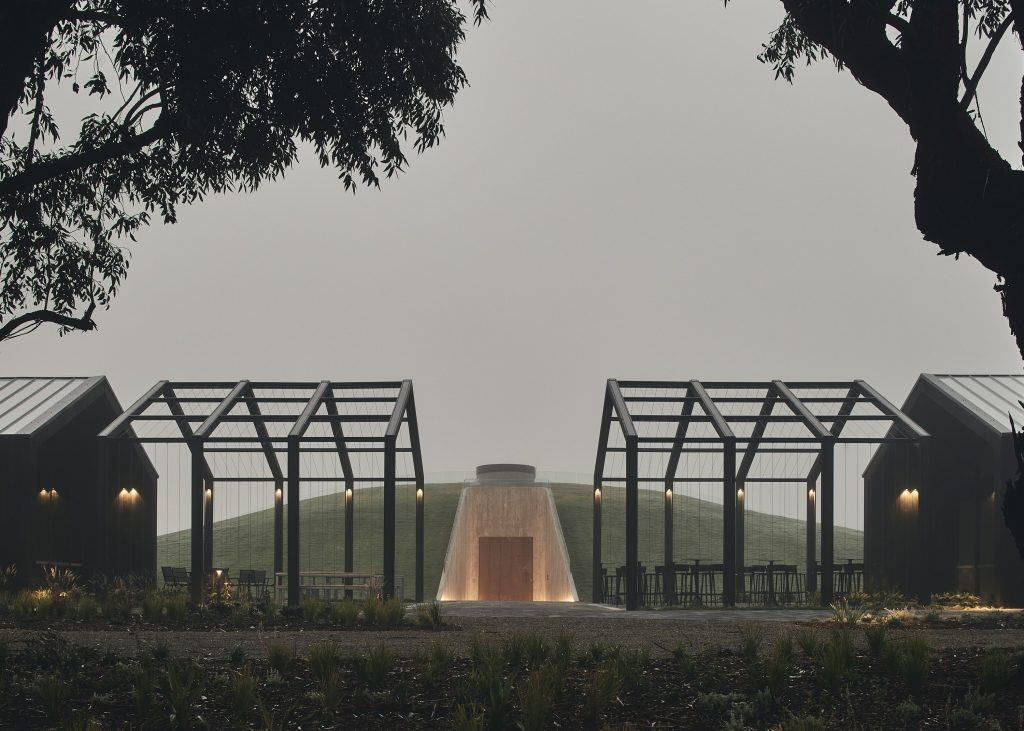
“We drew inspiration from the history and story of the winery, which is a bit of a fable, but it has a romance that was attractive,” explains Cerantonio.
“The estate encapsulates the concept of the hunt; it is a journey led by instinct into the rich landscape of St Hubert’s, offering a unique experience to escape and reconnect with the Yarra Valley.”
Photography by Peter Bennetts unless otherwise stated.
With projects spanning the realms of master-planning, commercial, residential and multi-residential design, Cera Stribley specialises in constructing compelling design narratives and delivering enduring places and spaces throughout Australia.
Interested to see more in winery design? Have a read of ADR’s piece on Cumulus’ original design for Devil’s Corner on Tasmania’s east coast.
You Might also Like


