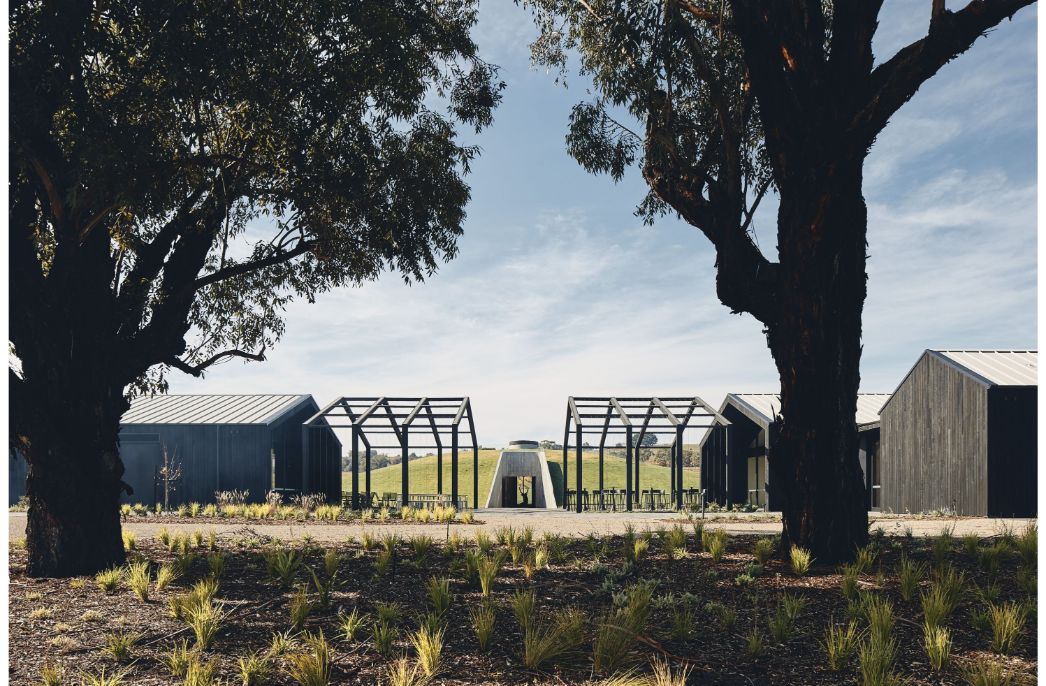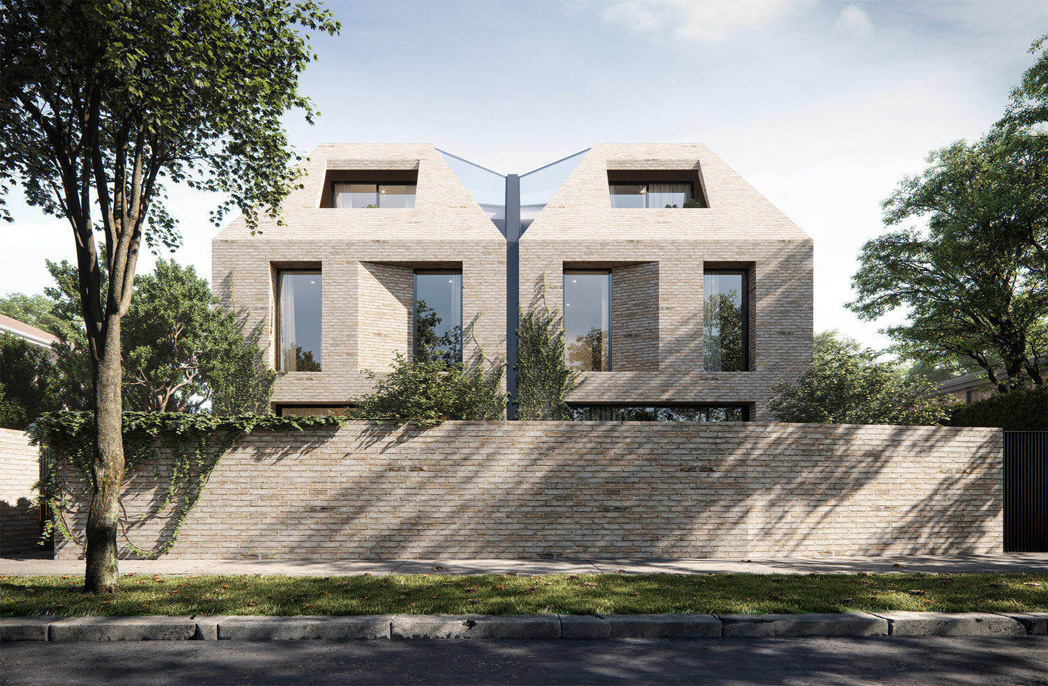
Cera Stribley lights up Melbourne creative agency office in neon
Cera Stribley lights up Melbourne creative agency office in neon
Share
The new workplace of creative agency Thinkerbell designed by Cera Stribley features an interior that has been designed for success on every level.
As the first project completed by Lucy Marczyk in her position as creative director of interior design at Cera Stribley, Thinkerbell is perfect. What’s not to like about hot pink and acid green on soft upholstery, graphics and decals?
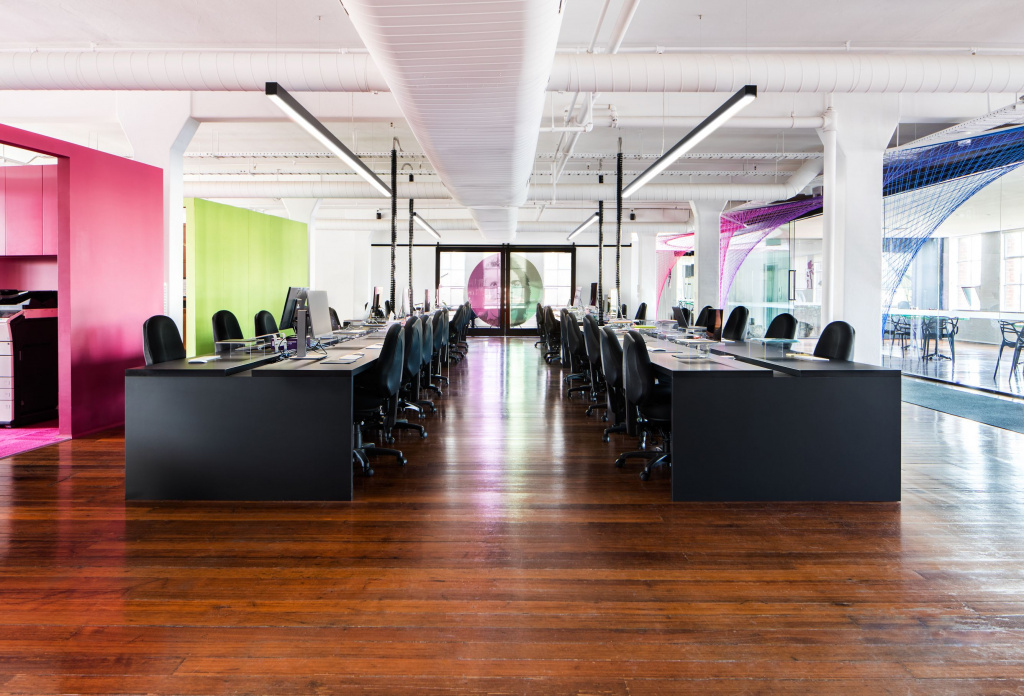
But of course the home of creative agency Thinkerbell is much more than simply its corporate colours; there is homage to Heritage, measured restraint, unexpected interactions and a wonderful flowing floorplan to bring everything together.
Designing an interior for a single level workspace of 600 square metres within a Heritage building, Marczyk, Chris Stribley and their team have achieved a creative hub that helps to define this communications agency with form, function and flair.
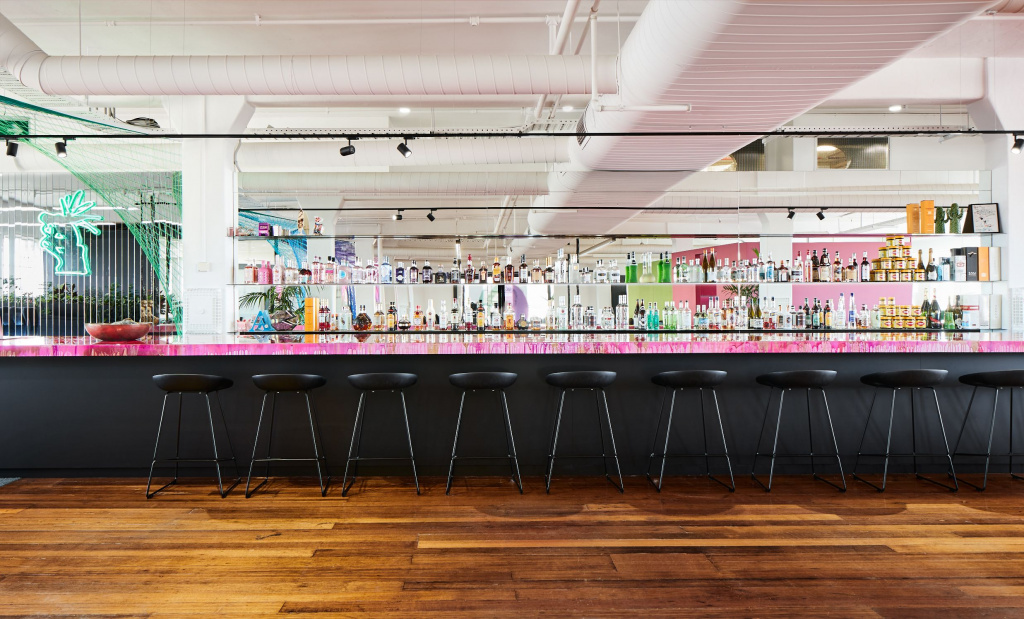
The premises were previously a knitting mill in the inner city suburb of Richmond, Melbourne that spoke of history but required major updating. The brief was to create open plan working areas for some 45 personnel that would reflect the brand of the dynamic business, but also allow for future growth and provide ample room to move and spaces for brainstorming and relaxation.
From start to finish the design was an immersive and collaborative venture where interior designers and creative communication designers met, and the distillation of combined ideas has been a great success.
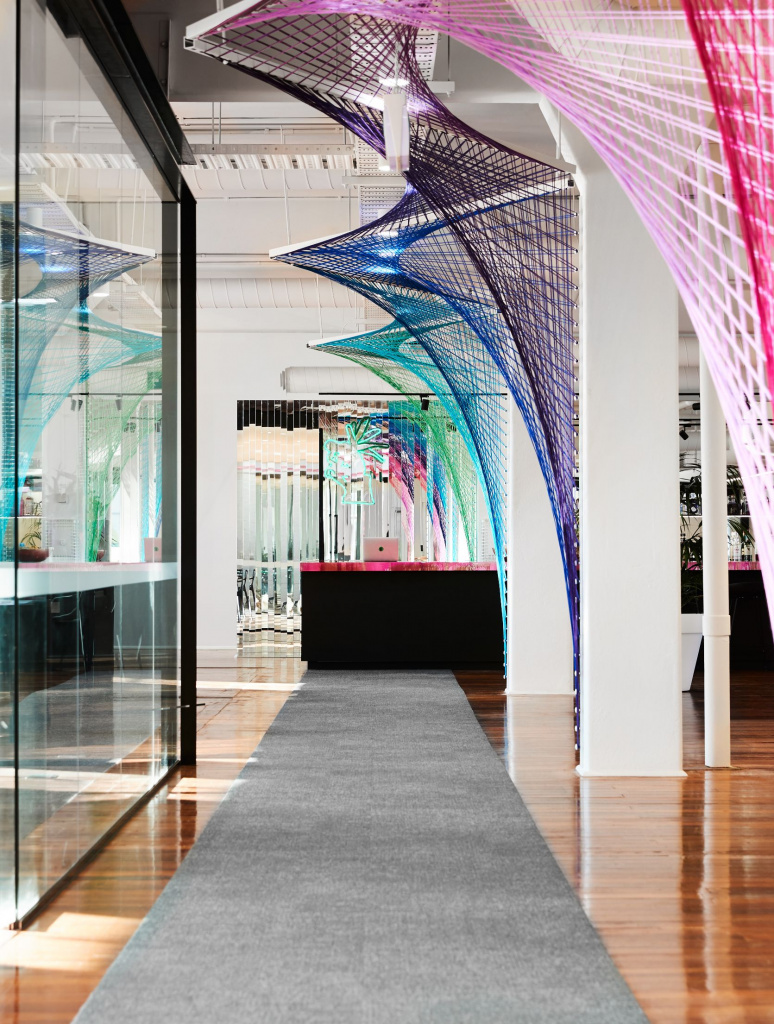
Understanding the agency, its identity and way of working was paramount. The premise of Thinkerbell is to ‘practise magic’ through the coming together of scientific enquiry and hardcore creativity.
The name encapsulates this message and is literally a union of Auguste Rodin’s statue The Thinker and Peter Pan’s Tinkerbell. And so it was Marczyk’s job to translate these ideas into a functional yet fun interior.
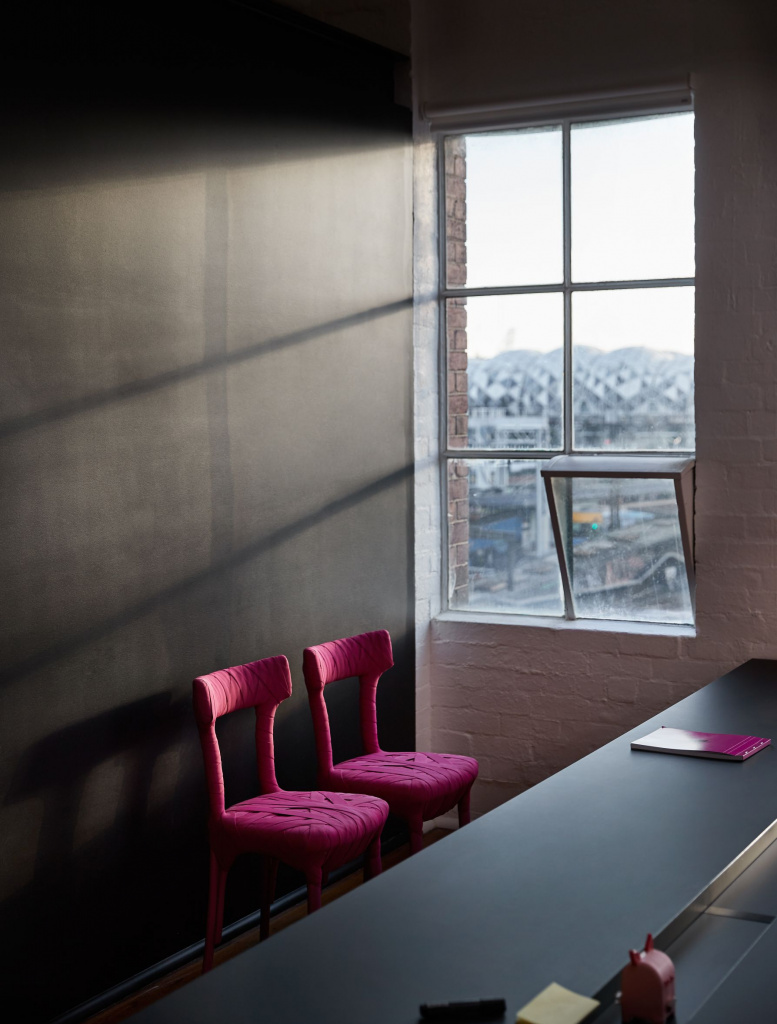
The visitor alights at the entrance from the elevator and the doors open to a waiting area located in the corner of the floorplan.
Here there is no furniture and no reception desk, just a semi-circular faceted mirror façade to disguise a storage area for bicycles and two enormous stone boulders, ‘the thinking man’s stools’ referencing, Rodin’s The Thinker.
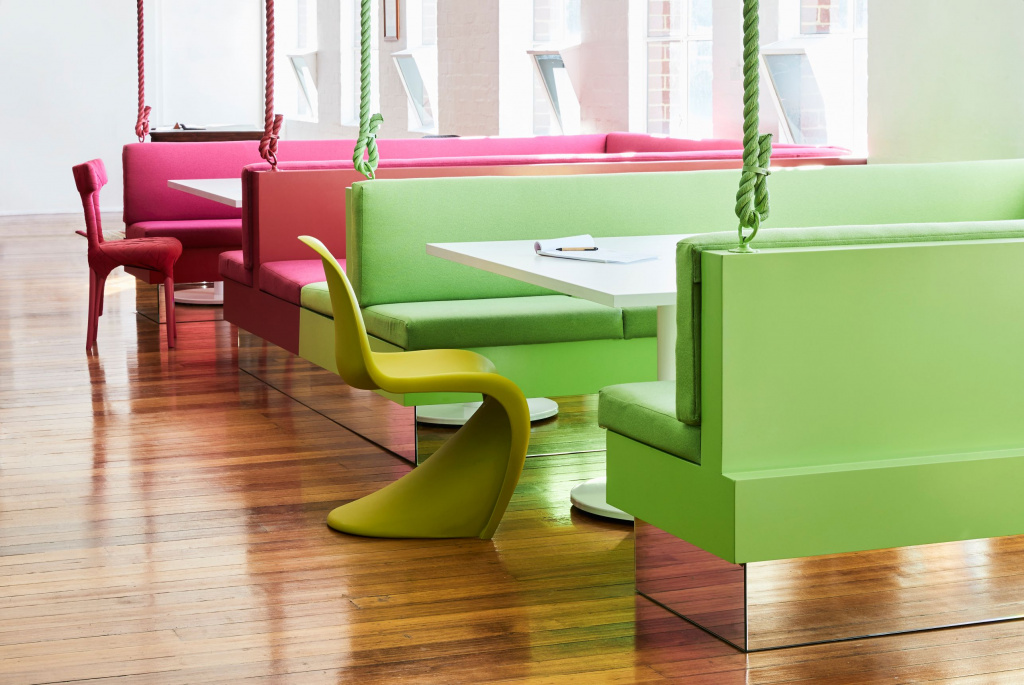
A long hallway with grey carpet runner (carpet tile, River Rock, Shaw Contract) traverses the length of the floor, while overhead a fabulous awning-like installation of woven and pulled woollen yarn (Studio Peter King) provides a canopy and references the history of the building.
To the side of the walkway is a black steel and glass box named the Think Tank, which is populated by custom-made, free-standing dark green resin tables (Tina Alesi) and Masters chairs (Kartell, Space).
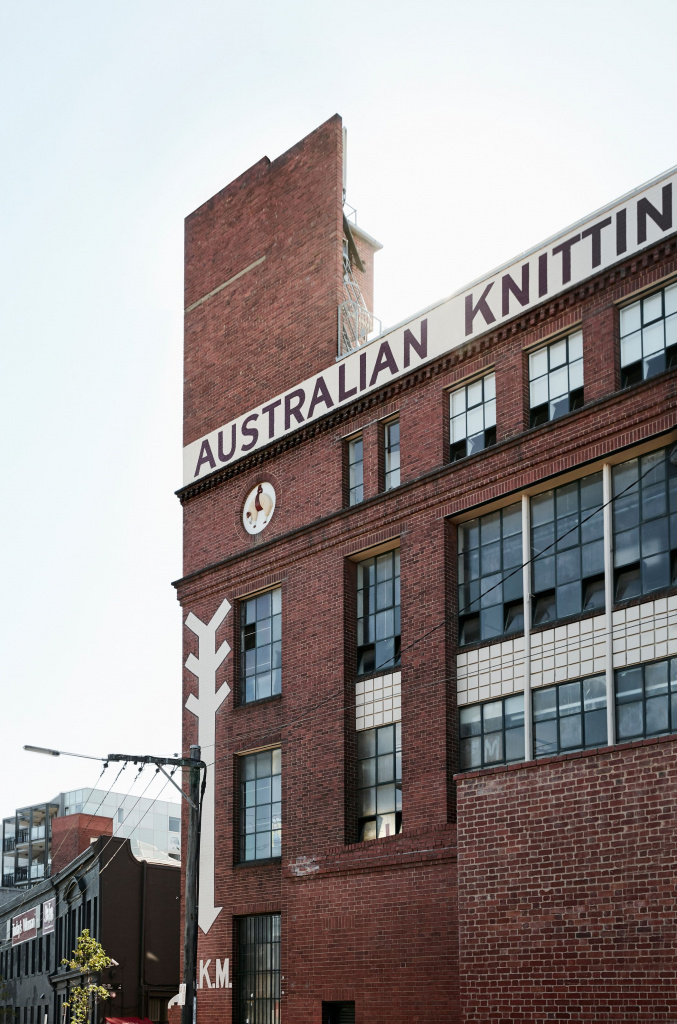
It is a grand space for a meeting, but also affords stellar views of the city beyond. Marczyk has incorporated a large decal on the entry sliding doors to the room that showcases the company logo of two half-circular images of faces – one side a famous scientist, the other an iconic creative – in pink and green respectively and this becomes a visual anchor point within the entirety of the space.
Arriving at the back of the floor area suddenly the reception area is in sight, and it’s time for the fun to begin. Here a 12-metre long hot pink custom poured island resin bench (Tina Alesi) has been positioned front and centre and encompasses the services of reception on the left, a full working bar in the middle and a DJ booth on the opposite end.
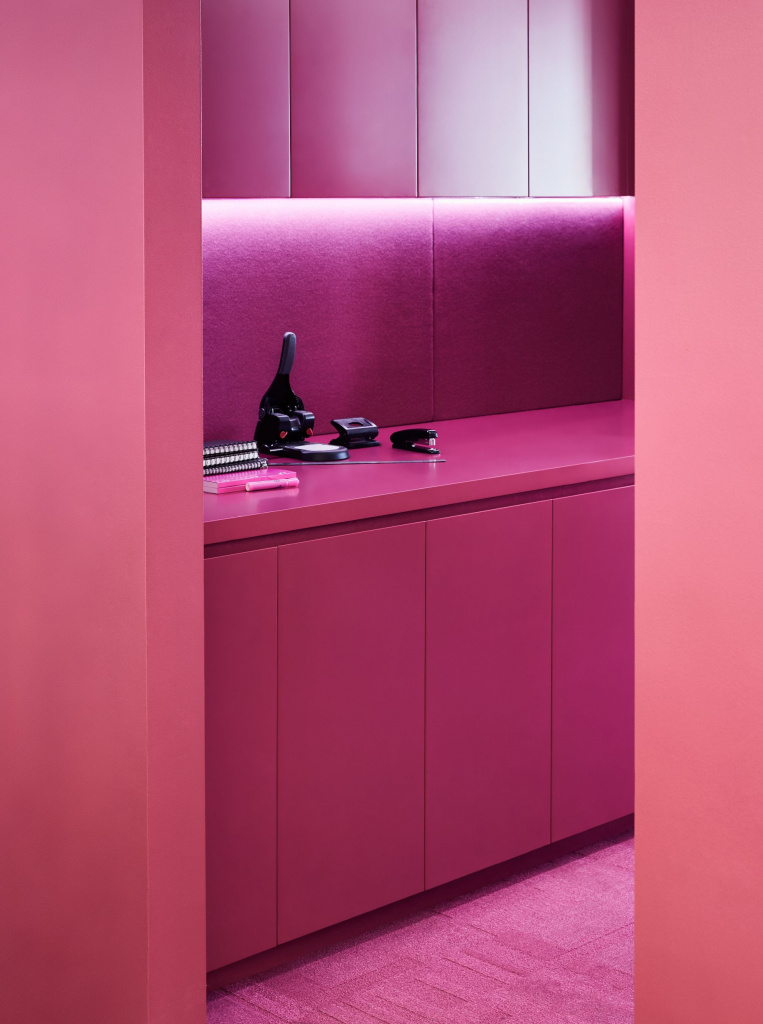
This is one reception area that definitely stands out both literally and figuratively. It’s fun and unexpected with Hay bar stools in front and faceted mirror behind the bar to refract and reflect light and images of bottles and glassware.
The meeting rooms and breakout areas have been placed around the perimeter, and the open plan work area in the middle has long tables with bespoke black workstations two by two and side by side.
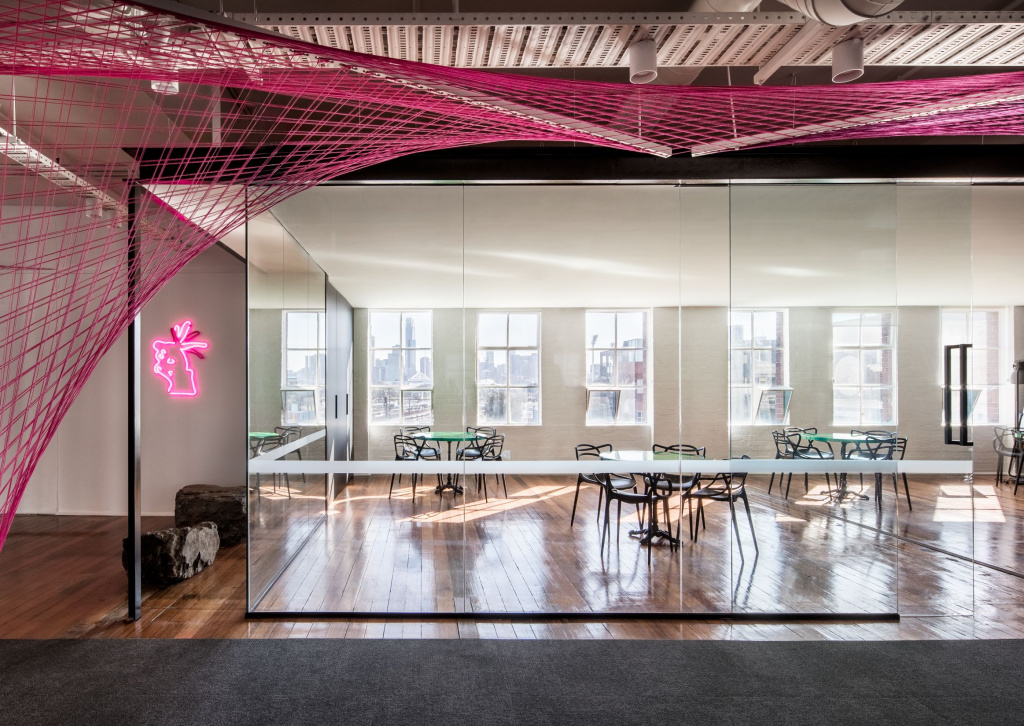
Beyond is the boardroom with resin table (Tina Alesi) and chairs (client’s own) and another room, the Consumer Think Tank, for more intimate gatherings with staff or clients.
Where possible Marczyk has purposely incorporated existing furniture into the design reusing the existing office chairs and board table while the original spotted gum timber floors have also been retained with walls and ceilings painted white. These neutrals complement two large bespoke box-like constructs in green and pink, which sit independent of each other and adjoin the open plan workstations.
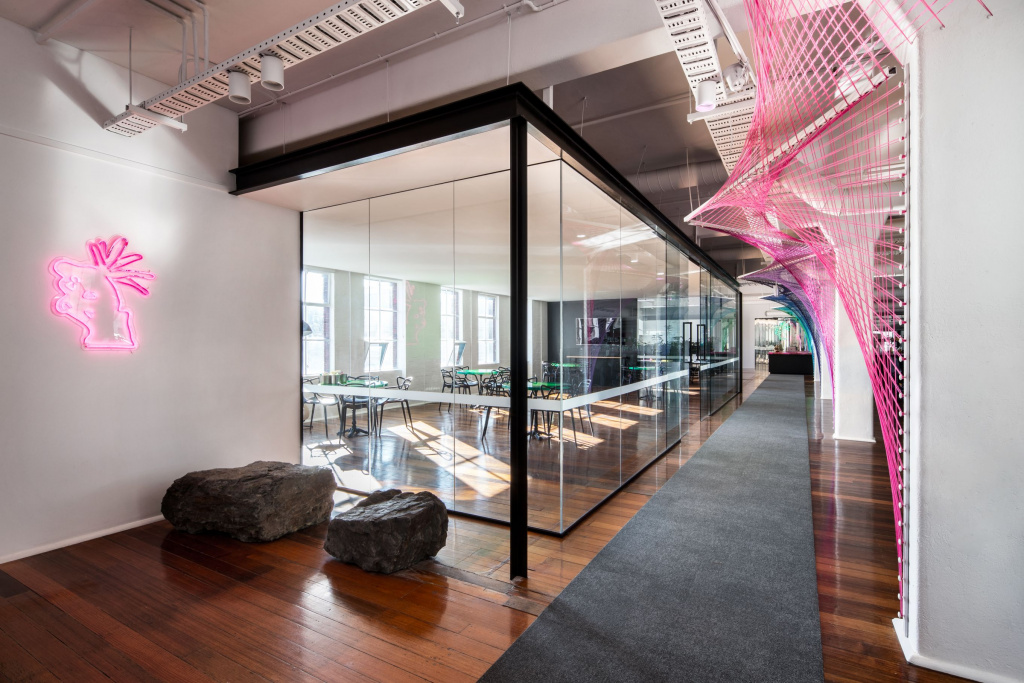
The interior of one box has become a print room and the other has been designed to resemble a library, but both have been clad in fabric and provide ample pinnable space for hard copy client briefs.
Beyond these are two custom booths with upholstered fabric banquette seating, again in the ubiquitous pink and green (Meld, colours Wild and Fuchsia, Maharam) accompanied by pink Mummy chairs (Edra, Space) and lime green S chairs (Verner Panton, Vitra, Space) that help facilitate private meetings or just comfortable quiet time in the office. On either side are areas for more workstations to help future-proof the functionality of the office.
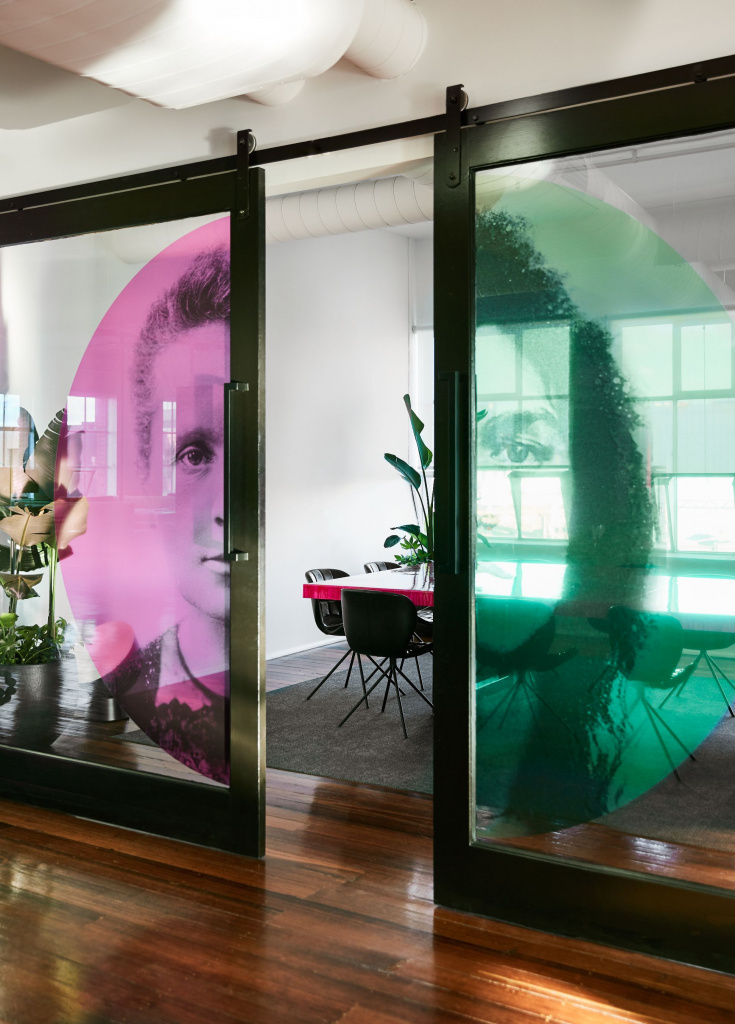
The interior of Thinkerbell is a grown-up workspace where creativity meets hard work, and function and fun coalesce. Marczyk and her team have brought a special quality to an interior that has been fashioned for success on every level.
The design of Thinkerbell incorporates the whimsy of fluttering pink wings and the steely resolve of heavy duty thinking all wrapped up in style and panache that becomes a fabulous place in which to work.
Cera Stribley Architects was founded by Dom Cerantonio and Chris Stribley in 2013. The Melbourne-based practice also recently designed a townhouse development inspired by Tate Modern, as well as Mornington bathing box-inspired Parkside House and the similarly holiday-themed Robinson beach house.
Photography: Willem-Dirk du Toit.
You Might also Like


