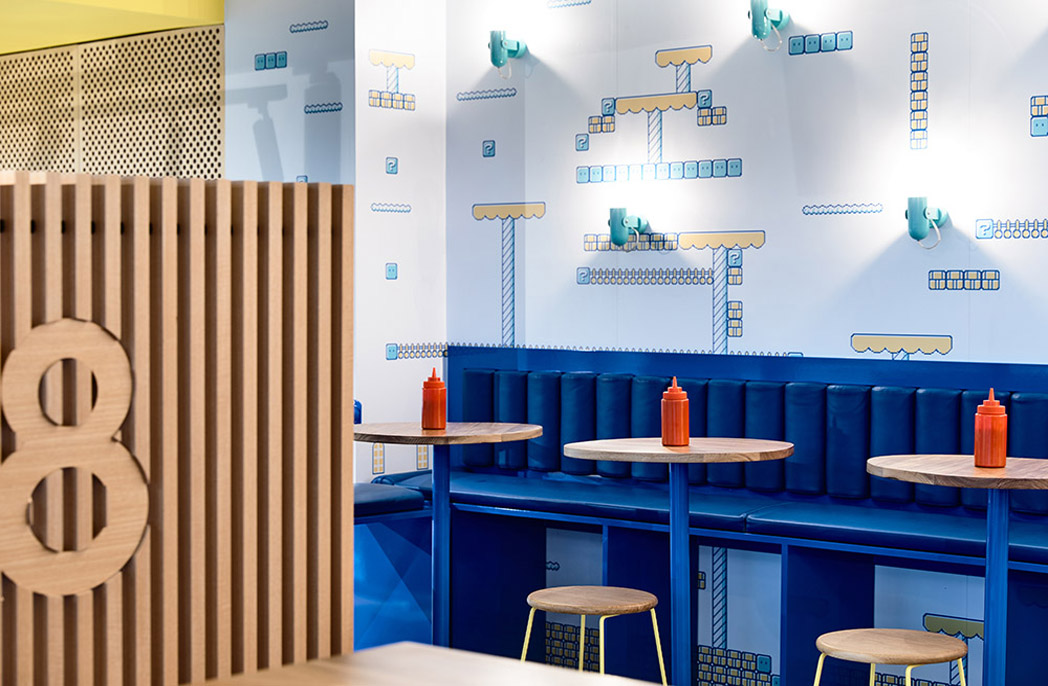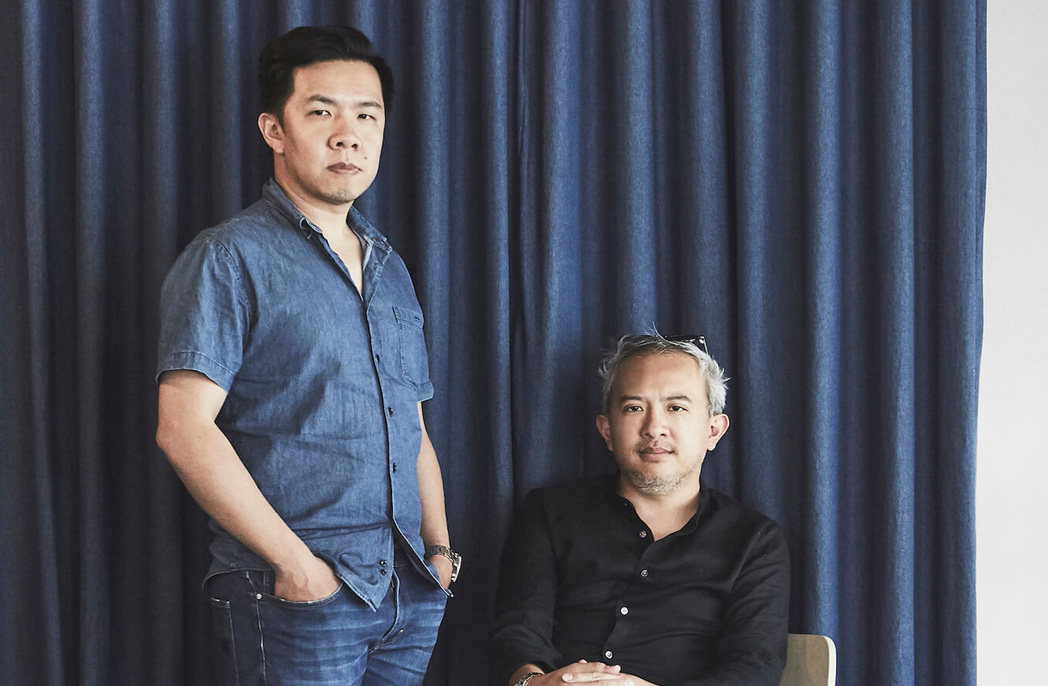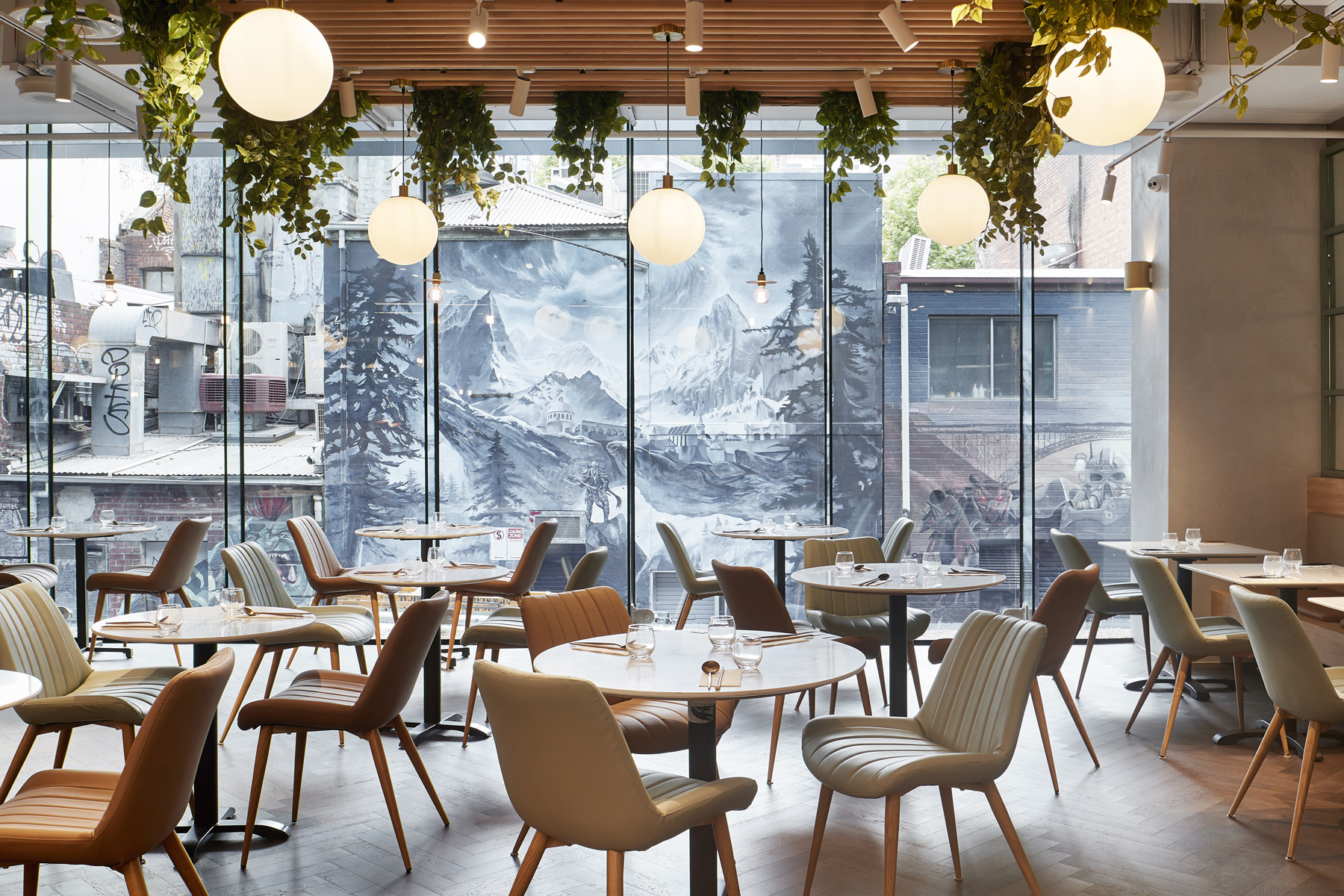
Architects EAT on designing a modern workplace for K&K Industries
Architects EAT on designing a modern workplace for K&K Industries
Share
Architects EAT’s workplace design for K&K Industries in Cremorne, Melbourne responds to a brief of comfort, style and workplace flexibility. Lead architect Albert Mo takes AR through the design journey.
How was Architects EAT chosen for the project?
The client is a shopfitter that we have collaborated with on many past projects, and we are quite familiar with the site in Cremorne, as they have been there for number of years. We have talked about this project on and off casually, and EAT was fortunate enough to have been engaged by them.
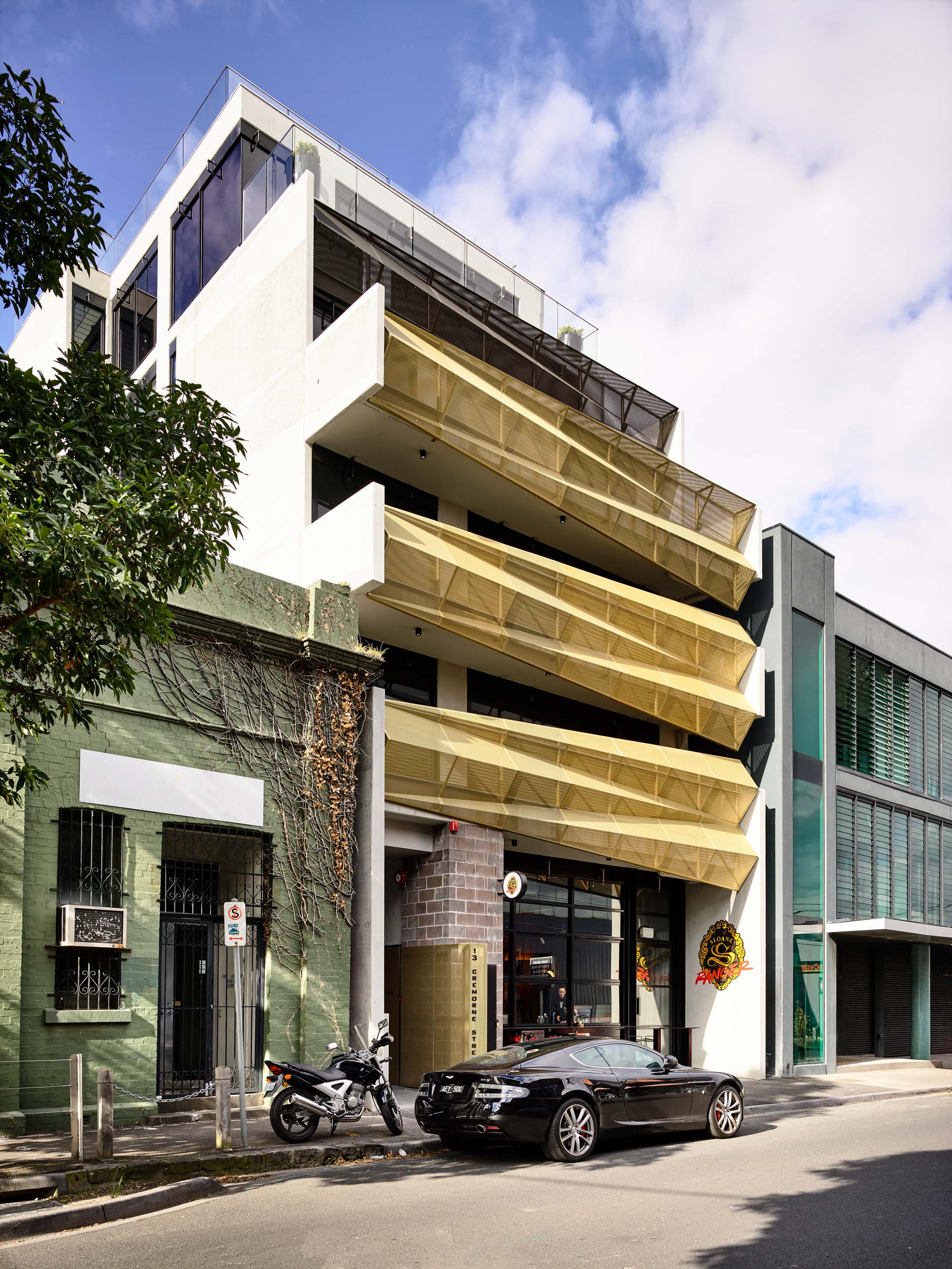
What was your main inspiration for the design and how did it differ from other recent Architects EAT projects?
It has been difficult to conceptualise and accept three things together – a new urban narrative, a tight urban site and an aesthetic that speaks of our client. The architectural outcome is greatly different from other EAT projects.
It is flamboyant and loud; however, it is appropriate for the site and the client. I suppose it is still very ‘us’, being that we create buildings that are intimately connected to their function and individual context.
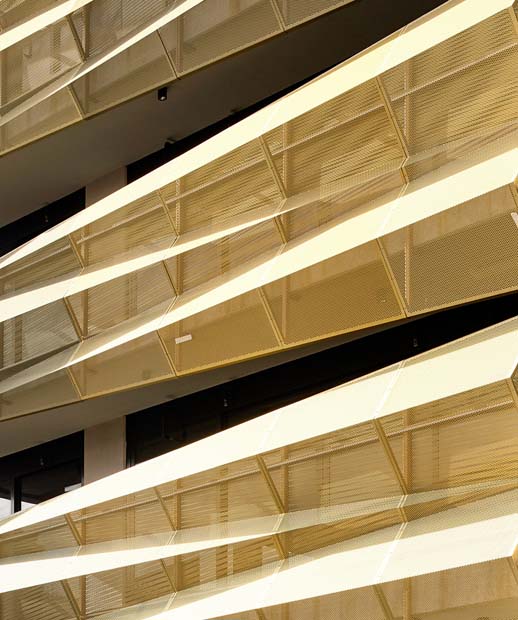
The gold pleated façade on Cremorne Street has complex underlying meanings: the accordion folds compress the impression of height of the building to a more human/pedestrian experience; the horizontal lines continue the linearity of the street façades; and the precision of construction of the pleats speaks of the craftsmanship that exists in the shopfitting scale.
(What’s the point of designing something only to find out later that the builder is not capable of [executing it]?) Whereas the Dove Street ‘back’ façade is our little contribution to the pre-existing Cremorne industrial context – the unassuming red bricks together with the finer hit ‘n’ miss articulation add back that character to the familiar streetscape.
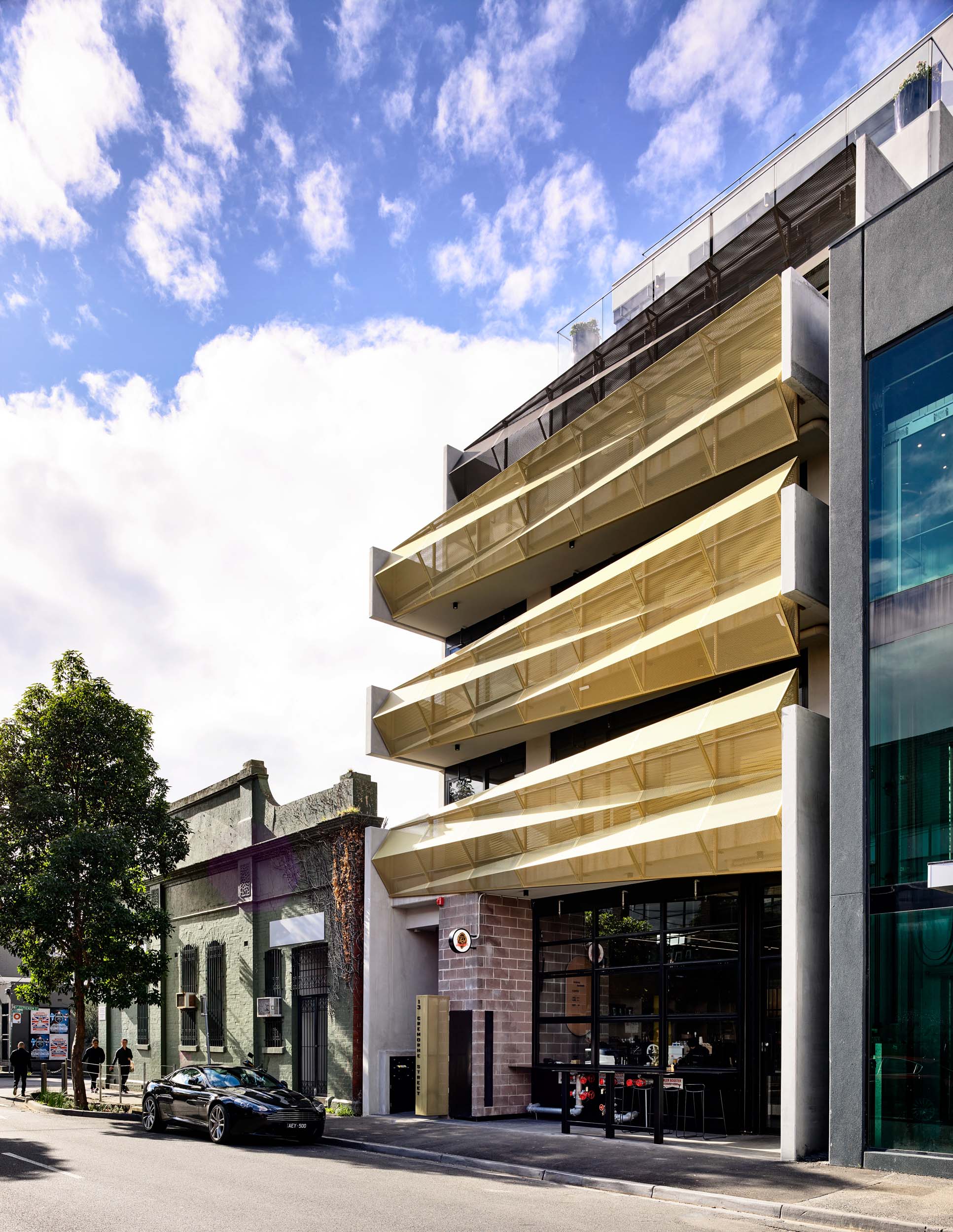
What was the timescale between commission, design and completion?
The project was commissioned in late 2013 and was completed in early 2017, so almost four years from start to finish.
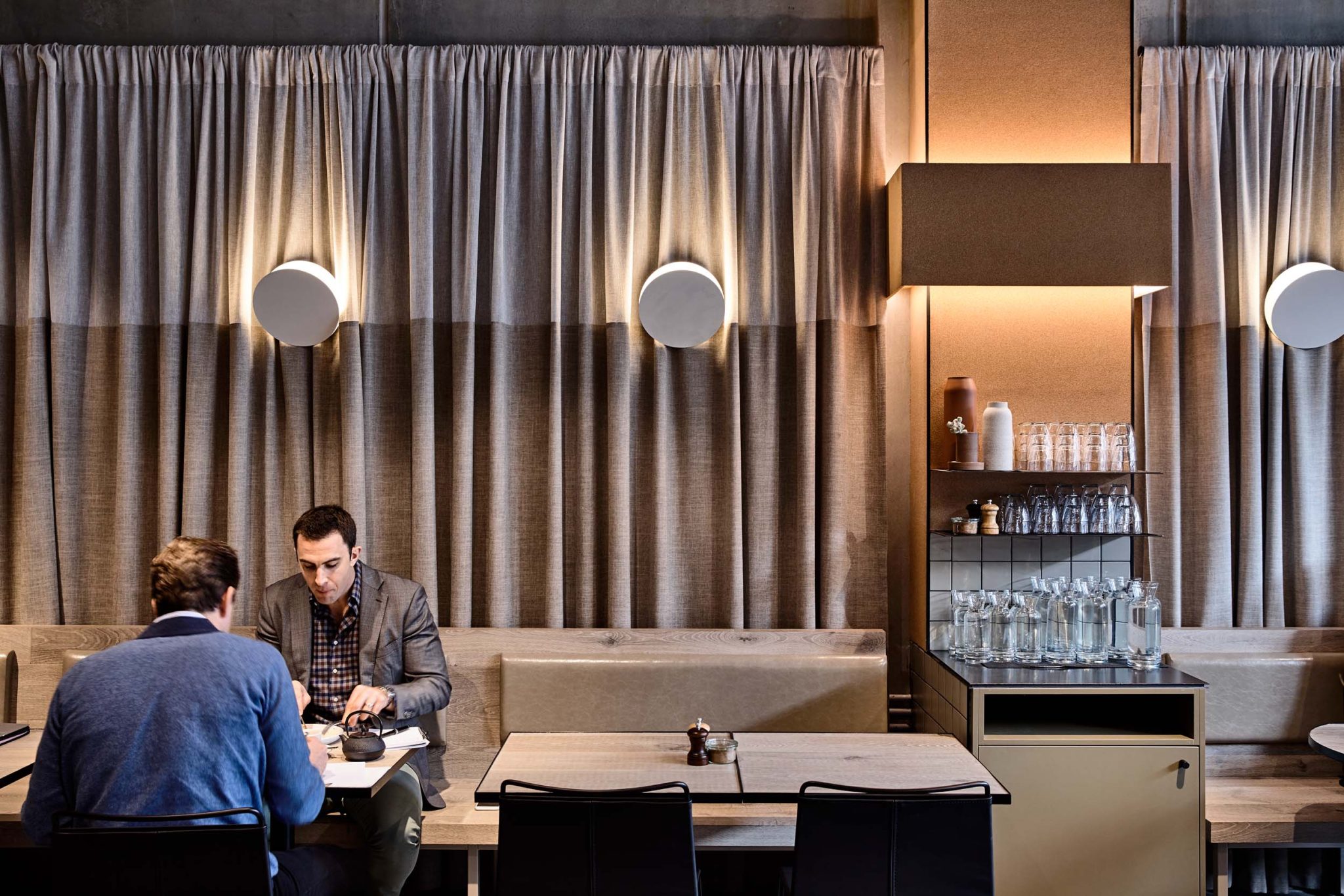
How involved were the clients during the design and build?
The client was supportive from the very beginning. Being in the industry has also helped them understand what they are getting into. This was also the largest building that they have built, so a lot was at stake for them. So, yes, they were definitely very involved from start to the end.
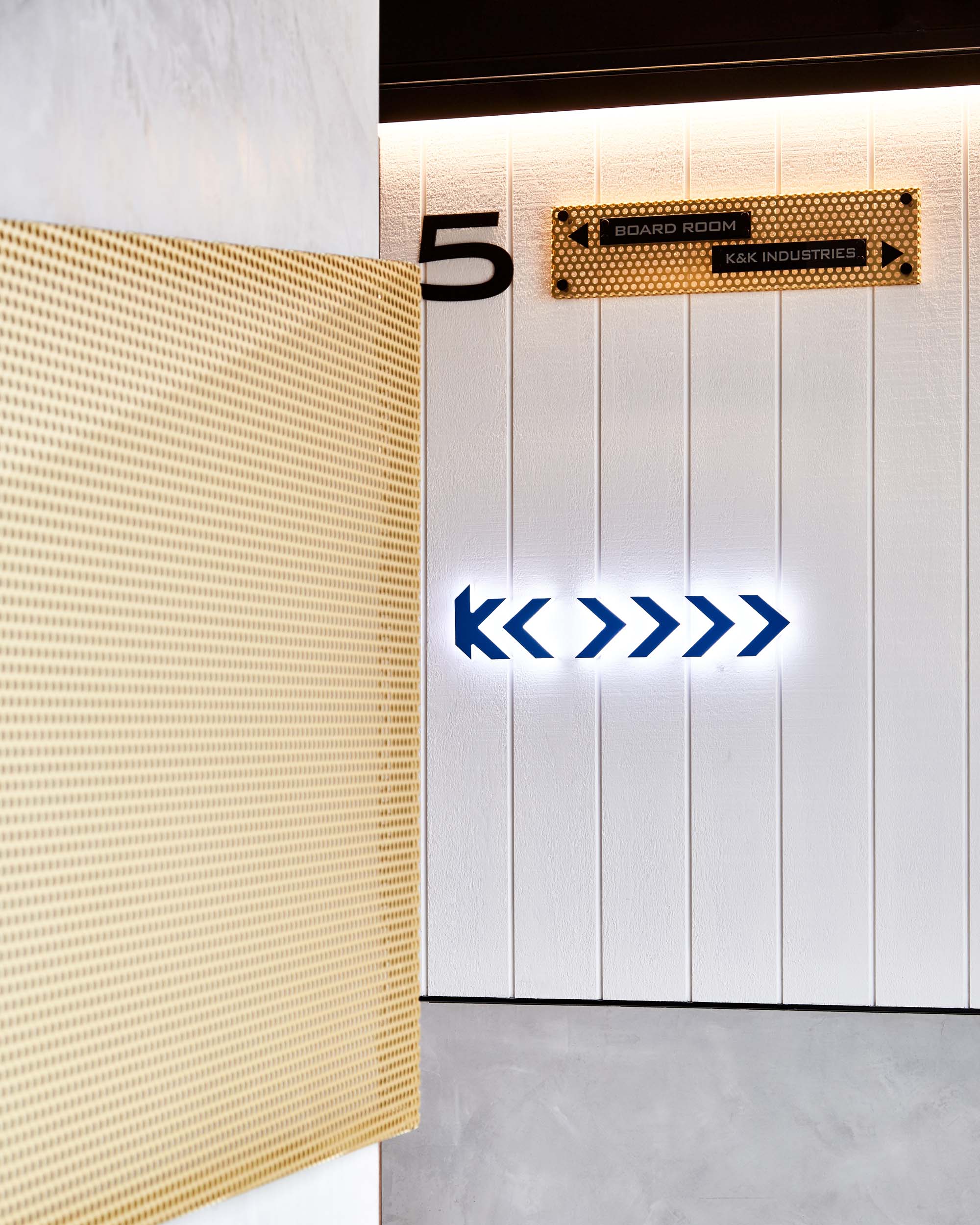
Were there unexpected or confounding obstacles that arose during construction?
As we were not only being engaged as the architect, but also as the interior designer for the ground floor café and their top floor office fitout on separate contracts, our roles have been blurred and not clearly defined. This made the flow during construction quite confusing, and at times difficult.
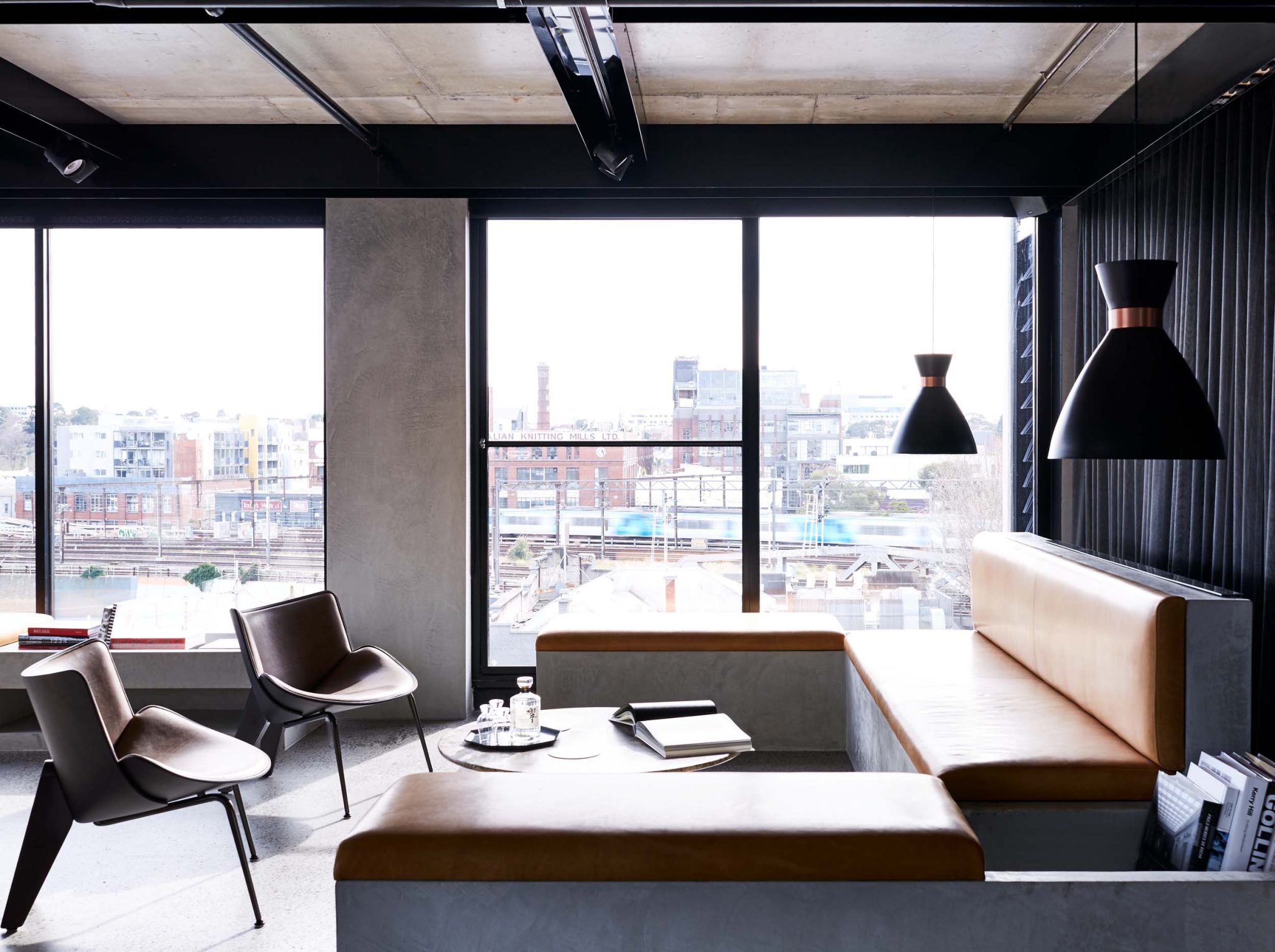
Has there been any need to revisit the project since completion and, if so, were those issues resolved easily?
We haven’t been asked to go back much at all. As they have built, managed and occupied the building themselves, they’ve pretty much taken care of all, if any, issues that might have happened.
Photography by Derek Swalwell
This article originally appeared in AR159 – available online and digitally through Zinio.
You Might also Like

